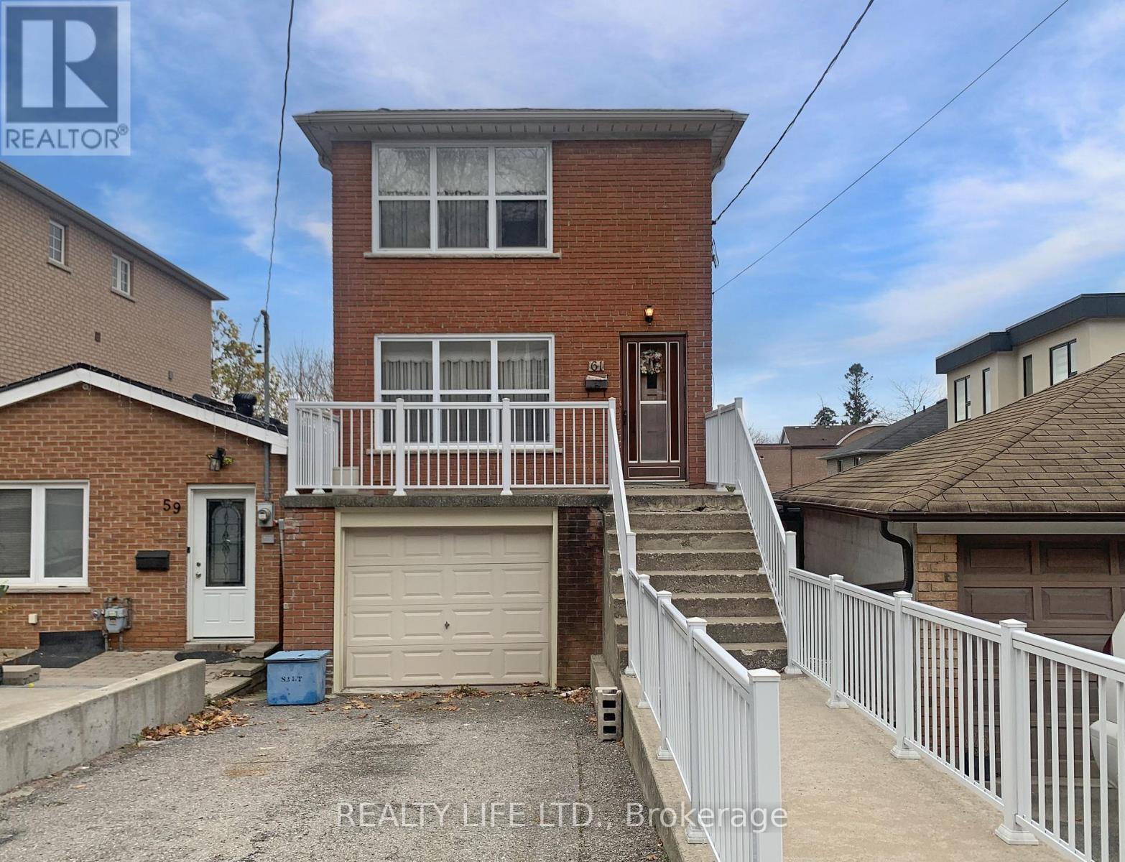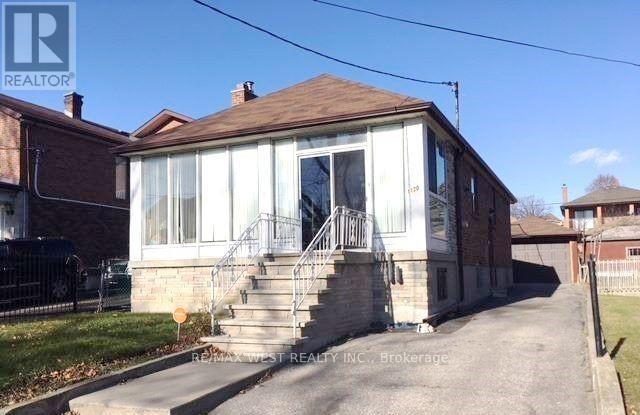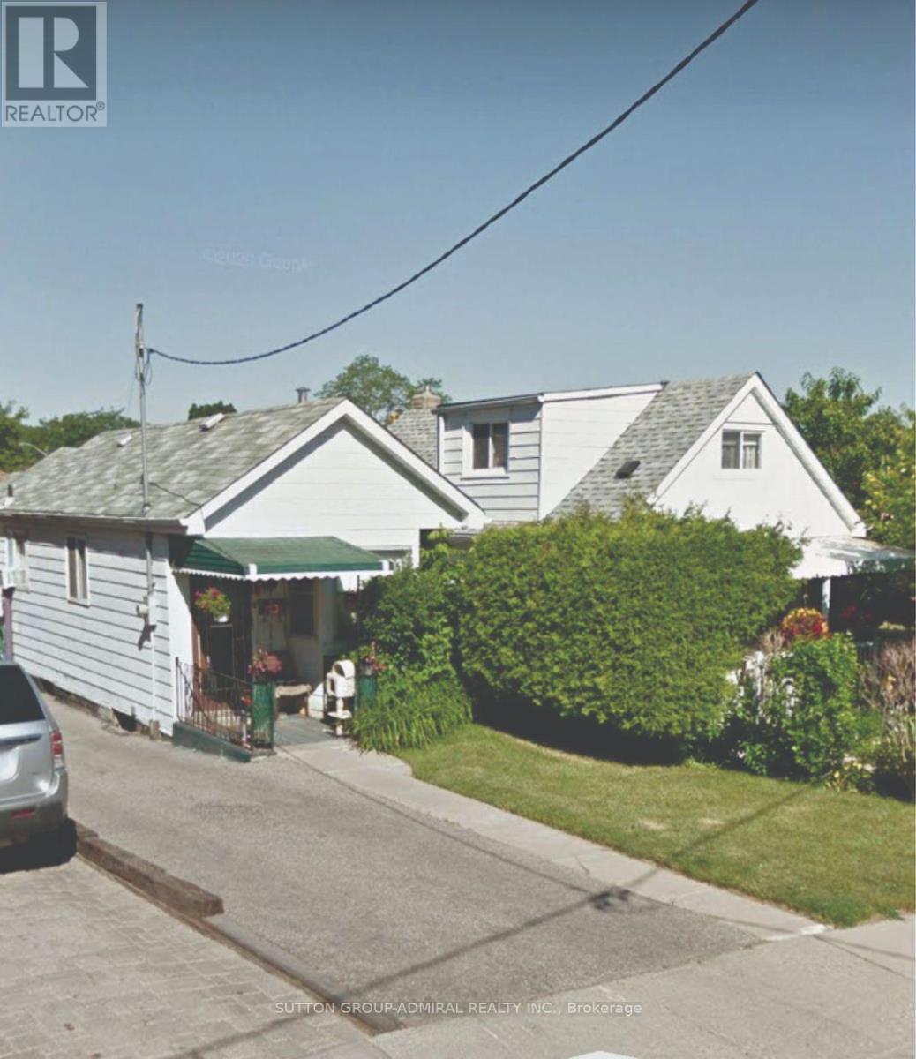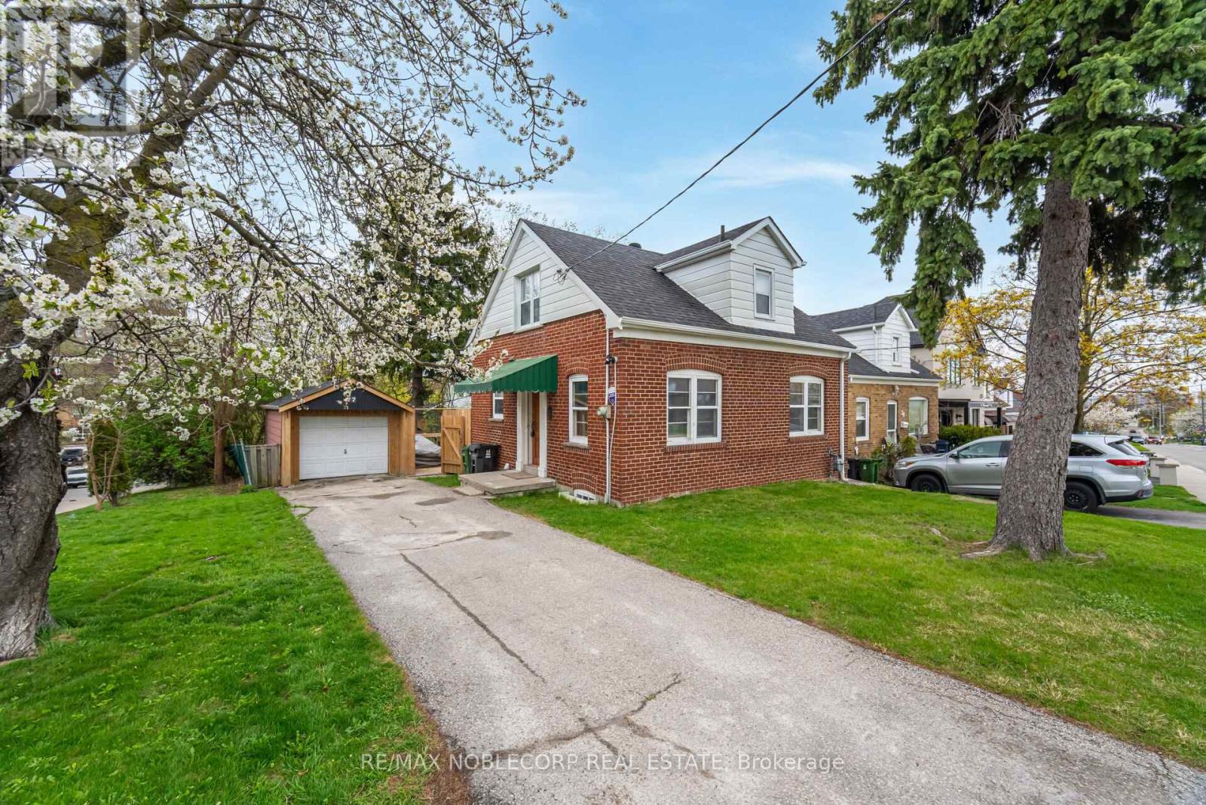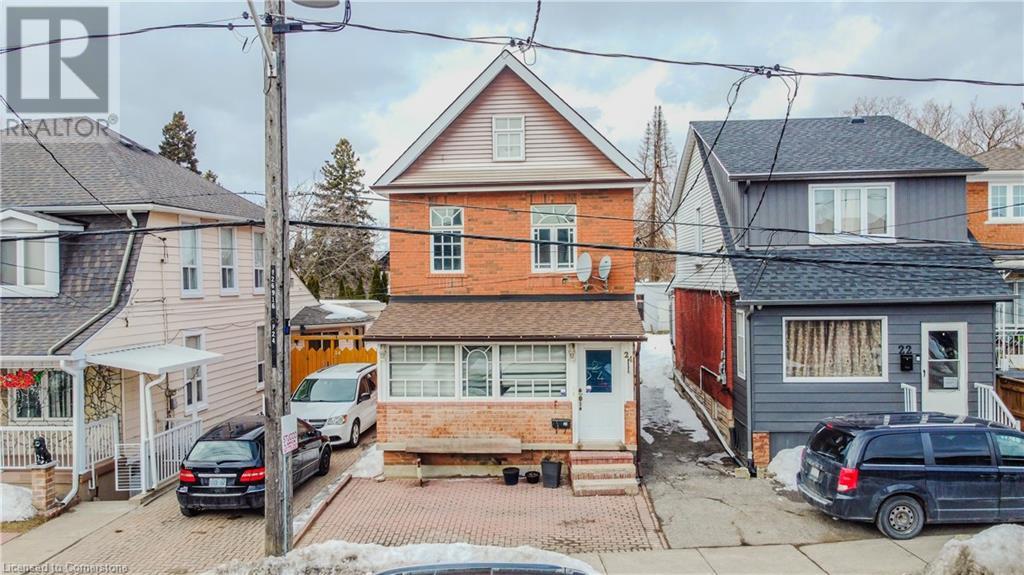Free account required
Unlock the full potential of your property search with a free account! Here's what you'll gain immediate access to:
- Exclusive Access to Every Listing
- Personalized Search Experience
- Favorite Properties at Your Fingertips
- Stay Ahead with Email Alerts
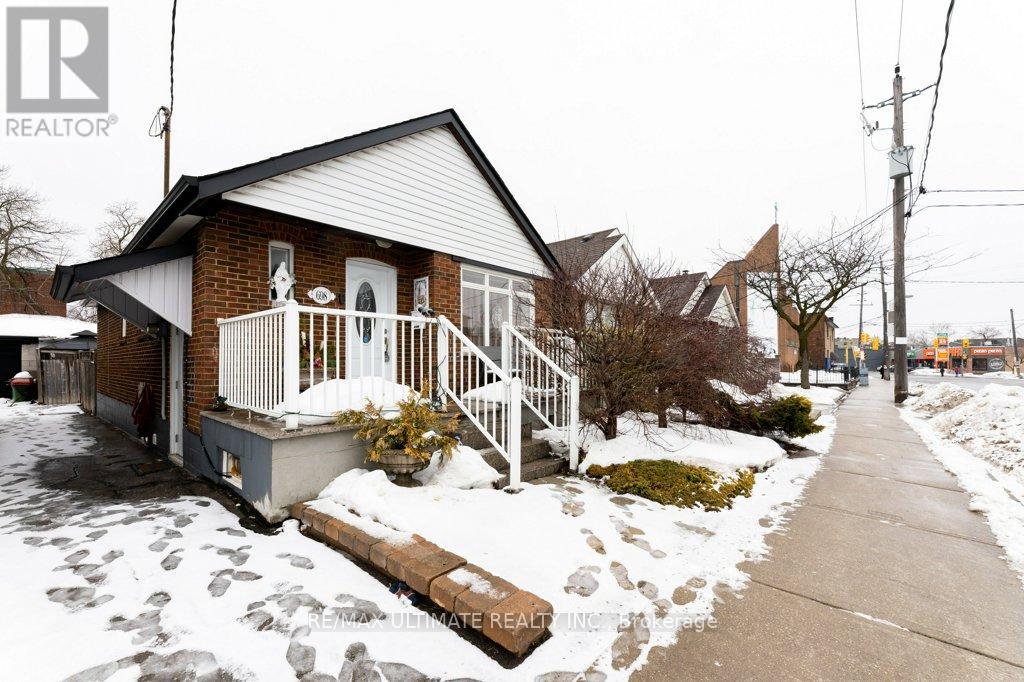
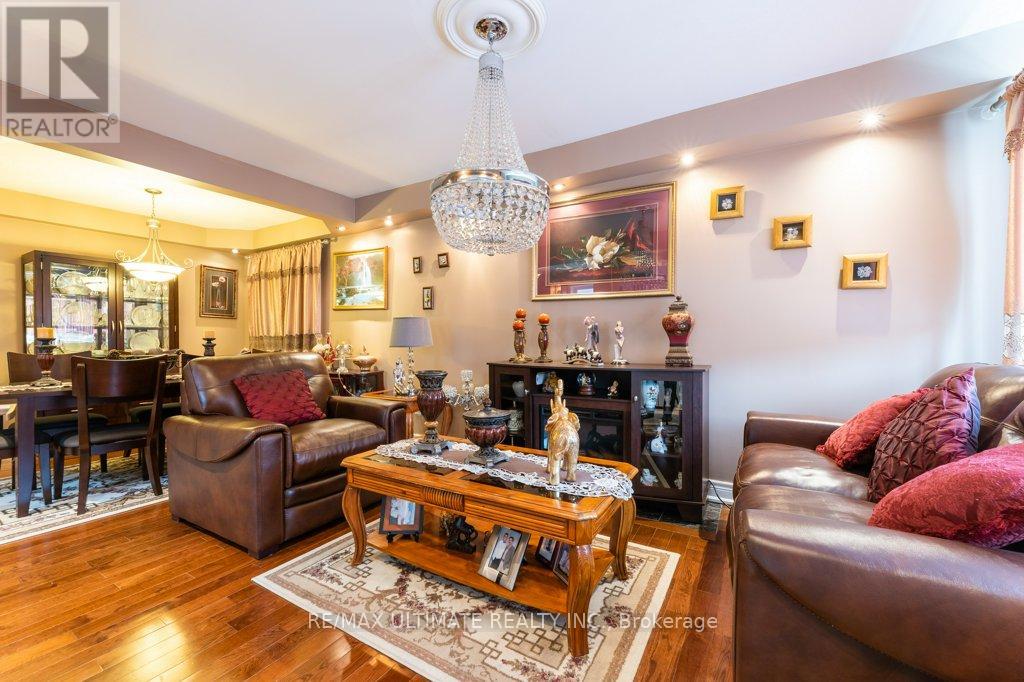
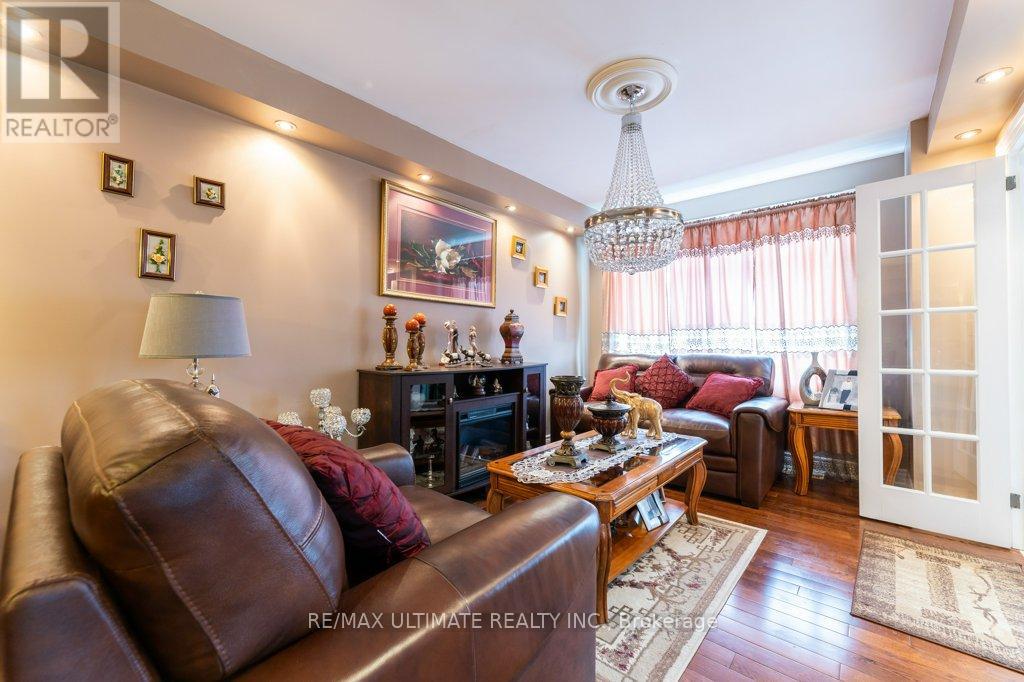
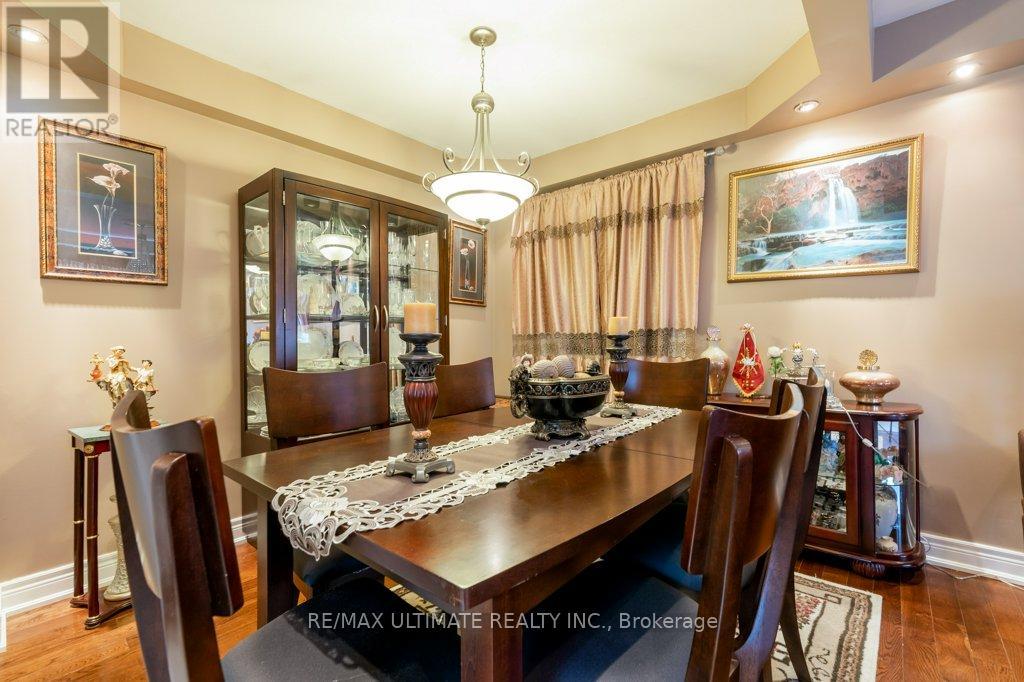
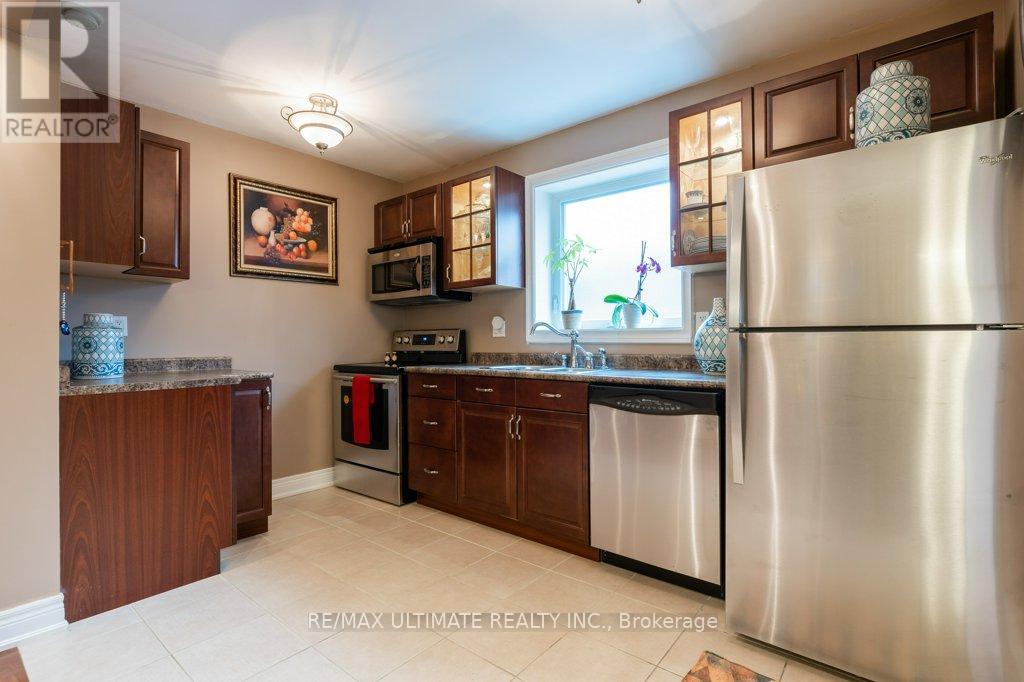
$919,900
698 OLD WESTON ROAD W
Toronto, Ontario, Ontario, M6N3B8
MLS® Number: W12045046
Property description
This fabulous bungalow features numerous quality upgrades. The main floor boasts an open concept design with a modern kitchen equipped with several glass cabinets, stainless steel appliances, and a pantry that overlooks the dining and living areas. You'll find new hardwood floors, coffered ceilings, pot lights, and a large window that fills the space with natural light. The primary bedroom includes a double mirrored closet and pot lights, while the generous second bedroom, also with a mirrored closet, overlooks the backyard. The modern bathroom completes the main level. The finished basement has a separate entrance and includes a stylish galley kitchen with ceramic flooring and a ceramic backsplash. There's a spacious recreation room featuring a decorative fireplace and built-in cabinets. The large bedroom in the basement offers a double closet and a three-piece bathroom. Additional features include a separate laundry area and storage. Outside, you'll find a large oversized single garage. Conveniently located south of Rogers Road, this home is close to all amenities.
Building information
Type
*****
Age
*****
Appliances
*****
Architectural Style
*****
Basement Features
*****
Basement Type
*****
Construction Style Attachment
*****
Cooling Type
*****
Exterior Finish
*****
Flooring Type
*****
Foundation Type
*****
Heating Fuel
*****
Heating Type
*****
Size Interior
*****
Stories Total
*****
Utility Water
*****
Land information
Sewer
*****
Size Depth
*****
Size Frontage
*****
Size Irregular
*****
Size Total
*****
Rooms
Main level
Bedroom 2
*****
Primary Bedroom
*****
Eating area
*****
Kitchen
*****
Dining room
*****
Living room
*****
Basement
Bedroom 3
*****
Dining room
*****
Living room
*****
Kitchen
*****
Other
*****
Main level
Bedroom 2
*****
Primary Bedroom
*****
Eating area
*****
Kitchen
*****
Dining room
*****
Living room
*****
Basement
Bedroom 3
*****
Dining room
*****
Living room
*****
Kitchen
*****
Other
*****
Courtesy of RE/MAX ULTIMATE REALTY INC.
Book a Showing for this property
Please note that filling out this form you'll be registered and your phone number without the +1 part will be used as a password.
