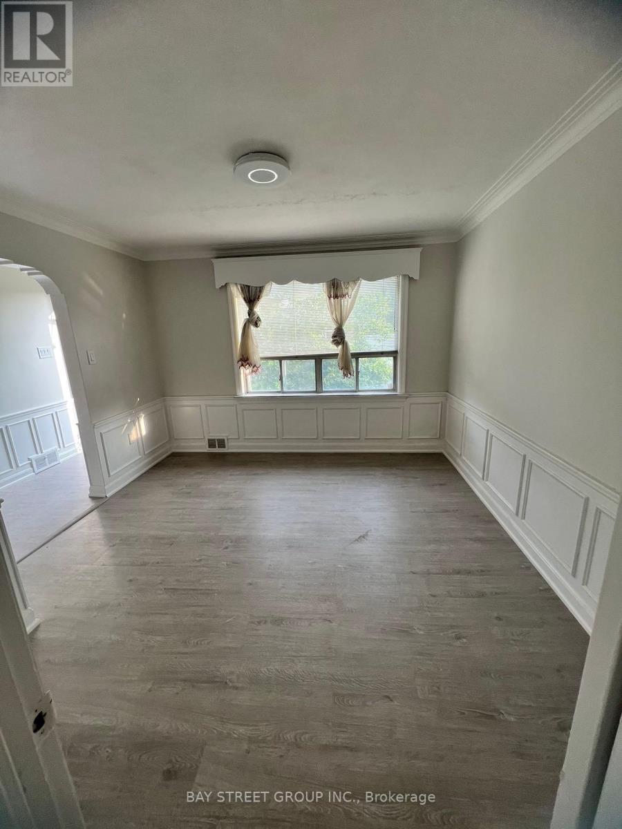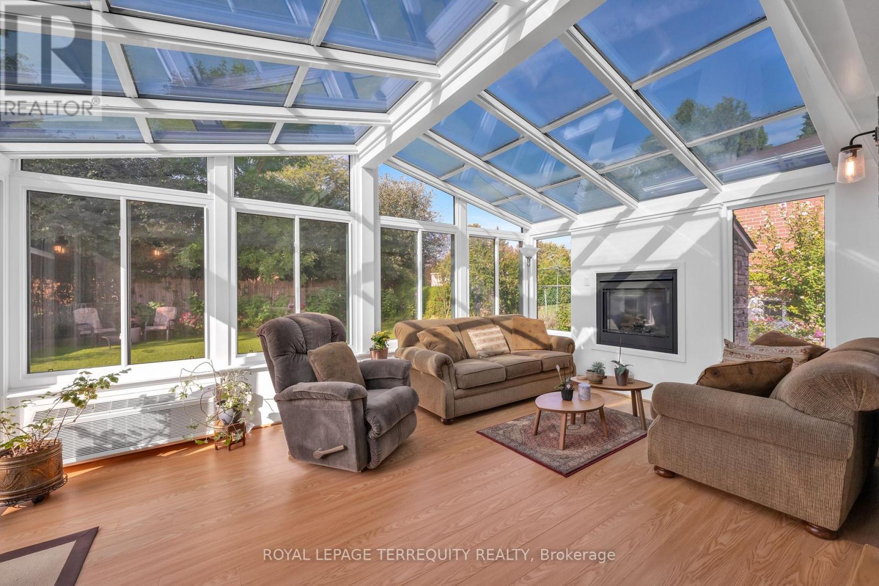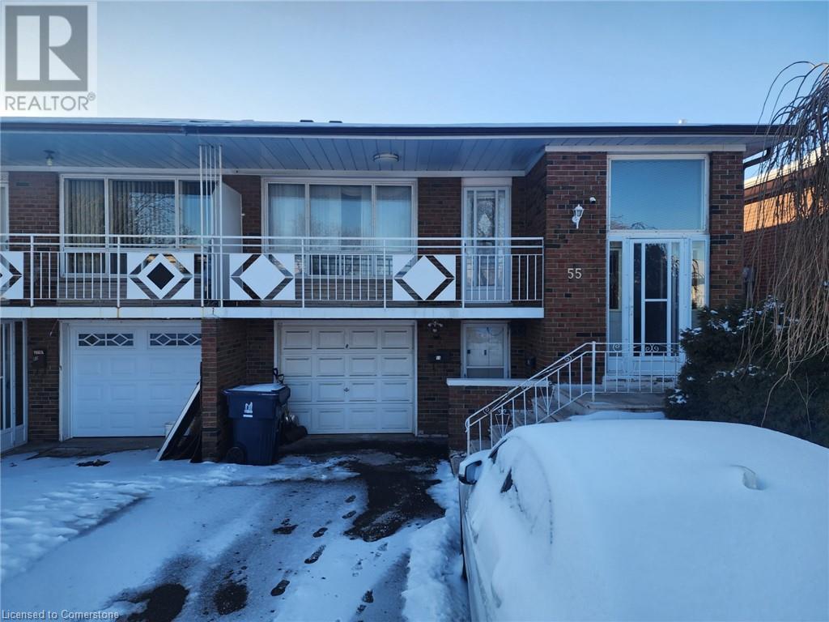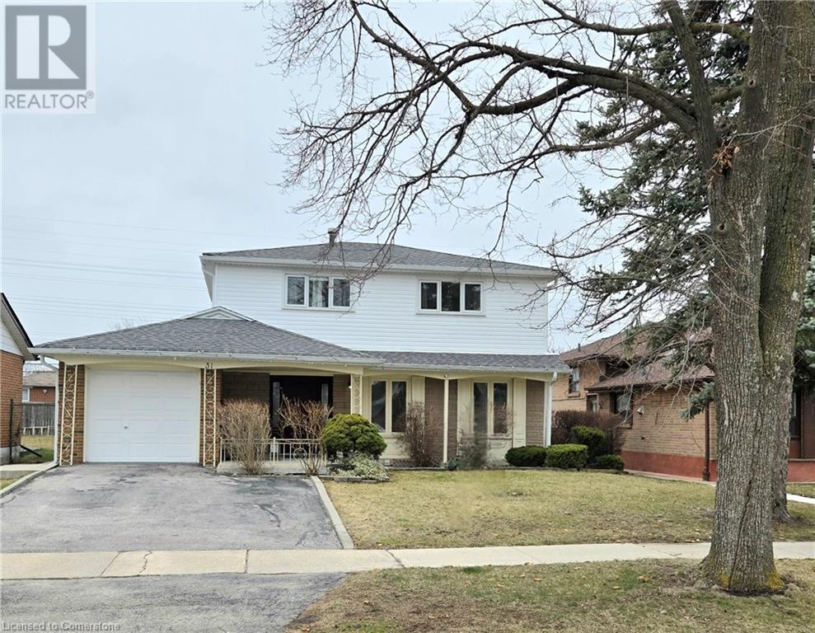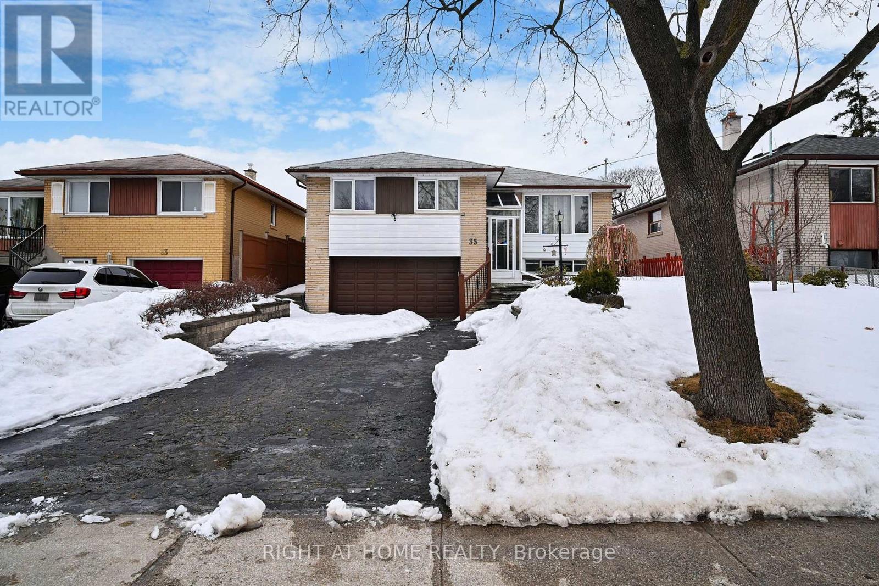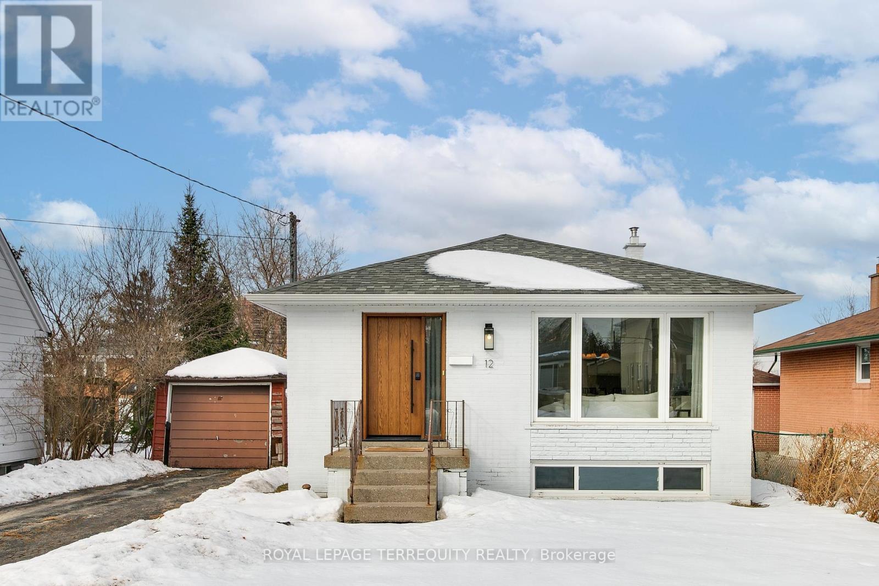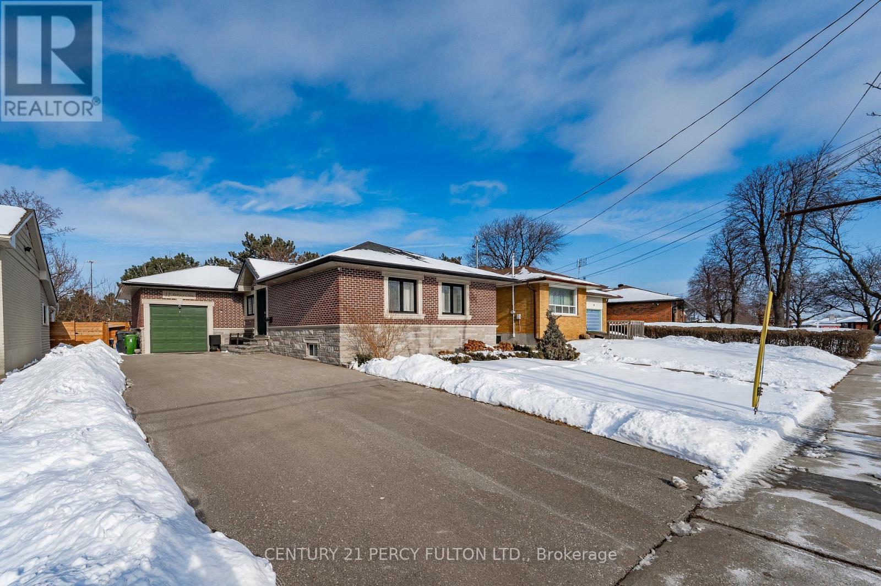Free account required
Unlock the full potential of your property search with a free account! Here's what you'll gain immediate access to:
- Exclusive Access to Every Listing
- Personalized Search Experience
- Favorite Properties at Your Fingertips
- Stay Ahead with Email Alerts
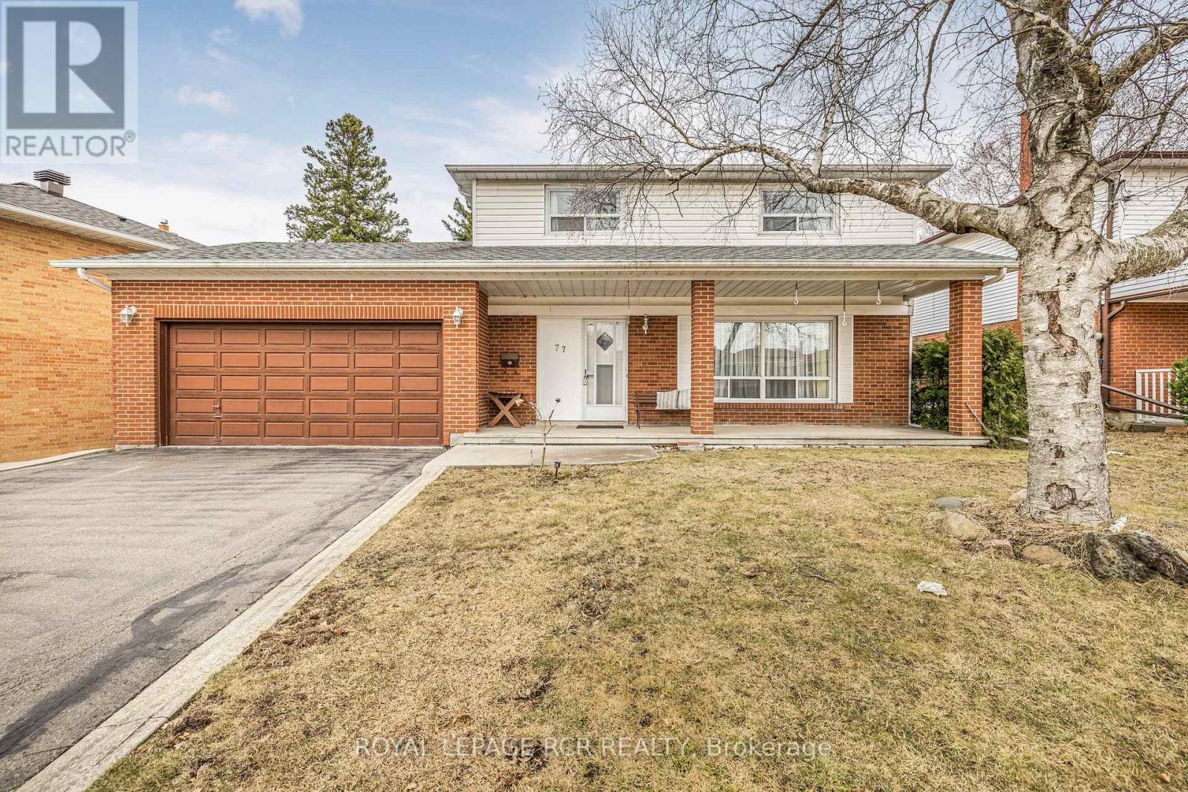
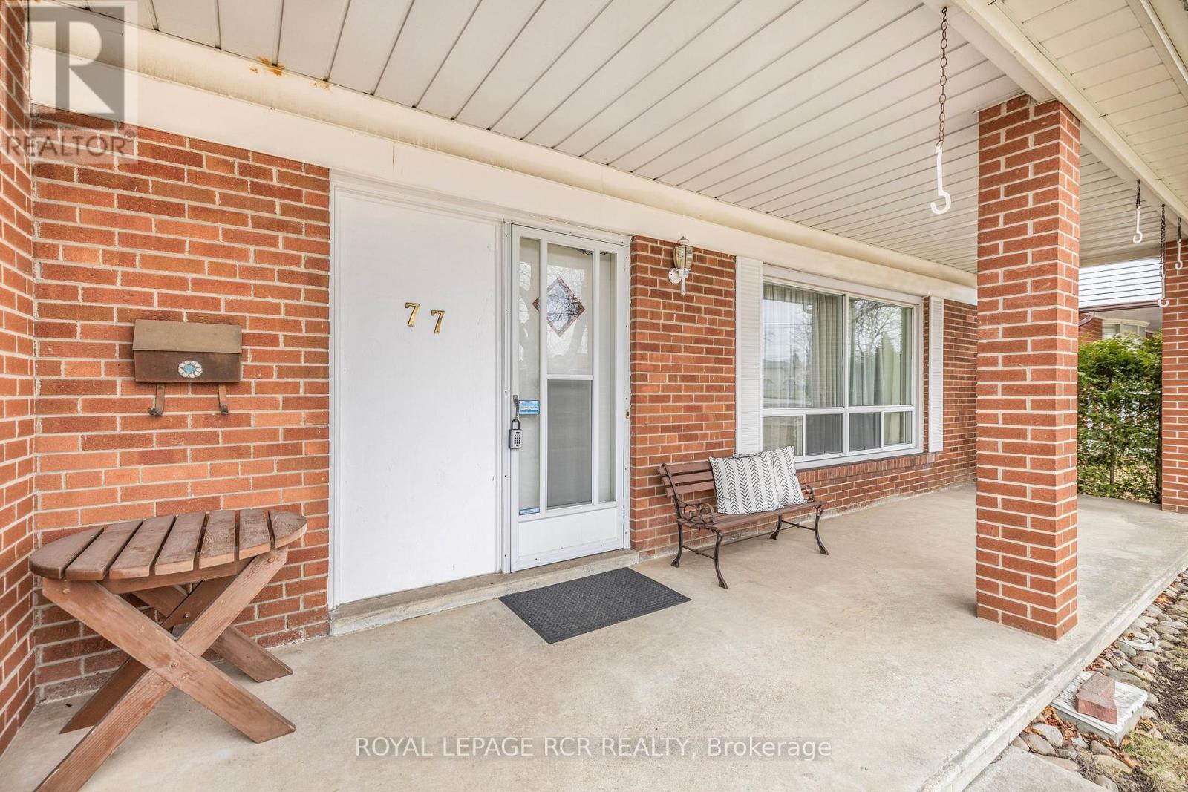
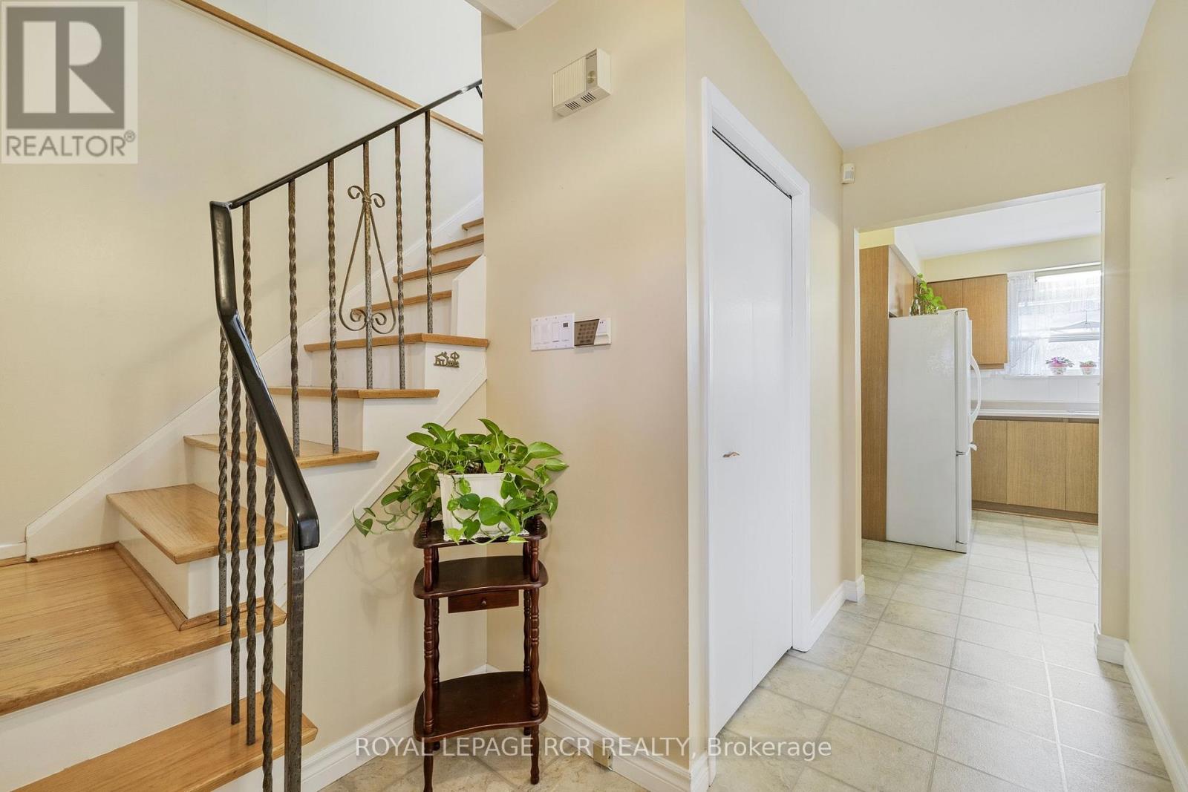
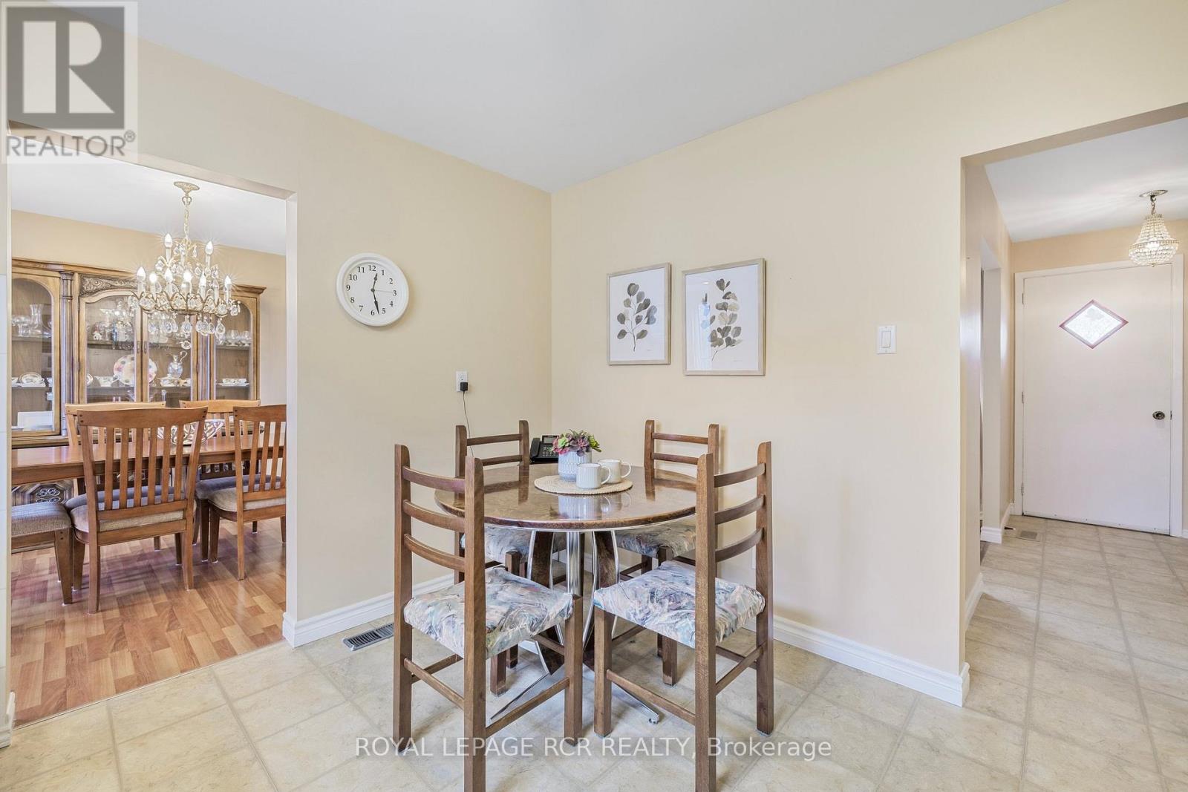

$1,099,000
77 SHENDALE DRIVE
Toronto, Ontario, Ontario, M9W2B6
MLS® Number: W12050925
Property description
Welcome To 77 Shendale Avenue, A Charming Family Home That Has Been Lovingly Cared For By Its Current Owners For 40+ Years. Nestled In A Friendly And Vibrant Neighborhood, This Home Offers The Perfect Setting To Create Lasting Memories. Backing Onto A Serene Ravine With A Walking Trail, Enjoy The Tranquility Of Nature Right In Your Backyard. As One Of The Largest Lots On The Block, The Yard Provides Ample Opportunities For Outdoor Gatherings, Gardening, Or Relaxing In A Peaceful Setting. Located Just Steps From Local Parks, Community Center, And Excellent Schools, This Home Is Ideally Situated For Families. Home Features 4 Bedrooms, A Sun-Filled Family Room, Open Concept Living/Dining, And A Full, Partially Finished, Basement With A Large Cantina. Discover The Warmth And Pride Of Ownership At A Property Where Comfort, Community, And Natural Beauty Come Together. Schedule Your Private Showing Today!
Building information
Type
*****
Appliances
*****
Basement Development
*****
Basement Type
*****
Construction Style Attachment
*****
Cooling Type
*****
Exterior Finish
*****
Flooring Type
*****
Foundation Type
*****
Half Bath Total
*****
Heating Fuel
*****
Heating Type
*****
Size Interior
*****
Stories Total
*****
Utility Water
*****
Land information
Sewer
*****
Size Depth
*****
Size Frontage
*****
Size Irregular
*****
Size Total
*****
Rooms
Main level
Bathroom
*****
Kitchen
*****
Family room
*****
Dining room
*****
Living room
*****
Basement
Bathroom
*****
Cold room
*****
Recreational, Games room
*****
Second level
Bathroom
*****
Bedroom 4
*****
Bedroom 3
*****
Bedroom 2
*****
Primary Bedroom
*****
Courtesy of ROYAL LEPAGE RCR REALTY
Book a Showing for this property
Please note that filling out this form you'll be registered and your phone number without the +1 part will be used as a password.
