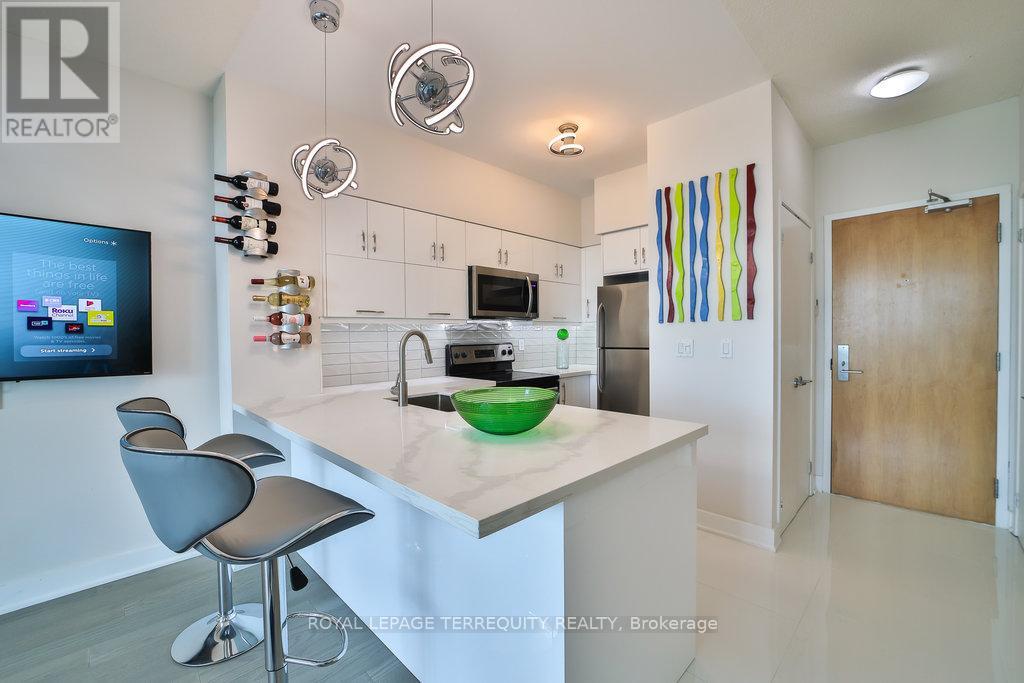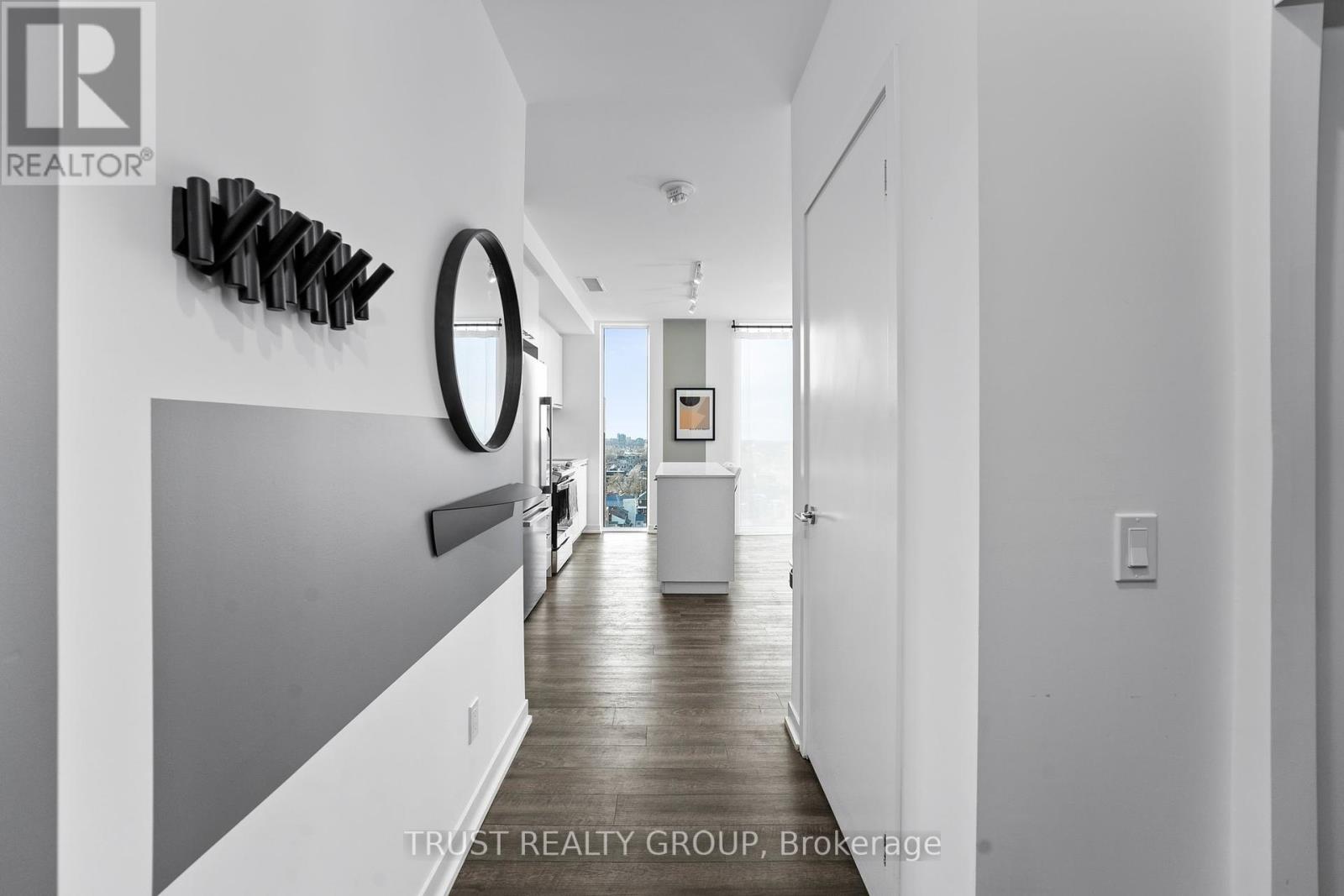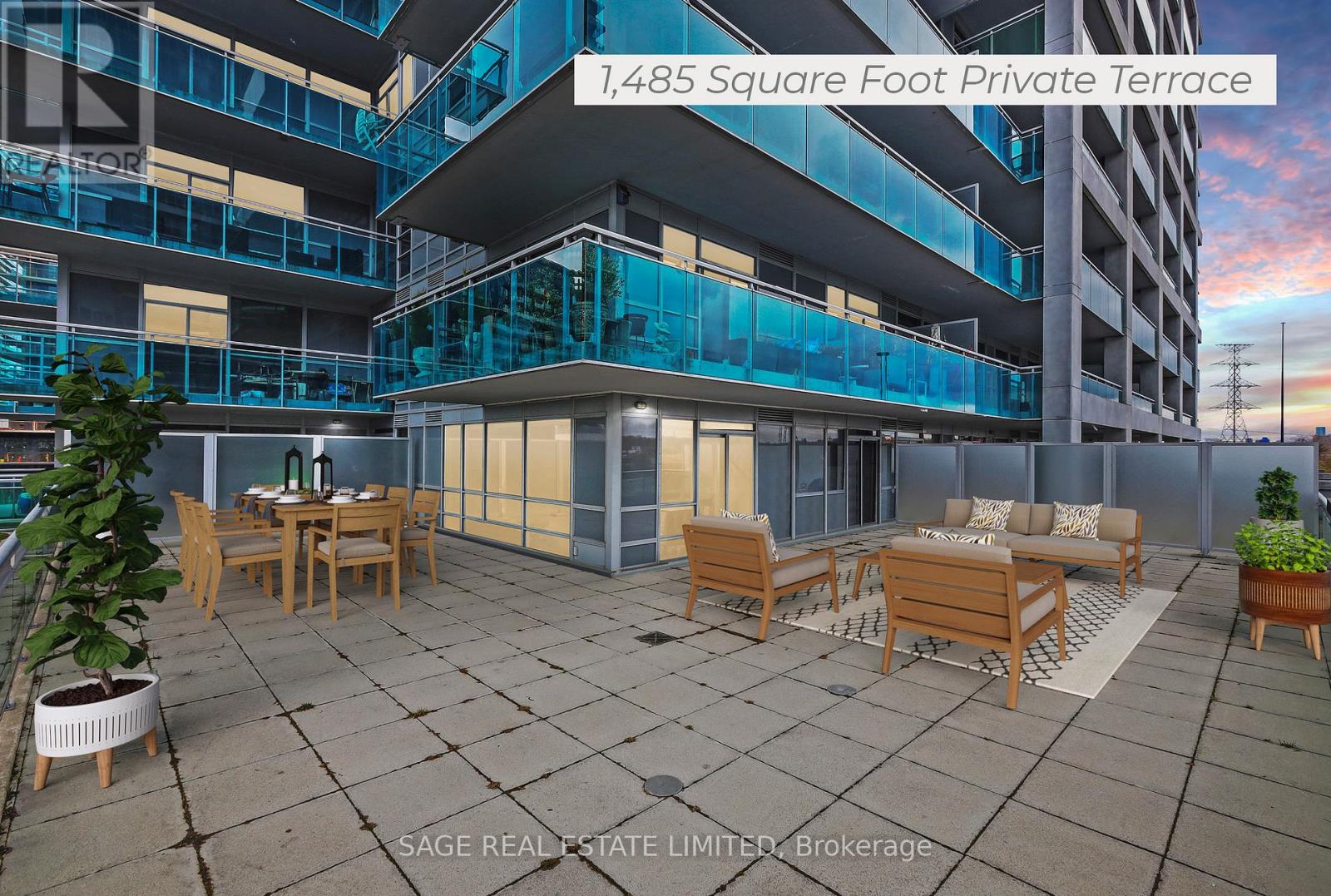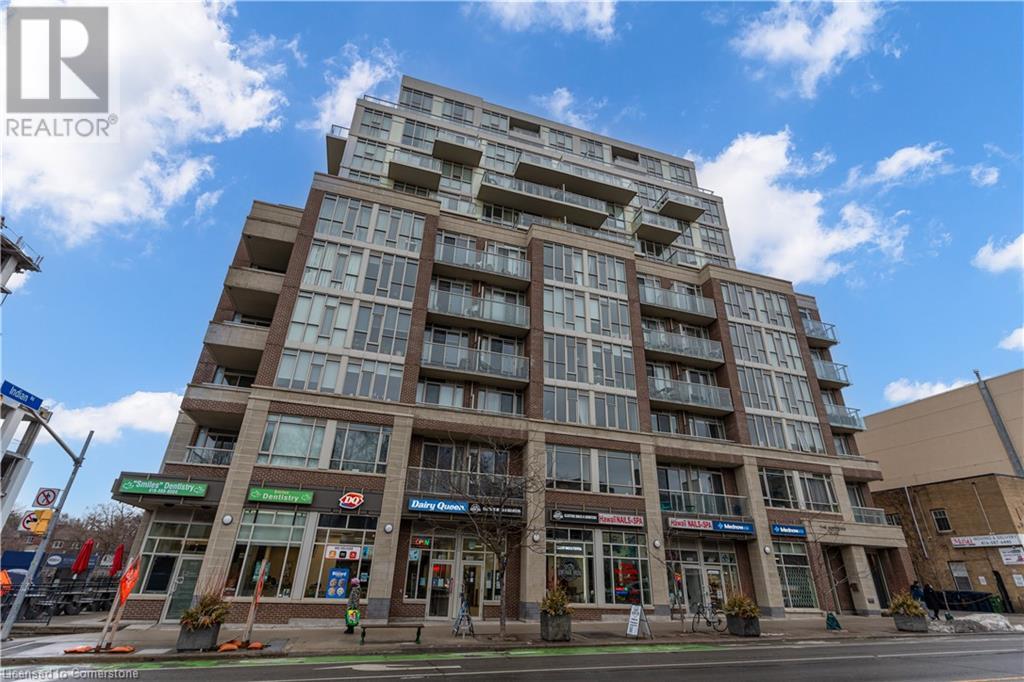Free account required
Unlock the full potential of your property search with a free account! Here's what you'll gain immediate access to:
- Exclusive Access to Every Listing
- Personalized Search Experience
- Favorite Properties at Your Fingertips
- Stay Ahead with Email Alerts





$989,900
706 - 3200 DUNDAS STREET W
Toronto, Ontario, Ontario, M6P2A3
MLS® Number: W12056531
Property description
Experience Refined Living At Craft Residences, A High-Quality Boutique Building Seamlessly Woven Into The Fabric Of Its Vibrant Community. Designed For Those Who Appreciate Elevated Finishes And Timeless Craftsmanship, This Two-Bedroom Residence Boasts 9-Ft Ceilings And An Unobstructed Northwest Exposure, Filling The Space With Natural Light. Offering An Intimate Connection To A Fantastic Neighborhood Filled With Charm, You'll Be Steps From Amazing Local Restaurants, Cozy Cafés, And Beloved Mom-And-Pop Shops, All Contributing To The Area's Authentic Character. With Transit At Your Doorstep, Commuting Is Effortless, Keeping You Connected To The City While Enjoying The Warmth Of A True Community. For Culinary Enthusiasts, Gas Cooktops Elevate The Home Cooking Experience. A Rare Opportunity To Live In A Place Where Boutique Elegance And Neighborhood Spirit Blend Seamlessly! Occupancy Tentatively Fall Of 2026! Book Your Appointment NOW For A Presentation, To See Our Kitchen And Bathroom Vignettes, & Features and Finishes!
Building information
Type
*****
Amenities
*****
Cooling Type
*****
Exterior Finish
*****
Fire Protection
*****
Flooring Type
*****
Heating Fuel
*****
Heating Type
*****
Size Interior
*****
Land information
Amenities
*****
Rooms
Main level
Bedroom 2
*****
Flat
Bedroom
*****
Kitchen
*****
Dining room
*****
Living room
*****
Foyer
*****
Main level
Bedroom 2
*****
Flat
Bedroom
*****
Kitchen
*****
Dining room
*****
Living room
*****
Foyer
*****
Main level
Bedroom 2
*****
Flat
Bedroom
*****
Kitchen
*****
Dining room
*****
Living room
*****
Foyer
*****
Courtesy of CENTURY 21 ATRIA REALTY INC.
Book a Showing for this property
Please note that filling out this form you'll be registered and your phone number without the +1 part will be used as a password.









