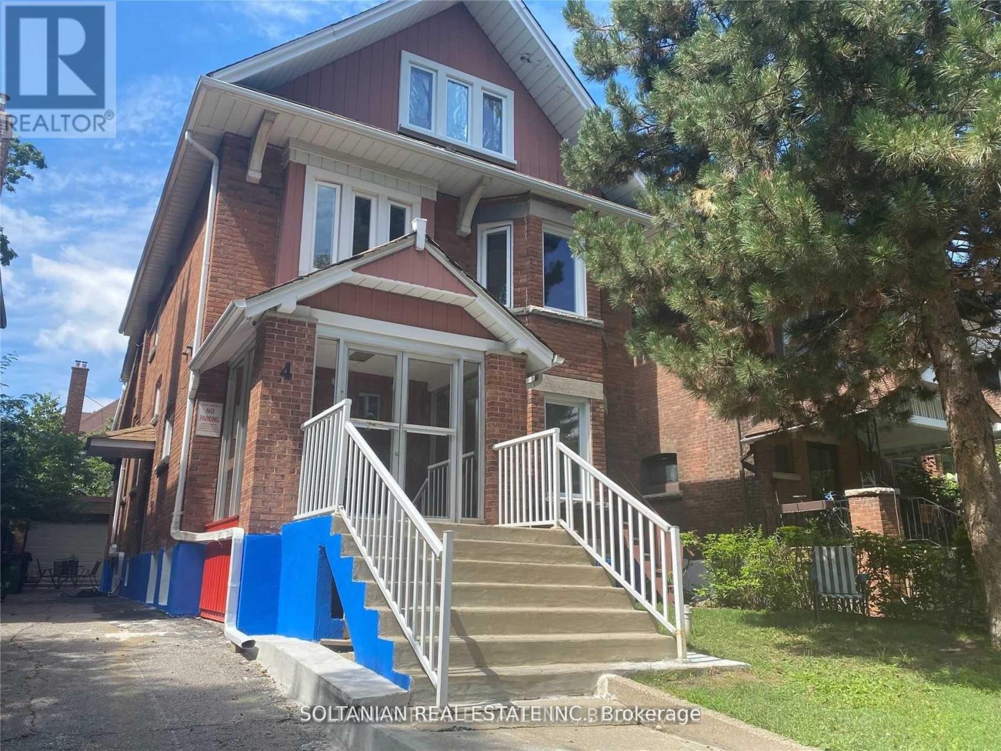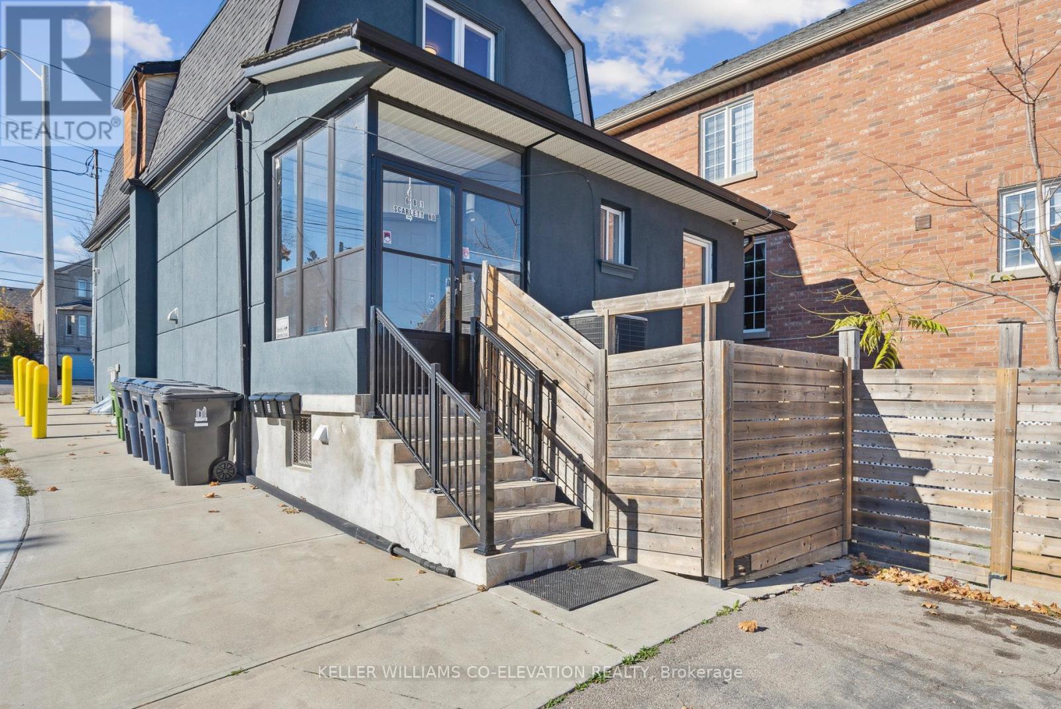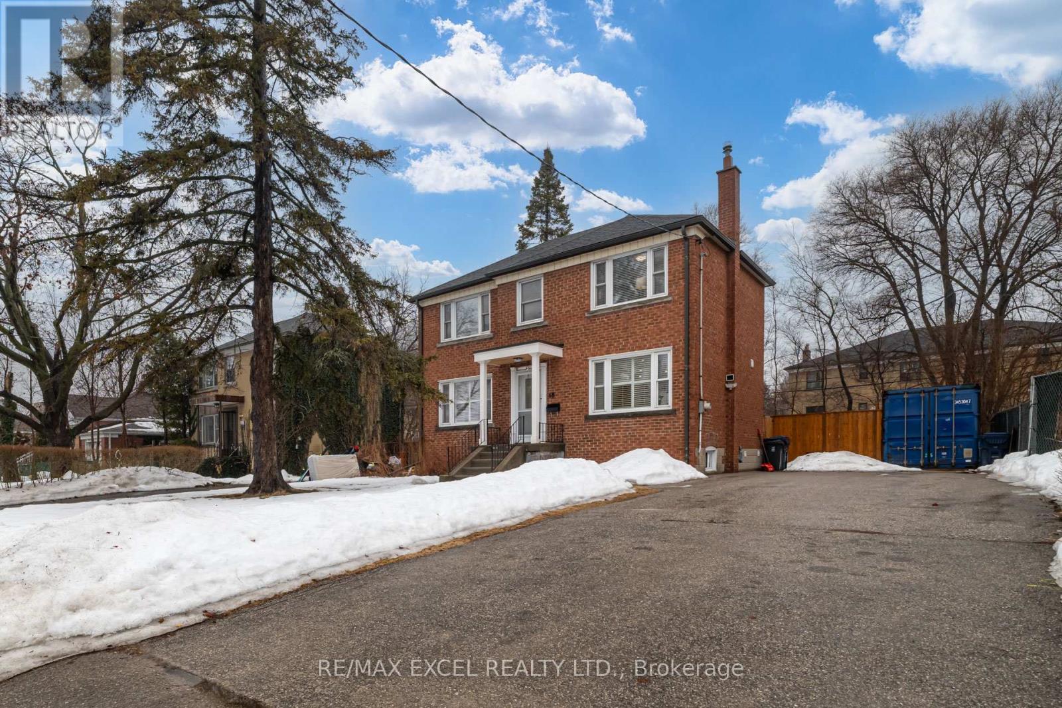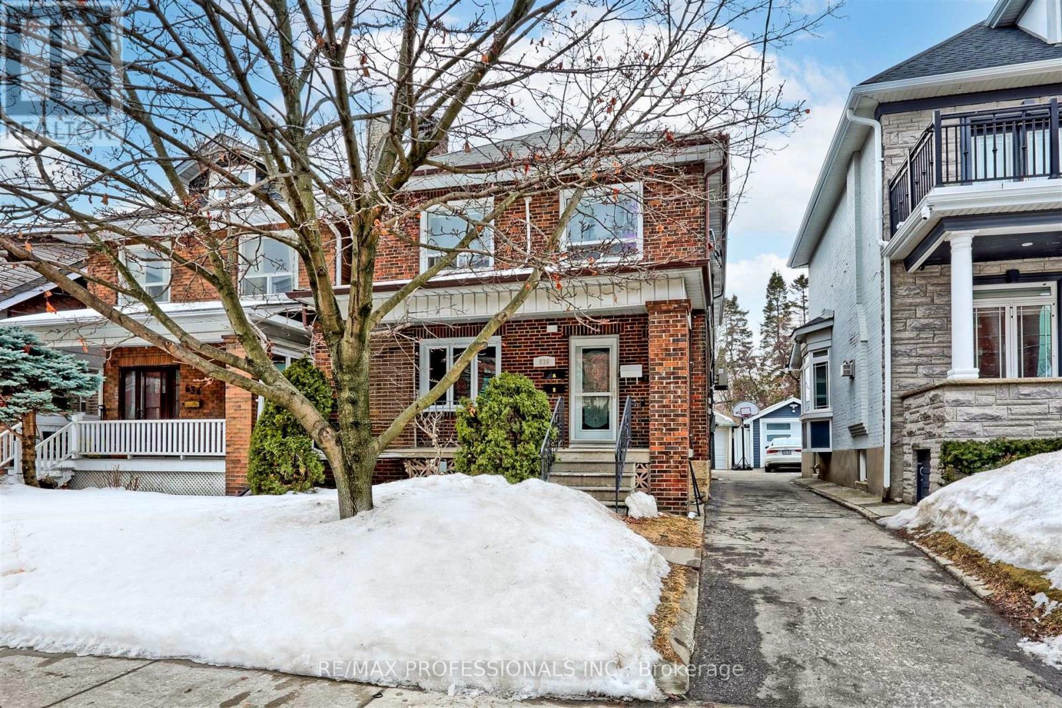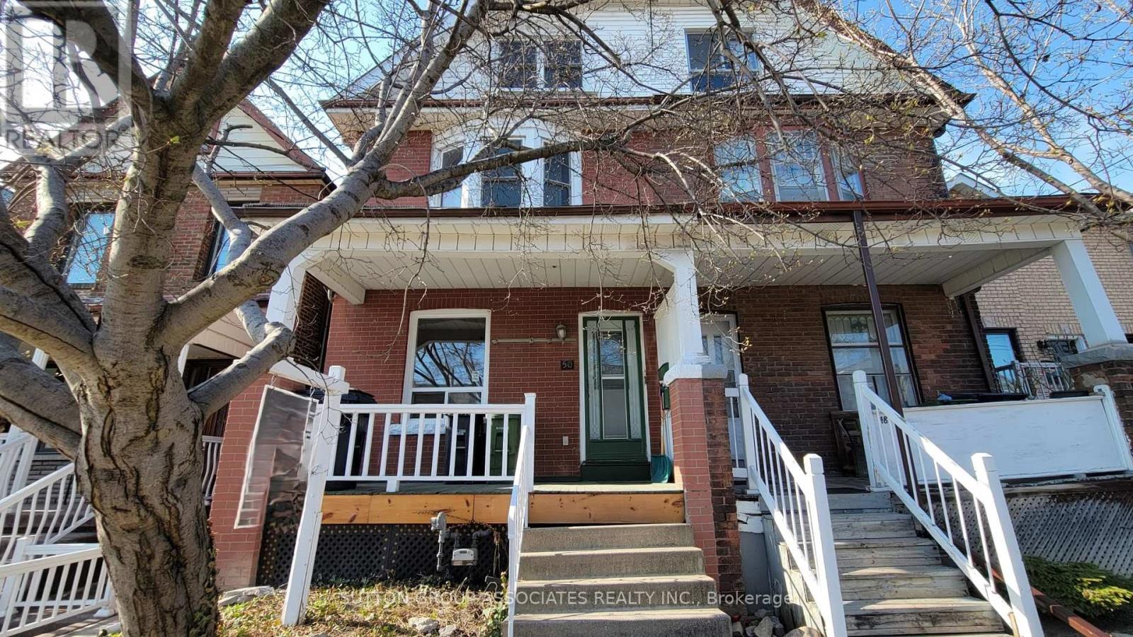Free account required
Unlock the full potential of your property search with a free account! Here's what you'll gain immediate access to:
- Exclusive Access to Every Listing
- Personalized Search Experience
- Favorite Properties at Your Fingertips
- Stay Ahead with Email Alerts

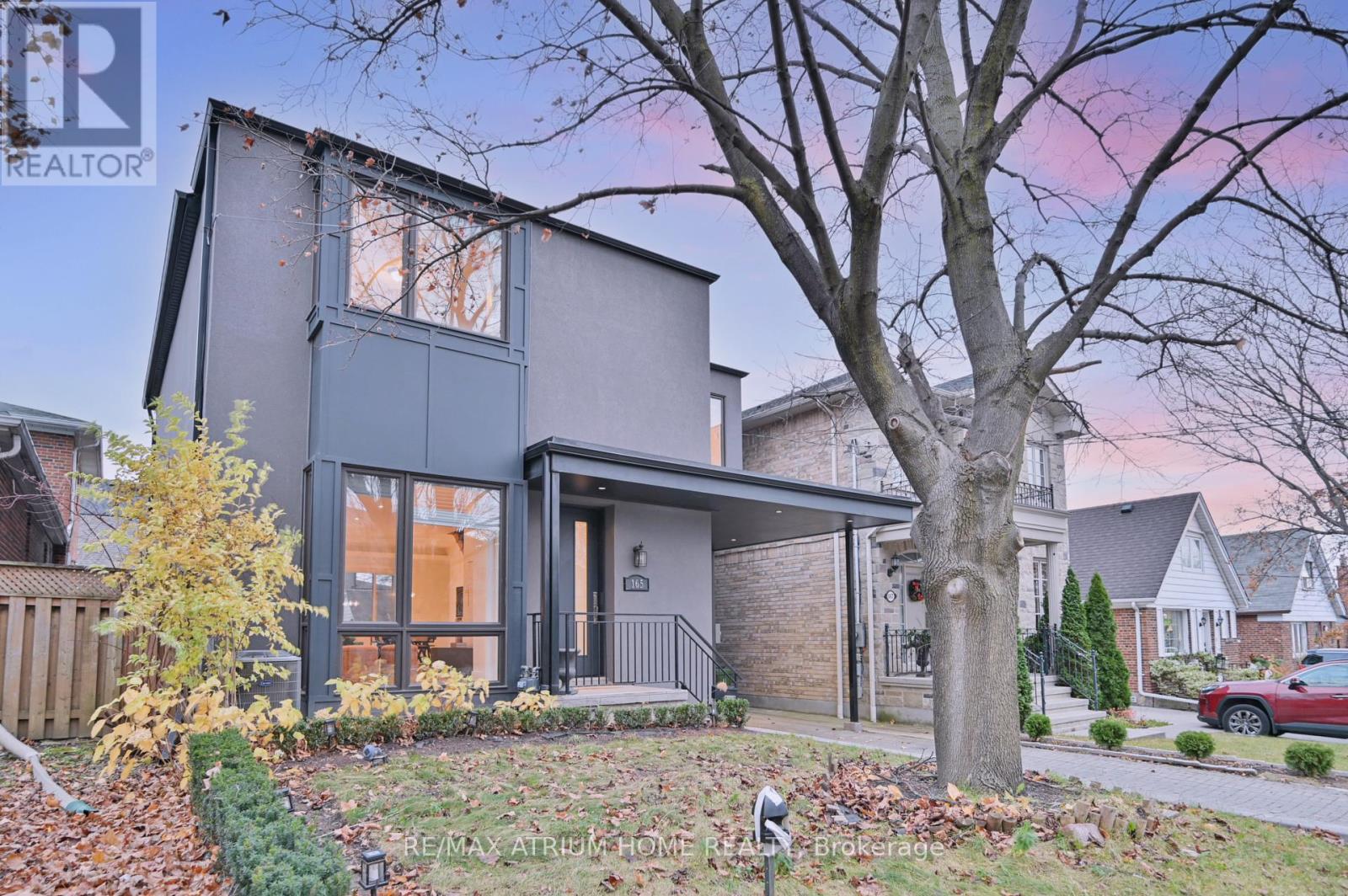

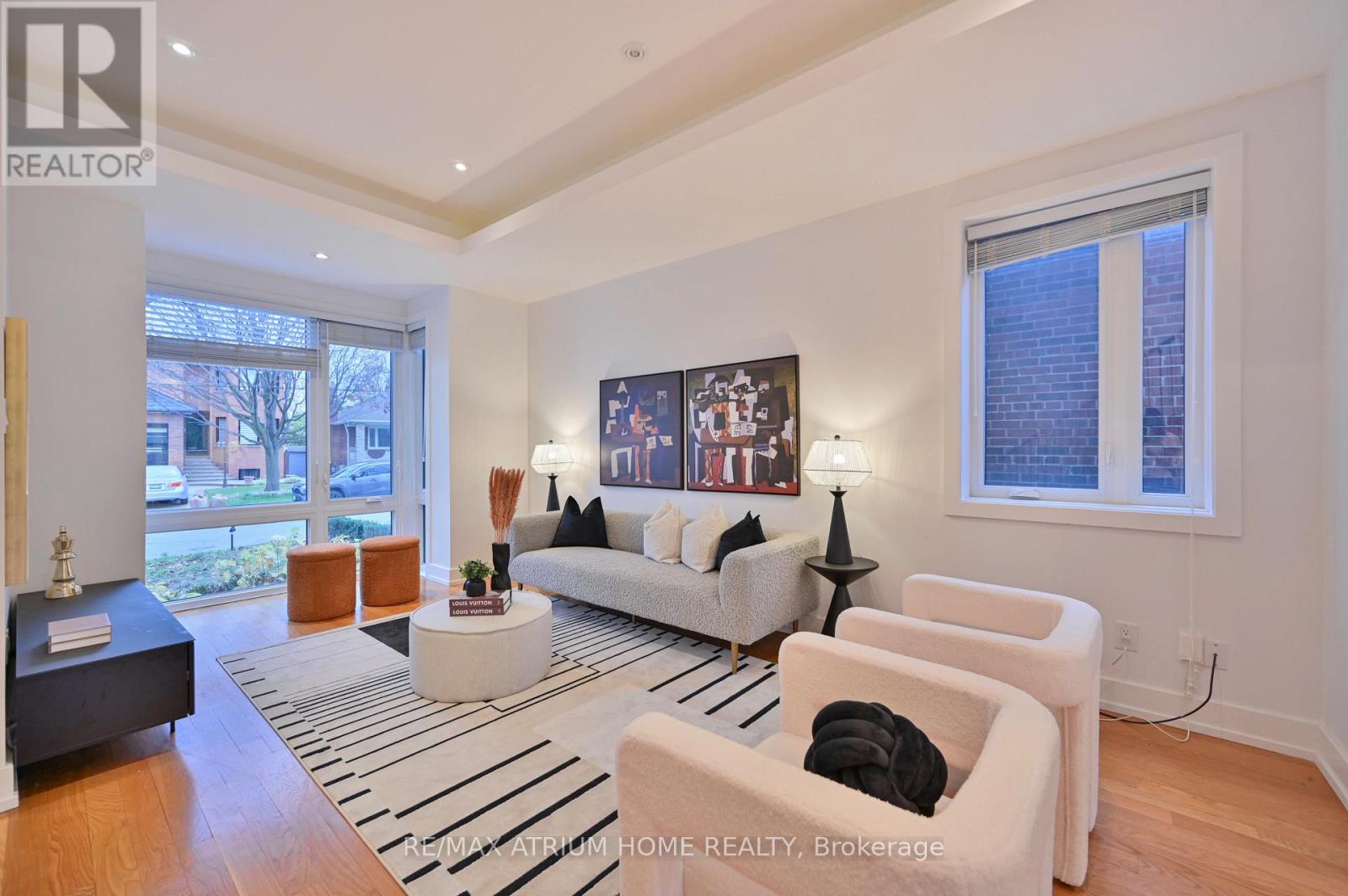
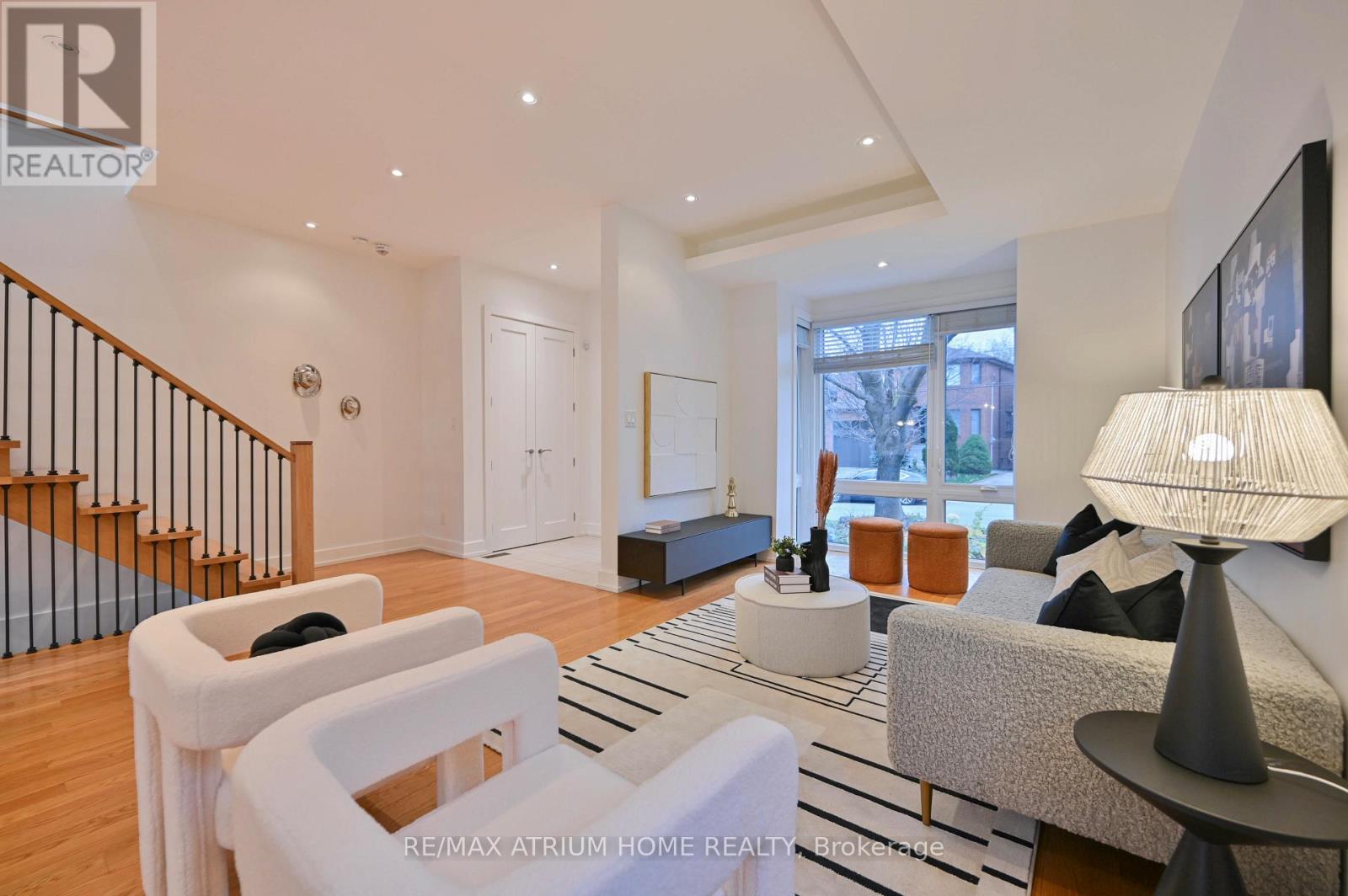
$1,688,000
165 STRATHNAIRN AVENUE
Toronto, Ontario, Ontario, M6M2G4
MLS® Number: W12061332
Property description
This Chic Property Delivers The Wow Factor! Exceptional New Contemporary Custom Design Build With Exquisite Designer Finishes Throughout. Living Space On A Quiet One-Way Street. Open Concept Main Floor With 10' Ceilings. Stunning State Of The Art Chef's Kitchen With Quartz Top Counters & High-End B/I Appliances, Include Sub-Zero Fridge. Lush Private Backyard With Automatic Garden Sprinkler System And Oversized Deck Ready For Upcoming Summer Nights! Bright Upper Level With 4 Skylights, 9' Ceilings & Floor To Ceiling Windows. Gorgeous Master Bedroom With Opulent 5 Pc Ensuite & Huge W/I Closet. 2nd, 3rd & 4th Bedrooms Have Ensuite Baths. Finished Basement With Family Room, 5th Bedroom & 3 Pc Bathroom. Parking For 4 Cars (1+3) Plus 24/7 Free Parking On Street. Popular Location With Many New Builds, Close To Yorkdale Shopping Mall & Walk To New-Build Subway Station And Woodborough Park.
Building information
Type
*****
Appliances
*****
Basement Development
*****
Basement Type
*****
Construction Style Attachment
*****
Cooling Type
*****
Exterior Finish
*****
Flooring Type
*****
Foundation Type
*****
Half Bath Total
*****
Heating Fuel
*****
Heating Type
*****
Size Interior
*****
Stories Total
*****
Utility Water
*****
Land information
Sewer
*****
Size Depth
*****
Size Frontage
*****
Size Irregular
*****
Size Total
*****
Rooms
Main level
Kitchen
*****
Dining room
*****
Living room
*****
Basement
Bedroom 5
*****
Family room
*****
Laundry room
*****
Second level
Bedroom 4
*****
Bedroom 3
*****
Bedroom 2
*****
Primary Bedroom
*****
Main level
Kitchen
*****
Dining room
*****
Living room
*****
Basement
Bedroom 5
*****
Family room
*****
Laundry room
*****
Second level
Bedroom 4
*****
Bedroom 3
*****
Bedroom 2
*****
Primary Bedroom
*****
Main level
Kitchen
*****
Dining room
*****
Living room
*****
Basement
Bedroom 5
*****
Family room
*****
Laundry room
*****
Second level
Bedroom 4
*****
Bedroom 3
*****
Bedroom 2
*****
Primary Bedroom
*****
Main level
Kitchen
*****
Dining room
*****
Living room
*****
Basement
Bedroom 5
*****
Family room
*****
Laundry room
*****
Second level
Bedroom 4
*****
Bedroom 3
*****
Bedroom 2
*****
Primary Bedroom
*****
Main level
Kitchen
*****
Dining room
*****
Living room
*****
Basement
Bedroom 5
*****
Family room
*****
Laundry room
*****
Second level
Bedroom 4
*****
Bedroom 3
*****
Bedroom 2
*****
Primary Bedroom
*****
Courtesy of RE/MAX ATRIUM HOME REALTY
Book a Showing for this property
Please note that filling out this form you'll be registered and your phone number without the +1 part will be used as a password.
