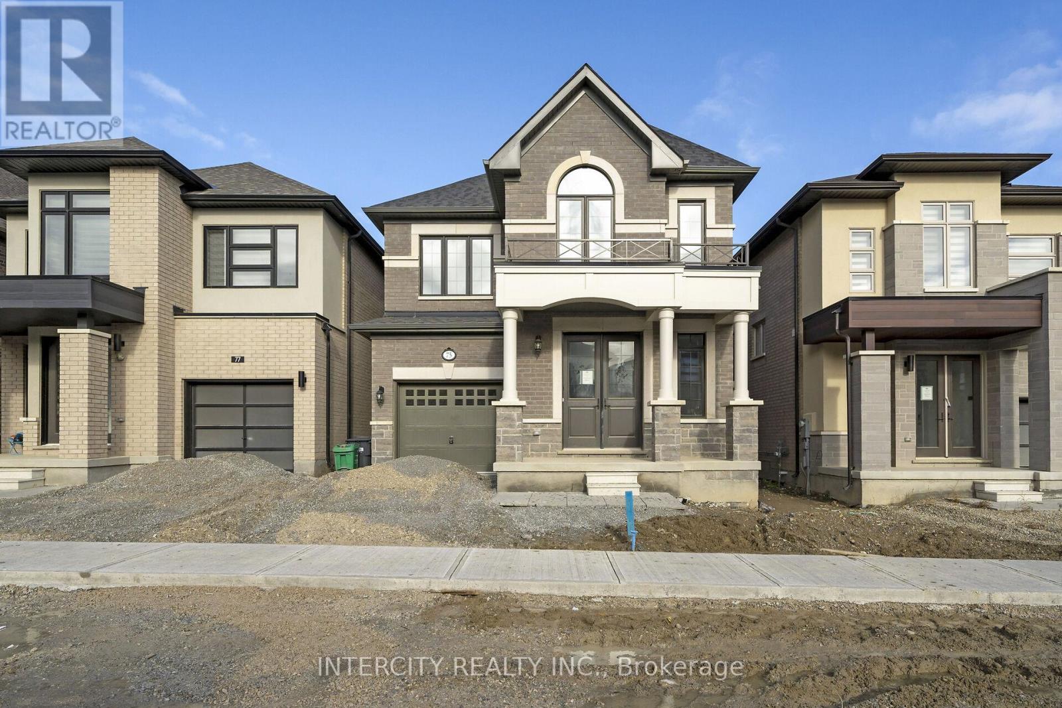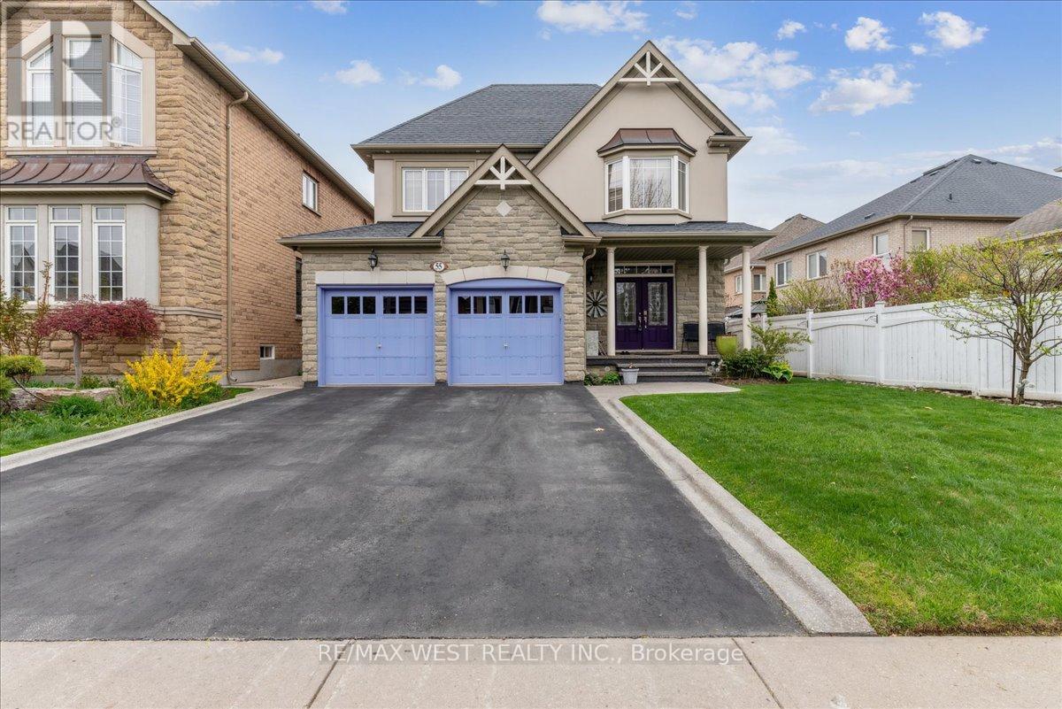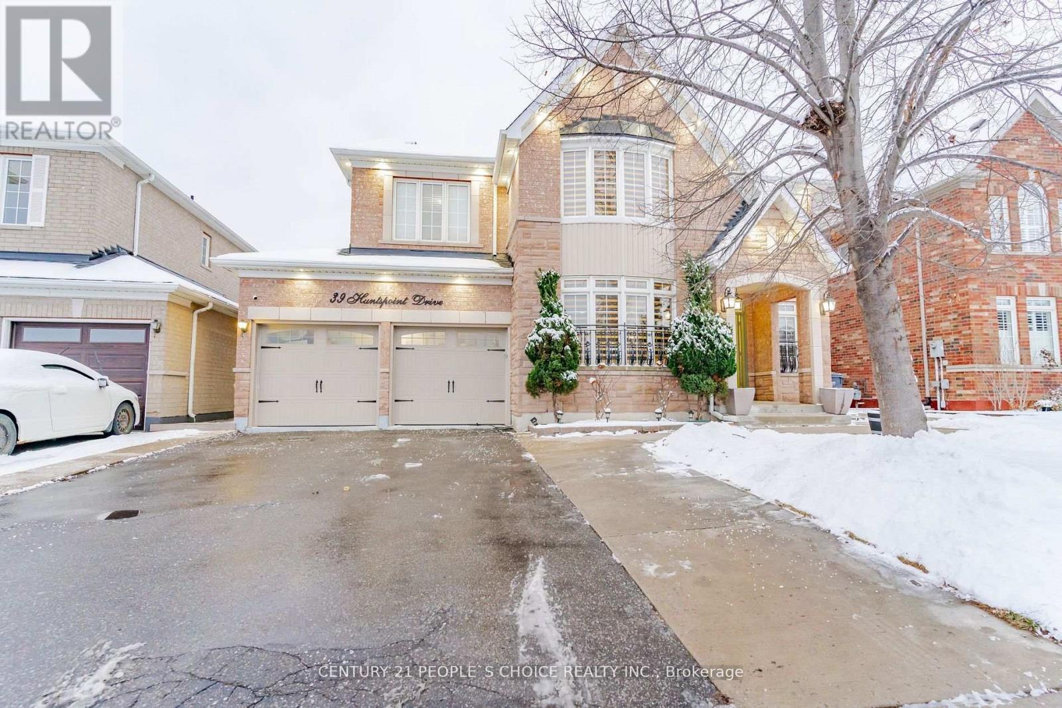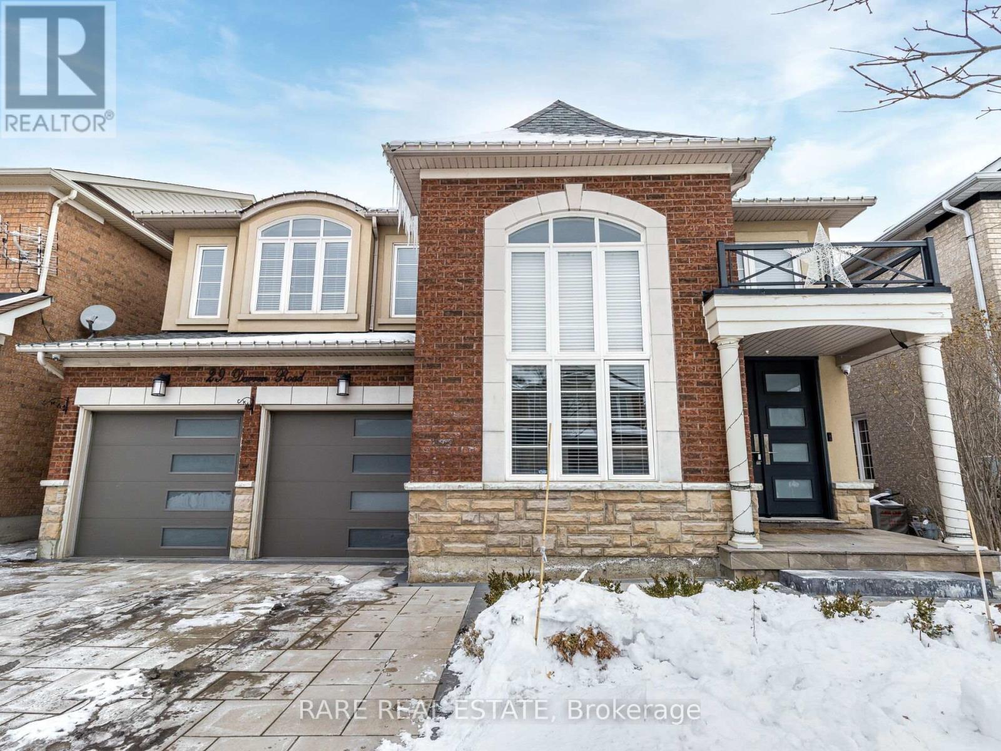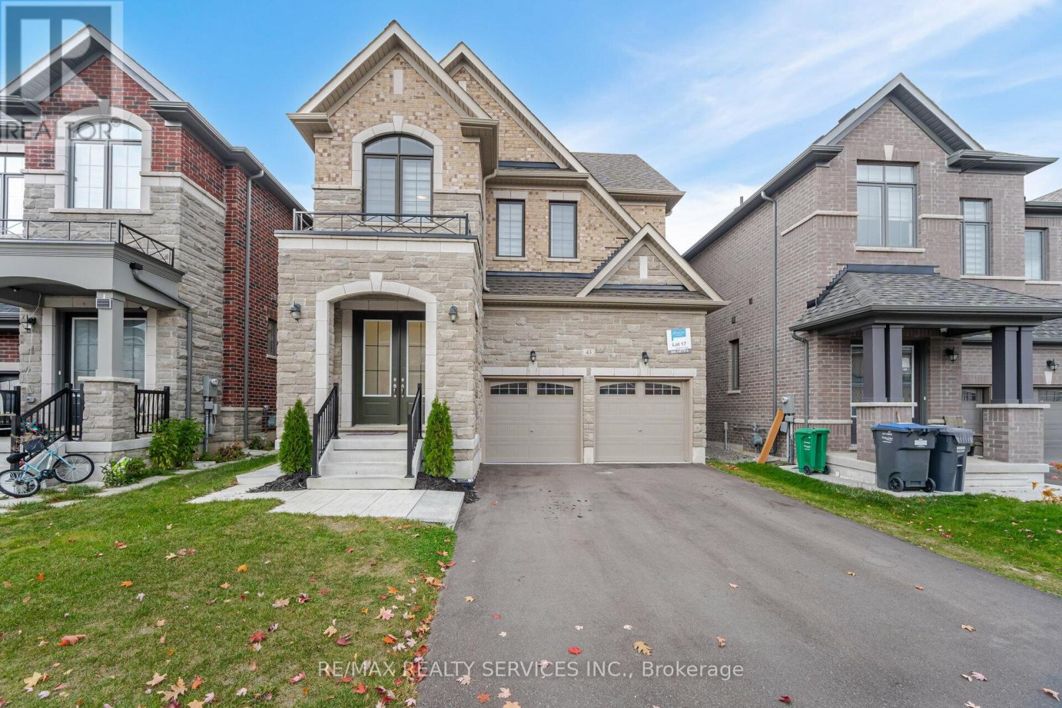Free account required
Unlock the full potential of your property search with a free account! Here's what you'll gain immediate access to:
- Exclusive Access to Every Listing
- Personalized Search Experience
- Favorite Properties at Your Fingertips
- Stay Ahead with Email Alerts
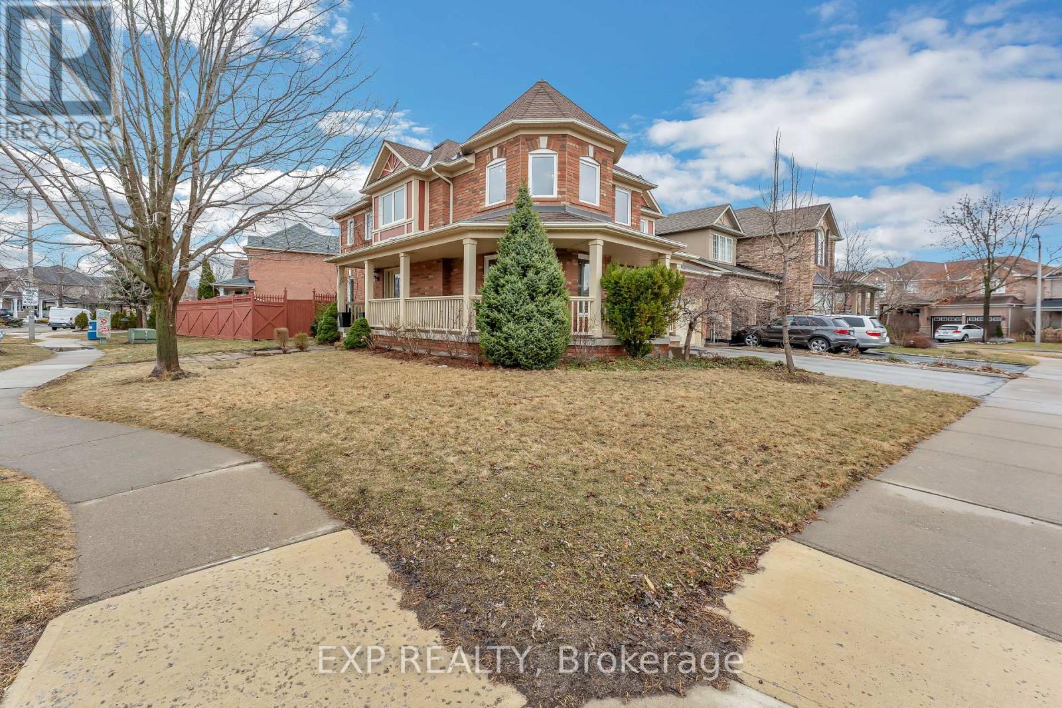
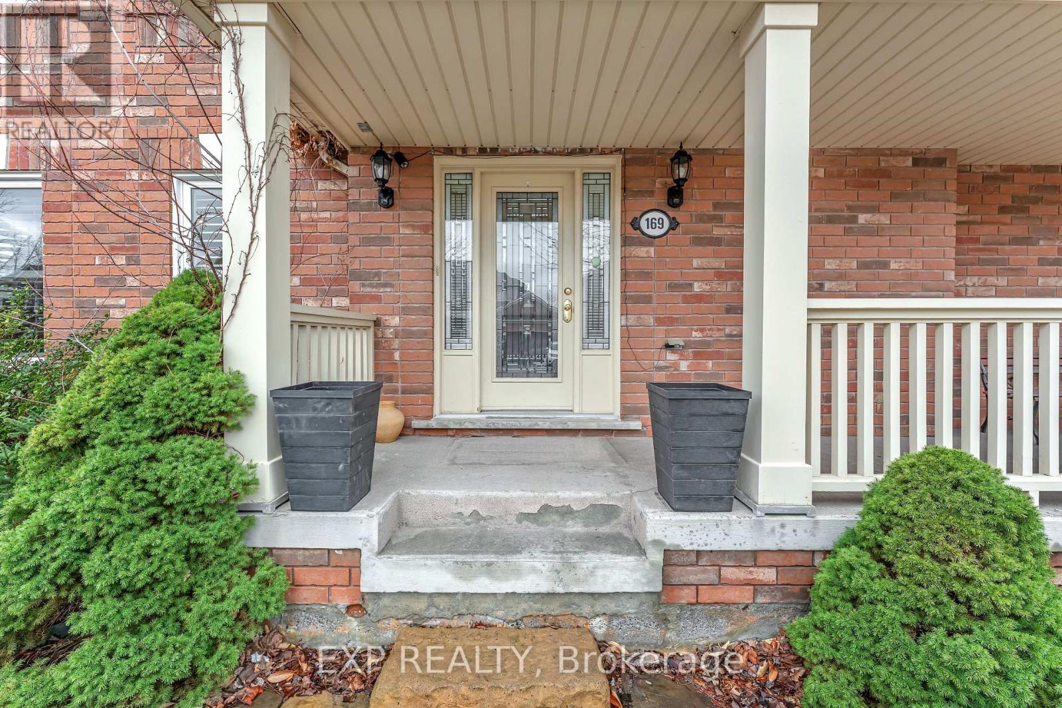
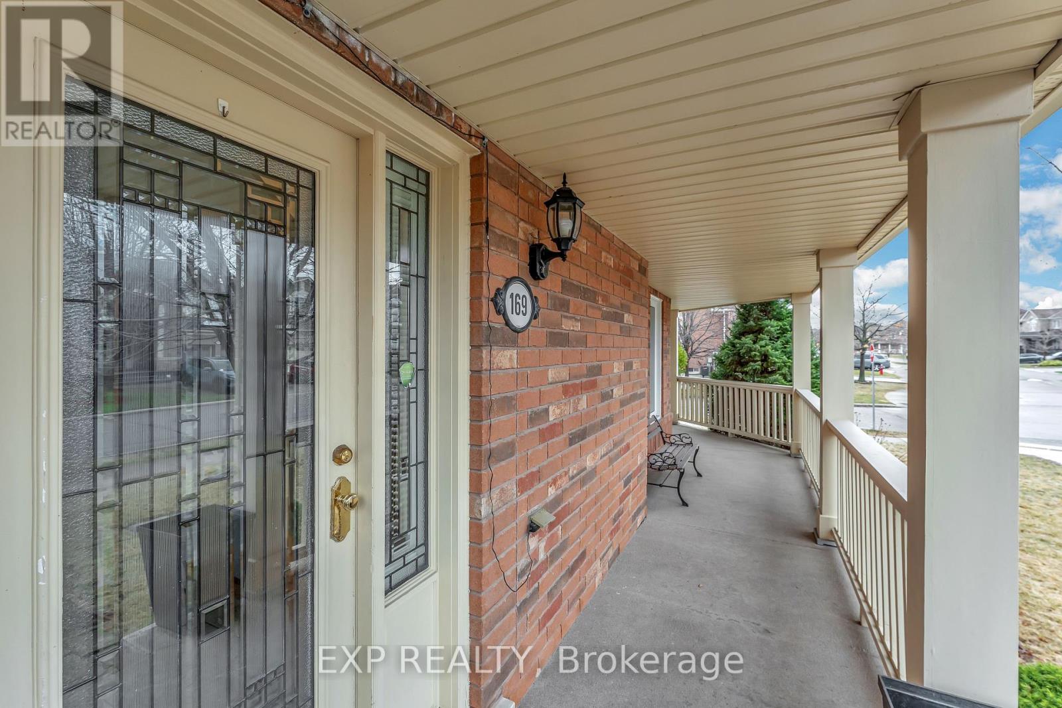
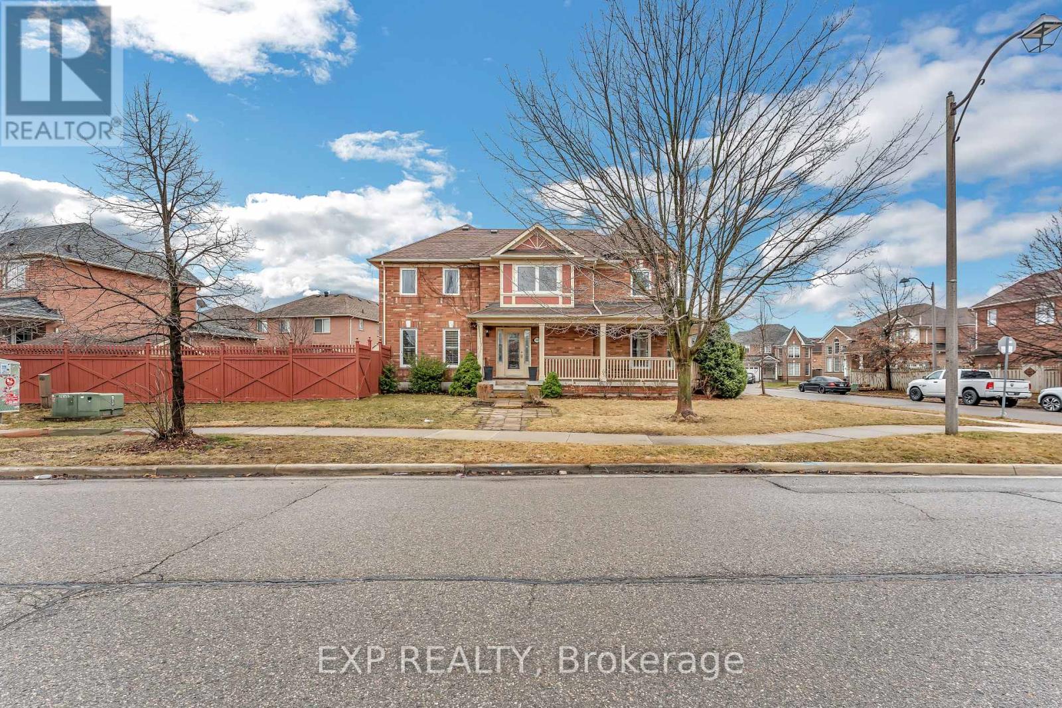
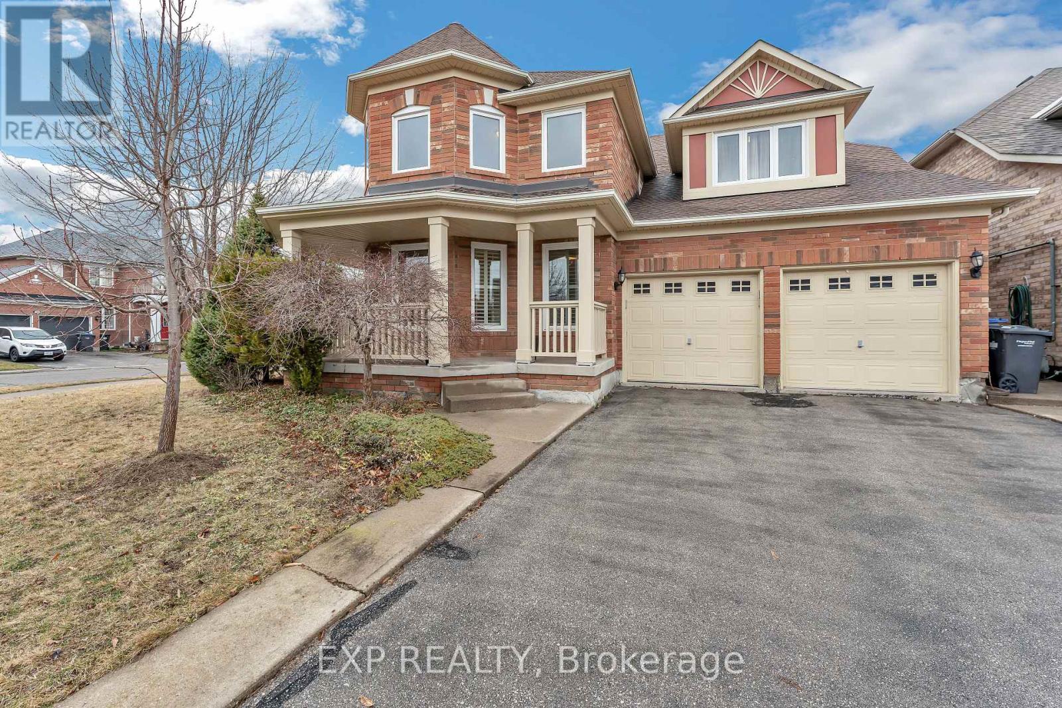
$1,599,999
169 TREELINE BOULEVARD
Brampton, Ontario, Ontario, L6P1E8
MLS® Number: W12064766
Property description
Elegant large Home on Premium Corner Lot W/ Lots Of Windows!!, Impressive & Bright 4 Bdrms with Large Bsmt Rec room, Den/office/5th Bedrm and 3pc Bathrm. Modern Kitchen W/ Island and Workstation, Granite tops, Backsplash & S/S Appliances. Windows are adorned with California Shutters that highlight the Hardwood/Ceramic/Broadloom floors. Glistening Hardwood Stairs, Open Concept Living/Dining, Open Concept Family Rm & Kitchen with walkout to Backyard & Separate Entrance will certainly stir the senses. The 4 bathrms, a Main Floor Laundry & Pot Lights Throughout is a Pleasant Upgrade. This home has 2 staircases leading to the Bsmt, 1 at front entrance & 1 at Garage/rear entrance. Enjoy Morning Coffee on the Beautiful Front wrap around patio & then return home for an evening of relaxation in the Backyard Oasis on the Large 2 Tier Deck. This Large Home Exudes Style & Is Move In Condition.
Building information
Type
*****
Age
*****
Amenities
*****
Appliances
*****
Basement Development
*****
Basement Type
*****
Ceiling Type
*****
Construction Style Attachment
*****
Cooling Type
*****
Exterior Finish
*****
Fireplace Present
*****
FireplaceTotal
*****
Flooring Type
*****
Foundation Type
*****
Half Bath Total
*****
Heating Fuel
*****
Heating Type
*****
Size Interior
*****
Stories Total
*****
Utility Water
*****
Land information
Sewer
*****
Size Depth
*****
Size Frontage
*****
Size Irregular
*****
Size Total
*****
Rooms
Upper Level
Primary Bedroom
*****
Bedroom 4
*****
Bedroom 3
*****
Bedroom 2
*****
Main level
Family room
*****
Dining room
*****
Living room
*****
Kitchen
*****
Lower level
Recreational, Games room
*****
Den
*****
Upper Level
Primary Bedroom
*****
Bedroom 4
*****
Bedroom 3
*****
Bedroom 2
*****
Main level
Family room
*****
Dining room
*****
Living room
*****
Kitchen
*****
Lower level
Recreational, Games room
*****
Den
*****
Upper Level
Primary Bedroom
*****
Bedroom 4
*****
Bedroom 3
*****
Bedroom 2
*****
Main level
Family room
*****
Dining room
*****
Living room
*****
Kitchen
*****
Lower level
Recreational, Games room
*****
Den
*****
Upper Level
Primary Bedroom
*****
Bedroom 4
*****
Bedroom 3
*****
Bedroom 2
*****
Main level
Family room
*****
Dining room
*****
Living room
*****
Kitchen
*****
Lower level
Recreational, Games room
*****
Den
*****
Upper Level
Primary Bedroom
*****
Bedroom 4
*****
Bedroom 3
*****
Bedroom 2
*****
Main level
Family room
*****
Dining room
*****
Living room
*****
Kitchen
*****
Lower level
Recreational, Games room
*****
Den
*****
Courtesy of EXP REALTY
Book a Showing for this property
Please note that filling out this form you'll be registered and your phone number without the +1 part will be used as a password.

