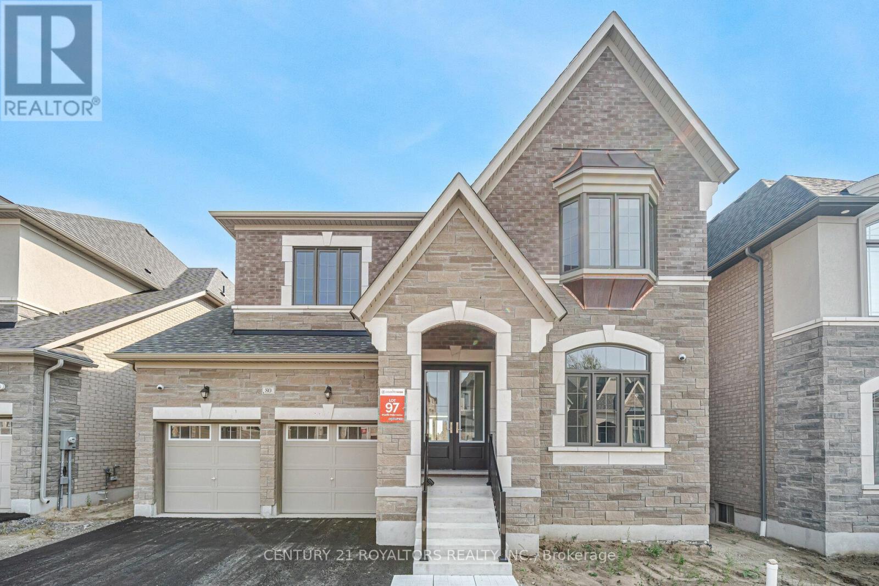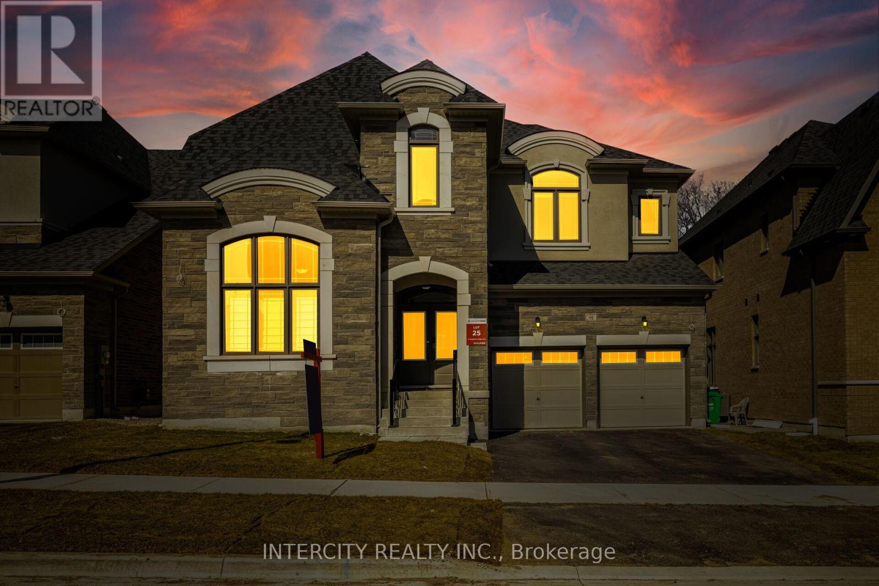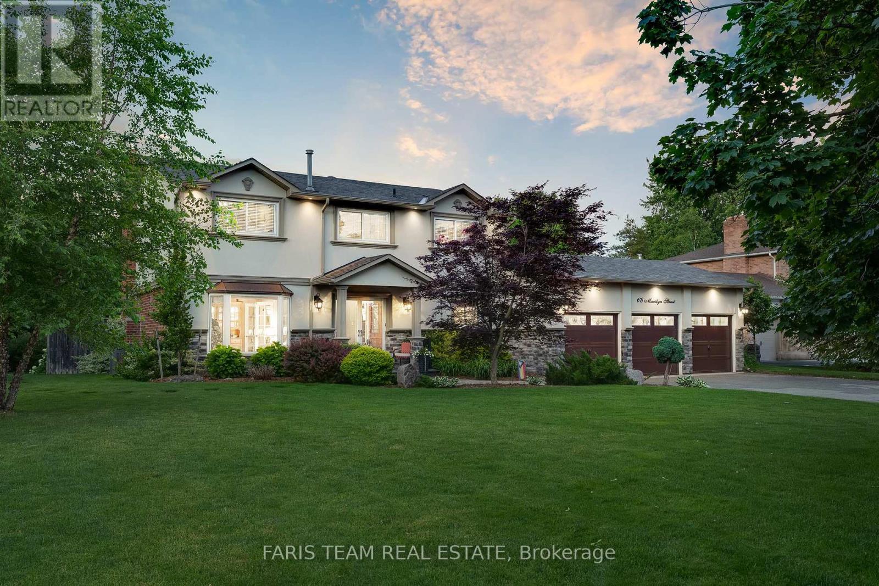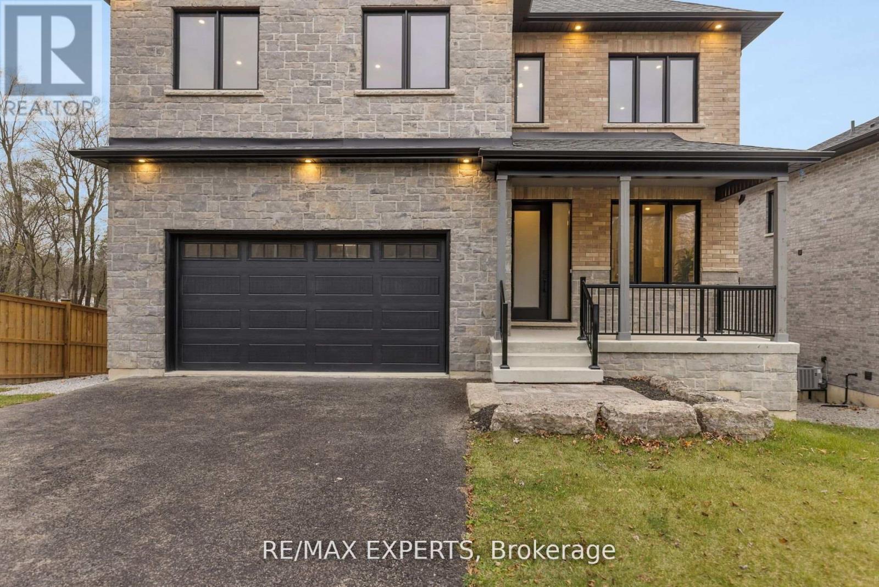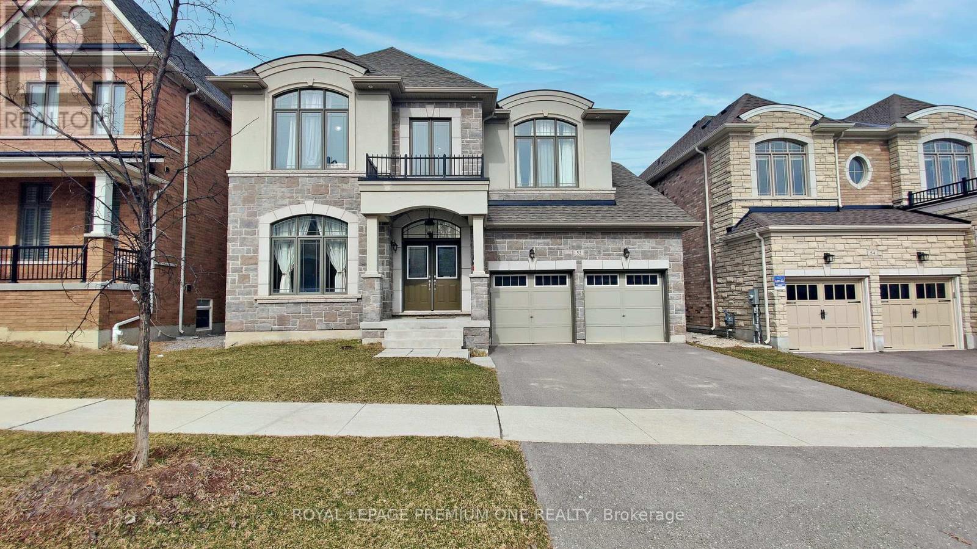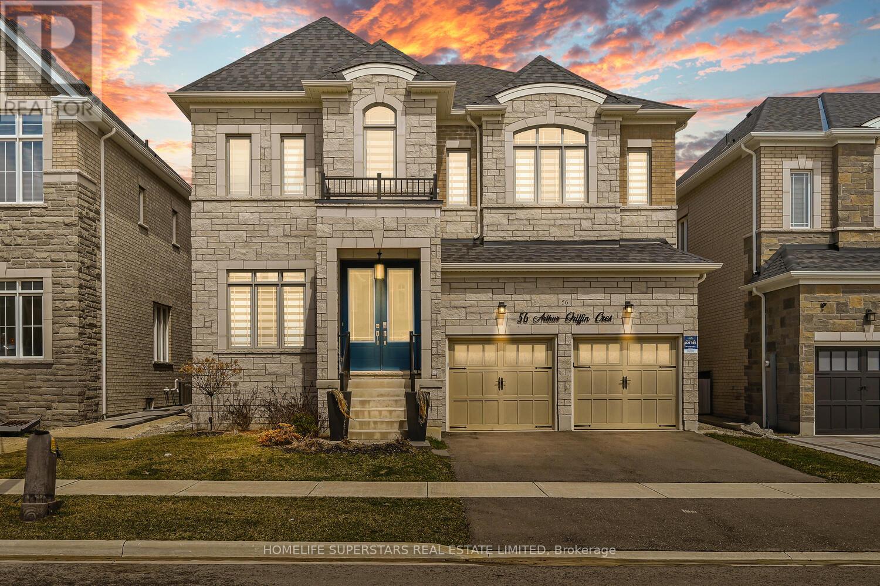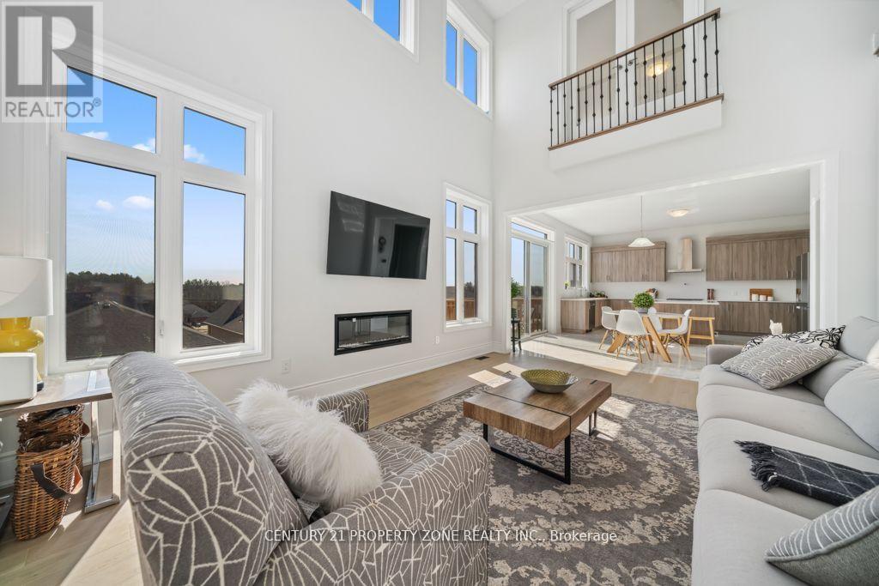Free account required
Unlock the full potential of your property search with a free account! Here's what you'll gain immediate access to:
- Exclusive Access to Every Listing
- Personalized Search Experience
- Favorite Properties at Your Fingertips
- Stay Ahead with Email Alerts
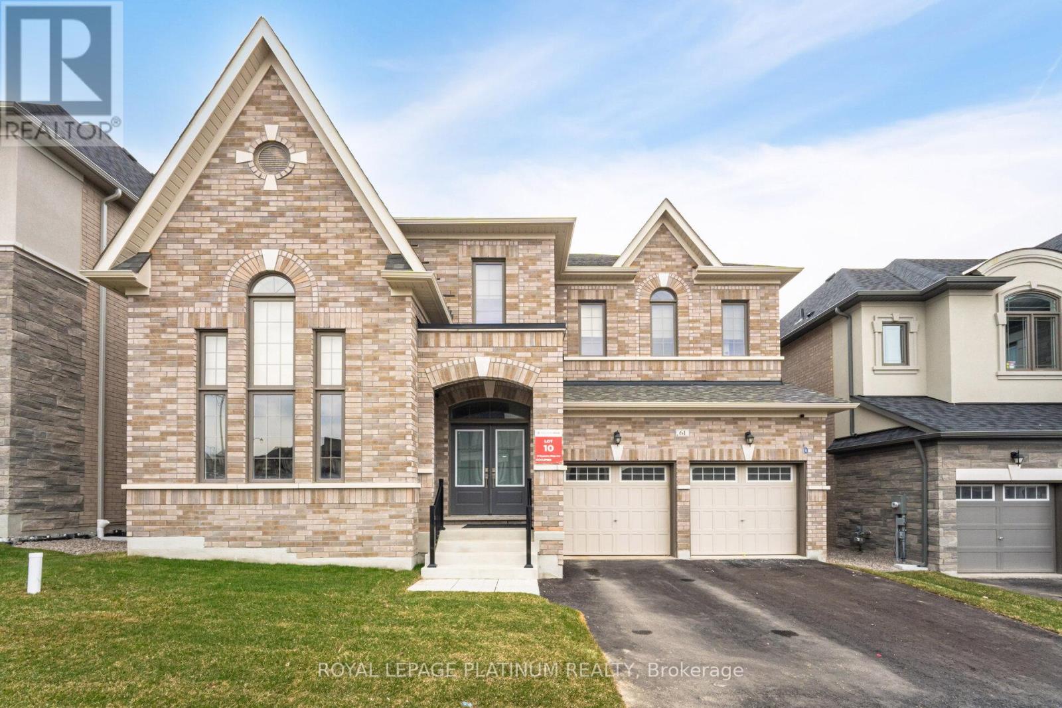
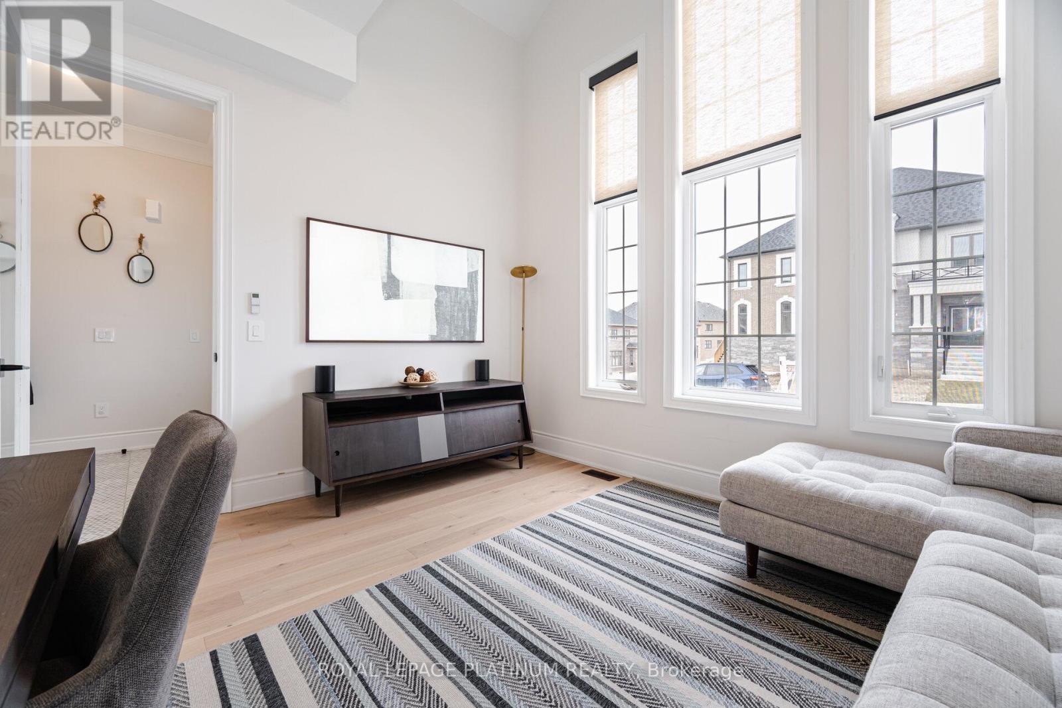
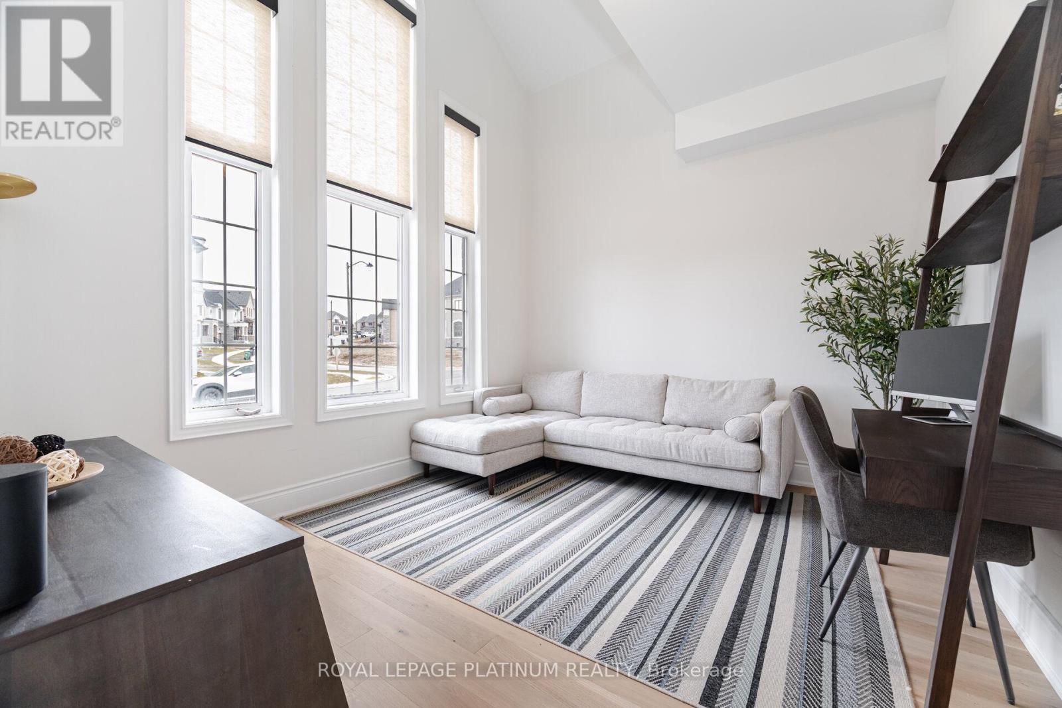
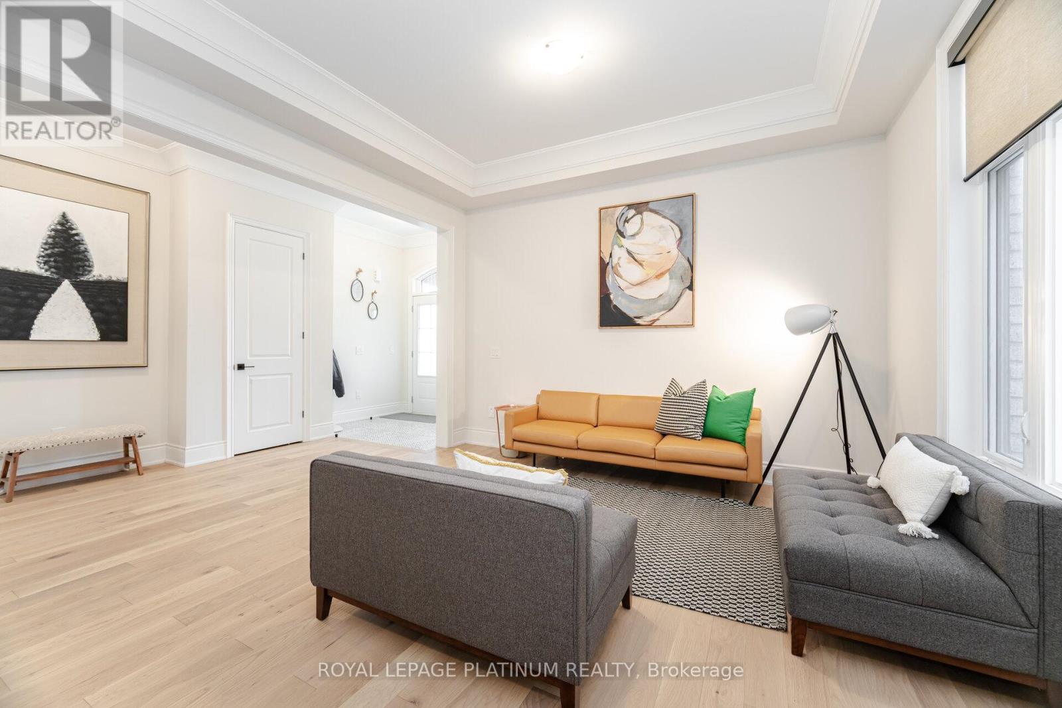
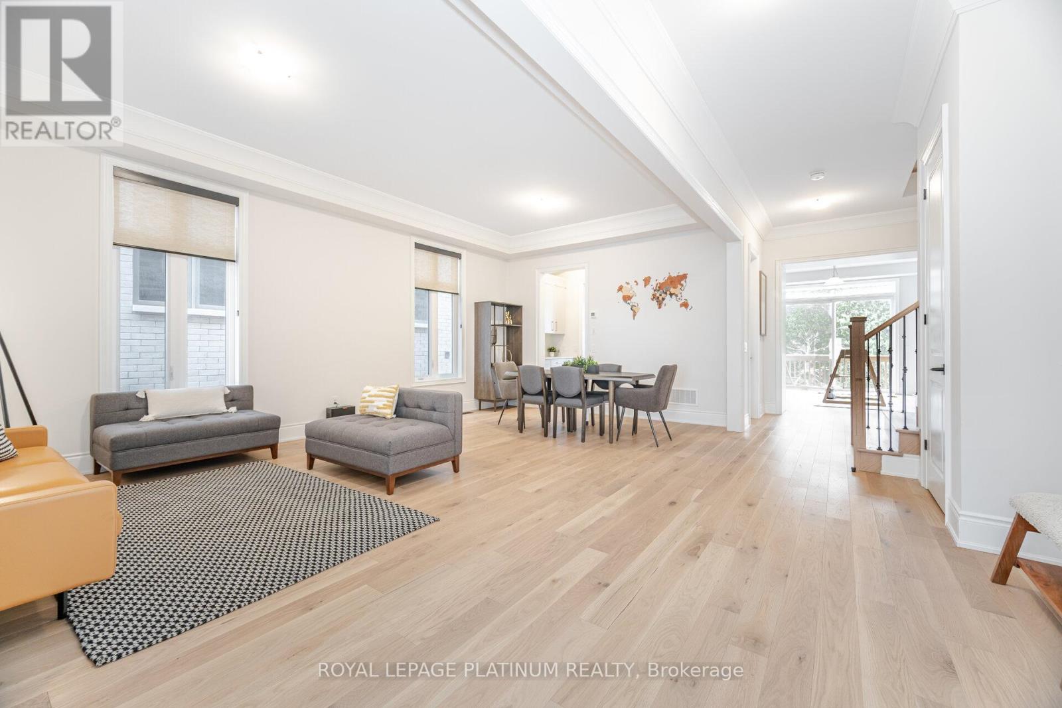
$2,099,000
61 RASPBERRY RIDGE AVENUE
Caledon, Ontario, Ontario, L7C4N2
MLS® Number: W12084500
Property description
Castle on the hill. A house you will want to pass on to the next generation. Nestled in the upscale neighborhood of Castles of Caledon and backing onto a dense, preserved forest, this fully upgraded residence offers a unique blend of luxury, nature, and timeless design. Every detail of this home has been meticulously curated, with over $200K invested in tastefully chosen, builder-finished upgrades. Step inside to discover the impressive spatial dynamics: a stunning 10-foot-high main level elevates the ambiance, while the 10-foot walk-out basement and 9-foot upper level ensure ample space and character throughout. The home is enhanced by 8-foot high doors installed consistently across the property, adding to the sense of grandeur and openness. Each bedroom is a private retreat complete with its own separate ensuite, providing comfort and convenience for family members and guests alike. Whether enjoying an intimate evening in your luxurious master suite or hosting friends in the spacious living areas, every corner of this home reflects quality and thoughtful design.Outside, the picturesque setting is a nature lover's dream, with immediate access to abundant wildlife sightings in the adjacent foresta tranquil backdrop that enriches the serene atmosphere of the property.This is more than a house its a heritage, a legacy home designed to be cherished and passed down through generations. Experience the pinnacle of sophisticated living in a setting where every element is crafted for modern luxury and natural beauty.
Building information
Type
*****
Age
*****
Basement Development
*****
Basement Features
*****
Basement Type
*****
Construction Style Attachment
*****
Cooling Type
*****
Exterior Finish
*****
Fireplace Present
*****
Fire Protection
*****
Flooring Type
*****
Foundation Type
*****
Half Bath Total
*****
Heating Fuel
*****
Heating Type
*****
Size Interior
*****
Stories Total
*****
Utility Water
*****
Land information
Amenities
*****
Sewer
*****
Size Depth
*****
Size Frontage
*****
Size Irregular
*****
Size Total
*****
Rooms
Main level
Primary Bedroom
*****
Eating area
*****
Family room
*****
Kitchen
*****
Library
*****
Living room
*****
Second level
Bedroom 4
*****
Bedroom 3
*****
Bedroom 2
*****
Bedroom
*****
Loft
*****
Courtesy of ROYAL LEPAGE PLATINUM REALTY
Book a Showing for this property
Please note that filling out this form you'll be registered and your phone number without the +1 part will be used as a password.
