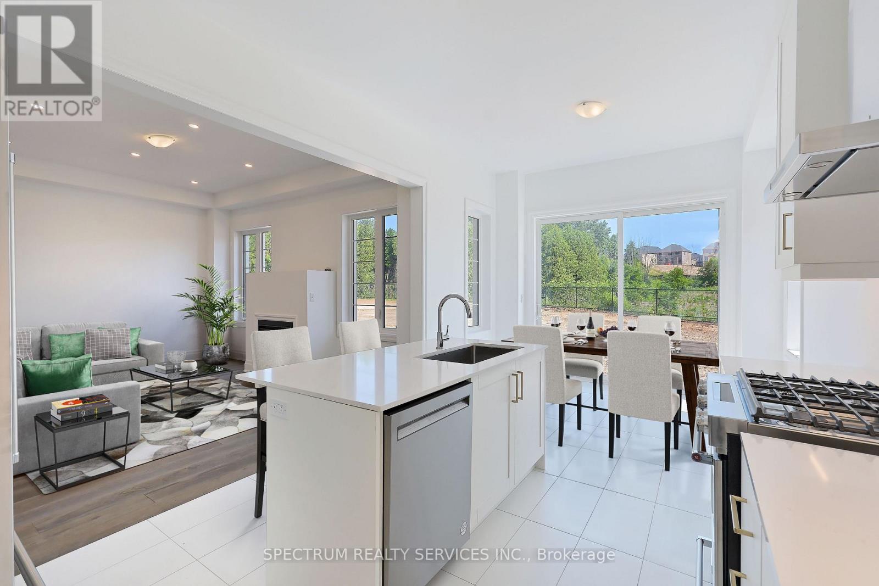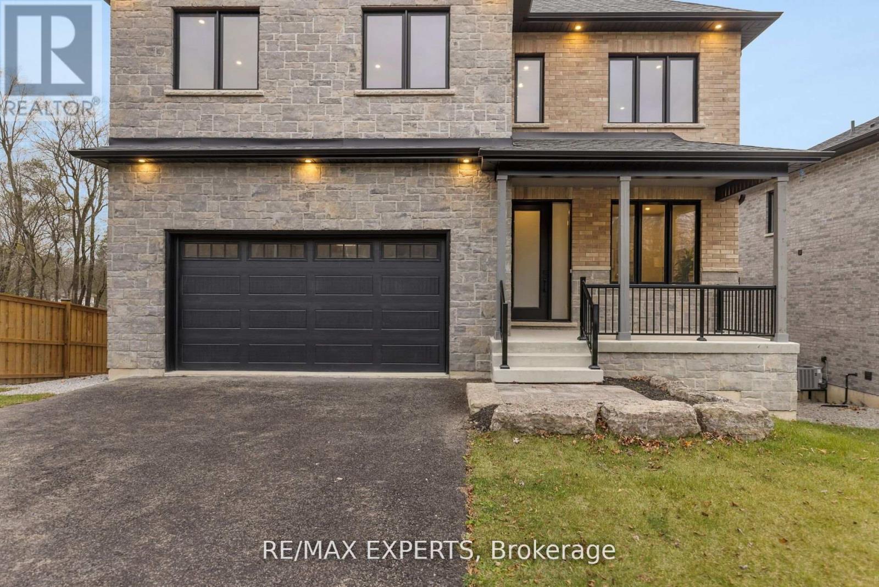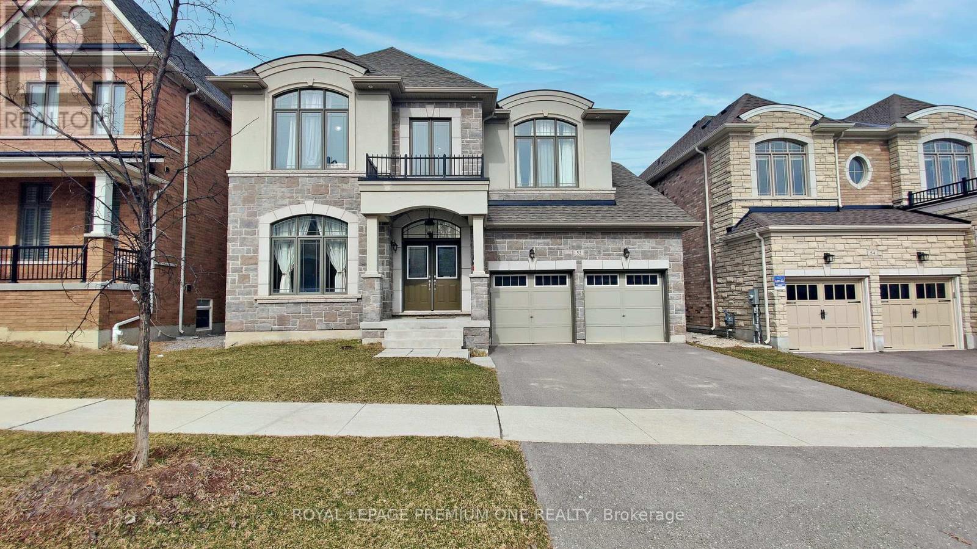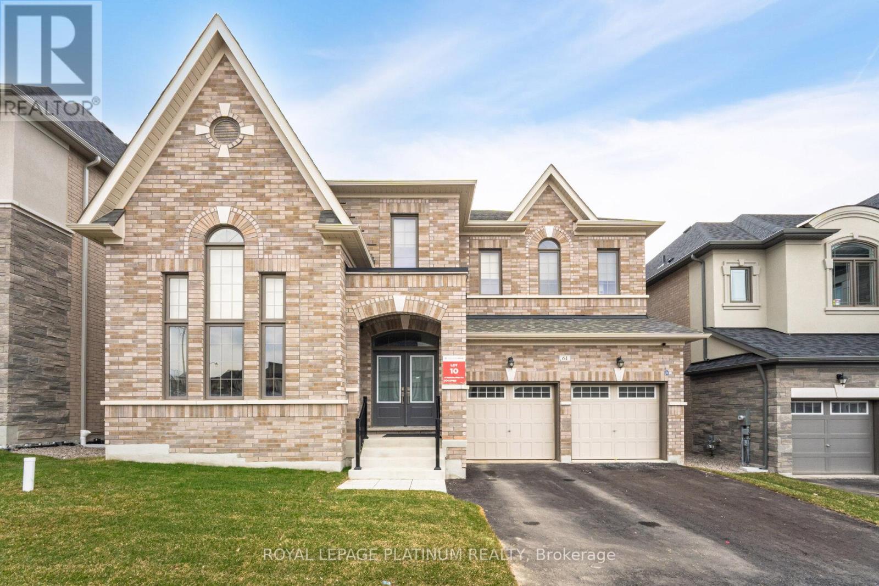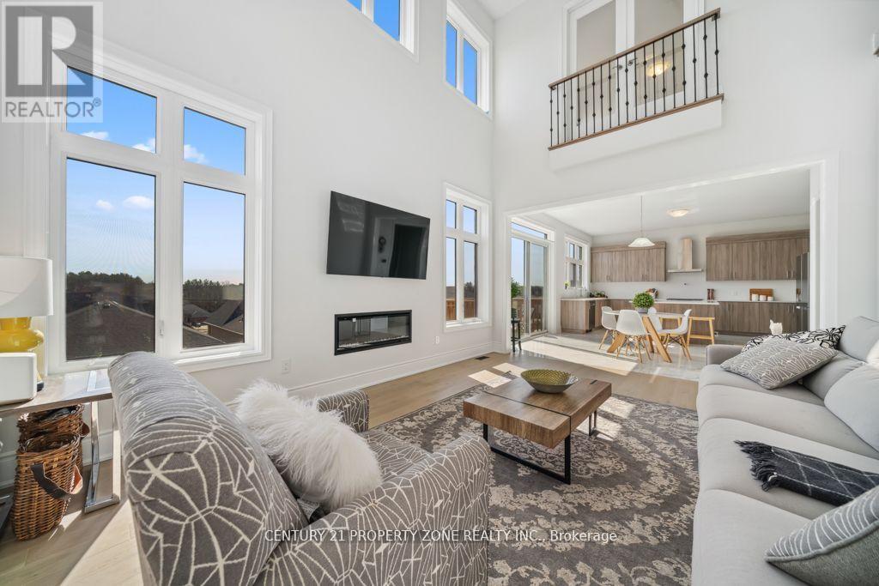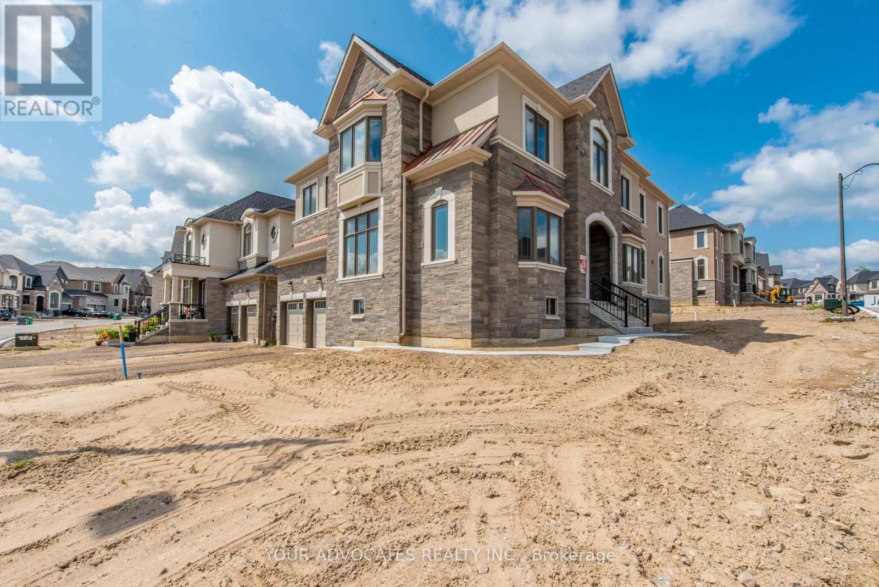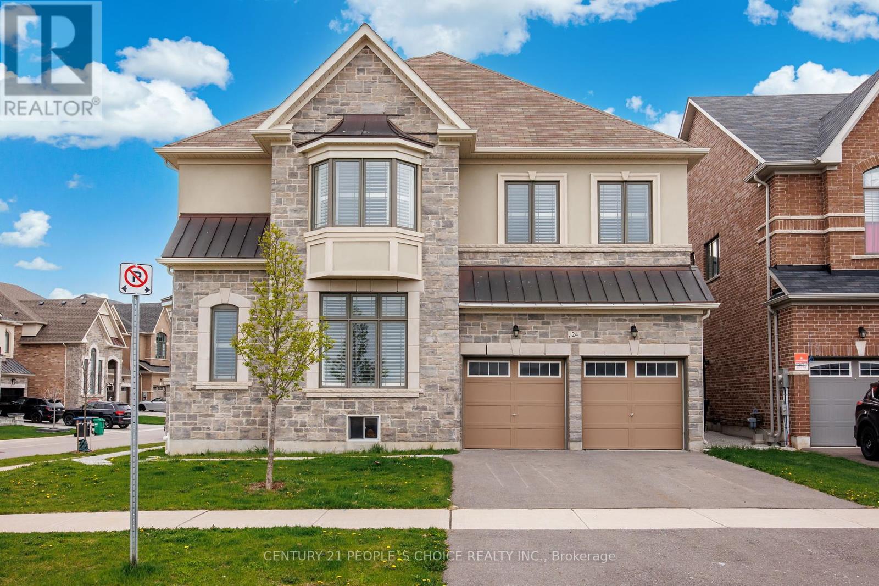Free account required
Unlock the full potential of your property search with a free account! Here's what you'll gain immediate access to:
- Exclusive Access to Every Listing
- Personalized Search Experience
- Favorite Properties at Your Fingertips
- Stay Ahead with Email Alerts
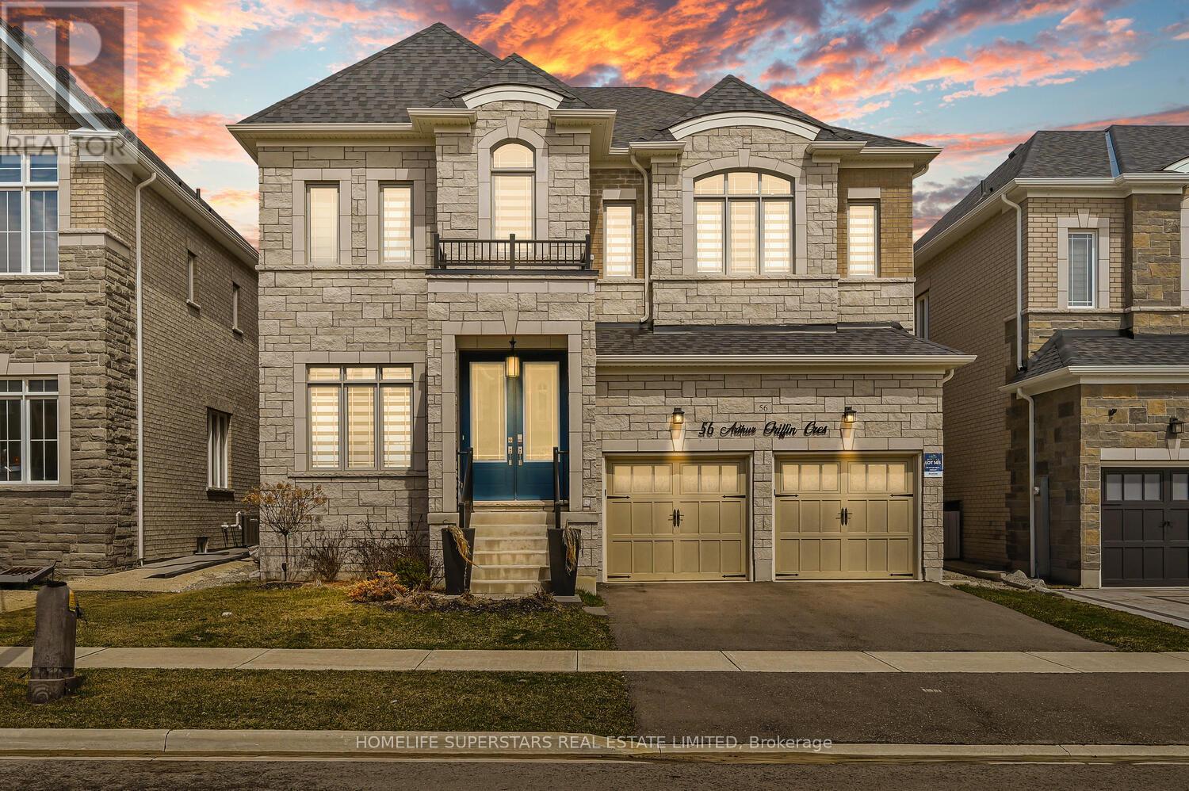
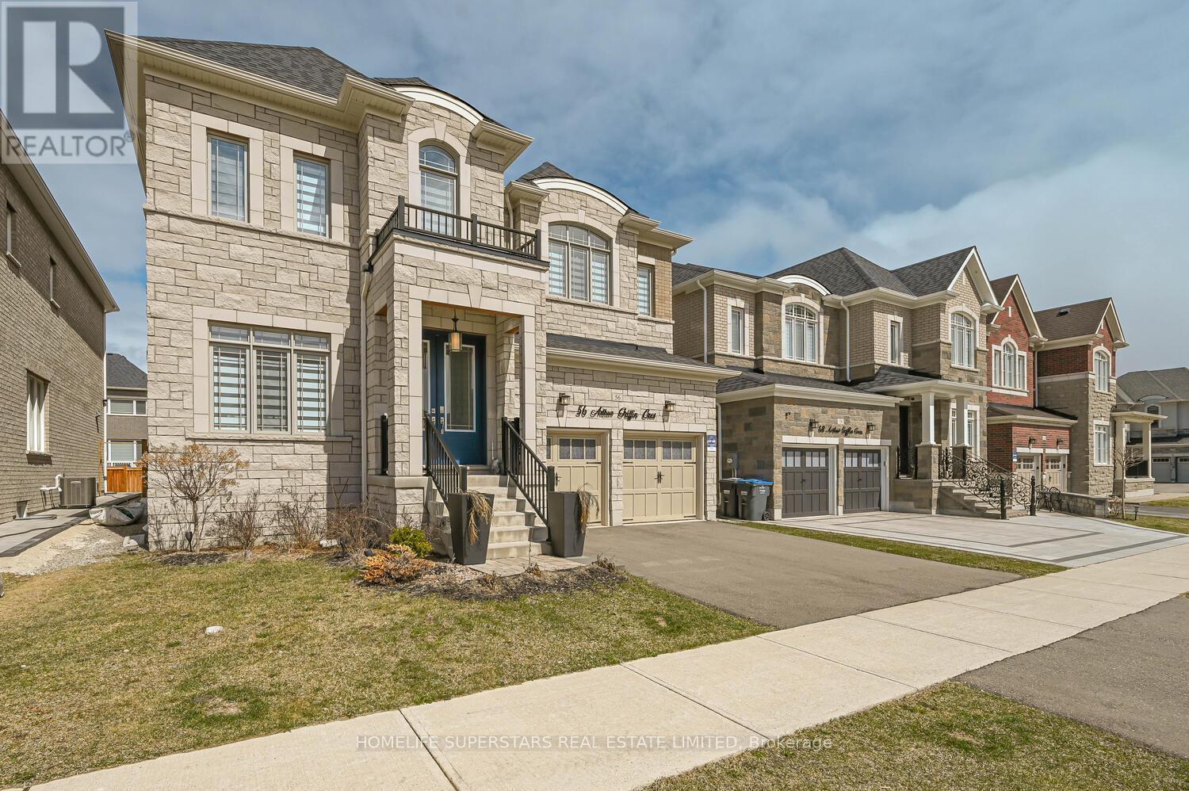
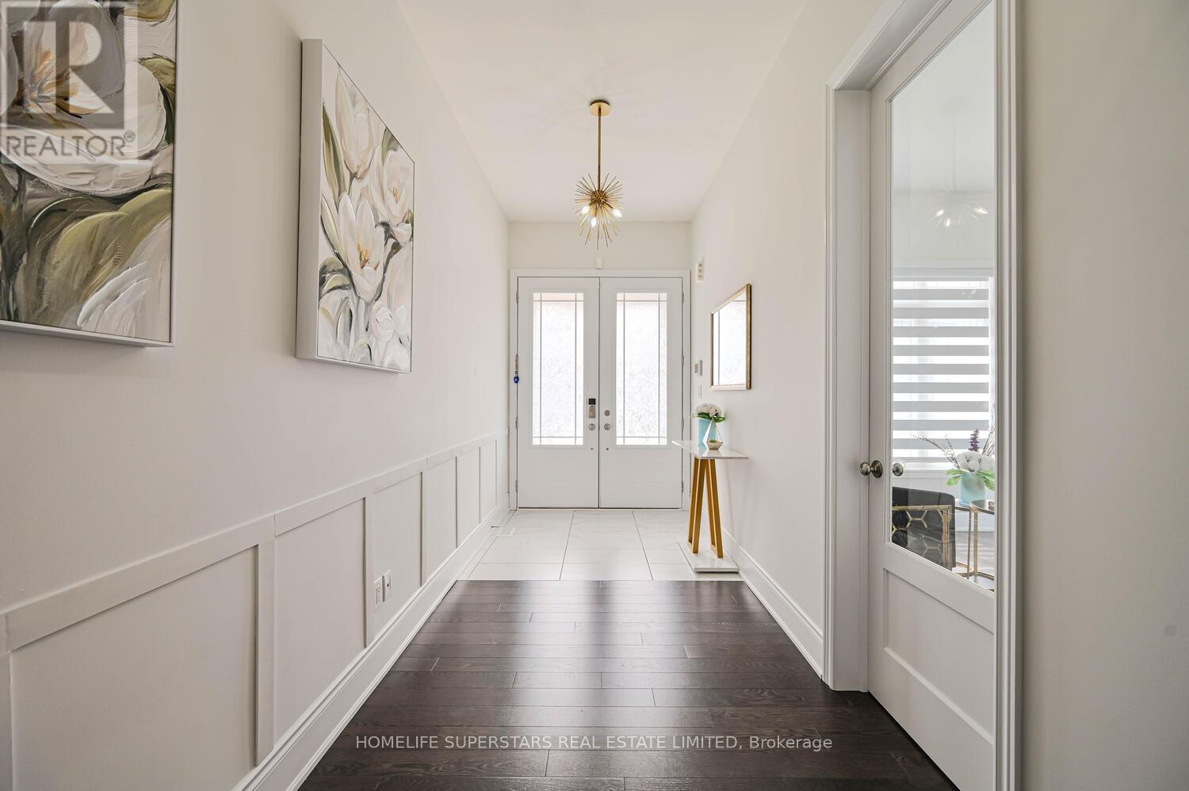
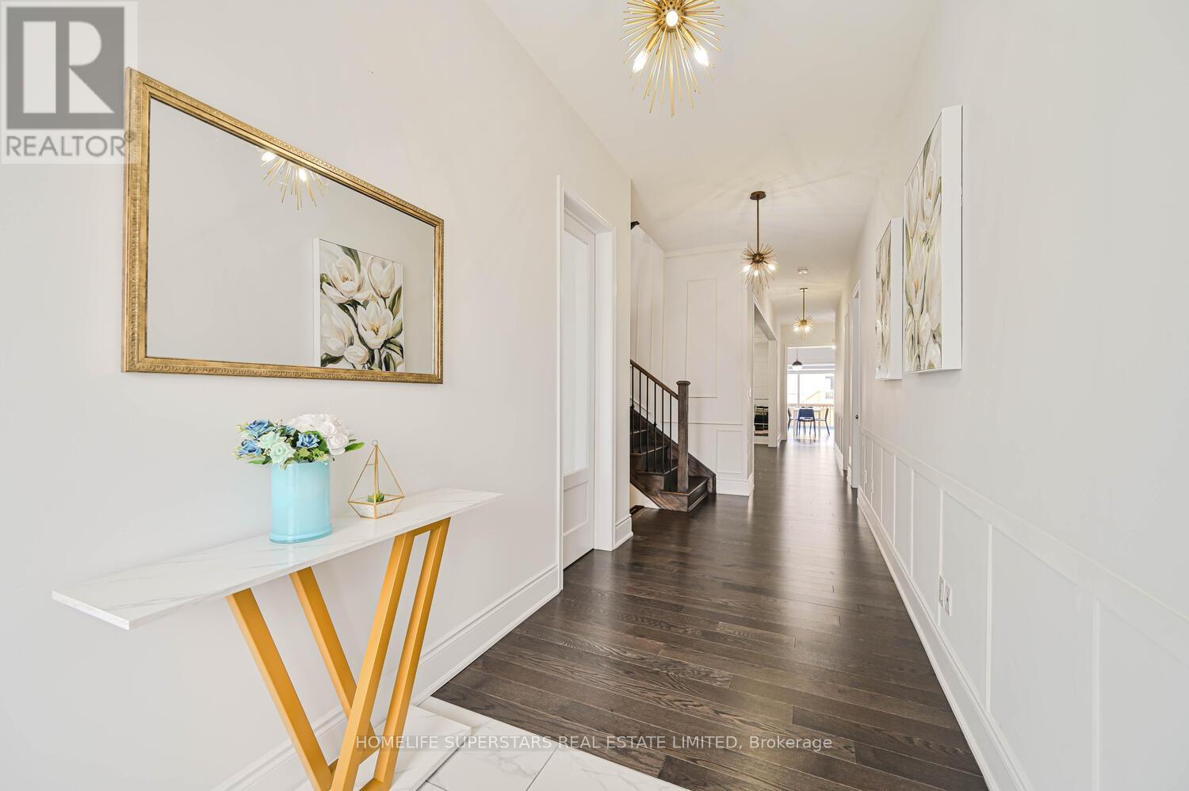

$1,999,000
56 ARTHUR GRIFFIN CRESCENT
Caledon, Ontario, Ontario, L7C4E9
MLS® Number: W12091792
Property description
Welcome to a two-storey 56 Arthur Griffin Crescent, Caledon East, an almost 4,000 Sqft (above grade) luxury, upgraded, stunning home with a 3 tandem car Garage, 5 bedrooms with walk-in closets and 6 washrooms. The primary bedroom bathroom has a heated floor, custom soaking tub, glass shower, separate Drip area, and make-up counter. 8' ft doors & 7-inch baseboards throughout the home, situated in the heart of Caledon East on a spacious 46x118 lot. This is a desirable Pathways Community of Caledon East, within walking distance to top-rated schools, parks, library, town hall, and a community complex. 10' ft ceiling on the main floor, 9' ft ceiling on the 2nd floor & basement.. A huge kitchen with walk-in pantry, upgraded modern kit cabinetry, Pot lights, servery, and built-in appliances. A Office on the main floor with a large window. Hardwood floors and a smooth ceiling throughout the house. The dining room has a mirrored glass wall. The family room has a Coffered ceiling and pot lights, and overlooks the backyard. The mud room has a double door, a huge closet, access to the garage and the basement. The car garage has an R/N EV Charger, two garage openers. Separate laundry room on the 2nd floor with a huge linen closet and window. R/N Camera outlets.
Building information
Type
*****
Age
*****
Appliances
*****
Basement Development
*****
Basement Features
*****
Basement Type
*****
Construction Style Attachment
*****
Cooling Type
*****
Exterior Finish
*****
Fireplace Present
*****
Flooring Type
*****
Foundation Type
*****
Half Bath Total
*****
Heating Fuel
*****
Heating Type
*****
Size Interior
*****
Stories Total
*****
Utility Water
*****
Land information
Amenities
*****
Fence Type
*****
Sewer
*****
Size Depth
*****
Size Frontage
*****
Size Irregular
*****
Size Total
*****
Rooms
Main level
Family room
*****
Eating area
*****
Kitchen
*****
Dining room
*****
Living room
*****
Office
*****
Second level
Bedroom 4
*****
Bedroom 3
*****
Bedroom 2
*****
Primary Bedroom
*****
Bedroom 5
*****
Main level
Family room
*****
Eating area
*****
Kitchen
*****
Dining room
*****
Living room
*****
Office
*****
Second level
Bedroom 4
*****
Bedroom 3
*****
Bedroom 2
*****
Primary Bedroom
*****
Bedroom 5
*****
Courtesy of HOMELIFE SUPERSTARS REAL ESTATE LIMITED
Book a Showing for this property
Please note that filling out this form you'll be registered and your phone number without the +1 part will be used as a password.
