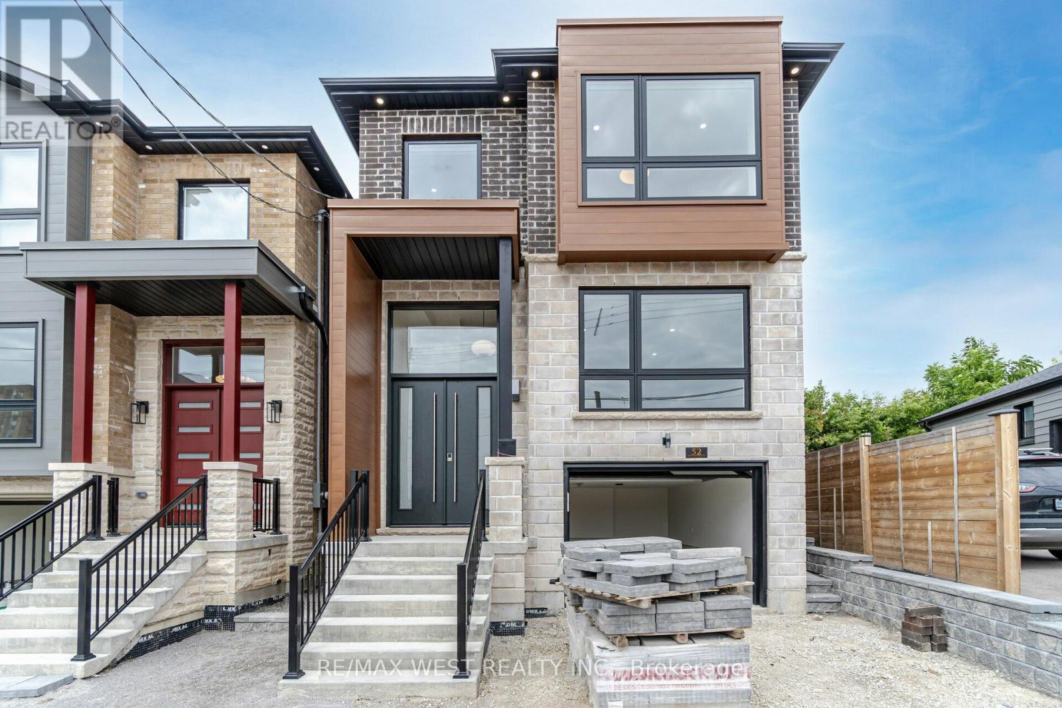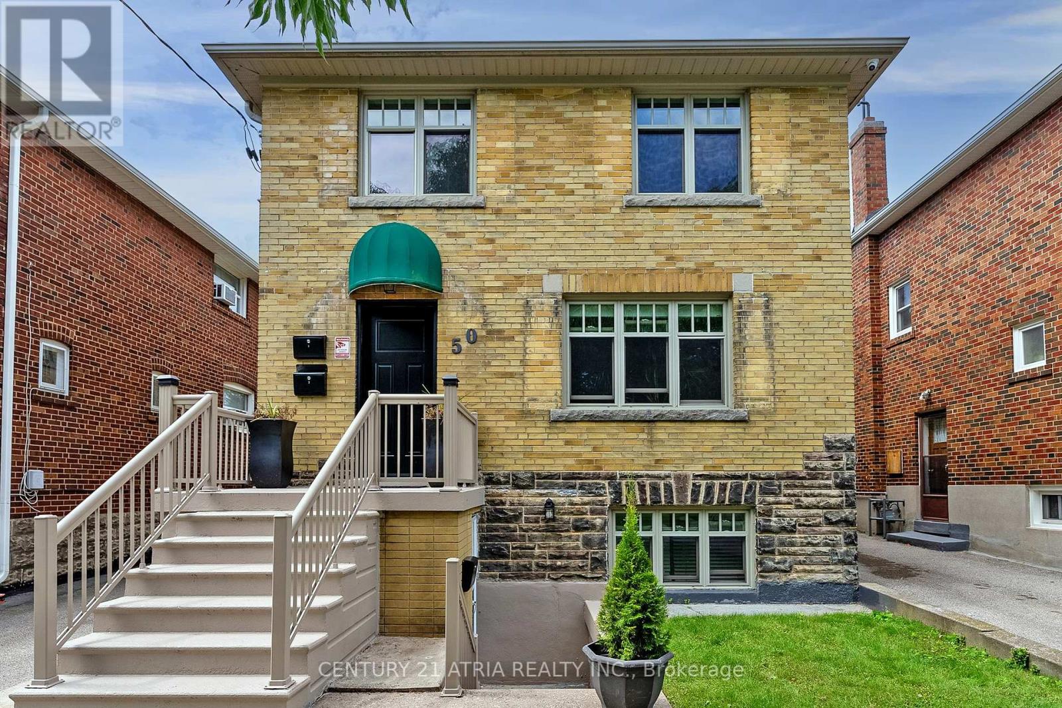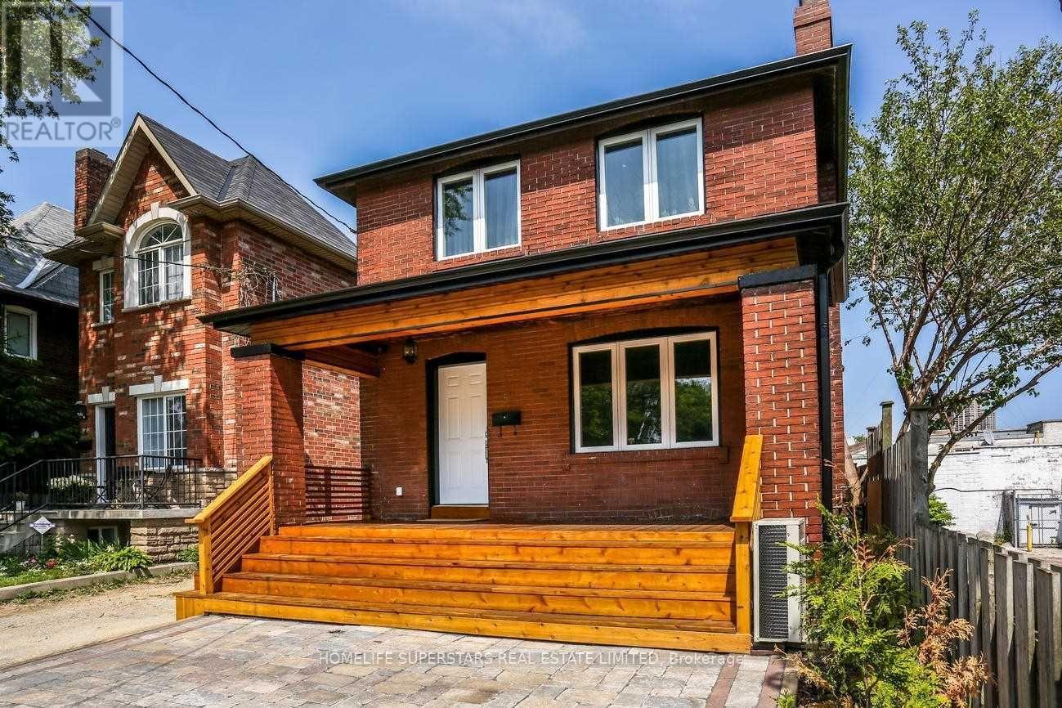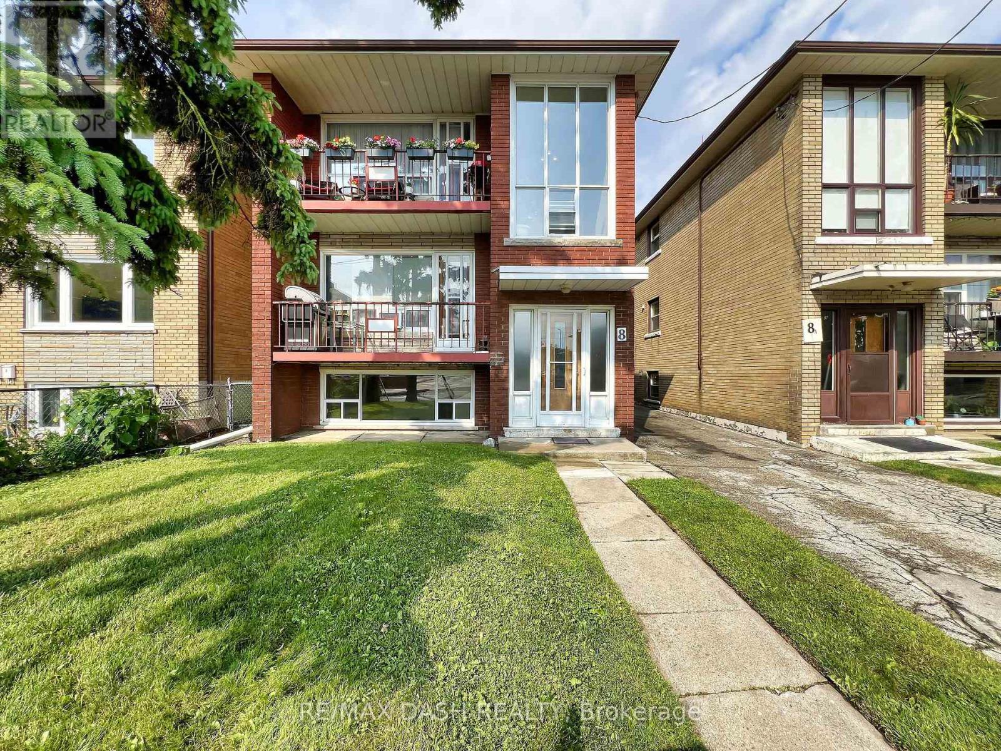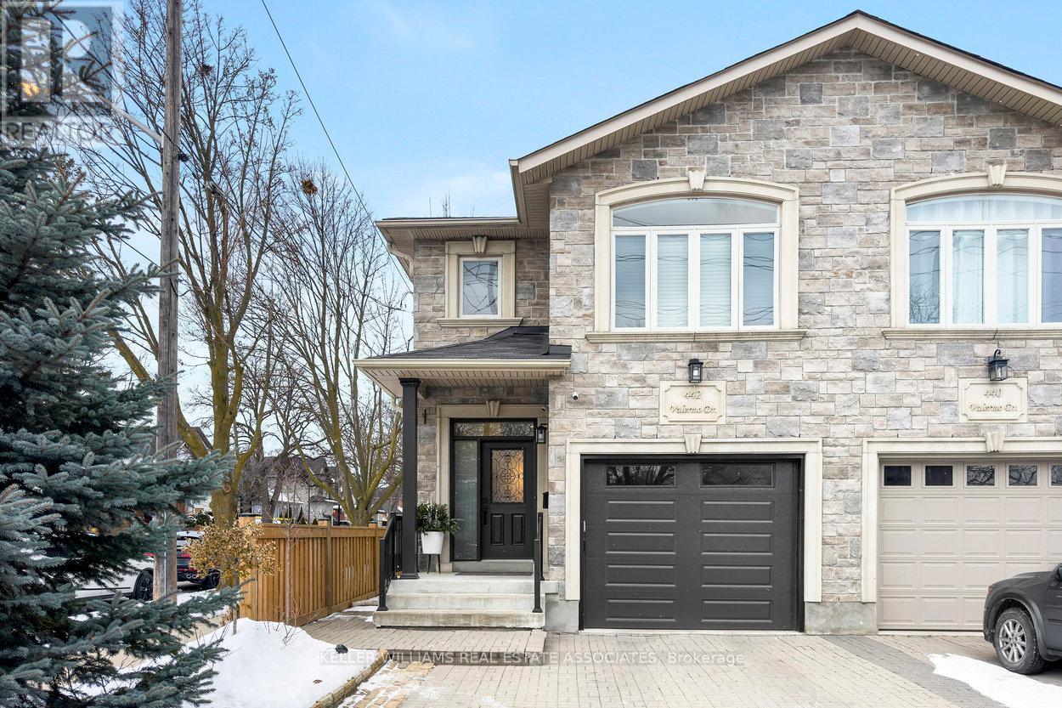Free account required
Unlock the full potential of your property search with a free account! Here's what you'll gain immediate access to:
- Exclusive Access to Every Listing
- Personalized Search Experience
- Favorite Properties at Your Fingertips
- Stay Ahead with Email Alerts

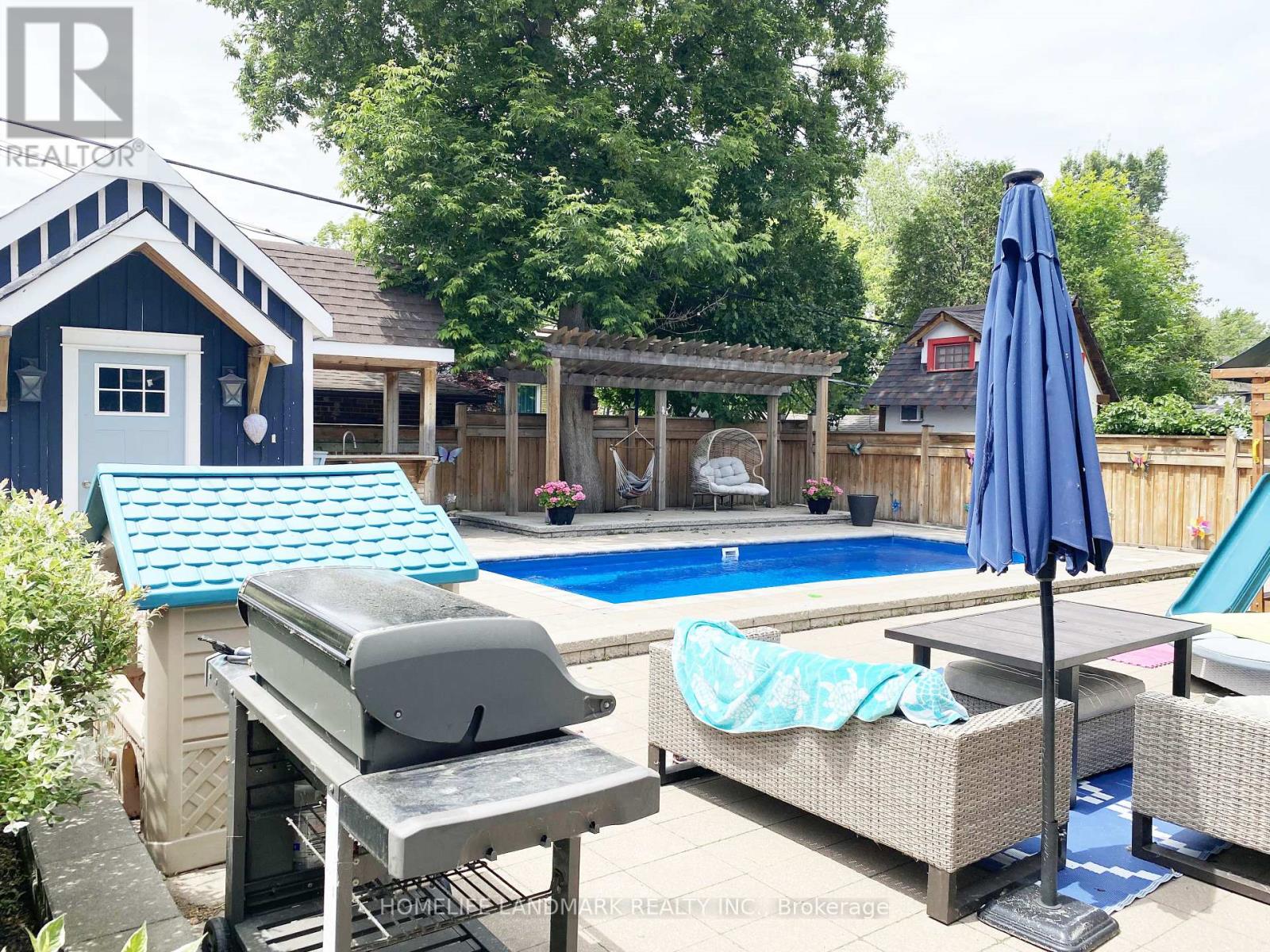
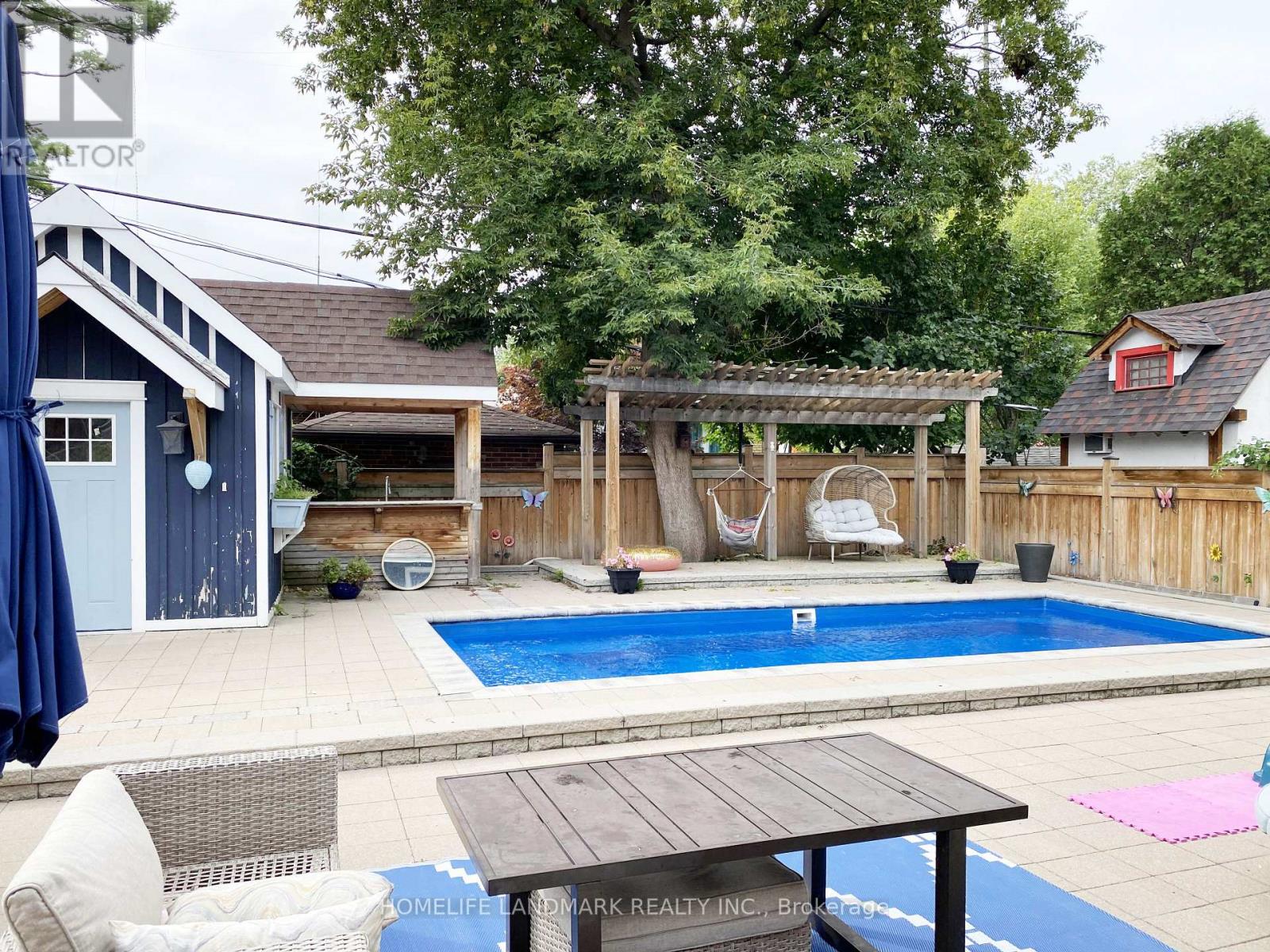


$1,599,000
2600 LAKE SHORE BOULEVARD W
Toronto, Ontario, Ontario, M8V1G4
MLS® Number: W12092973
Property description
Beautiful European Style House With Big Porch & Heated Swimming Pool! Welcome To This Bright & Newly Updated Home In Highly Desired Mimico! Located Amongst Multi-Million Dollar Homes. Featuring 5(3+2)Bdrms, 4Baths, 2Kitchens, Approx 2000sf + 1200sf Living Space, Open Concept Living/Dining Area And A Cozy Family Rm, Chef's Kitchen Overlooking Backyard & Pool, Main Level Suite W/h 3pcs Bath Is Perfect For In-Law Or As Home Office, Expansive Windows, Pot Lights & Crown Moulding Throughout. 2 Good Size Sun Filled Bdrms & 4Pcs Bath On Upper Level. Newly Reno'd Bsmt Features Separate Entrance, 2Bdrms + 1Den, Large Open Concept Kitchen W/h Quartz Countertop, Oversized Washroom/Laundry, All Windows Above Grade, Plus A Huge Cold Rm For More Storage. Professionally Designed Landscaping & A Large Solid Wood Shed In Backyard. Most Importantly, The Gorgeous Heated Salt Water Pool & Outdoor Bar W/h Fridge! Imagine Yourself Reclined In A Comfortable Pool Chair, A Refreshing Cold Beer In Hand, Basking In The Sun Beside A Sparkling Pool! Entertainer & Investor's Dream House (Listed As Duplex On Mpac). Currently Rented For $6050/Mth (Main+Bsmt), A Cash Cow! Live Your Best Life In This Family Friendly Neighborhood & Enjoy The Priceless Distance To The Lake, Trails & Parks! 15 Mins Drive To Downtown Or Airport. Close To All Amenities: Groceries, Restaurant, Schools, Parks, G.O. Train, Street Cars, QEW, Gardiner Express...
Building information
Type
*****
Amenities
*****
Appliances
*****
Basement Features
*****
Basement Type
*****
Construction Style Attachment
*****
Cooling Type
*****
Exterior Finish
*****
Fireplace Present
*****
Fire Protection
*****
Flooring Type
*****
Foundation Type
*****
Half Bath Total
*****
Heating Fuel
*****
Heating Type
*****
Size Interior
*****
Stories Total
*****
Utility Water
*****
Land information
Amenities
*****
Fence Type
*****
Landscape Features
*****
Sewer
*****
Size Depth
*****
Size Frontage
*****
Size Irregular
*****
Size Total
*****
Rooms
Upper Level
Bedroom
*****
Primary Bedroom
*****
Main level
Laundry room
*****
Bedroom
*****
Kitchen
*****
Family room
*****
Dining room
*****
Living room
*****
Basement
Bedroom
*****
Kitchen
*****
Den
*****
Bedroom
*****
Upper Level
Bedroom
*****
Primary Bedroom
*****
Main level
Laundry room
*****
Bedroom
*****
Kitchen
*****
Family room
*****
Dining room
*****
Living room
*****
Basement
Bedroom
*****
Kitchen
*****
Den
*****
Bedroom
*****
Courtesy of HOMELIFE LANDMARK REALTY INC.
Book a Showing for this property
Please note that filling out this form you'll be registered and your phone number without the +1 part will be used as a password.

