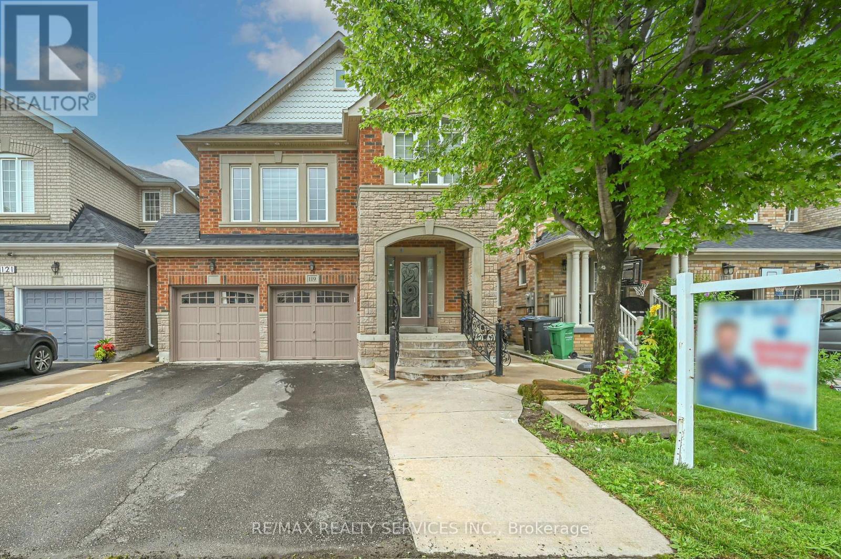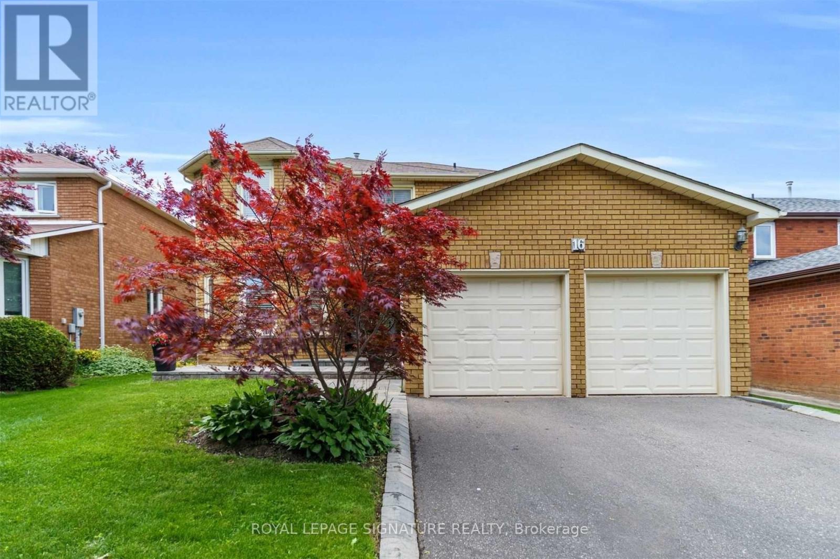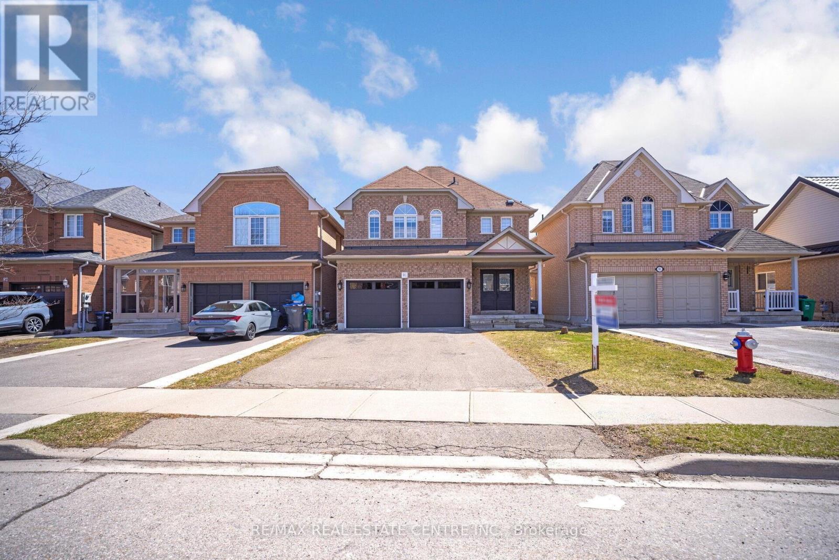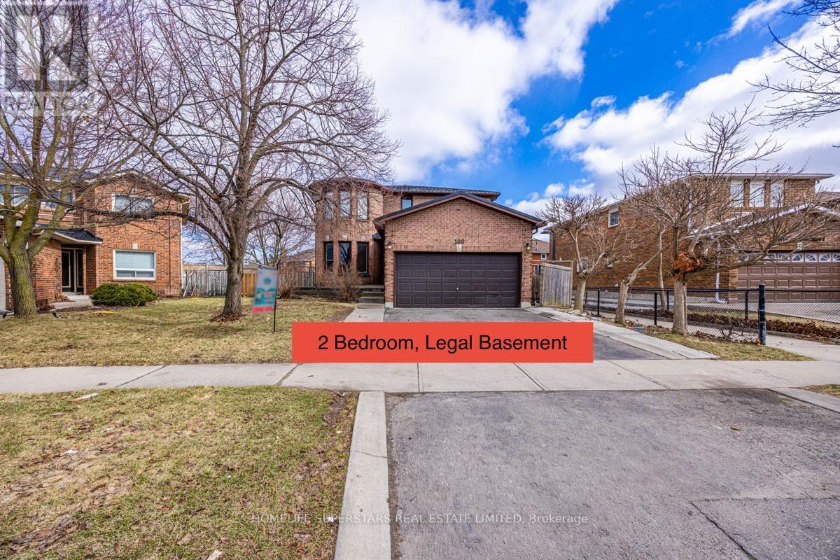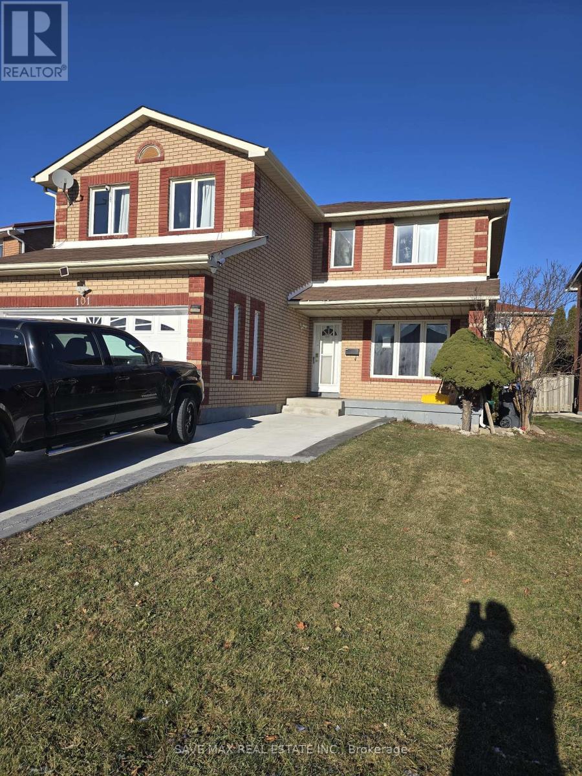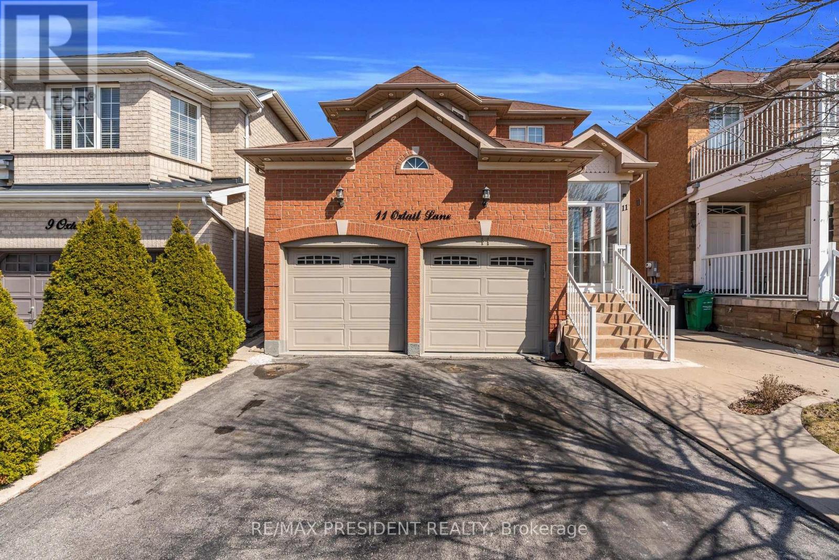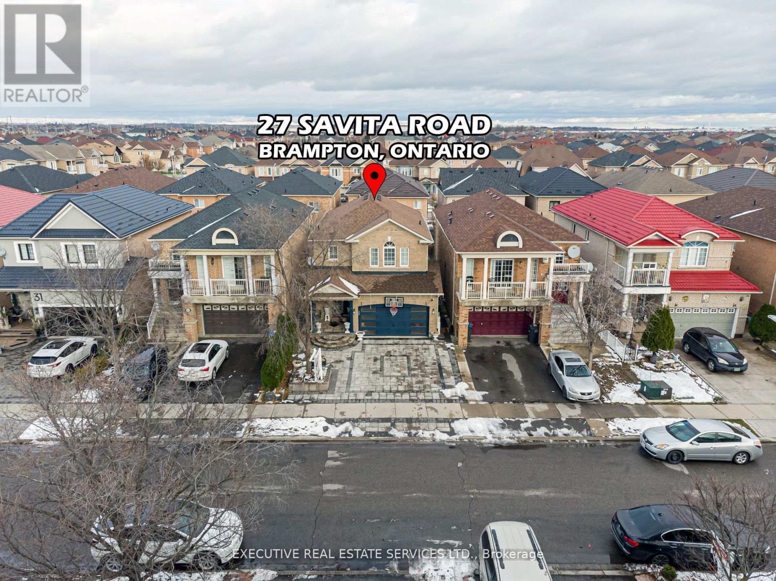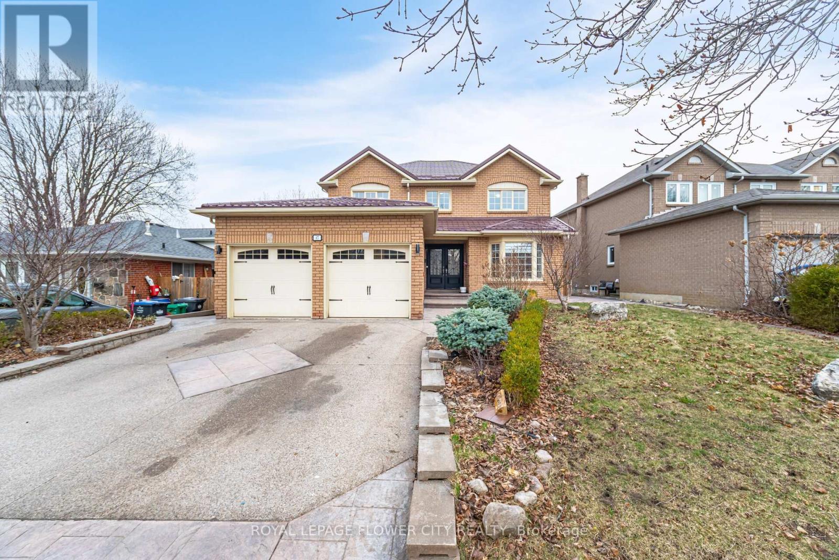Free account required
Unlock the full potential of your property search with a free account! Here's what you'll gain immediate access to:
- Exclusive Access to Every Listing
- Personalized Search Experience
- Favorite Properties at Your Fingertips
- Stay Ahead with Email Alerts
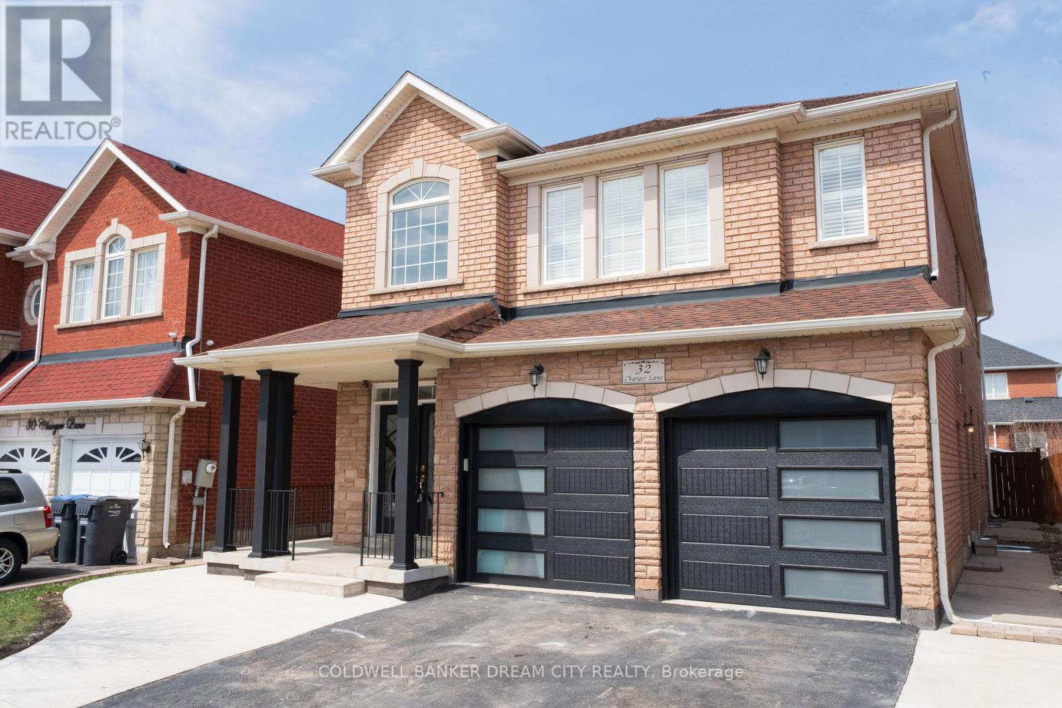
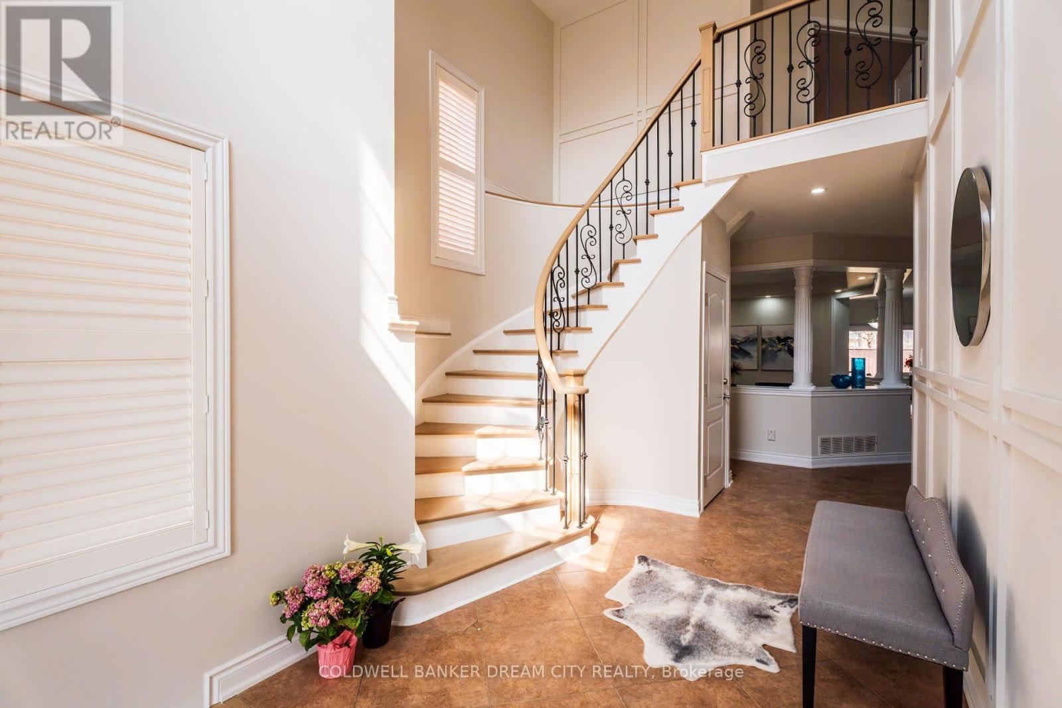
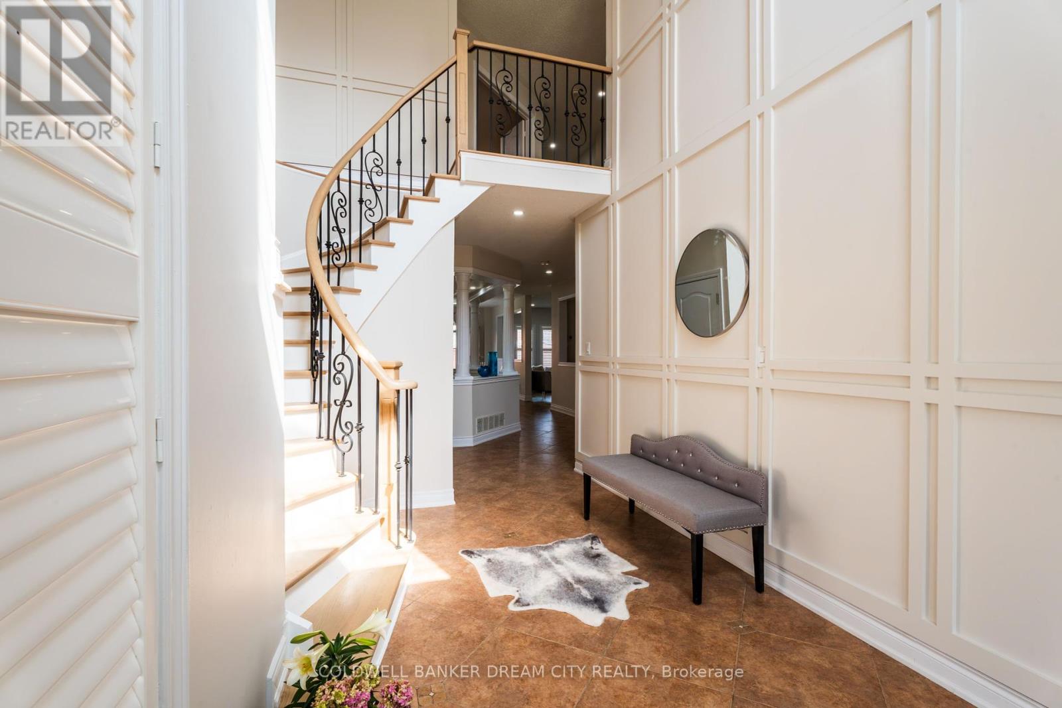
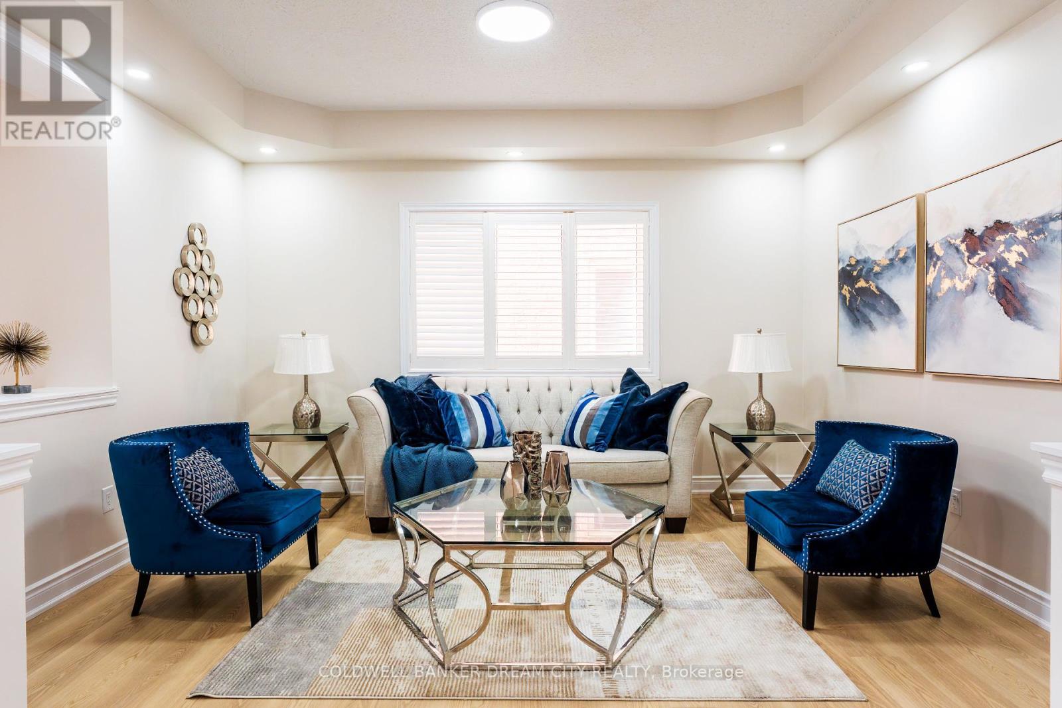
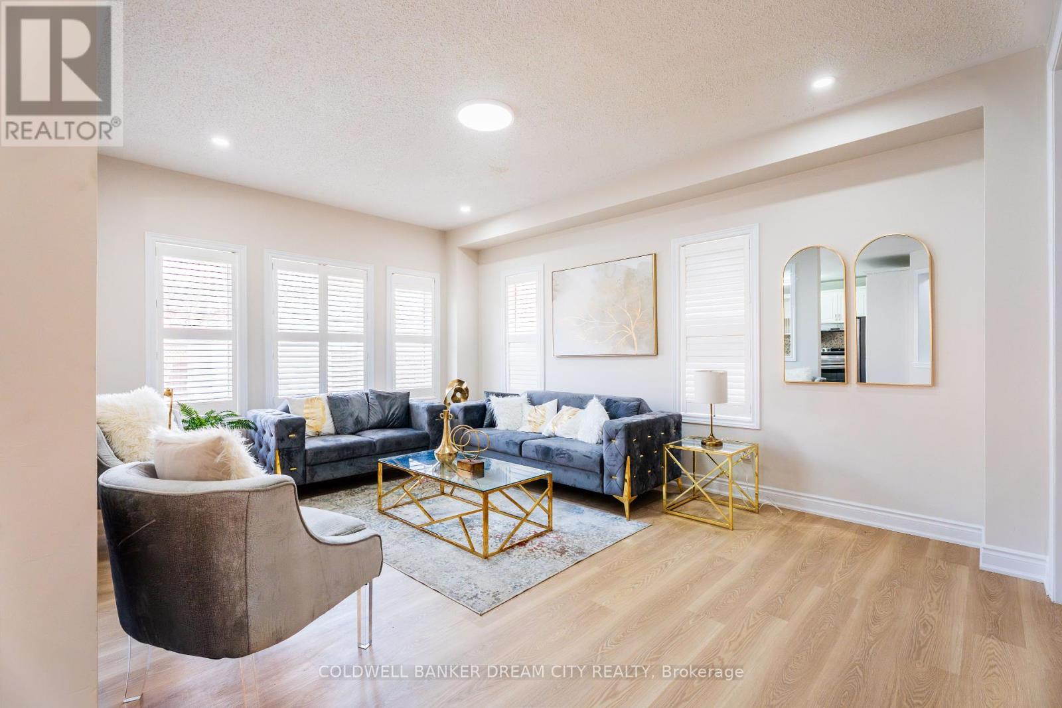
$1,249,999
32 CHARGER LANE
Brampton, Ontario, Ontario, L7A3C1
MLS® Number: W12100381
Property description
Welcome to this extraordinary residence situated on a spacious lot of over 3,000 sq. ft. This spectacular designed home offers 4 large bedrooms plus a legal 4-bedroom finished basement with a separate side entrance ideal for extended family or rental income. Step inside through the elegant double doors into a grand foyer with soaring 18-foot ceilings. A spiral oak staircase with a stair lift and an eye-catching chandelier adds both style and accessibility. Enjoy the new flooring throughout the whole house, a contemporary kitchen equipped with stainless steel appliances, quartz countertops, and pot lights throughout, including exterior lighting. Enjoy the convenience of a main floor laundry room. Upstairs, you'll find 4 spacious bedrooms, 3 of which include walk-in closets. Two bedrooms feature elegant double-door entries. The second floor includes 2 well-appointed bathrooms. The landscaped backyard is perfect for outdoor entertaining with a large patio, garden shed, and cozy firepit.
Building information
Type
*****
Age
*****
Appliances
*****
Basement Development
*****
Basement Features
*****
Basement Type
*****
Construction Style Attachment
*****
Cooling Type
*****
Exterior Finish
*****
Flooring Type
*****
Foundation Type
*****
Half Bath Total
*****
Heating Fuel
*****
Heating Type
*****
Stories Total
*****
Utility Water
*****
Land information
Amenities
*****
Sewer
*****
Size Depth
*****
Size Frontage
*****
Size Irregular
*****
Size Total
*****
Rooms
Main level
Eating area
*****
Kitchen
*****
Living room
*****
Dining room
*****
Family room
*****
Basement
Bedroom
*****
Bedroom
*****
Bedroom
*****
Second level
Bedroom 4
*****
Bedroom 3
*****
Bedroom 2
*****
Primary Bedroom
*****
Main level
Eating area
*****
Kitchen
*****
Living room
*****
Dining room
*****
Family room
*****
Basement
Bedroom
*****
Bedroom
*****
Bedroom
*****
Second level
Bedroom 4
*****
Bedroom 3
*****
Bedroom 2
*****
Primary Bedroom
*****
Main level
Eating area
*****
Kitchen
*****
Living room
*****
Dining room
*****
Family room
*****
Basement
Bedroom
*****
Bedroom
*****
Bedroom
*****
Second level
Bedroom 4
*****
Bedroom 3
*****
Bedroom 2
*****
Primary Bedroom
*****
Main level
Eating area
*****
Kitchen
*****
Living room
*****
Dining room
*****
Family room
*****
Basement
Bedroom
*****
Bedroom
*****
Bedroom
*****
Second level
Bedroom 4
*****
Bedroom 3
*****
Bedroom 2
*****
Primary Bedroom
*****
Courtesy of COLDWELL BANKER DREAM CITY REALTY
Book a Showing for this property
Please note that filling out this form you'll be registered and your phone number without the +1 part will be used as a password.
