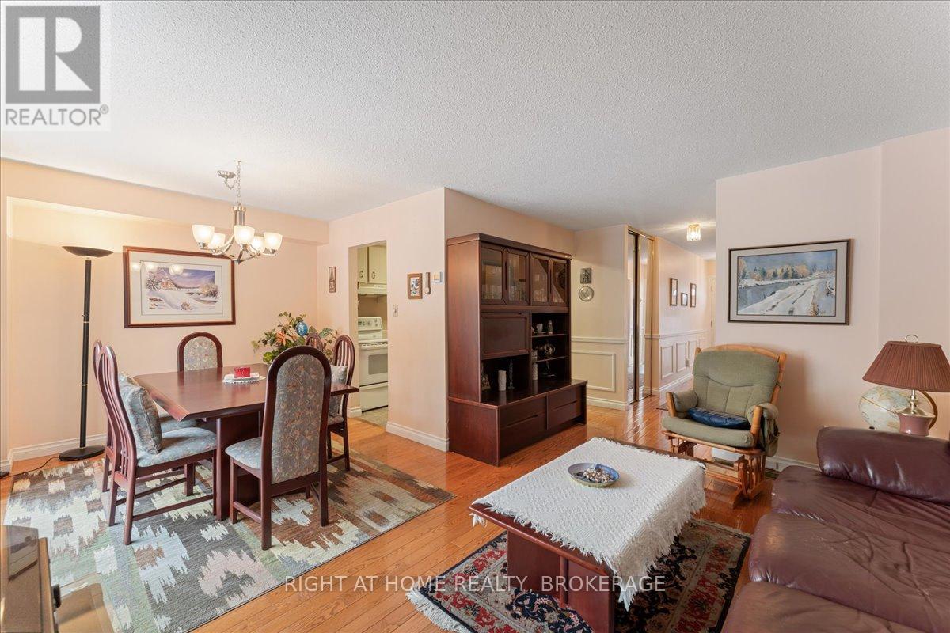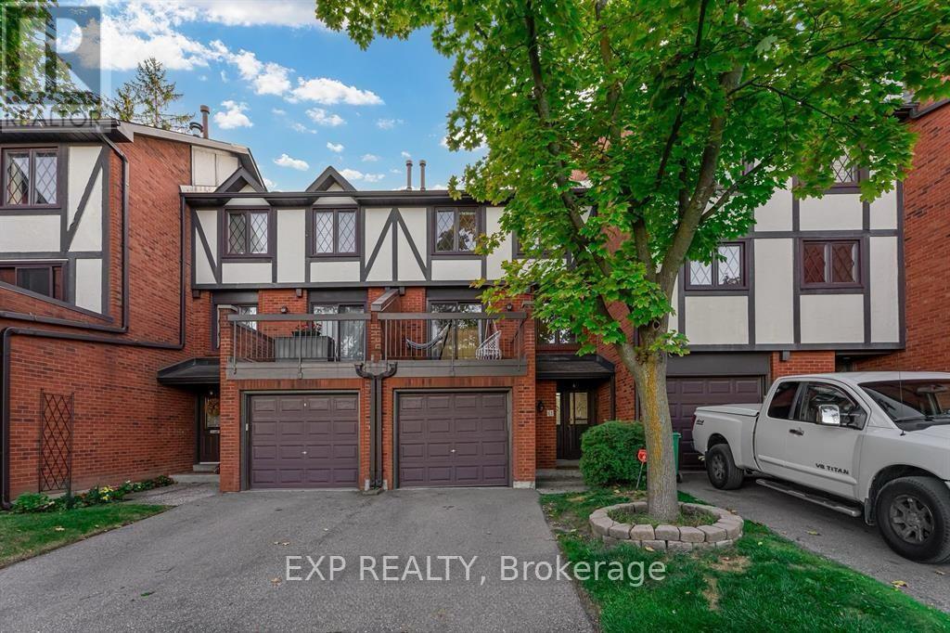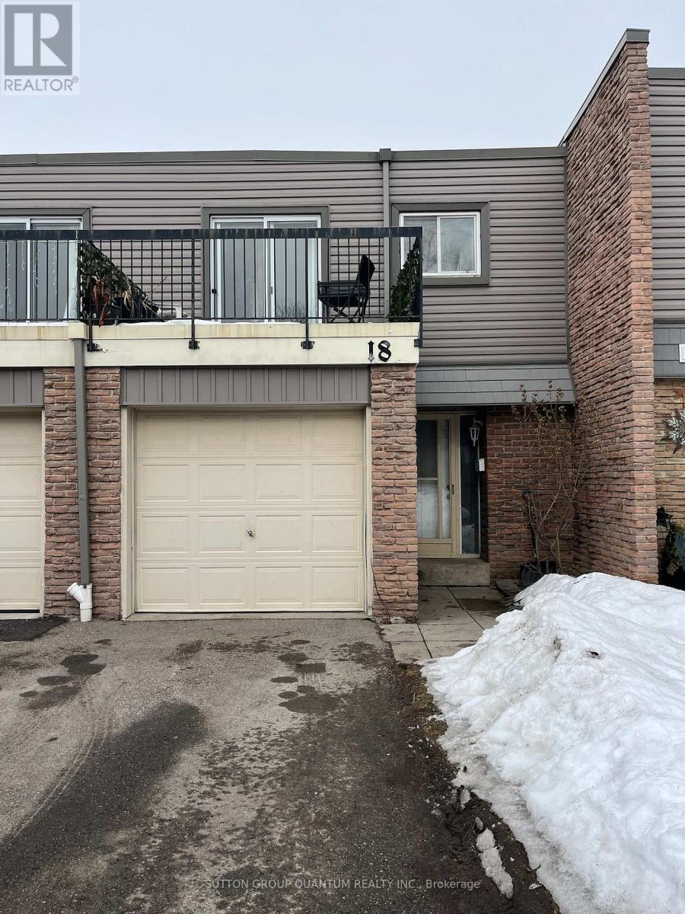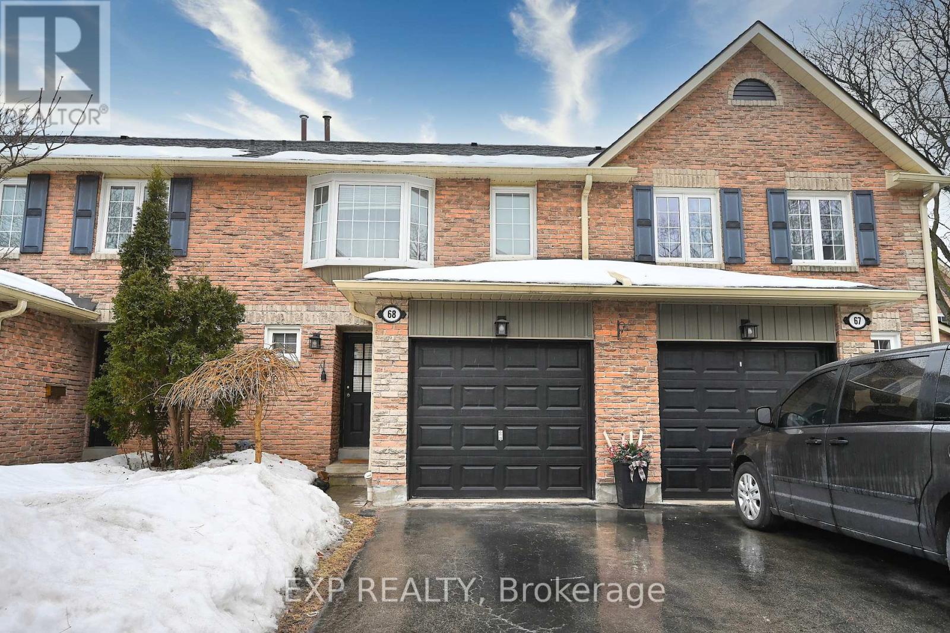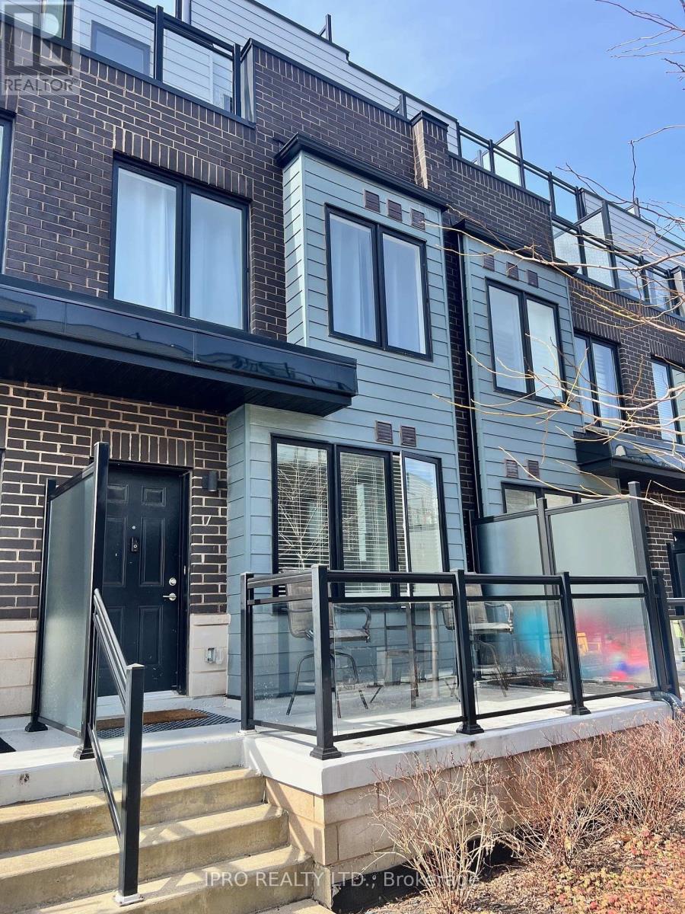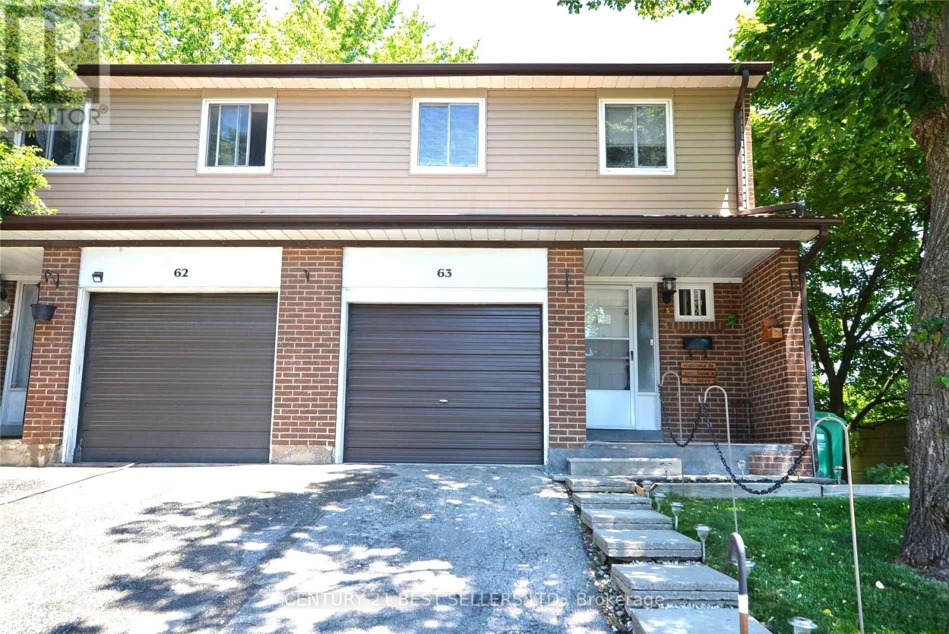Free account required
Unlock the full potential of your property search with a free account! Here's what you'll gain immediate access to:
- Exclusive Access to Every Listing
- Personalized Search Experience
- Favorite Properties at Your Fingertips
- Stay Ahead with Email Alerts
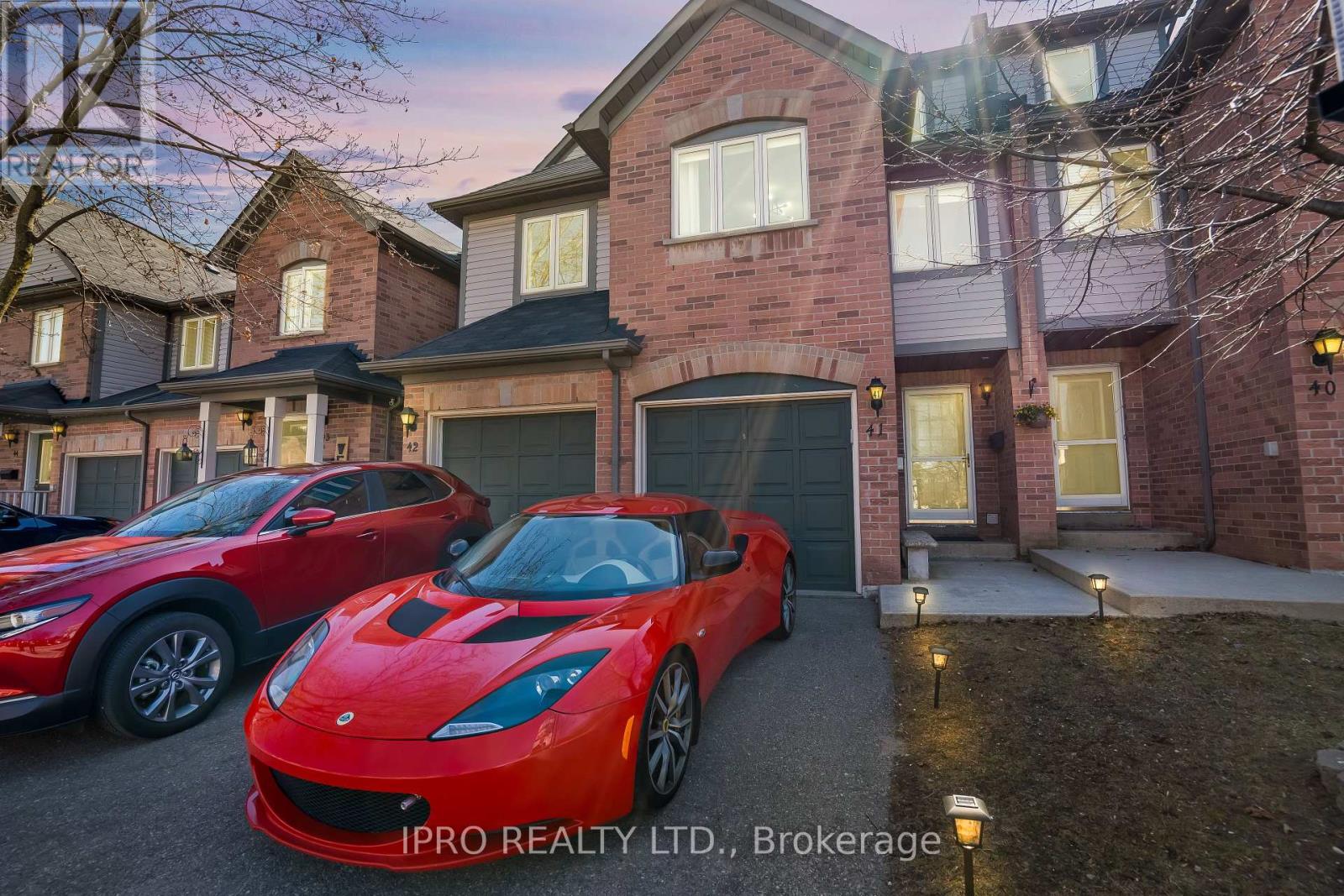

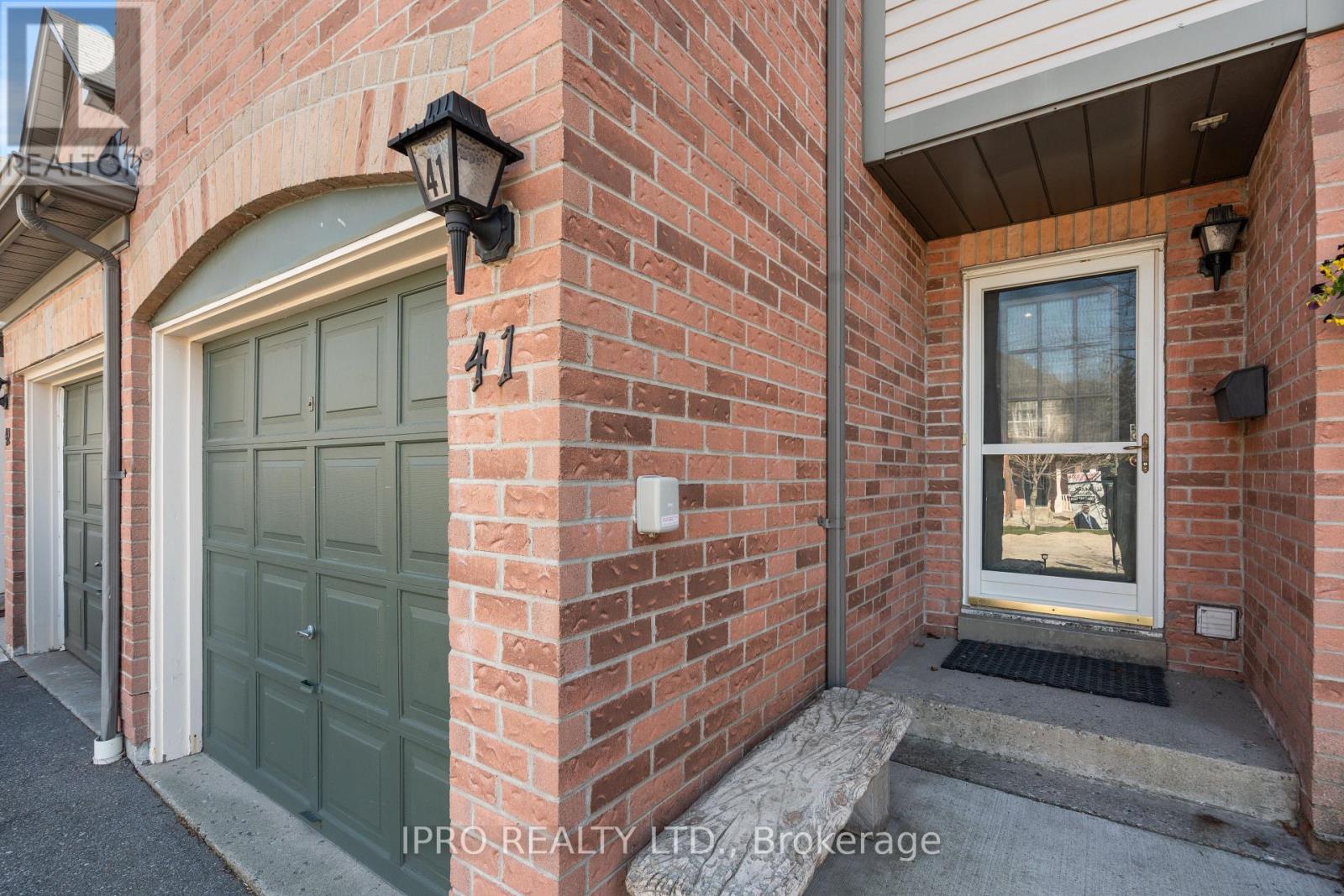
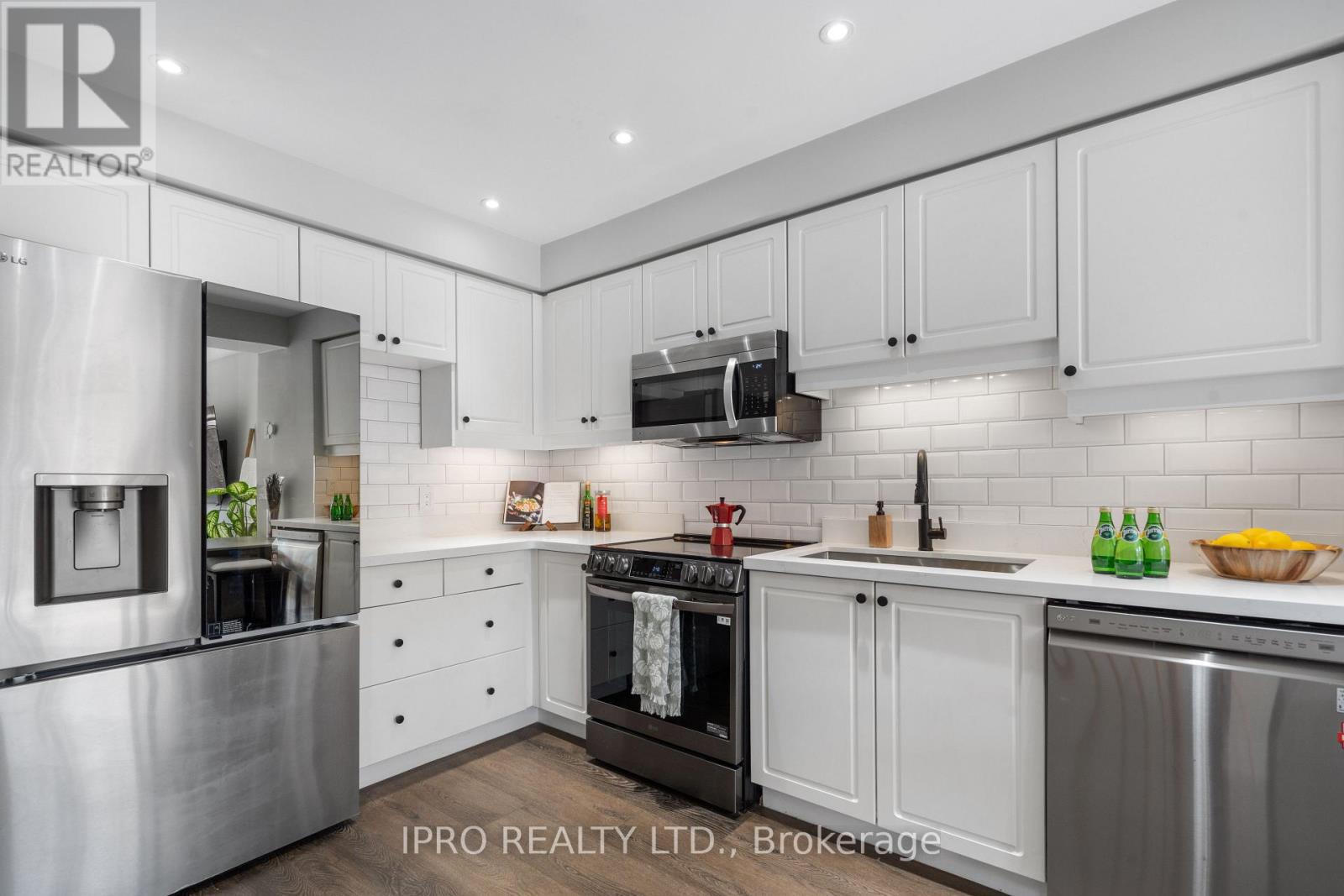

$888,000
41 - 2088 LEANNE BOULEVARD W
Mississauga, Ontario, Ontario, L5K2S7
MLS® Number: W12103261
Property description
Welcome to this beautifully renovated, custom-layout townhome offering 1,624 sq. ft. of thoughtfully designed living space larger than other homes in the complex! Every detail has been meticulously updated, making this property truly move-in ready and ideal for first-time homebuyers or savvy investors looking to take advantage of a PRIME LOCATION. Step inside to a modern open-concept layout featuring a fully upgraded kitchen complete with quartz countertops, under-cabinet lighting, a stylish backsplash, and a deep under-mount sink with a sleek new faucet. Enjoy top-of-the-line LG stainless steel appliances, including aKnock Knock smart fridge, air-fryer stove, and hood-range microwave.Smart living is at your fingertips with smart light switches throughout and smart garage opener access all controllable from your smartphone. Energy-efficient LED lighting fixtures and pot lights brighten the kitchen and living space, The entryway impresses with Italian tile and a contemporary chandelier, setting the tone for the rest of the home. Stucco ceilings have been removed in the kitchen and living room, and the entire space has been freshly painted, including the loft, bedrooms, bathrooms, and fully finished basement.The professionally finished basement boasts new flooring, baseboards, and flexible space perfect for a home gym, office, or additional bedroom. Other notable upgrades include new plumbing throughout the kitchen and bathrooms, new gas lines for a BBQ and fire pit, and garage shelving for added storage.Outside, relax or entertain in a low-maintenance backyard with new artificial turf, perfect for families and pets.Located just 2-3 minutes from highways, restaurants, gas stations, places of worship, shopping centres, and medical clinics, this home offers UNBEATABLE convenience. The family-friendly. community also includes a children playground, and low maintenance fees. ROOF MAINTENANCE is included in the maintenance fee.
Building information
Type
*****
Appliances
*****
Basement Development
*****
Basement Type
*****
Cooling Type
*****
Exterior Finish
*****
Flooring Type
*****
Half Bath Total
*****
Heating Fuel
*****
Heating Type
*****
Size Interior
*****
Stories Total
*****
Land information
Rooms
Ground level
Kitchen
*****
Family room
*****
Third level
Bedroom 3
*****
Second level
Bedroom 2
*****
Bedroom
*****
Ground level
Kitchen
*****
Family room
*****
Third level
Bedroom 3
*****
Second level
Bedroom 2
*****
Bedroom
*****
Ground level
Kitchen
*****
Family room
*****
Third level
Bedroom 3
*****
Second level
Bedroom 2
*****
Bedroom
*****
Ground level
Kitchen
*****
Family room
*****
Third level
Bedroom 3
*****
Second level
Bedroom 2
*****
Bedroom
*****
Ground level
Kitchen
*****
Family room
*****
Third level
Bedroom 3
*****
Second level
Bedroom 2
*****
Bedroom
*****
Ground level
Kitchen
*****
Family room
*****
Third level
Bedroom 3
*****
Second level
Bedroom 2
*****
Bedroom
*****
Ground level
Kitchen
*****
Family room
*****
Third level
Bedroom 3
*****
Second level
Bedroom 2
*****
Bedroom
*****
Ground level
Kitchen
*****
Family room
*****
Third level
Bedroom 3
*****
Second level
Bedroom 2
*****
Bedroom
*****
Ground level
Kitchen
*****
Family room
*****
Third level
Bedroom 3
*****
Second level
Bedroom 2
*****
Bedroom
*****
Ground level
Kitchen
*****
Family room
*****
Third level
Bedroom 3
*****
Second level
Bedroom 2
*****
Bedroom
*****
Courtesy of IPRO REALTY LTD.
Book a Showing for this property
Please note that filling out this form you'll be registered and your phone number without the +1 part will be used as a password.
