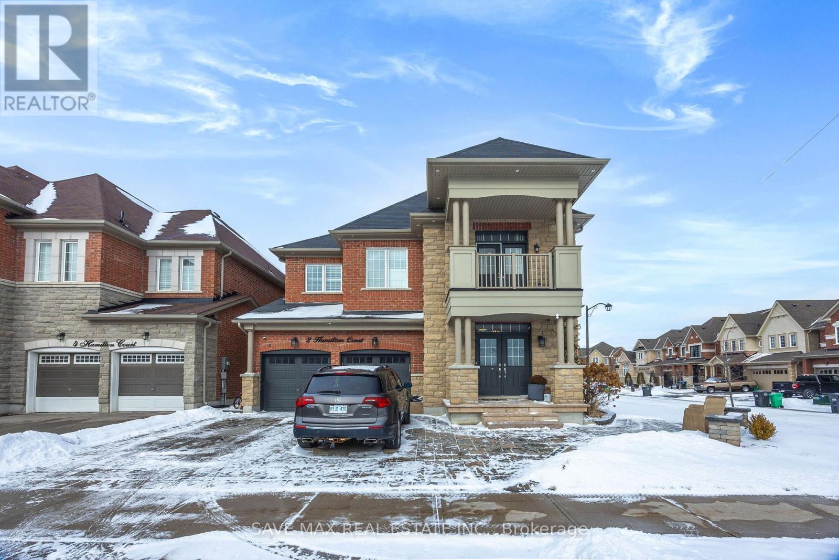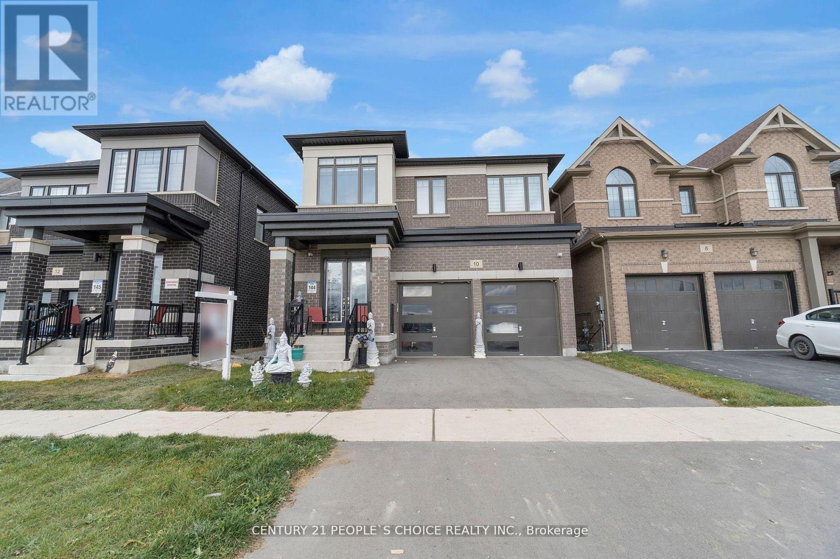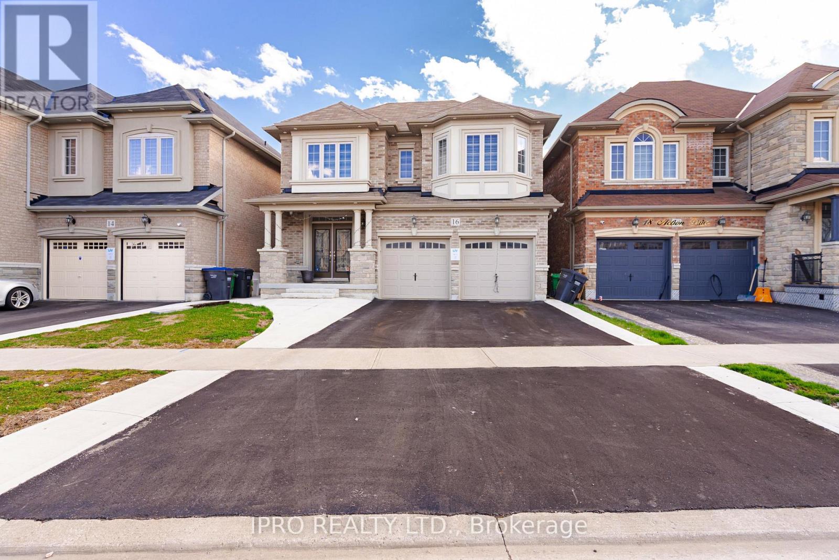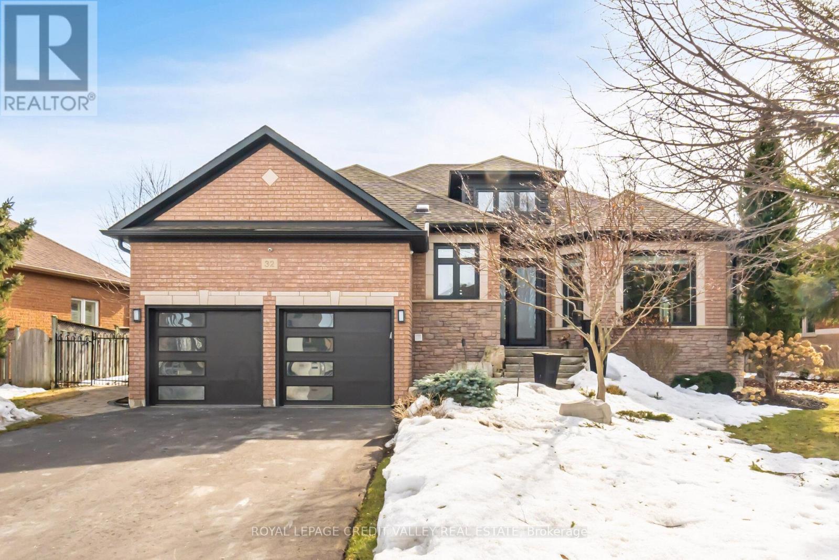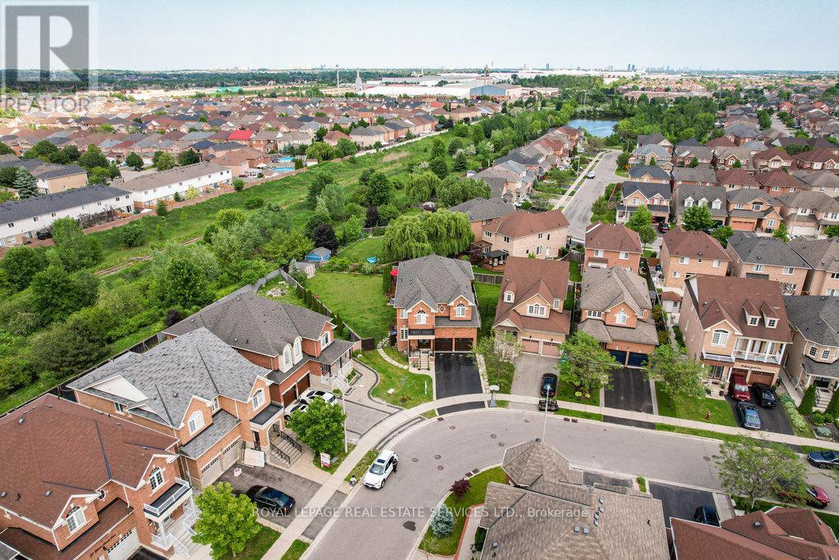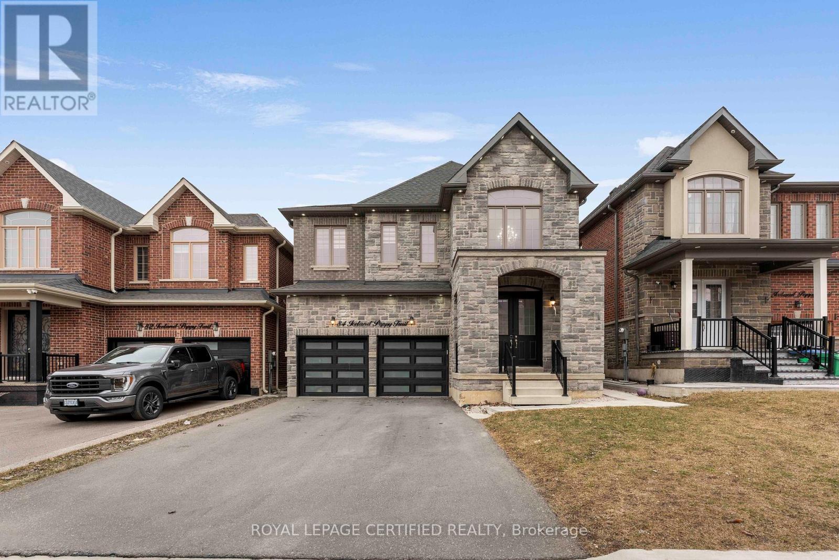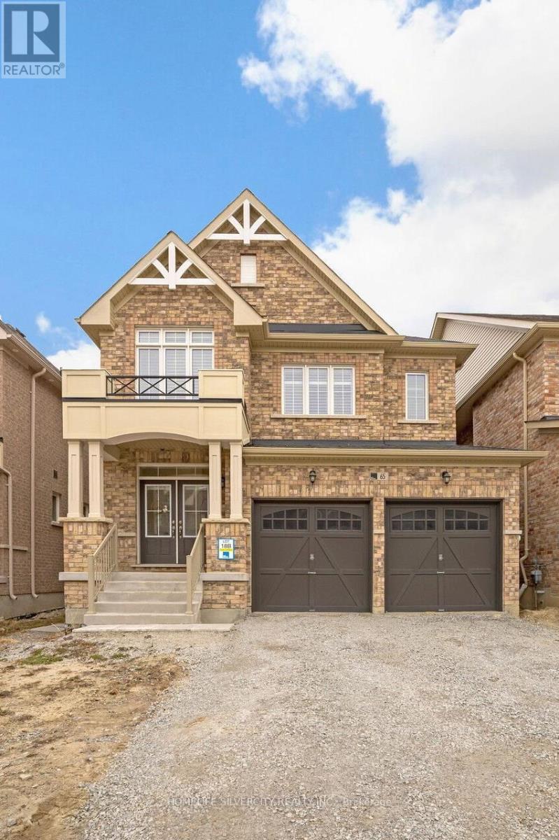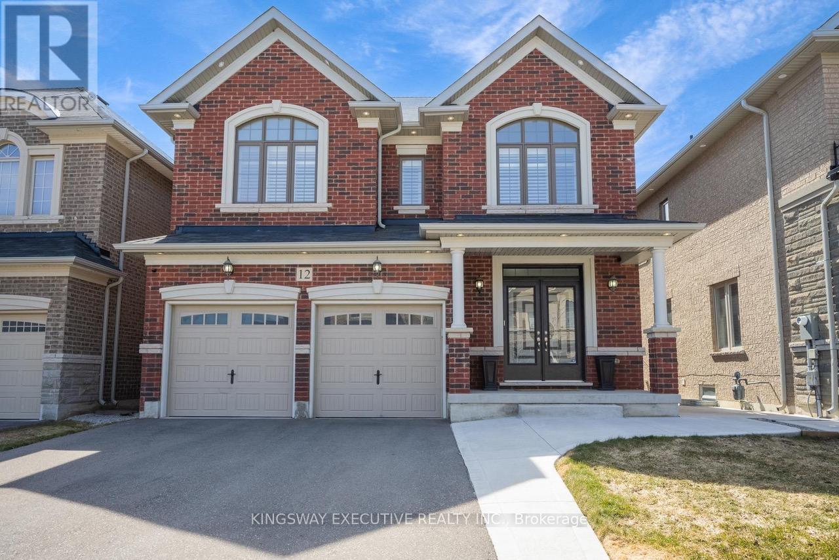Free account required
Unlock the full potential of your property search with a free account! Here's what you'll gain immediate access to:
- Exclusive Access to Every Listing
- Personalized Search Experience
- Favorite Properties at Your Fingertips
- Stay Ahead with Email Alerts
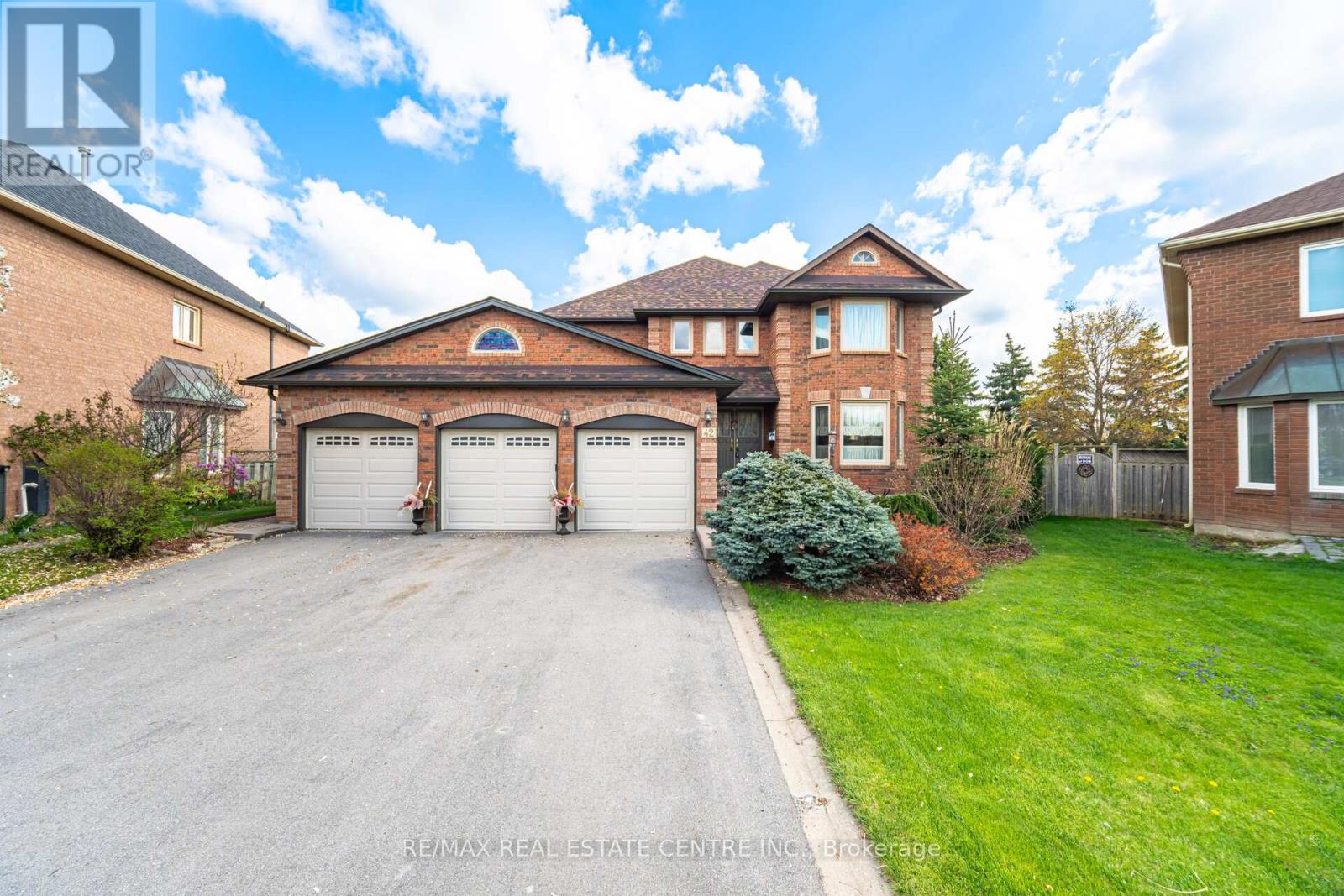

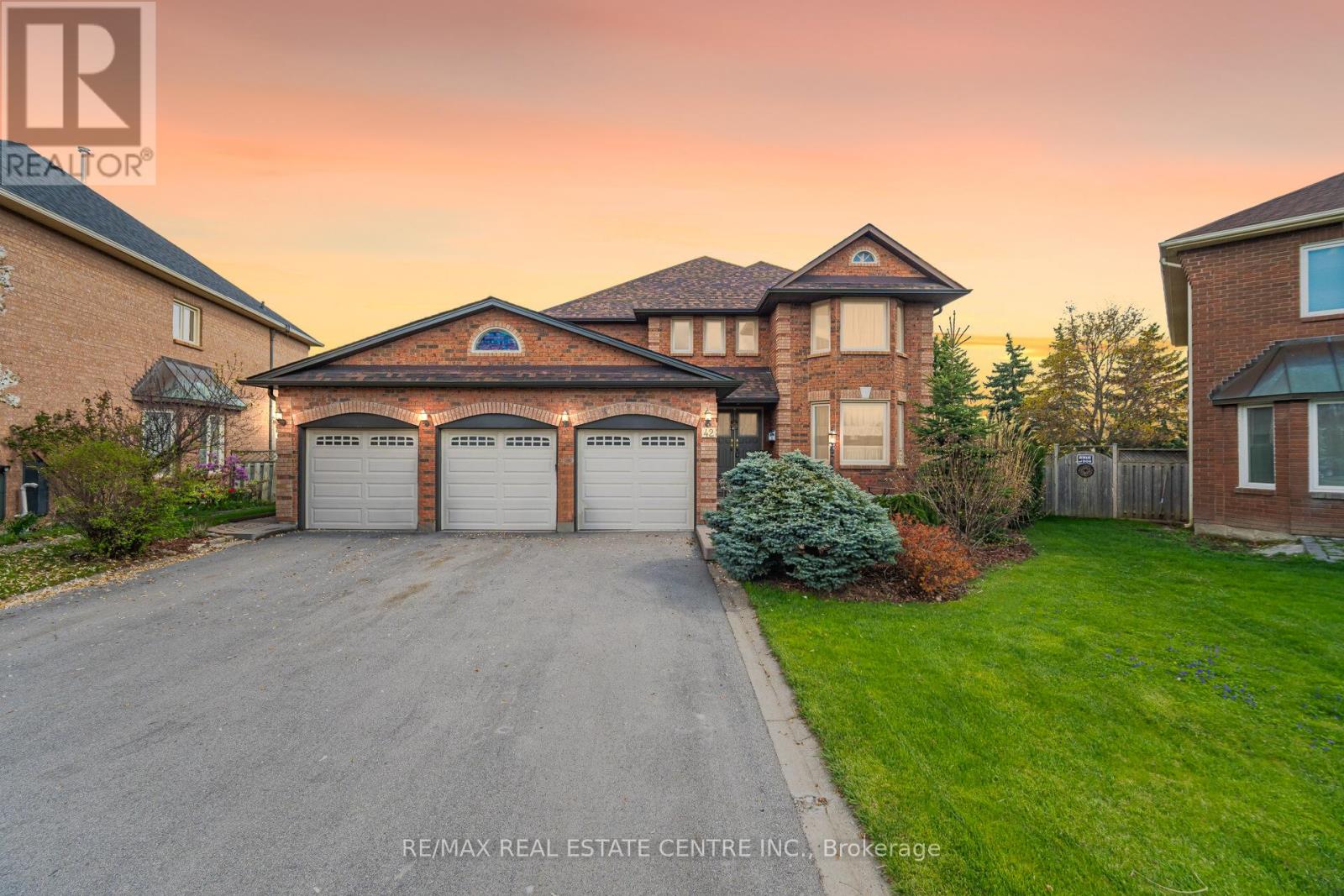
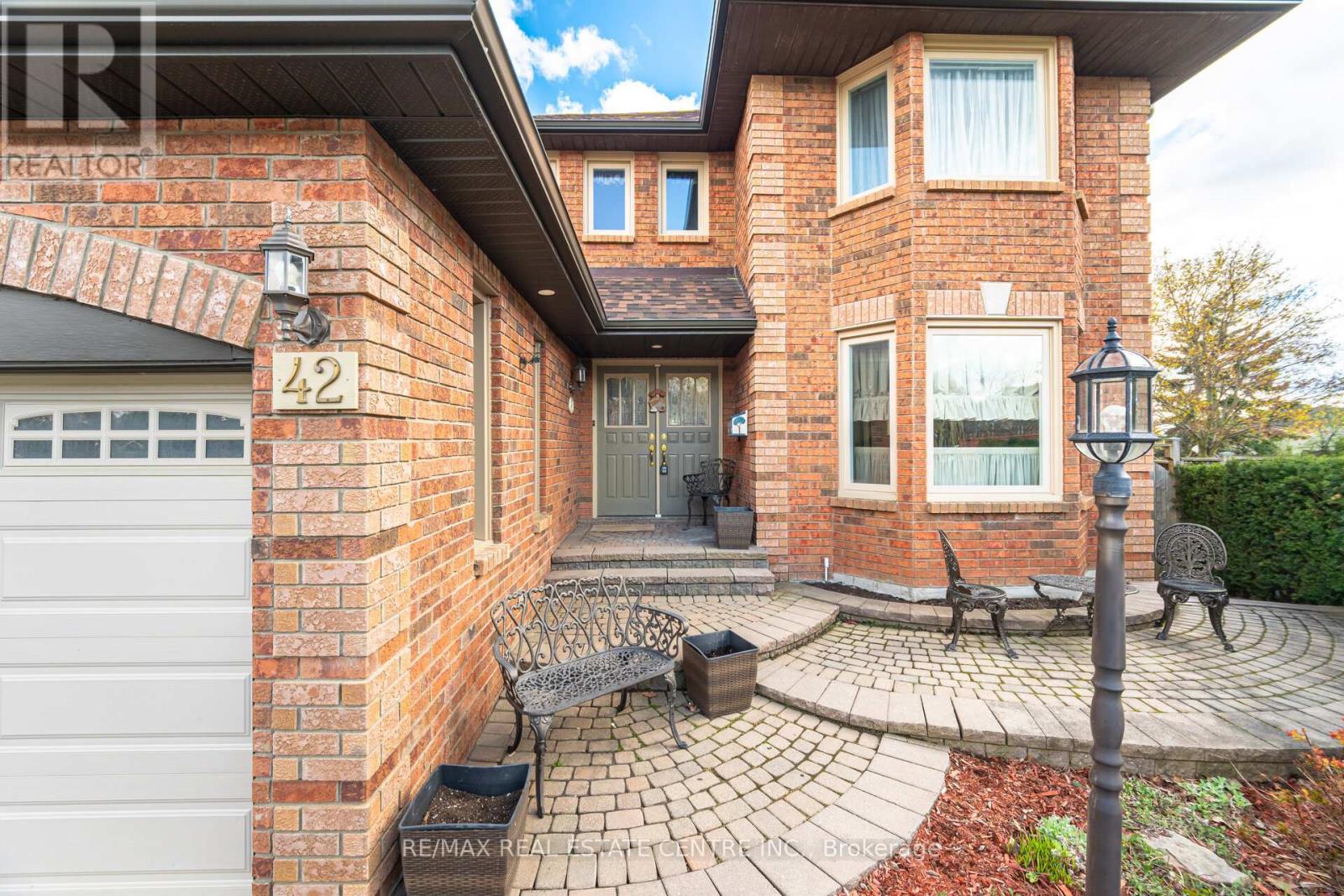

$1,690,000
42 FERNBROOK CRESCENT
Brampton, Ontario, Ontario, L6Z3P2
MLS® Number: W12135386
Property description
Welcome to premier family living in exclusive Stonegate community. This 4+2 bedroom home boasts over 5,000 of finished sqft and is being offered for the first time since being built. Its evident the original owners have had meticulous care for this home. The location at the end of quiet crescent has no through traffic, perfect for families with young children. 6 full parking spots in the driveway plus a triple car garage provide plenty of parking for you cars and activities. Walk in and be amazed with formal dining and family rooms with french doors. Unique and antique inspired 2 piece bath! No need to steal a bedroom for your office as this home as formal secluded office with oak built-ins! Open concept kitchen, breakfast and living area with convenient W/O to yard. Hardwood flooring throughout a well maintained spacious kitchen that is just waiting for your personal touches! Walk up spiral and elegant staircase to the second floor that boasts sitting area with tons of natural light! In all my years of real estate i haven't seen such a tremendous primary suite! Double doors open up to large bedroom area with dream W/I closet, large 5 piece ensuite with soaker tub and double vanity, and best of all a bonus space which works perfect for a newborn, additional office or if we are really dreaming, a second luxurious closet or make up room. On the second level there is 3 large additional bedroom and a secondary 5 piece bath, large enough to have multiple people getting ready in the morning at once! Finished basement with 9 ft ceilings has a full workshop, 2 additional rooms that could be bedrooms, full bathroom with marble flooring, and the perfect recreation space with built-in bar and fireplace. This bsmt has a walk-out and has tons of in-law suite potential! Stunning oasis backyard backing onto parkland with well maintained gardens, pool and pool house with 2 pce bath! This is where the fun happens! Dont miss out on this incredible opportunity!
Building information
Type
*****
Amenities
*****
Appliances
*****
Basement Development
*****
Basement Features
*****
Basement Type
*****
Construction Style Attachment
*****
Cooling Type
*****
Exterior Finish
*****
Fireplace Present
*****
FireplaceTotal
*****
Flooring Type
*****
Foundation Type
*****
Half Bath Total
*****
Heating Fuel
*****
Heating Type
*****
Size Interior
*****
Stories Total
*****
Utility Water
*****
Land information
Landscape Features
*****
Sewer
*****
Size Depth
*****
Size Frontage
*****
Size Irregular
*****
Size Total
*****
Rooms
Main level
Kitchen
*****
Eating area
*****
Living room
*****
Office
*****
Laundry room
*****
Dining room
*****
Family room
*****
Basement
Recreational, Games room
*****
Workshop
*****
Bedroom
*****
Bedroom 5
*****
Second level
Bedroom 3
*****
Bedroom 2
*****
Primary Bedroom
*****
Bedroom 4
*****
Main level
Kitchen
*****
Eating area
*****
Living room
*****
Office
*****
Laundry room
*****
Dining room
*****
Family room
*****
Basement
Recreational, Games room
*****
Workshop
*****
Bedroom
*****
Bedroom 5
*****
Second level
Bedroom 3
*****
Bedroom 2
*****
Primary Bedroom
*****
Bedroom 4
*****
Main level
Kitchen
*****
Eating area
*****
Living room
*****
Office
*****
Laundry room
*****
Dining room
*****
Family room
*****
Basement
Recreational, Games room
*****
Workshop
*****
Bedroom
*****
Bedroom 5
*****
Second level
Bedroom 3
*****
Bedroom 2
*****
Primary Bedroom
*****
Bedroom 4
*****
Main level
Kitchen
*****
Eating area
*****
Living room
*****
Office
*****
Laundry room
*****
Courtesy of RE/MAX REAL ESTATE CENTRE INC.
Book a Showing for this property
Please note that filling out this form you'll be registered and your phone number without the +1 part will be used as a password.
