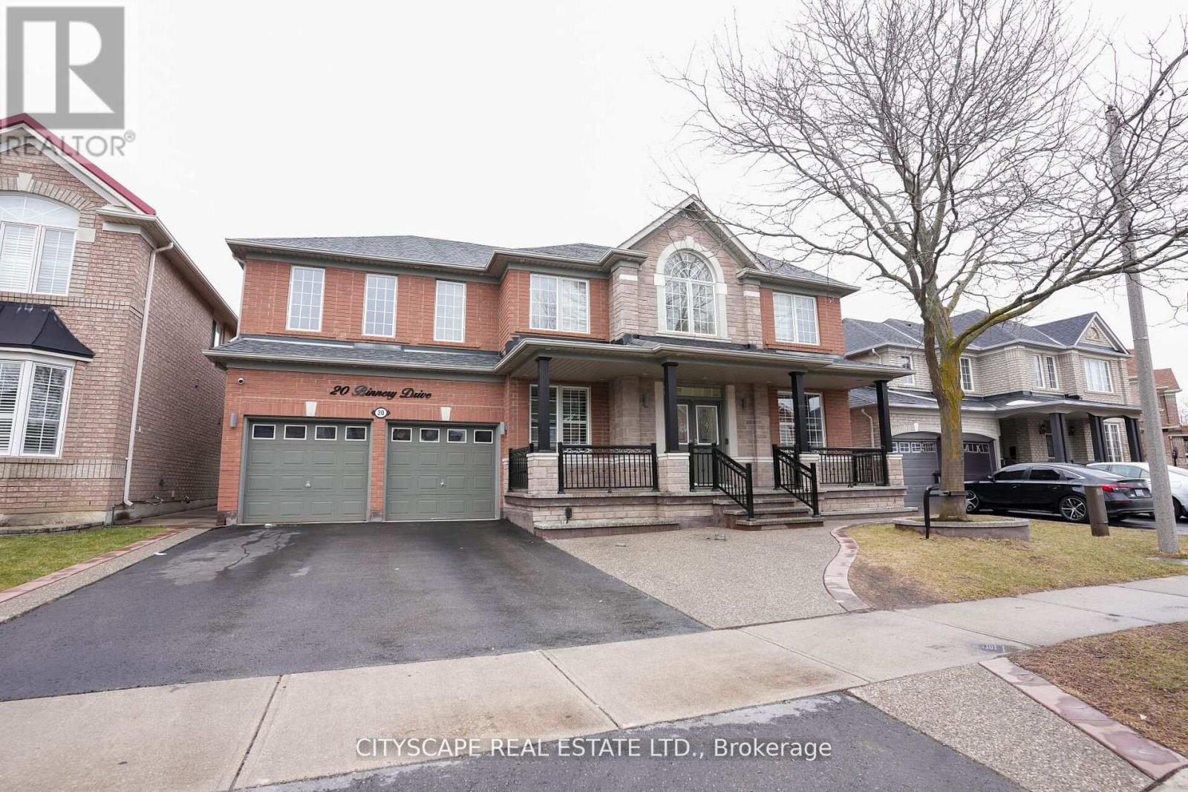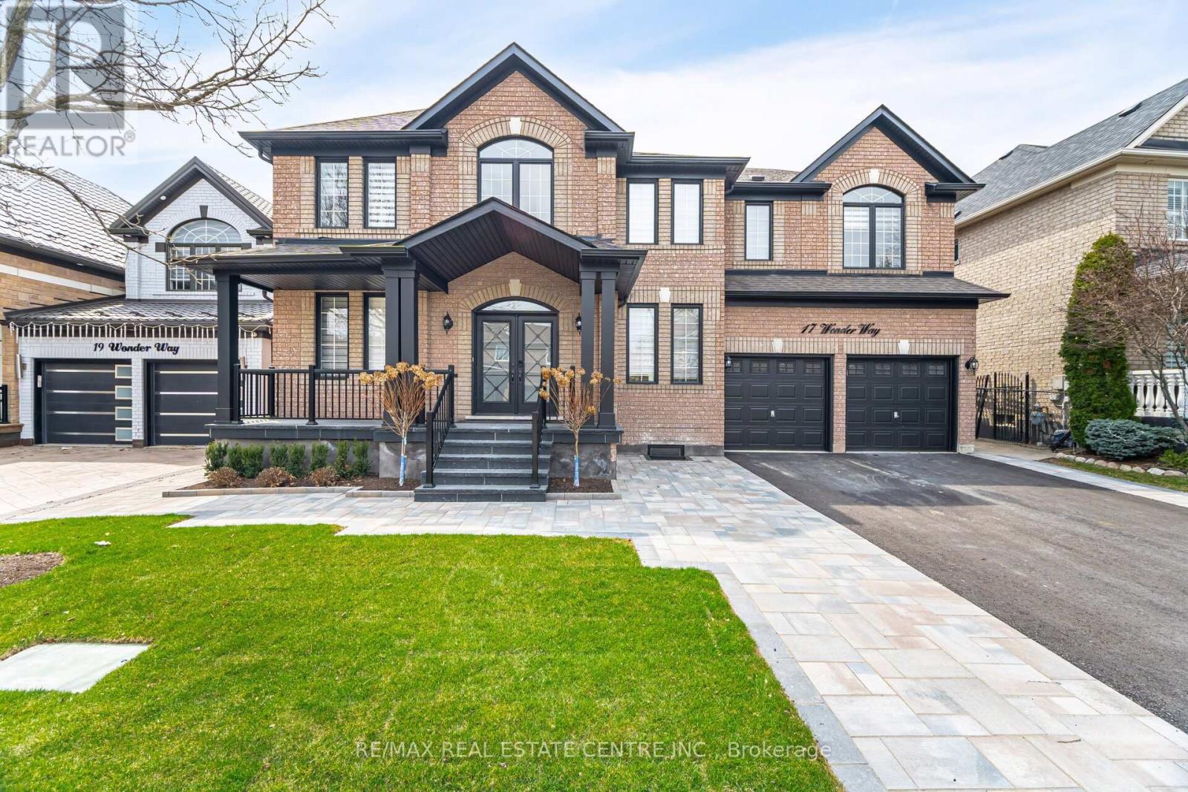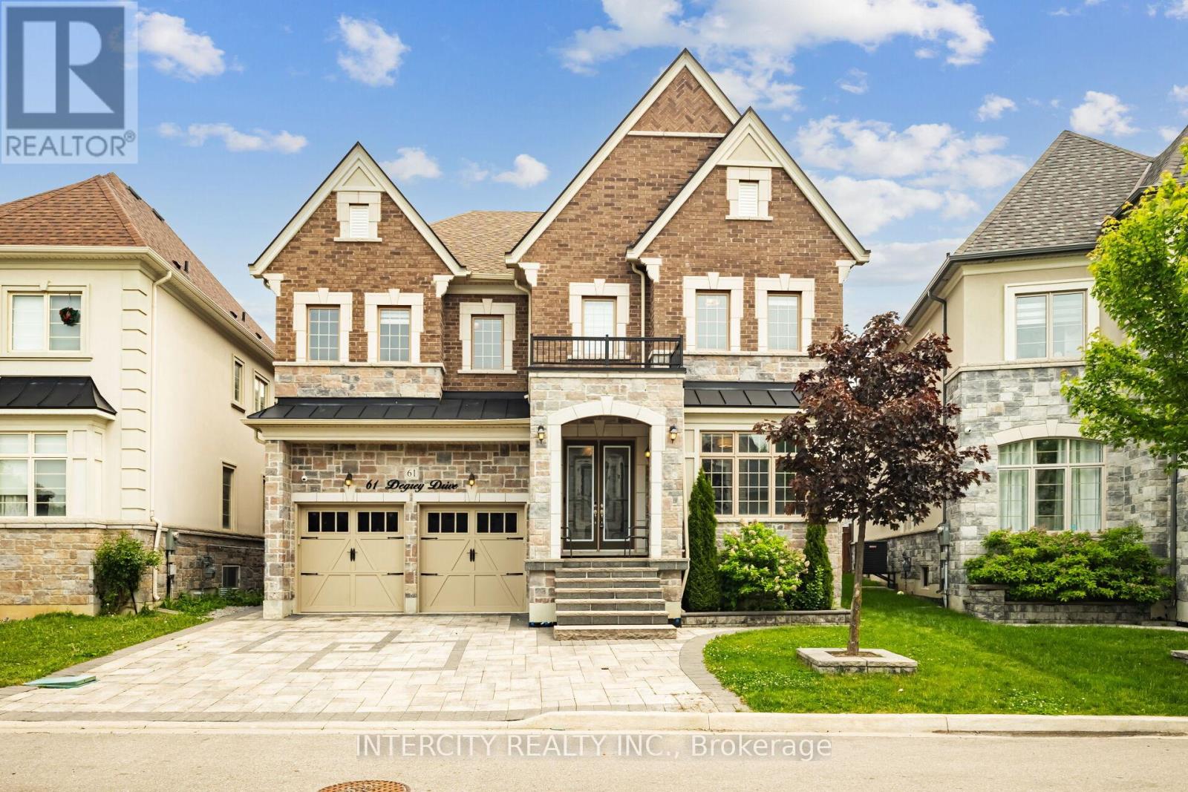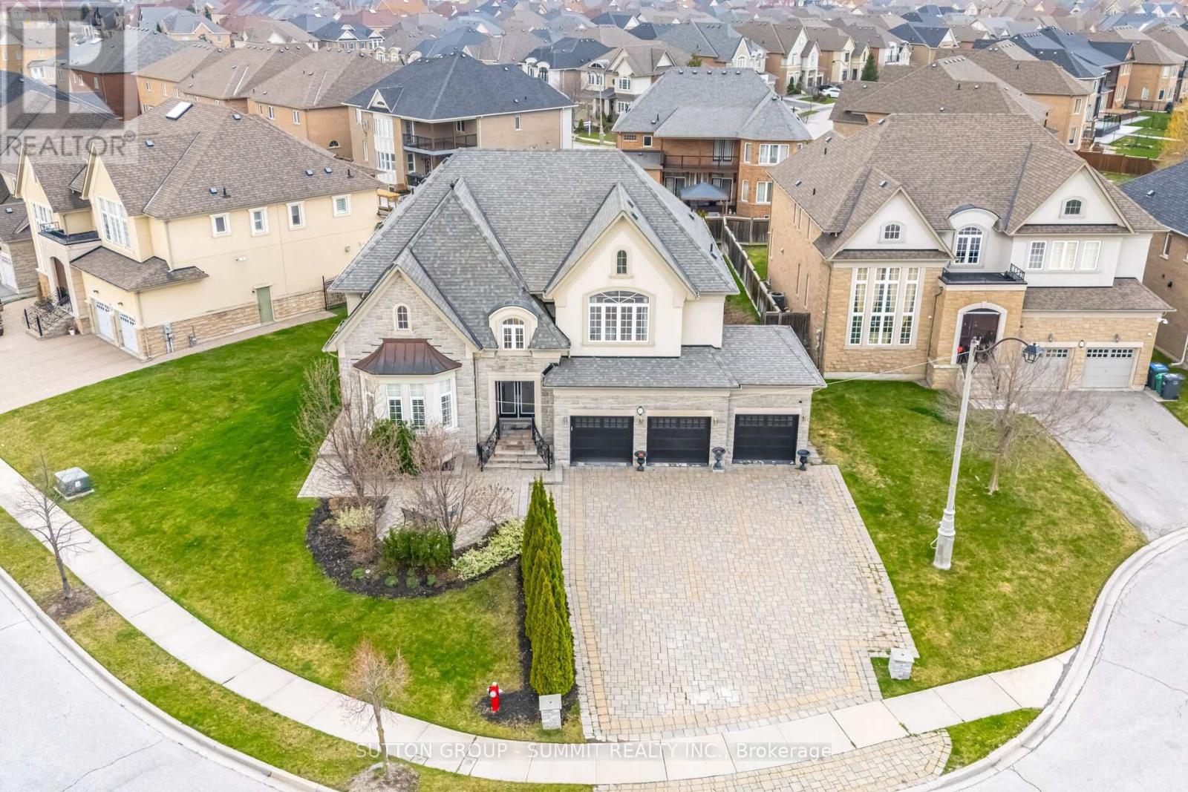Free account required
Unlock the full potential of your property search with a free account! Here's what you'll gain immediate access to:
- Exclusive Access to Every Listing
- Personalized Search Experience
- Favorite Properties at Your Fingertips
- Stay Ahead with Email Alerts
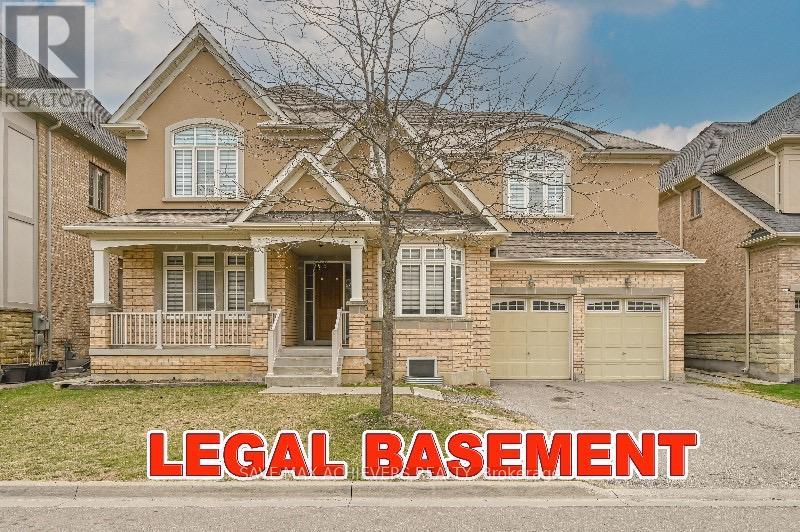
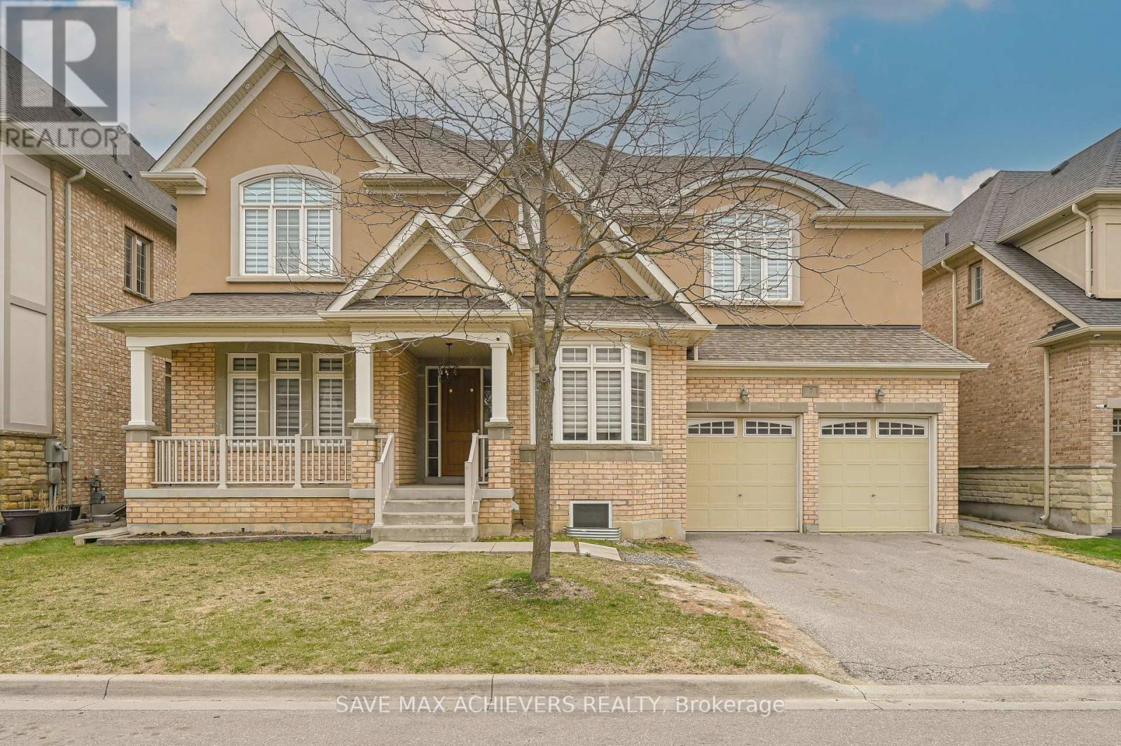
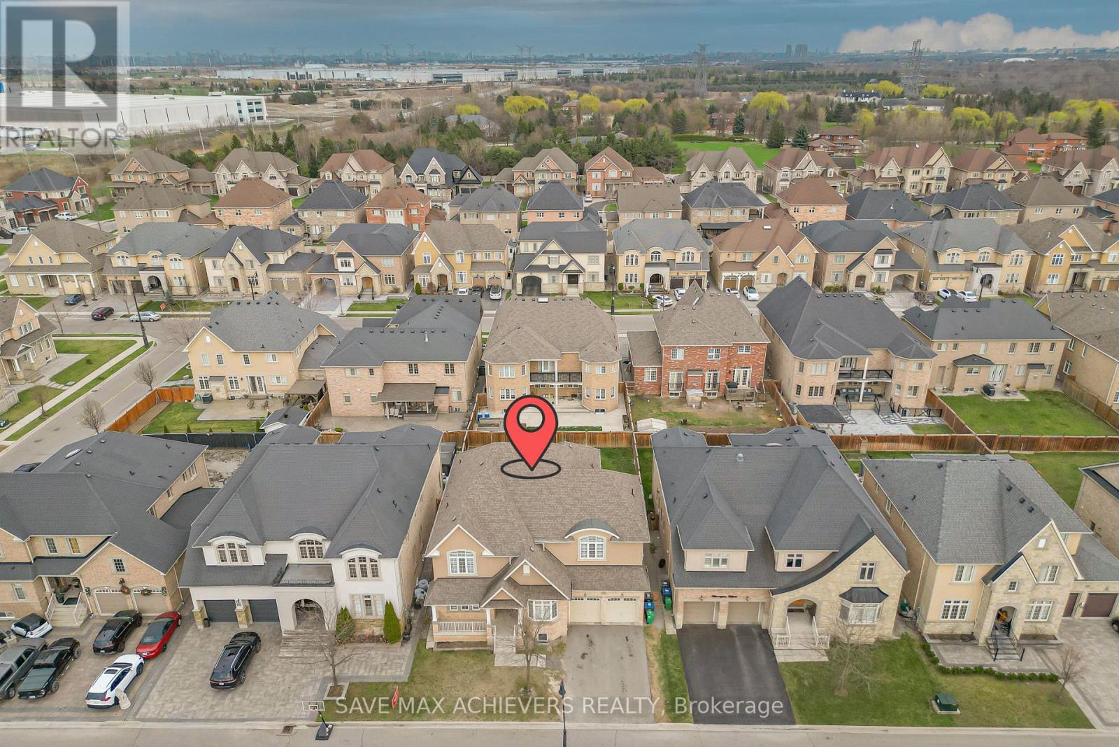
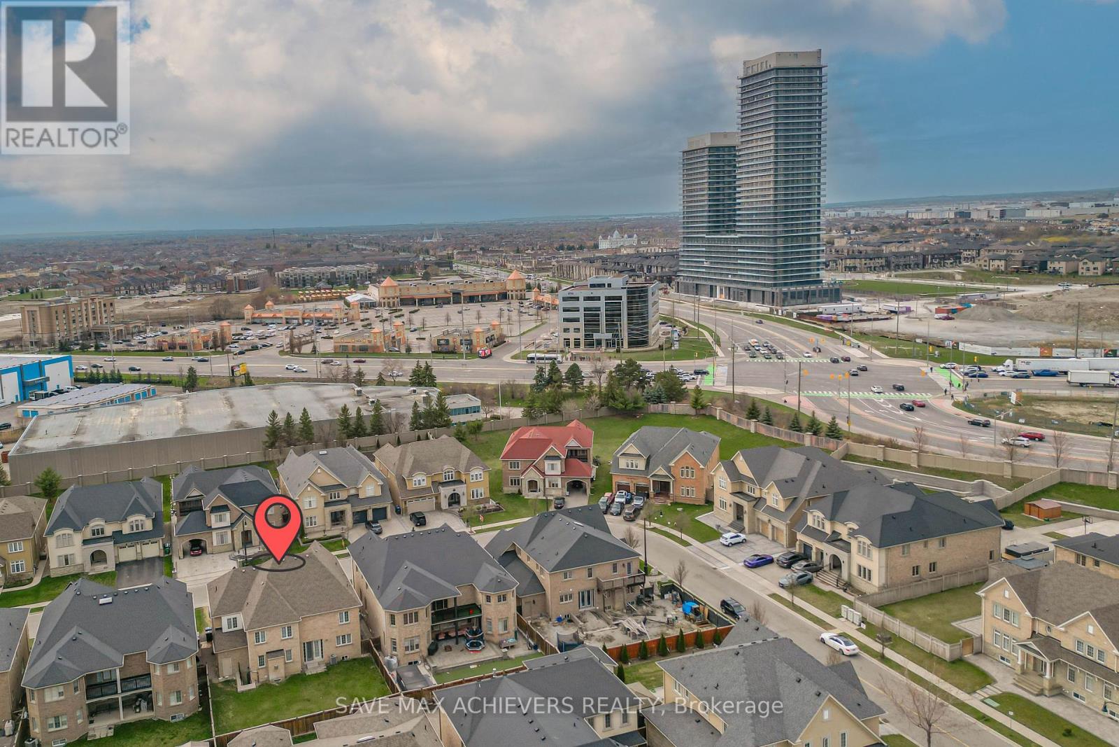
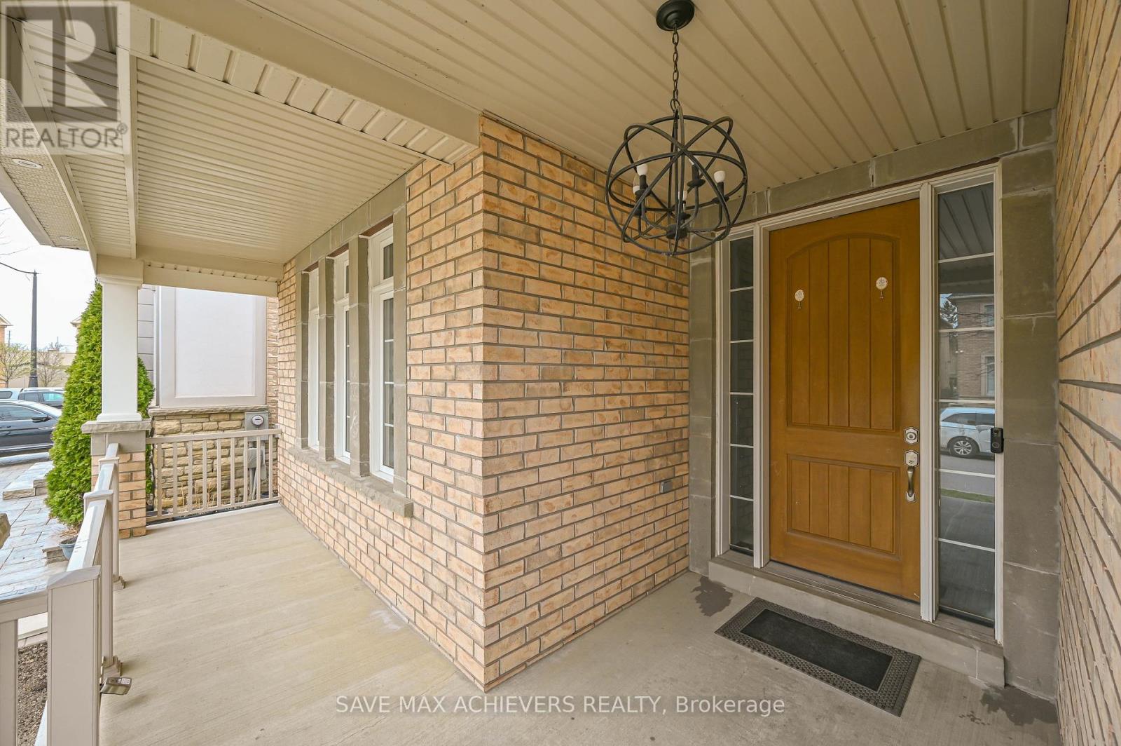
$1,999,999
7 SEACLIFF CRESCENT
Brampton, Ontario, Ontario, L6T0A4
MLS® Number: W12212973
Property description
Welcome to 7 Sea Cliffe Cres. Located In a Prestigious & Highly Sought After Neighborhood. Only Two Streets in This Community Kelways Circ & SeaCliff Cres. This Home Features more then 6000 + Sq Ft of Living Space! With Tandem Car Garage , Walking Distance To Clairville Conservation Area!! Take TRUE PRIDE In Ownership When Driving into This Private Community! Elegant Home In Exclusive & Upscale Clairwood Neighborhood, Luxury Detached House For Sale,60*115 Lot With 4287 Sq. Feet Above Grade,4 Bed Rooms And Three Wash Rms Upstairs, Library On Main Floor, Legal Basement With Separate Entrance With Three Additional Bed Rooms And Two Full Wash Room,, Location Near 427 & 407, Close To Costco , All Groceries , And All Religious place.
Building information
Type
*****
Age
*****
Amenities
*****
Appliances
*****
Basement Development
*****
Basement Features
*****
Basement Type
*****
Construction Style Attachment
*****
Cooling Type
*****
Exterior Finish
*****
Fireplace Present
*****
Flooring Type
*****
Foundation Type
*****
Half Bath Total
*****
Heating Fuel
*****
Heating Type
*****
Size Interior
*****
Stories Total
*****
Utility Water
*****
Land information
Amenities
*****
Sewer
*****
Size Depth
*****
Size Frontage
*****
Size Irregular
*****
Size Total
*****
Rooms
Main level
Kitchen
*****
Library
*****
Great room
*****
Dining room
*****
Living room
*****
Eating area
*****
Basement
Bedroom 3
*****
Bedroom 2
*****
Bedroom
*****
Bedroom
*****
Second level
Primary Bedroom
*****
Bedroom 4
*****
Bedroom 3
*****
Bedroom 2
*****
Main level
Kitchen
*****
Library
*****
Great room
*****
Dining room
*****
Living room
*****
Eating area
*****
Basement
Bedroom 3
*****
Bedroom 2
*****
Bedroom
*****
Bedroom
*****
Second level
Primary Bedroom
*****
Bedroom 4
*****
Bedroom 3
*****
Bedroom 2
*****
Main level
Kitchen
*****
Library
*****
Great room
*****
Dining room
*****
Living room
*****
Eating area
*****
Basement
Bedroom 3
*****
Bedroom 2
*****
Bedroom
*****
Bedroom
*****
Second level
Primary Bedroom
*****
Bedroom 4
*****
Bedroom 3
*****
Bedroom 2
*****
Courtesy of SAVE MAX ACHIEVERS REALTY
Book a Showing for this property
Please note that filling out this form you'll be registered and your phone number without the +1 part will be used as a password.
