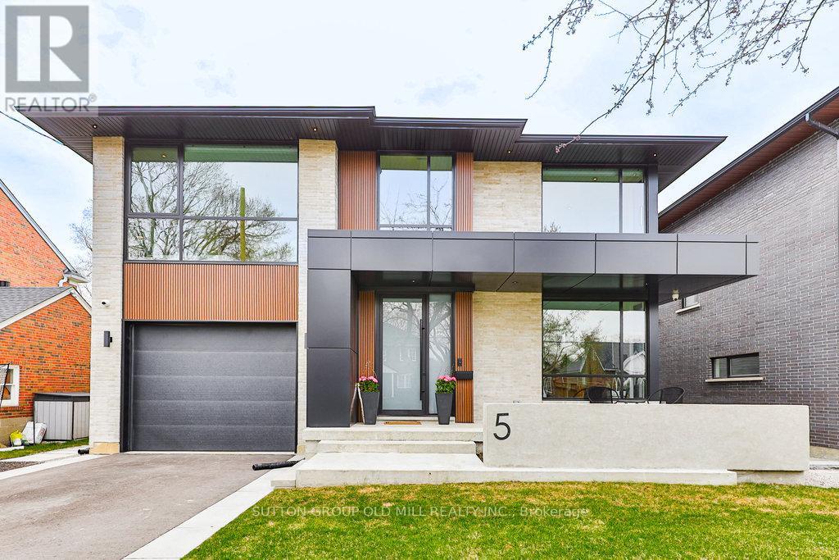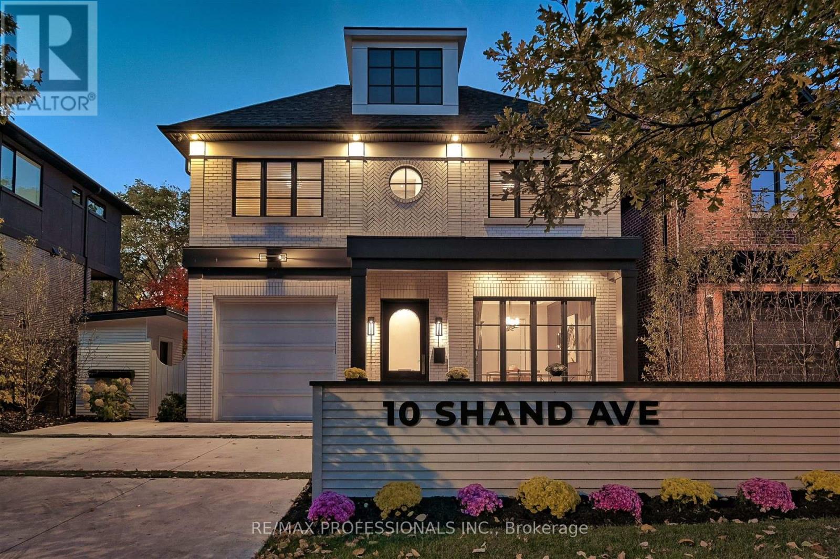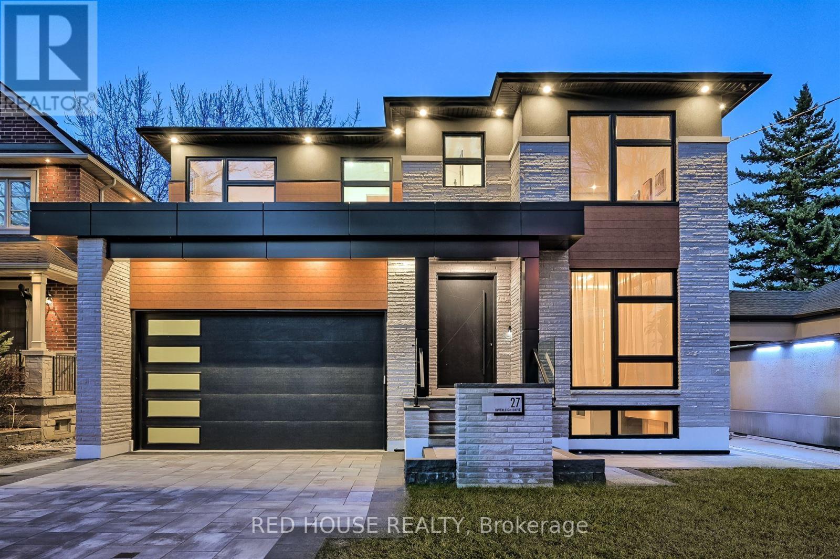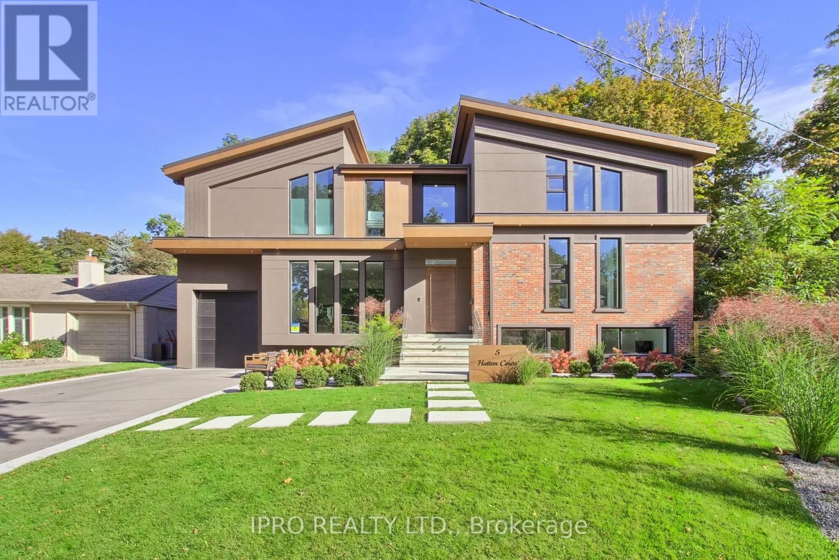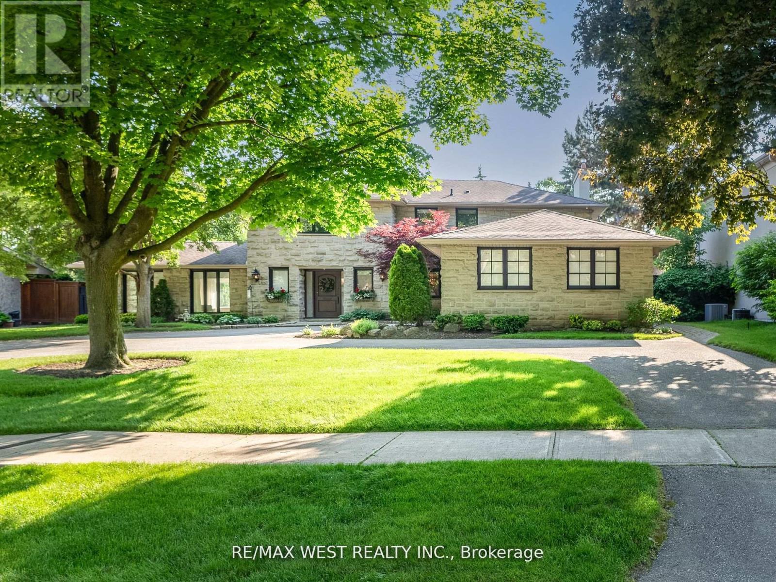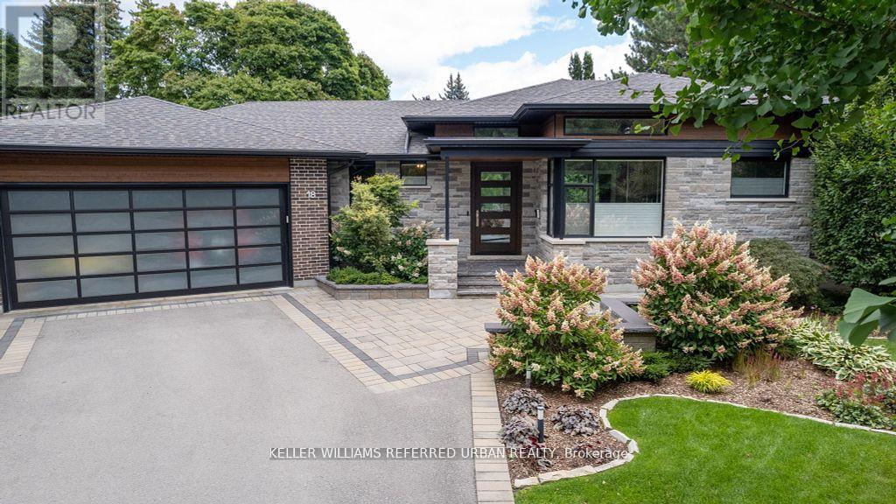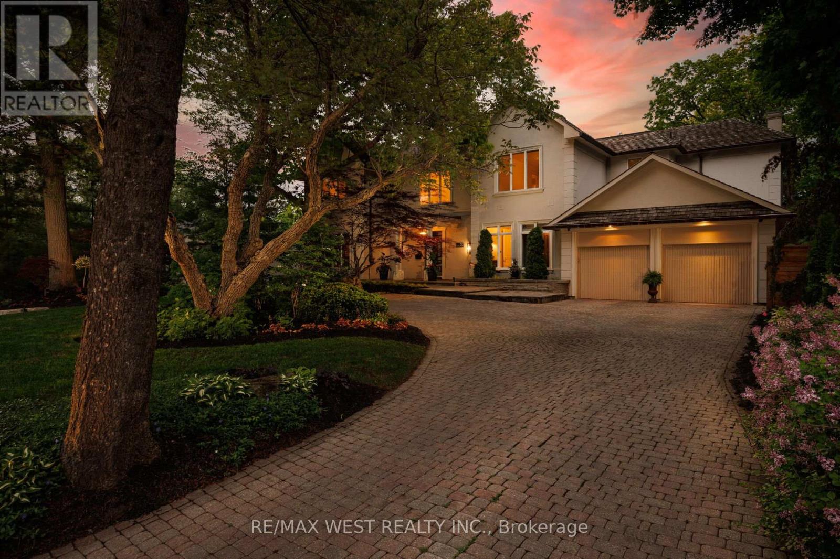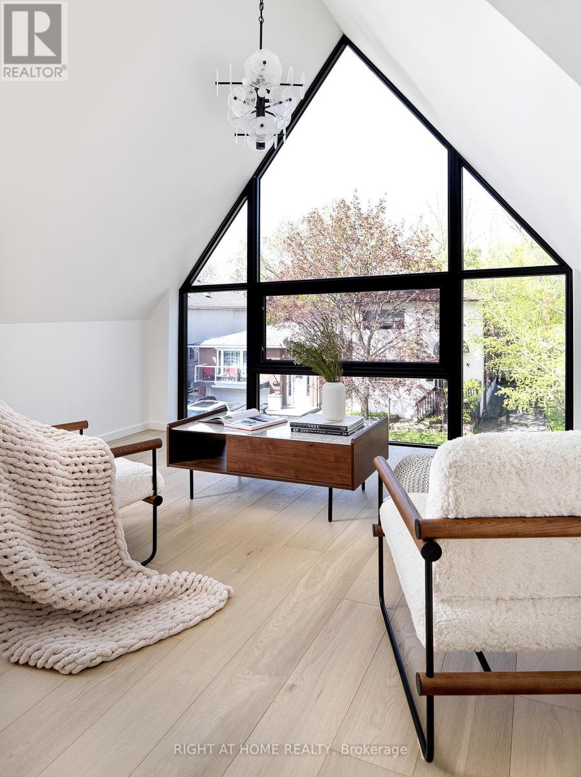Free account required
Unlock the full potential of your property search with a free account! Here's what you'll gain immediate access to:
- Exclusive Access to Every Listing
- Personalized Search Experience
- Favorite Properties at Your Fingertips
- Stay Ahead with Email Alerts
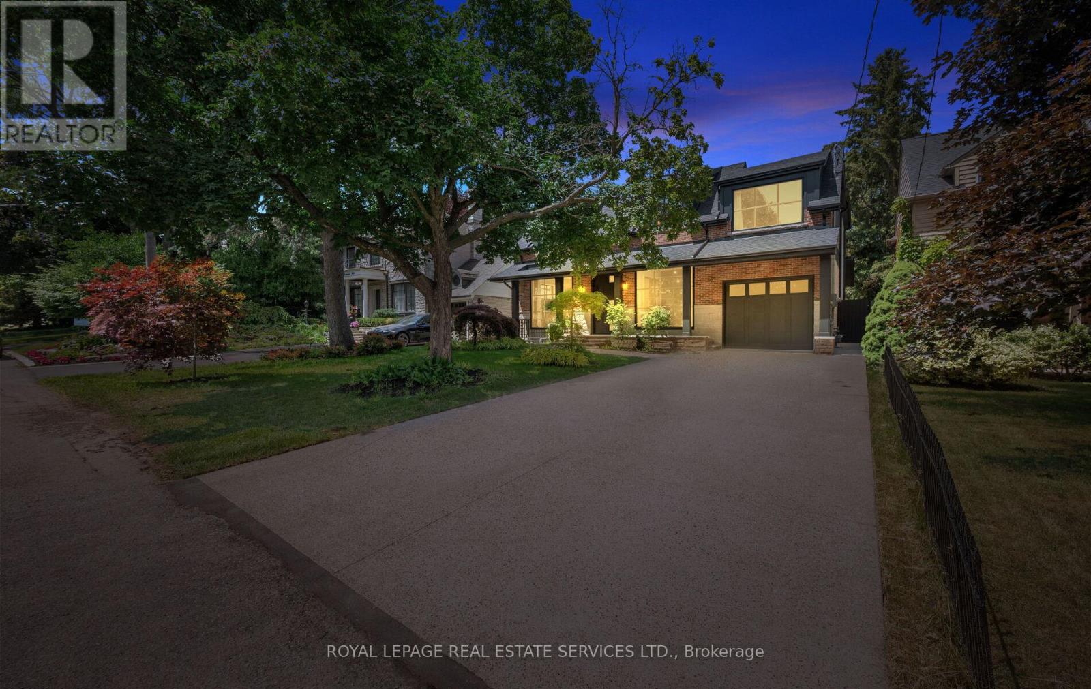
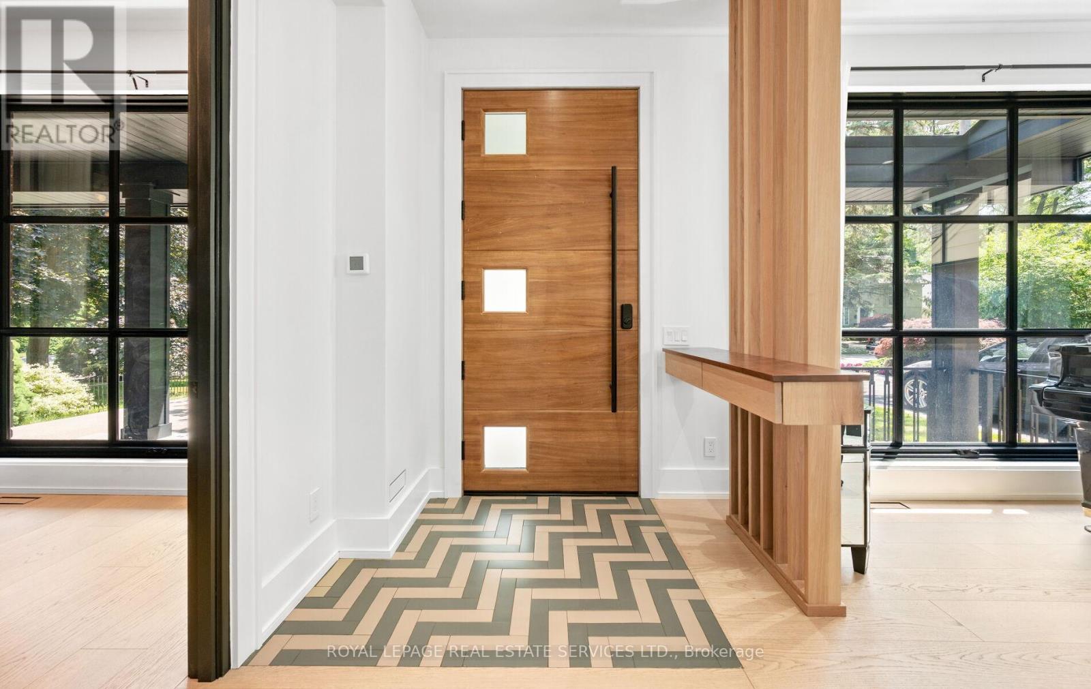
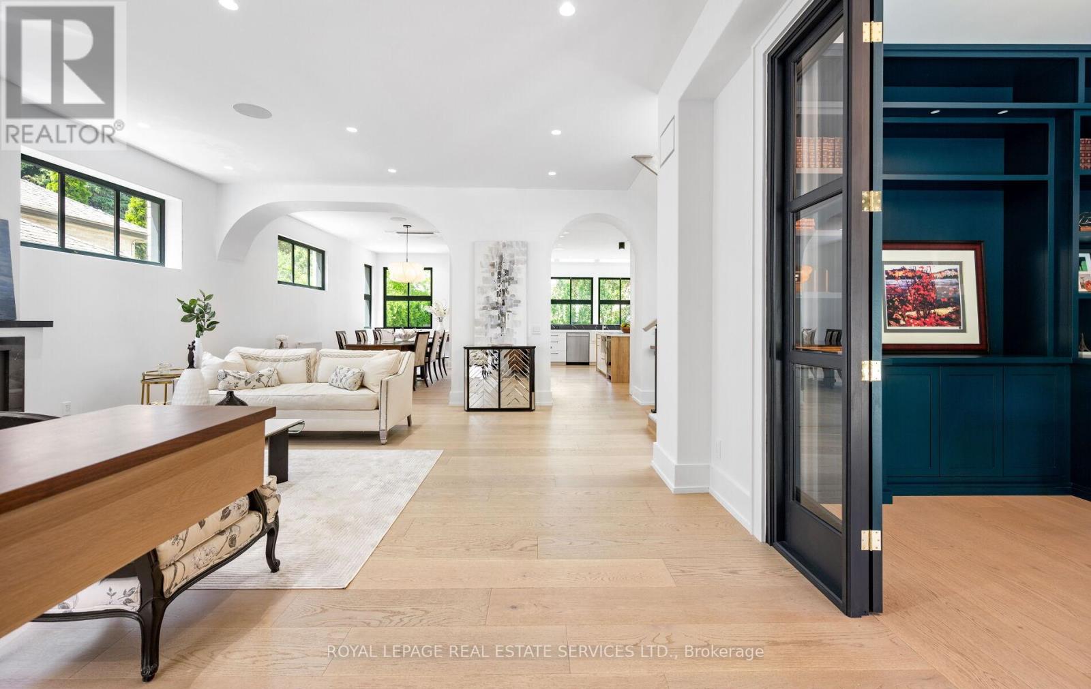
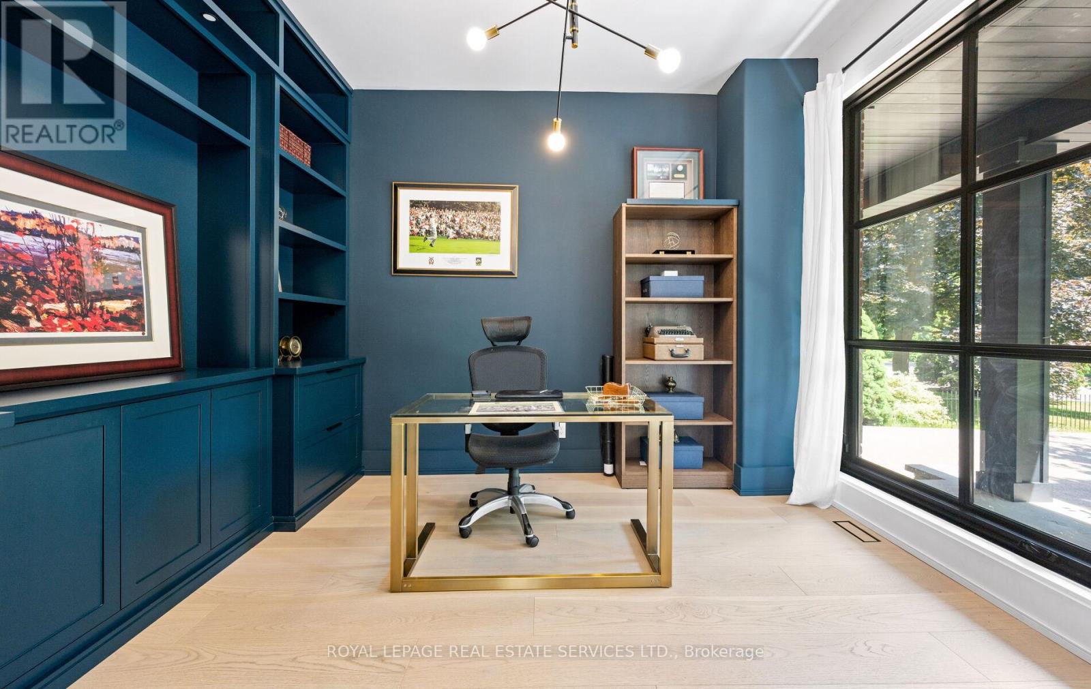
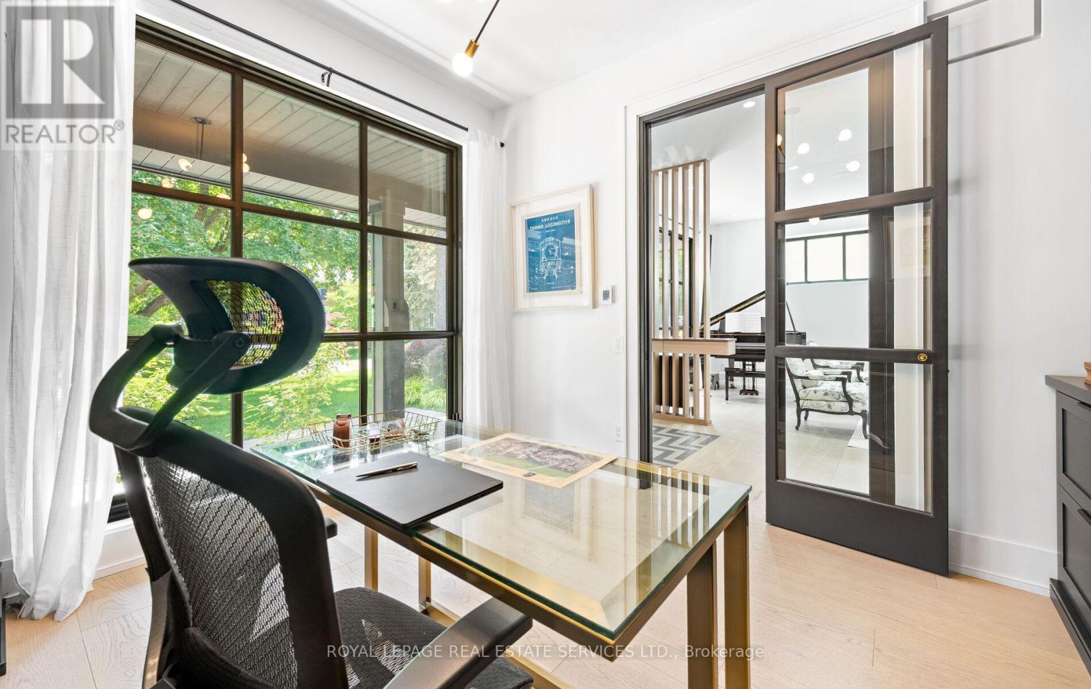
$4,489,000
10 COLWOOD ROAD
Toronto, Ontario, Ontario, M9A4E3
MLS® Number: W12226373
Property description
This home is the epitome of luxury living, nestled in the heart of the exclusive Edgehill Park neighbourhood. This spacious 4-bedroom, 5-bath home includes a generous living room, formal dining area, inviting family room, custom-built Sauna and Chef's Kitchen with premium appliances. The modern and versatile layout includes two optional offices and a study which offer ample space for family and guests with extraordinary attention to detail. The custom mudroom and pantry blend functionality and style, while keeping organization paramount. Other thoughtful features include; property snow melting system, rear walkout to your entertainer's stone patio with outdoor BBQ. Live within a short drive to the area's top golf clubs and schools, including Humber Valley Village JMS, Our Lady of Sorrows Catholic school, Kingsway College Private school and Richview Collegiate. Just minutes from the shops and restaurants on Bloor St and from all major highways for seamless commuting anywhere in the city.
Building information
Type
*****
Appliances
*****
Basement Development
*****
Basement Features
*****
Basement Type
*****
Construction Style Attachment
*****
Cooling Type
*****
Exterior Finish
*****
Fireplace Present
*****
Fire Protection
*****
Flooring Type
*****
Foundation Type
*****
Half Bath Total
*****
Heating Fuel
*****
Heating Type
*****
Size Interior
*****
Stories Total
*****
Utility Water
*****
Land information
Amenities
*****
Fence Type
*****
Sewer
*****
Size Depth
*****
Size Frontage
*****
Size Irregular
*****
Size Total
*****
Rooms
Main level
Mud room
*****
Office
*****
Family room
*****
Kitchen
*****
Dining room
*****
Living room
*****
Lower level
Other
*****
Sitting room
*****
Recreational, Games room
*****
Second level
Bedroom 4
*****
Bedroom 3
*****
Bedroom 2
*****
Primary Bedroom
*****
Study
*****
Laundry room
*****
Office
*****
Courtesy of ROYAL LEPAGE REAL ESTATE SERVICES LTD.
Book a Showing for this property
Please note that filling out this form you'll be registered and your phone number without the +1 part will be used as a password.
