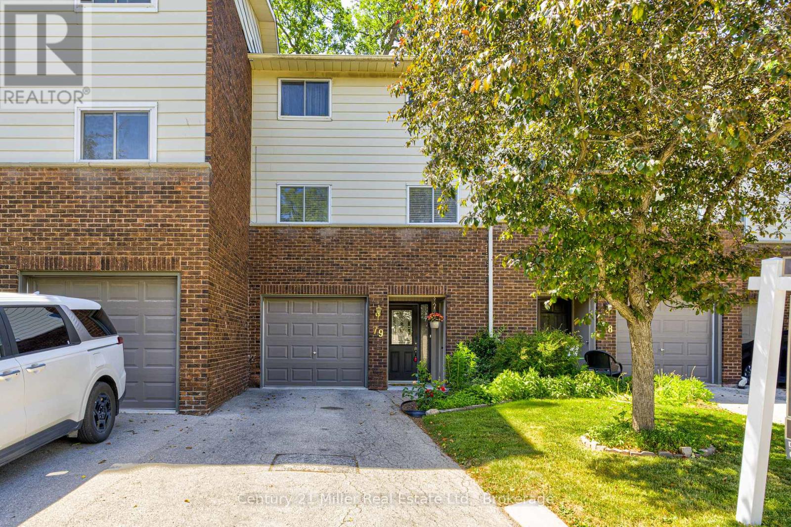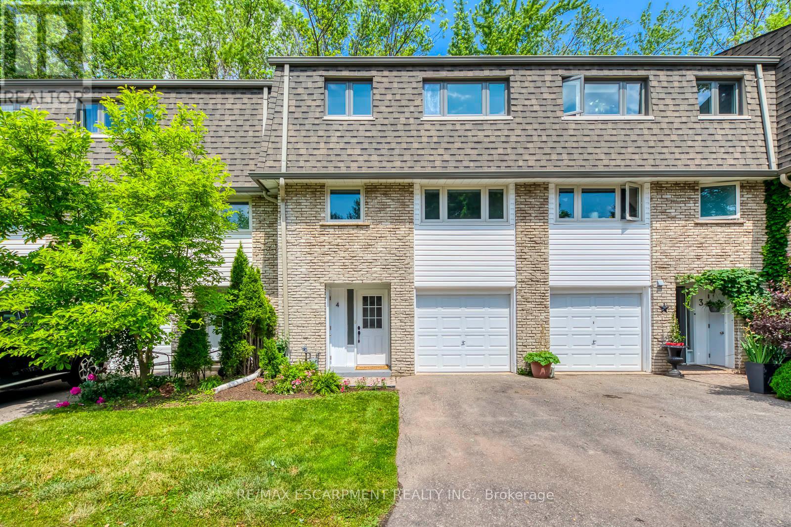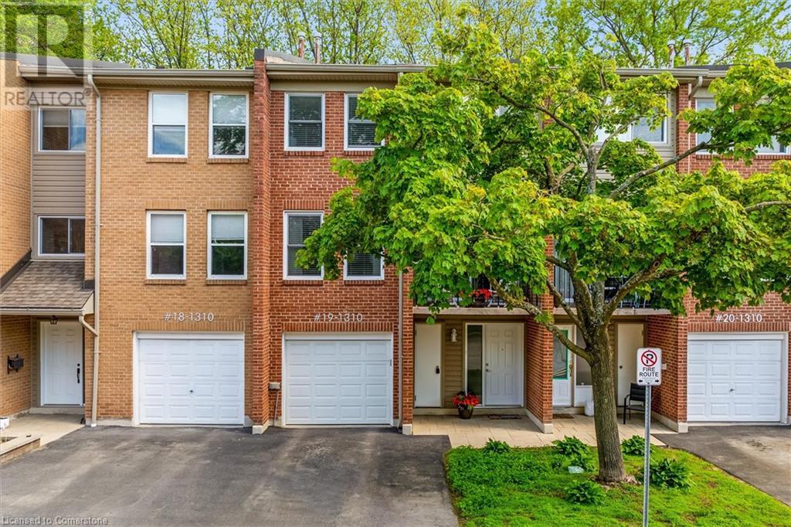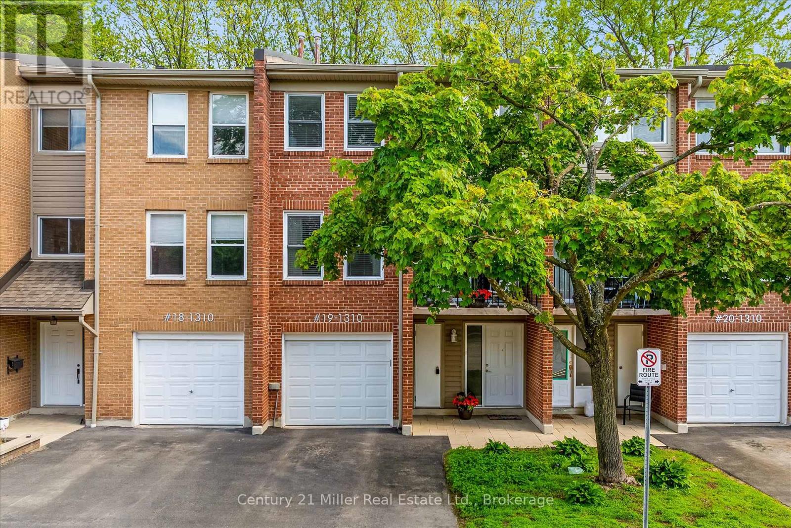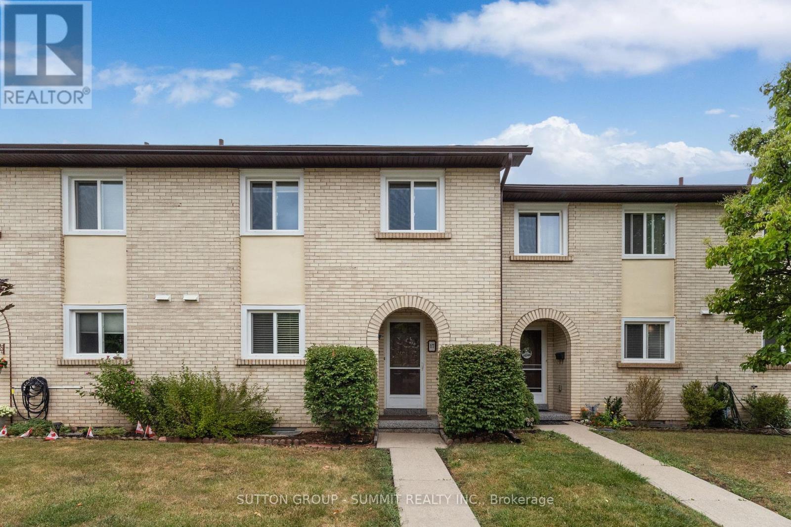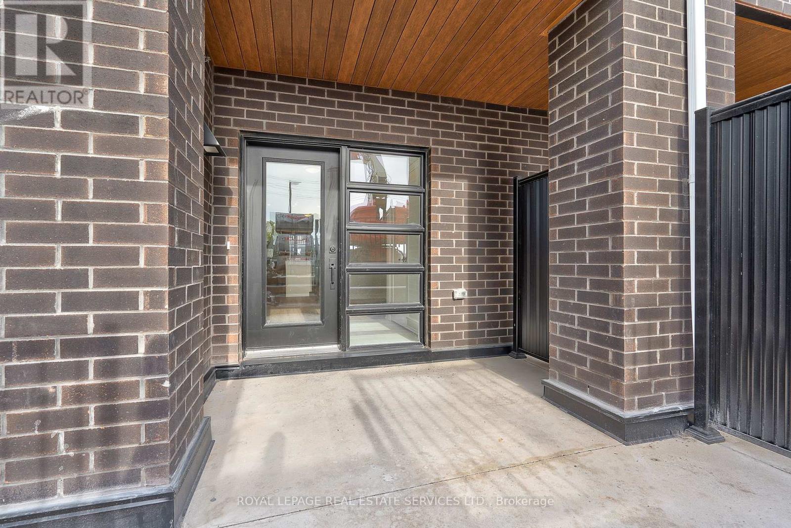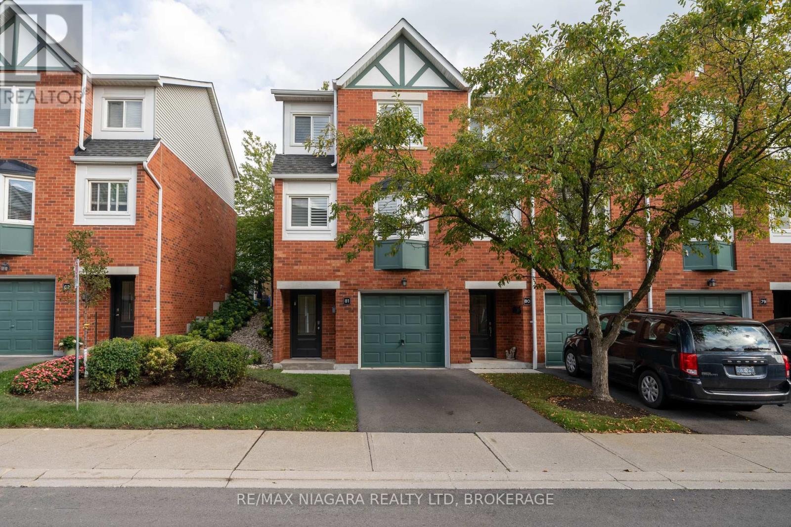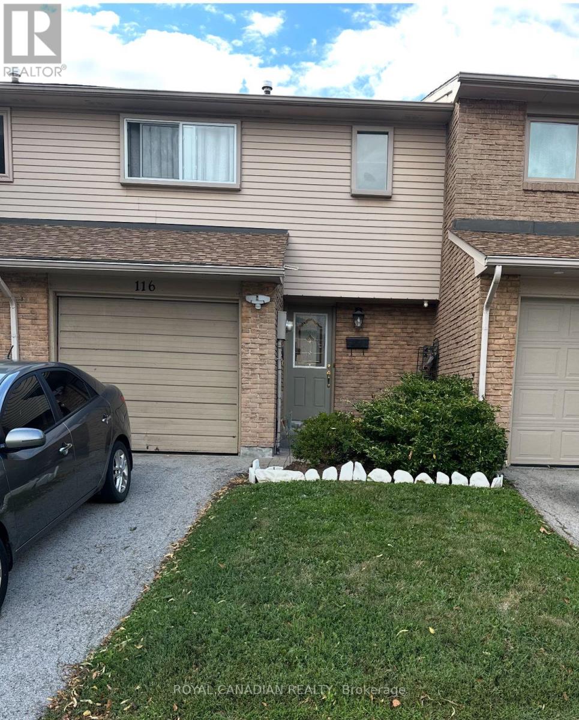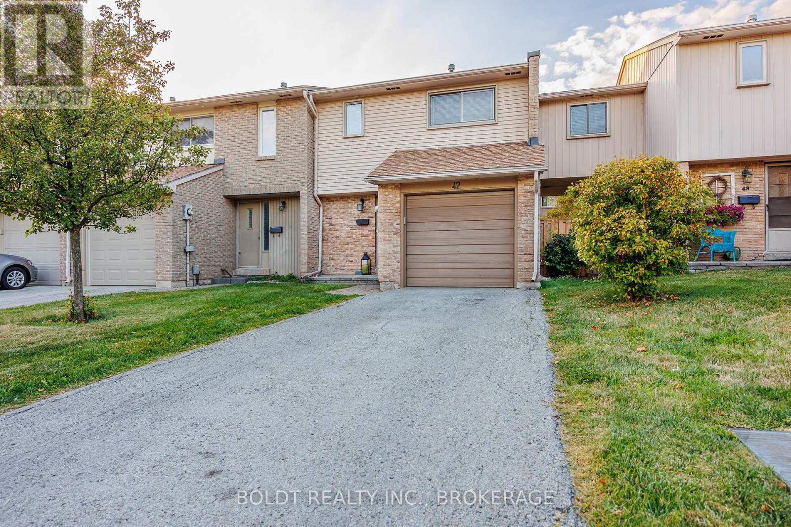Free account required
Unlock the full potential of your property search with a free account! Here's what you'll gain immediate access to:
- Exclusive Access to Every Listing
- Personalized Search Experience
- Favorite Properties at Your Fingertips
- Stay Ahead with Email Alerts
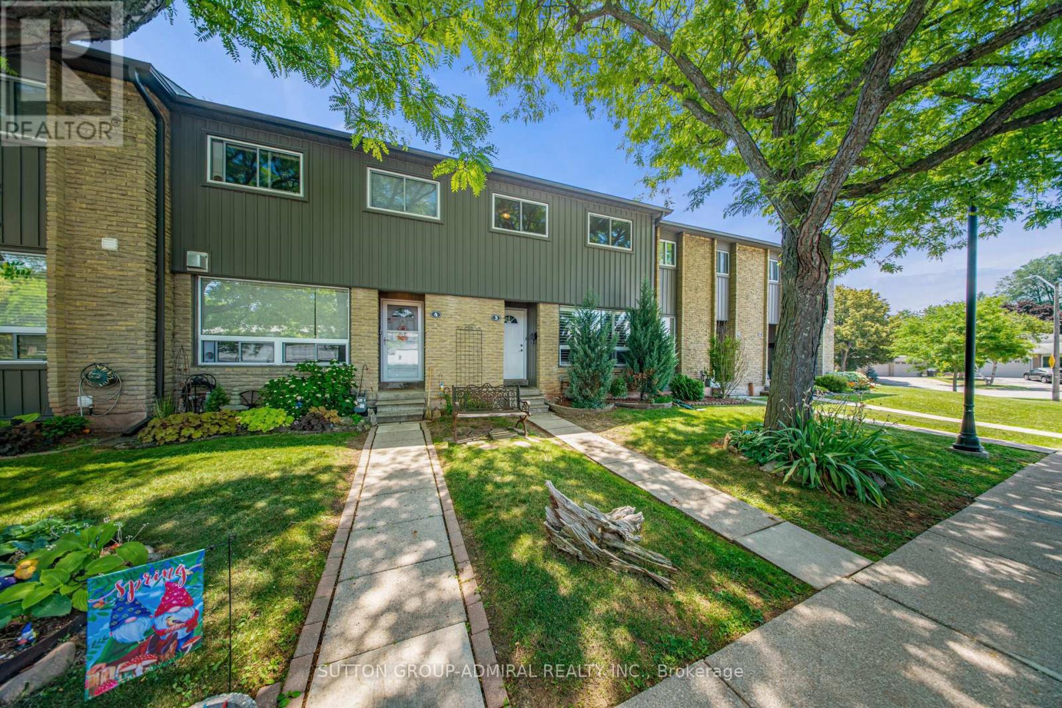
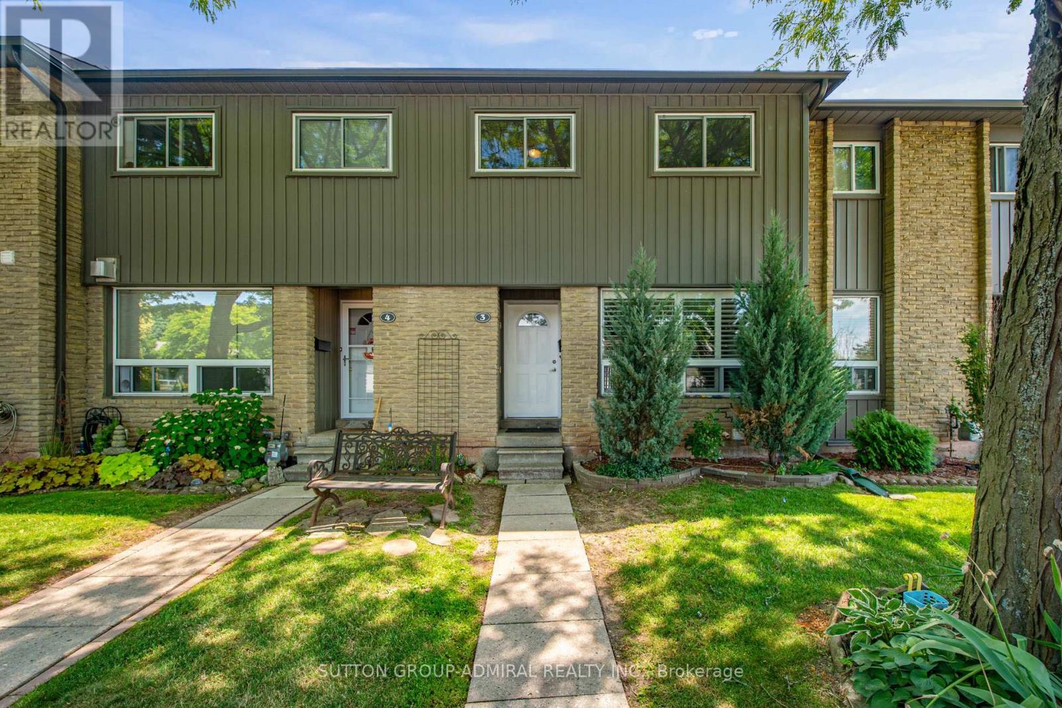
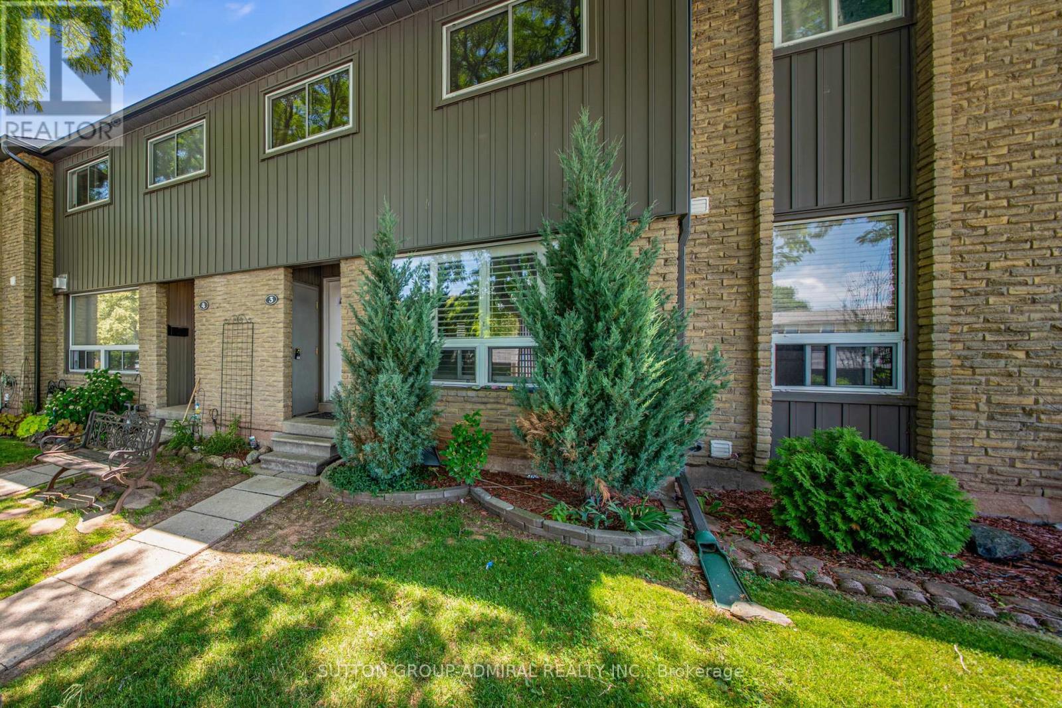
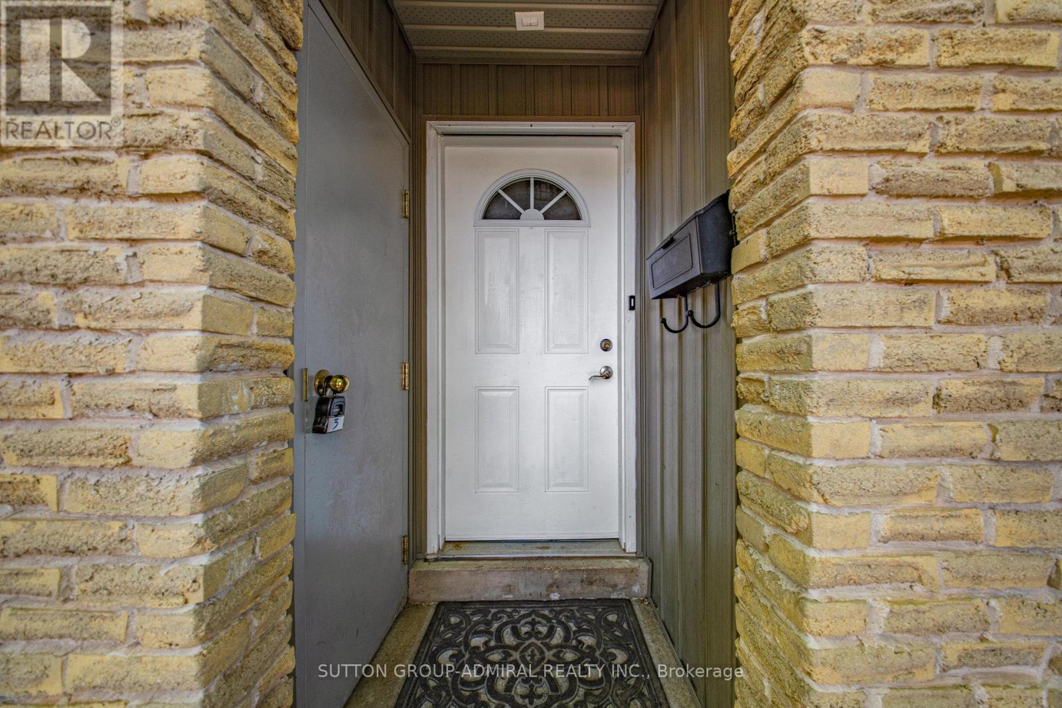
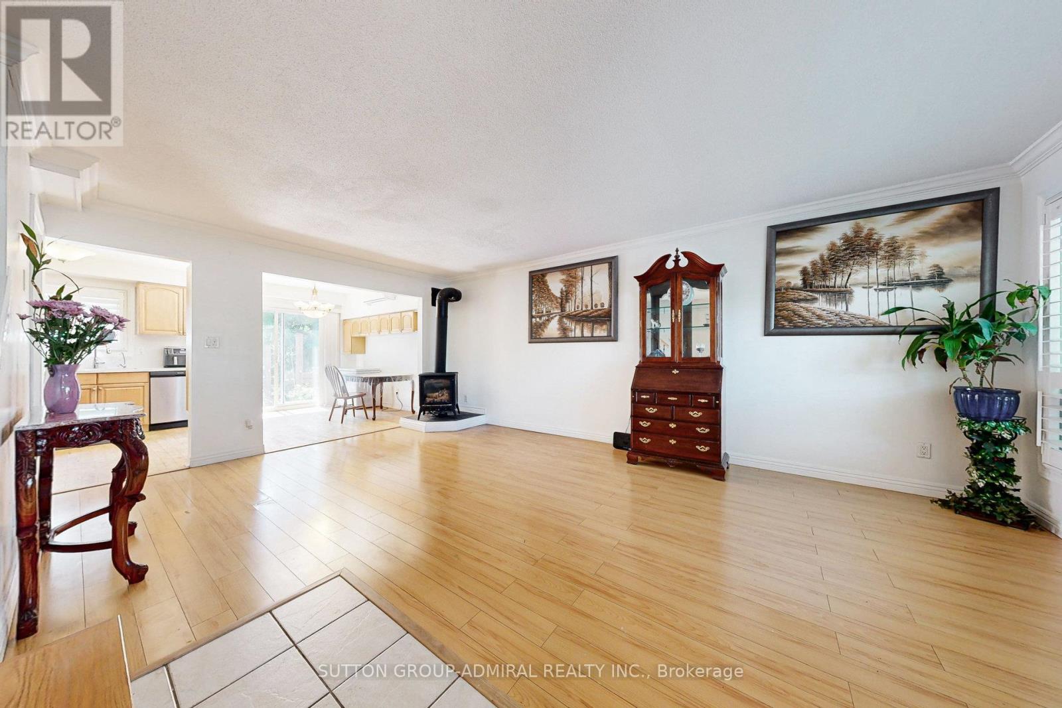
$683,900
3 - 1517 ELM ROAD
Oakville, Ontario, Ontario, L6H1W3
MLS® Number: W12280001
Property description
Welcome to this well-maintained 3-bedroom, 2-washroom condo townhome in a warm, family-oriented neighbourhood. Once you step inside, you'll notice the bright and spacious layout, with open-concept living and dining areas enhanced by large windows that invite an abundance of natural light throughout the day. The main kitchen is equipped with stainless steel appliances (fridge and gas stove will be replaced with slightly used appliances), ample cabinet space, and a cozy breakfast area - a tasteful spot to start your mornings! Upstairs, you'll find three nice-sized bedrooms, including a spacious primary suite, offering both comfort and privacy - perfect for your children, guests, or even a home office setup. The finished basement adds exceptional value to the home, featuring a fully functional second kitchenette with a fridge, stove, microwave oven. Heating/cooling are provided by 2 wall-mounted A/C-heating units and electric baseboards. Step outside to enjoy a private and low-maintenance backyard, ideal for weekend barbecues, family gatherings, or simply enjoying some quiet time outdoors. Included is a surface-level covered parking spot conveniently located right across from your townhome, providing easy access and added value - other condo townhouses nearby don't offer covered parking. The Condo Corporation (HCP #11) recently installed a new backyard fence. Exterior items such as windows and the roof are also covered. Short drive away from top-rated schools such as Oakville Trafalgar High School, Forest Trail Public School, and Alfajrul Bassem Academy. Beautiful parks: Elm Road Park, Oakville Park, Sunningdale Park & more, shopping centres: Upper Oakville Shopping Centre, Dorval Crossing, Winners, HomeSense & other shops. Extremely accessible Oakville Transit, quick connections to Hwy 403, North Service Rd & QEW making commuting a breeze. This solid condo townhome offers space, comfort, and flexibility in a highly desirable location, ready for its next chapter!
Building information
Type
*****
Amenities
*****
Appliances
*****
Basement Development
*****
Basement Type
*****
Cooling Type
*****
Exterior Finish
*****
Fireplace Present
*****
FireplaceTotal
*****
Flooring Type
*****
Heating Type
*****
Size Interior
*****
Stories Total
*****
Land information
Amenities
*****
Fence Type
*****
Rooms
Main level
Kitchen
*****
Dining room
*****
Living room
*****
Lower level
Laundry room
*****
Bedroom 4
*****
Second level
Bedroom 3
*****
Bedroom 2
*****
Primary Bedroom
*****
Main level
Kitchen
*****
Dining room
*****
Living room
*****
Lower level
Laundry room
*****
Bedroom 4
*****
Second level
Bedroom 3
*****
Bedroom 2
*****
Primary Bedroom
*****
Main level
Kitchen
*****
Dining room
*****
Living room
*****
Lower level
Laundry room
*****
Bedroom 4
*****
Second level
Bedroom 3
*****
Bedroom 2
*****
Primary Bedroom
*****
Main level
Kitchen
*****
Dining room
*****
Living room
*****
Lower level
Laundry room
*****
Bedroom 4
*****
Second level
Bedroom 3
*****
Bedroom 2
*****
Primary Bedroom
*****
Main level
Kitchen
*****
Dining room
*****
Living room
*****
Lower level
Laundry room
*****
Bedroom 4
*****
Second level
Bedroom 3
*****
Bedroom 2
*****
Primary Bedroom
*****
Main level
Kitchen
*****
Dining room
*****
Living room
*****
Lower level
Laundry room
*****
Bedroom 4
*****
Second level
Bedroom 3
*****
Bedroom 2
*****
Primary Bedroom
*****
Main level
Kitchen
*****
Dining room
*****
Courtesy of SUTTON GROUP-ADMIRAL REALTY INC.
Book a Showing for this property
Please note that filling out this form you'll be registered and your phone number without the +1 part will be used as a password.
