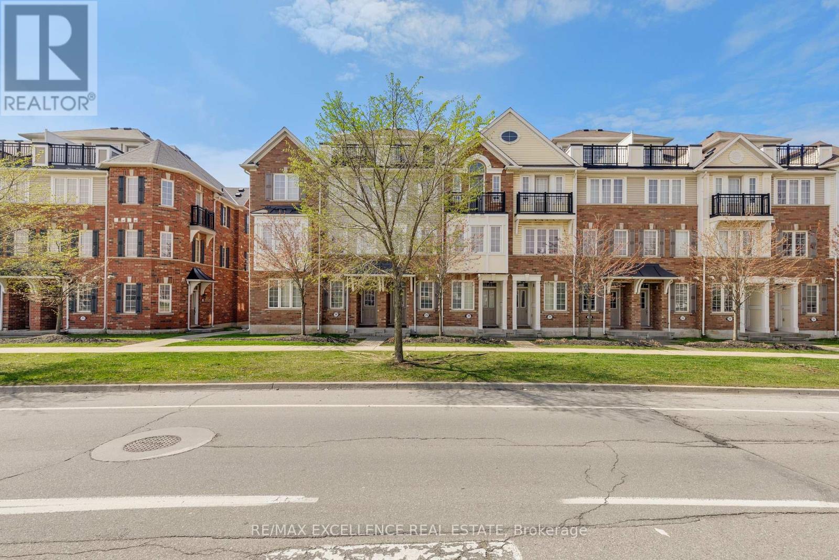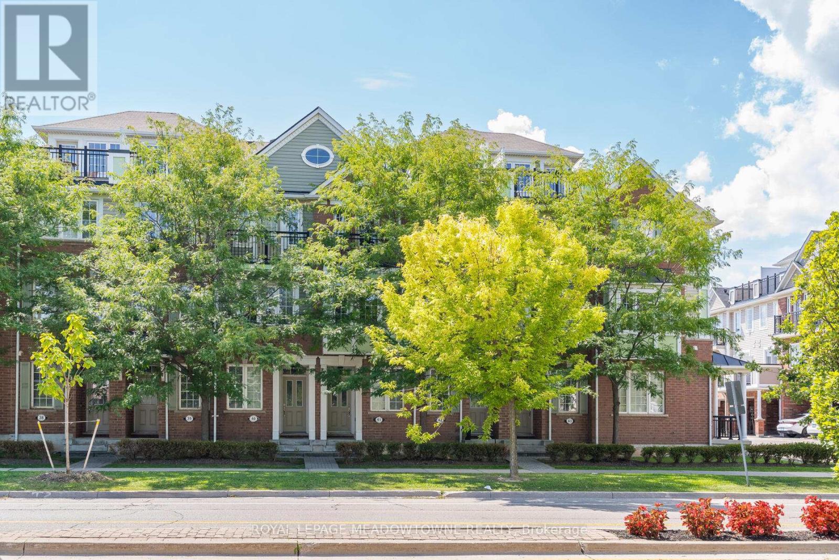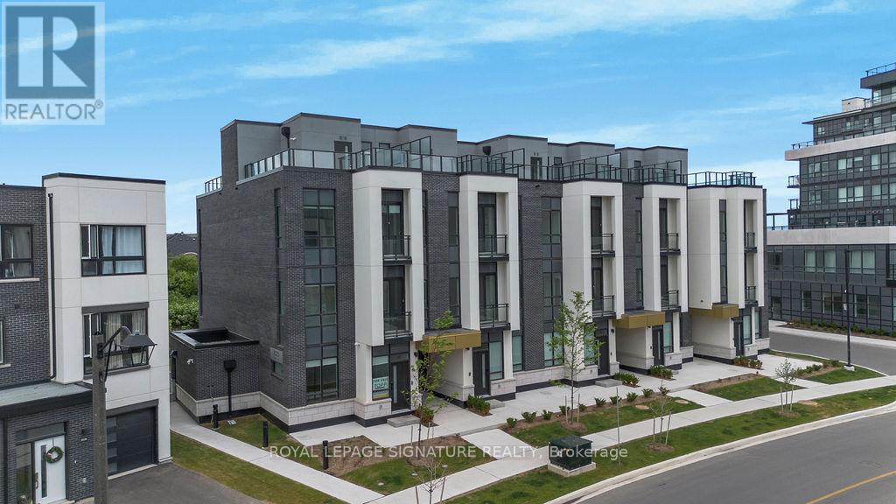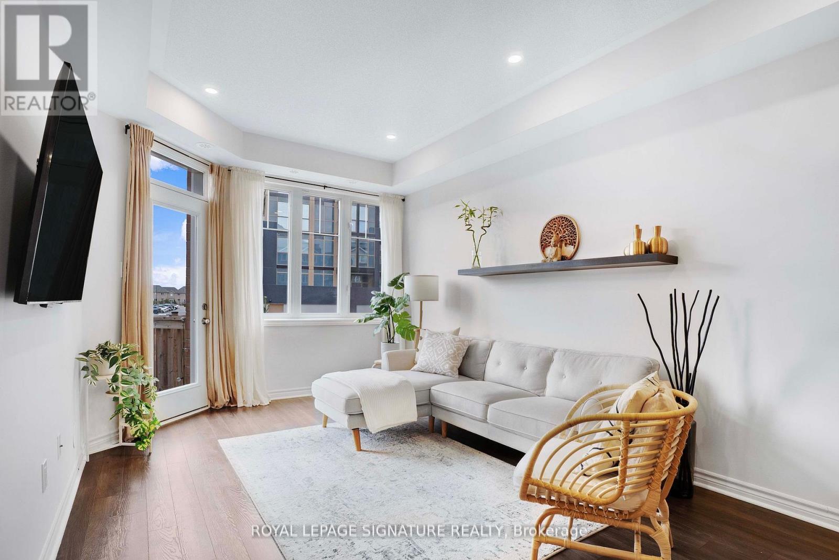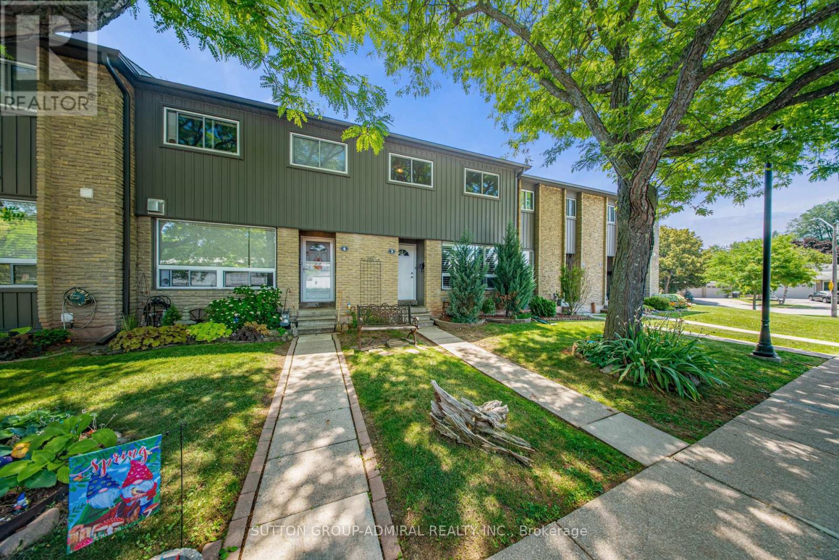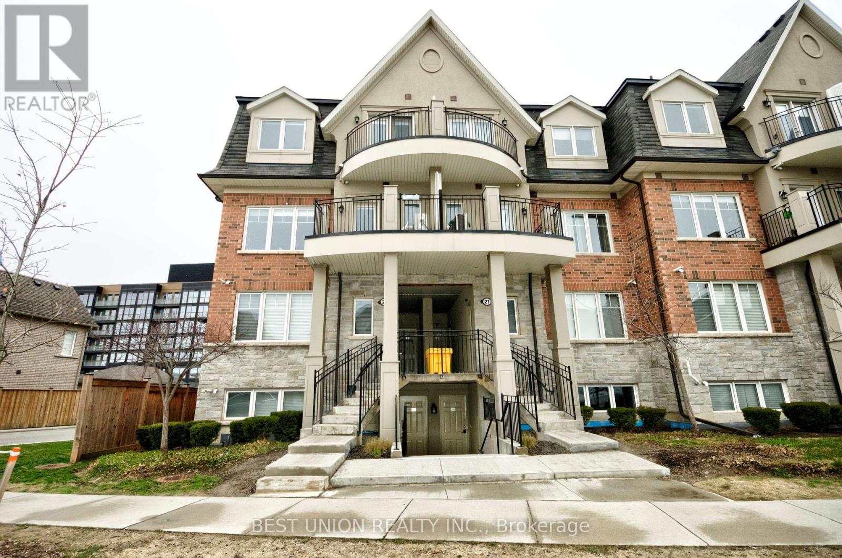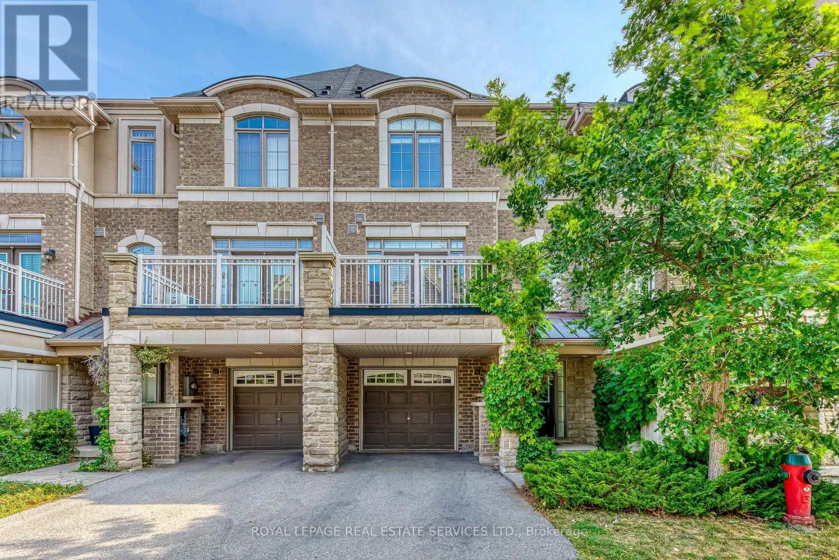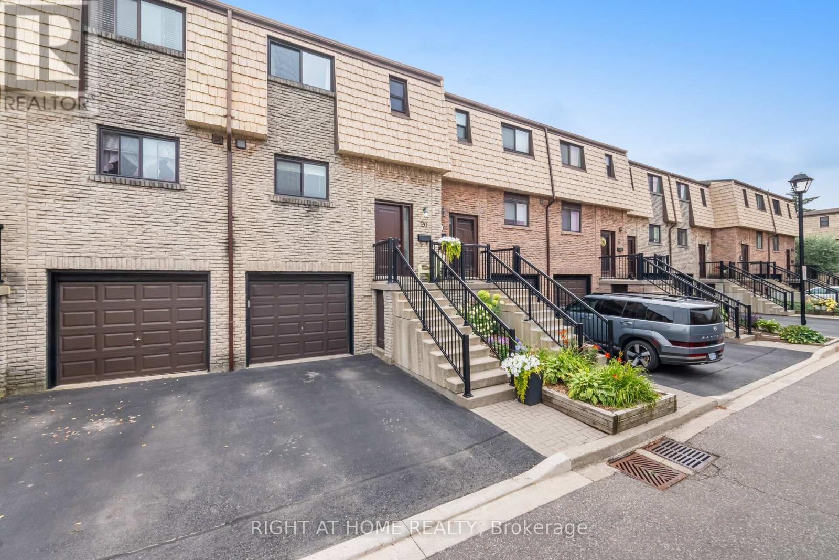Free account required
Unlock the full potential of your property search with a free account! Here's what you'll gain immediate access to:
- Exclusive Access to Every Listing
- Personalized Search Experience
- Favorite Properties at Your Fingertips
- Stay Ahead with Email Alerts
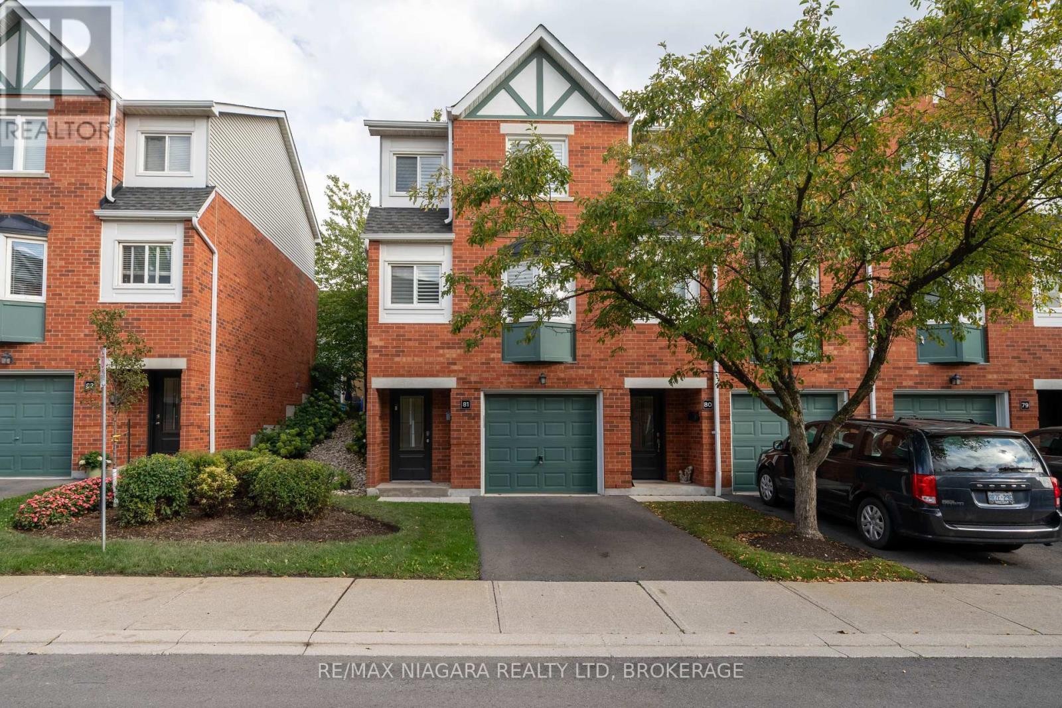
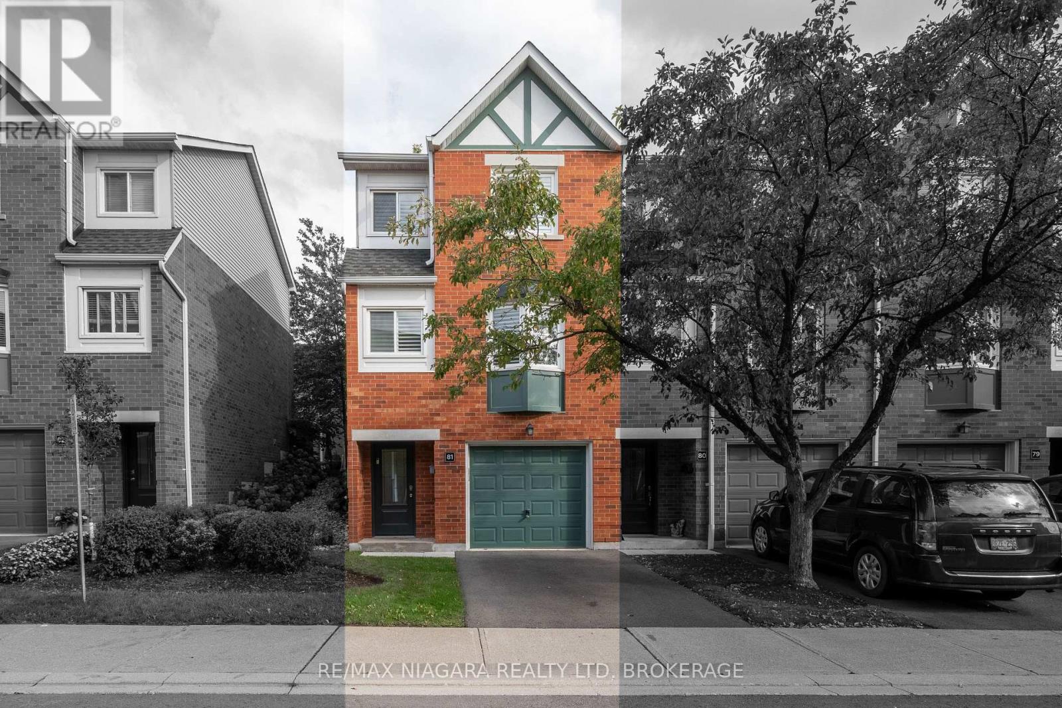
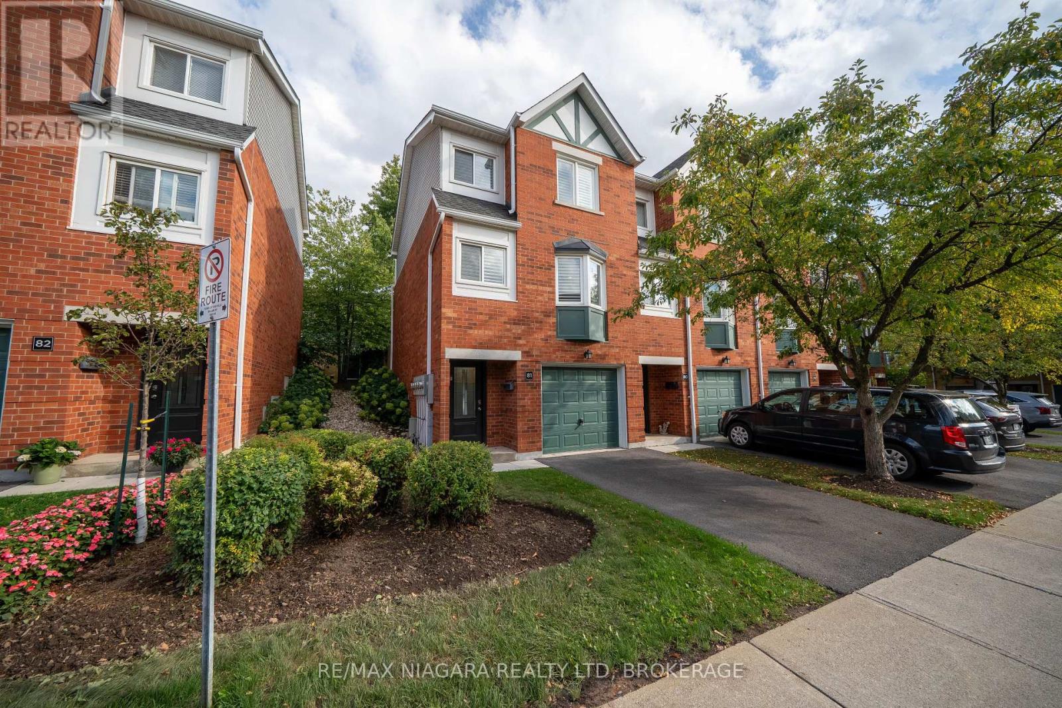
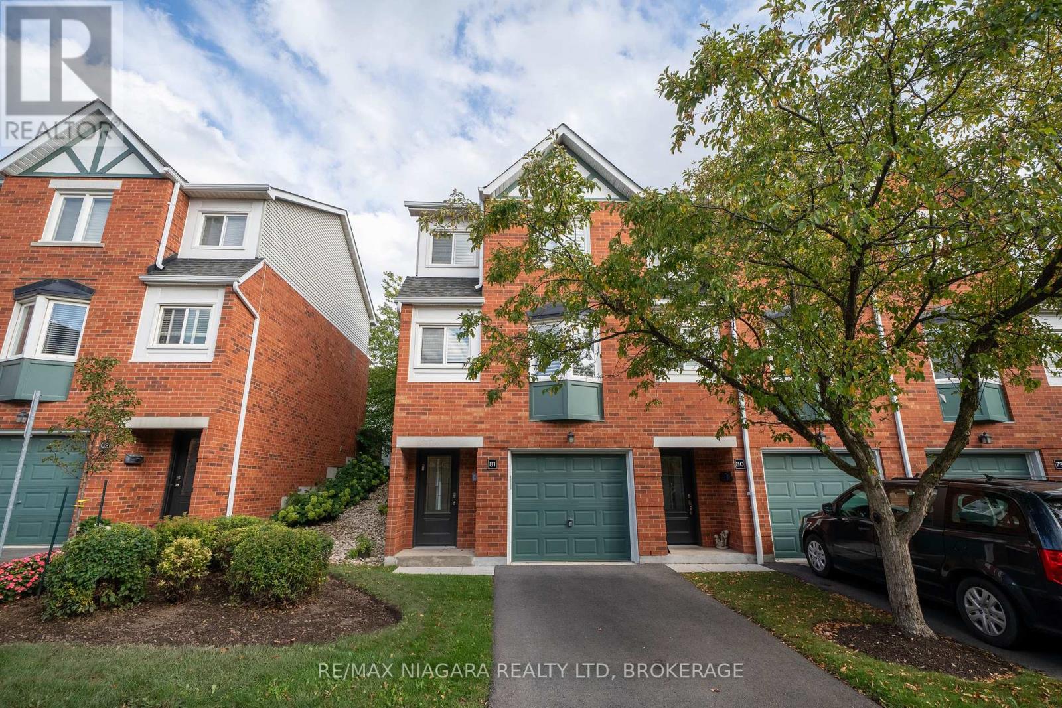
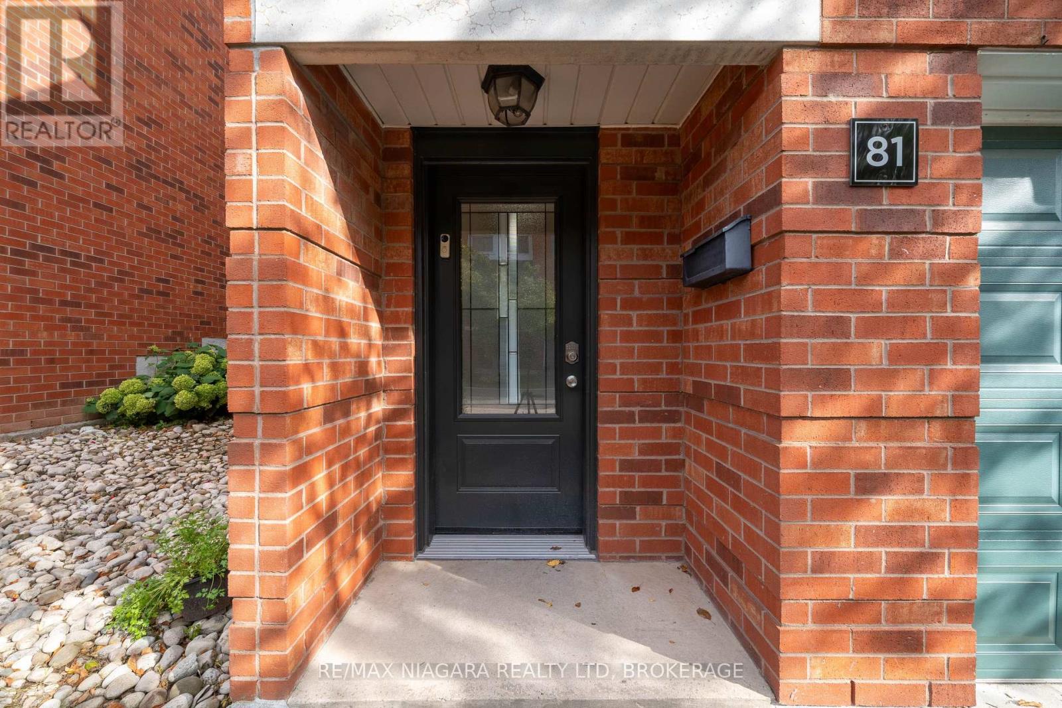
$749,900
81 - 2300 BRAYS LANE
Oakville, Ontario, Ontario, L6M3J9
MLS® Number: W12387759
Property description
Welcome to this beautifully updated, move-in-ready 3-storey townhome, ideally situated in the heart of the highly sought-after Glen Abbey neighbourhood.Offering 3 bedrooms and 1.5 bathrooms, this charming home is perfect for first-time buyers or anyone looking to enjoy a quiet, family-friendly community with access to some of the top-ranked schools in the area.Step inside to an inviting open-concept layout, featuring quality finishes throughout. The bright kitchen boasts a stylish backsplash and cozy breakfast nook, seamlessly connecting to the dining area and warm, welcoming living roomideal for everyday living and entertaining. This home is truly turn-key, offering a perfect blend of comfort and modern style.One of the standout features is the private backyard, backing onto a peaceful green space. Whether you're sipping your morning coffee or hosting summer BBQs, this serene outdoor setting offers both privacy and tranquility.Upstairs, the third floor features three comfortable bedrooms and a well-appointed 3-piece bathroom.Located in a vibrant, family-oriented community with low condo fees, this home delivers exceptional value in a prime location. Enjoy being just steps to Brays Trail, and a short walk to the scenic Fourteen Mile Creek and Glen Abbey trail system. You're also close to lush parks, the Glen Abbey Community Centre (with pool, library, and arenas), top-rated schools, shops, restaurants, and major highways including the QEW, 403, and 407.
Building information
Type
*****
Appliances
*****
Cooling Type
*****
Exterior Finish
*****
Flooring Type
*****
Half Bath Total
*****
Heating Fuel
*****
Heating Type
*****
Size Interior
*****
Stories Total
*****
Land information
Rooms
Ground level
Laundry room
*****
Foyer
*****
Third level
Bedroom 3
*****
Bedroom 2
*****
Primary Bedroom
*****
Second level
Bathroom
*****
Kitchen
*****
Dining room
*****
Living room
*****
Courtesy of RE/MAX NIAGARA REALTY LTD, BROKERAGE
Book a Showing for this property
Please note that filling out this form you'll be registered and your phone number without the +1 part will be used as a password.
