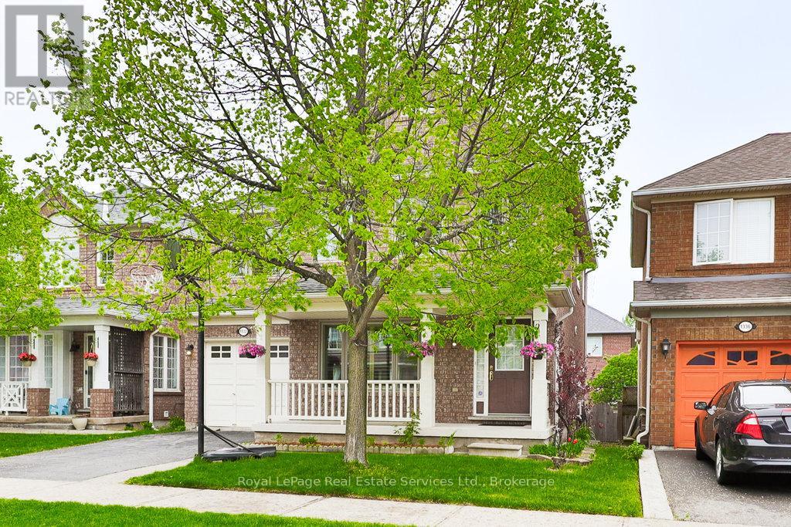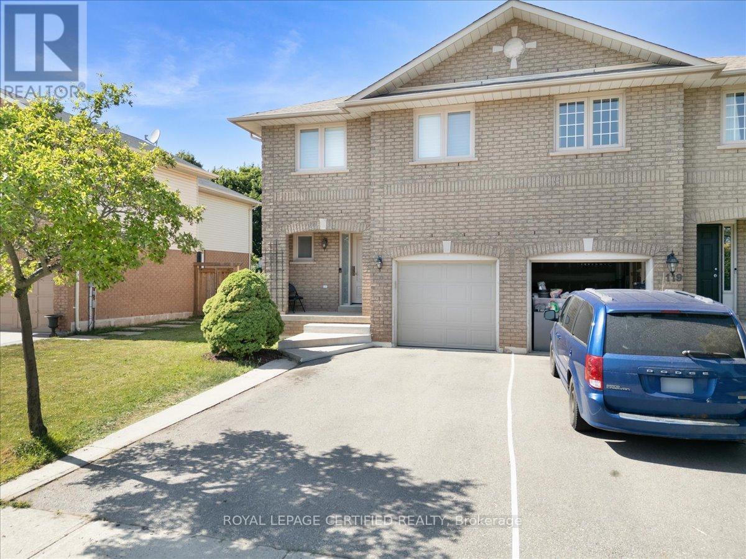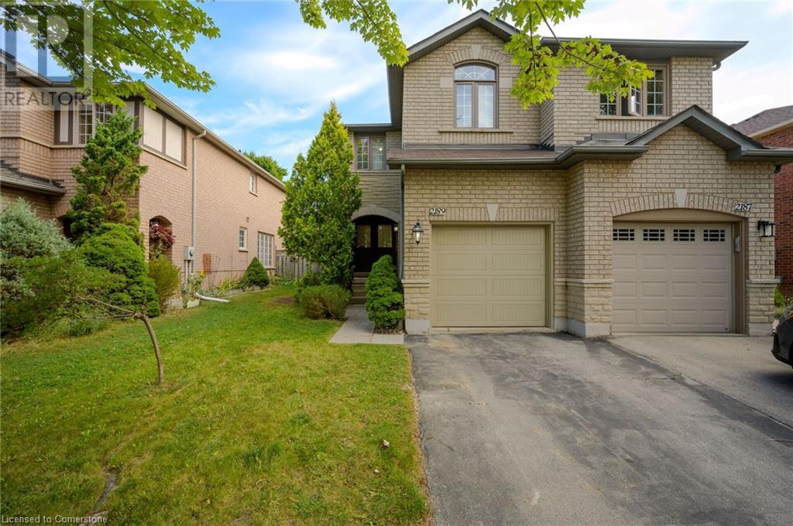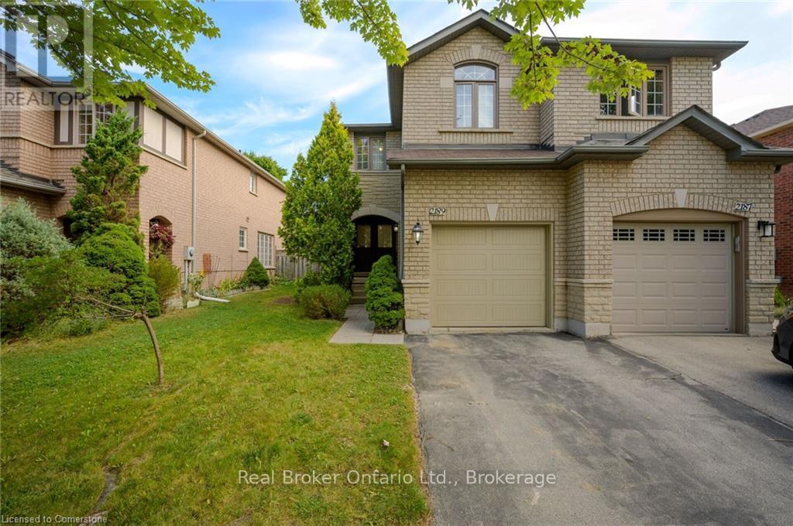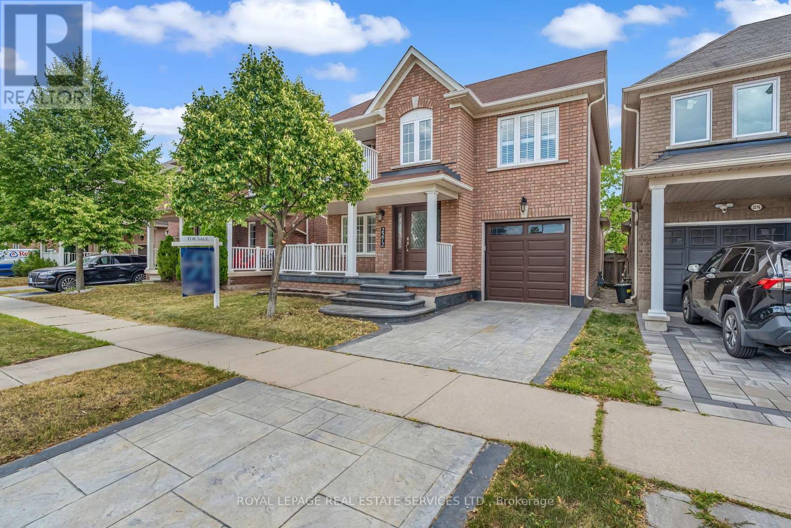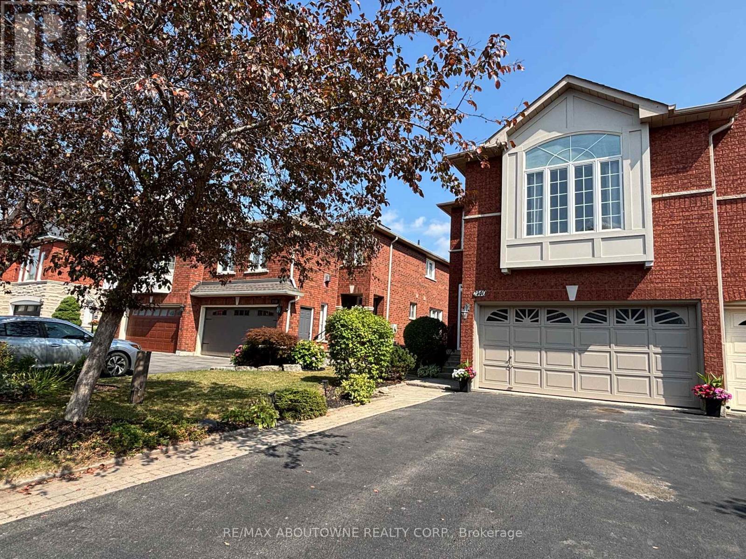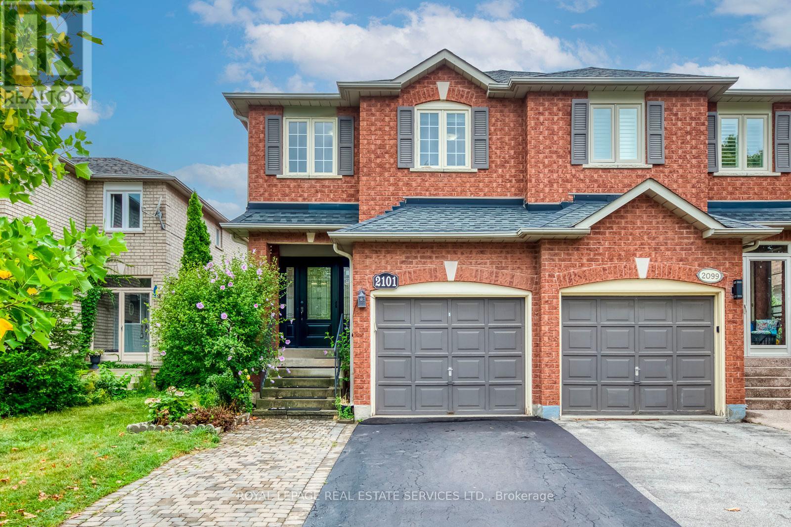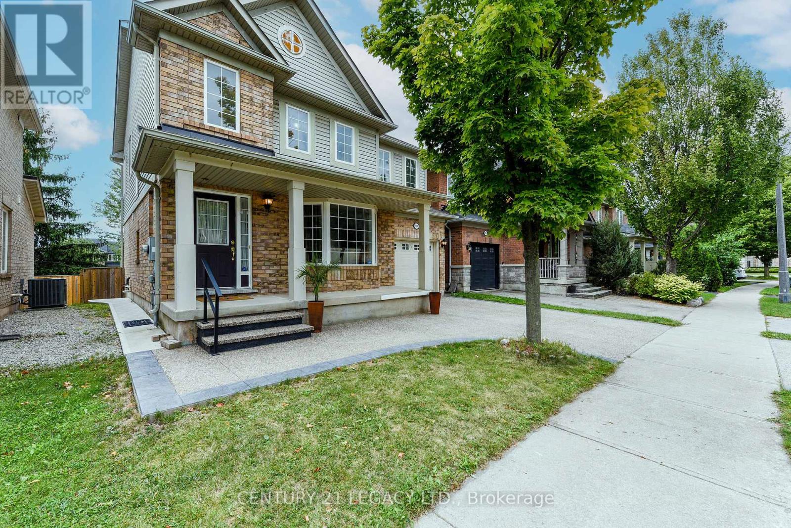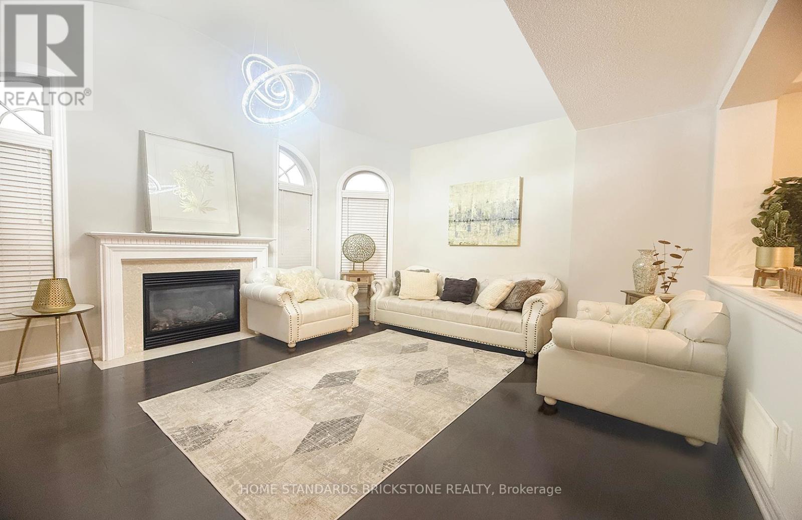Free account required
Unlock the full potential of your property search with a free account! Here's what you'll gain immediate access to:
- Exclusive Access to Every Listing
- Personalized Search Experience
- Favorite Properties at Your Fingertips
- Stay Ahead with Email Alerts
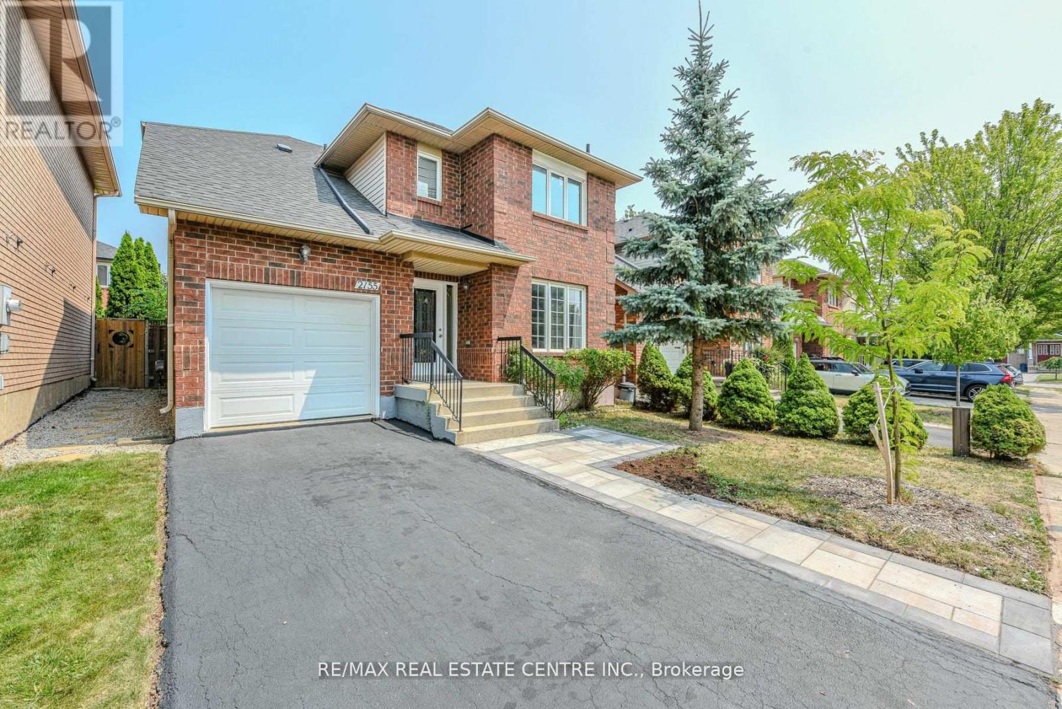
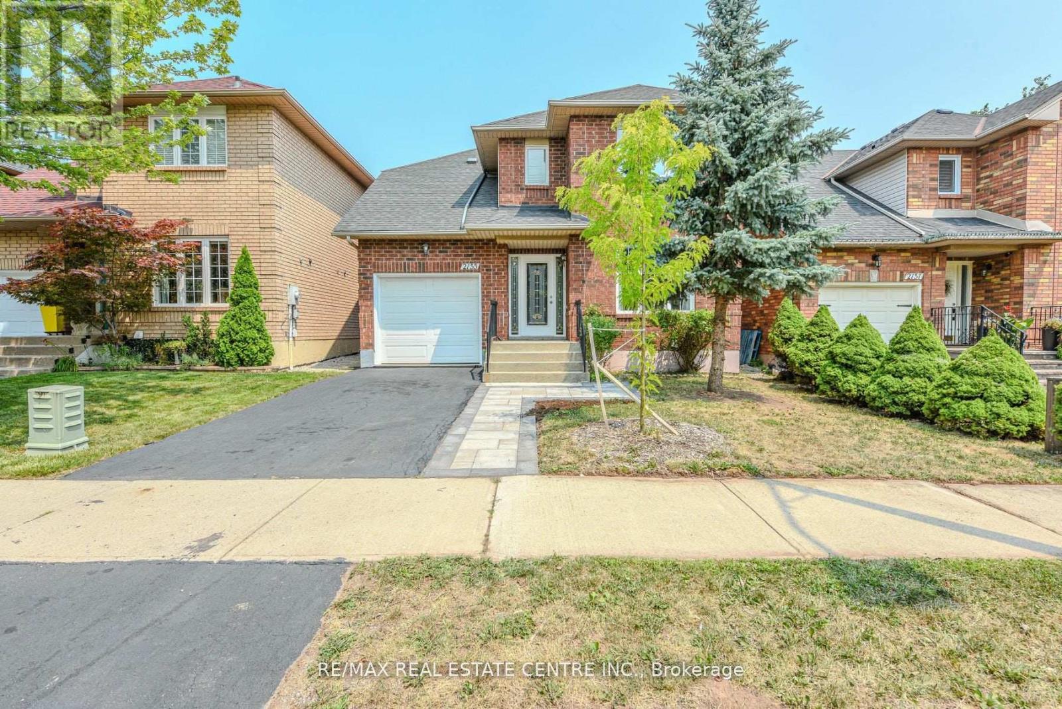
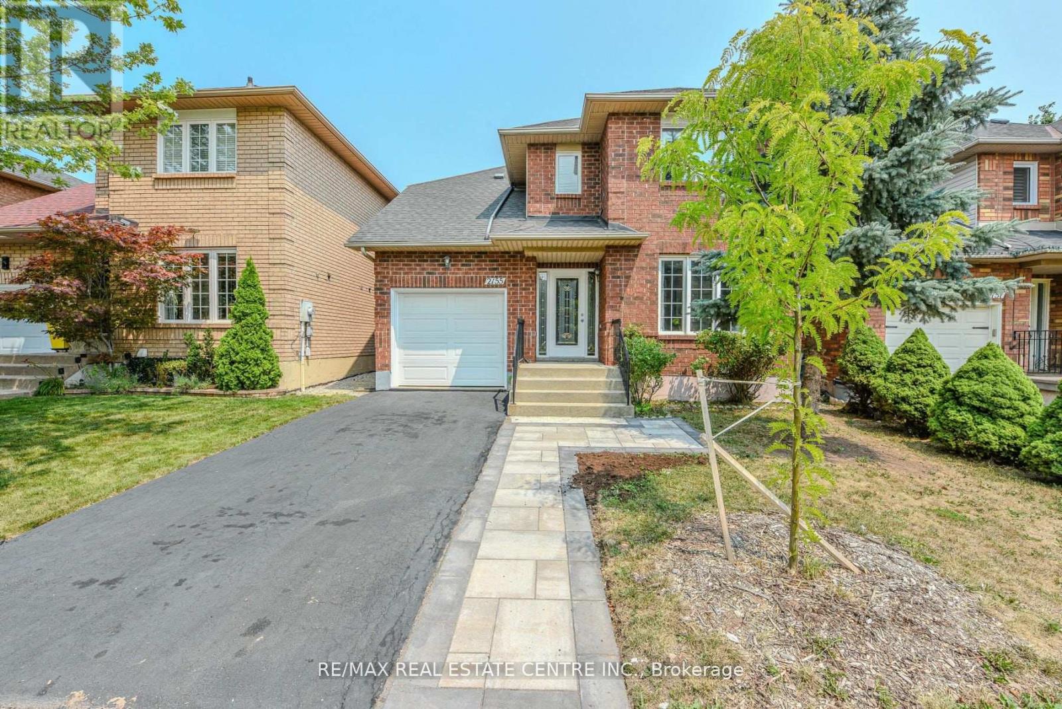
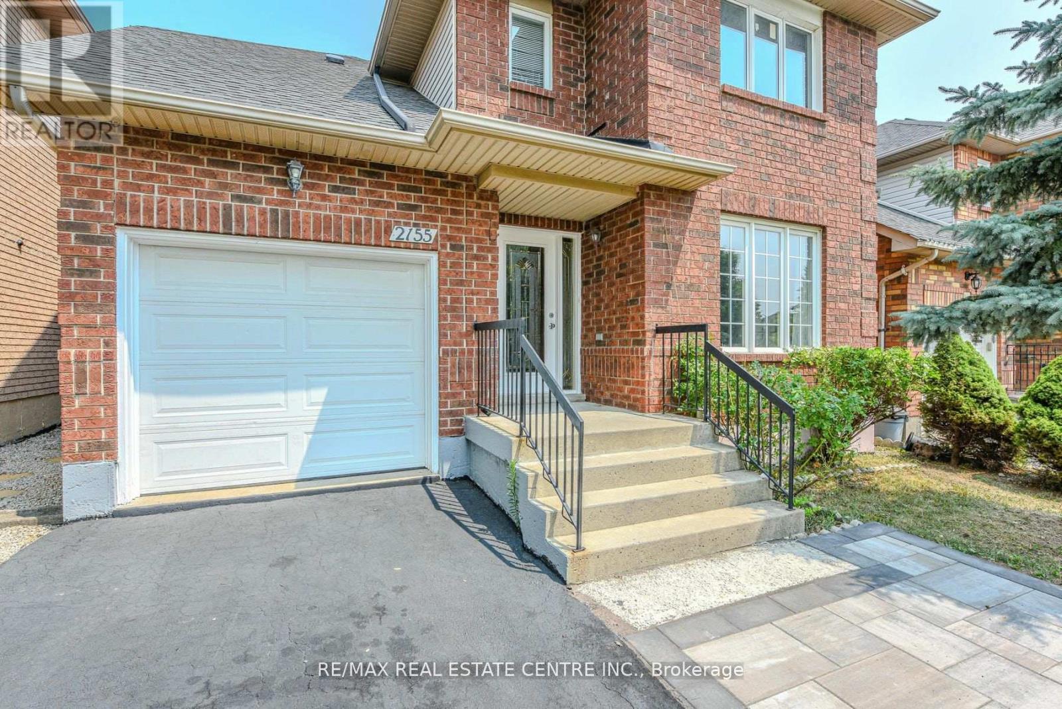
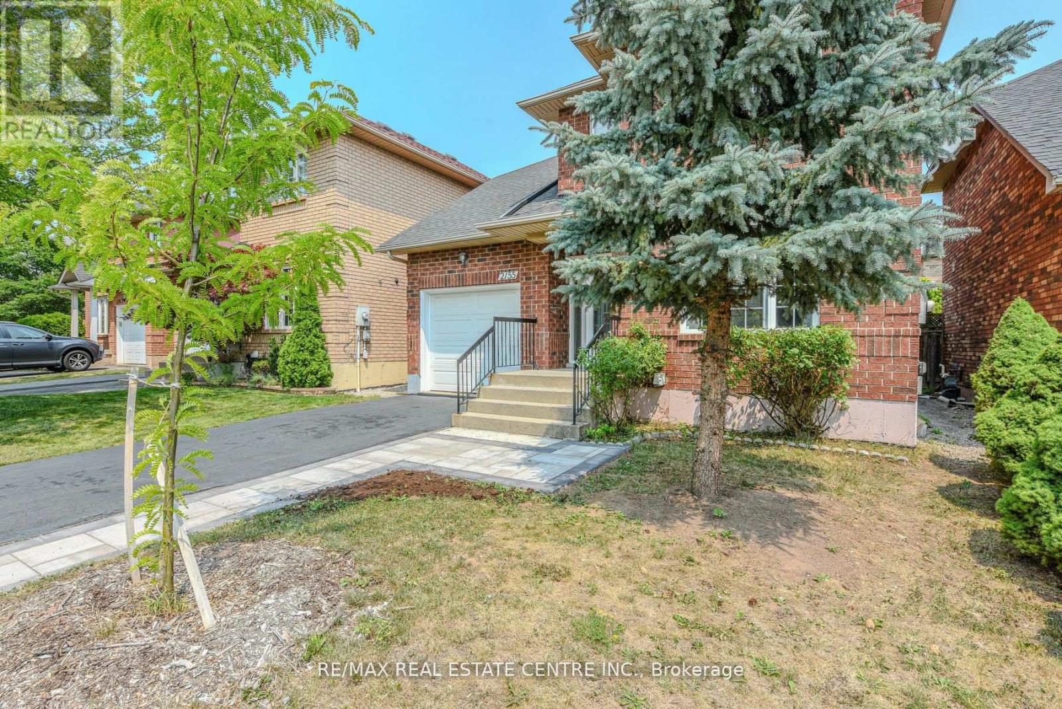
$1,149,000
2155 PEACHTREE LANE
Oakville, Ontario, Ontario, L6M3W8
MLS® Number: W12354892
Property description
Welcome to this bright, clean, and beautifully maintained detached home with an attached garage, nestled in the heart of one of Oakville's most sought-after neighborhoods West Oak Trails. This home offers the perfect blend of comfort, style, and location. Step inside to a spacious, open-concept layout featuring a modern eat-in kitchen with quartz countertops, overlooking the inviting living room. French doors lead from the kitchen to a fenced-in, generously sized backyard perfect for family gatherings or weekend BBQs. A separate dining/living room provides the ideal space for formal entertaining, while a dedicated family room offers even more room to relax. Upstairs, you'll find three generously sized bedrooms with two full bathrooms, and two large walk-in closets, offering plenty of space for the whole family. The finished basement adds major value, complete with a 3-piece bathroom, making it ideal for a guest suite, home office, or media room. Just minutes from top-rated schools, parks, walking trails, highways, and the new Oakville hospital. This is a move-in ready gem you don't want to miss! Book your showing today
Building information
Type
*****
Basement Development
*****
Basement Type
*****
Construction Style Attachment
*****
Cooling Type
*****
Exterior Finish
*****
Flooring Type
*****
Half Bath Total
*****
Size Interior
*****
Stories Total
*****
Utility Water
*****
Land information
Sewer
*****
Size Depth
*****
Size Frontage
*****
Size Irregular
*****
Size Total
*****
Rooms
Main level
Kitchen
*****
Dining room
*****
Living room
*****
Basement
Recreational, Games room
*****
Second level
Bedroom
*****
Bedroom
*****
Primary Bedroom
*****
Courtesy of RE/MAX REAL ESTATE CENTRE INC.
Book a Showing for this property
Please note that filling out this form you'll be registered and your phone number without the +1 part will be used as a password.
