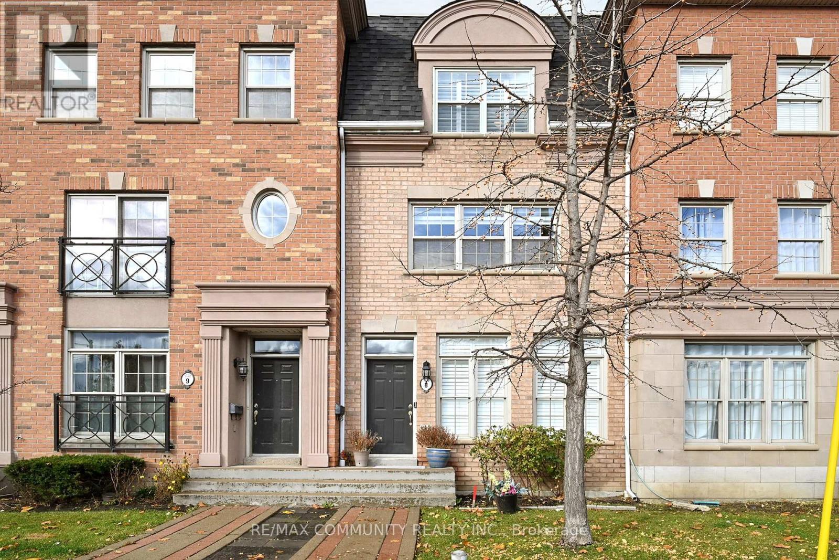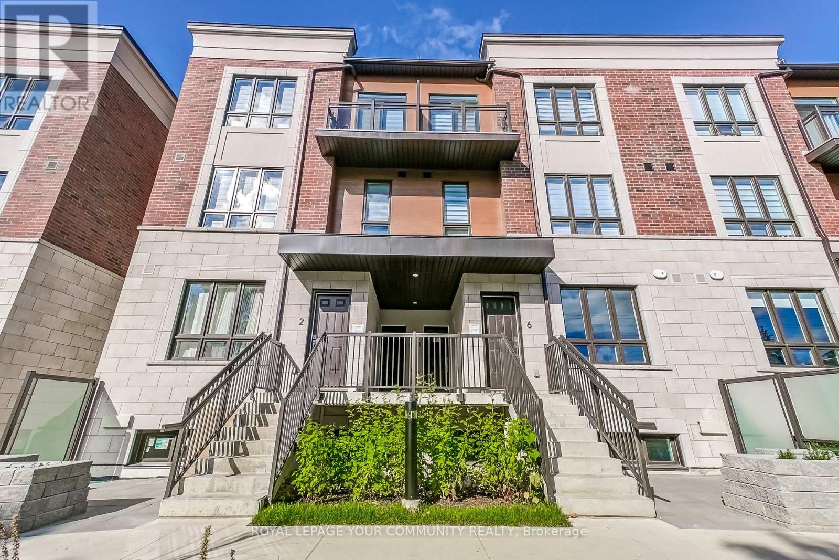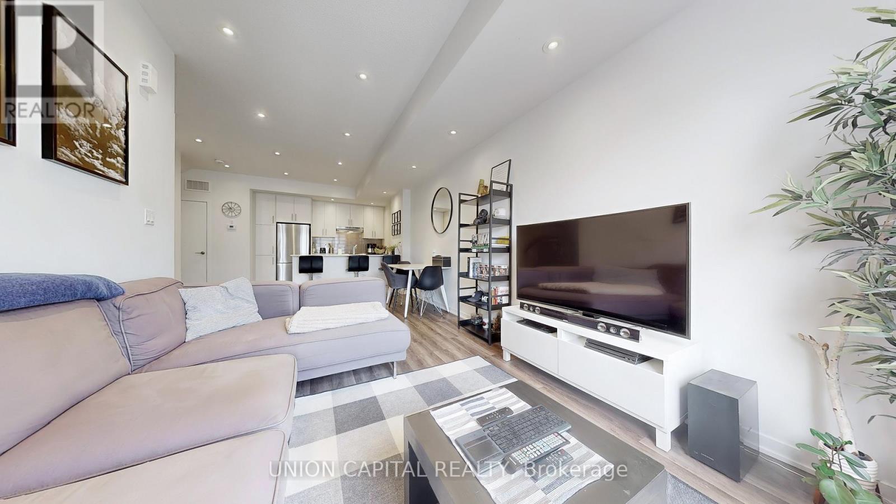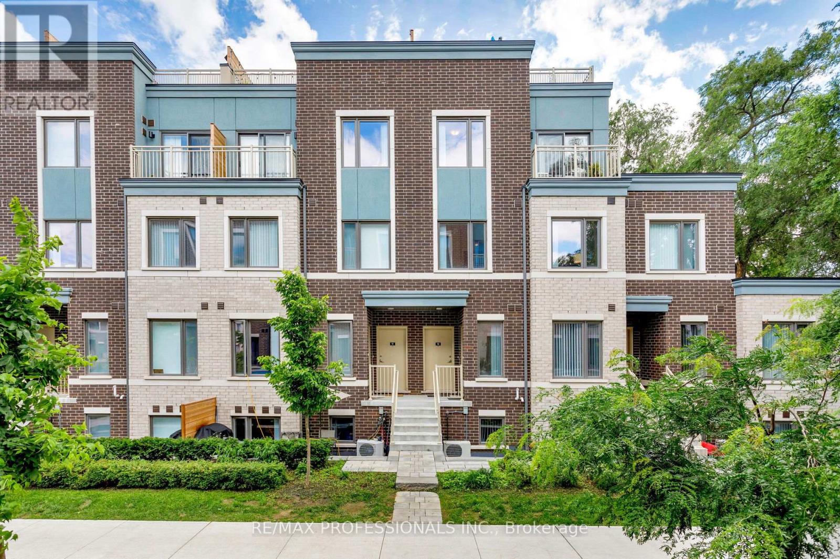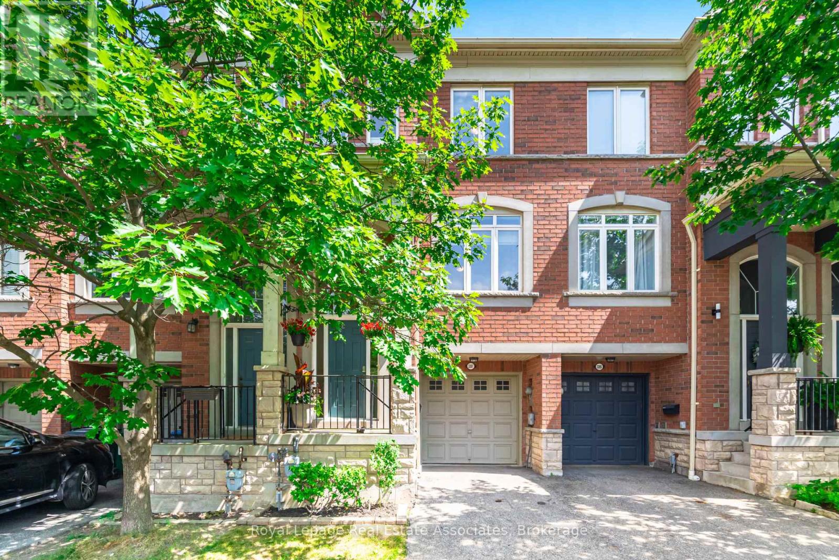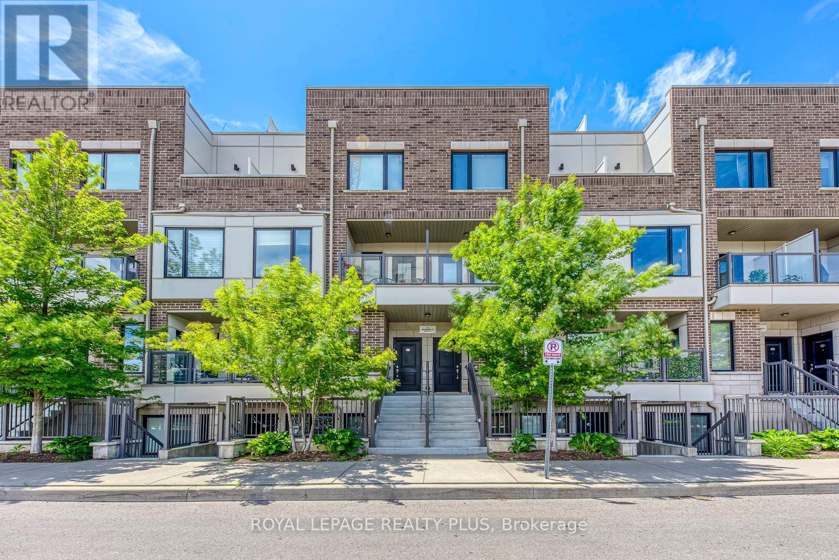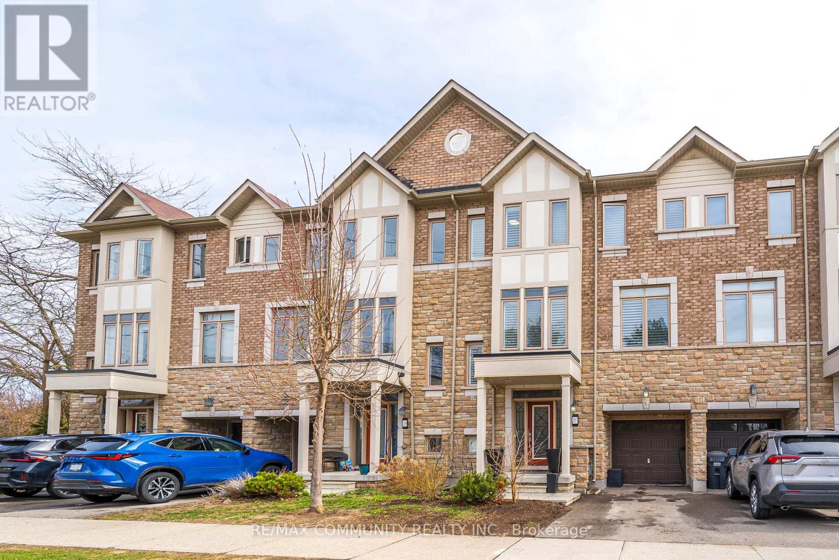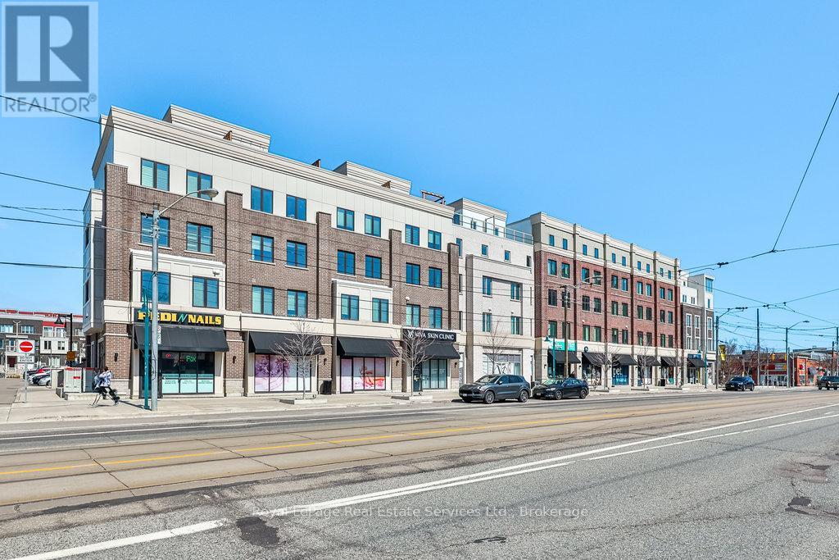Free account required
Unlock the full potential of your property search with a free account! Here's what you'll gain immediate access to:
- Exclusive Access to Every Listing
- Personalized Search Experience
- Favorite Properties at Your Fingertips
- Stay Ahead with Email Alerts
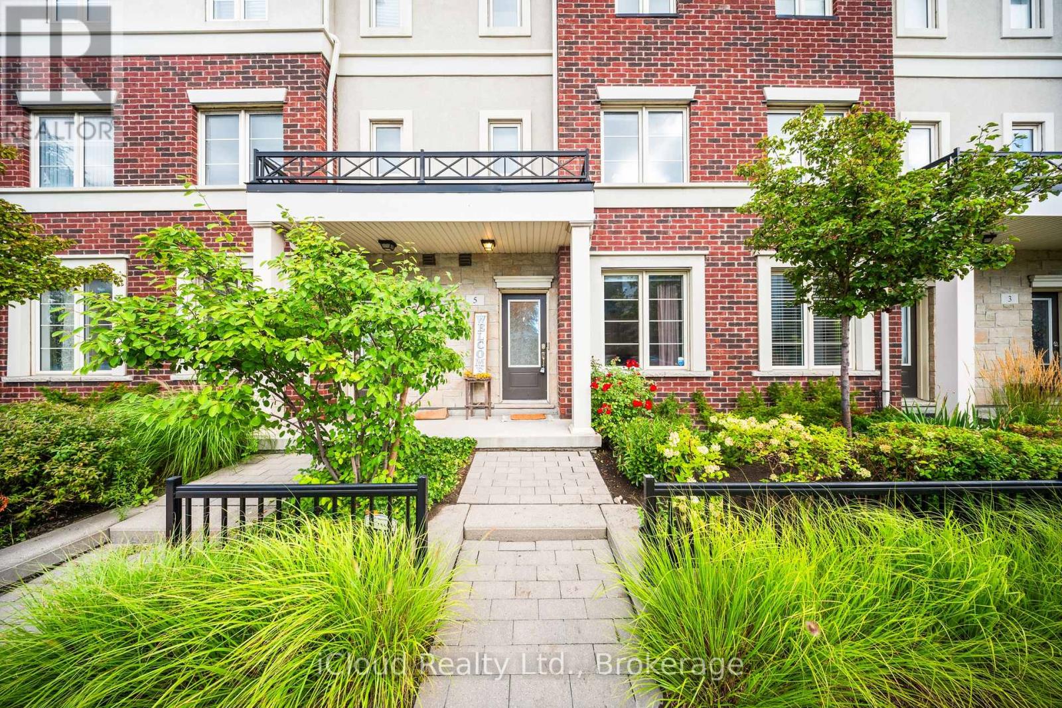
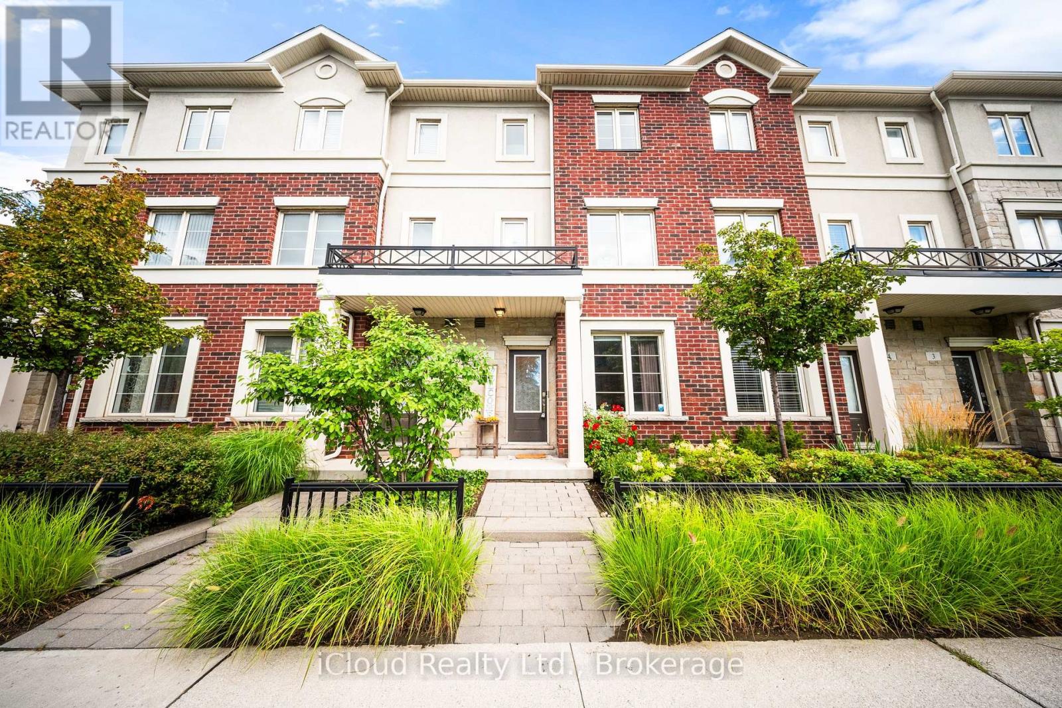
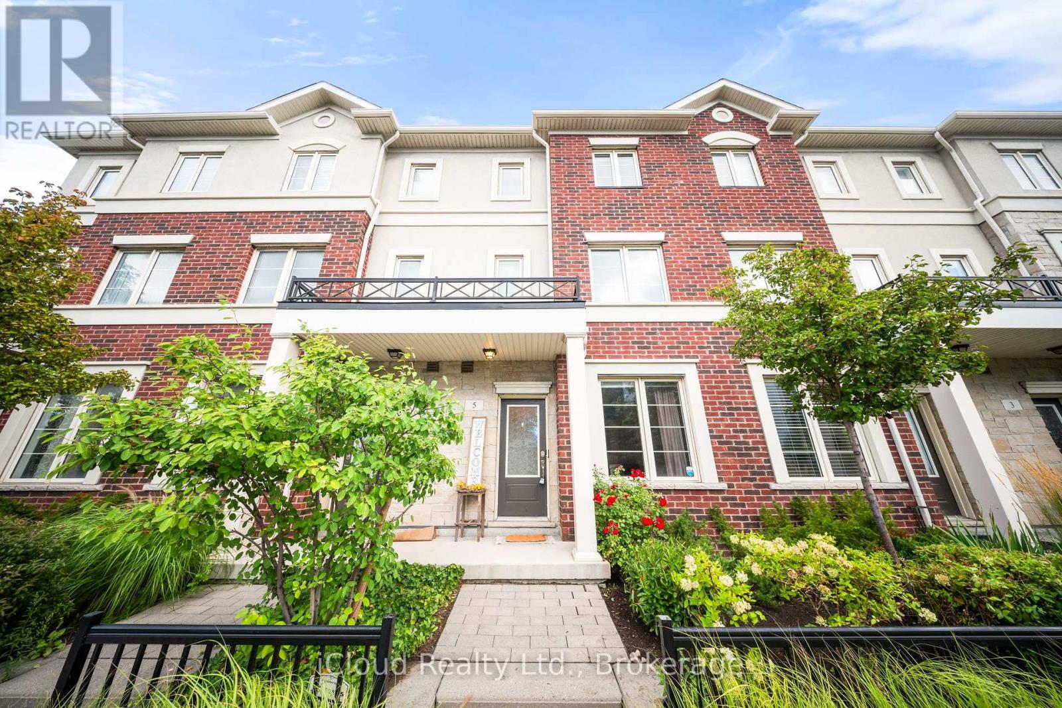
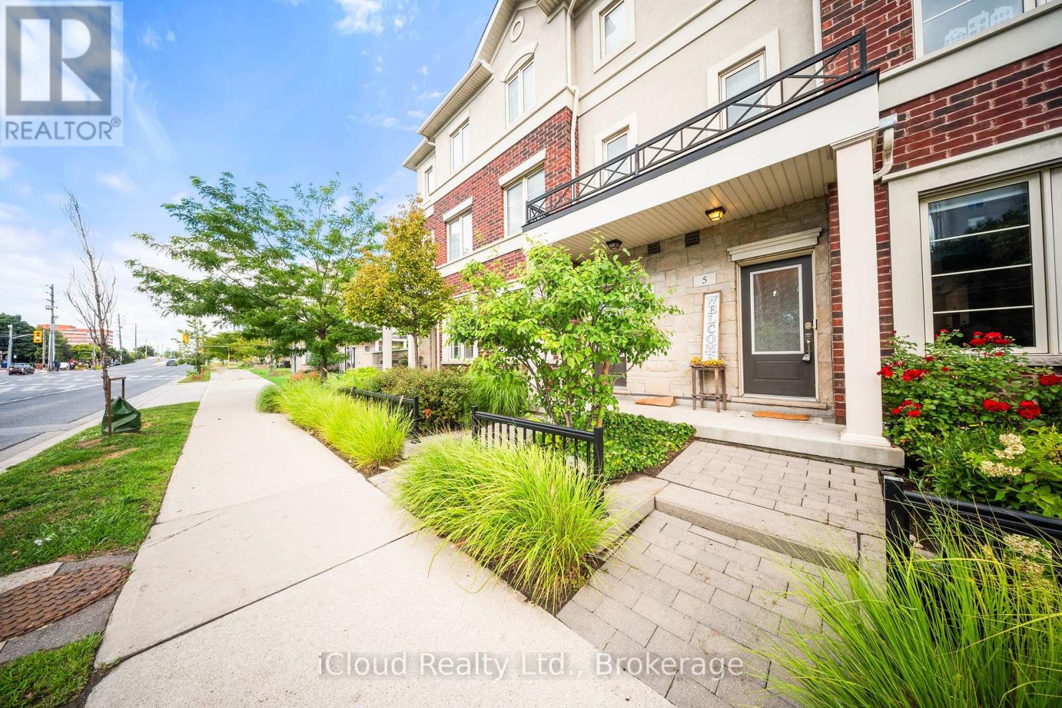
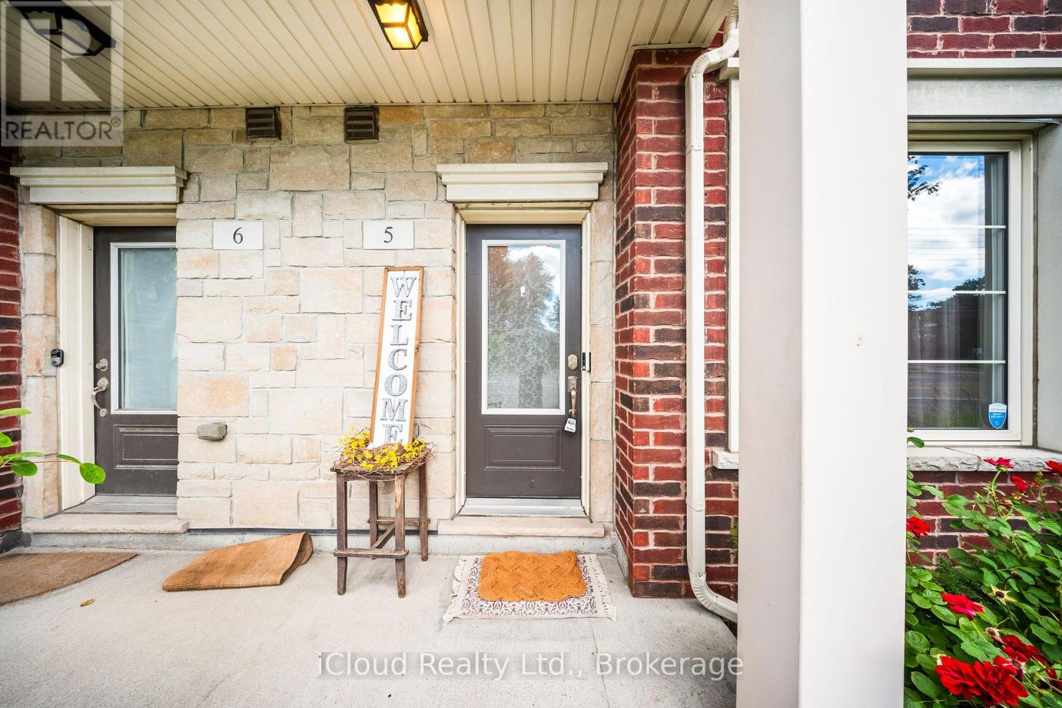
$897,000
5 - 636 EVANS AVENUE
Toronto, Ontario, Ontario, M8W2W6
MLS® Number: W12361056
Property description
Welcome to this spacious 3-bedroom, 4-bath executive condo townhouse, offering nearly 1,700 sq.ft. of thoughtfully designed living space one of the largest units in the complex! Freshly painted throughout with new kitchen tiles, this home is move-in ready. The open-concept main floor boasts 9'ft ceilings, hardwood flooring, and a modern kitchen with granite countertops, stainless steel appliances, and direct walk-out to a private backyard oasis perfect for relaxing or entertaining.The second floor features two generous bedrooms and a sleek 4-piece bath, while the entire third floor is a private primary retreat with a spacious walk-in closet, additional storage,and a spa-like ensuite with a separate shower and corner tub. A rare find in this complex, the finished basement offers a 2-piece bath, laundry sink, and abundant storage, making it ideal for an entertainment area, home gym, or office. Includes 1 parking spot. Ideally located minutes from Sherway Gardens, GO Station, highways 427/QEW/Gardiner, transit, and just a short drive to downtown Toronto and Pearson Airport.
Building information
Type
*****
Amenities
*****
Appliances
*****
Basement Development
*****
Basement Type
*****
Cooling Type
*****
Exterior Finish
*****
Fire Protection
*****
Flooring Type
*****
Half Bath Total
*****
Heating Fuel
*****
Heating Type
*****
Size Interior
*****
Stories Total
*****
Land information
Amenities
*****
Rooms
Main level
Kitchen
*****
Dining room
*****
Living room
*****
Basement
Recreational, Games room
*****
Third level
Primary Bedroom
*****
Second level
Bedroom 3
*****
Bedroom 2
*****
Courtesy of iCloud Realty Ltd.
Book a Showing for this property
Please note that filling out this form you'll be registered and your phone number without the +1 part will be used as a password.
