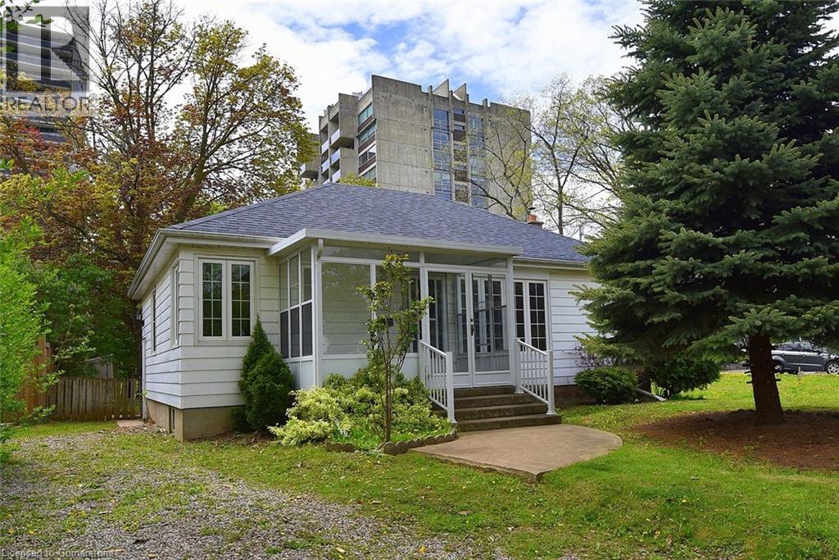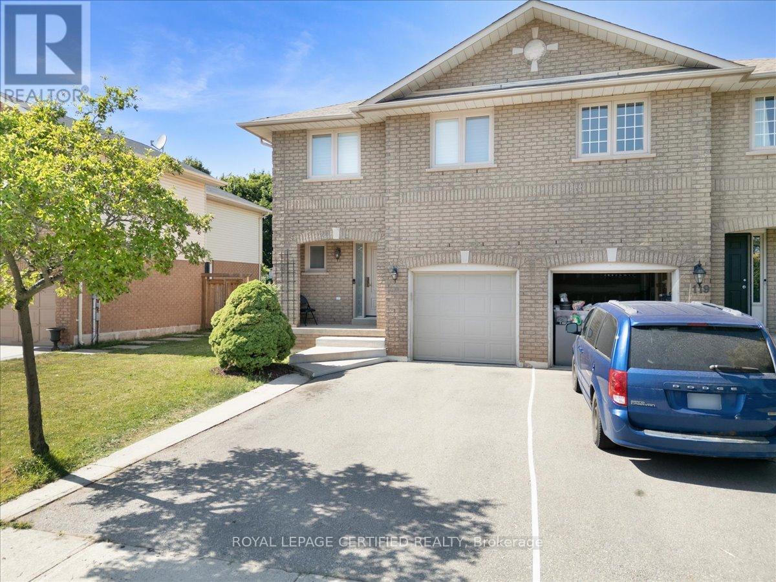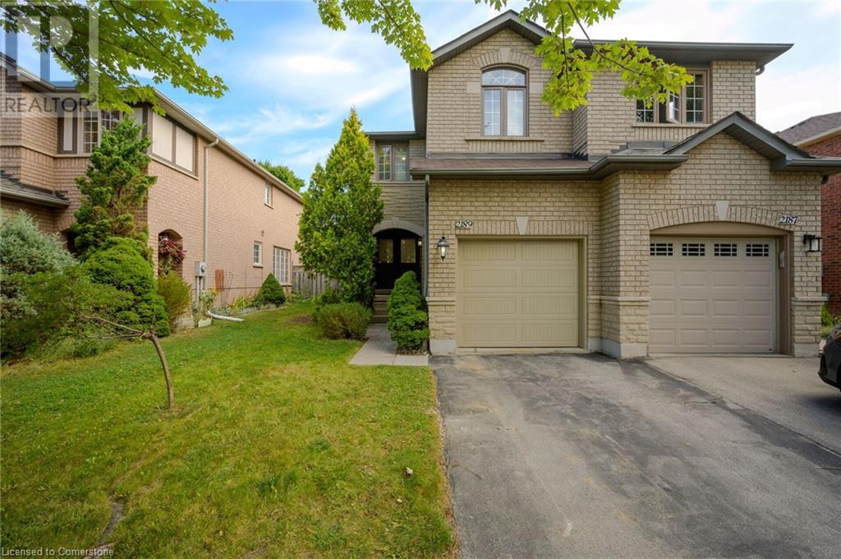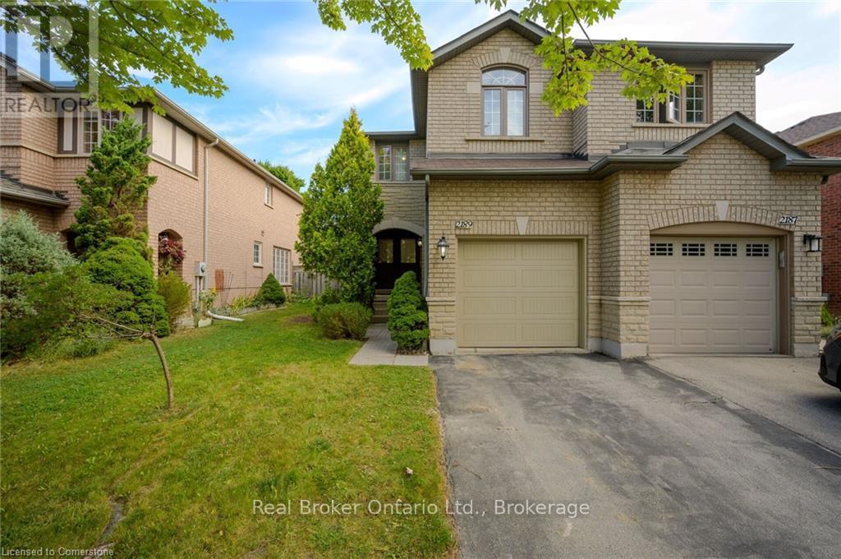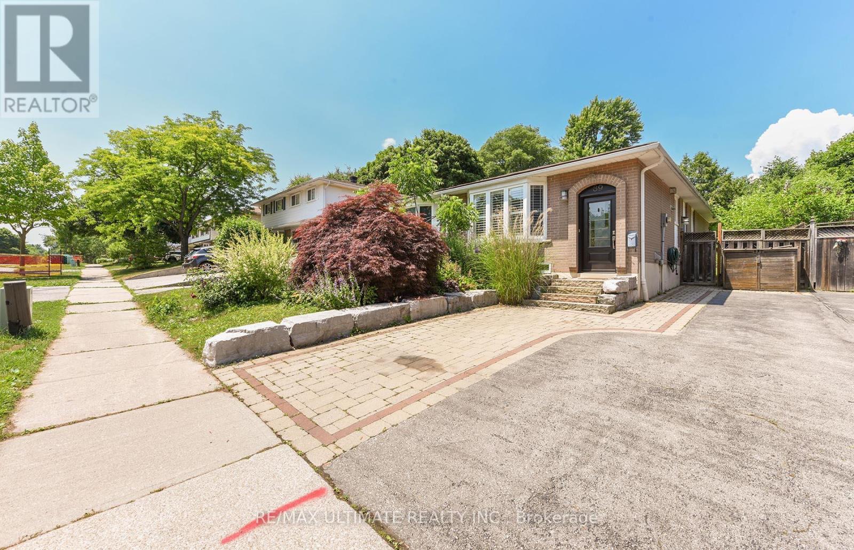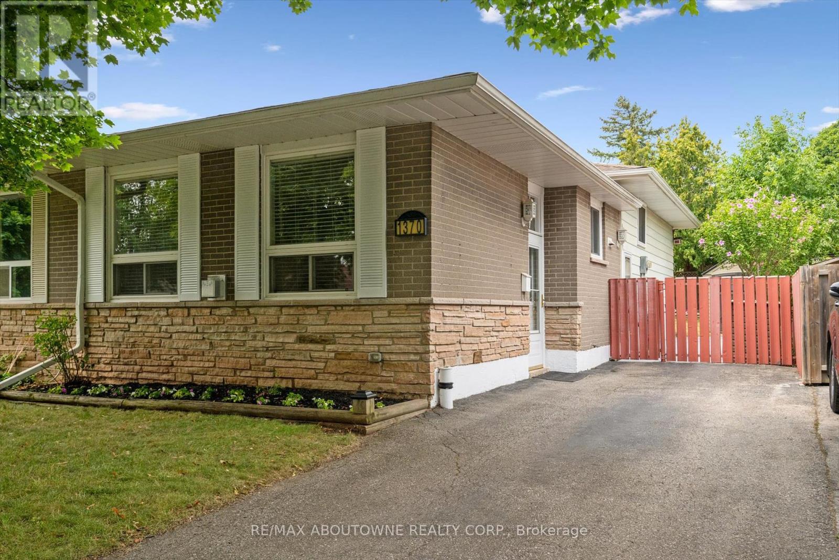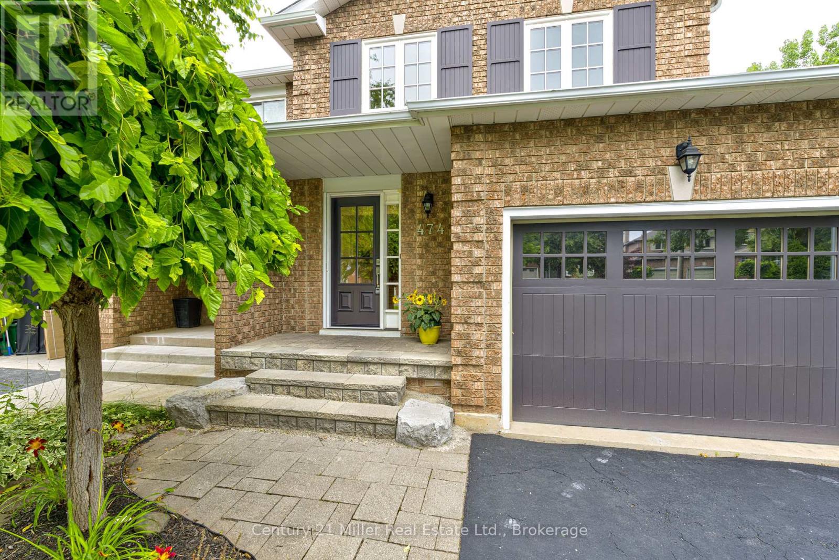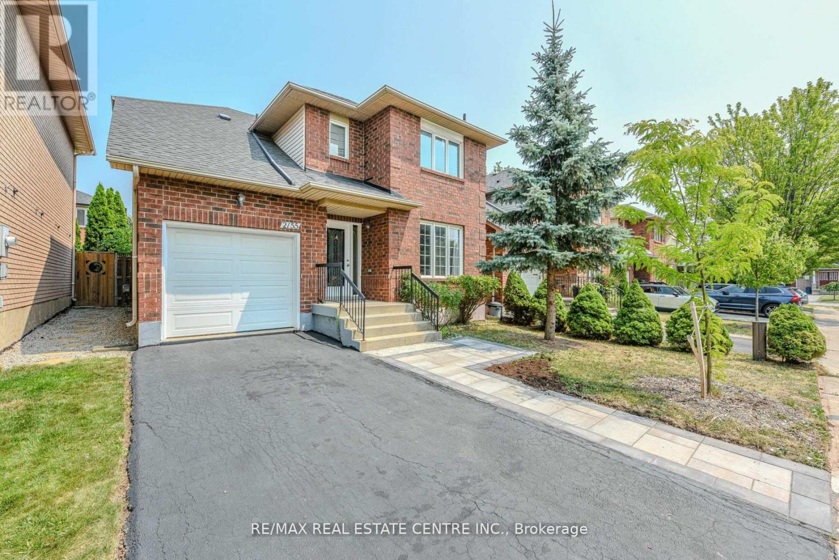Free account required
Unlock the full potential of your property search with a free account! Here's what you'll gain immediate access to:
- Exclusive Access to Every Listing
- Personalized Search Experience
- Favorite Properties at Your Fingertips
- Stay Ahead with Email Alerts
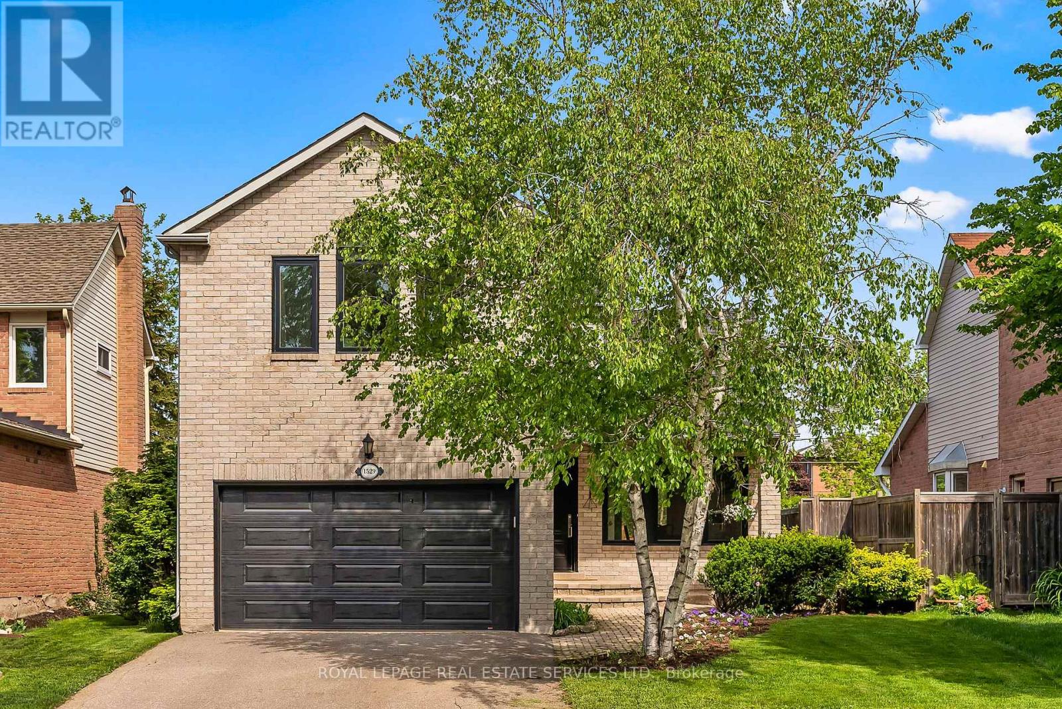
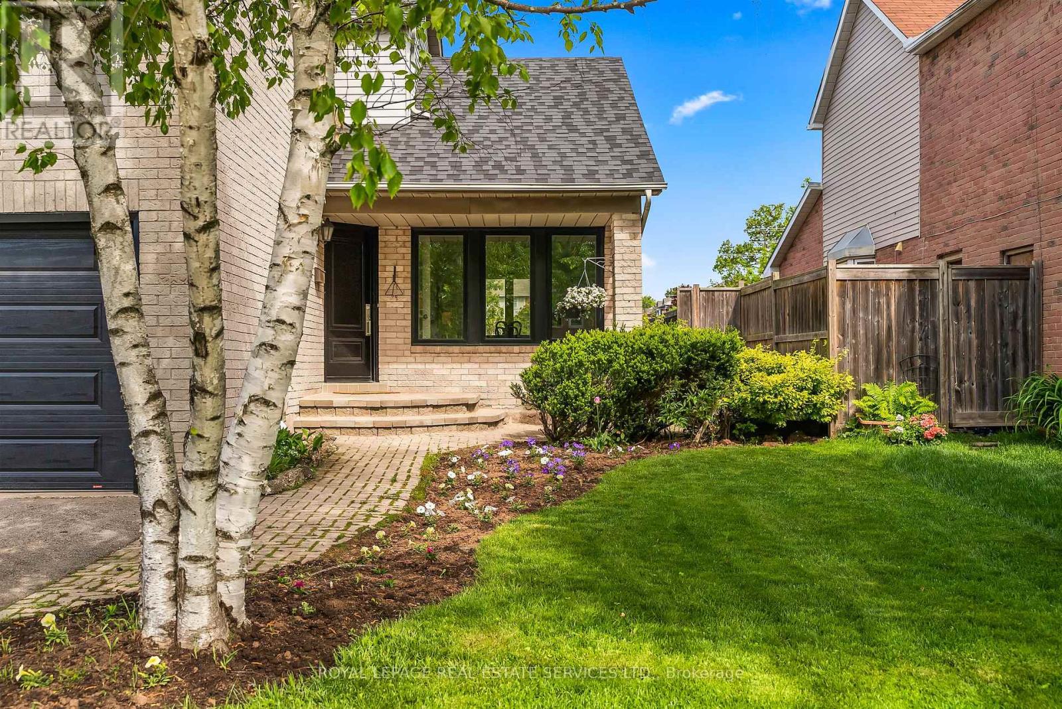
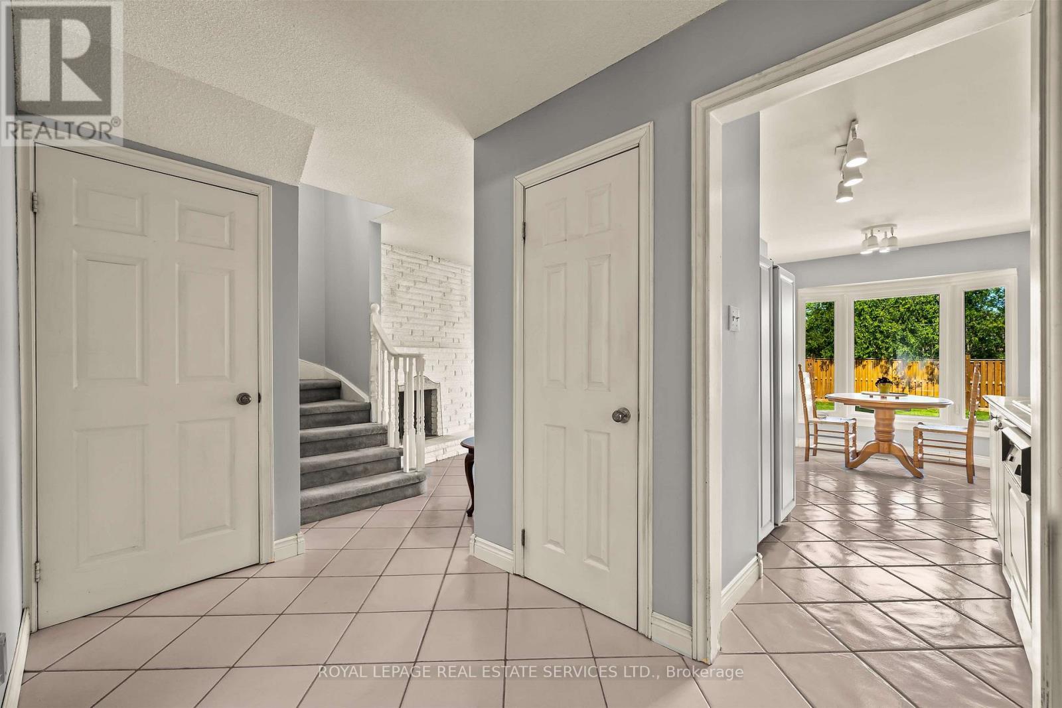
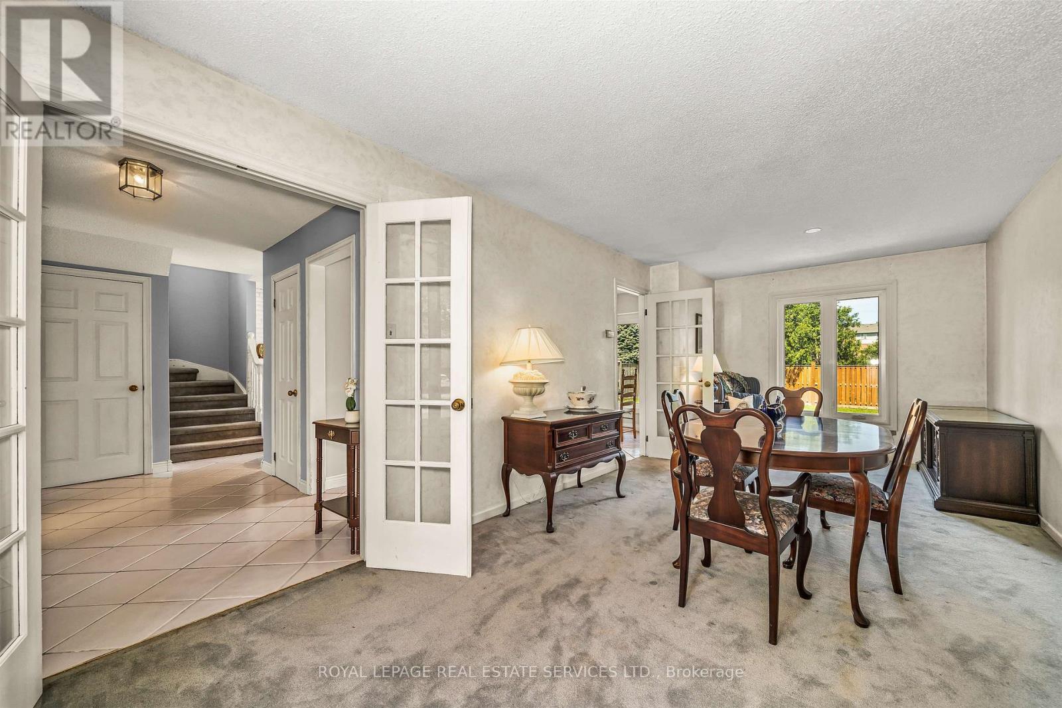
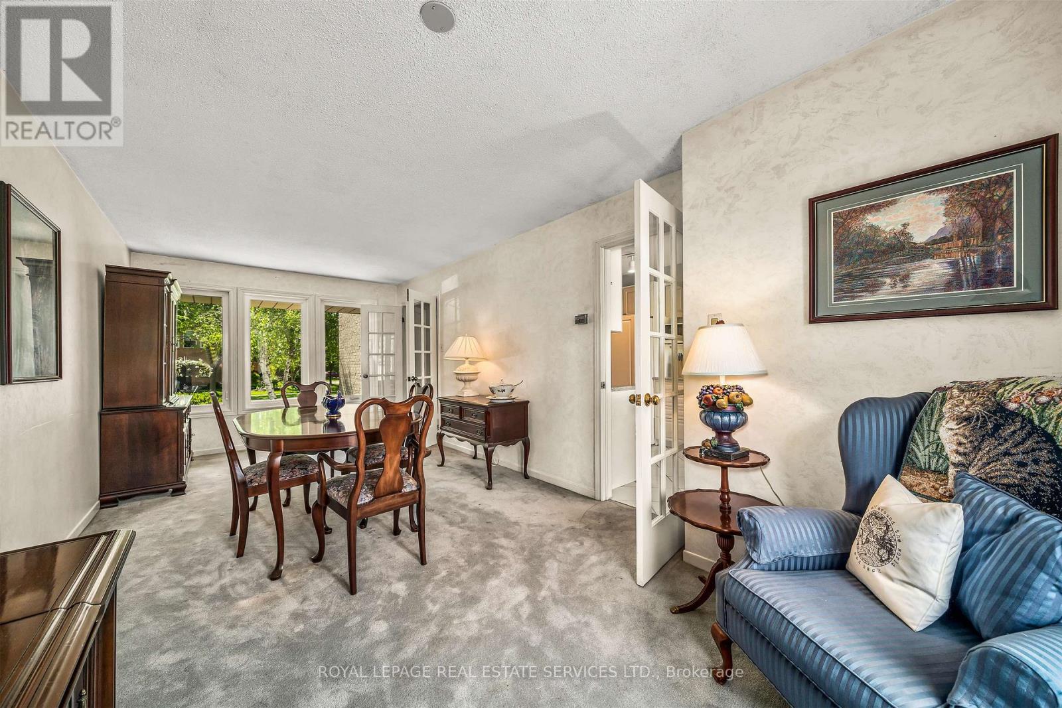
$999,900
1529 GREENBRIAR DRIVE
Oakville, Ontario, Ontario, L6M1Y7
MLS® Number: W12378729
Property description
Rare Glen Abbey Opportunity! Move into one of Oakville's most desirable neighbourhoods at an incredible price point - just steps from the beloved Monastery Bakery! This traditional two-storey detached home sits on a quiet, family-friendly street and is bursting with potential. Situated on a 42-foot lot, it features a large, fully fenced backyard (sodded in 2020) with no rear neighbours - perfect for children, pets, or summer entertaining. Inside, you'll find 3 spacious bedrooms, 2.5 bathrooms, and a 1.5-car garage. Major updates were completed in 2021, including new windows, roof, front door, and garage door - giving you peace of mind on the big-ticket items. The location is unbeatable: close to top-rated schools, everyday amenities, the Glen Abbey Community Centre, Glen Abbey Golf Course, Lions Valley Park, and miles of scenic trails. With a solid foundation, this home is ready for your personal touch to truly make it your own. Don't miss this chance to get into this detached Glen Abbey home!
Building information
Type
*****
Age
*****
Appliances
*****
Basement Development
*****
Basement Type
*****
Construction Style Attachment
*****
Cooling Type
*****
Exterior Finish
*****
Fireplace Present
*****
Foundation Type
*****
Half Bath Total
*****
Heating Fuel
*****
Heating Type
*****
Size Interior
*****
Stories Total
*****
Utility Water
*****
Land information
Amenities
*****
Sewer
*****
Size Depth
*****
Size Frontage
*****
Size Irregular
*****
Size Total
*****
Rooms
Main level
Family room
*****
Kitchen
*****
Living room
*****
Second level
Bedroom 3
*****
Bedroom 2
*****
Primary Bedroom
*****
Main level
Family room
*****
Kitchen
*****
Living room
*****
Second level
Bedroom 3
*****
Bedroom 2
*****
Primary Bedroom
*****
Courtesy of ROYAL LEPAGE REAL ESTATE SERVICES LTD.
Book a Showing for this property
Please note that filling out this form you'll be registered and your phone number without the +1 part will be used as a password.
