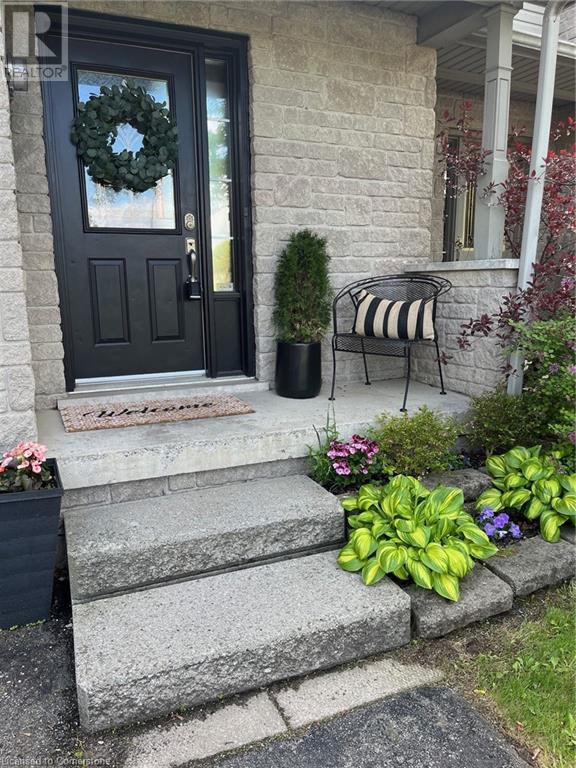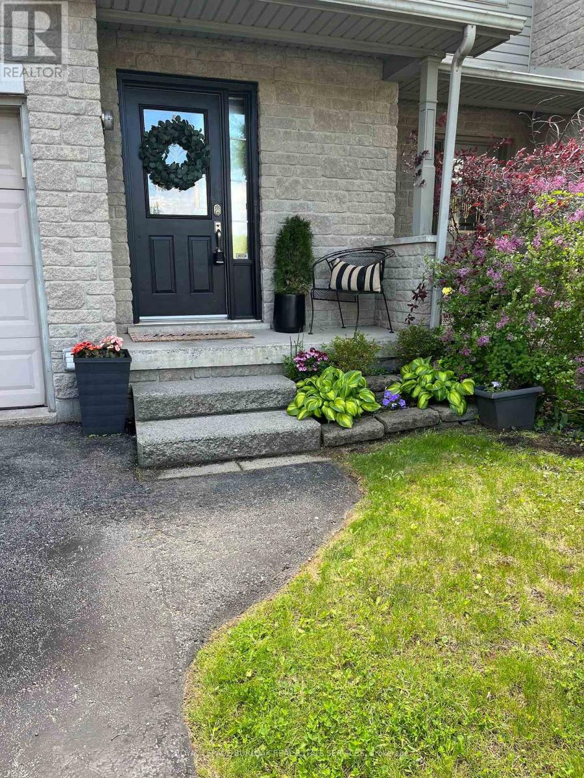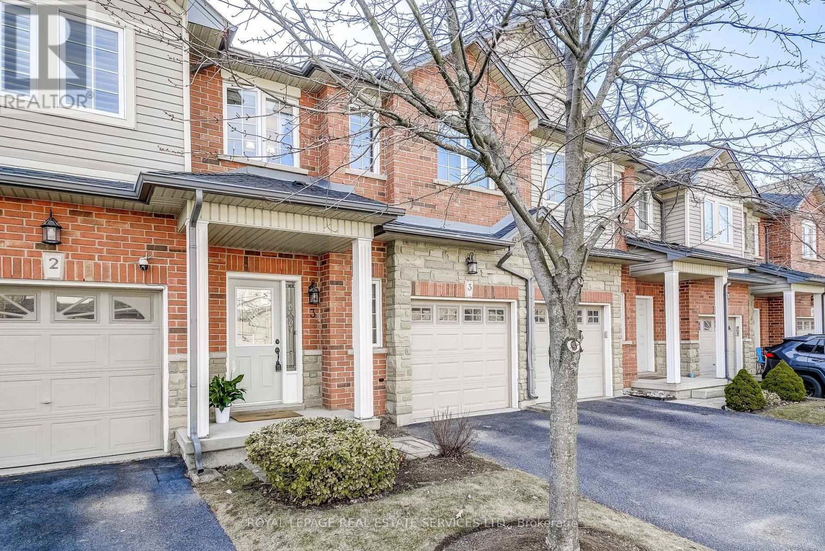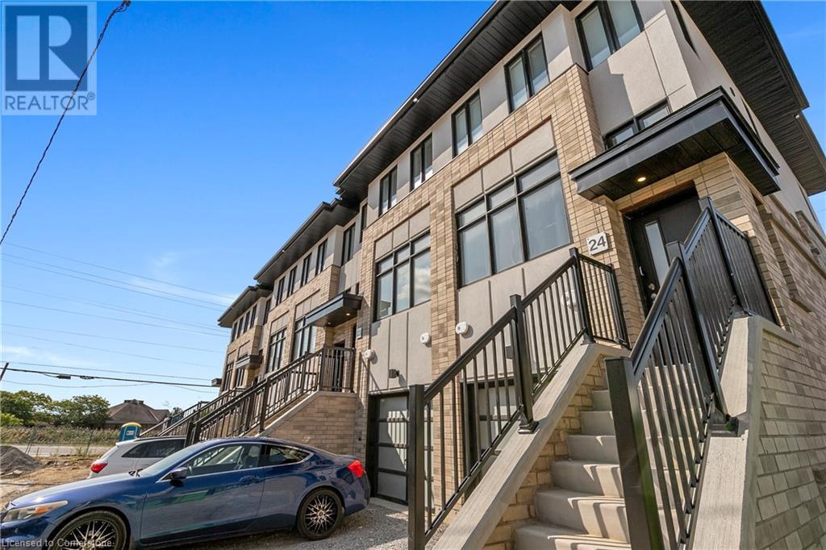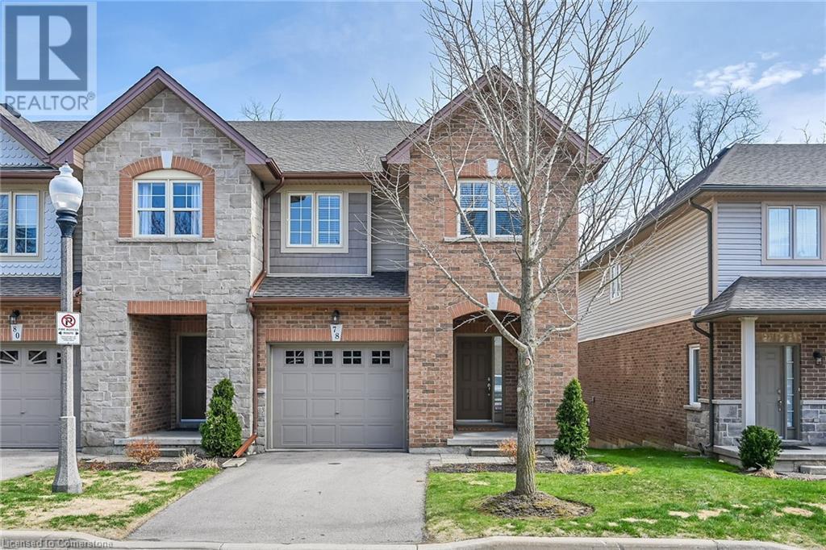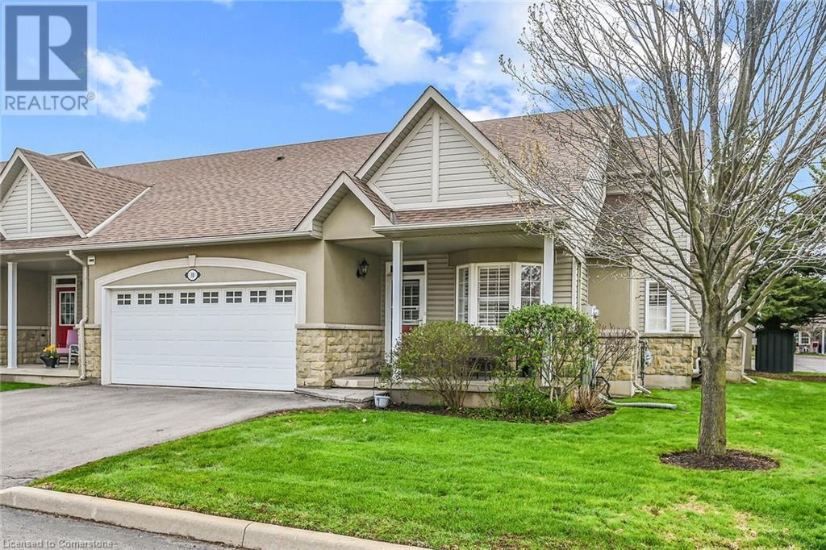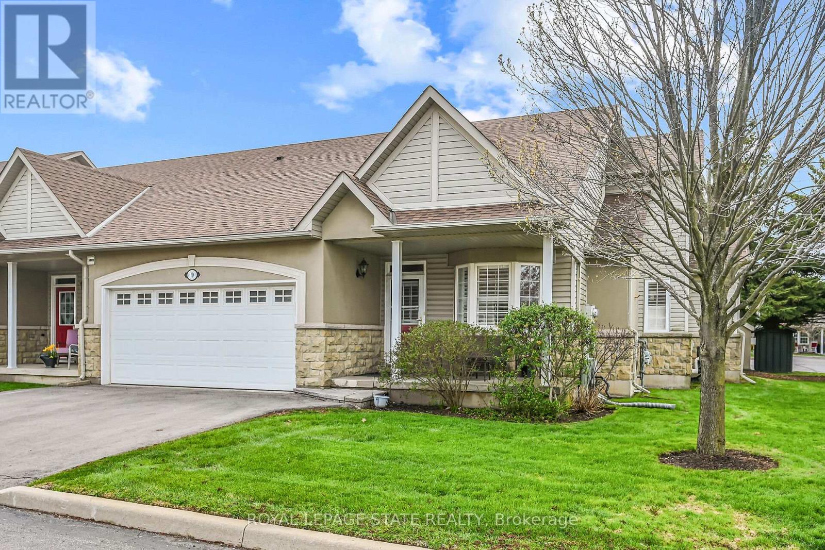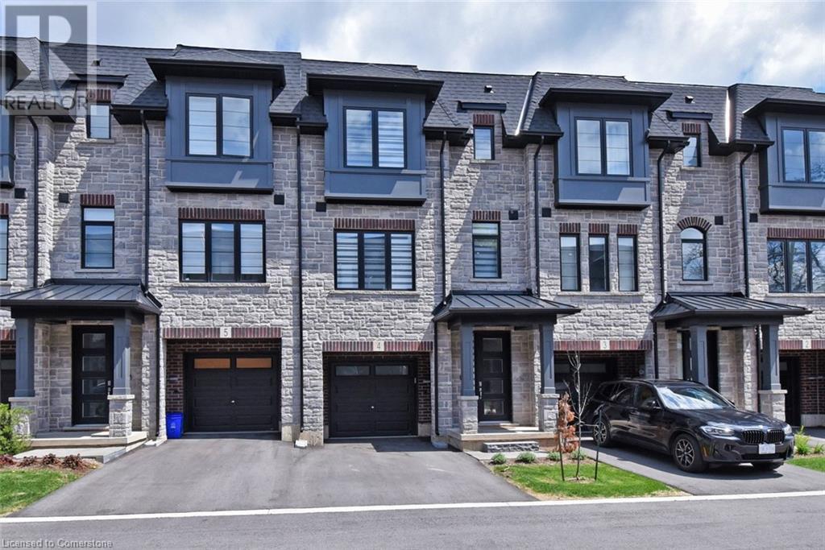Free account required
Unlock the full potential of your property search with a free account! Here's what you'll gain immediate access to:
- Exclusive Access to Every Listing
- Personalized Search Experience
- Favorite Properties at Your Fingertips
- Stay Ahead with Email Alerts
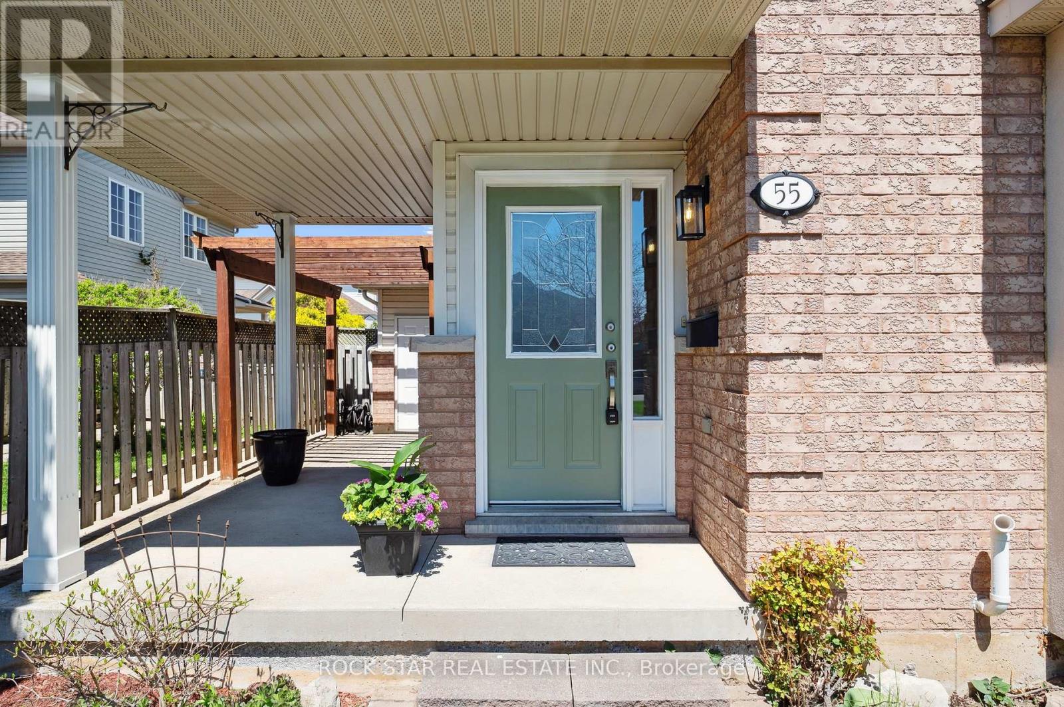
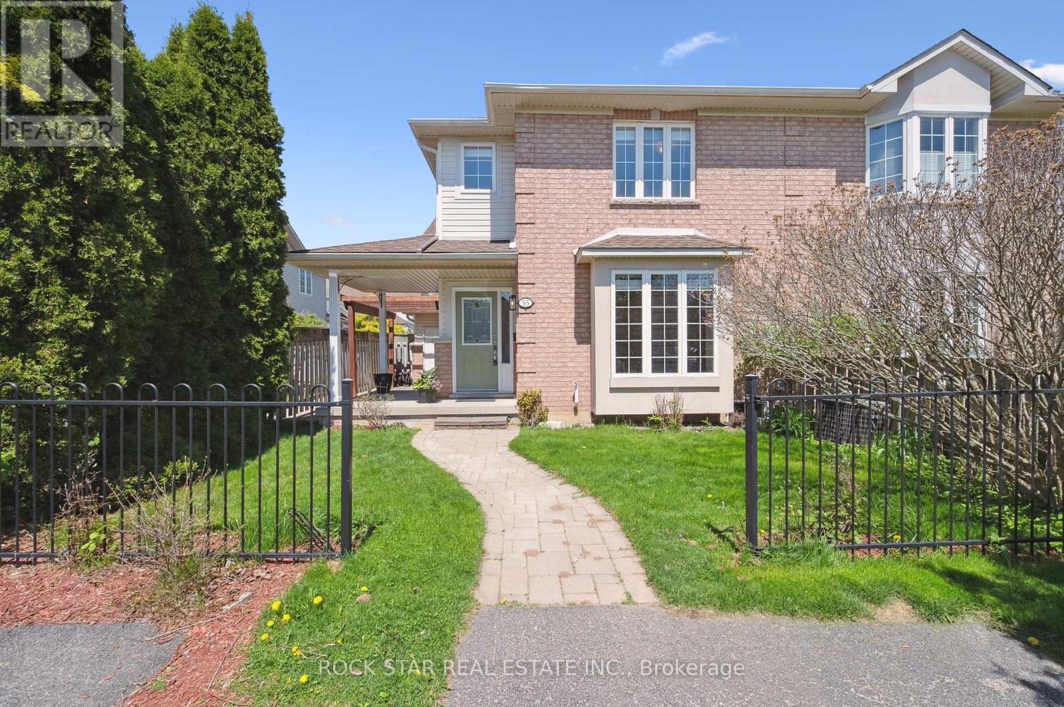
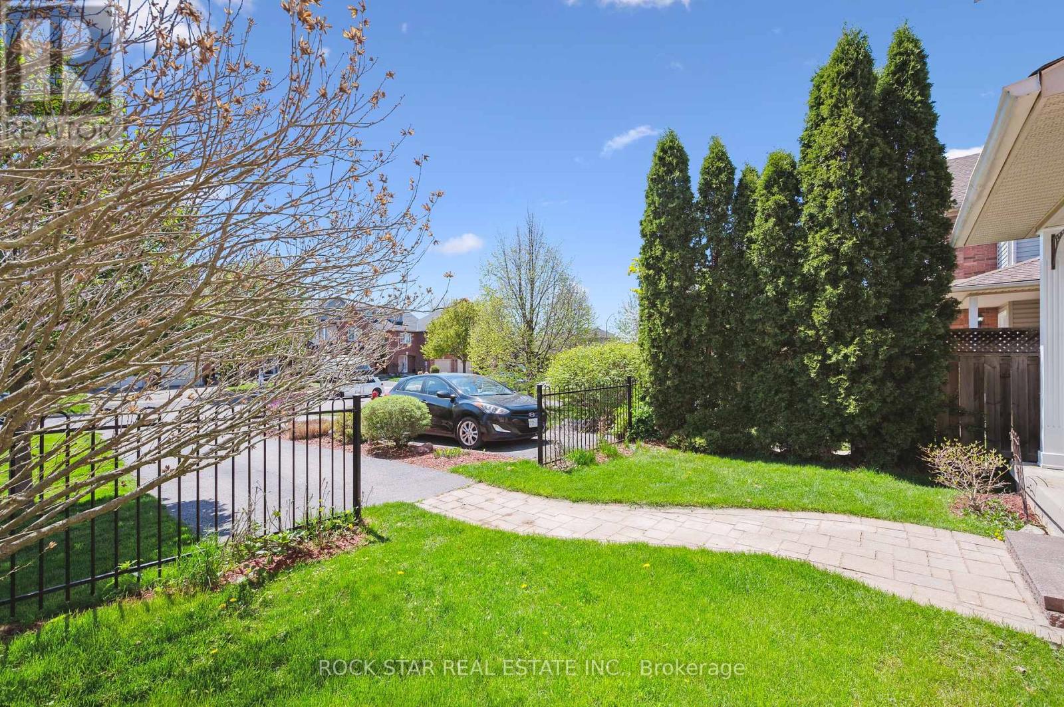
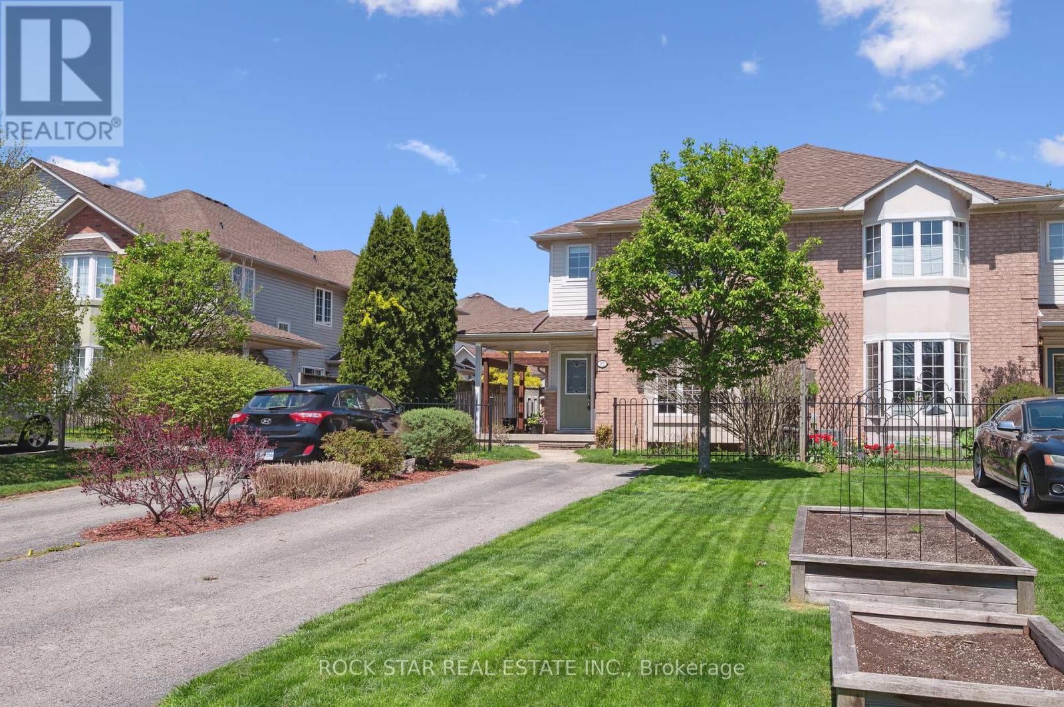
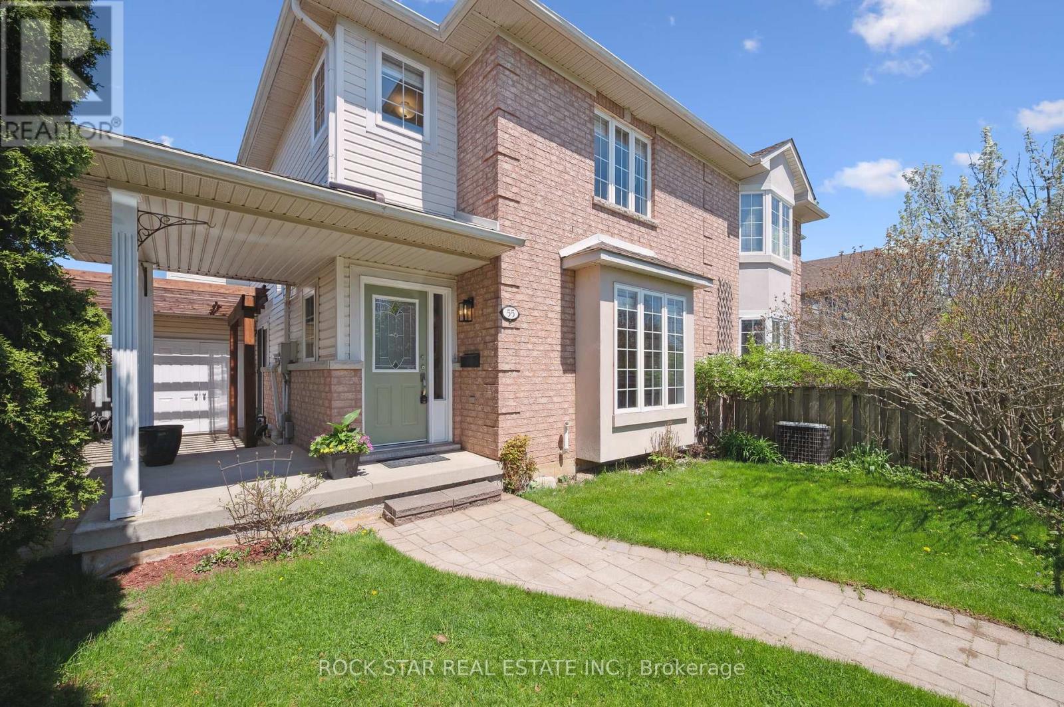
$769,900
55 VALRIDGE DRIVE
Hamilton, Ontario, Ontario, L9G4Y7
MLS® Number: X12145774
Property description
Welcome to your move-in-ready townhouse in a vibrant, family-friendly neighborhood! Perfectly situated near schools, parks, shopping, and easy highway access, this home offers convenience and comfort. Step into a bright, open-concept living room that flows seamlessly into the kitchen, boasting ample cabinetry, generous counter space, and a pantryideal for home chefs. The adjacent dining area opens to a private patio, perfect for morning coffee or evening relaxation. The main floor also features a convenient powder room. Upstairs, the spacious primary bedroom is bathed in natural light and includes a cheater 4-piece ensuite for added luxury. Two additional well-sized bedrooms provide plenty of space for family, guests, or a home office. The fully finished basement offers a large rec room, a full 3-piece bathroom, and a utility/laundry room with abundant storage. Outside, the extended driveway provides ample parking for family and friends. Explore every detail with our immersive 3D video tour and detailed floor plans. Dont miss this opportunity to own a stylish, functional home in a prime location!
Building information
Type
*****
Age
*****
Appliances
*****
Basement Development
*****
Basement Type
*****
Construction Style Attachment
*****
Cooling Type
*****
Exterior Finish
*****
Foundation Type
*****
Half Bath Total
*****
Heating Fuel
*****
Heating Type
*****
Size Interior
*****
Stories Total
*****
Utility Water
*****
Land information
Sewer
*****
Size Depth
*****
Size Frontage
*****
Size Irregular
*****
Size Total
*****
Courtesy of ROCK STAR REAL ESTATE INC.
Book a Showing for this property
Please note that filling out this form you'll be registered and your phone number without the +1 part will be used as a password.
