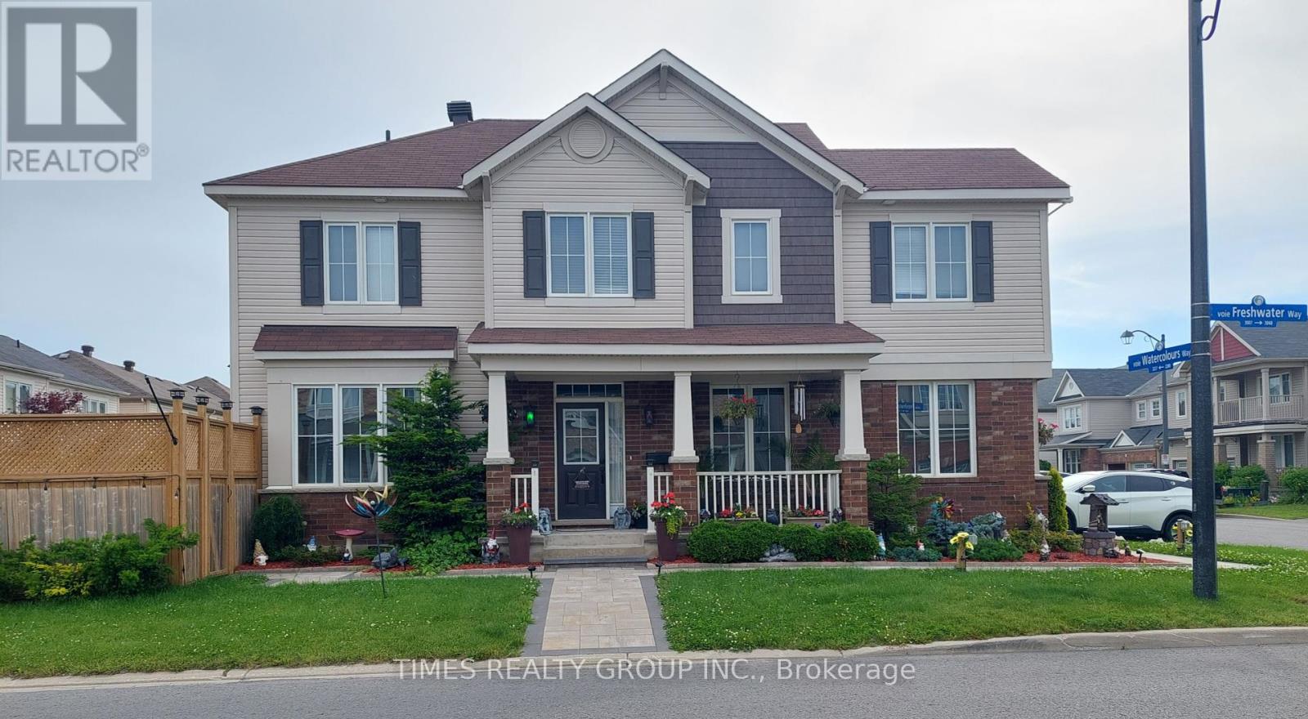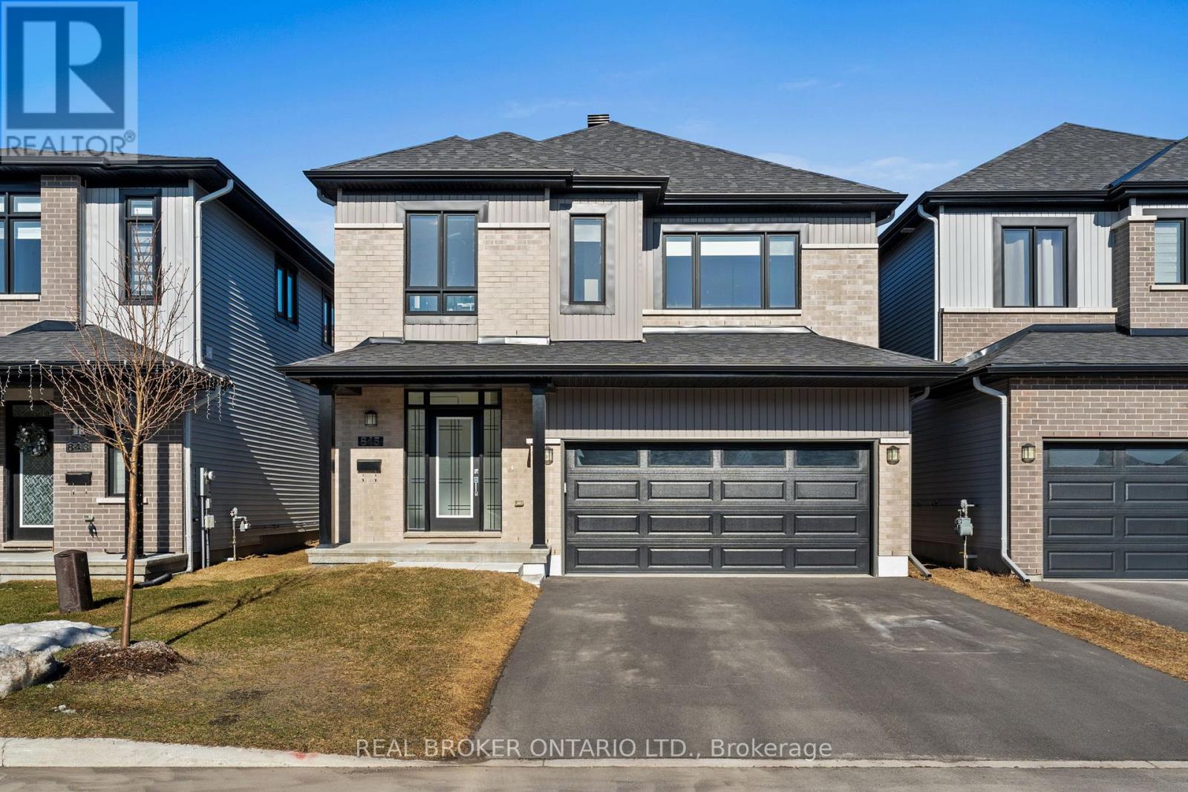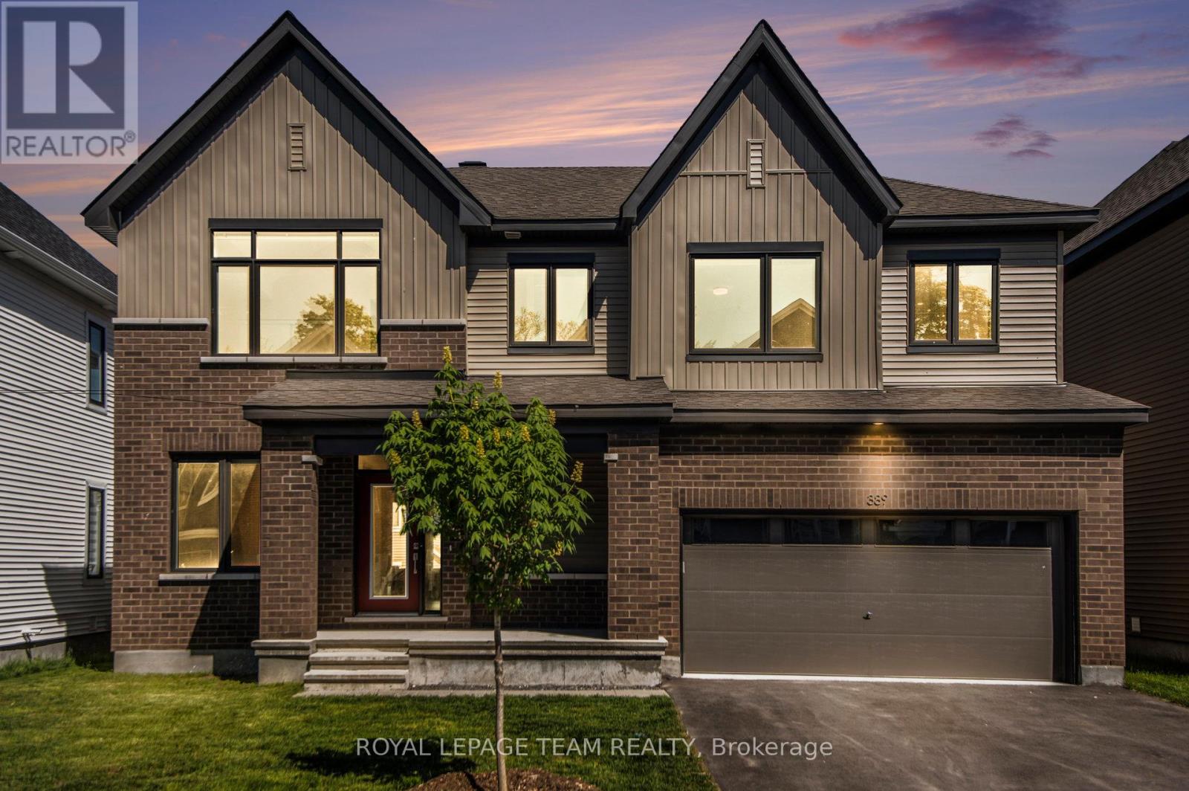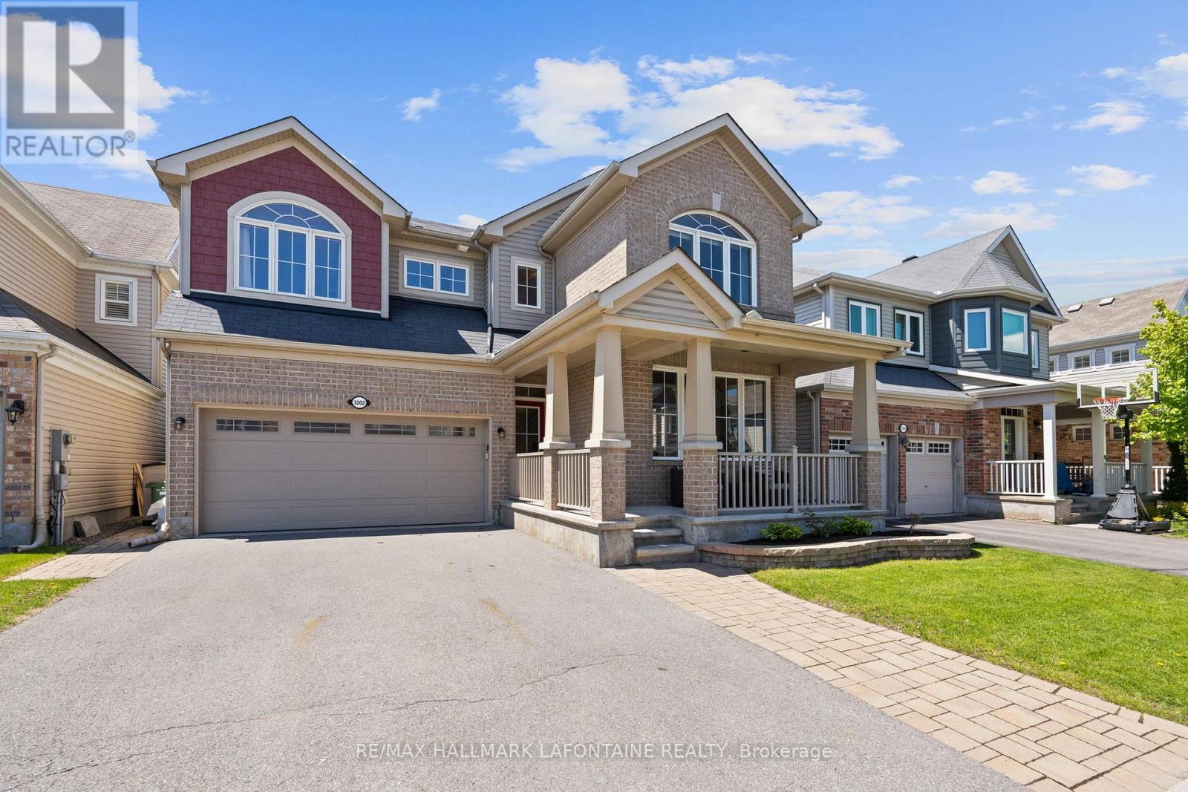Free account required
Unlock the full potential of your property search with a free account! Here's what you'll gain immediate access to:
- Exclusive Access to Every Listing
- Personalized Search Experience
- Favorite Properties at Your Fingertips
- Stay Ahead with Email Alerts
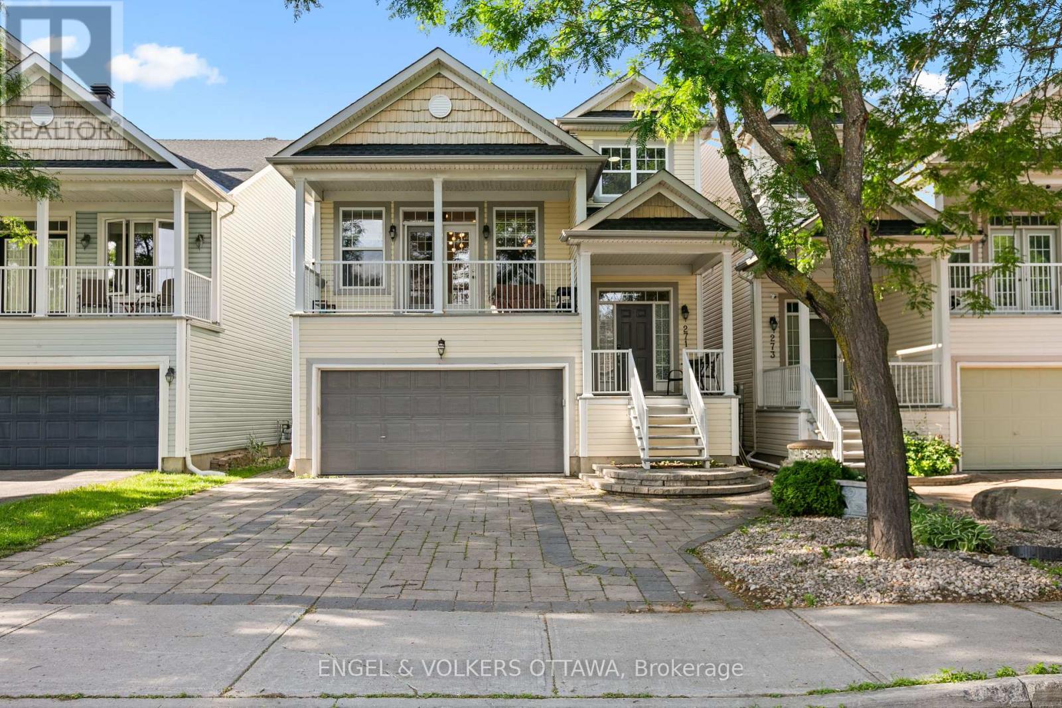
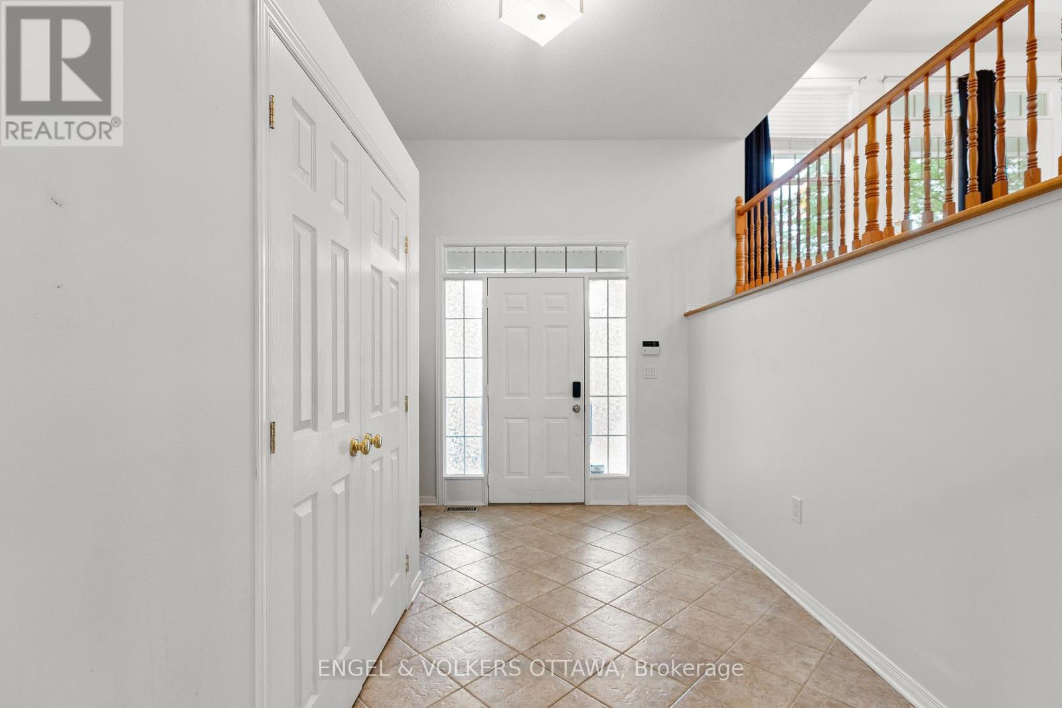
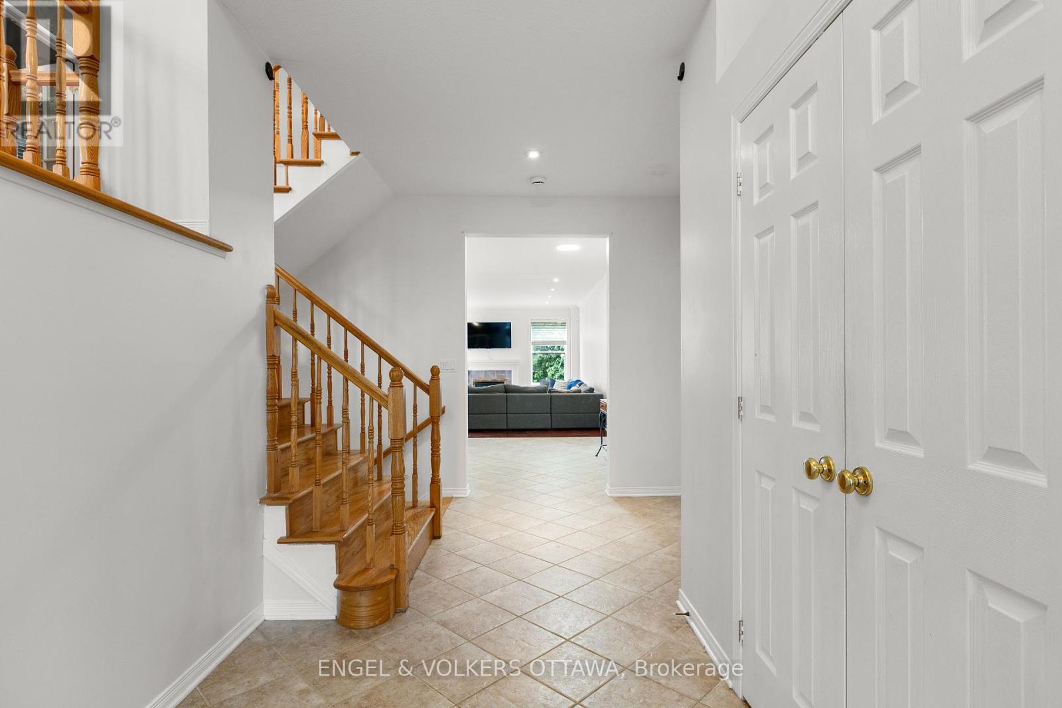
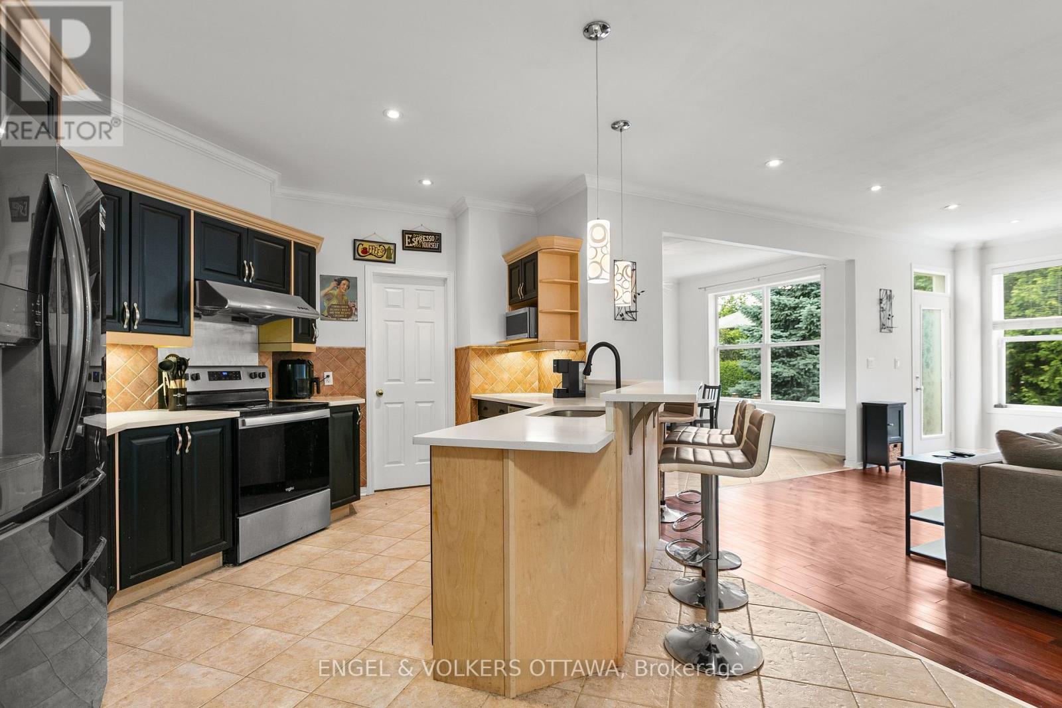
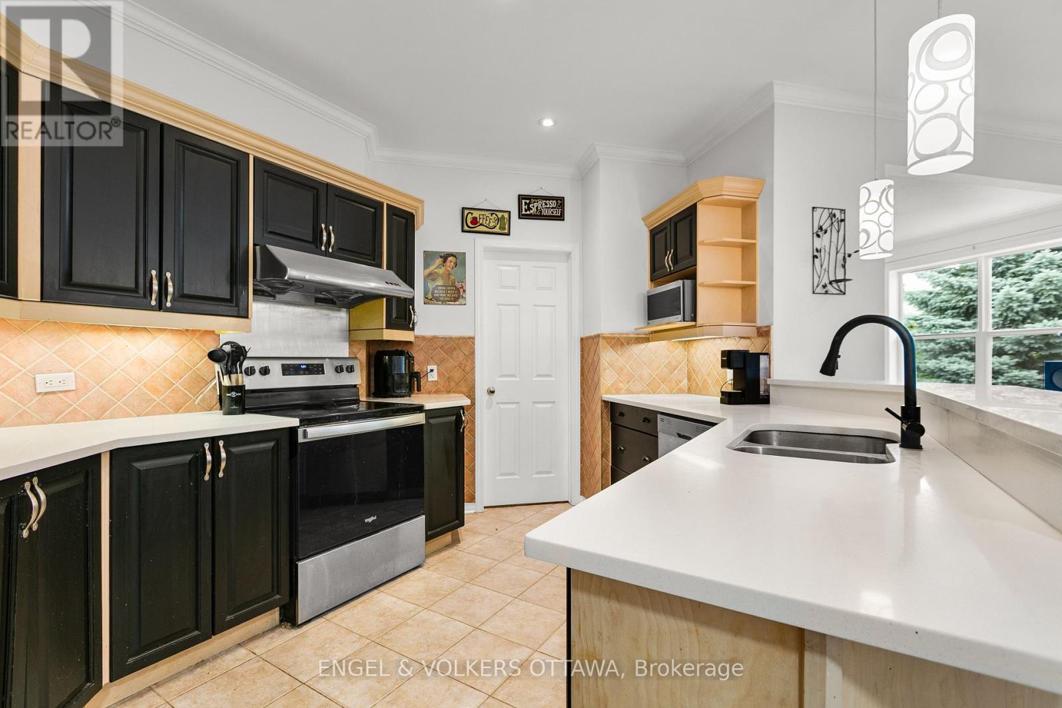
$914,900
271 BERRIGAN DRIVE
Ottawa, Ontario, Ontario, K2J5C3
MLS® Number: X12250981
Property description
SIDE ENTRANCE & IN-LAW SUITE - Starting with an 11-foot-high entrance and 9-foot ceilings on the main floor, this spacious home offers 4 bedrooms above grade plus 1 in the basement (with egress), 4 bathrooms, an office, a bright family room with heated floors, a large kitchen, generous living and dining rooms, and ample storage. It features a walk-in pantry, quartz countertops, and is flooded with natural light. The in-law suite offers over 600 square feet of living space with ample storage. This home also includes 2 washing machines, 2 dryers, 2 stoves, 2 refrigerators, and a tool/woodworking room all for under $1M. Perfect for a growing or multigenerational family seeking the right balance of togetherness and privacy. All in a functional, well-thought-out layout. Conveniently located near schools, Farm Boy, walking/nature trails, and transit. Exterior includes front interlock and a gazebo.
Building information
Type
*****
Age
*****
Appliances
*****
Basement Development
*****
Basement Features
*****
Basement Type
*****
Construction Style Attachment
*****
Cooling Type
*****
Exterior Finish
*****
Fireplace Present
*****
Foundation Type
*****
Half Bath Total
*****
Heating Fuel
*****
Heating Type
*****
Size Interior
*****
Stories Total
*****
Utility Water
*****
Land information
Sewer
*****
Size Depth
*****
Size Frontage
*****
Size Irregular
*****
Size Total
*****
Rooms
Main level
Living room
*****
Dining room
*****
Kitchen
*****
Basement
Workshop
*****
Recreational, Games room
*****
Second level
Office
*****
Family room
*****
Bedroom 4
*****
Bedroom 3
*****
Bedroom 2
*****
Primary Bedroom
*****
Courtesy of ENGEL & VOLKERS OTTAWA
Book a Showing for this property
Please note that filling out this form you'll be registered and your phone number without the +1 part will be used as a password.
