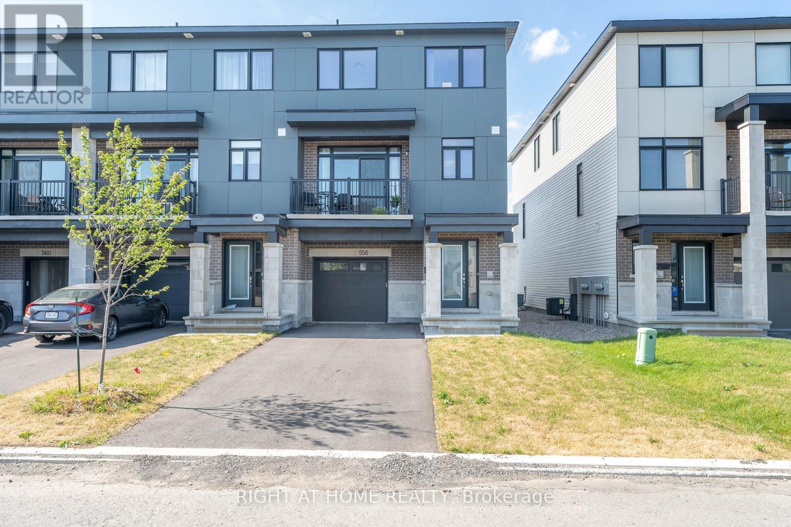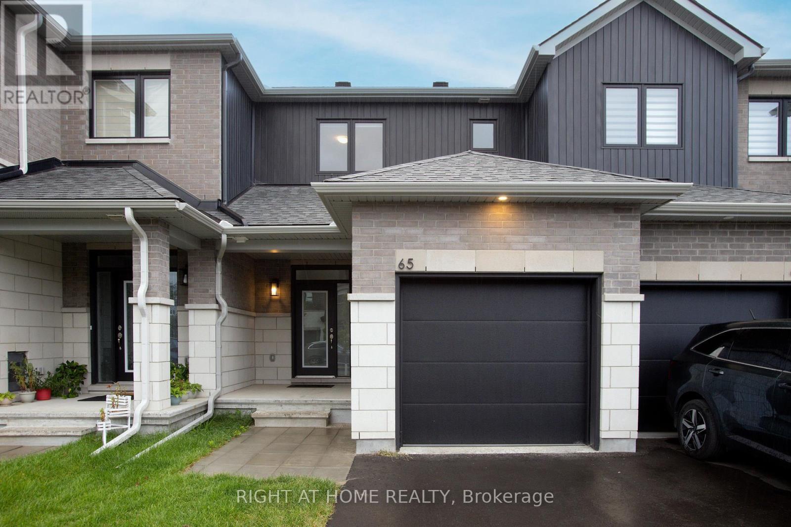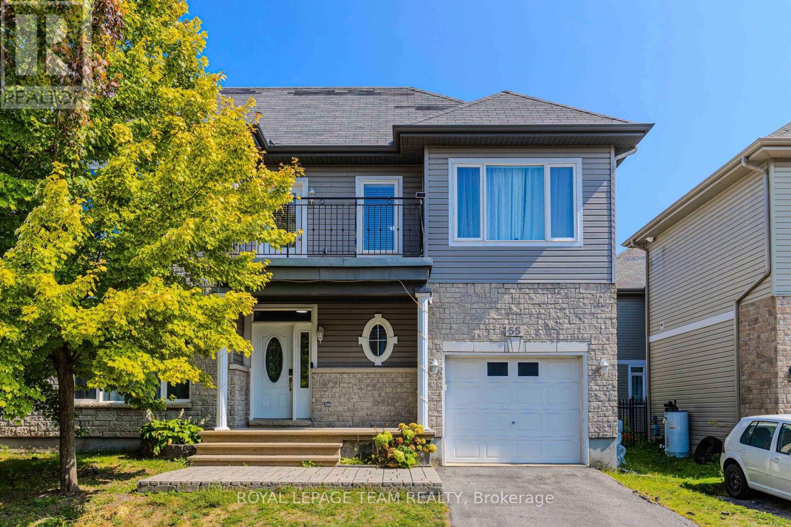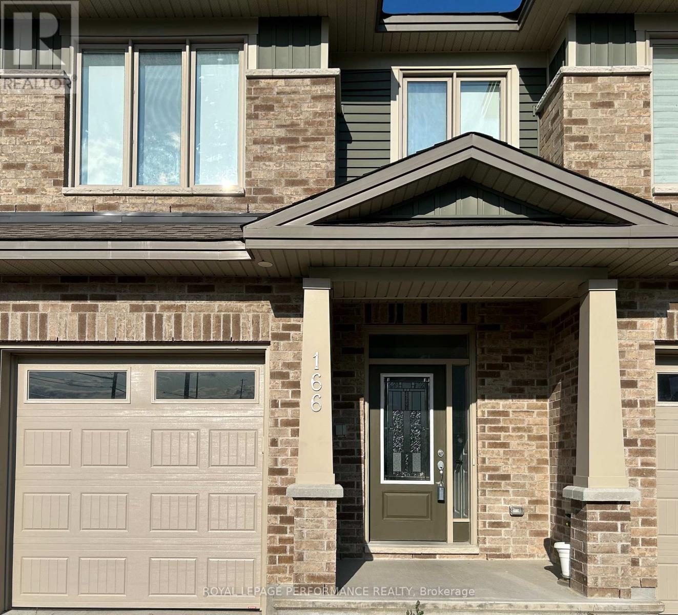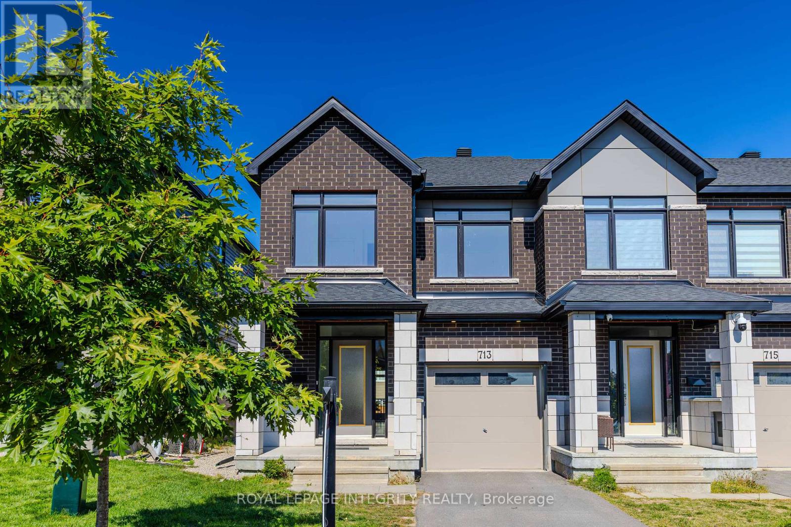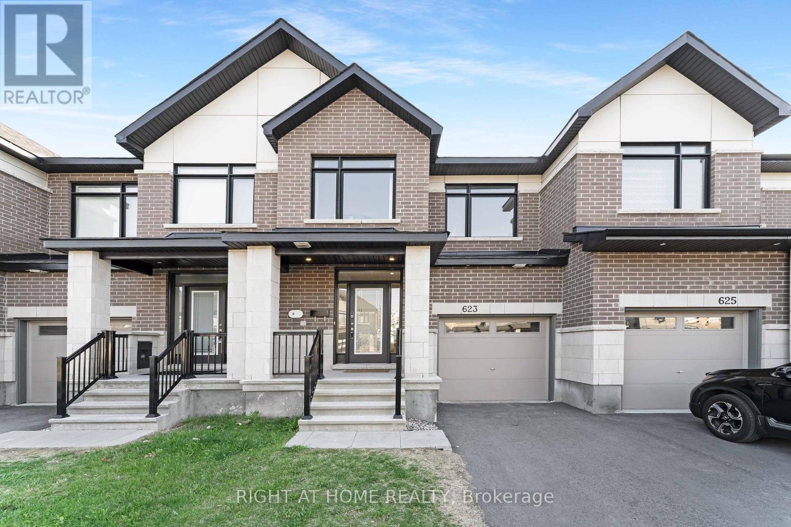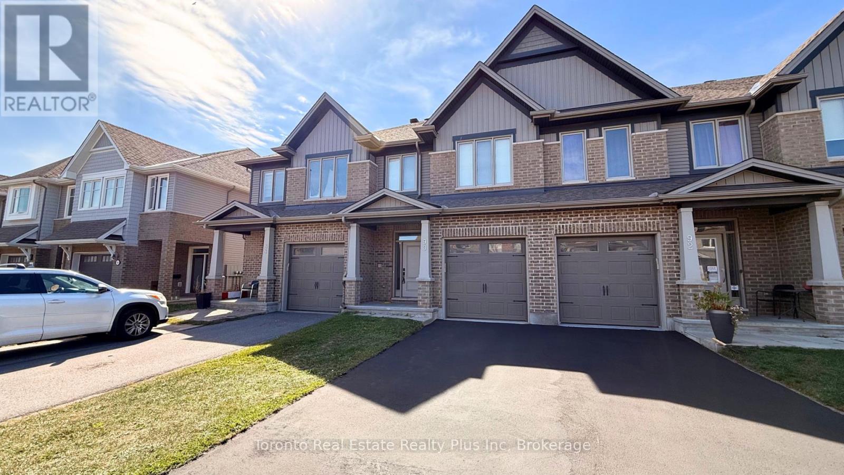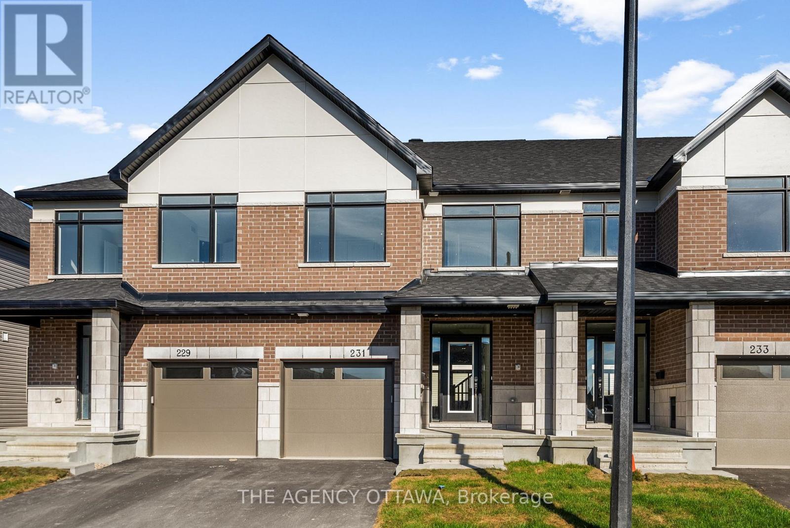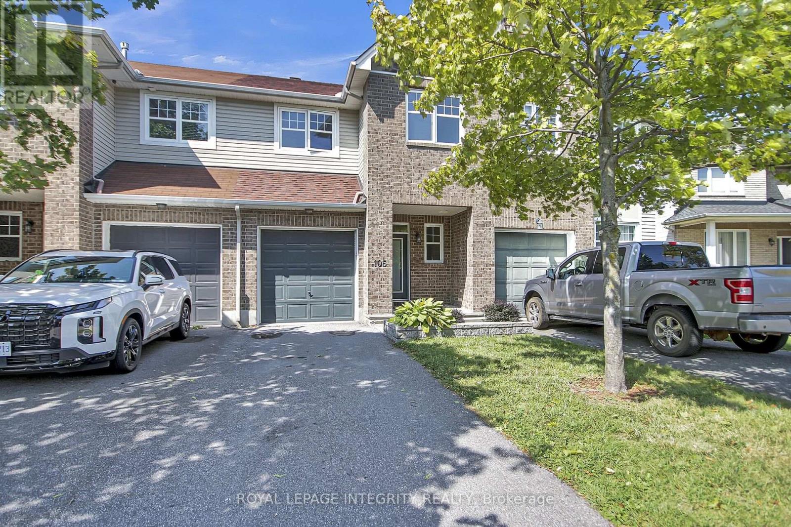Free account required
Unlock the full potential of your property search with a free account! Here's what you'll gain immediate access to:
- Exclusive Access to Every Listing
- Personalized Search Experience
- Favorite Properties at Your Fingertips
- Stay Ahead with Email Alerts
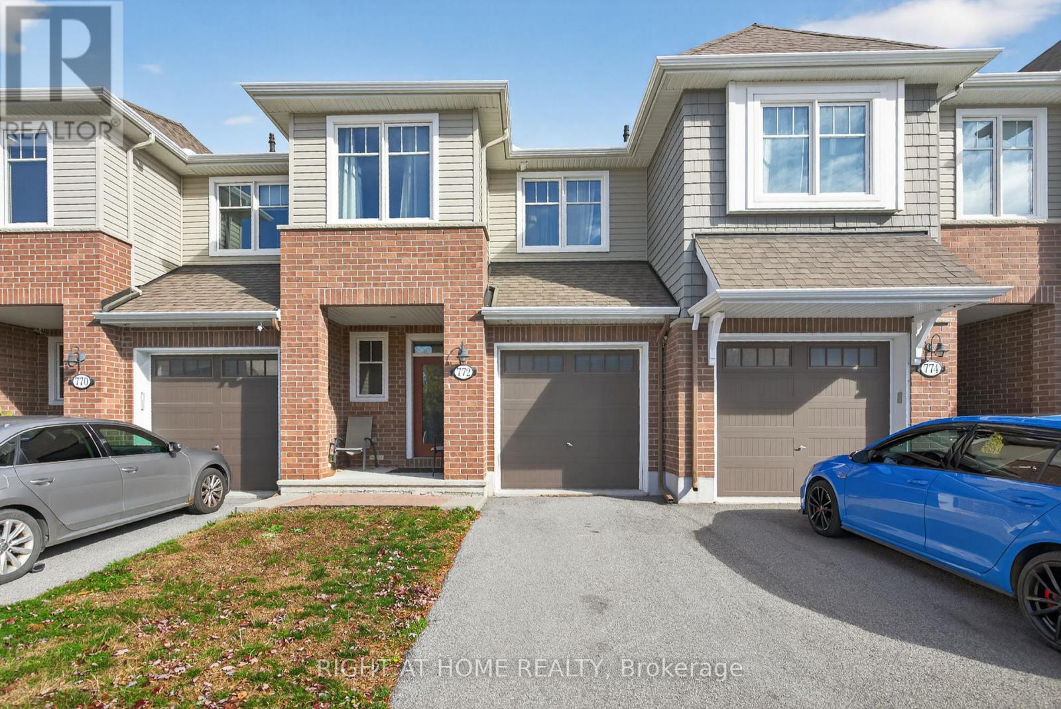
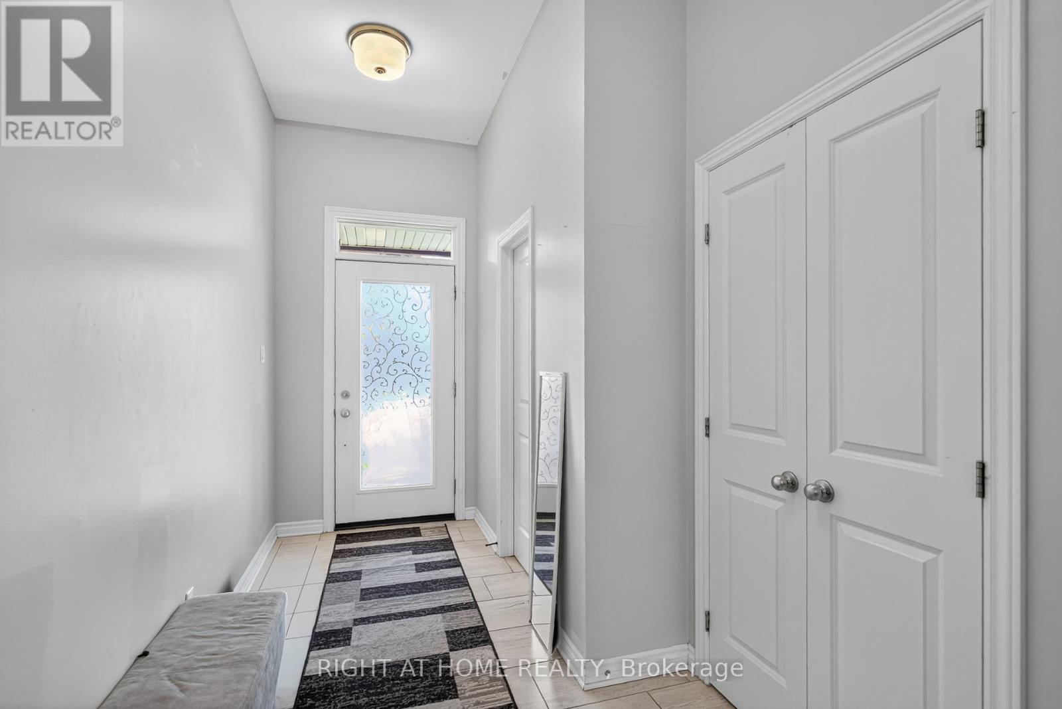
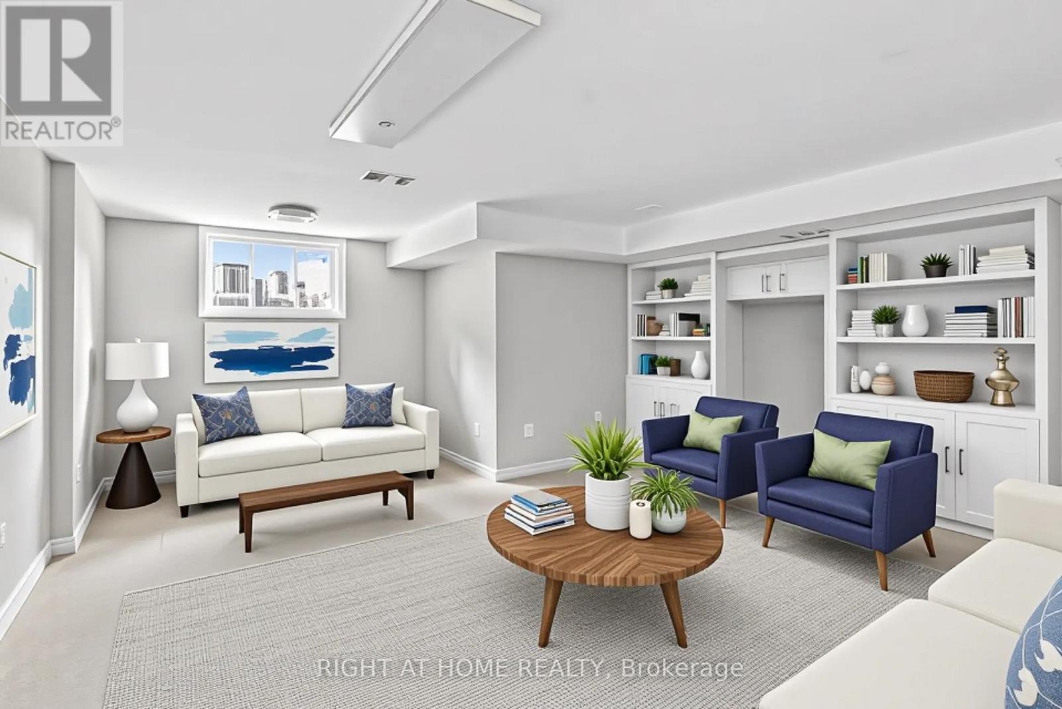
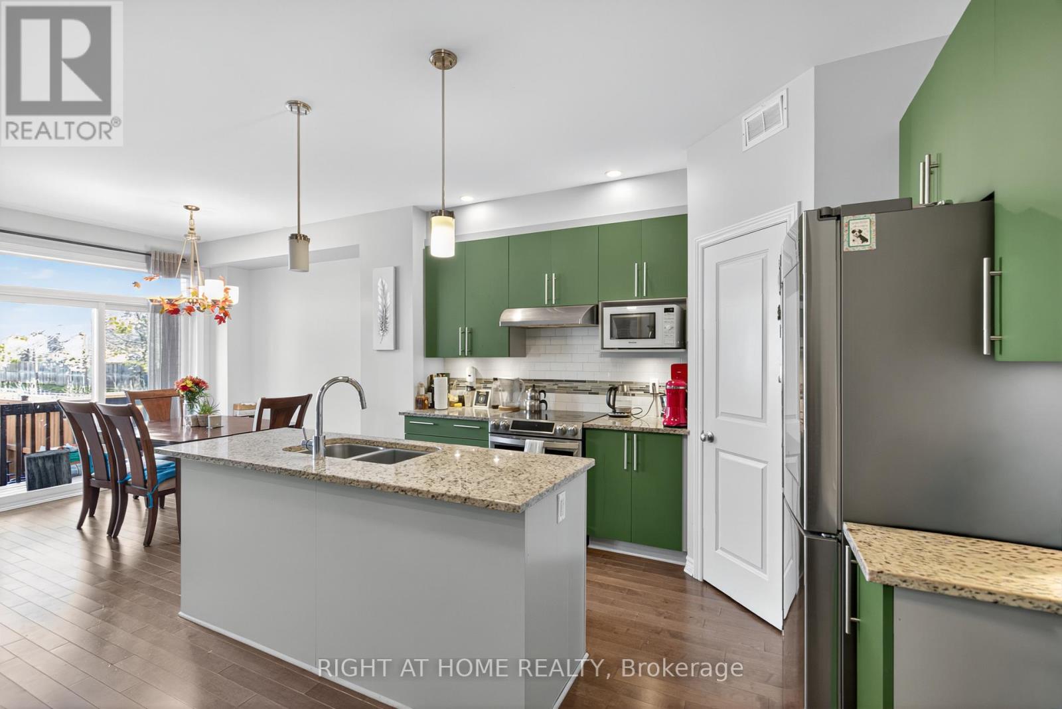
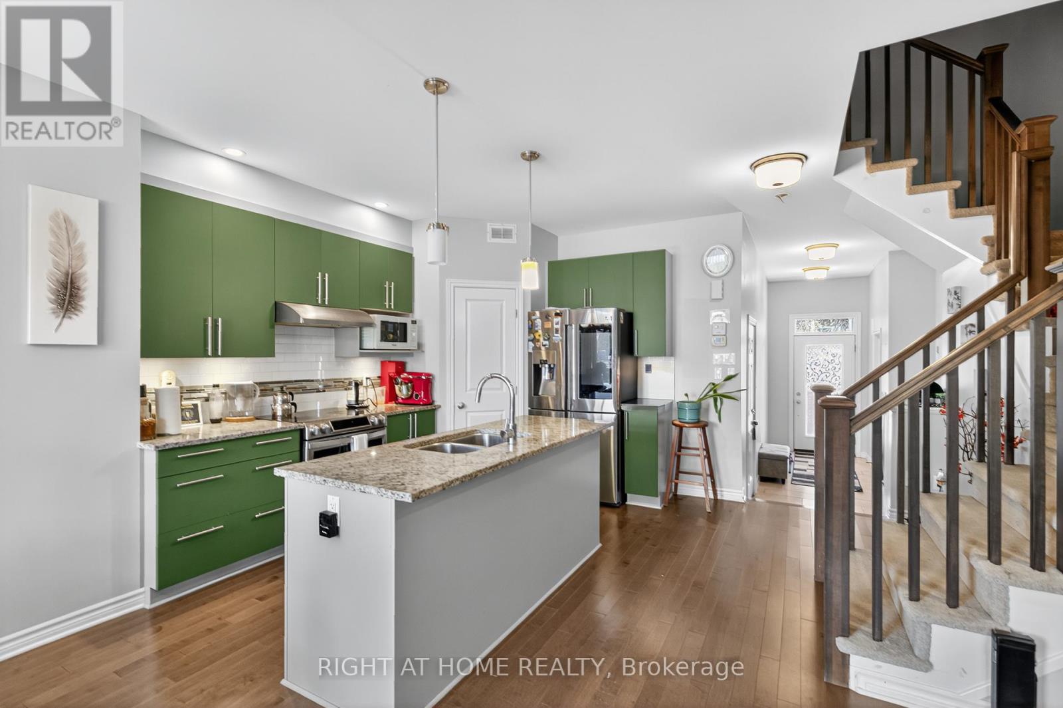
$629,900
772 CEDAR CREEK DRIVE
Ottawa, Ontario, Ontario, K1T0B2
MLS® Number: X12481959
Property description
"Welcome to Findlay Creek - Ottawa's Fastest-Growing Community!" This Energy Star certified home offers a modern layout, premium finishes, and quick access to everything: parks, schools, and shopping. Move into a community designed for families. Featuring a private driveway, no rear neighbors, and a bright, functional layout, this home is ideal for families and investors alike. The open-concept main level boasts elegant hardwood floors, stainless steel appliances, under-cabinet lighting, and a walk-in pantry - perfect for modern living and entertaining. The spacious living room offers customizable lighting to set the perfect mood for any occasion. Upstairs, the primary bedroom suite includes a 4-piece ensuite bathroom and a walk-in closet, complemented by two additional well-sized bedrooms and a full main bath. The basement is finished and offers plenty of potential for a future recreation room, home office, or gym. Conveniently located close to schools, parks, public transit, and shopping, this beautiful home combines comfort, efficiency, and community living at its best.
Building information
Type
*****
Basement Type
*****
Construction Style Attachment
*****
Cooling Type
*****
Exterior Finish
*****
Fireplace Present
*****
Foundation Type
*****
Heating Fuel
*****
Heating Type
*****
Size Interior
*****
Stories Total
*****
Utility Water
*****
Land information
Sewer
*****
Size Depth
*****
Size Frontage
*****
Size Irregular
*****
Size Total
*****
Rooms
Other
Family room
*****
Main level
Kitchen
*****
Dining room
*****
Living room
*****
Second level
Bedroom 3
*****
Bedroom 2
*****
Primary Bedroom
*****
Courtesy of RIGHT AT HOME REALTY
Book a Showing for this property
Please note that filling out this form you'll be registered and your phone number without the +1 part will be used as a password.
