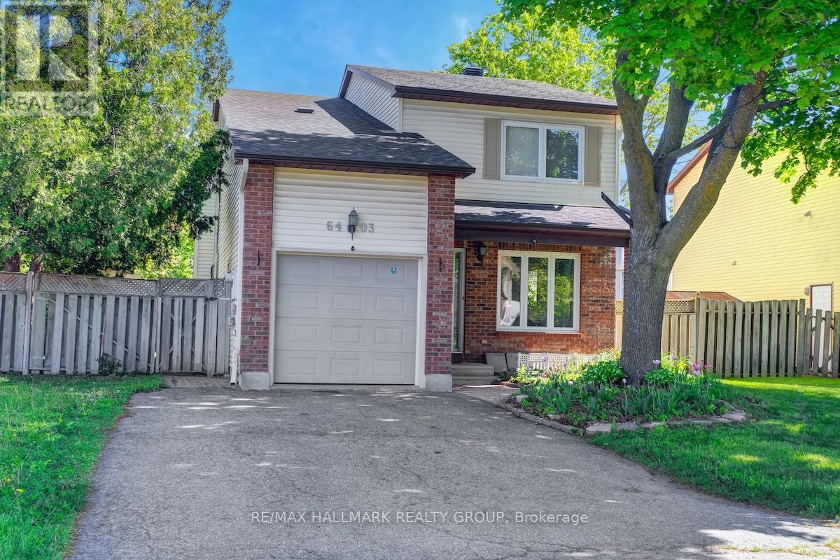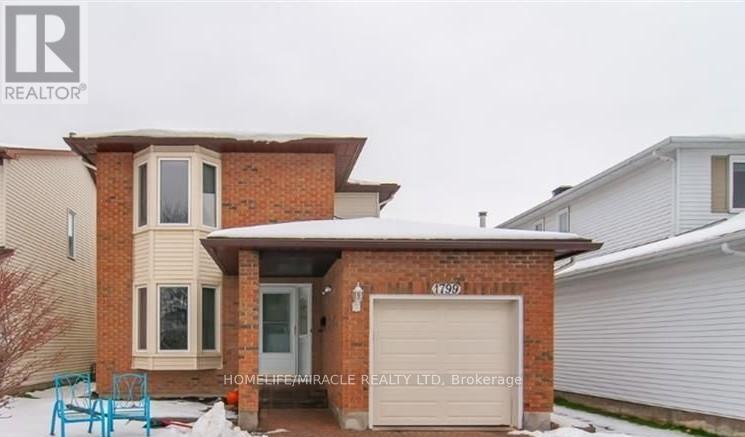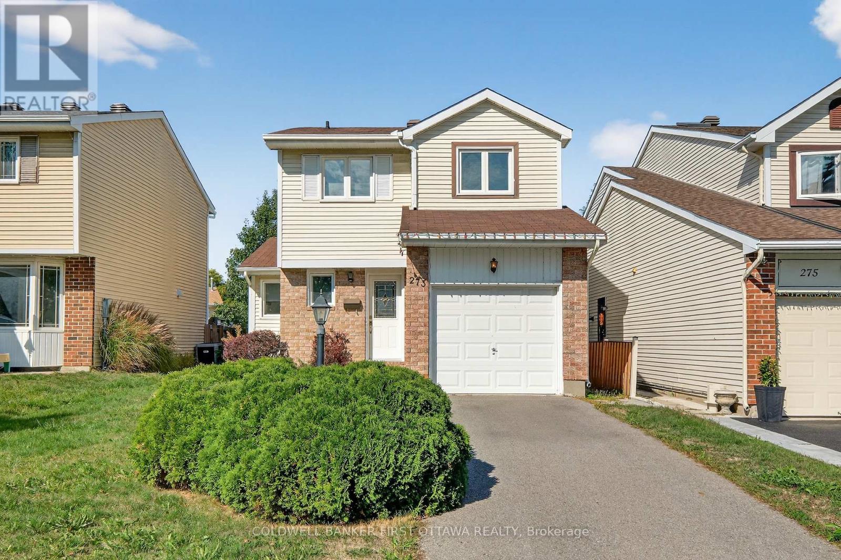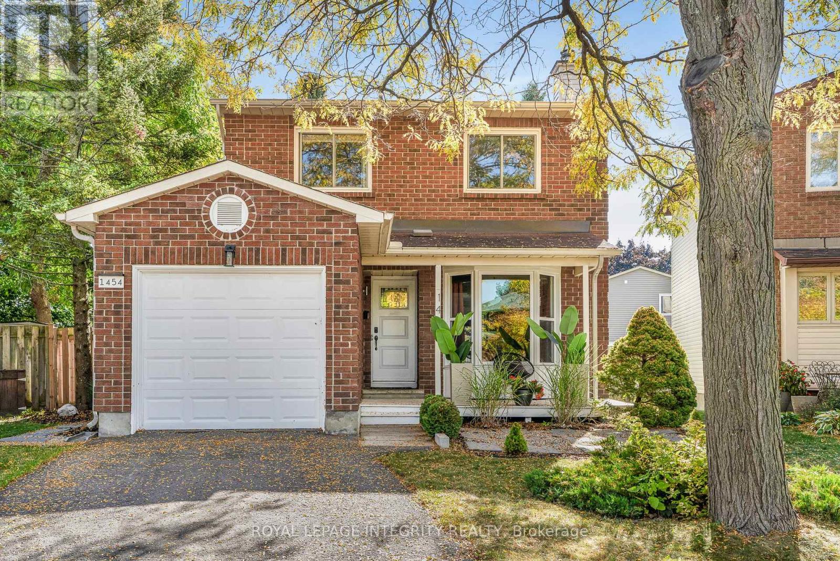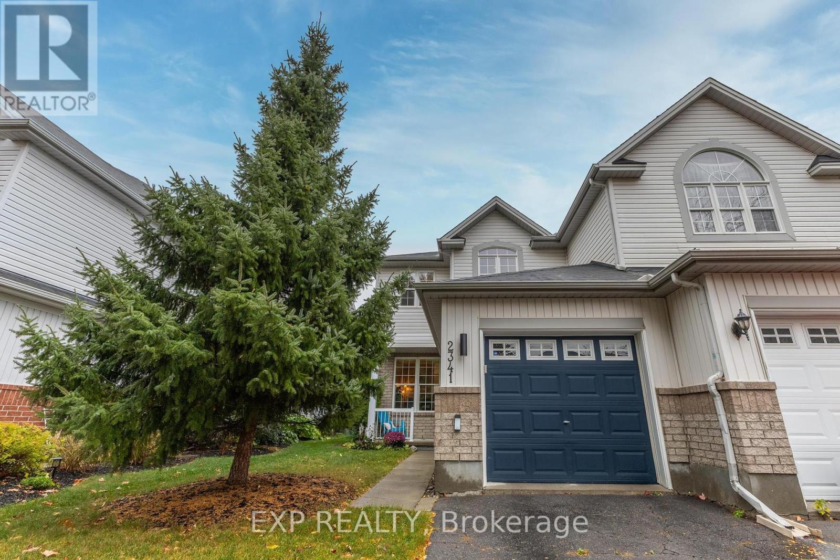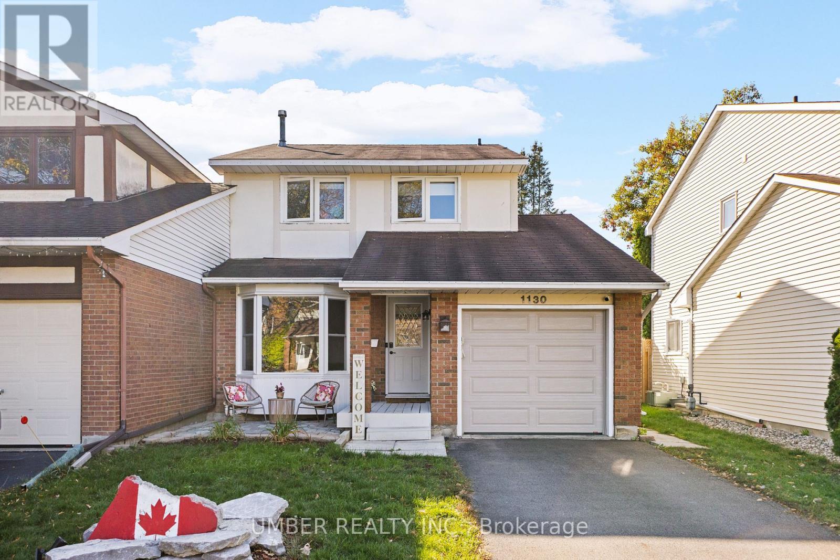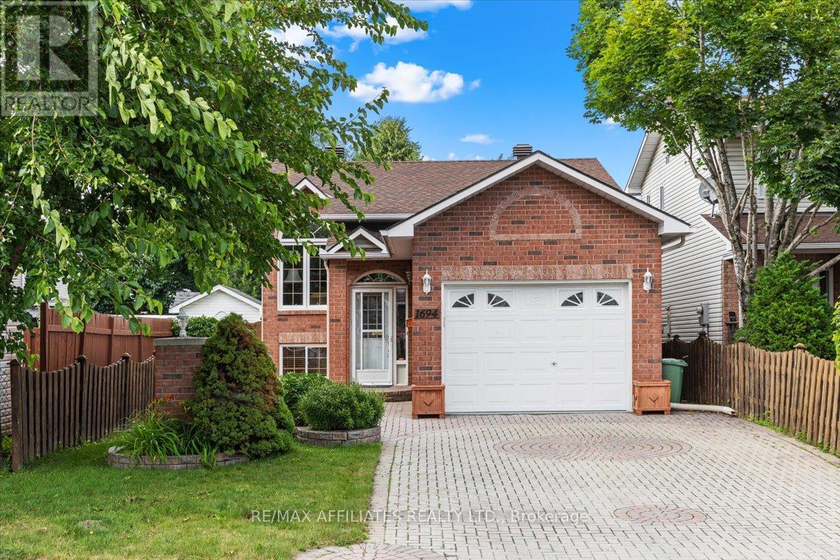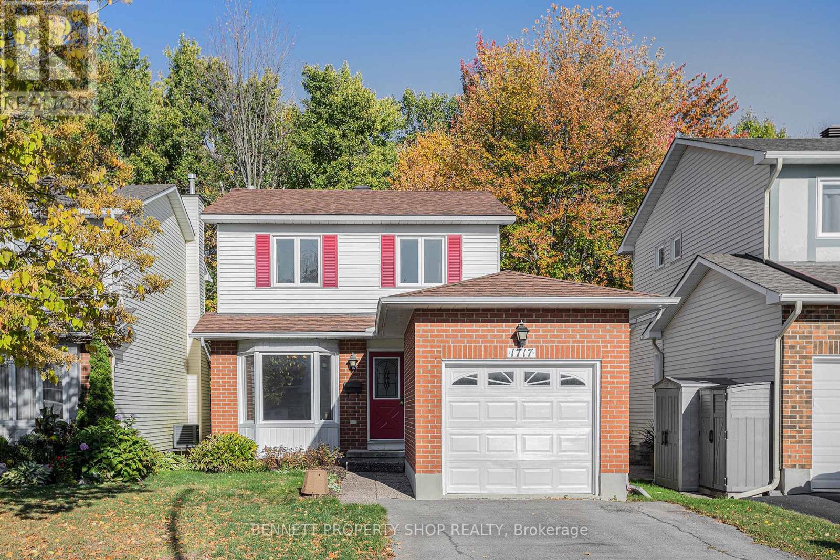Free account required
Unlock the full potential of your property search with a free account! Here's what you'll gain immediate access to:
- Exclusive Access to Every Listing
- Personalized Search Experience
- Favorite Properties at Your Fingertips
- Stay Ahead with Email Alerts

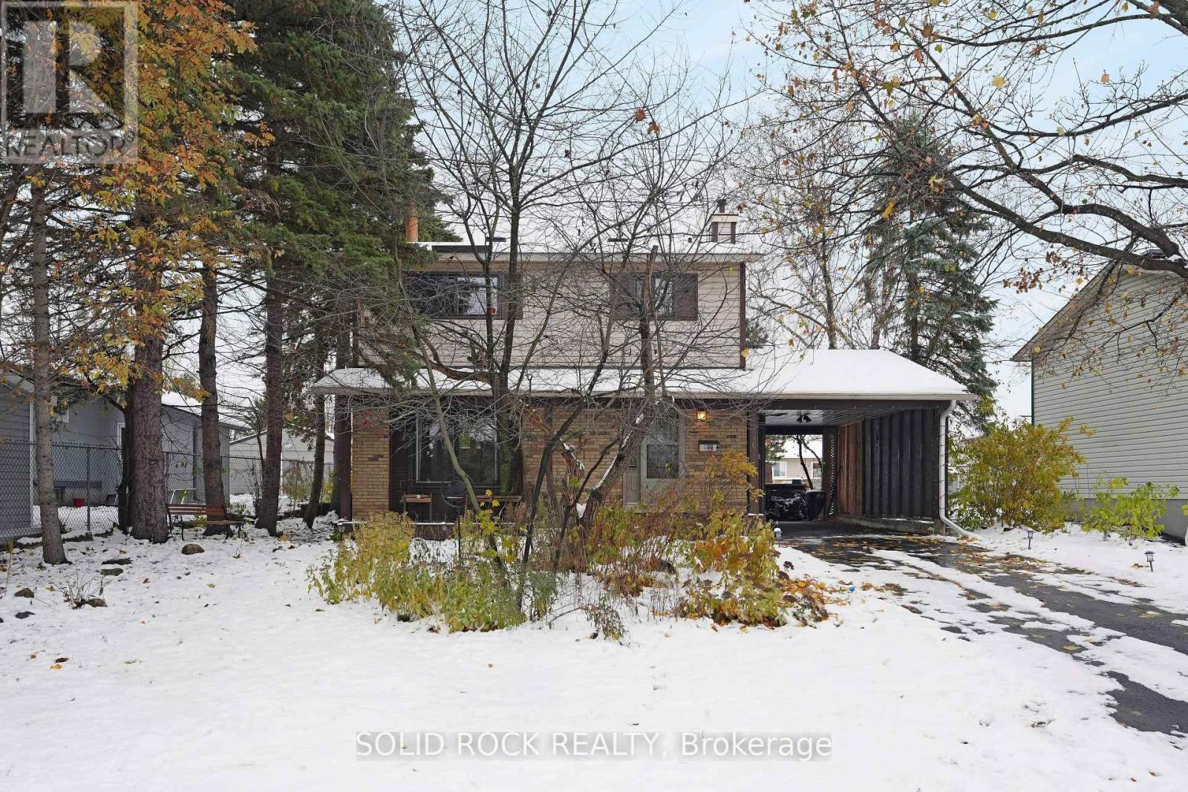
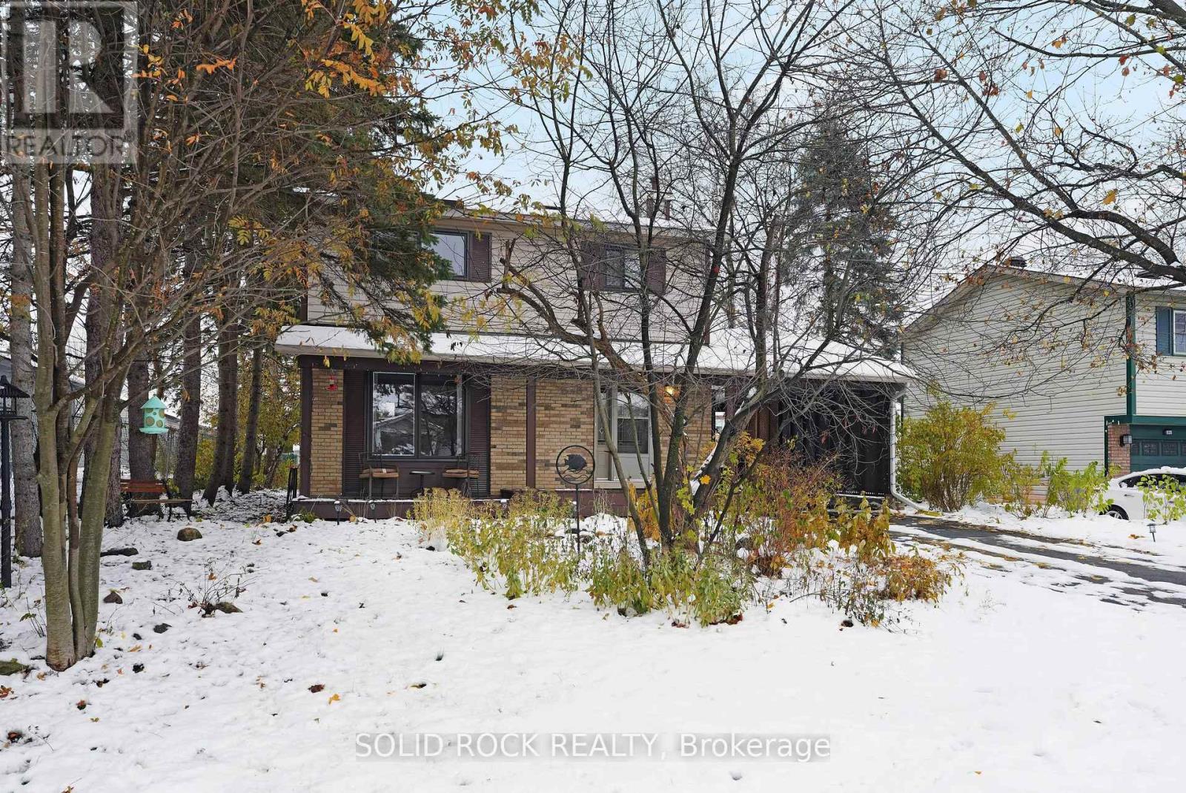
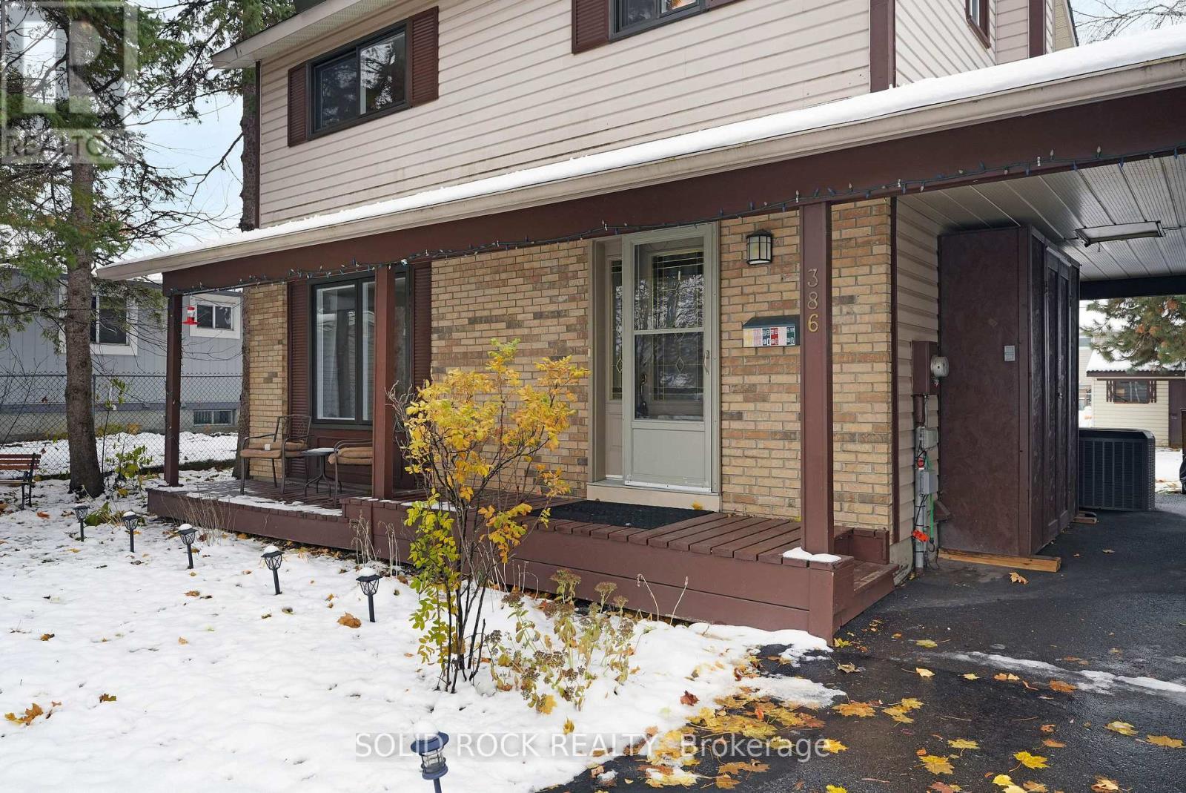
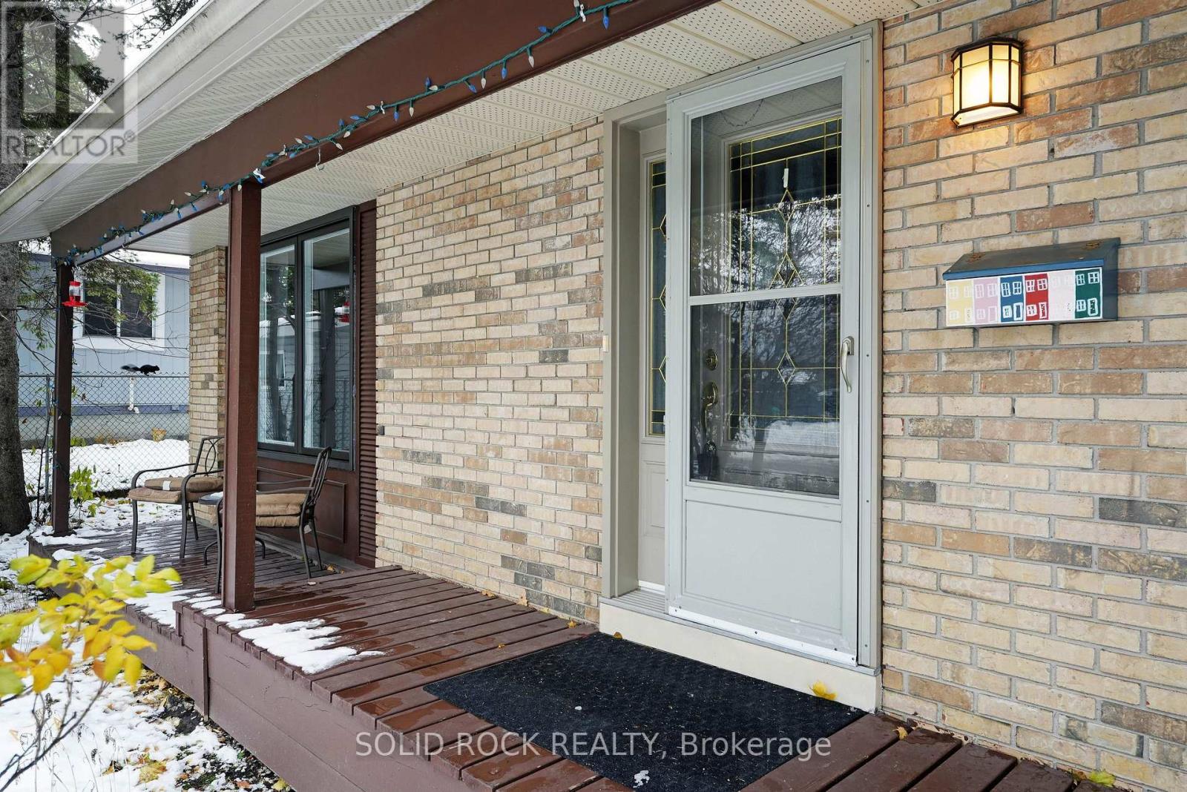
$599,000
386 VINCE DRIVE
Ottawa, Ontario, Ontario, K1E2E3
MLS® Number: X12546570
Property description
Welcome to this inviting family home in the heart of Queenswood Heights-one of Orléans' most established and well-loved neighbourhoods, admired for its quiet tree-lined streets, welcoming parks, bilingual schools, and miles of scenic walking and cycling trails. This is a community where families thrive and homeowners build long-term wealth through comfort, convenience, and location. Step inside to a bright, refreshed interior featuring gleaming hardwood floors, crisp neutral tones, and an easy, natural flow between the living, dining, and kitchen spaces. The updated kitchen shines with granite countertops, a stylish backsplash, clean white cabinetry, tile flooring, and a fantastic open concept connection to the dining area-perfect for family meals and entertaining. Patio doors lead directly to a fenced backyard with a storage shed, giving you room to play, garden, or relax. Upstairs, you'll find three generous bedrooms with great natural light, while the lower level offers exceptional bonus living space with a 3-piece bath and laundry-ideal for movie nights, hobbies, a teen retreat, or a flexible work-from-home zone. With 2.5 baths, a practical carport, and a warm, thoughtfully maintained feel, this home offers tremendous value in a neighbourhood known for its balance of peace and convenience. Minutes to Place d'Orléans, Innes/St. Joseph amenities, transit, Hwy 174, and plenty of parks and splash pads, you'll love how easy life feels here. A wonderful opportunity to step into a thriving east-end community and make it your own.
Building information
Type
*****
Appliances
*****
Basement Development
*****
Basement Type
*****
Construction Style Attachment
*****
Cooling Type
*****
Exterior Finish
*****
Foundation Type
*****
Half Bath Total
*****
Heating Fuel
*****
Heating Type
*****
Size Interior
*****
Stories Total
*****
Utility Water
*****
Land information
Sewer
*****
Size Depth
*****
Size Frontage
*****
Size Irregular
*****
Size Total
*****
Rooms
Main level
Living room
*****
Kitchen
*****
Foyer
*****
Dining room
*****
Bathroom
*****
Lower level
Bathroom
*****
Family room
*****
Recreational, Games room
*****
Second level
Primary Bedroom
*****
Bedroom
*****
Bedroom
*****
Bathroom
*****
Courtesy of SOLID ROCK REALTY
Book a Showing for this property
Please note that filling out this form you'll be registered and your phone number without the +1 part will be used as a password.

