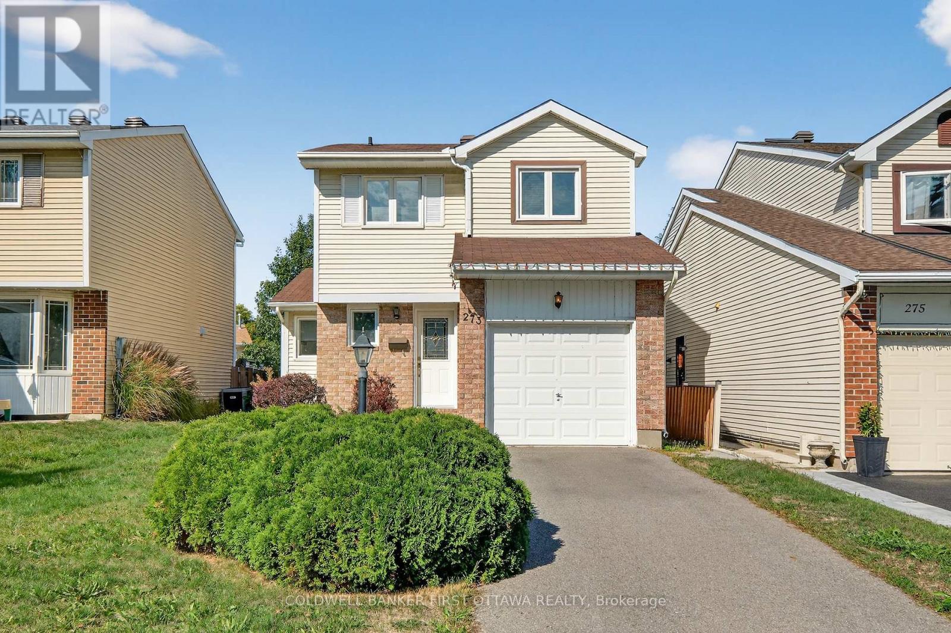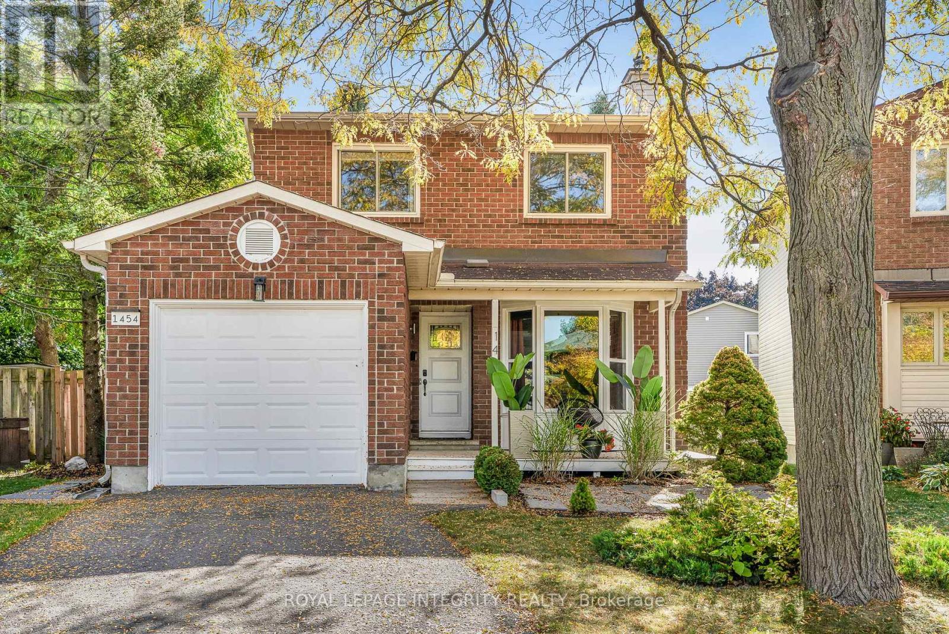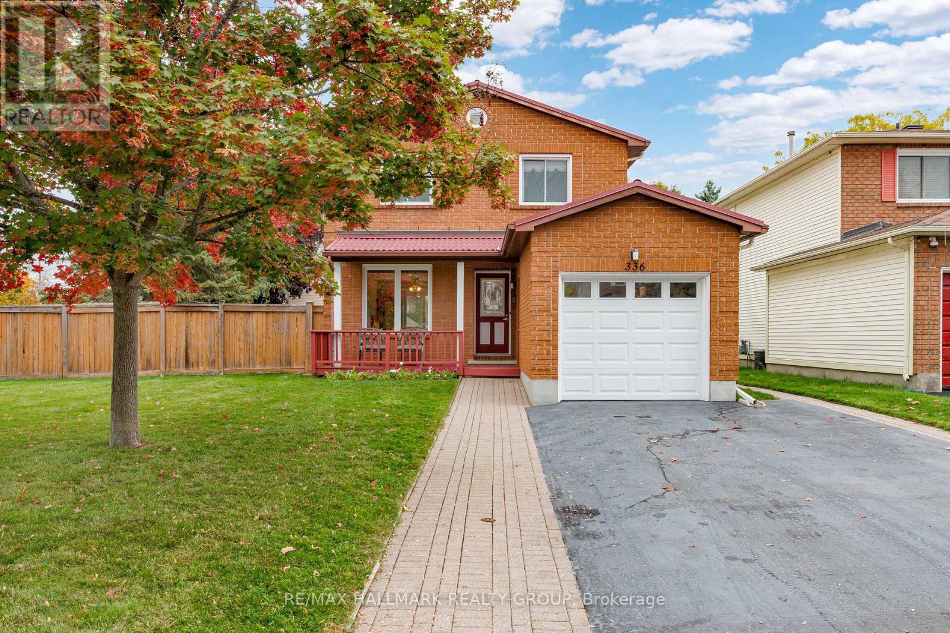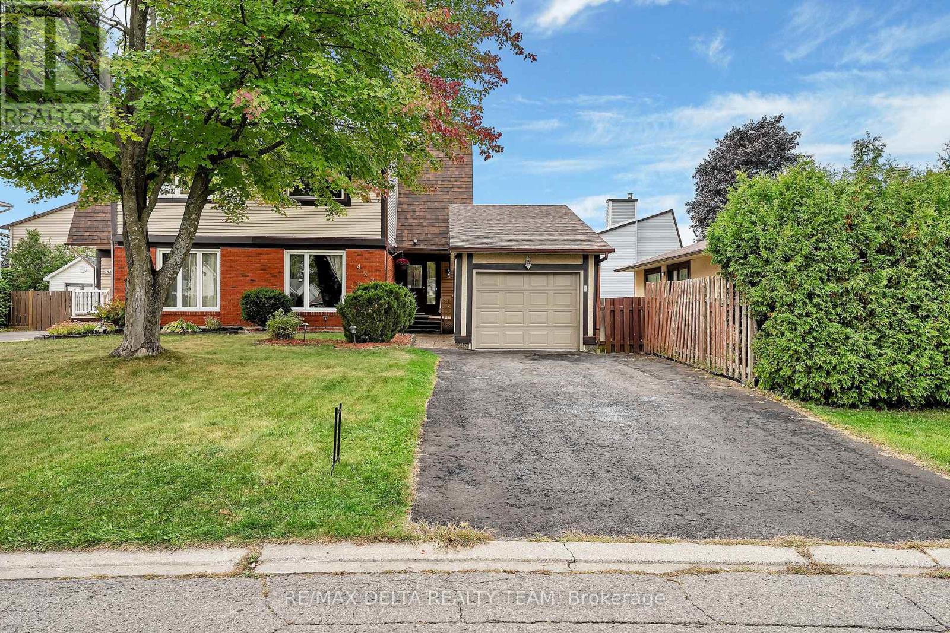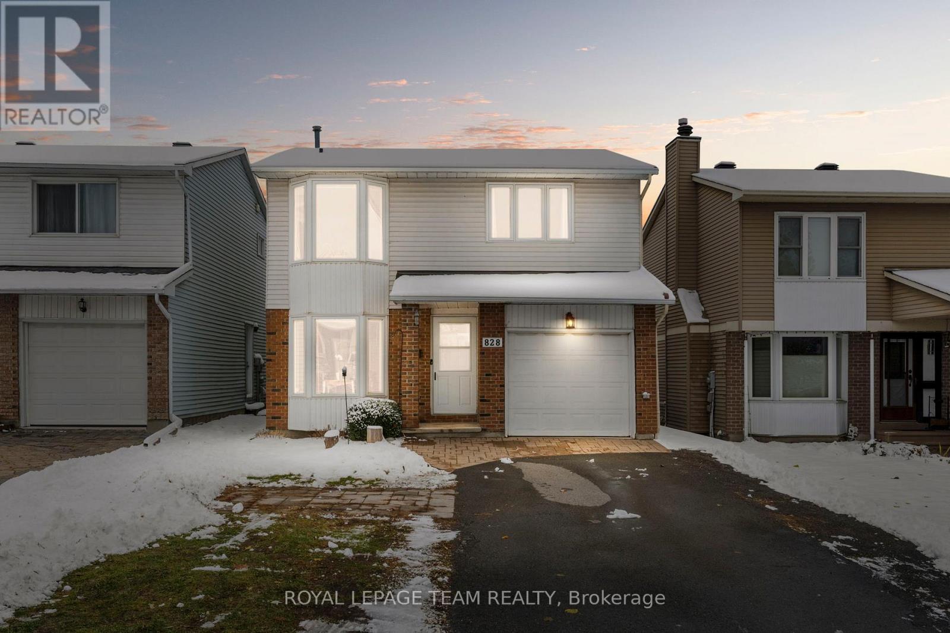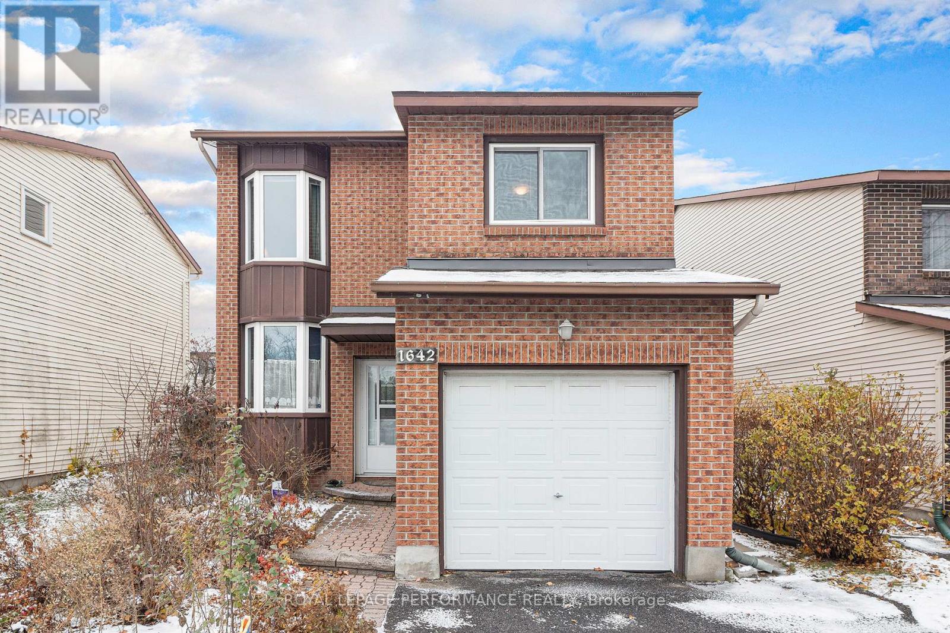Free account required
Unlock the full potential of your property search with a free account! Here's what you'll gain immediate access to:
- Exclusive Access to Every Listing
- Personalized Search Experience
- Favorite Properties at Your Fingertips
- Stay Ahead with Email Alerts
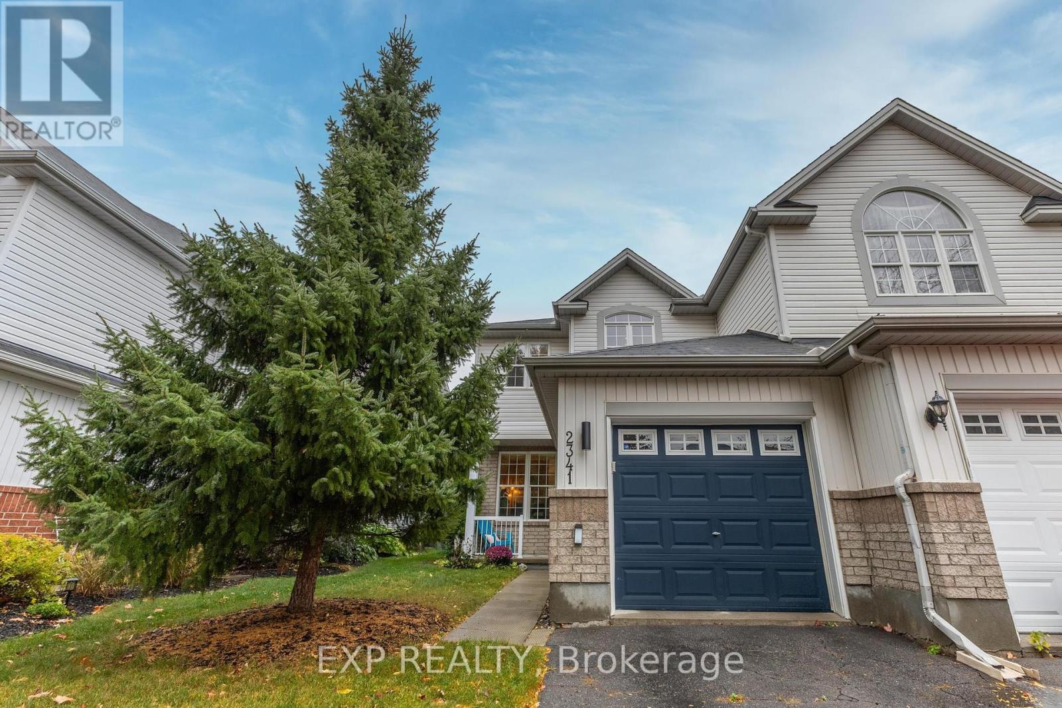
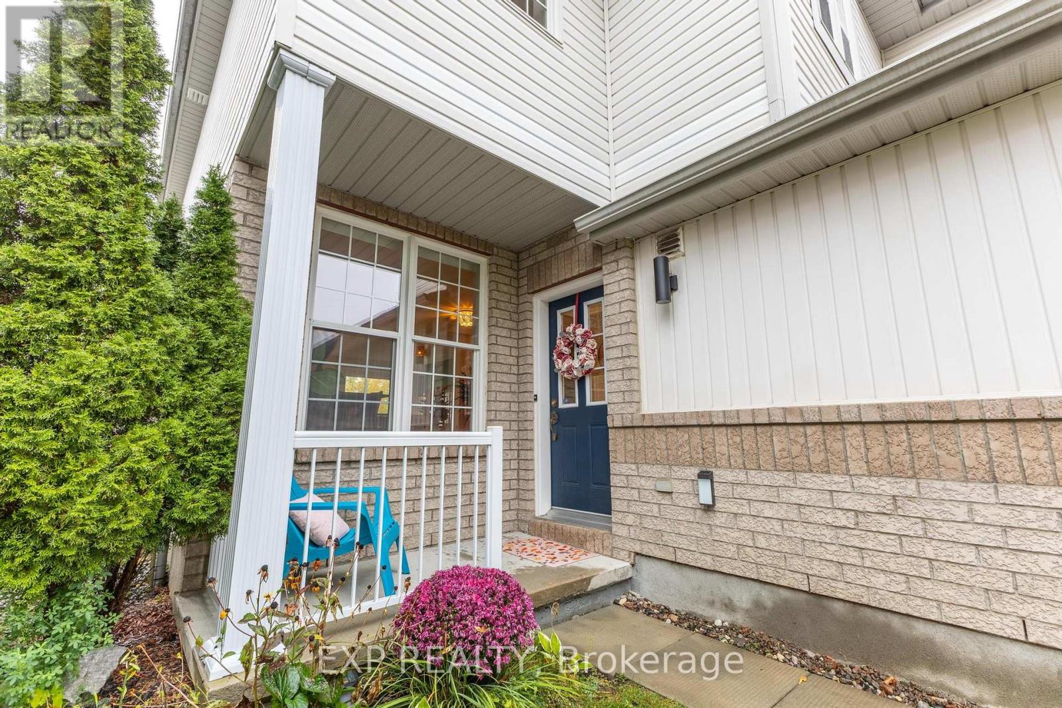
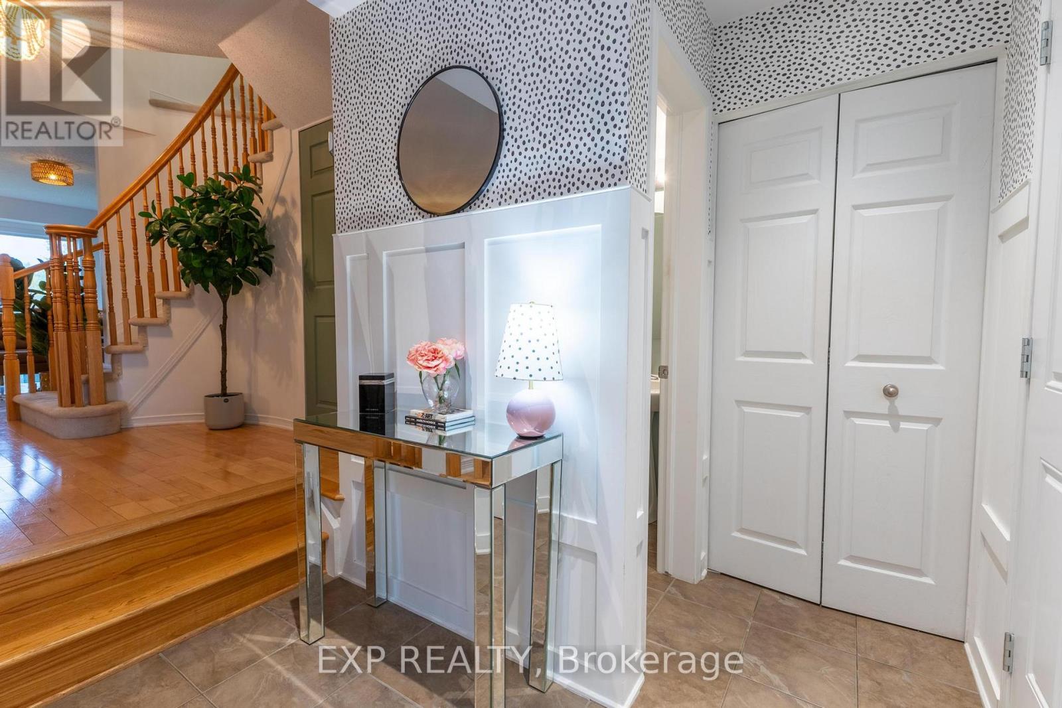
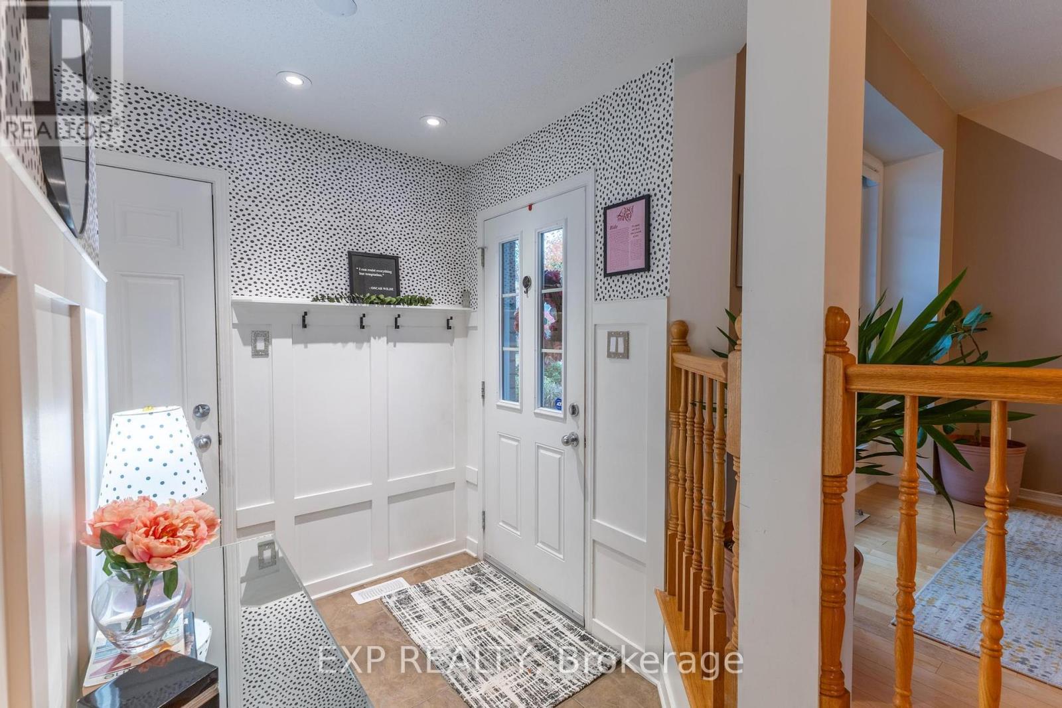
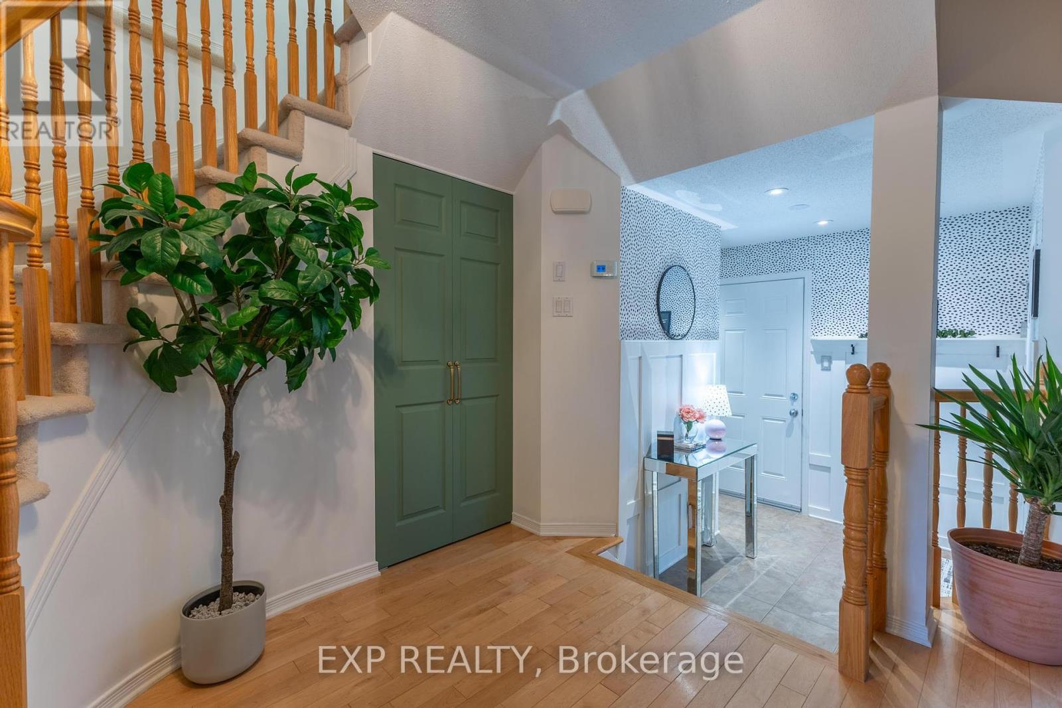
$569,900
2341 GLANDRIEL CRESCENT
Ottawa, Ontario, Ontario, K4A4S8
MLS® Number: X12452386
Property description
Charming Semi-Detached with No Rear Neighbours in Desirable OrleansWelcome to this beautiful and bright two-storey semi-detached home, ideally located in one of Orleans sought-after neighbourhoods. Enjoy exceptional privacy with no rear neighbours and a fully fenced backyard perfect for relaxing outdoors or giving pets room to play.This thoughtfully designed home features two spacious bedrooms, with the option to easily convert the open loft into a luminous third bedroom or inspiring home office. The main floor offers a warm, inviting layout filled with natural light, while the upper level boasts a generous primary bedroom and bright secondary bedroom.Perfectly situated within walking distance to everyday amenities and just minutes from the Trim LRT Station, this home offers the best of modern community living. Parks, dog parks, schools, and essential shops are all conveniently close by.Dont miss this opportunity to enter a desirable Orleans neighbourhood at an affordable price a perfect place to call home, with room to grow.
Building information
Type
*****
Appliances
*****
Basement Development
*****
Basement Type
*****
Construction Style Attachment
*****
Cooling Type
*****
Exterior Finish
*****
Foundation Type
*****
Half Bath Total
*****
Heating Fuel
*****
Heating Type
*****
Size Interior
*****
Stories Total
*****
Utility Water
*****
Land information
Sewer
*****
Size Depth
*****
Size Frontage
*****
Size Irregular
*****
Size Total
*****
Rooms
Main level
Kitchen
*****
Dining room
*****
Living room
*****
Basement
Laundry room
*****
Family room
*****
Second level
Bedroom 2
*****
Loft
*****
Primary Bedroom
*****
Courtesy of EXP REALTY
Book a Showing for this property
Please note that filling out this form you'll be registered and your phone number without the +1 part will be used as a password.

