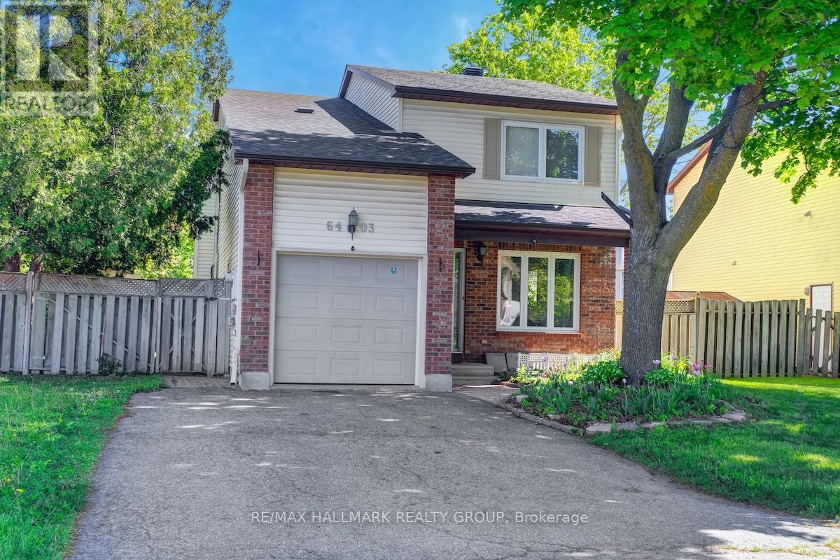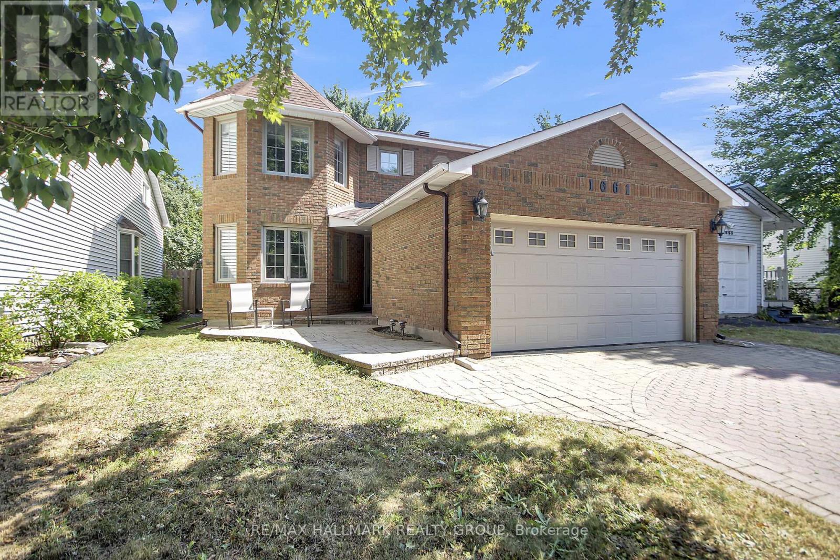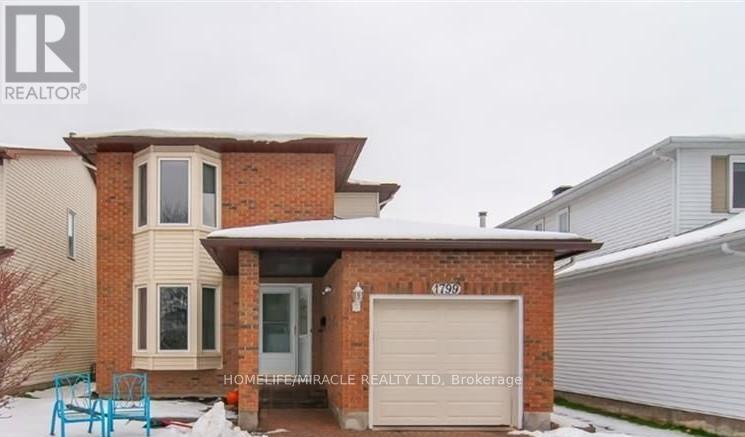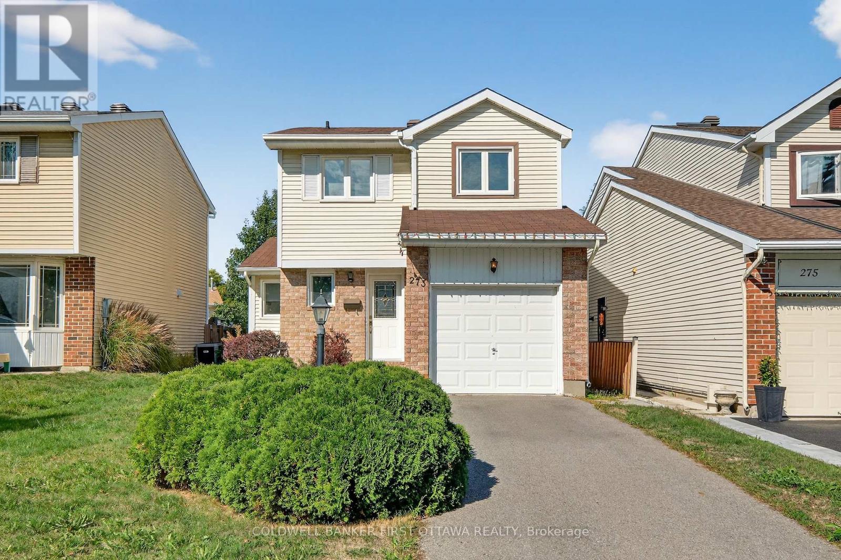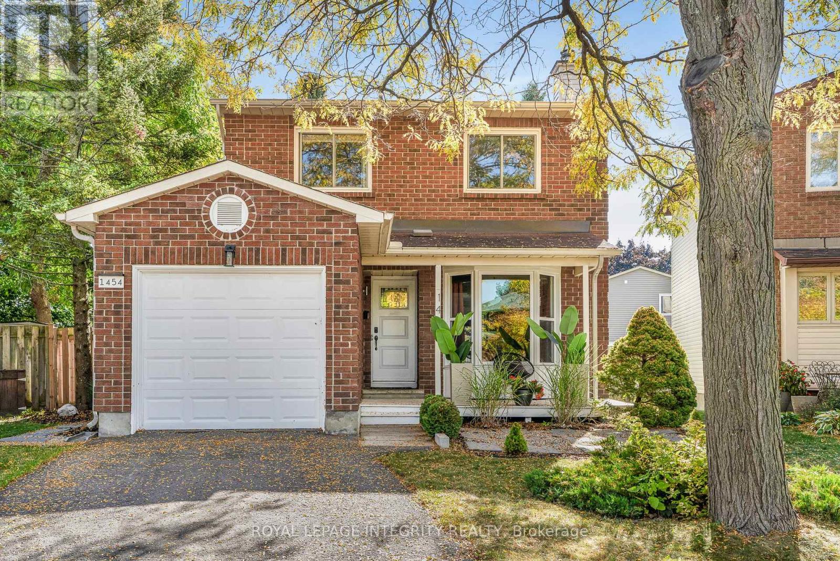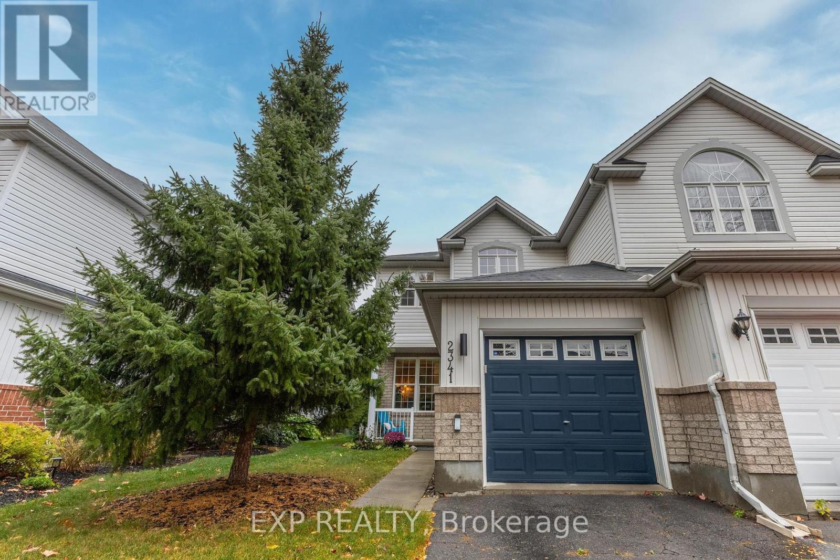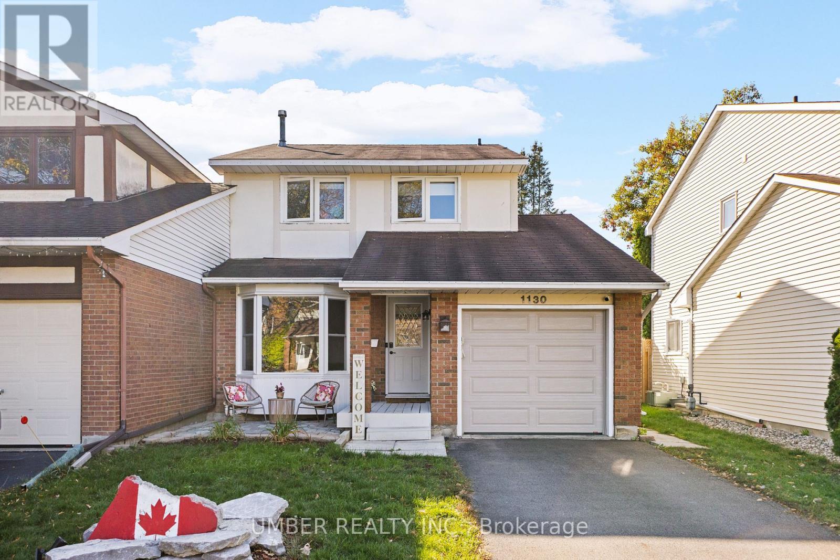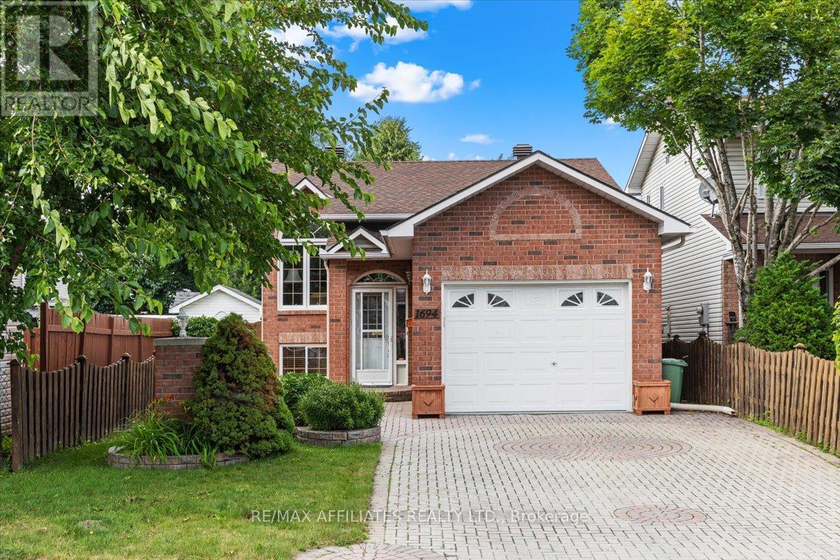Free account required
Unlock the full potential of your property search with a free account! Here's what you'll gain immediate access to:
- Exclusive Access to Every Listing
- Personalized Search Experience
- Favorite Properties at Your Fingertips
- Stay Ahead with Email Alerts
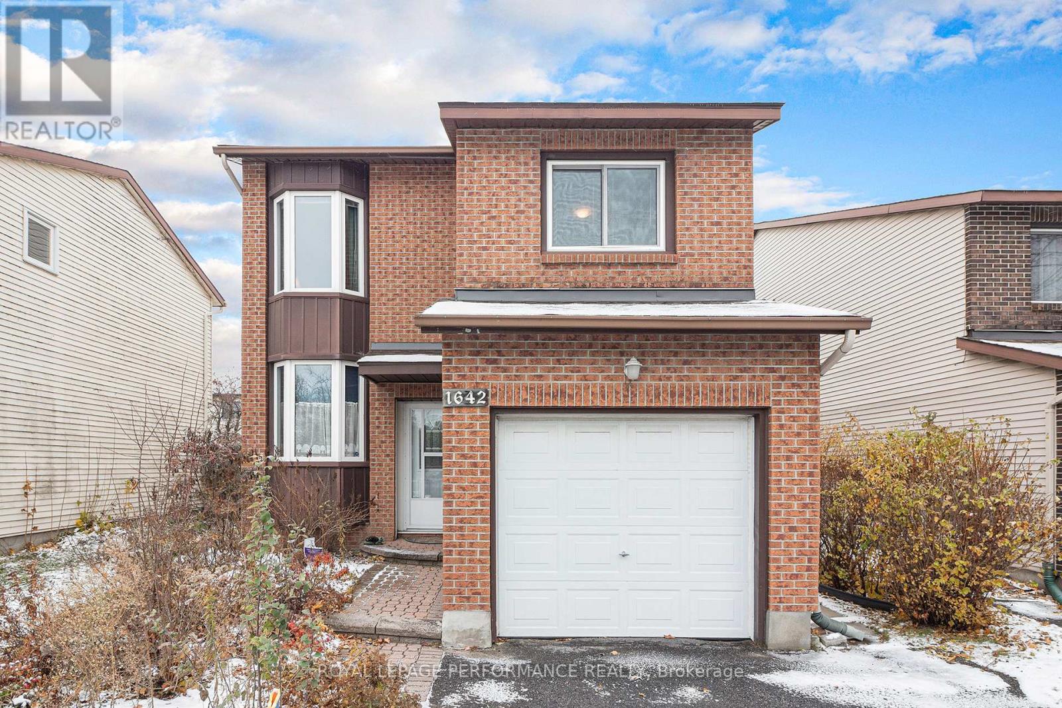
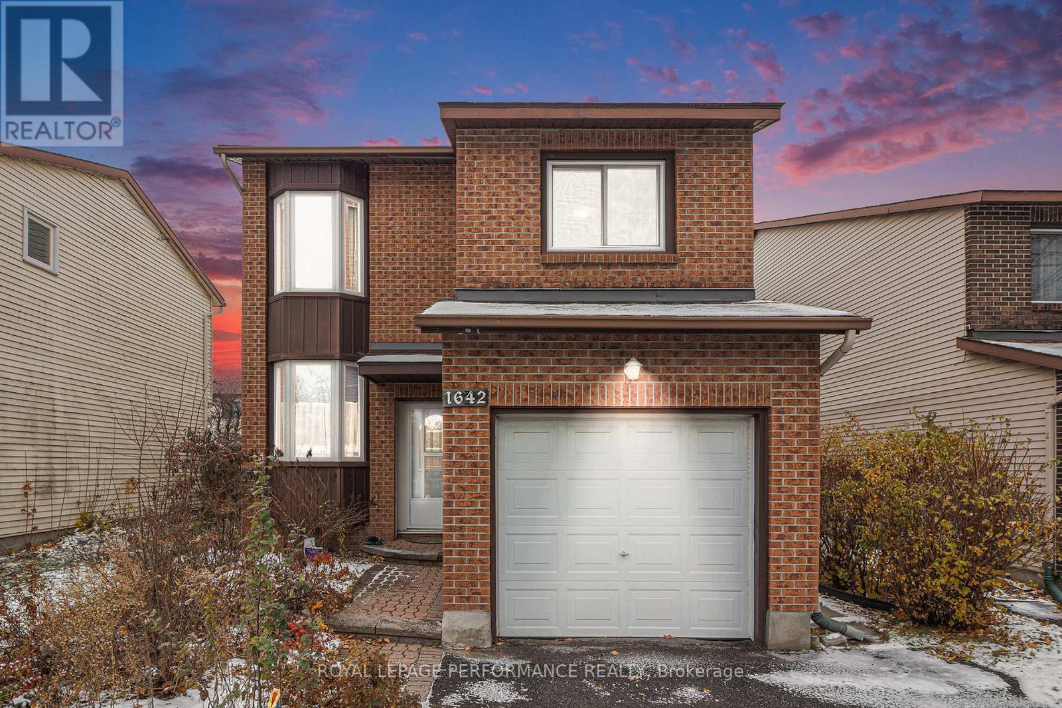
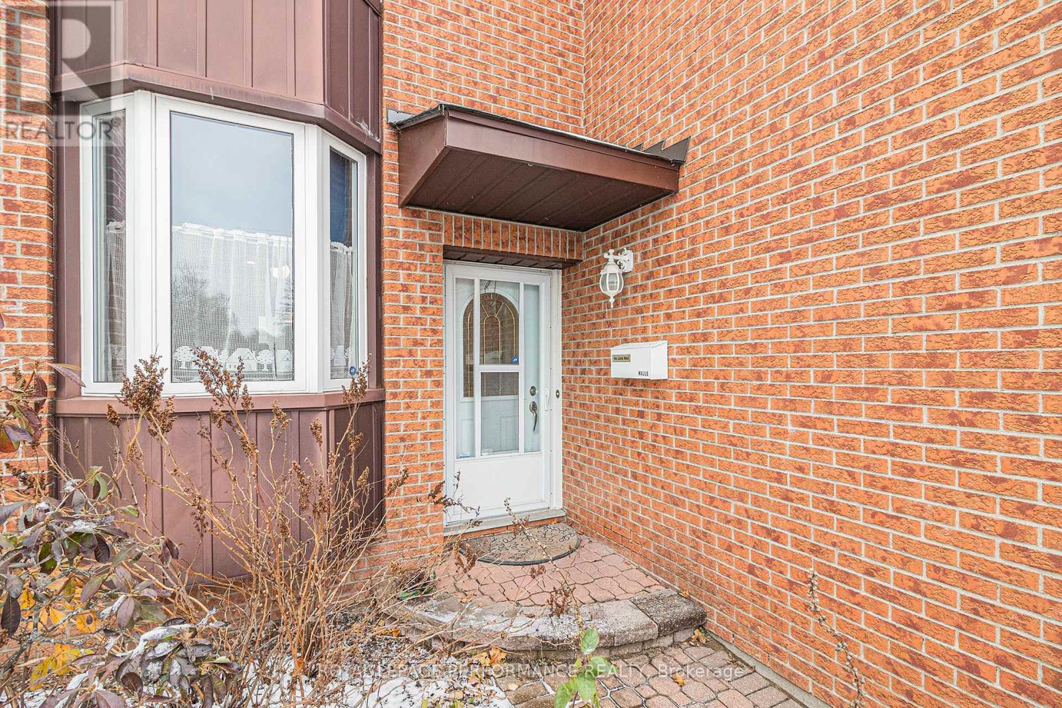
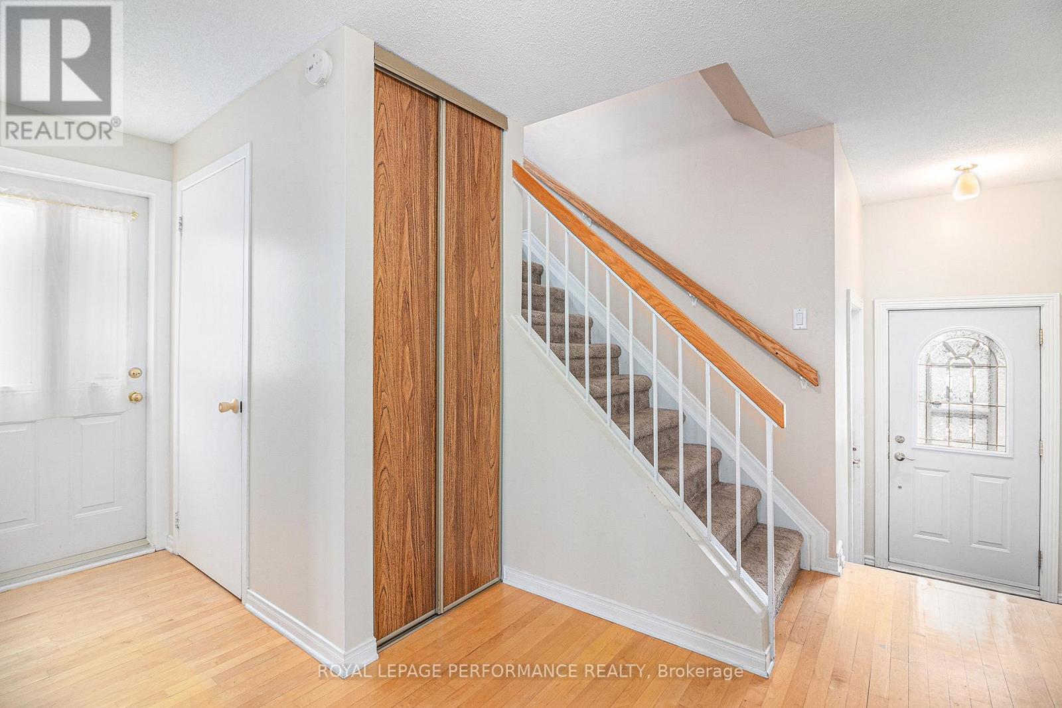
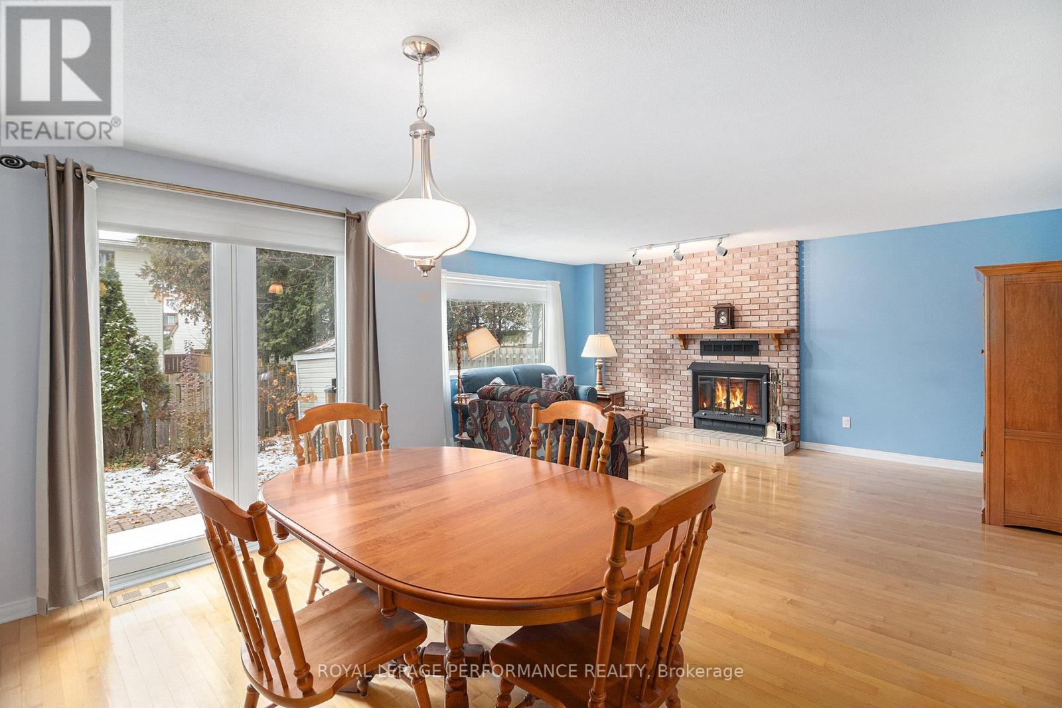
$615,000
1642 PRESTWICK DRIVE
Ottawa, Ontario, Ontario, K1E2Y1
MLS® Number: X12558178
Property description
An Incredible Opportunity to Own a Detached Home at the Price of a Townhouse. This charming 3-bedroom, 3-bathroom residence is situated in the welcoming Queenswood Heights neighbourhood, perfect for families. Conveniently positioned just moments from an array of amenities, including: schools, transit, shopping, parks, and The Ray Friel Complex, this home offers both comfort and accessibility. Step into a spacious main floor featuring an open-concept living and dining area adorned with hardwood flooring, a cozy wood-burning fireplace and access to the yard. The kitchen is equipped with ample cabinet and counter space, along with a convenient eat-in breakfast nook. Rounding out the main floor is a 2-piece bathroom. On the upper level, you will find a generously sized primary bedroom equipped with a 4-piece ensuite and a walk-in closet. Additionally, there are two well-proportioned bedrooms, another 4-piece bathroom, and a warm, inviting family room. The lower level awaits your personal touch, providing ample storage space along with a dedicated laundry room. The fully fenced in yard provides a nice area for hosting gatherings. Recently updated: new roof shingles (2024)
Building information
Type
*****
Age
*****
Amenities
*****
Appliances
*****
Basement Development
*****
Basement Type
*****
Construction Style Attachment
*****
Cooling Type
*****
Exterior Finish
*****
Fireplace Present
*****
FireplaceTotal
*****
Flooring Type
*****
Foundation Type
*****
Half Bath Total
*****
Heating Fuel
*****
Heating Type
*****
Size Interior
*****
Stories Total
*****
Utility Water
*****
Land information
Sewer
*****
Size Depth
*****
Size Frontage
*****
Size Irregular
*****
Size Total
*****
Rooms
Main level
Kitchen
*****
Dining room
*****
Living room
*****
Second level
Bathroom
*****
Bathroom
*****
Bedroom 3
*****
Bedroom 2
*****
Primary Bedroom
*****
Family room
*****
Courtesy of ROYAL LEPAGE PERFORMANCE REALTY
Book a Showing for this property
Please note that filling out this form you'll be registered and your phone number without the +1 part will be used as a password.

