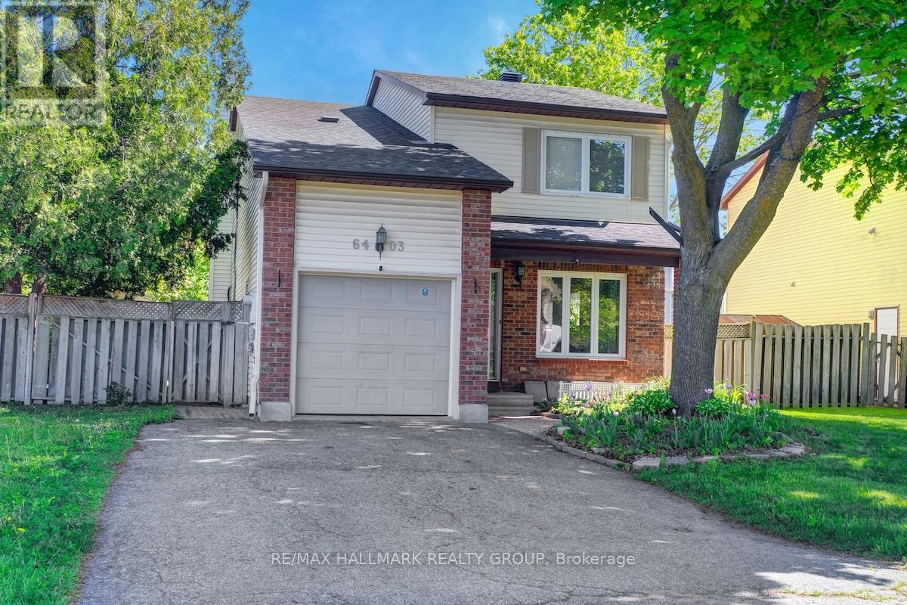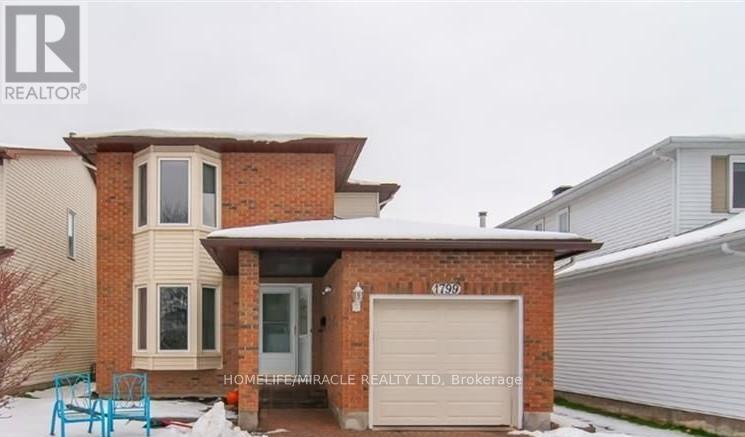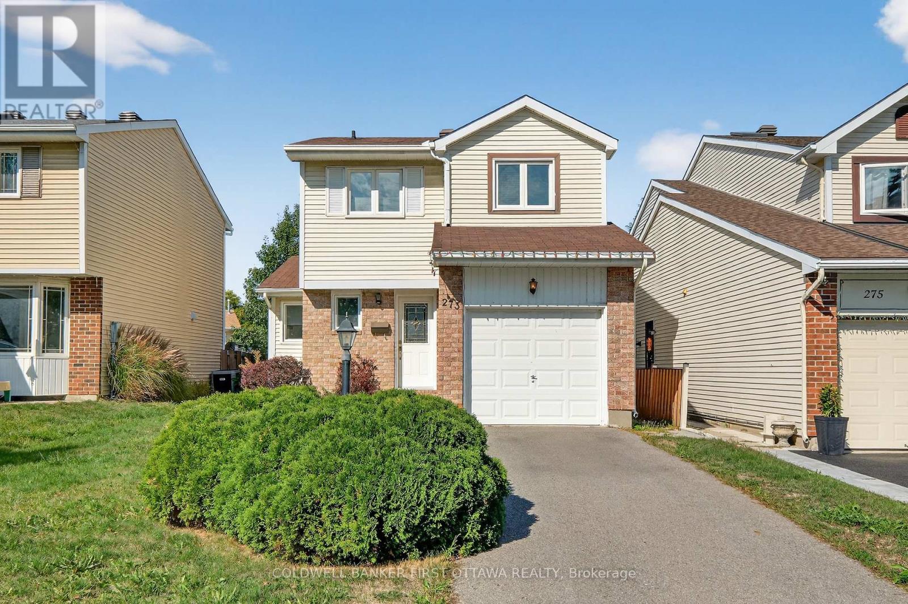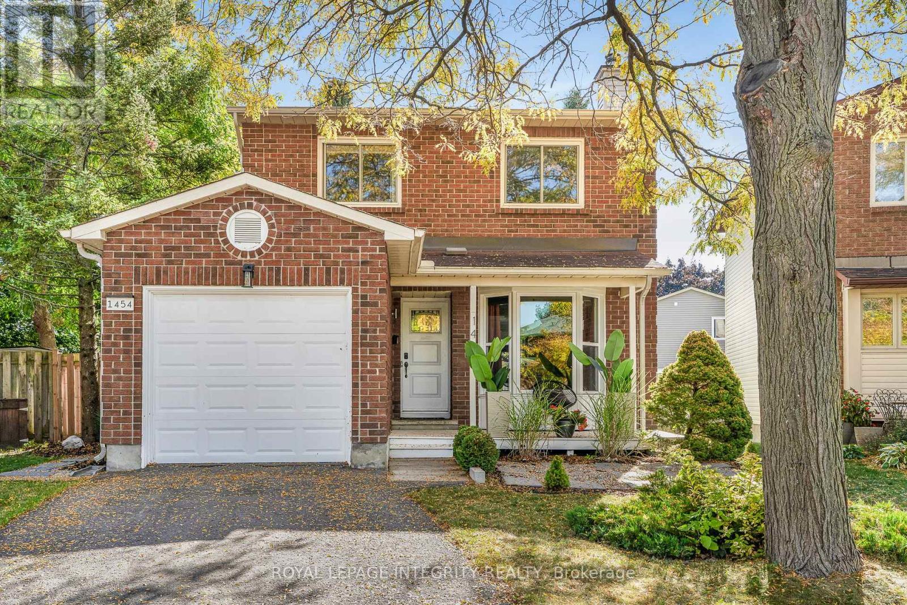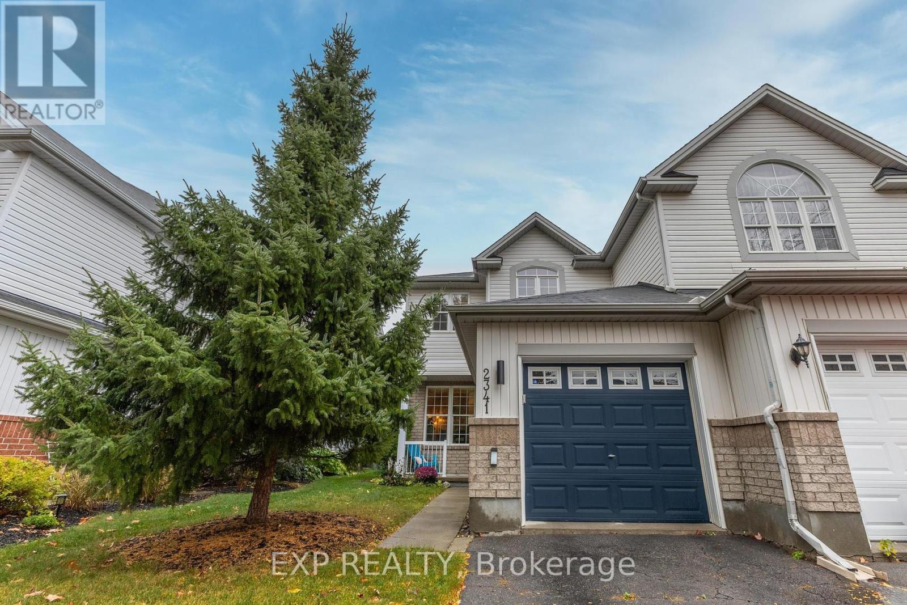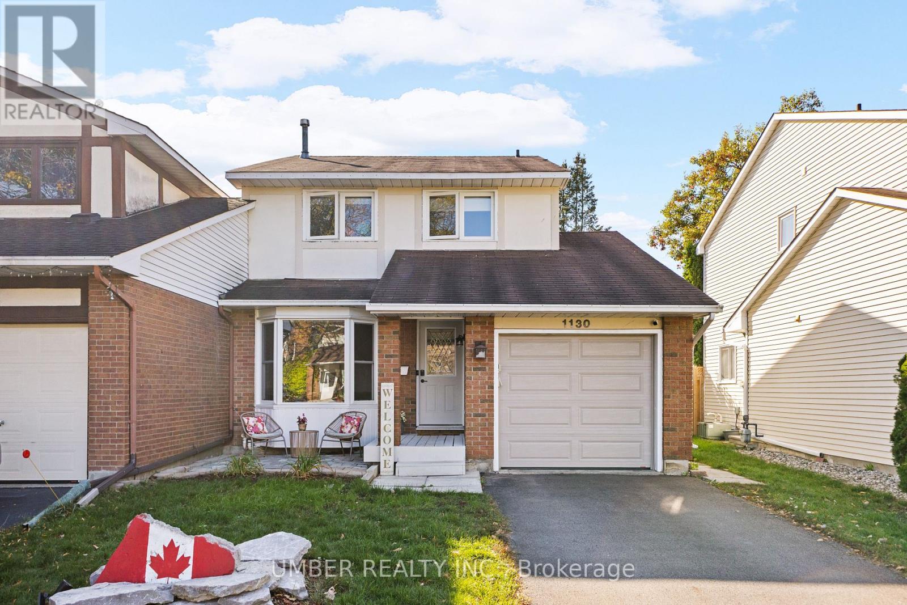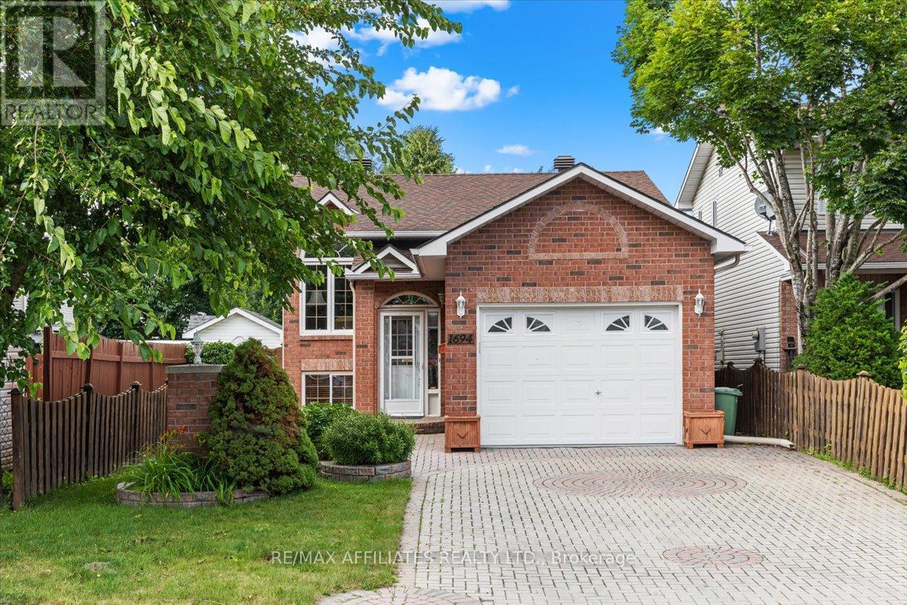Free account required
Unlock the full potential of your property search with a free account! Here's what you'll gain immediate access to:
- Exclusive Access to Every Listing
- Personalized Search Experience
- Favorite Properties at Your Fingertips
- Stay Ahead with Email Alerts
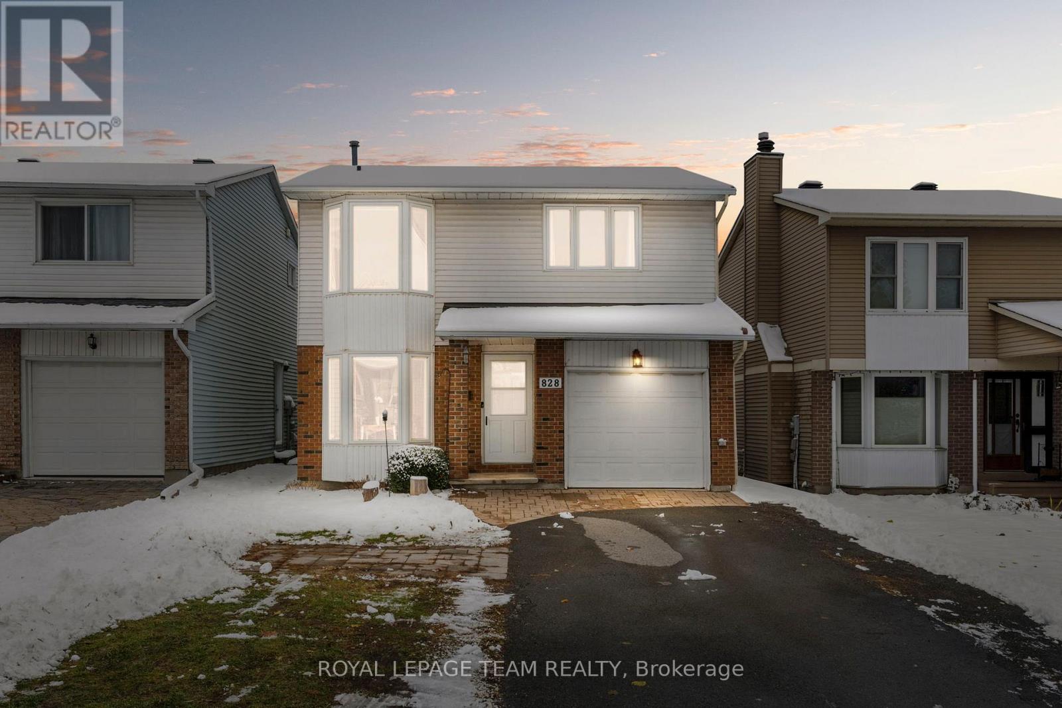
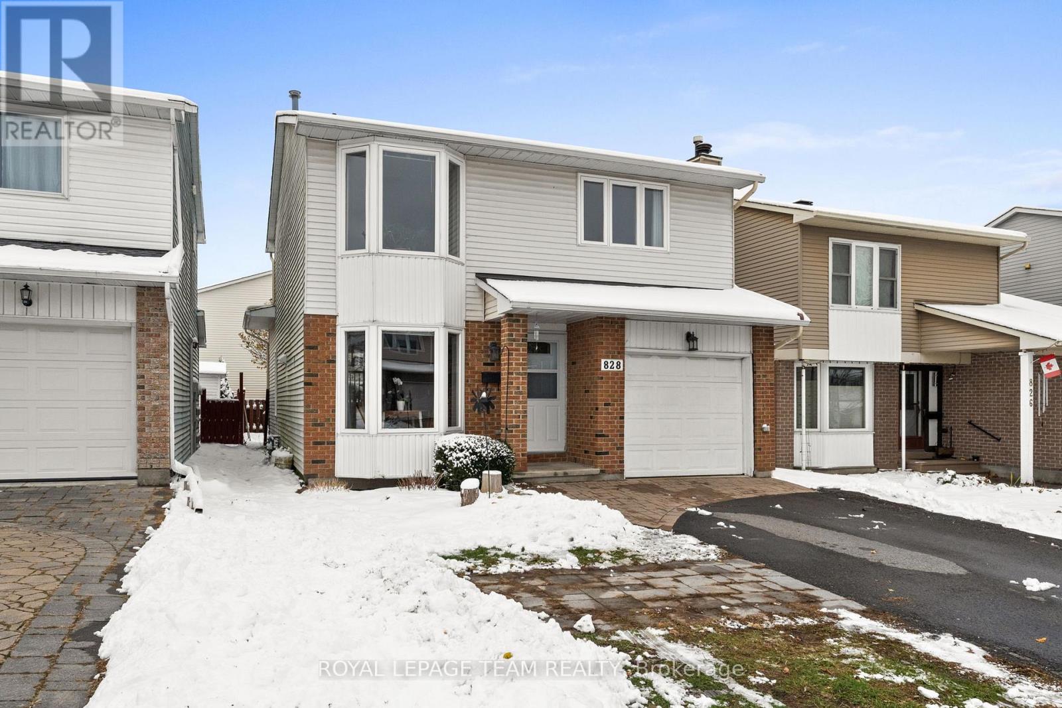
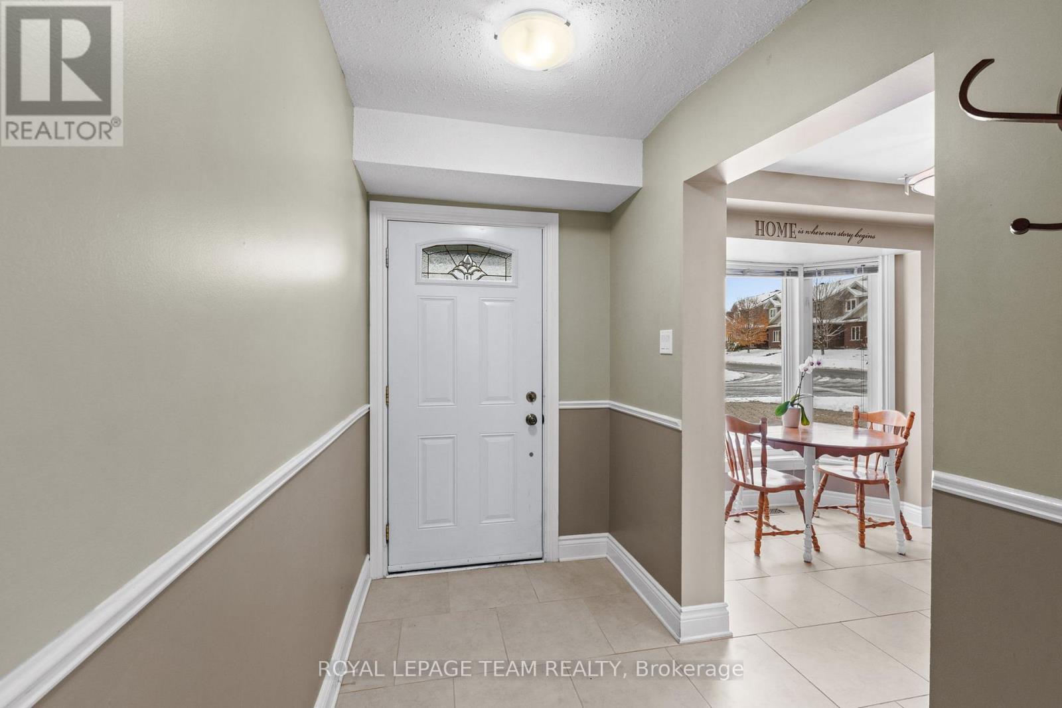
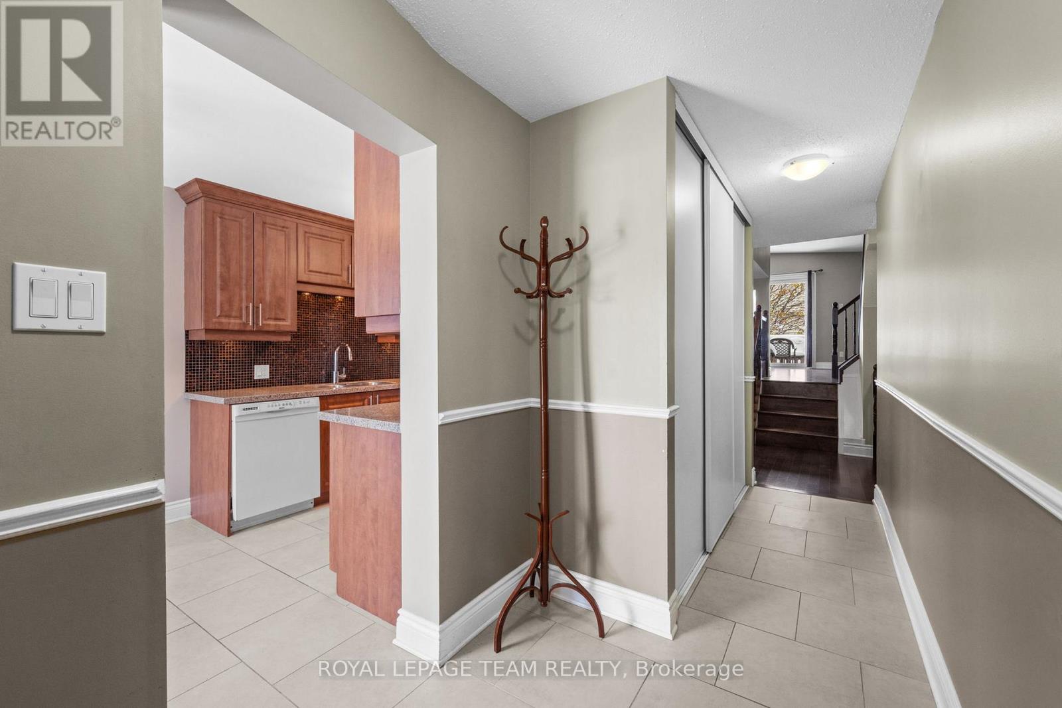
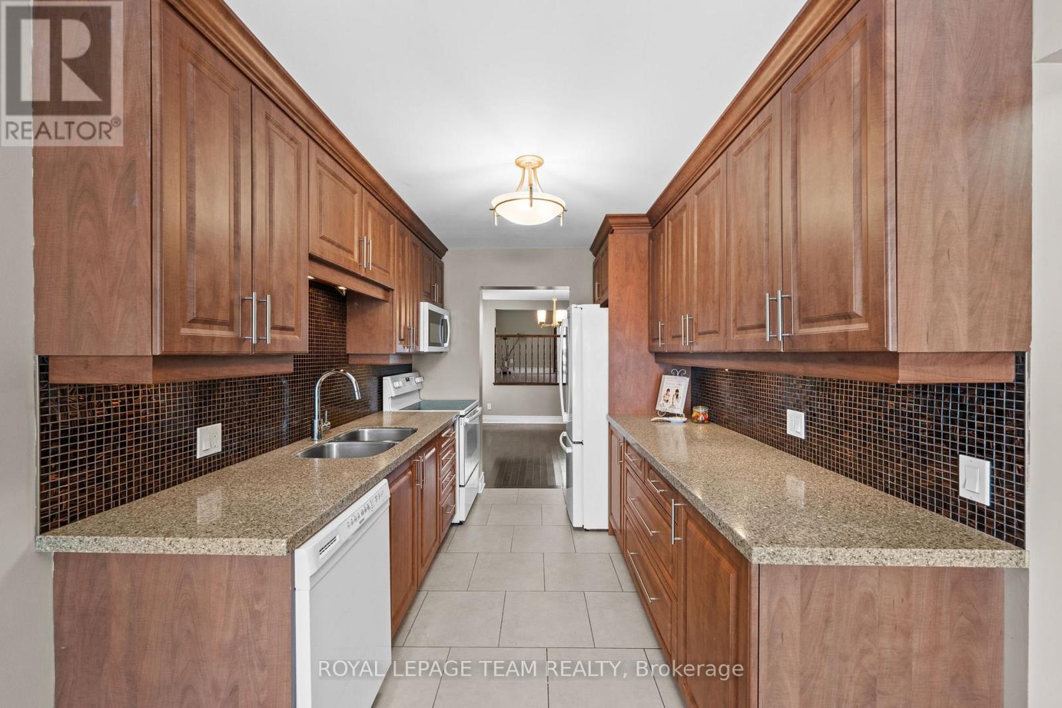
$645,000
828 KINGFISHER CRESCENT
Ottawa, Ontario, Ontario, K1E2L4
MLS® Number: X12552988
Property description
Situated just moments from retail amenities, public transit, parks, and the scenic Capital Pathway along the Ottawa River, with convenient access to Highway 174, this single-family home presents an exceptional opportunity. Featuring three bedrooms, two bathrooms, and a fully finished lower level, the home offers versatile, multi-level living designed for family life. The interior showcases hardwood floors, a formal dining room, and a kitchen with granite counters that opens to a bright breakfast nook enhanced by a bay window. The living room with a wood-burning fireplace provides direct access to the deck and backyard, making it ideal for gatherings or quiet outdoor moments. Upstairs, the primary bedroom offers a walk-in closet, complemented by two additional bedrooms and a four-piece bathroom on the upper level. Set in an established family-oriented neighbourhood, this property delivers a welcoming space to call home. Some photographs have been virtually staged/digitally altered.
Building information
Type
*****
Amenities
*****
Appliances
*****
Basement Development
*****
Basement Type
*****
Construction Style Attachment
*****
Cooling Type
*****
Exterior Finish
*****
Fireplace Present
*****
Foundation Type
*****
Half Bath Total
*****
Heating Fuel
*****
Heating Type
*****
Size Interior
*****
Stories Total
*****
Utility Water
*****
Land information
Sewer
*****
Size Depth
*****
Size Frontage
*****
Size Irregular
*****
Size Total
*****
Rooms
Main level
Bathroom
*****
Living room
*****
Dining room
*****
Eating area
*****
Kitchen
*****
Foyer
*****
Basement
Other
*****
Other
*****
Recreational, Games room
*****
Second level
Bathroom
*****
Bedroom
*****
Bedroom
*****
Primary Bedroom
*****
Main level
Bathroom
*****
Living room
*****
Dining room
*****
Eating area
*****
Kitchen
*****
Foyer
*****
Basement
Other
*****
Other
*****
Recreational, Games room
*****
Second level
Bathroom
*****
Bedroom
*****
Bedroom
*****
Primary Bedroom
*****
Courtesy of ROYAL LEPAGE TEAM REALTY
Book a Showing for this property
Please note that filling out this form you'll be registered and your phone number without the +1 part will be used as a password.

