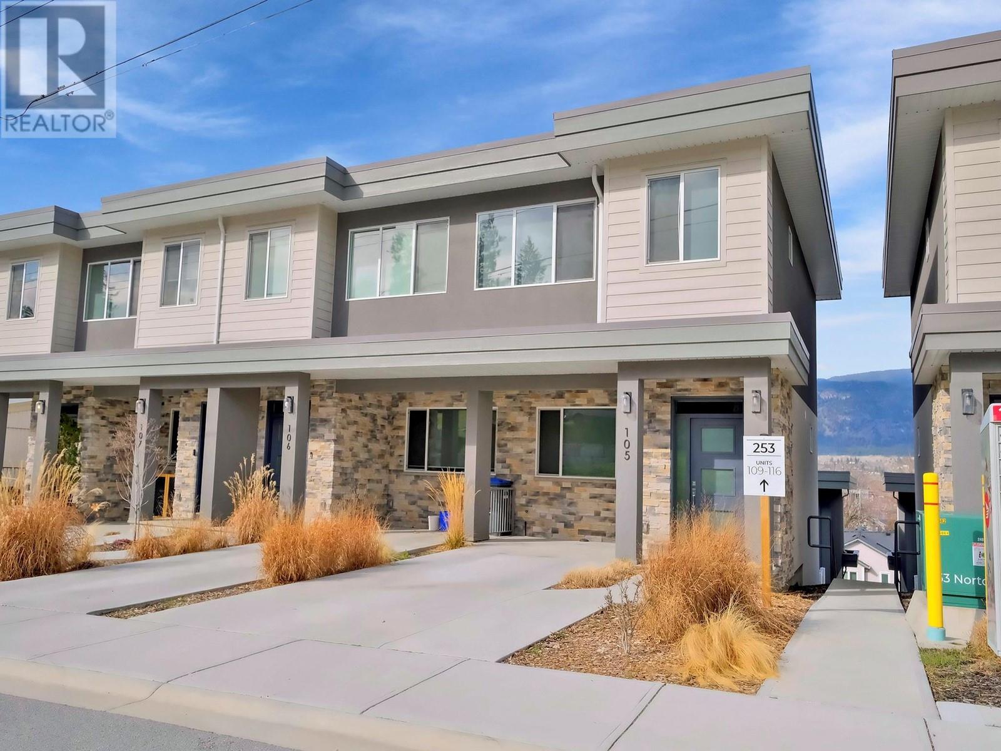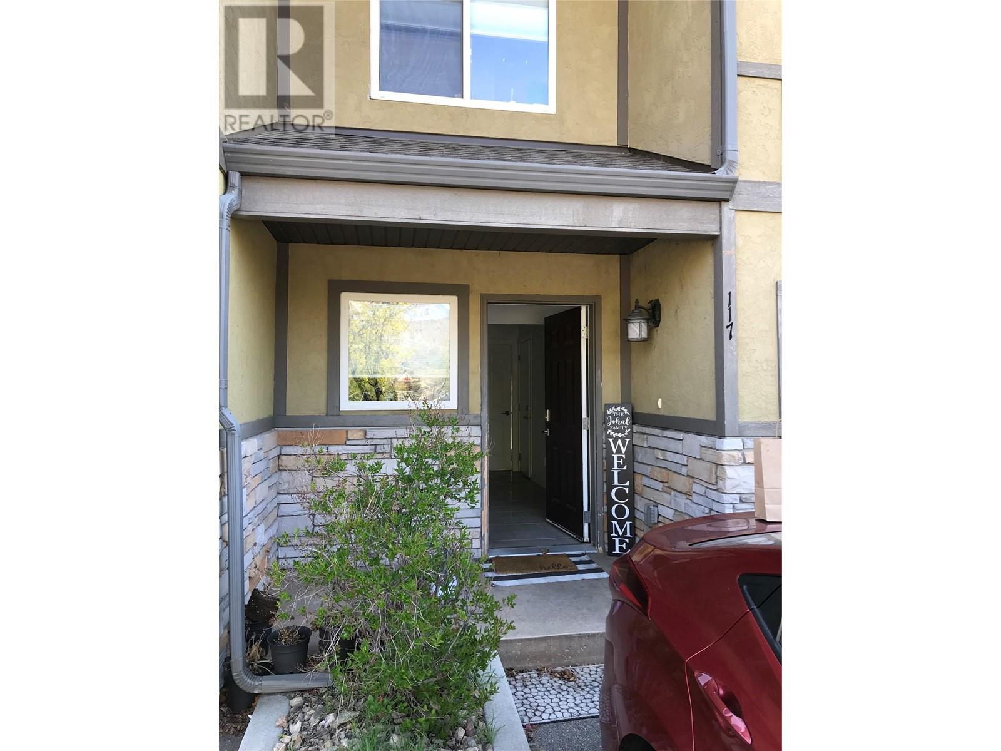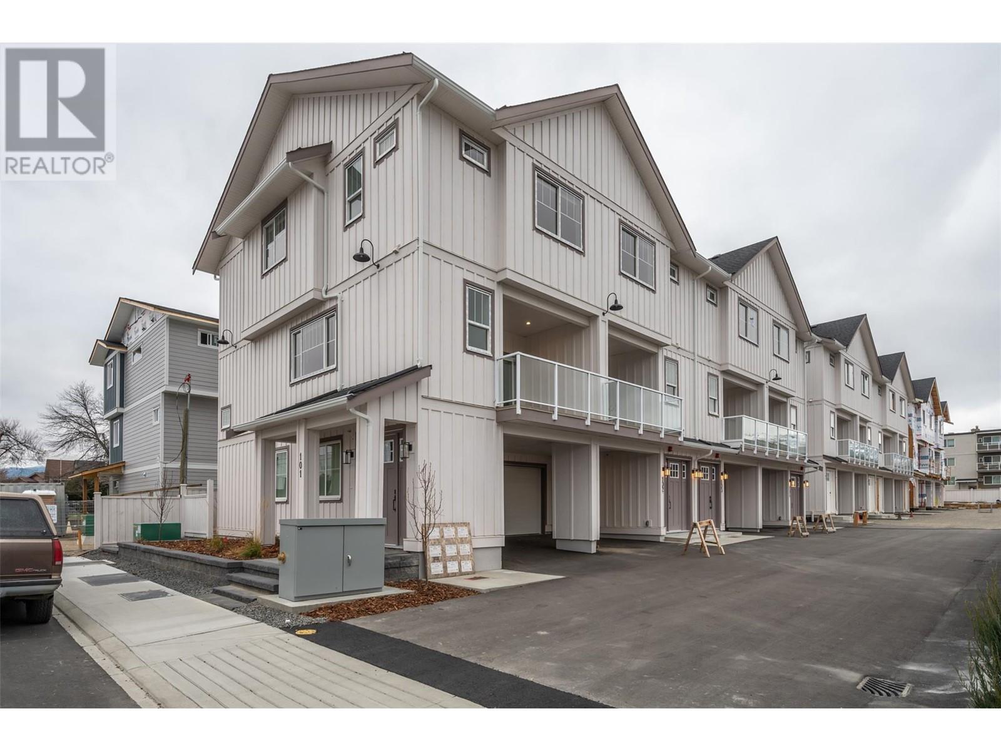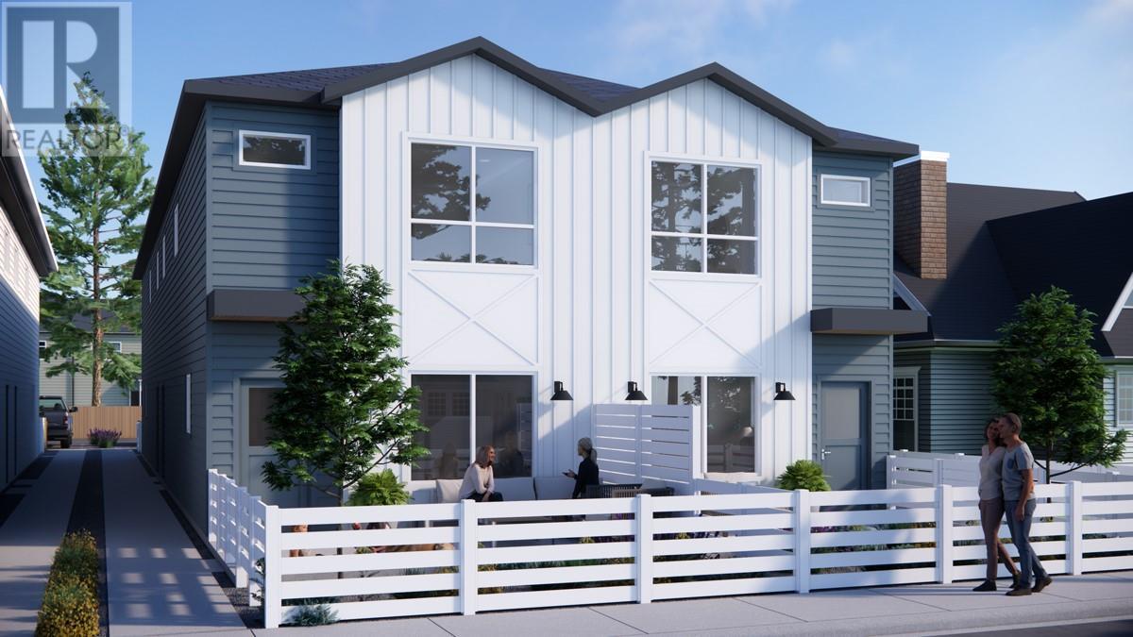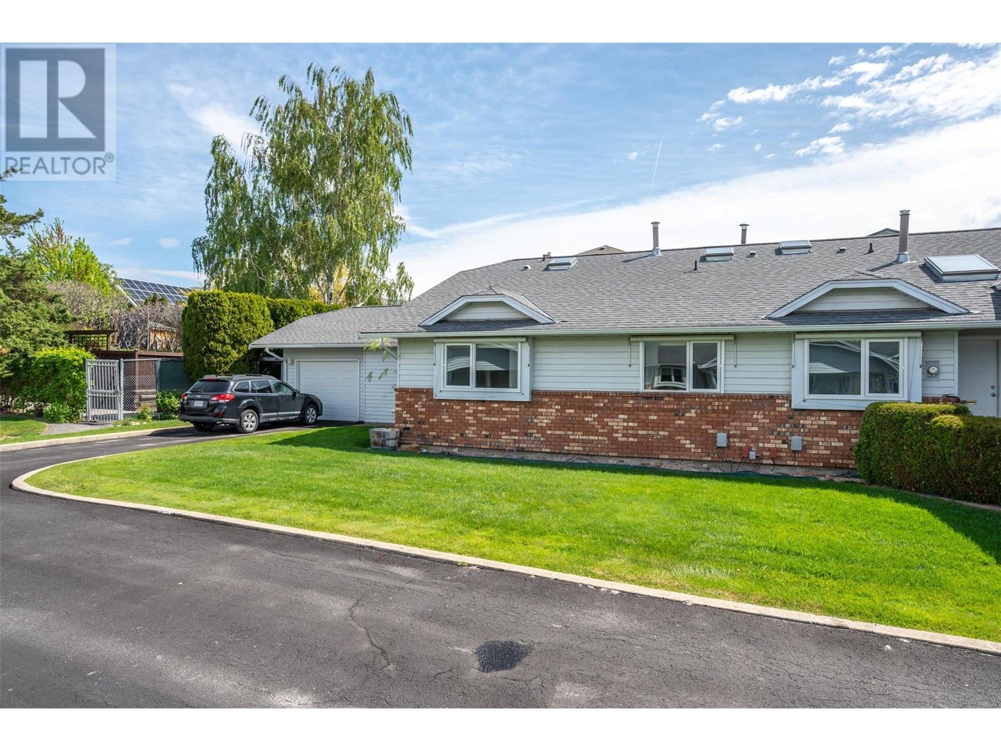Free account required
Unlock the full potential of your property search with a free account! Here's what you'll gain immediate access to:
- Exclusive Access to Every Listing
- Personalized Search Experience
- Favorite Properties at Your Fingertips
- Stay Ahead with Email Alerts
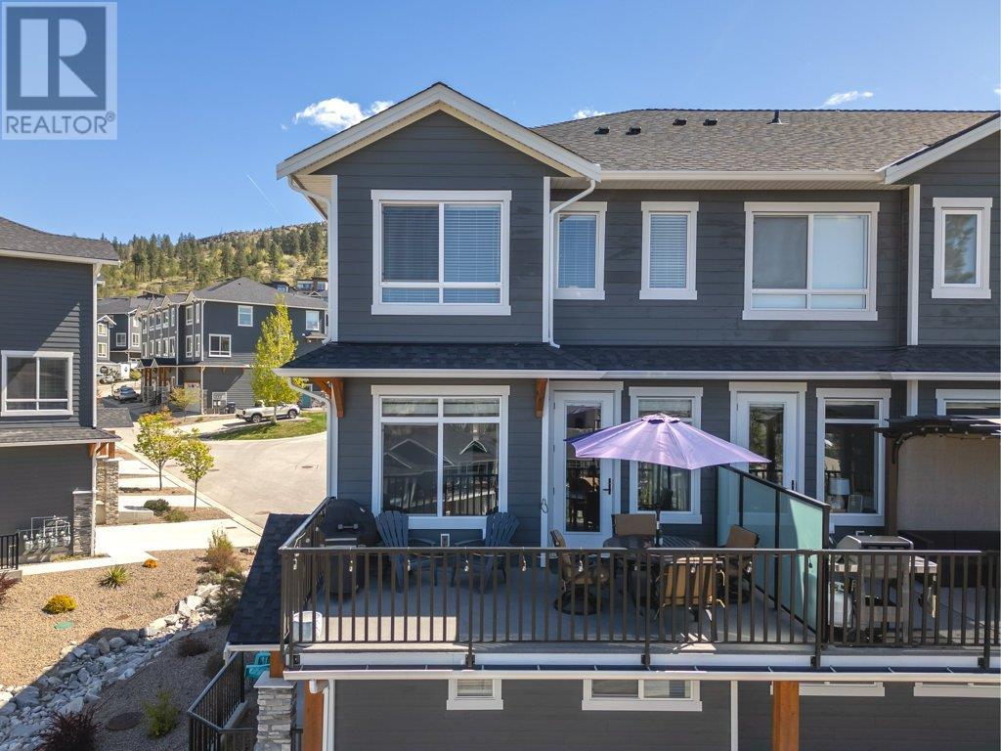
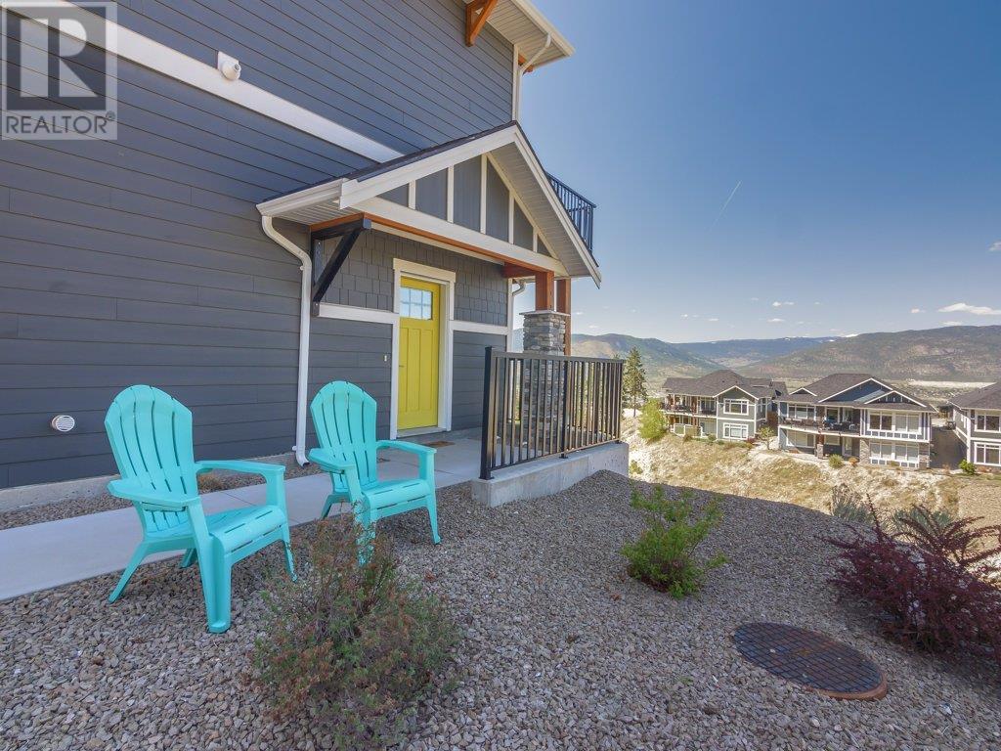
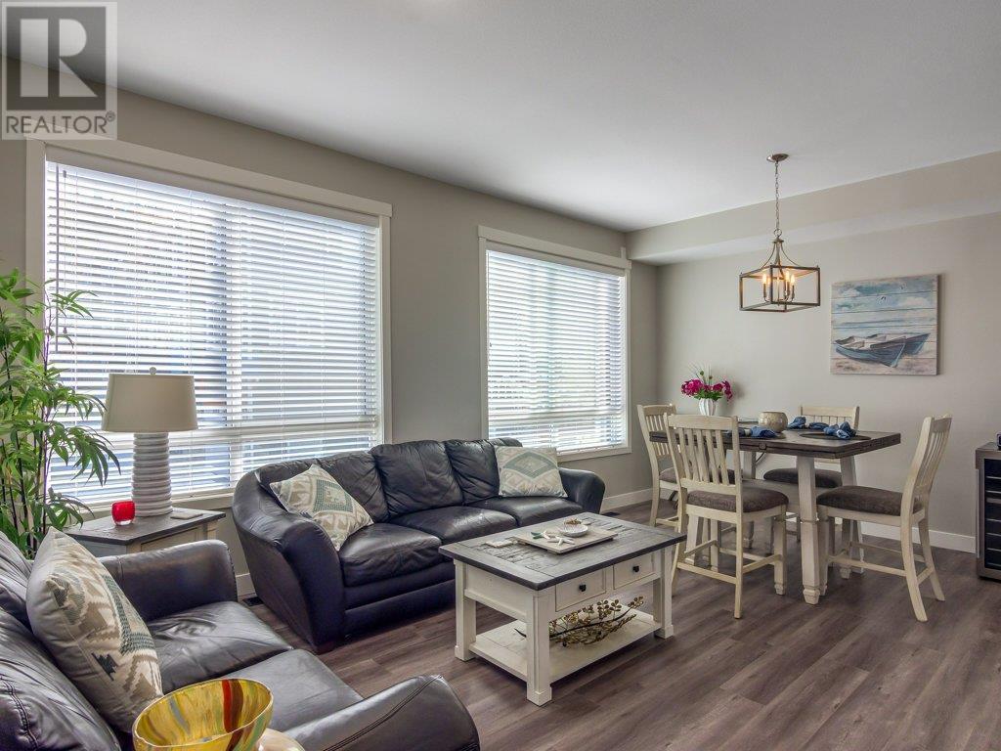
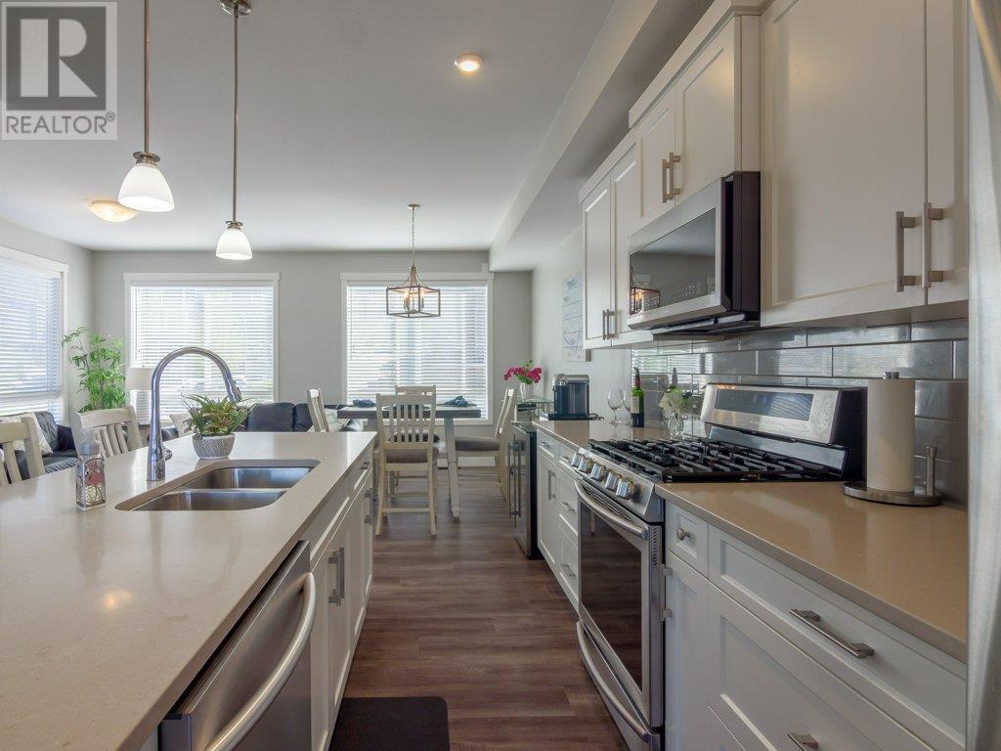
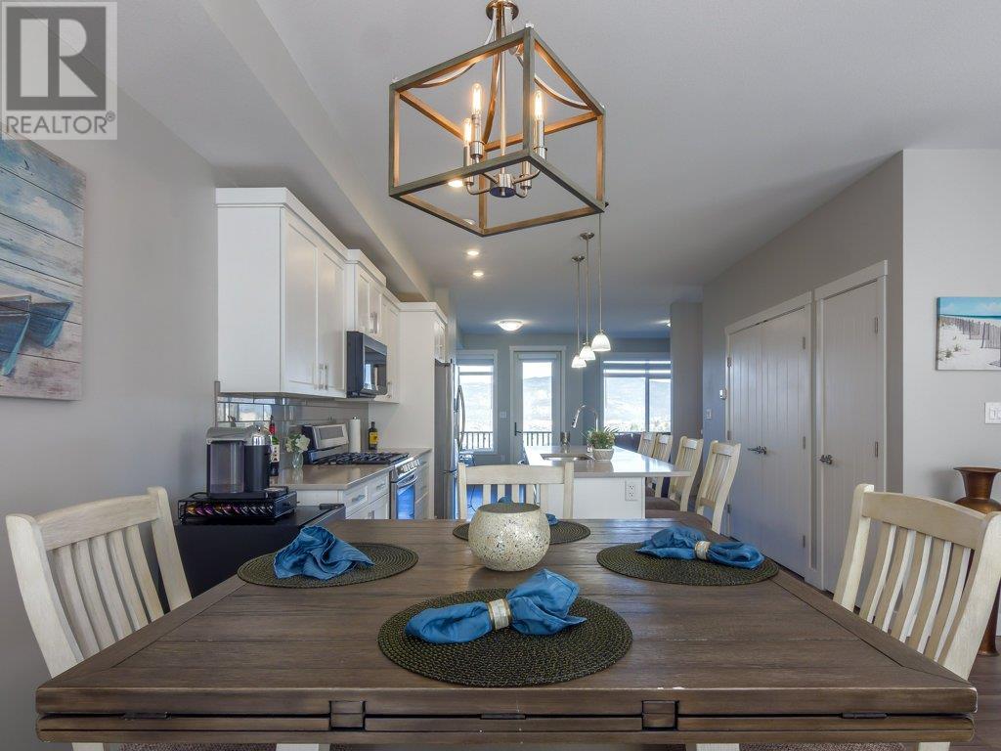
$684,900
1115 HOLDEN Road Unit# 116
Penticton, British Columbia, British Columbia, V2A0B7
MLS® Number: 10352477
Property description
OPEN HOUSE - (SAT. JUN. 21 from 1:00PM to 3:00PM). Enjoy the unobstructed views of Penticton City & Valley all the way to Apex Mountain from this private corner townhome unit. Walk into this exceptional 3-Bedroom+Flex Room & 3-Bathroom nearly new 1,932 sq ft townhome in Penticton, offering modern finishes and an open-concept layout. The home features a lovely open concept kitchen with quartz countertops, high-end stainless steel appliances, and ample cabinetry. The main floor seamlessly connects the living, dining, and kitchen areas, creating an inviting space for entertaining, including the outside private deck, as an ideal spot for outdoor dining or enjoying the fantastic, serene views and surroundings. The large windows provide abundant natural light throughout the day and showcase the breathtaking, unobstructed views of Penticton's cityscape all the way to the majestic Apex Mountain and Campbell Mountain. The master suite offers a private retreat with a walk-in closet and a lovely ensuite bathroom. Additional bedrooms are generously sized, ideal for family, guests, a gym, and or a home office. The home also includes a large 21x18 double car garage & additional parking spaces for a total of 4 vehicles (2 in/2 out). Located in the tranquil Sendero Canyon neighborhood, this townhome is close to schools, walking trails, and parks, while still being a quick drive to the vibrant downtown core. Don't wait, call to book your private viewing today!
Building information
Type
*****
Appliances
*****
Constructed Date
*****
Construction Style Attachment
*****
Cooling Type
*****
Exterior Finish
*****
Half Bath Total
*****
Heating Type
*****
Roof Material
*****
Roof Style
*****
Size Interior
*****
Stories Total
*****
Utility Water
*****
Land information
Amenities
*****
Landscape Features
*****
Sewer
*****
Size Total
*****
Rooms
Main level
Dining room
*****
Family room
*****
Kitchen
*****
Living room
*****
Lower level
Foyer
*****
Other
*****
Utility room
*****
4pc Bathroom
*****
Second level
Bedroom
*****
Bedroom
*****
4pc Ensuite bath
*****
Primary Bedroom
*****
Other
*****
4pc Bathroom
*****
Main level
Dining room
*****
Family room
*****
Kitchen
*****
Living room
*****
Lower level
Foyer
*****
Other
*****
Utility room
*****
4pc Bathroom
*****
Second level
Bedroom
*****
Bedroom
*****
4pc Ensuite bath
*****
Primary Bedroom
*****
Other
*****
4pc Bathroom
*****
Main level
Dining room
*****
Family room
*****
Kitchen
*****
Living room
*****
Lower level
Foyer
*****
Other
*****
Utility room
*****
4pc Bathroom
*****
Second level
Bedroom
*****
Bedroom
*****
4pc Ensuite bath
*****
Primary Bedroom
*****
Other
*****
4pc Bathroom
*****
Main level
Dining room
*****
Family room
*****
Kitchen
*****
Living room
*****
Lower level
Foyer
*****
Other
*****
Utility room
*****
4pc Bathroom
*****
Courtesy of eXp Realty
Book a Showing for this property
Please note that filling out this form you'll be registered and your phone number without the +1 part will be used as a password.

