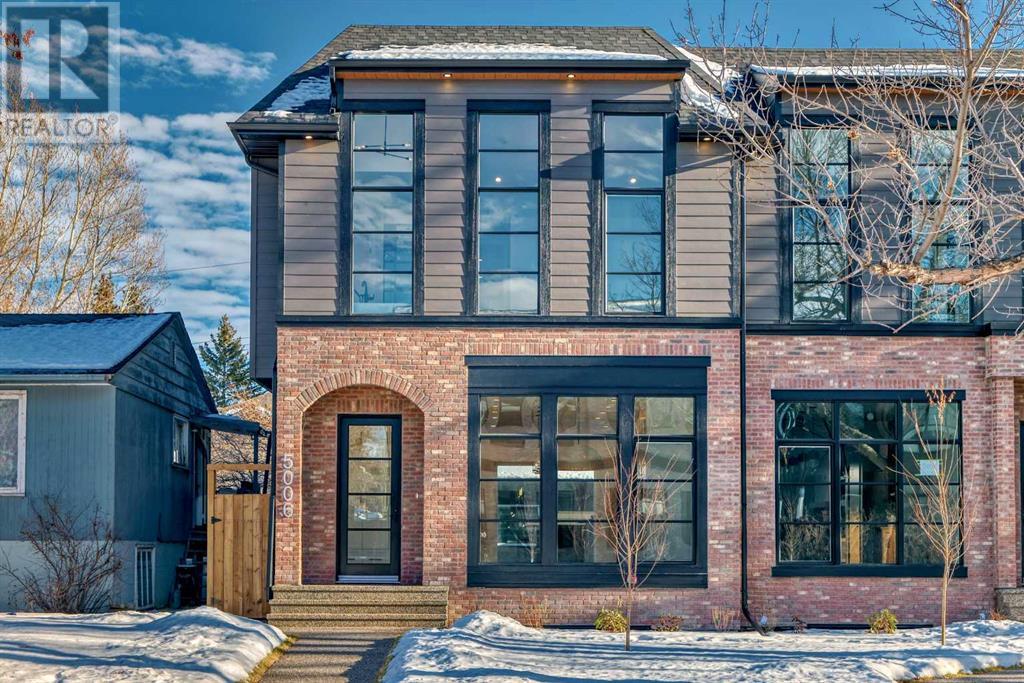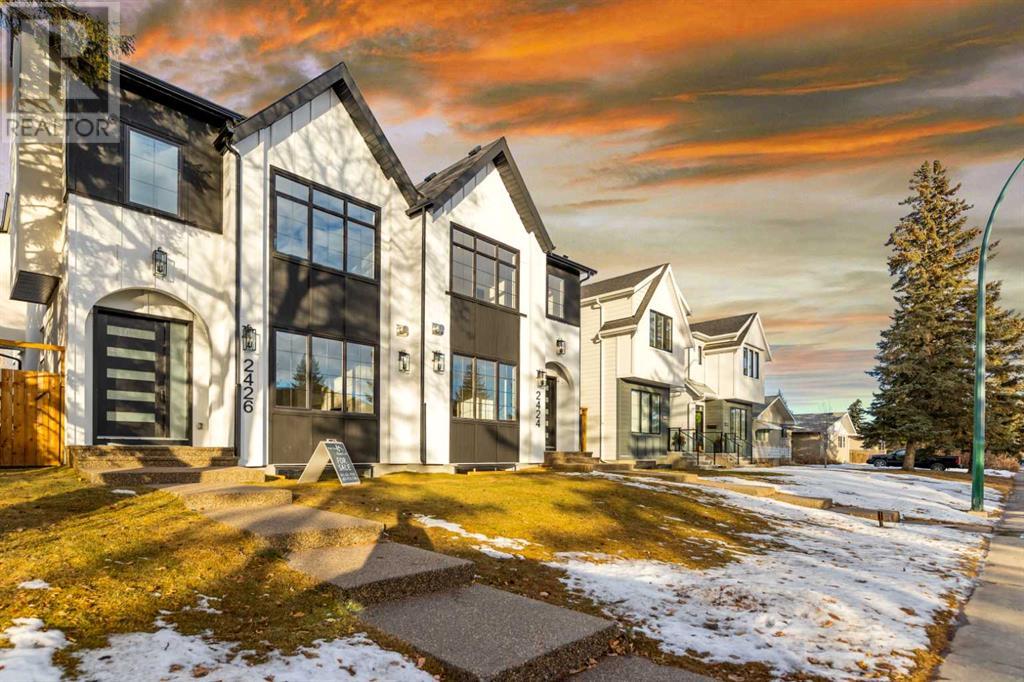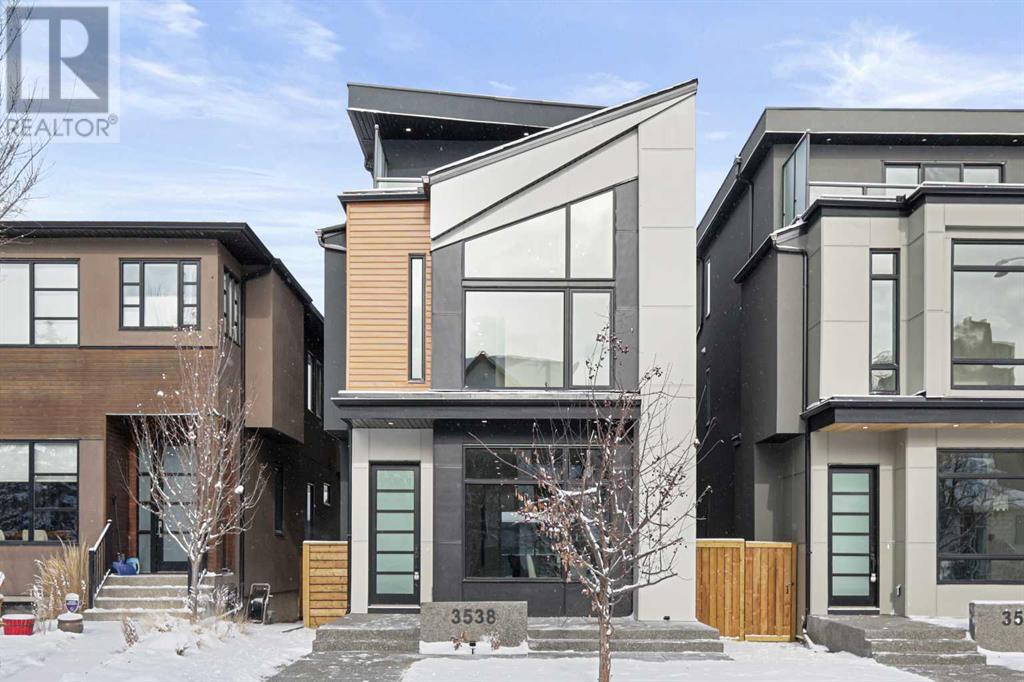Free account required
Unlock the full potential of your property search with a free account! Here's what you'll gain immediate access to:
- Exclusive Access to Every Listing
- Personalized Search Experience
- Favorite Properties at Your Fingertips
- Stay Ahead with Email Alerts
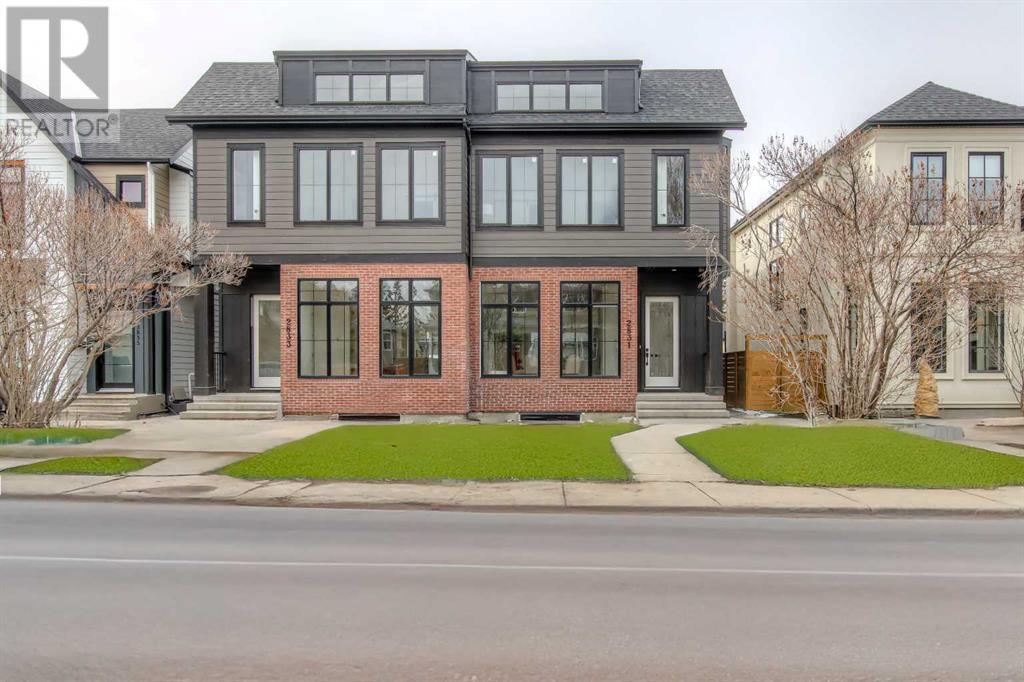

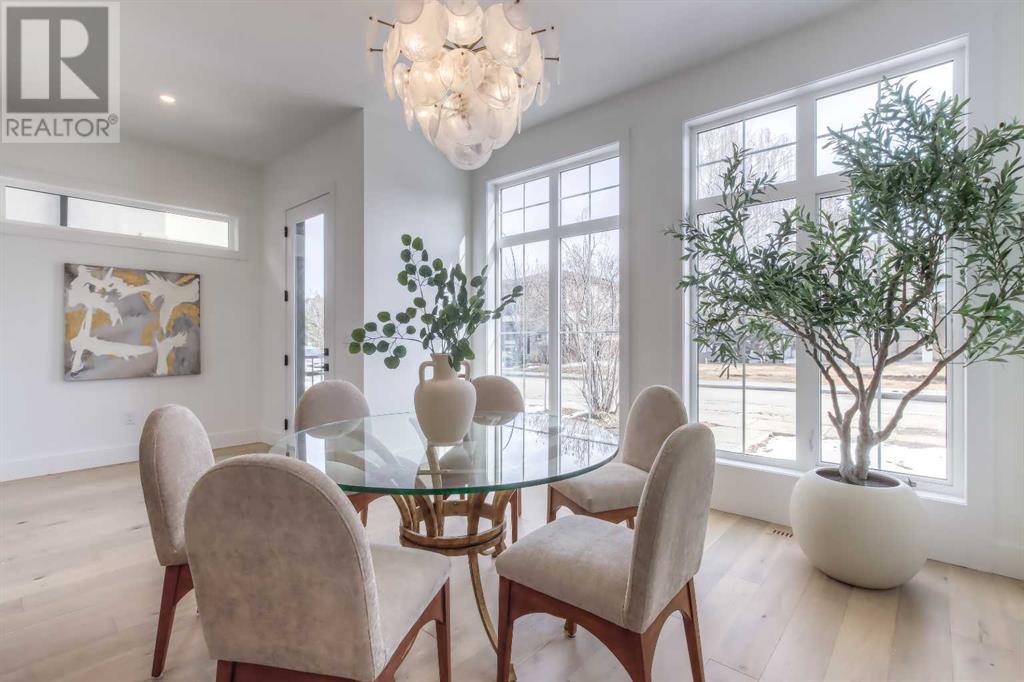

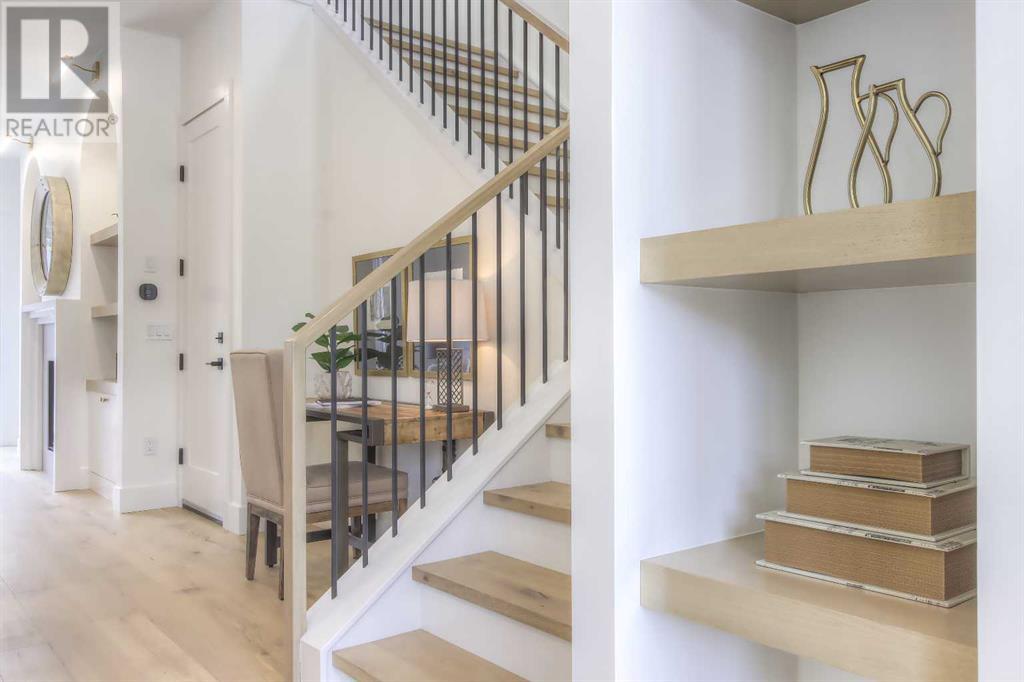
$1,199,000
2831 25a Street SW
Calgary, Alberta, Alberta, T3E1Z5
MLS® Number: A2198895
Property description
Welcome to this stunning, newly built masterpiece located on one of Killarney’s most sought-after streets. The moment you step inside, you'll be captivated by the perfect blend of luxury and comfort, with an expansive open-concept design that invites effortless flow. Soaring 10' ceilings, beautiful white oak engineered hardwood floors, upscale lighting fixtures, and exquisite designer details set the tone, all enhanced by an abundance of natural light flowing through oversized windows, highlighting the spacious layout and creating an inviting, airy atmosphere. The front dining area offers an elegant setting for both intimate meals and grand entertaining. The chef-inspired kitchen is a true showstopper, combining beauty and functionality with top-tier Fisher & Paykel appliances, including a gas range, a custom-built hood fan, custom cabinetry, and sleek quartz countertops. Whether you're cooking or simply admiring the space, this kitchen is a culinary dream. Relax in the inviting living room, where a contemporary fireplace creates the perfect atmosphere. Glass sliders seamlessly open to the expansive concrete patio, complete with a gas line for effortless outdoor living and entertaining. The main floor also features a spacious mudroom and a stylish powder room, adding both practicality and flair. Upstairs, the white oak and black iron staircase leads to the private sleeping quarters. The primary suite is a true retreat, with soaring vaulted ceilings, a massive walk-in closet, and a spa-like ensuite with heated floors, dual sinks, a deep soaker tub, and a separate shower. The two additional bedrooms on this level are generously sized and bright, sharing a luxurious 5-piece bathroom. A well-appointed laundry room with a sink completes the upper floor. The fully developed basement offers a versatile space, featuring two additional bedrooms, a modern 4-piece bath, and a large recreation area with a bar or potential future kitchen area. This level is roughed in for a l egal suite (subject to city permits and approvals) with a private side entrance, and separate laundry. Outside, enjoy the sunny west-facing exposure from the back patio, perfect for barbecues or lounging in the sun while you enjoy the landscaped yard. The oversized double detached garage provides ample storage and plenty of space for all your needs. Perfectly situated in a vibrant community, this home is just minutes from trendy shops, restaurants, and the scenic Bow River. Active lifestyles will thrive with easy access to Killarney Pool, the Killarney Community Association, parks, schools, and playgrounds. Downtown is only a short distance away, offering the ideal blend of tranquility and urban connectivity.
Building information
Type
*****
Age
*****
Appliances
*****
Basement Development
*****
Basement Features
*****
Basement Type
*****
Construction Material
*****
Construction Style Attachment
*****
Cooling Type
*****
Exterior Finish
*****
Fireplace Present
*****
FireplaceTotal
*****
Flooring Type
*****
Foundation Type
*****
Half Bath Total
*****
Heating Fuel
*****
Heating Type
*****
Size Interior
*****
Stories Total
*****
Total Finished Area
*****
Land information
Amenities
*****
Fence Type
*****
Landscape Features
*****
Size Depth
*****
Size Frontage
*****
Size Irregular
*****
Size Total
*****
Rooms
Main level
2pc Bathroom
*****
Other
*****
Dining room
*****
Kitchen
*****
Other
*****
Basement
Furnace
*****
Furnace
*****
Laundry room
*****
Family room
*****
Other
*****
Bedroom
*****
Bedroom
*****
4pc Bathroom
*****
Second level
5pc Bathroom
*****
5pc Bathroom
*****
Laundry room
*****
Bedroom
*****
Bedroom
*****
Primary Bedroom
*****
Courtesy of CIR Realty
Book a Showing for this property
Please note that filling out this form you'll be registered and your phone number without the +1 part will be used as a password.

