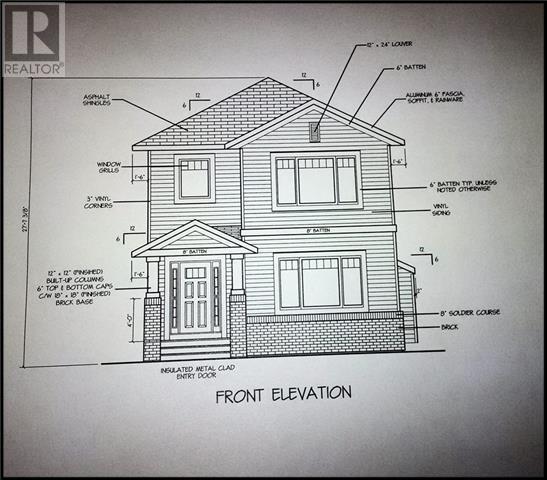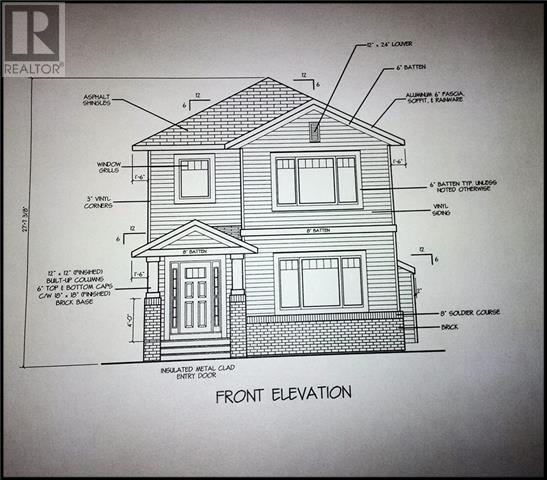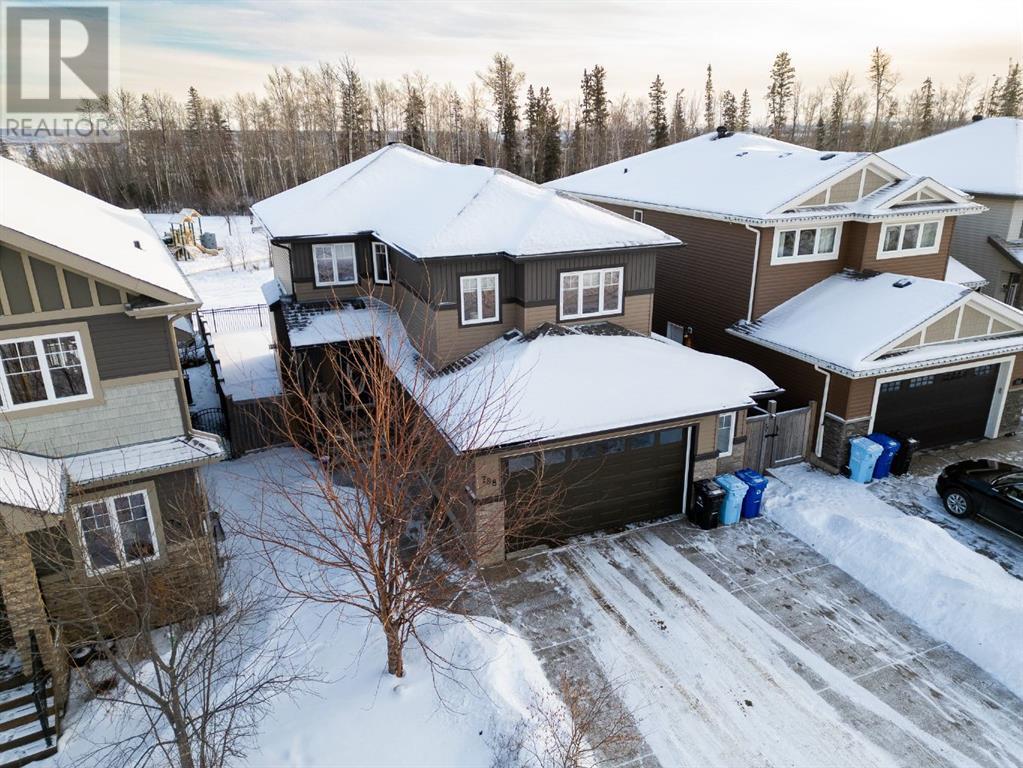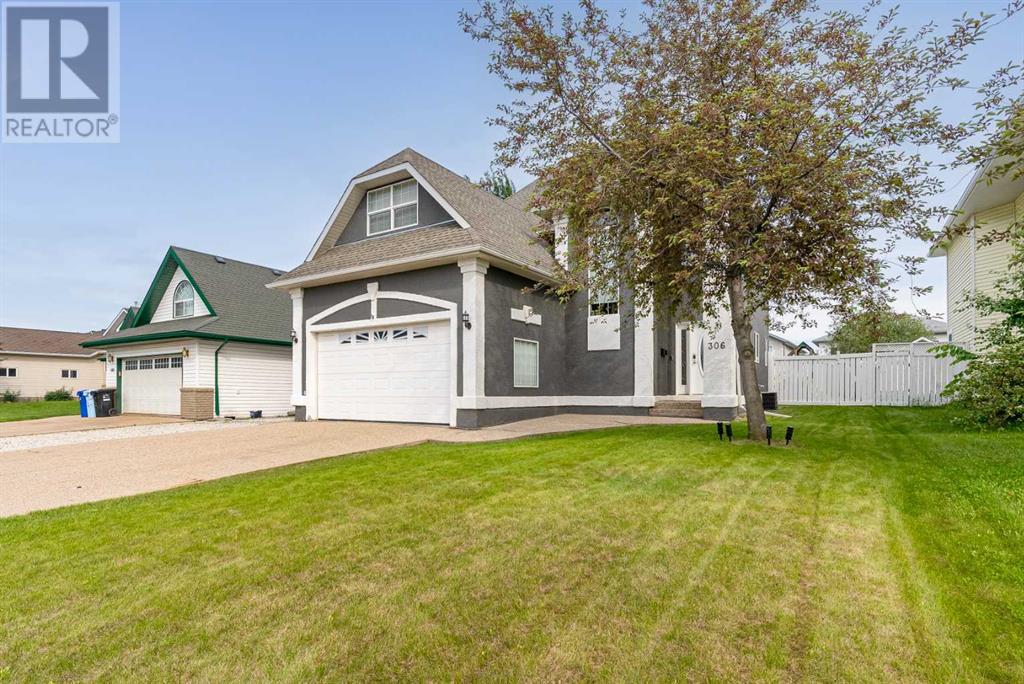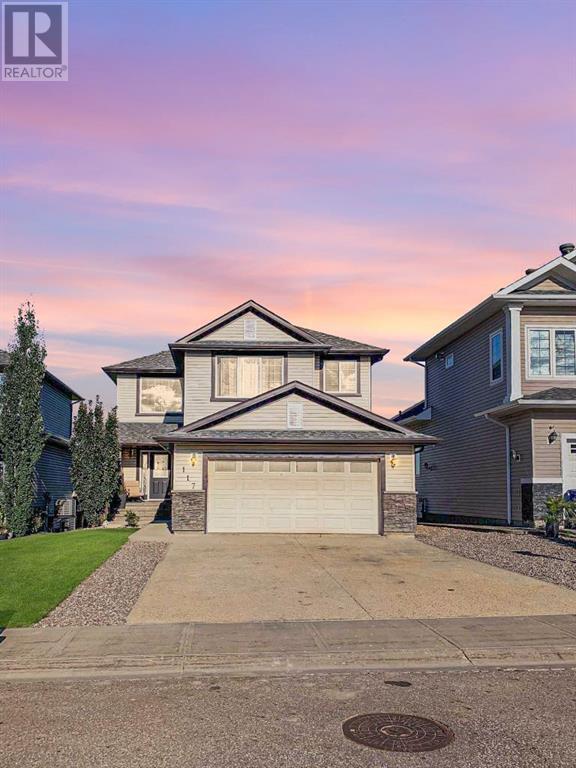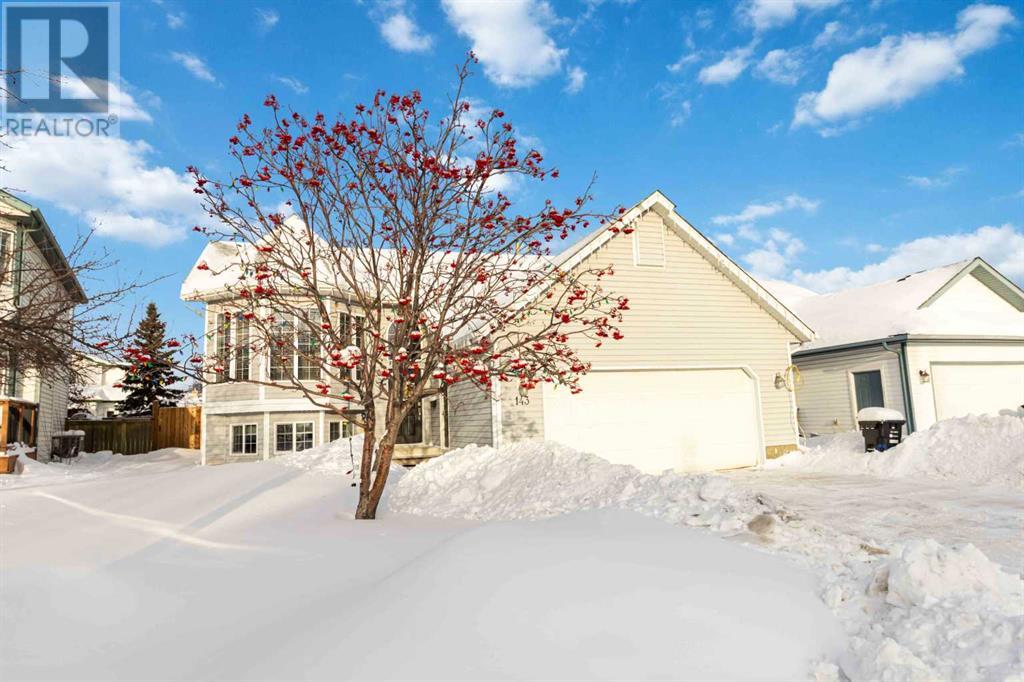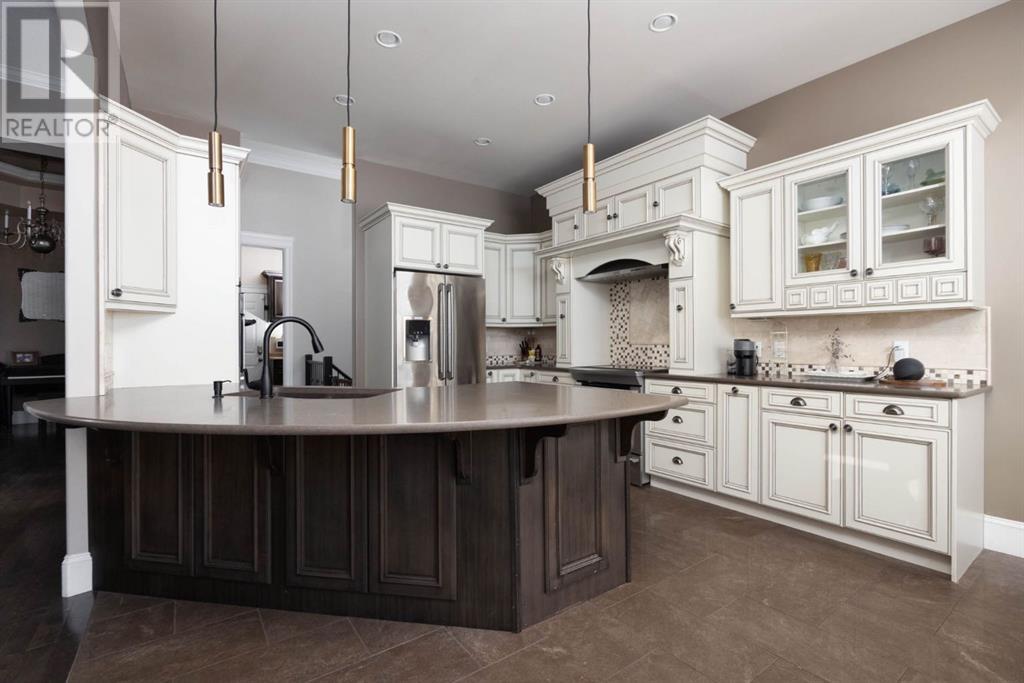Free account required
Unlock the full potential of your property search with a free account! Here's what you'll gain immediate access to:
- Exclusive Access to Every Listing
- Personalized Search Experience
- Favorite Properties at Your Fingertips
- Stay Ahead with Email Alerts
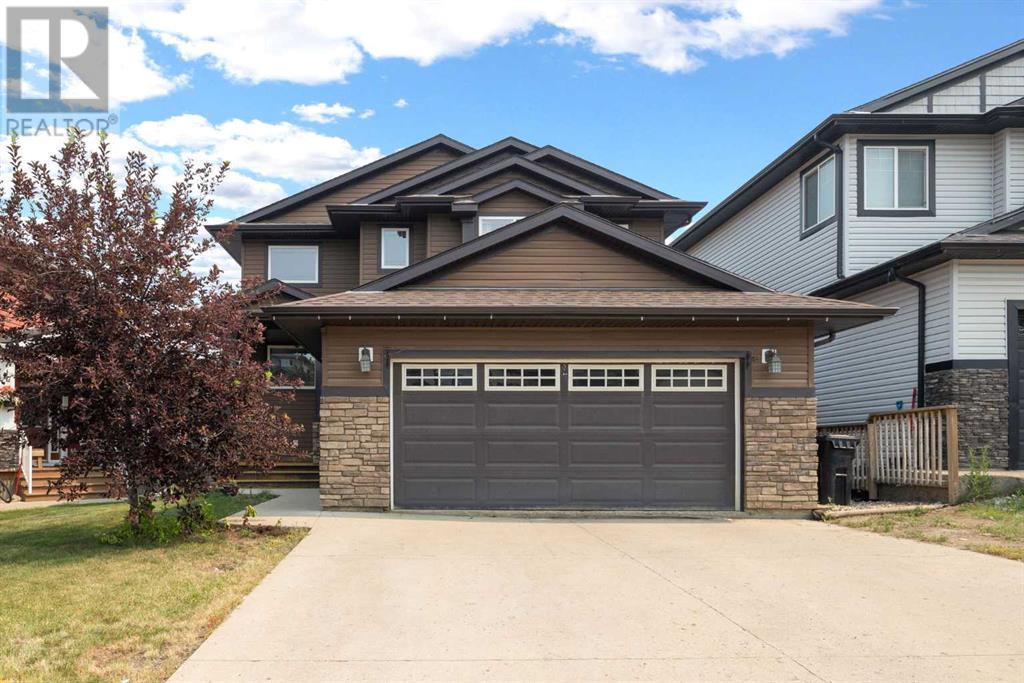
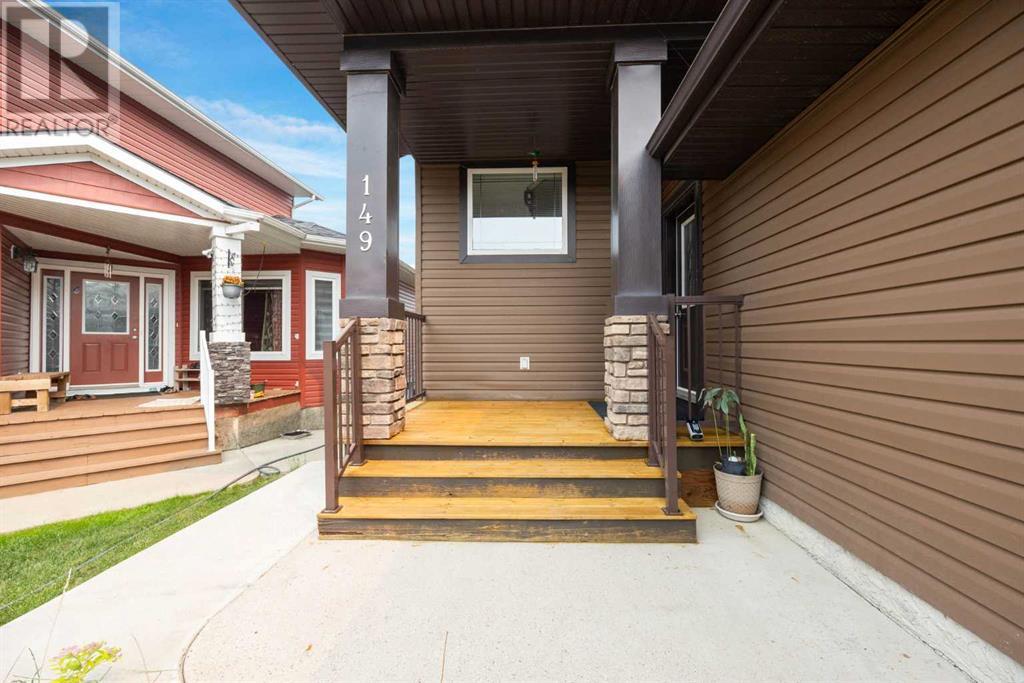

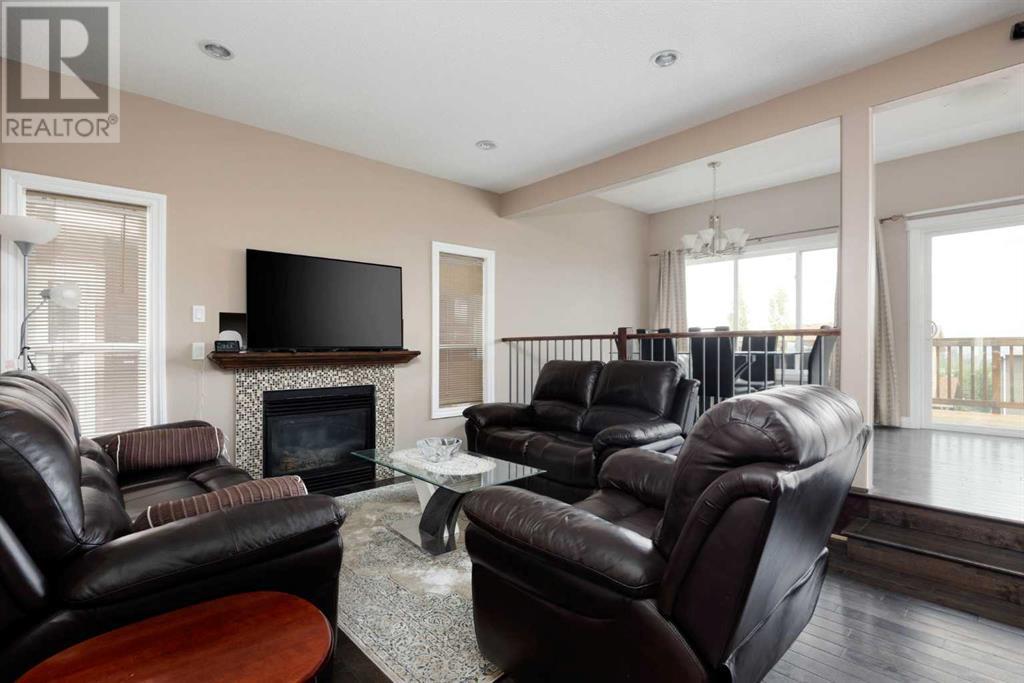
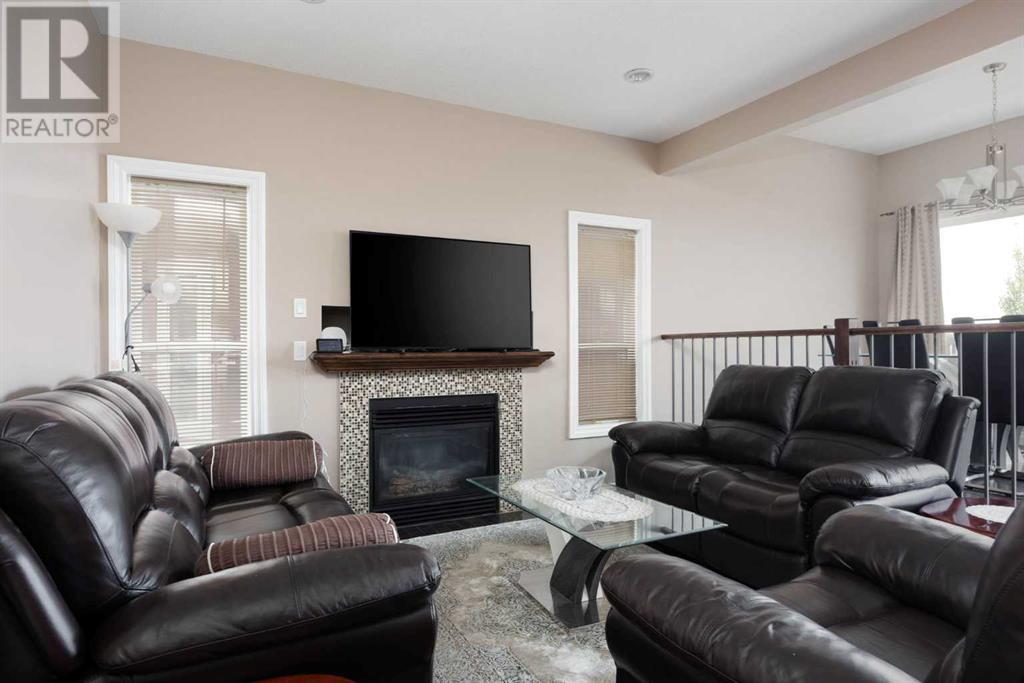
$639,900
149 Pintail Place
Fort McMurray, Alberta, Alberta, T9K0R1
MLS® Number: A2203546
Property description
LEGAL SUITE - WALK OUT BASEMENT - BALCONY DECK OVER LOOKING THE EAGLE RIDGE VALLEY - This BEAUTY is situated on a quiet cul de sac in Popular Eagle Ridge. This spacious 2 storey home features a cozy gas fireplace with sunken living room open to the kitchen that has granite countertops, beautiful mocha cabinetry, surrounded with beautiful wood flooring! The mezzanine style dining room connects to a main floor bedroom, which could be an office or play room for the kids. There is a sliding patio door leading to your beautiful deck overlooking your backyard. The main floor flows into the kitchen and WALK THROUGH BUTLER Pantry which connects to main floor laundry. There is also the convenience of a FULL 4pc bathroom for guests and direct access to your ATTACHED DOUBLE HEATED GARAGE! The upper floor features 2 full bathrooms, 3 bedrooms, with the Primary bedroom having a walk in closet and private ensuite bath. There is also a balcony deck off the Primary bedroom to enjoy your morning coffee! The basement is fully develop with a SEPARATE ENTRANCE to a 2 bedroom LEGAL SUITE, the setup is PERFECT and SPACIOUS for the savvy buyer who wants the mortgage helper or is versatile for extended family. The yard is a great size for the kids or pets! BONUS: HEATED GARAGE, CENTRAL A/C, CENTRAL VAC roughed in, GRANITE COUNTERS, and more! THIS ONE WILL GO QUICK SO ACT NOW! CALL TODAY!
Building information
Type
*****
Appliances
*****
Basement Development
*****
Basement Features
*****
Basement Type
*****
Constructed Date
*****
Construction Style Attachment
*****
Cooling Type
*****
Exterior Finish
*****
Fireplace Present
*****
FireplaceTotal
*****
Flooring Type
*****
Foundation Type
*****
Half Bath Total
*****
Heating Fuel
*****
Heating Type
*****
Size Interior
*****
Stories Total
*****
Total Finished Area
*****
Land information
Amenities
*****
Fence Type
*****
Landscape Features
*****
Size Irregular
*****
Size Total
*****
Rooms
Main level
Pantry
*****
Bedroom
*****
Dining room
*****
Kitchen
*****
Living room
*****
4pc Bathroom
*****
Basement
Living room
*****
Other
*****
Bedroom
*****
Bedroom
*****
4pc Bathroom
*****
Second level
Primary Bedroom
*****
Bedroom
*****
Bedroom
*****
4pc Bathroom
*****
4pc Bathroom
*****
Main level
Pantry
*****
Bedroom
*****
Dining room
*****
Kitchen
*****
Living room
*****
4pc Bathroom
*****
Basement
Living room
*****
Other
*****
Bedroom
*****
Bedroom
*****
4pc Bathroom
*****
Second level
Primary Bedroom
*****
Bedroom
*****
Bedroom
*****
4pc Bathroom
*****
4pc Bathroom
*****
Main level
Pantry
*****
Bedroom
*****
Dining room
*****
Kitchen
*****
Living room
*****
4pc Bathroom
*****
Basement
Living room
*****
Other
*****
Bedroom
*****
Bedroom
*****
4pc Bathroom
*****
Second level
Primary Bedroom
*****
Bedroom
*****
Bedroom
*****
4pc Bathroom
*****
4pc Bathroom
*****
Courtesy of RE/MAX Connect
Book a Showing for this property
Please note that filling out this form you'll be registered and your phone number without the +1 part will be used as a password.
