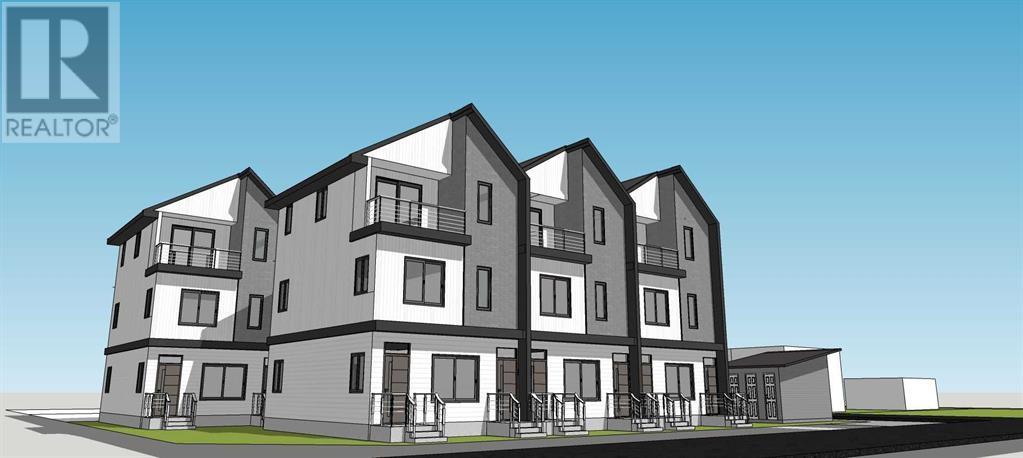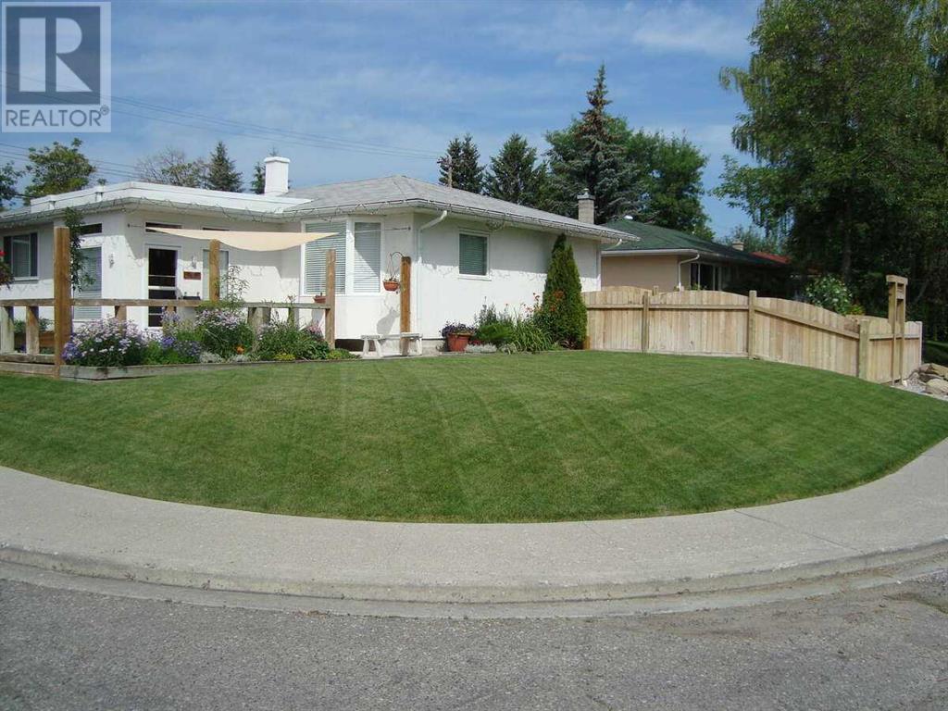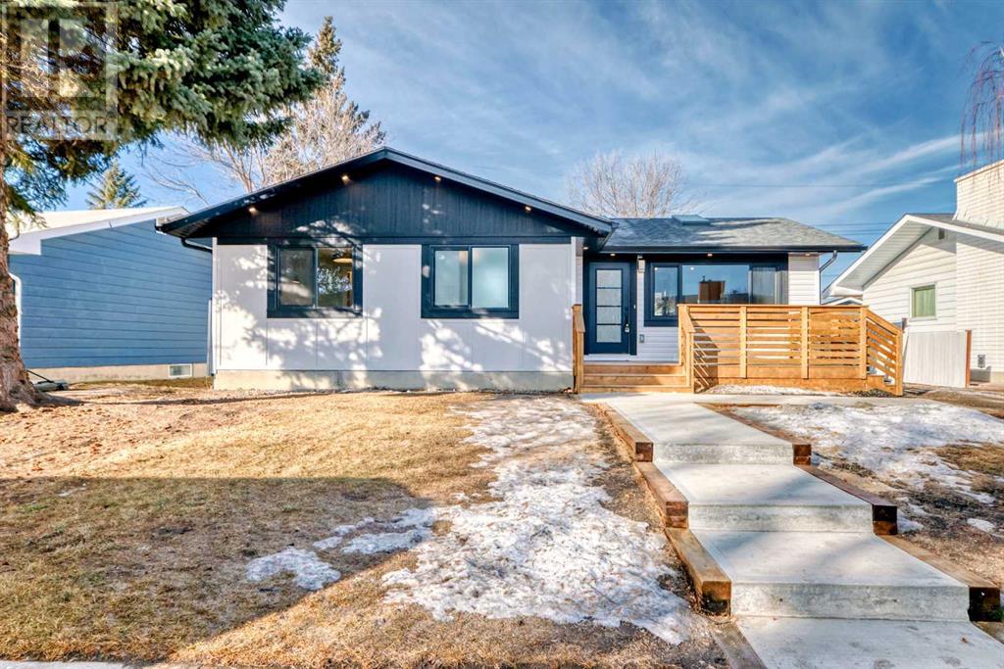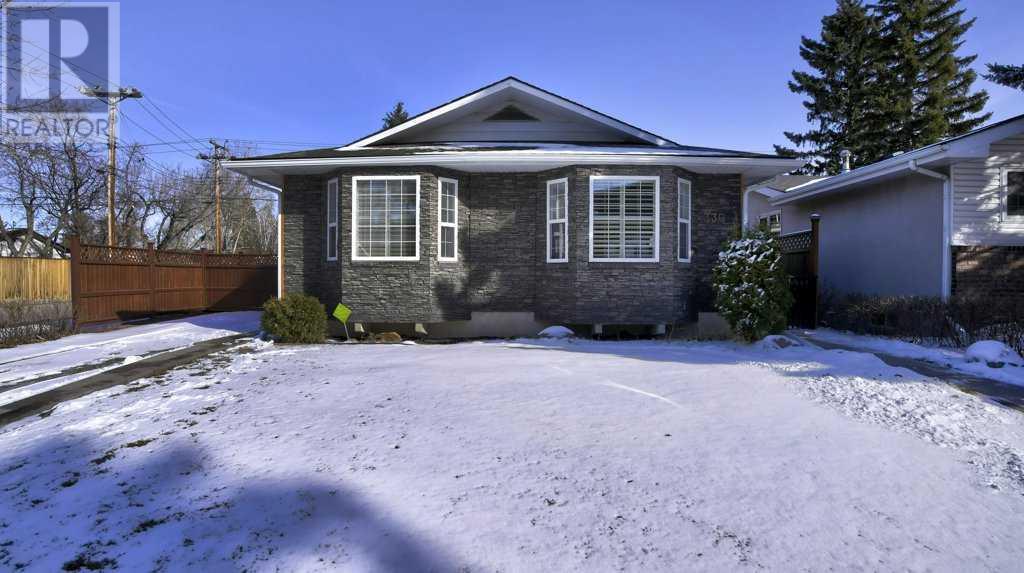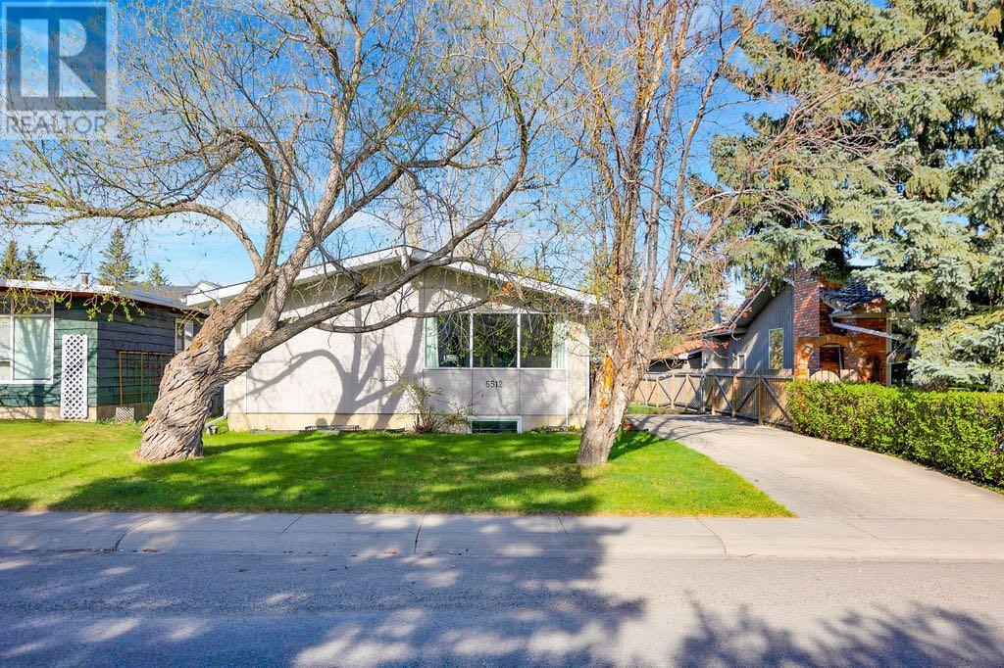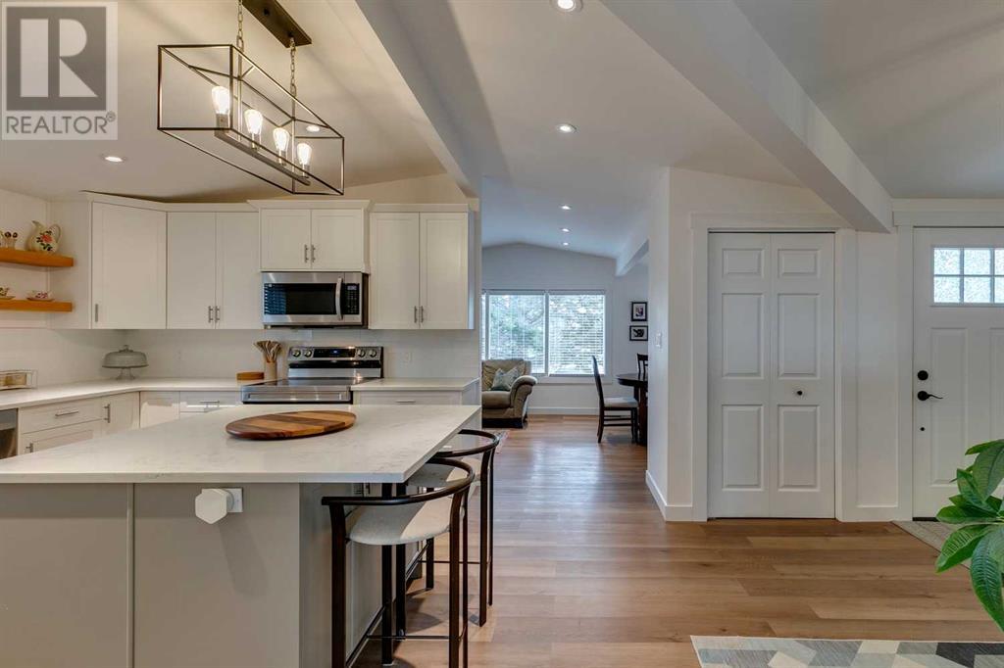Free account required
Unlock the full potential of your property search with a free account! Here's what you'll gain immediate access to:
- Exclusive Access to Every Listing
- Personalized Search Experience
- Favorite Properties at Your Fingertips
- Stay Ahead with Email Alerts
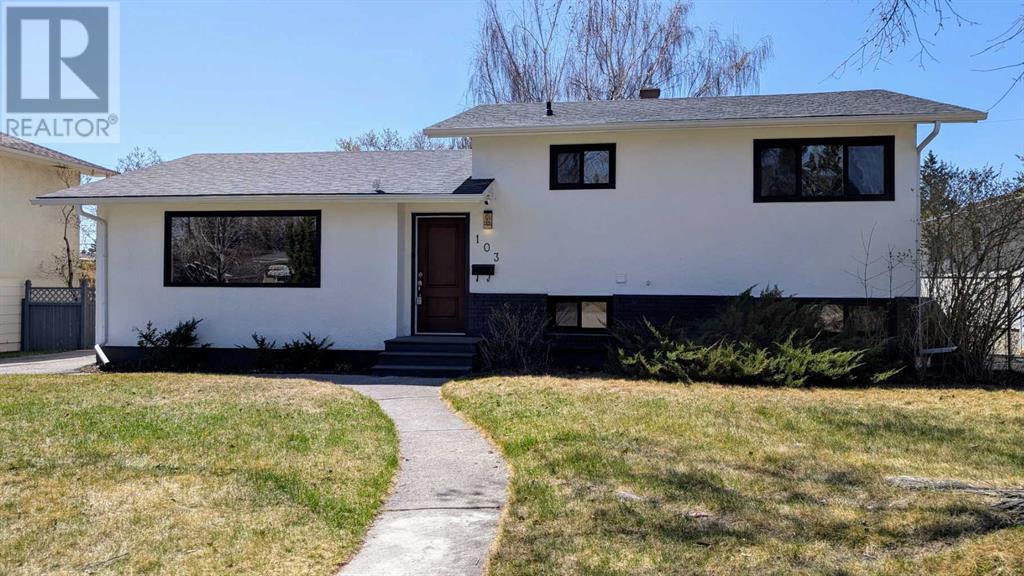
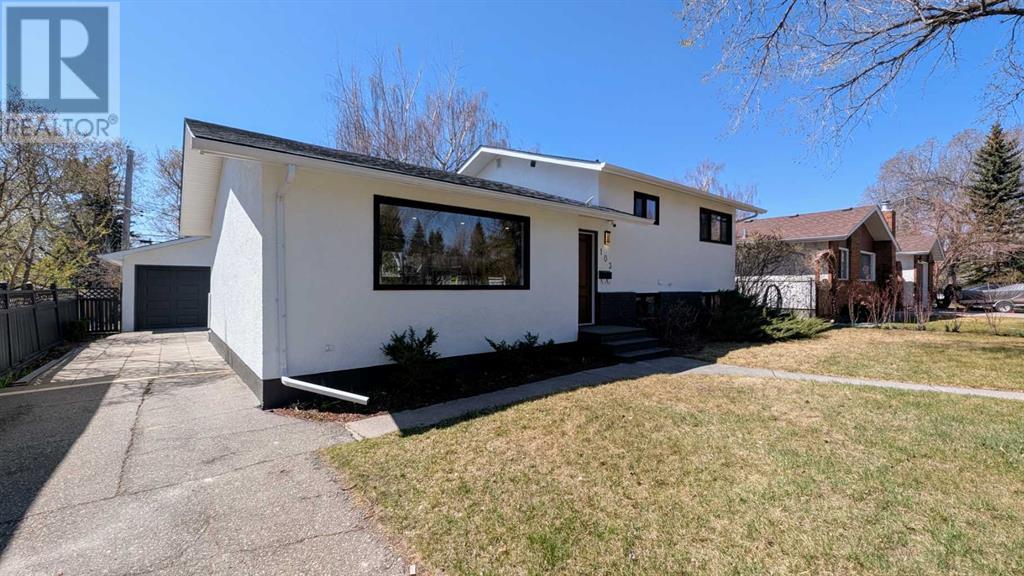
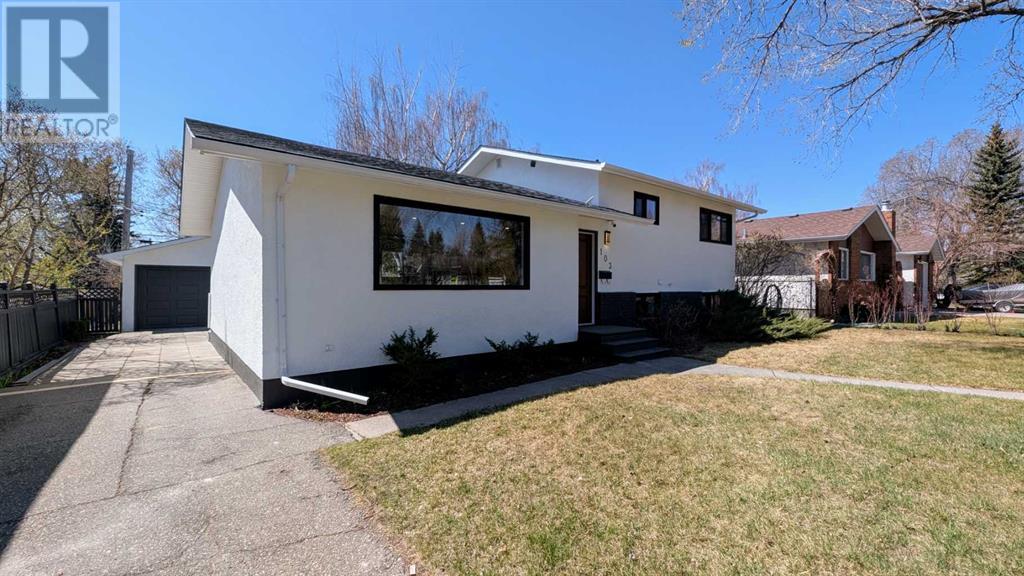
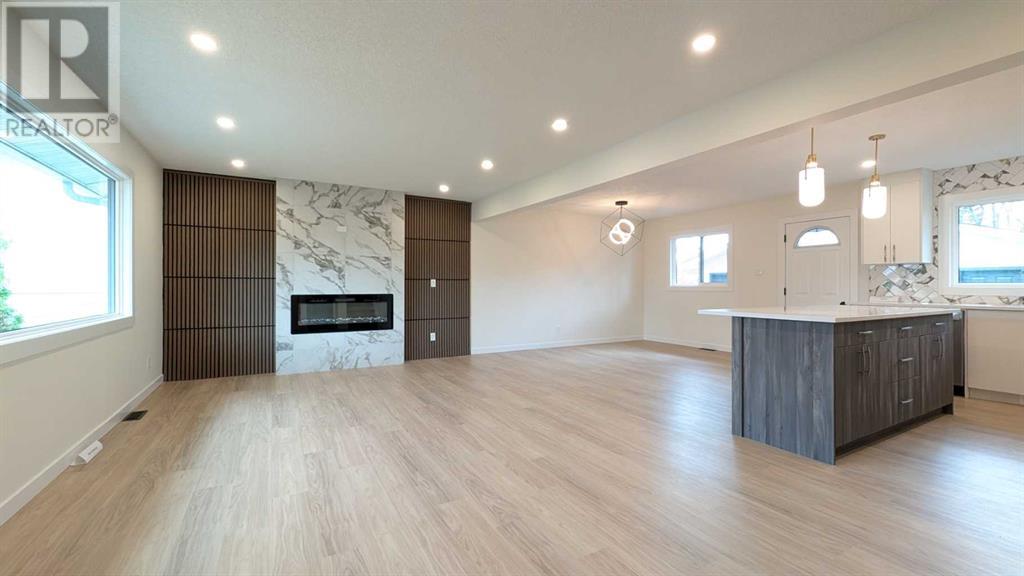
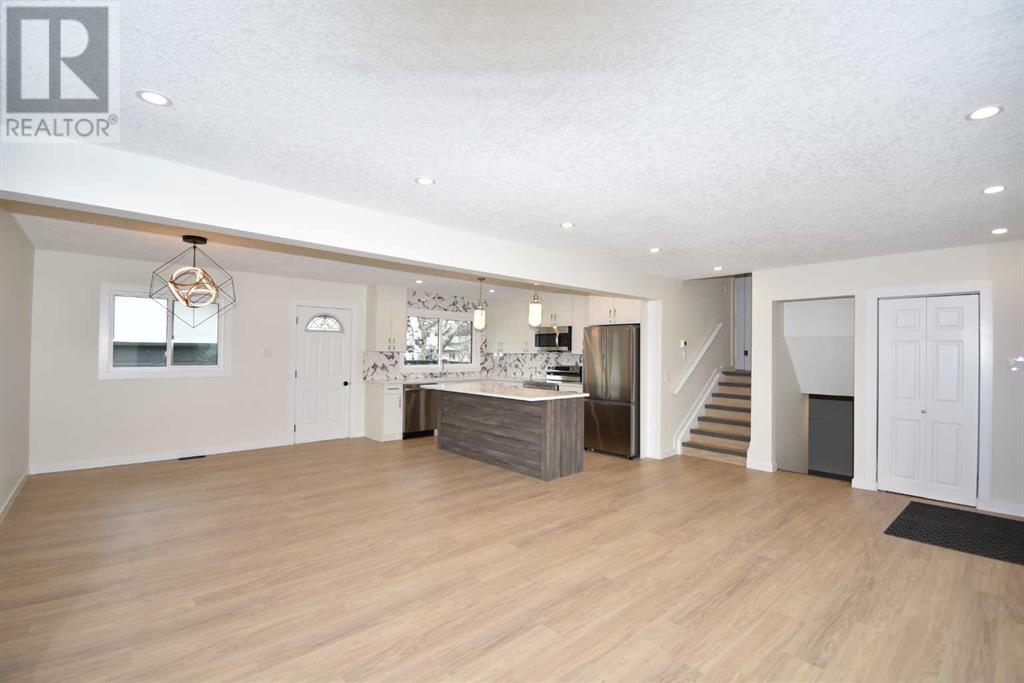
$788,000
103 Haverhill Road SW
Calgary, Alberta, Alberta, T2V3E4
MLS® Number: A2207654
Property description
Open house April 26 12:00 p.m. To 3:00 p.m. ! Welcome to this beautifully renovated home in the desirable West Haysboro, where modern updates blend effortlessly with timeless charm. Set under the shade of mature trees, the home’s curb appeal offers a warm, inviting first impression. Inside, you'll find an open-concept layout with close to 1,500 square feet of thoughtfully designed living space.This home features 3 spacious bedrooms and 2 bathrooms, showcasing custom finishes throughout. The living areas are bright and airy, thanks to large windows that let in natural light, complemented by additional pot lights for a cozy evening atmosphere. The custom millwork, 7mm luxury vinyl plank flooring, quartz countertops, and elegant backsplash, cozy fireplace add to the home’s appeal, while the high-end appliances elevate the kitchen to a new level of convenience and style.Step outside to enjoy your private, south-facing backyard, the perfect spot for relaxation or entertaining. Oversized garage for 2 vehicle parking and storage. Additional updates include a newer high-efficiency furnace, hot water tank, windows and roof, offering peace of mind for years to come.Located just minutes from Heritage C-Train station, and nearby shopping, dining, and recreation, this home is ideally positioned for easy access to everything you need. Excellent schools such as Henry Wisewood High, Woodman Junior High and Haysboro Elementary are just a few blocks away. A short walk to the Glenmore Reservoir pathway adds even more convenience and charm to the location.This home offers the perfect combination of comfort, style, and convenience. Don’t miss out—schedule your private showing today and see all that this fantastic property has to offer.
Building information
Type
*****
Appliances
*****
Architectural Style
*****
Basement Development
*****
Basement Features
*****
Basement Type
*****
Constructed Date
*****
Construction Material
*****
Construction Style Attachment
*****
Cooling Type
*****
Exterior Finish
*****
Fireplace Present
*****
FireplaceTotal
*****
Fire Protection
*****
Flooring Type
*****
Foundation Type
*****
Half Bath Total
*****
Heating Type
*****
Size Interior
*****
Total Finished Area
*****
Land information
Amenities
*****
Fence Type
*****
Landscape Features
*****
Size Depth
*****
Size Frontage
*****
Size Irregular
*****
Size Total
*****
Rooms
Main level
Living room
*****
Kitchen
*****
Dining room
*****
Lower level
Recreational, Games room
*****
Laundry room
*****
3pc Bathroom
*****
Second level
Bedroom
*****
Bedroom
*****
4pc Bathroom
*****
Bedroom
*****
Main level
Living room
*****
Kitchen
*****
Dining room
*****
Lower level
Recreational, Games room
*****
Laundry room
*****
3pc Bathroom
*****
Second level
Bedroom
*****
Bedroom
*****
4pc Bathroom
*****
Bedroom
*****
Main level
Living room
*****
Kitchen
*****
Dining room
*****
Lower level
Recreational, Games room
*****
Laundry room
*****
3pc Bathroom
*****
Second level
Bedroom
*****
Bedroom
*****
4pc Bathroom
*****
Bedroom
*****
Main level
Living room
*****
Kitchen
*****
Dining room
*****
Lower level
Recreational, Games room
*****
Laundry room
*****
3pc Bathroom
*****
Second level
Bedroom
*****
Bedroom
*****
4pc Bathroom
*****
Bedroom
*****
Main level
Living room
*****
Kitchen
*****
Dining room
*****
Lower level
Recreational, Games room
*****
Laundry room
*****
3pc Bathroom
*****
Second level
Bedroom
*****
Bedroom
*****
4pc Bathroom
*****
Bedroom
*****
Courtesy of Grand Realty
Book a Showing for this property
Please note that filling out this form you'll be registered and your phone number without the +1 part will be used as a password.
