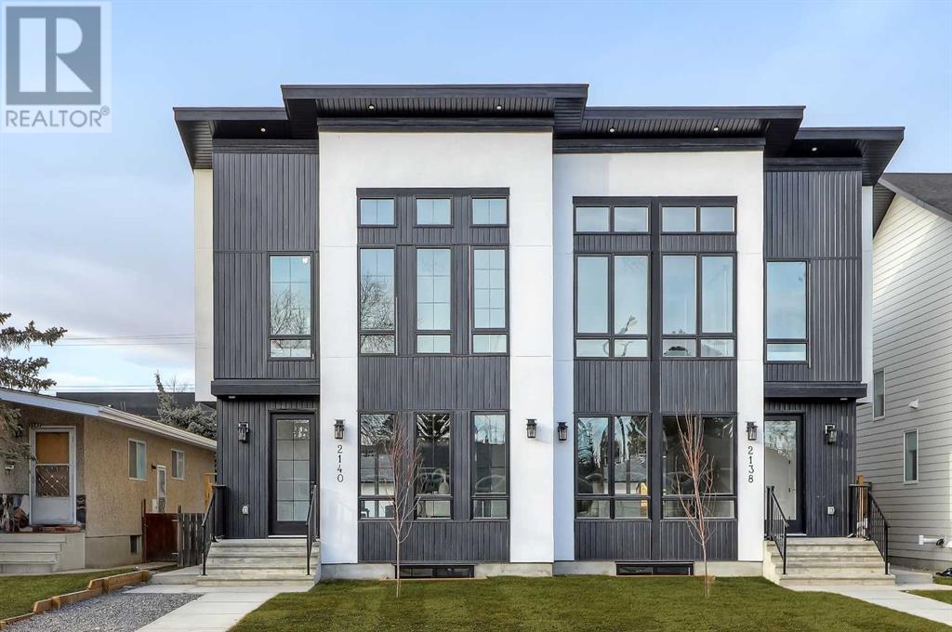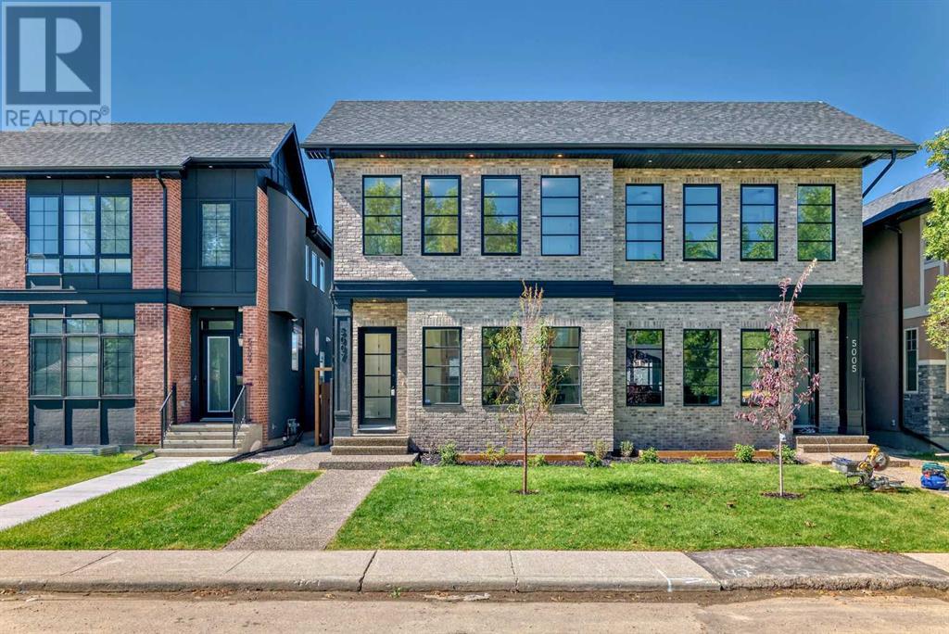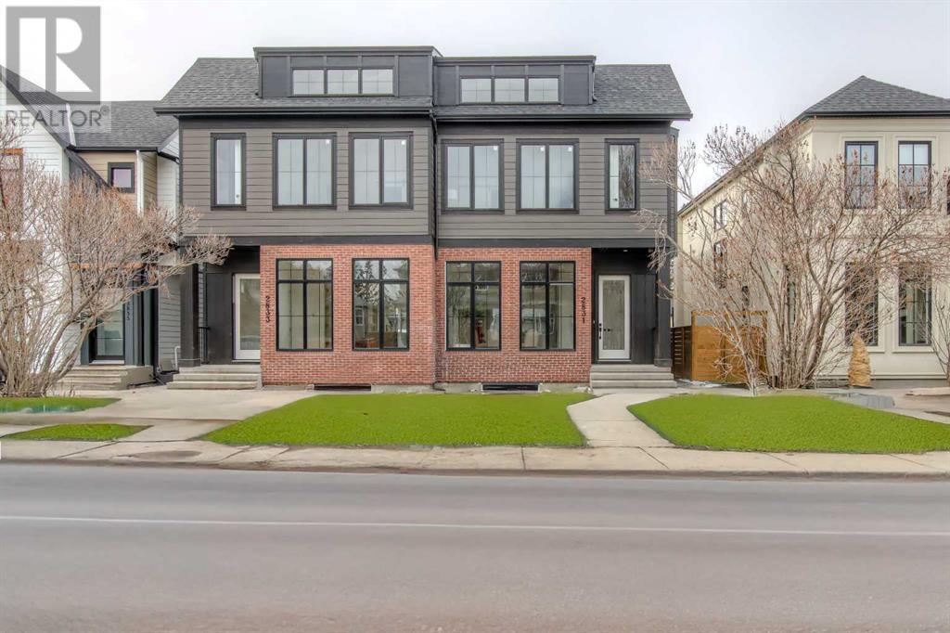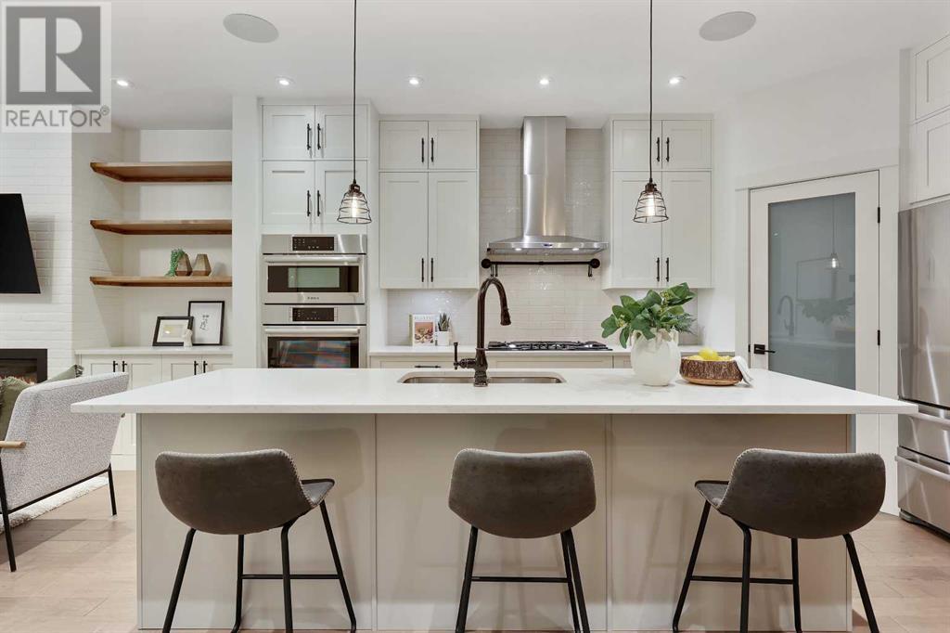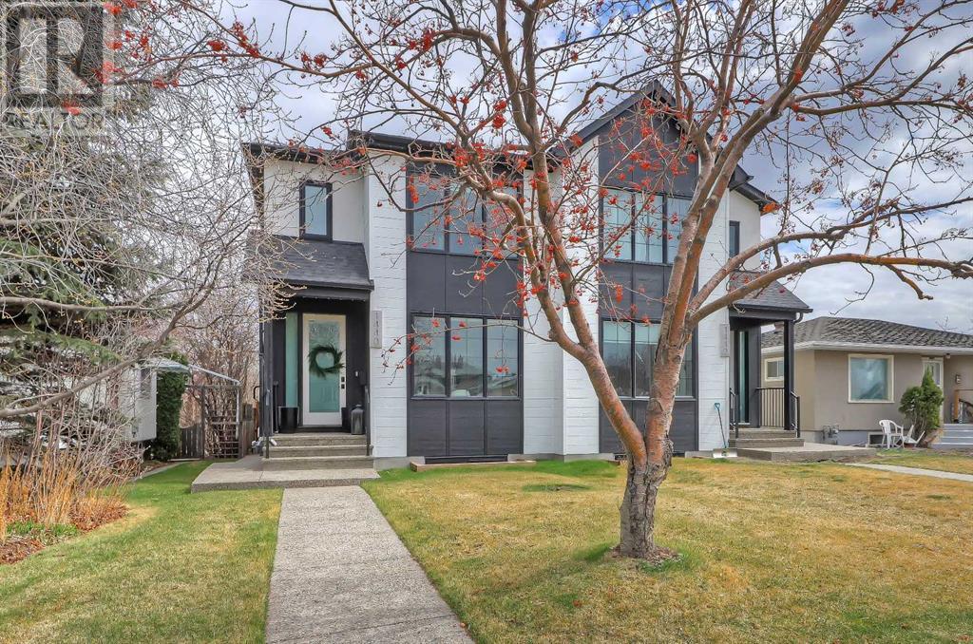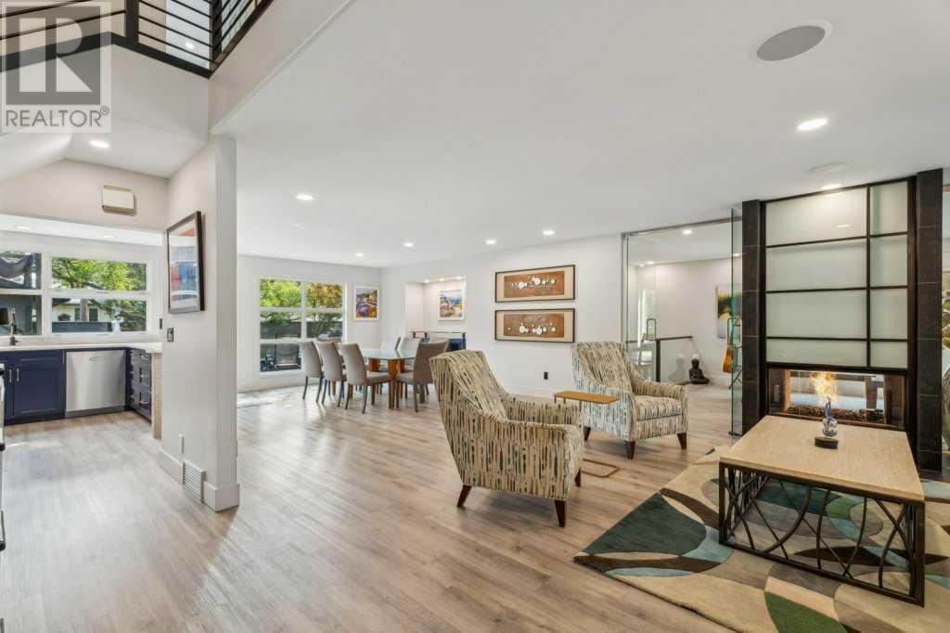Free account required
Unlock the full potential of your property search with a free account! Here's what you'll gain immediate access to:
- Exclusive Access to Every Listing
- Personalized Search Experience
- Favorite Properties at Your Fingertips
- Stay Ahead with Email Alerts
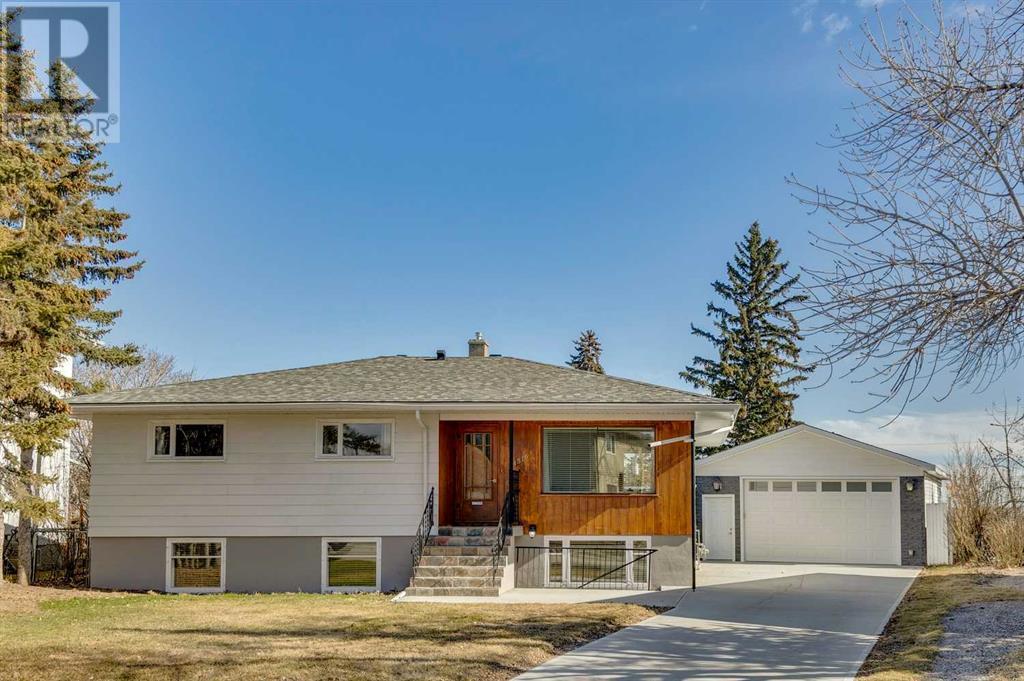
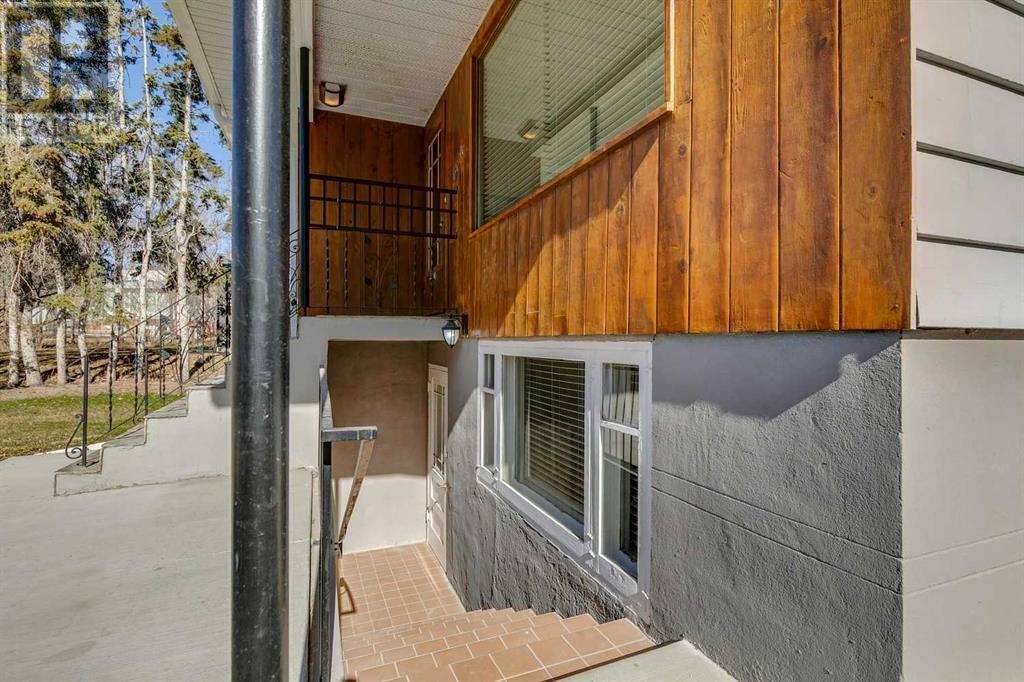
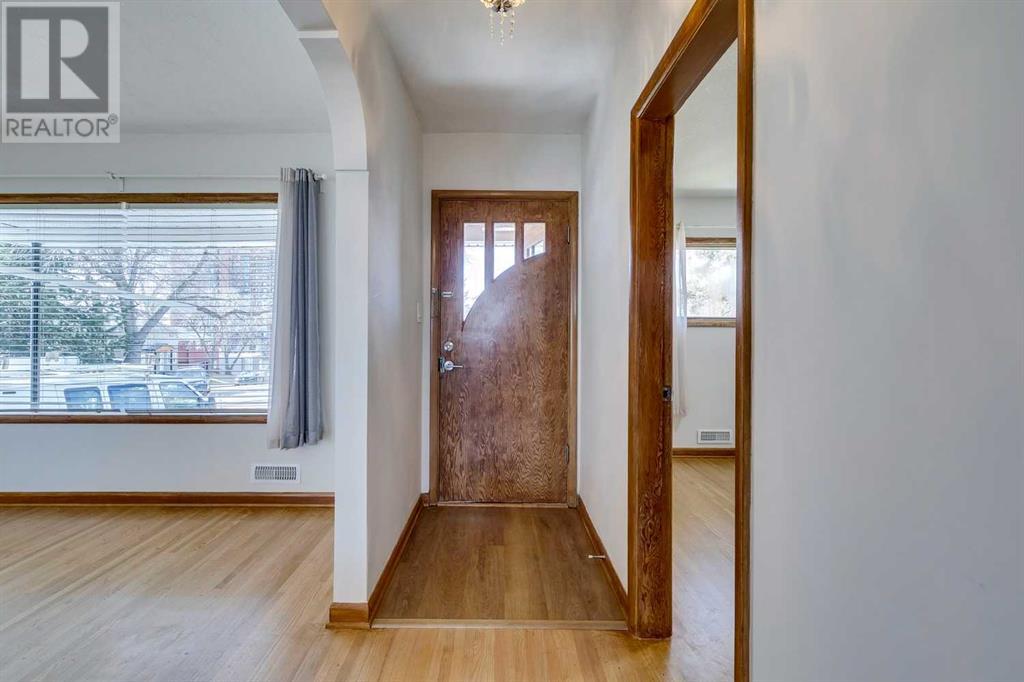
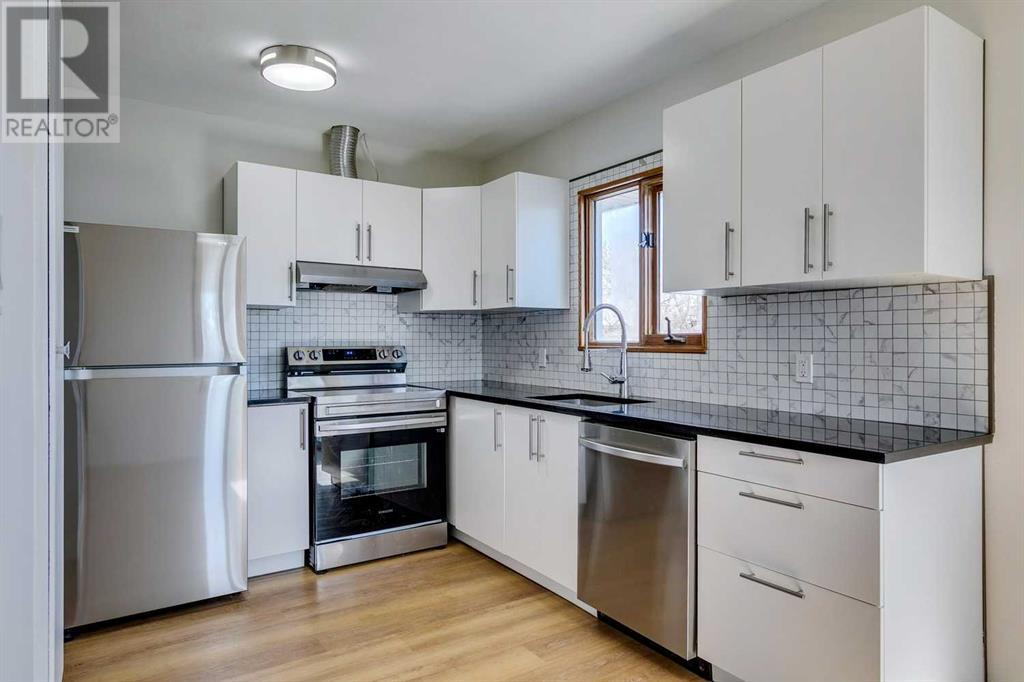

$1,075,000
4516 Stanley Road SW
Calgary, Alberta, Alberta, T2S2P9
MLS® Number: A2210625
Property description
Situated on an 14,144+/- sq. ft pie lot with downtown views awaits this exceptional holding or redevelopment property in Parkhill. Live up, rent down! Recently renovated with new kitchens, baths, flooring, paint plus a new 6 car garage with the potential to add in lifts for a 12 car garage! Incredible opportunity for any car enthusiast! Featuring over 1,123 sq. ft of living space on the main plus 3 bedrooms, an open and bright floor plan with large windows throughout including an updated kitchen with granite counters and stainless steel appliance package. Formal living room plus dining room with access to the updated back deck overlooking the oversized back yard with downtown views. Two updated baths complete the main – a 3 piece plus a 4 piece. The fully developed, walk-up lower (illegal) suite is the perfect income maker to supplement with private direct access, additional 1,123 sq. ft of living space showcasing spacious living areas with large windows including 3 additional bedrooms, updated 4 piece bath, new flooring plus a fully updated kitchen. Both the main and lower have their own separate laundry areas. Additional features include an updated exterior and a new deck with glass insert railings in the private tree-lined backyard. This home is truly a private retreat in an urban setting. Conveniently located close to top inner city schools, trendy 4th Street shopping and dining, Britannia shopping Centre, Chinook Mall, The Glencoe Club plus a magnitude of inner city parks and city pathways including Stanley Park and Sandy Beach. With city transportation a few short steps away, access to the core is a breeze. Don’t let this incredible opportunity pass you by, book your viewing today!
Building information
Type
*****
Appliances
*****
Architectural Style
*****
Basement Development
*****
Basement Features
*****
Basement Type
*****
Constructed Date
*****
Construction Material
*****
Construction Style Attachment
*****
Cooling Type
*****
Exterior Finish
*****
Flooring Type
*****
Foundation Type
*****
Half Bath Total
*****
Heating Type
*****
Size Interior
*****
Stories Total
*****
Total Finished Area
*****
Land information
Amenities
*****
Fence Type
*****
Size Depth
*****
Size Frontage
*****
Size Irregular
*****
Size Total
*****
Rooms
Main level
4pc Bathroom
*****
2pc Bathroom
*****
Bedroom
*****
Bedroom
*****
Primary Bedroom
*****
Dining room
*****
Kitchen
*****
Living room
*****
Basement
4pc Bathroom
*****
Furnace
*****
Bedroom
*****
Bedroom
*****
Bedroom
*****
Kitchen
*****
Family room
*****
Main level
4pc Bathroom
*****
2pc Bathroom
*****
Bedroom
*****
Bedroom
*****
Primary Bedroom
*****
Dining room
*****
Kitchen
*****
Living room
*****
Basement
4pc Bathroom
*****
Furnace
*****
Bedroom
*****
Bedroom
*****
Bedroom
*****
Kitchen
*****
Family room
*****
Main level
4pc Bathroom
*****
2pc Bathroom
*****
Bedroom
*****
Bedroom
*****
Primary Bedroom
*****
Dining room
*****
Kitchen
*****
Living room
*****
Basement
4pc Bathroom
*****
Furnace
*****
Bedroom
*****
Bedroom
*****
Bedroom
*****
Kitchen
*****
Family room
*****
Main level
4pc Bathroom
*****
2pc Bathroom
*****
Bedroom
*****
Bedroom
*****
Primary Bedroom
*****
Courtesy of RE/MAX Real Estate (Central)
Book a Showing for this property
Please note that filling out this form you'll be registered and your phone number without the +1 part will be used as a password.
