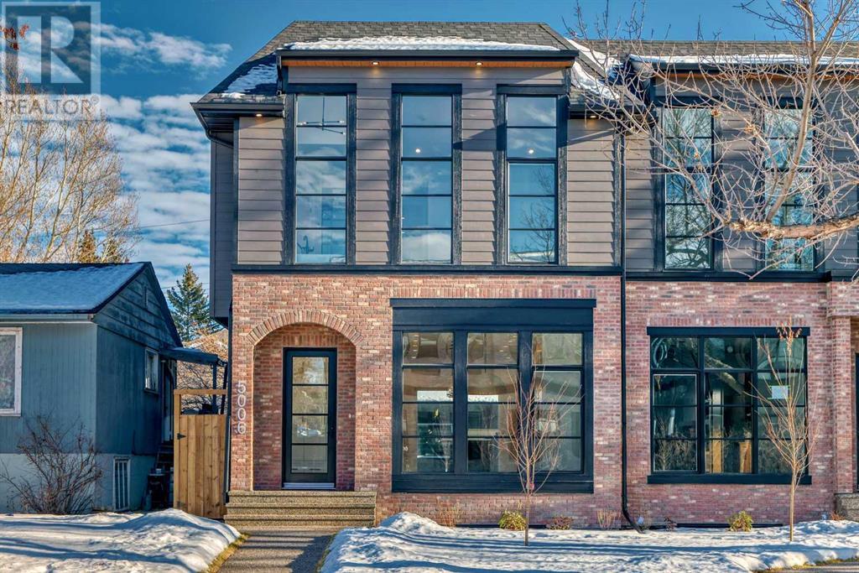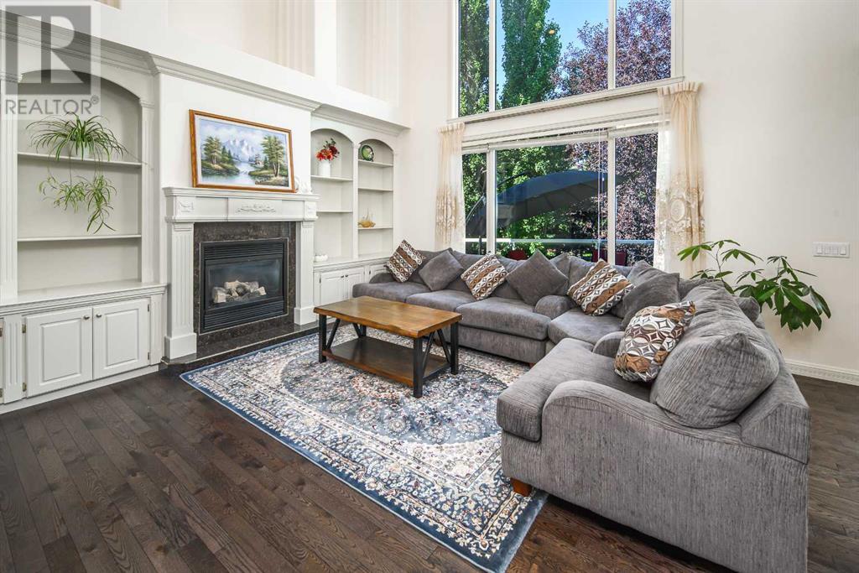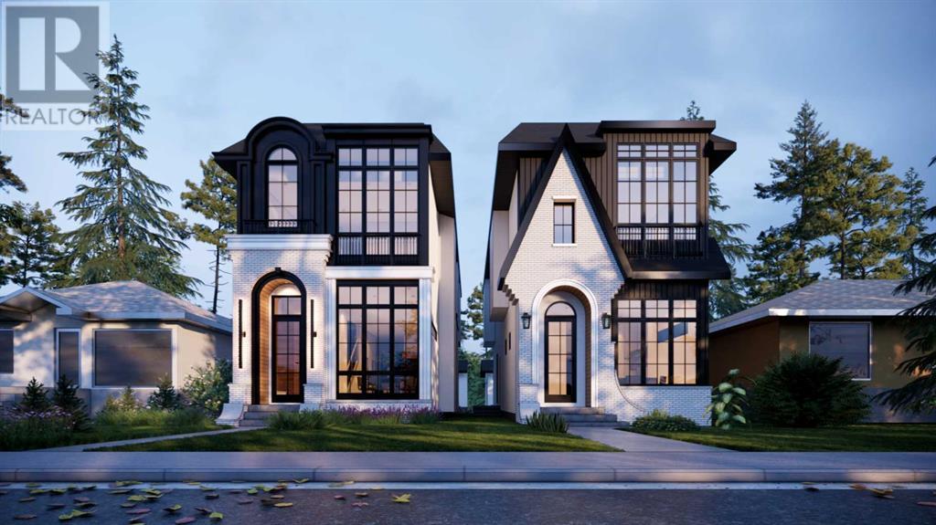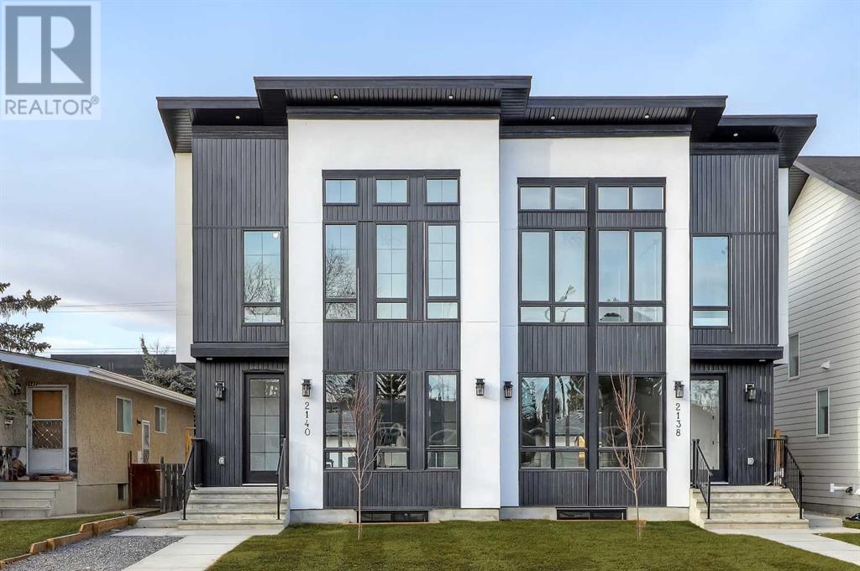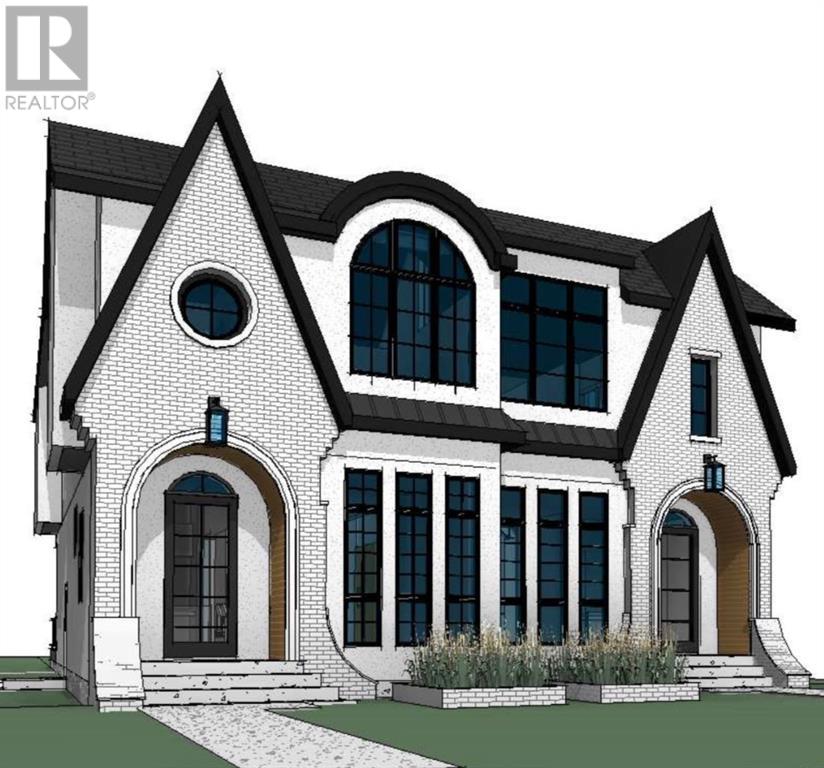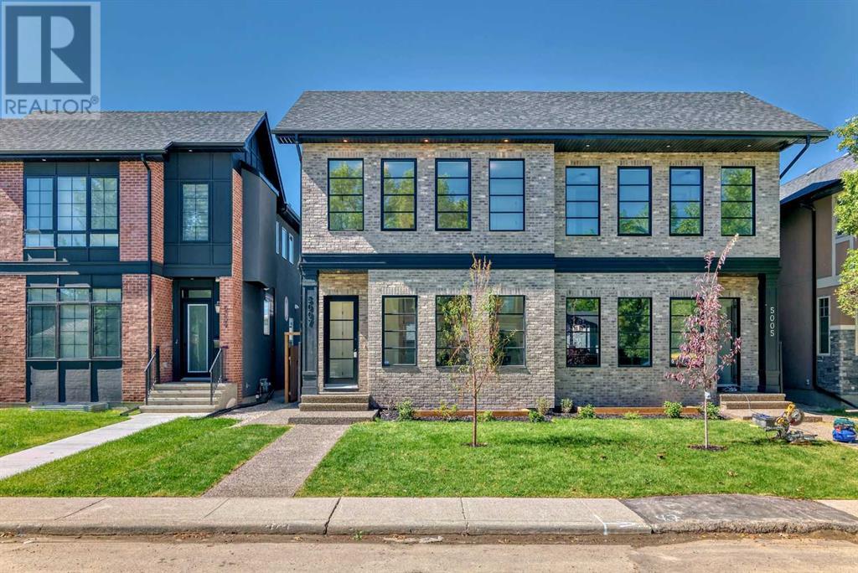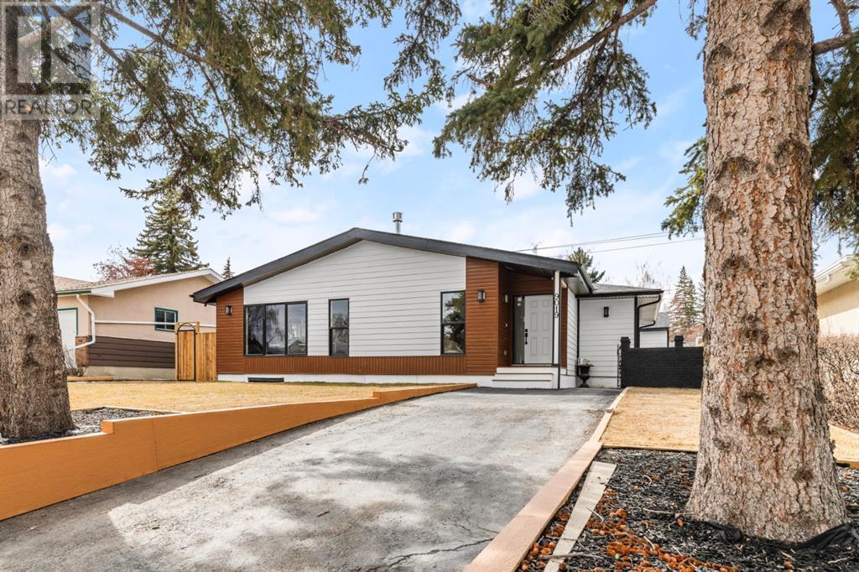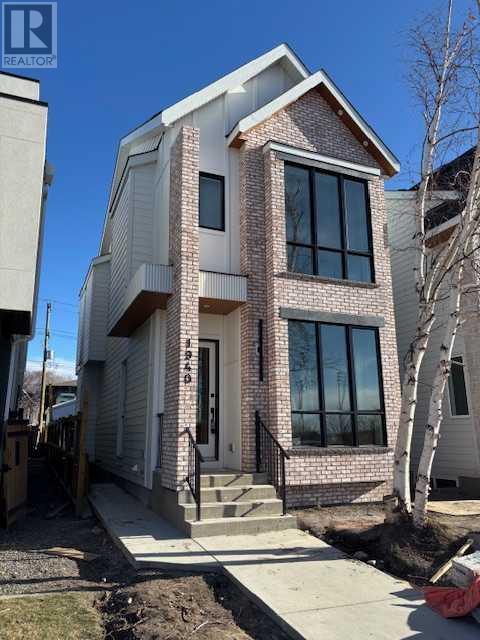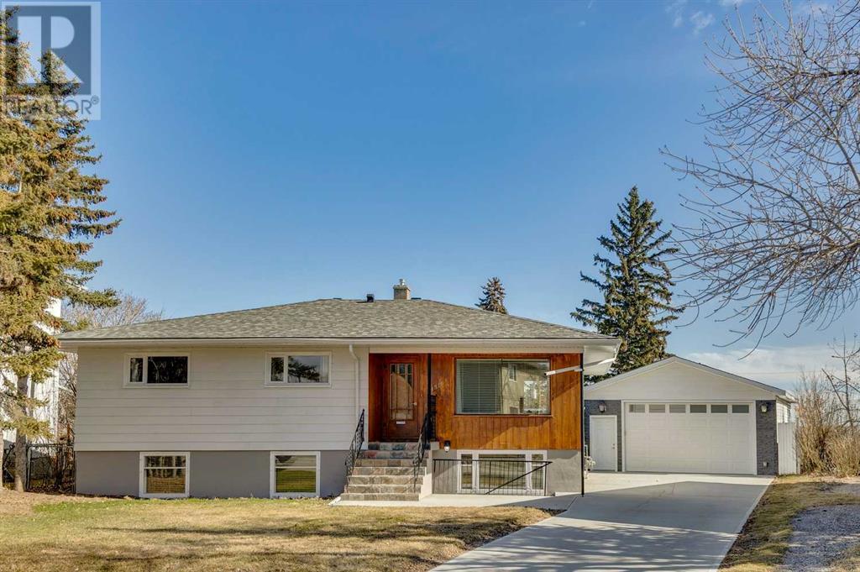Free account required
Unlock the full potential of your property search with a free account! Here's what you'll gain immediate access to:
- Exclusive Access to Every Listing
- Personalized Search Experience
- Favorite Properties at Your Fingertips
- Stay Ahead with Email Alerts
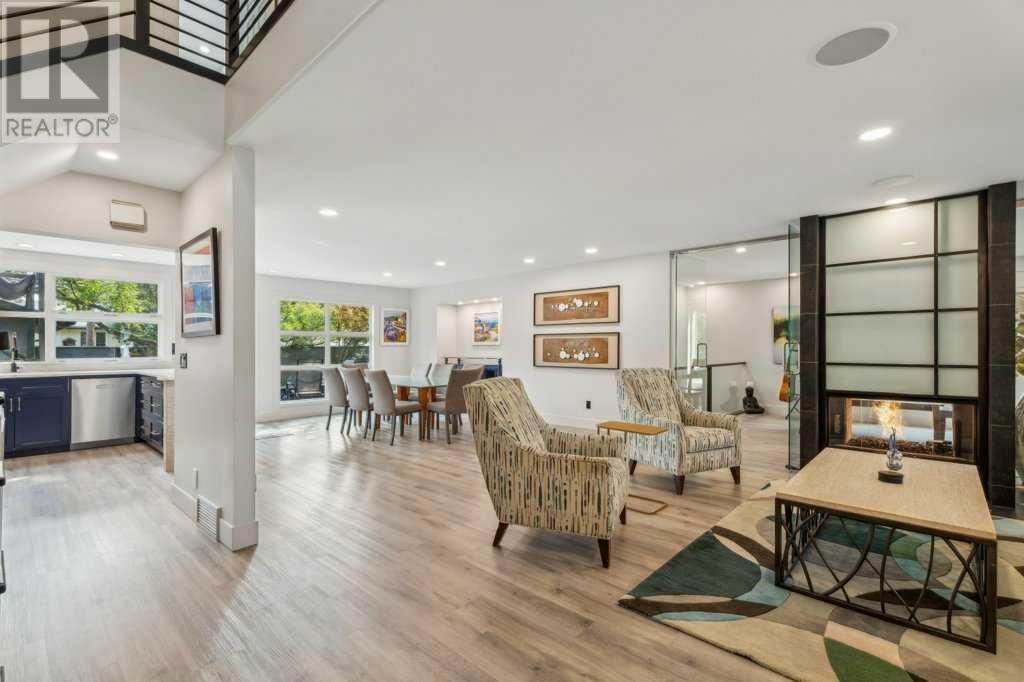


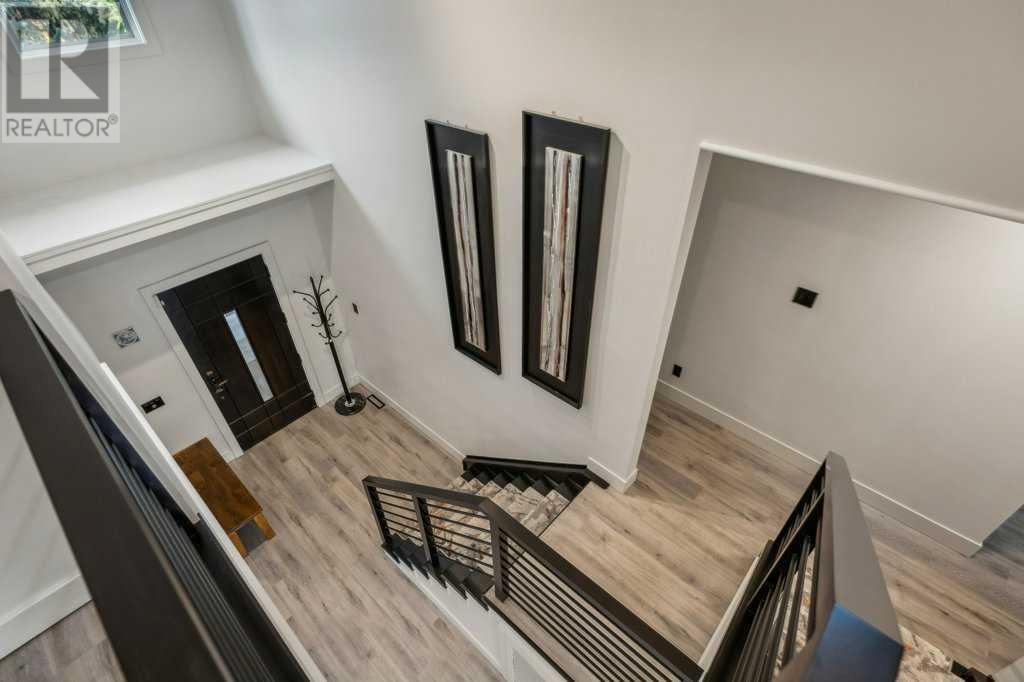

$1,199,000
8240 10 Street SW
Calgary, Alberta, Alberta, T2V1M9
MLS® Number: A2214121
Property description
***OPEN HOUSE - SAT. APR. 26 - 1:30-3:30PM*** Welcome to Chinook Park. Discover the perfect blend of space, comfort, and modern living in this stunning architecturally designed home, boasting 6 BEDROOMS and 4 full bathrooms. As you enter, the upgraded and freshly renovated main level welcomes you with a bright and airy, 2-storey foyer, leading into a spacious living room that’s a true dream. All recently renovated with a NEW KITCHEN, FLOORING, NEW FINISHED BASEMENT and PAINT. Large windows flood the space with natural light, enhancing the warmth provided by the see-through gas fireplace. The living room flows seamlessly into the dining room, a perfect spot for entertaining, family meals or game nights. The brand new kitchen is a chef's delight, featuring quartz countertops and striking blue cabinetry that adds a vibrant touch to the home. Step outside to your private outdoor oasis, featuring a patio with a deck and terrace, perfect for entertaining or relaxing. Stunning, mature trees give you privacy and shade. The paved area is perfect for the hot tub / spa setup, surrounded by trees that provide a serene environment. On the second floor, escape to the primary bedroom, complete with a private 4-piece ensuite and enormous walk-in closet. An additional bedroom / home gym with its own closet and a separate 3-piece bathroom offer comfort and convenience. The third level continues to impress with THREE more bedrooms, highlighted and used currently as a large office space, ideal for working from home or personal projects. The lower level retreat is perfect for family gatherings, with a cozy family room, laundry room, 3-piece bathroom, and convenient access to the mud-room and garage. The basement expands your living space with a versatile sixth bedroom, a storage area, a living room, complete with a 3 piece en-suite bathroom. Should your needs change, this lower level, could be a completely SEPARATE LIVING SPACE. The property also includes an oversized, double detached garage, perfect for your cars and toys. NEWER ROOFING, NEWER FURNACES AND HOT WATER TANKS make this property move-in ready. Easy access to Glenmore Reservoir, Rockyview Hospital, Transit, Schools, Parks and more.
Building information
Type
*****
Appliances
*****
Basement Development
*****
Basement Type
*****
Constructed Date
*****
Construction Material
*****
Construction Style Attachment
*****
Cooling Type
*****
Exterior Finish
*****
Fireplace Present
*****
FireplaceTotal
*****
Flooring Type
*****
Foundation Type
*****
Half Bath Total
*****
Heating Fuel
*****
Heating Type
*****
Size Interior
*****
Stories Total
*****
Total Finished Area
*****
Land information
Amenities
*****
Fence Type
*****
Landscape Features
*****
Size Depth
*****
Size Frontage
*****
Size Irregular
*****
Size Total
*****
Rooms
Main level
Kitchen
*****
Breakfast
*****
Living room
*****
Dining room
*****
Foyer
*****
Lower level
Bonus Room
*****
Other
*****
Storage
*****
Bedroom
*****
3pc Bathroom
*****
Furnace
*****
Basement
Other
*****
Laundry room
*****
3pc Bathroom
*****
Family room
*****
Third level
Bedroom
*****
Bedroom
*****
Bedroom
*****
Second level
Other
*****
4pc Bathroom
*****
3pc Bathroom
*****
Primary Bedroom
*****
Bedroom
*****
Main level
Kitchen
*****
Breakfast
*****
Living room
*****
Dining room
*****
Foyer
*****
Lower level
Bonus Room
*****
Other
*****
Storage
*****
Bedroom
*****
3pc Bathroom
*****
Furnace
*****
Basement
Other
*****
Laundry room
*****
3pc Bathroom
*****
Family room
*****
Third level
Bedroom
*****
Bedroom
*****
Bedroom
*****
Second level
Other
*****
4pc Bathroom
*****
3pc Bathroom
*****
Primary Bedroom
*****
Bedroom
*****
Main level
Kitchen
*****
Breakfast
*****
Living room
*****
Dining room
*****
Courtesy of RE/MAX iRealty Innovations
Book a Showing for this property
Please note that filling out this form you'll be registered and your phone number without the +1 part will be used as a password.
