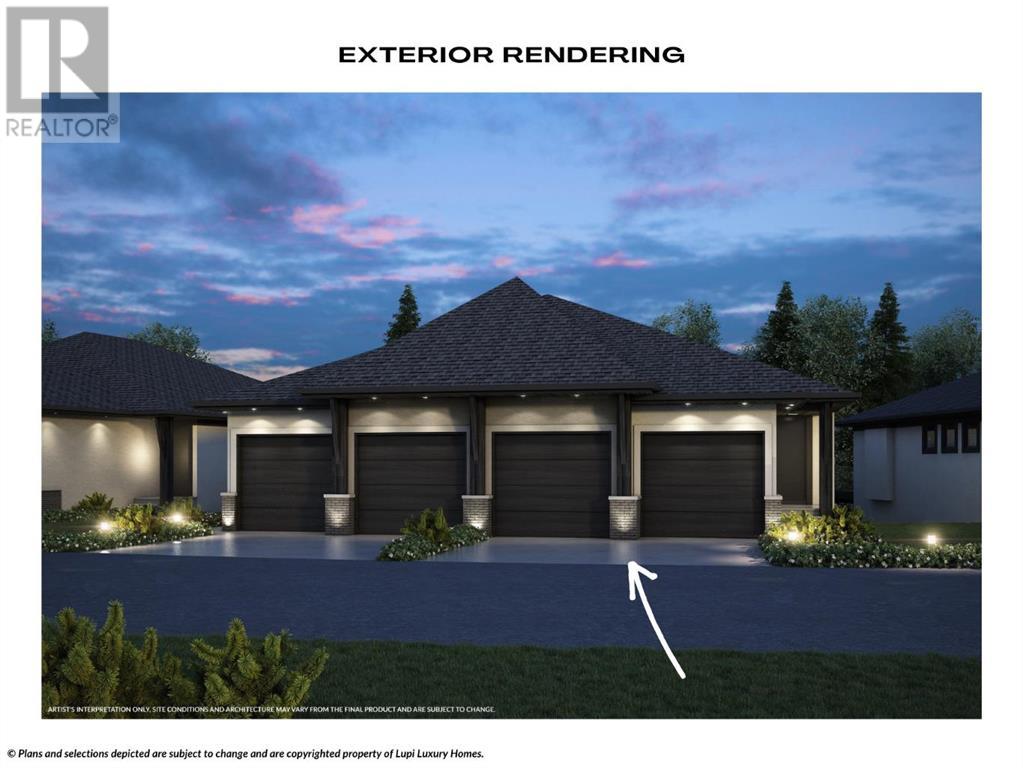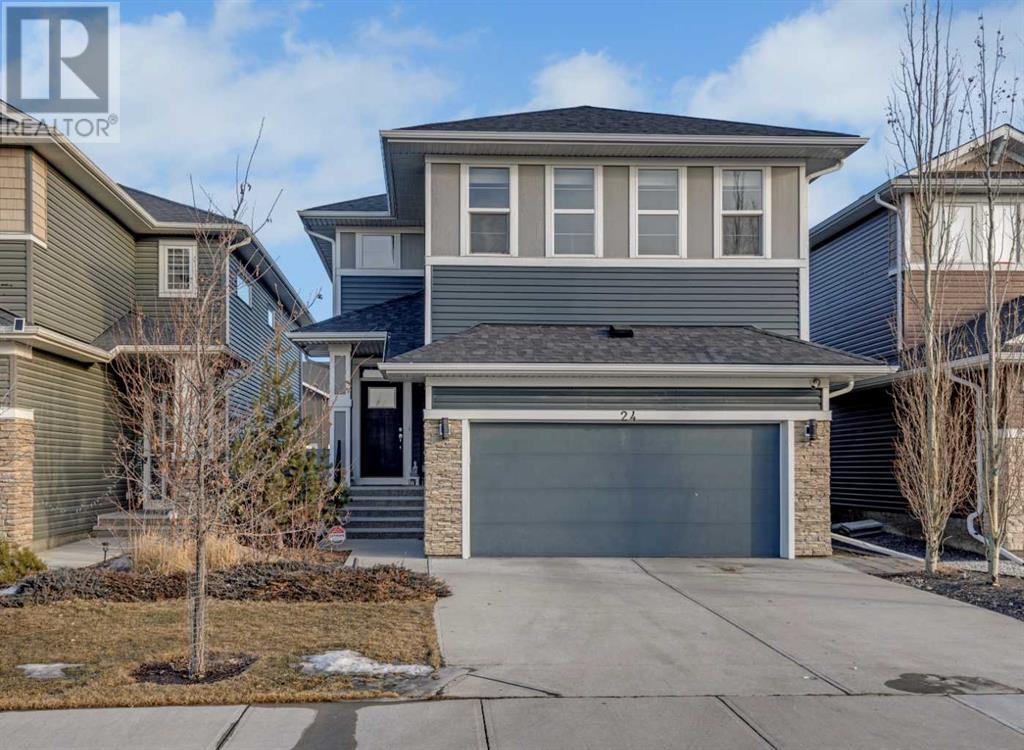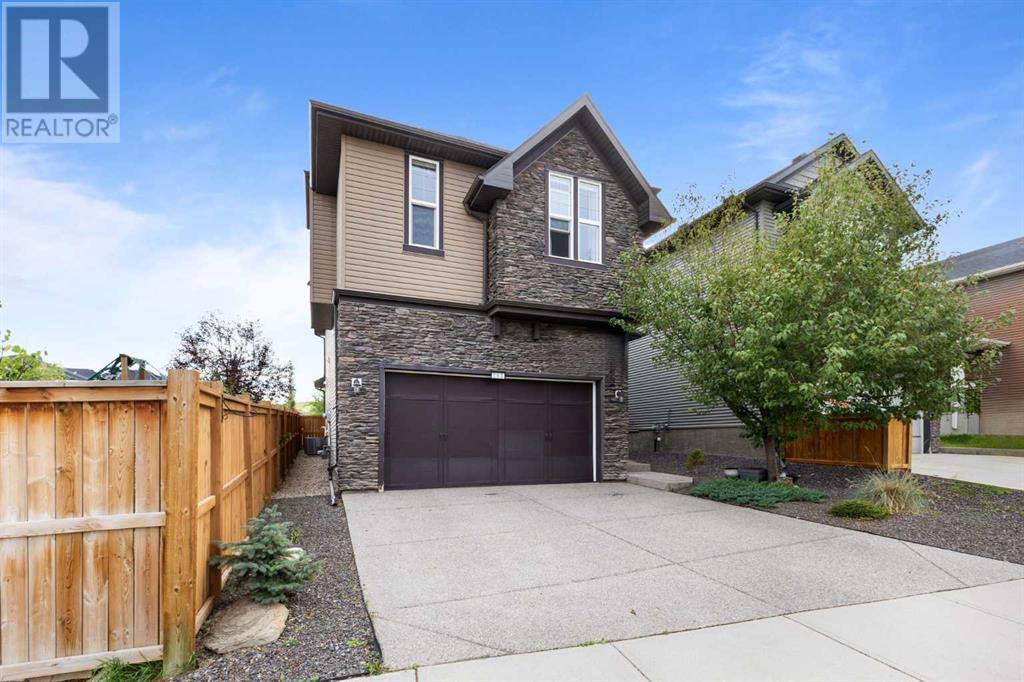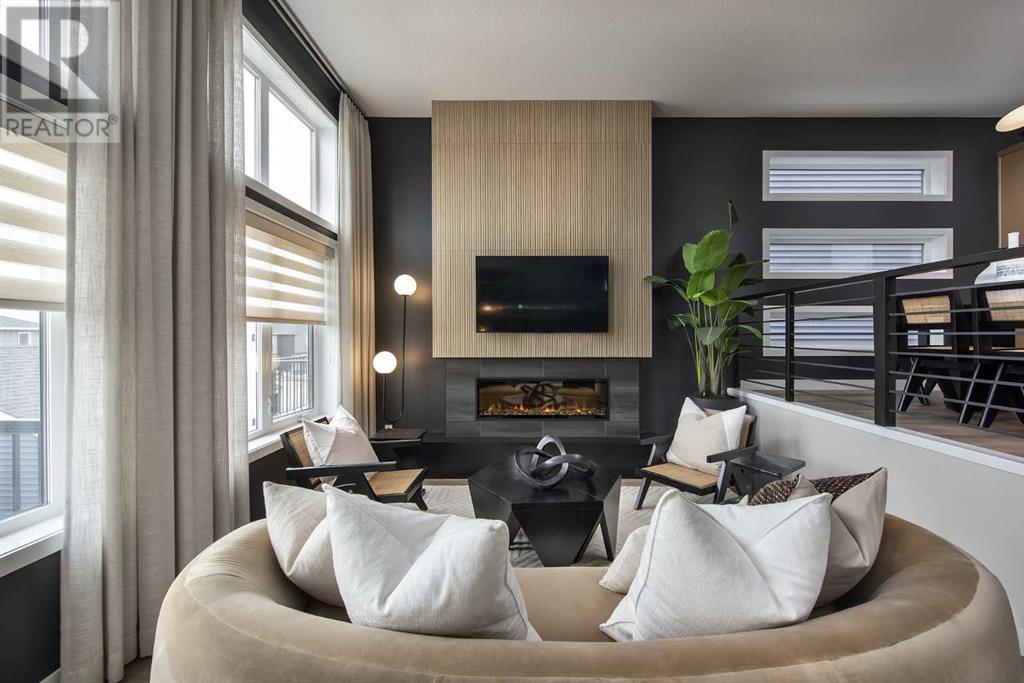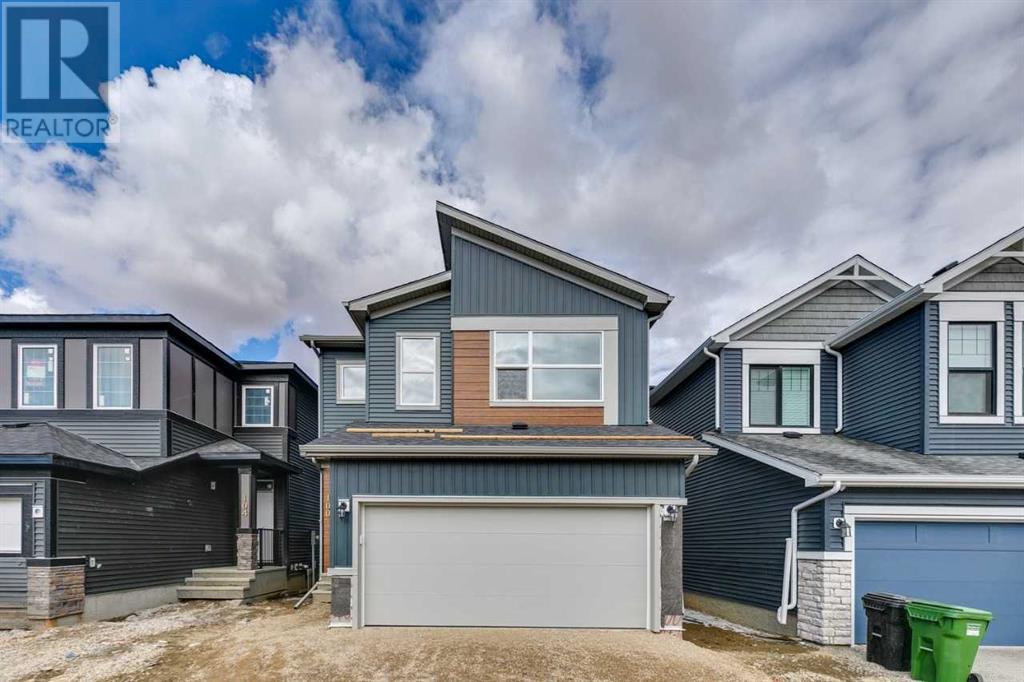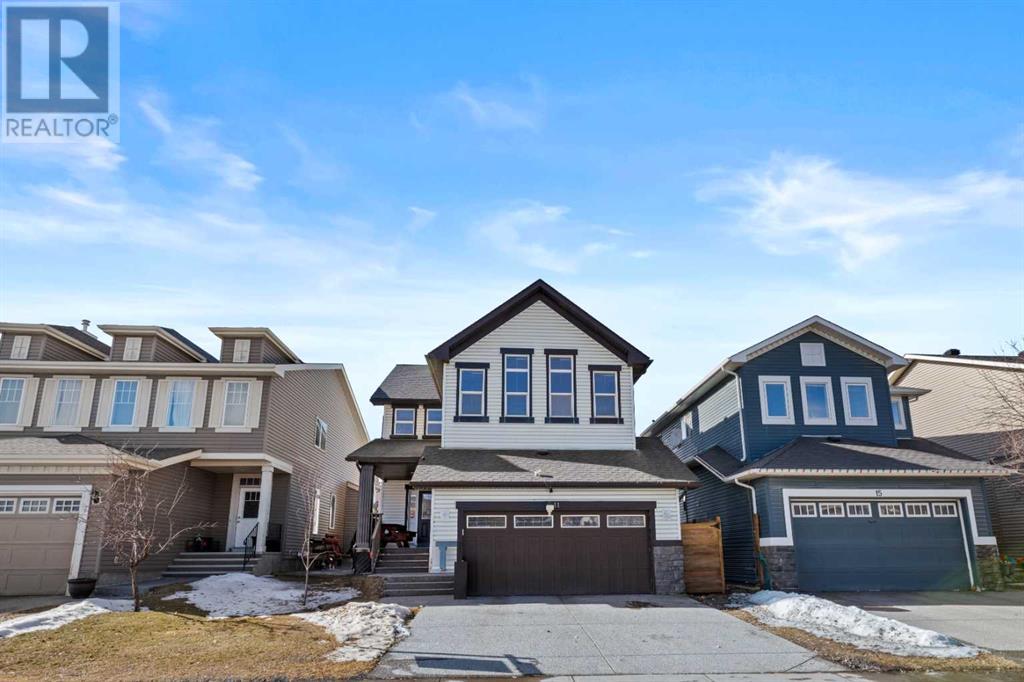Free account required
Unlock the full potential of your property search with a free account! Here's what you'll gain immediate access to:
- Exclusive Access to Every Listing
- Personalized Search Experience
- Favorite Properties at Your Fingertips
- Stay Ahead with Email Alerts

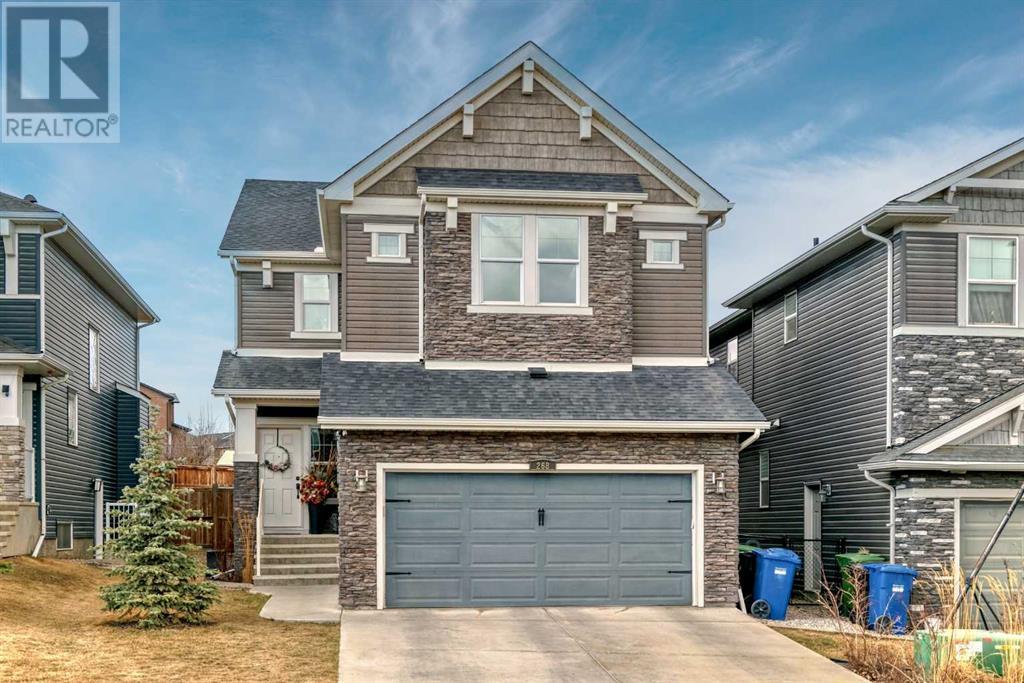
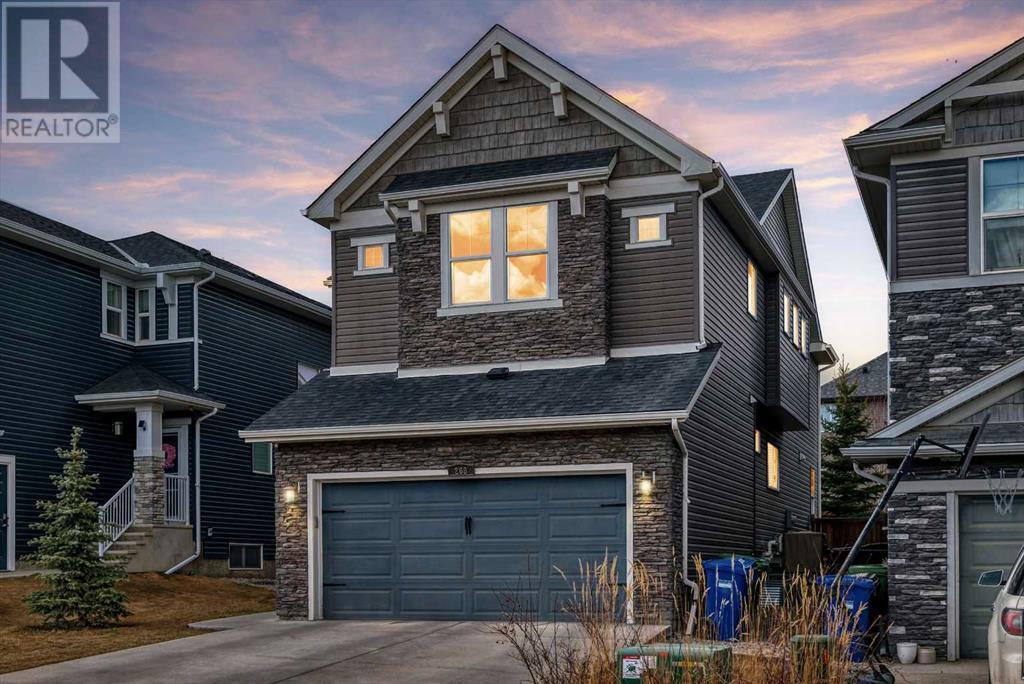
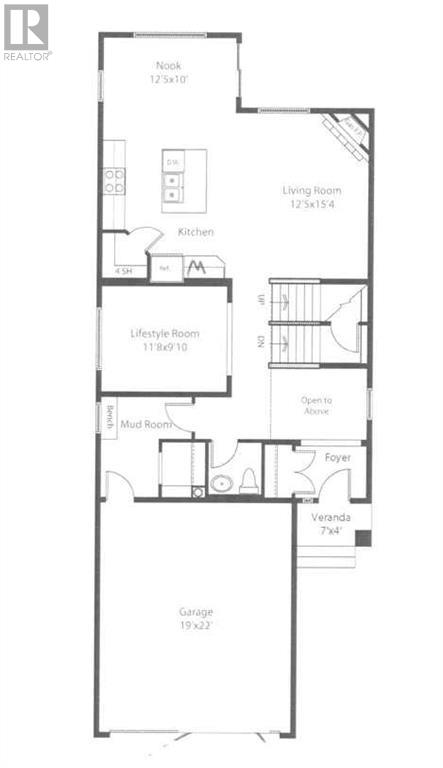

$944,900
268 Nolanshire Point NW
Calgary, Alberta, Alberta, T3R0P5
MLS® Number: A2211120
Property description
Welcome to this exquisite custom home in Nolan Hill, crafted by Shane Homes, offering over 3,200 square feet of luxurious living space. This property boasts numerous upgrades, including a fully finished basement, central vacuum, new roof and back siding, air conditioning, a water softener, speakers and a ventilation system for radon gas exhaust.The bright and inviting front entrance leads to a main floor office. The chef-inspired kitchen is equipped with top-notch stainless steel appliances and an expansive pantry. The open-concept layout seamlessly connects the living room, dining area, and kitchen, creating the perfect setting for family gatherings and entertaining.Upstairs, you'll discover a spacious bonus room, three bedrooms, and two bathrooms, including a sumptuous primary suite with a spa-like 5-piece ensuite and walk-in closet. The upper floor is equipped with air conditioning for year-round comfort.The fully finished basement includes a bedroom, 3-piece bathroom, sports corner, and a good size living area. The backyard showcases an upgraded deck with a playground, perfect for kids.Situated in Nolan Hill, this home is close to scenic walking trails, parks, shopping, dining, and major routes like Stoney Trail. Don't miss your chance to own this exceptional home in one of Calgary's most desirable communities. Book your viewing today!
Building information
Type
*****
Appliances
*****
Basement Development
*****
Basement Type
*****
Constructed Date
*****
Construction Material
*****
Construction Style Attachment
*****
Cooling Type
*****
Exterior Finish
*****
Fireplace Present
*****
FireplaceTotal
*****
Flooring Type
*****
Foundation Type
*****
Half Bath Total
*****
Heating Type
*****
Size Interior
*****
Stories Total
*****
Total Finished Area
*****
Land information
Amenities
*****
Fence Type
*****
Landscape Features
*****
Size Depth
*****
Size Frontage
*****
Size Irregular
*****
Size Total
*****
Rooms
Upper Level
5pc Bathroom
*****
Primary Bedroom
*****
Laundry room
*****
4pc Bathroom
*****
Bedroom
*****
Bedroom
*****
Bonus Room
*****
Main level
Pantry
*****
Dining room
*****
Living room
*****
Office
*****
Other
*****
2pc Bathroom
*****
Other
*****
Basement
Den
*****
Bedroom
*****
3pc Bathroom
*****
Family room
*****
Upper Level
5pc Bathroom
*****
Primary Bedroom
*****
Laundry room
*****
4pc Bathroom
*****
Bedroom
*****
Bedroom
*****
Bonus Room
*****
Main level
Pantry
*****
Dining room
*****
Living room
*****
Office
*****
Other
*****
2pc Bathroom
*****
Other
*****
Basement
Den
*****
Bedroom
*****
3pc Bathroom
*****
Family room
*****
Courtesy of URBAN-REALTY.ca
Book a Showing for this property
Please note that filling out this form you'll be registered and your phone number without the +1 part will be used as a password.
