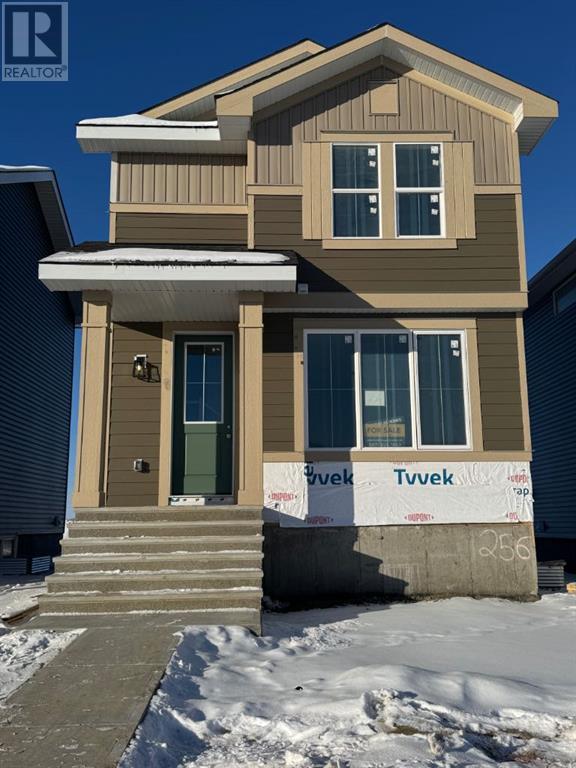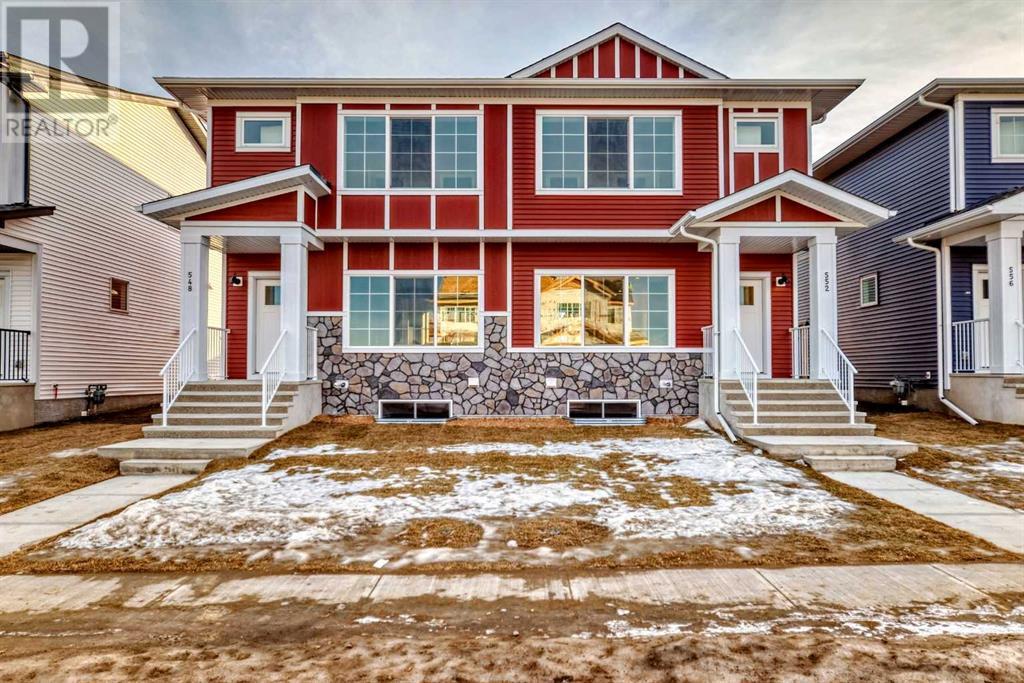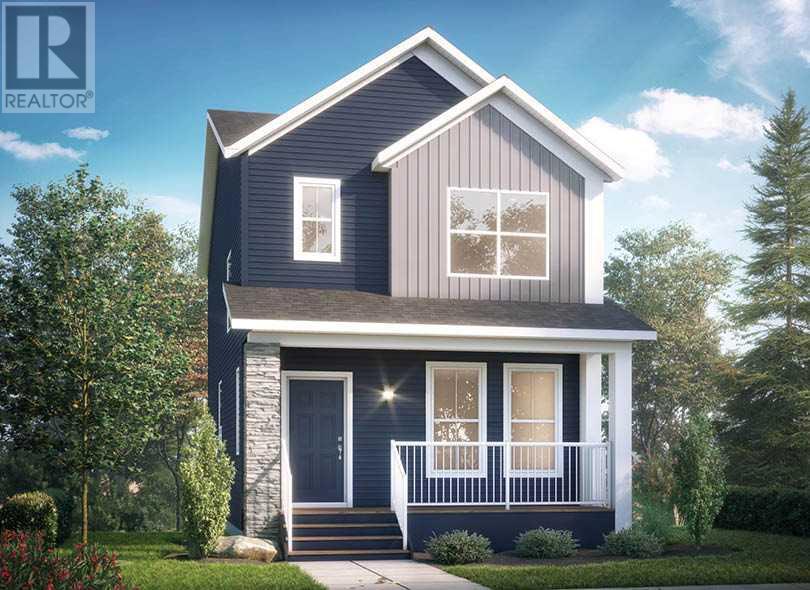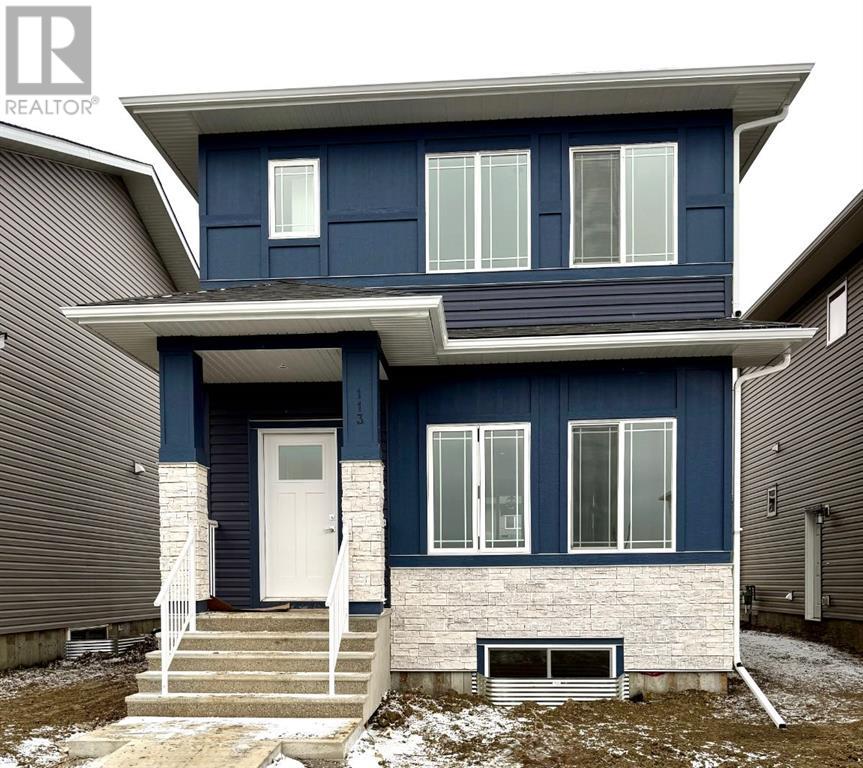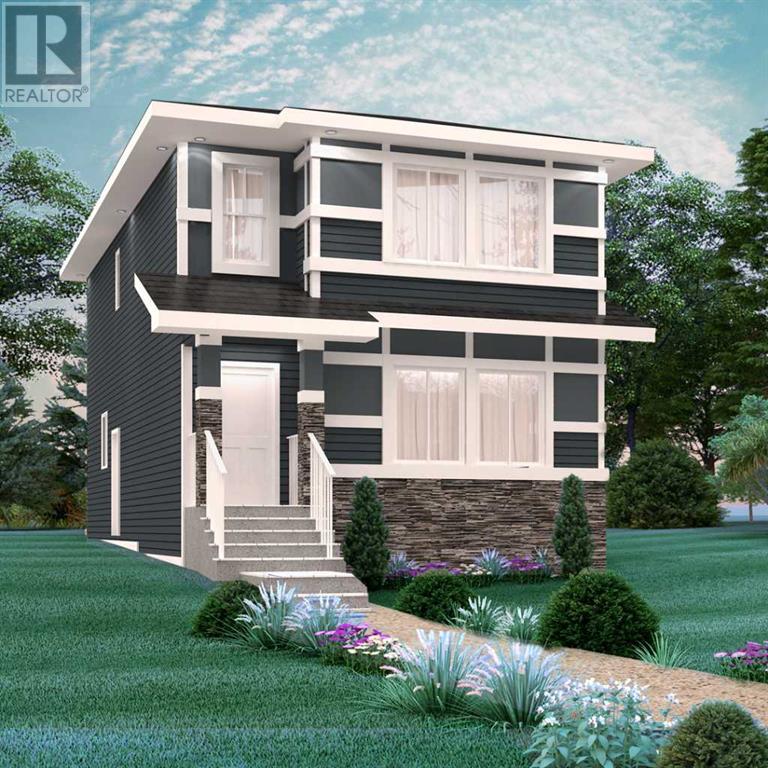Free account required
Unlock the full potential of your property search with a free account! Here's what you'll gain immediate access to:
- Exclusive Access to Every Listing
- Personalized Search Experience
- Favorite Properties at Your Fingertips
- Stay Ahead with Email Alerts
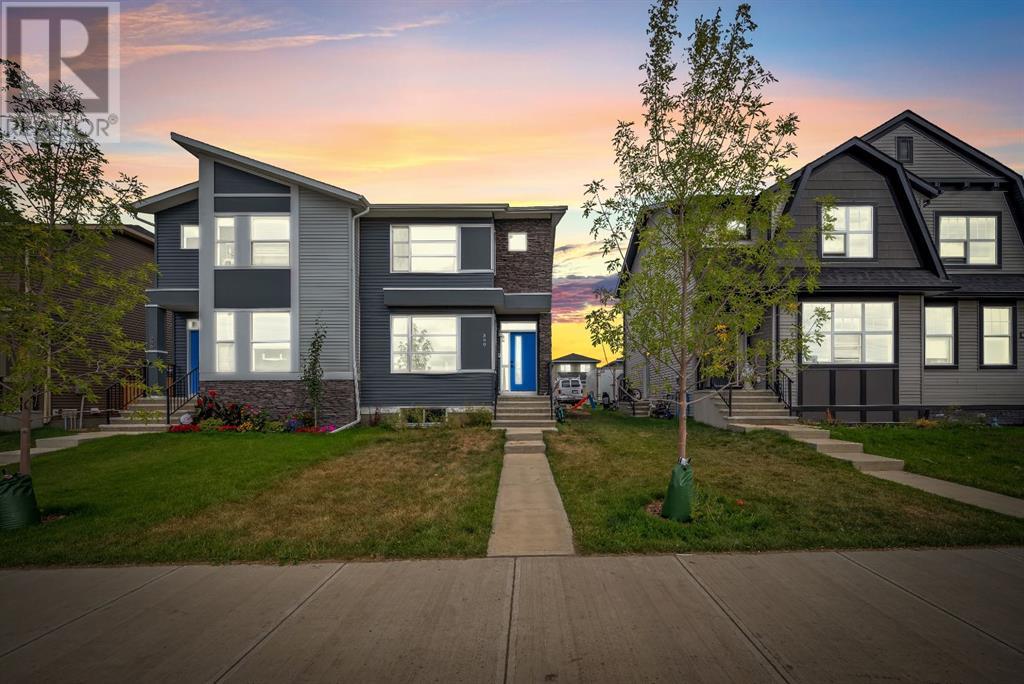

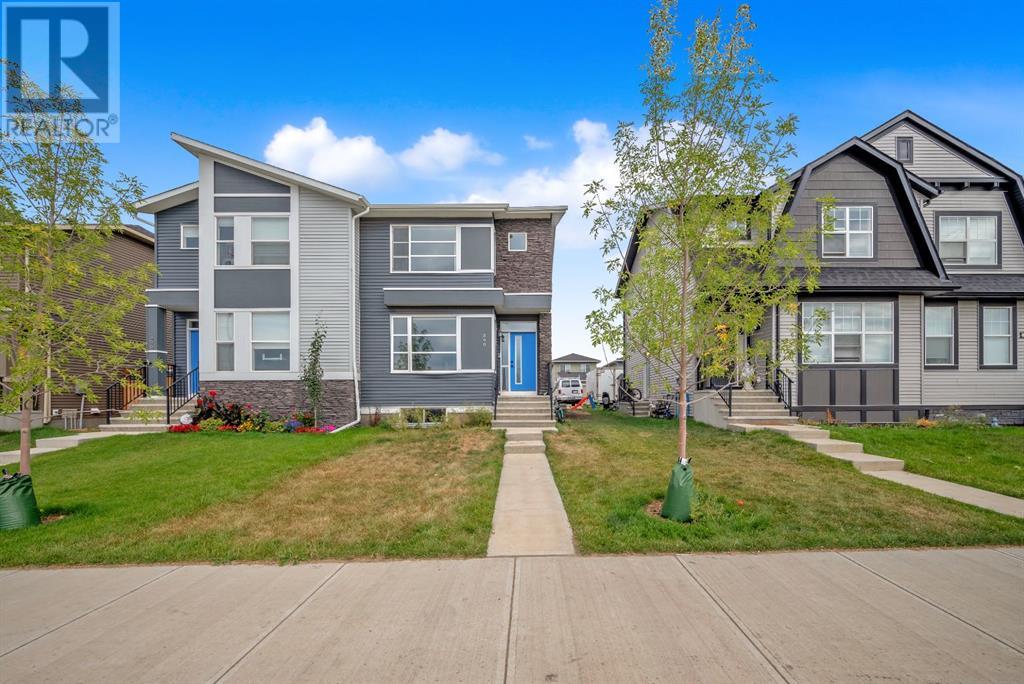
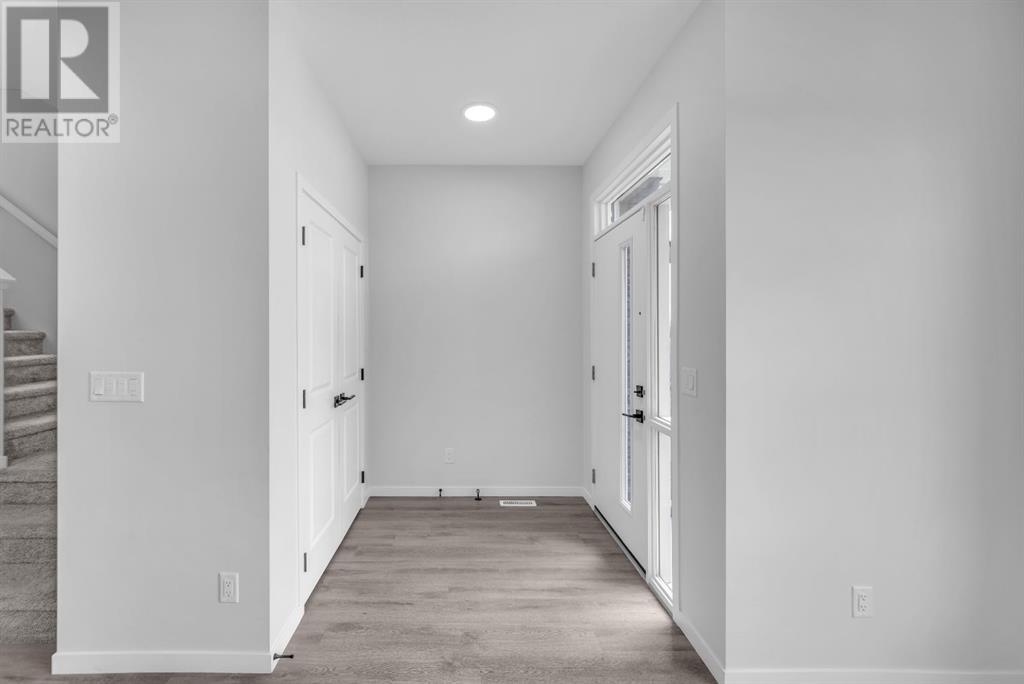
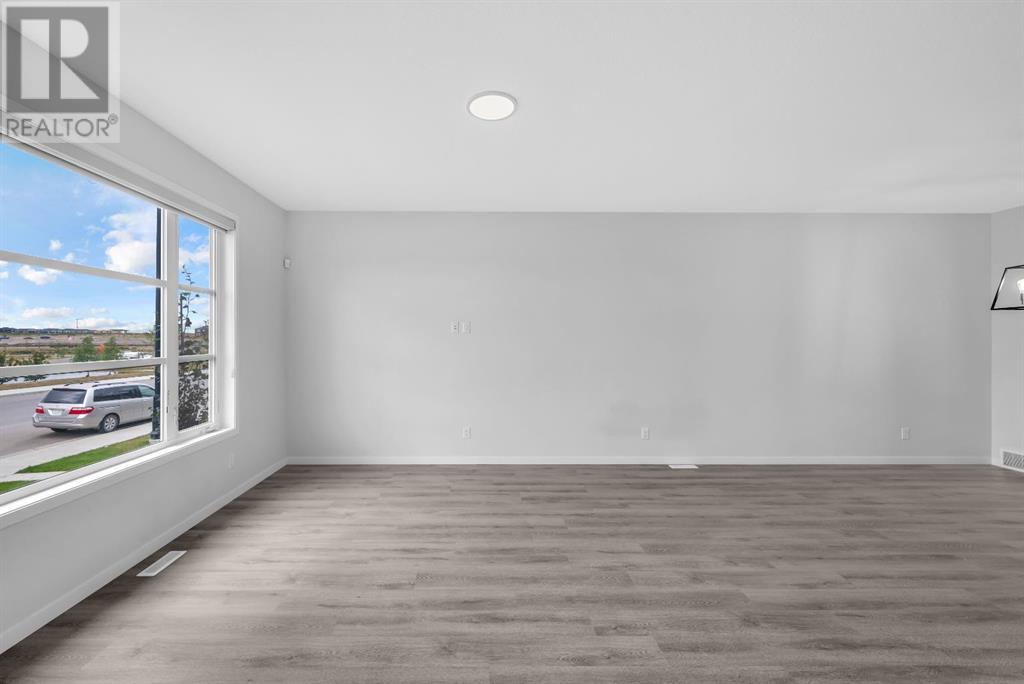
$544,900
360 Dawson Drive Drive
Chestermere, Alberta, Alberta, T1X2R6
MLS® Number: A2213996
Property description
Welcome to this beautifully built semi-detached home located in the vibrant community of Dawson's Landing in Chestermere, close to lake, parks and shopping plaza's. Positioned across from a serene pond, this home offers breathtaking views right from your doorstep. This house is equipped with lots of upgrades. At the entrance, you're welcomed with an open layout, a spacious living area with huge window, dining area, large gourmet kitchen is a chef’s dream with up to the ceiling cabinets and quartz countertop, stainless steel appliances including a chimney hood fan and a built-in microwave. Venturing upstairs, this house has 3 bedrooms, 2.5 bathrooms, second floor laundry and a loft . Enjoy the added benefit of a separate entrance to the unfinished basement ideal for customization, rental opportunities, or multigenerational living. A concrete parking pad and paved back alley at the rear provides off-street parking and potential for a future garage. Book your private showing today.
Building information
Type
*****
Appliances
*****
Basement Development
*****
Basement Features
*****
Basement Type
*****
Constructed Date
*****
Construction Material
*****
Construction Style Attachment
*****
Cooling Type
*****
Exterior Finish
*****
Flooring Type
*****
Foundation Type
*****
Half Bath Total
*****
Heating Type
*****
Size Interior
*****
Stories Total
*****
Total Finished Area
*****
Land information
Amenities
*****
Fence Type
*****
Size Depth
*****
Size Frontage
*****
Size Irregular
*****
Size Total
*****
Rooms
Main level
2pc Bathroom
*****
Kitchen
*****
Dining room
*****
Living room
*****
Second level
4pc Bathroom
*****
3pc Bathroom
*****
Loft
*****
Bedroom
*****
Bedroom
*****
Primary Bedroom
*****
Main level
2pc Bathroom
*****
Kitchen
*****
Dining room
*****
Living room
*****
Second level
4pc Bathroom
*****
3pc Bathroom
*****
Loft
*****
Bedroom
*****
Bedroom
*****
Primary Bedroom
*****
Main level
2pc Bathroom
*****
Kitchen
*****
Dining room
*****
Living room
*****
Second level
4pc Bathroom
*****
3pc Bathroom
*****
Loft
*****
Bedroom
*****
Bedroom
*****
Primary Bedroom
*****
Main level
2pc Bathroom
*****
Kitchen
*****
Dining room
*****
Living room
*****
Second level
4pc Bathroom
*****
3pc Bathroom
*****
Loft
*****
Bedroom
*****
Bedroom
*****
Primary Bedroom
*****
Courtesy of Grand Realty
Book a Showing for this property
Please note that filling out this form you'll be registered and your phone number without the +1 part will be used as a password.
