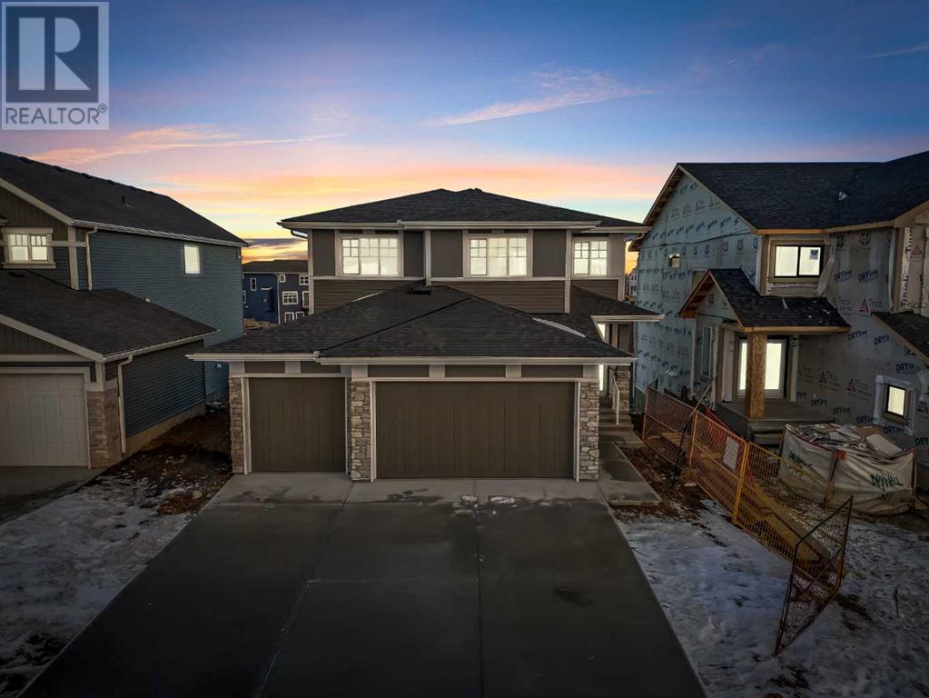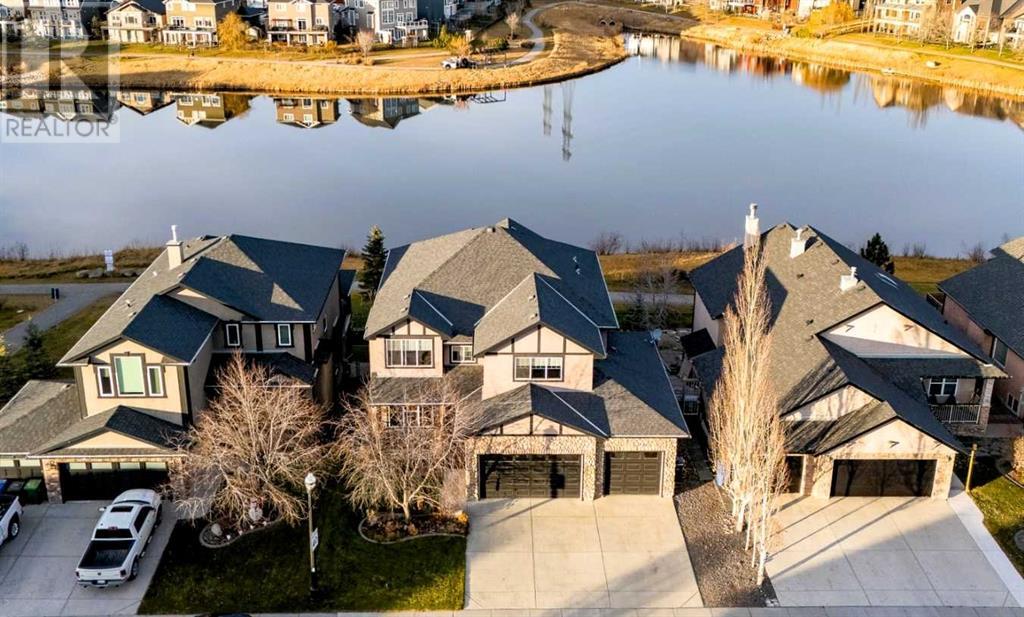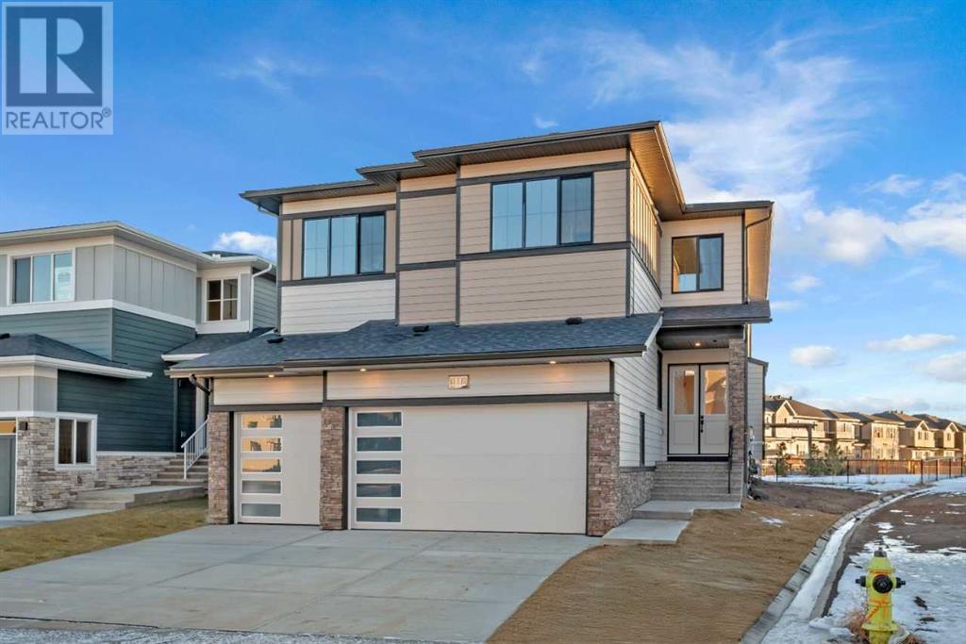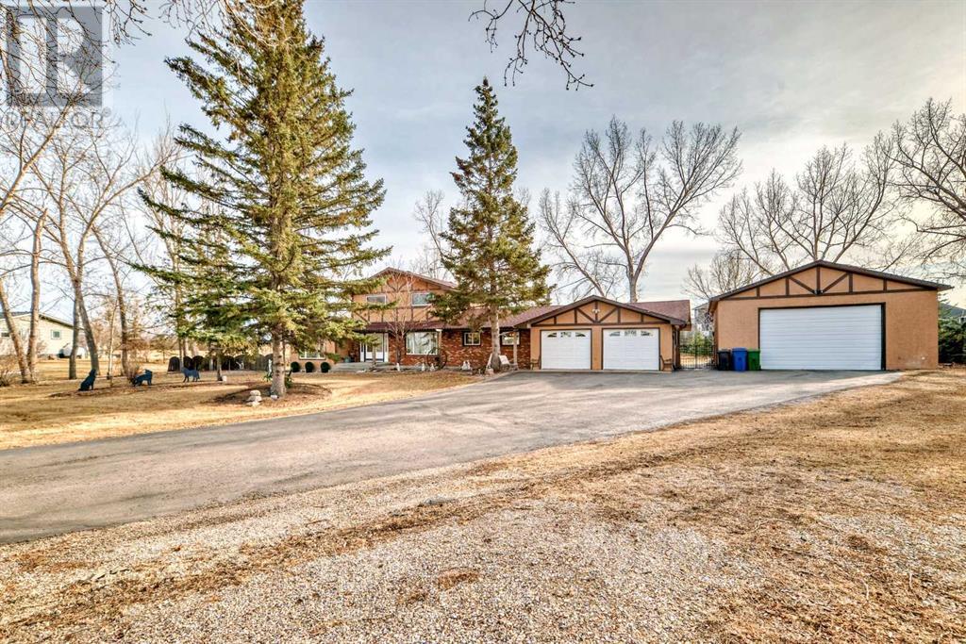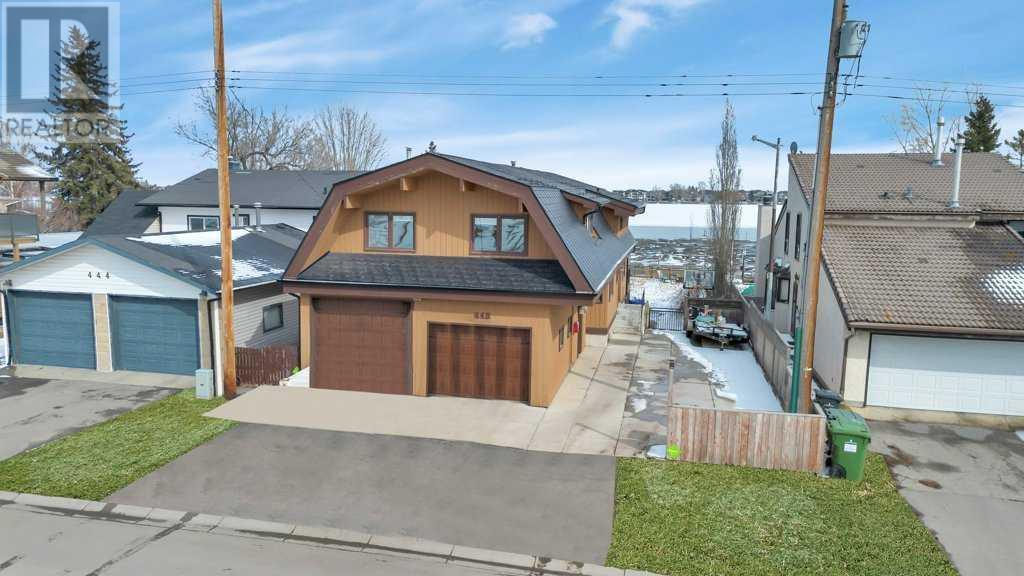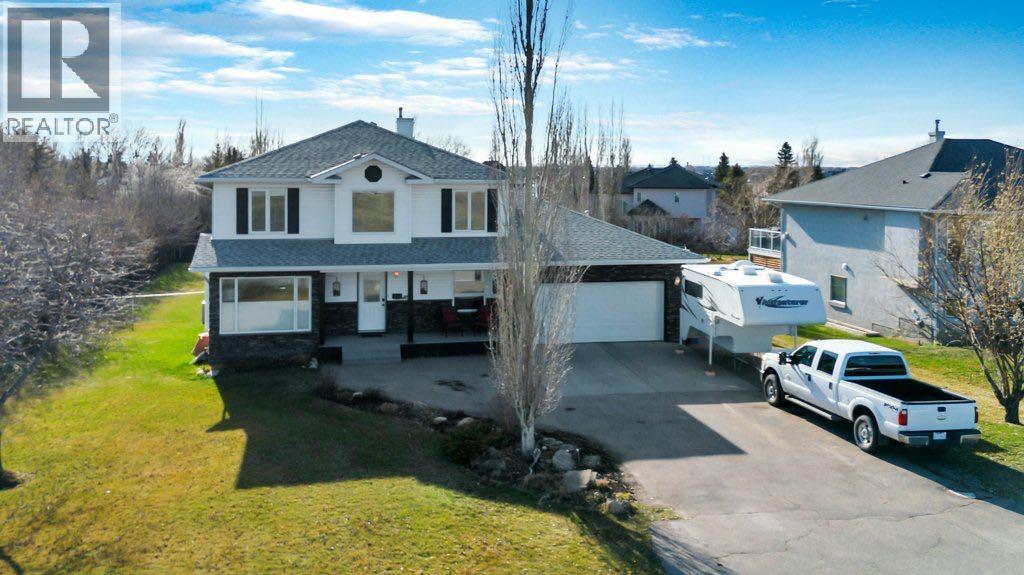Free account required
Unlock the full potential of your property search with a free account! Here's what you'll gain immediate access to:
- Exclusive Access to Every Listing
- Personalized Search Experience
- Favorite Properties at Your Fingertips
- Stay Ahead with Email Alerts
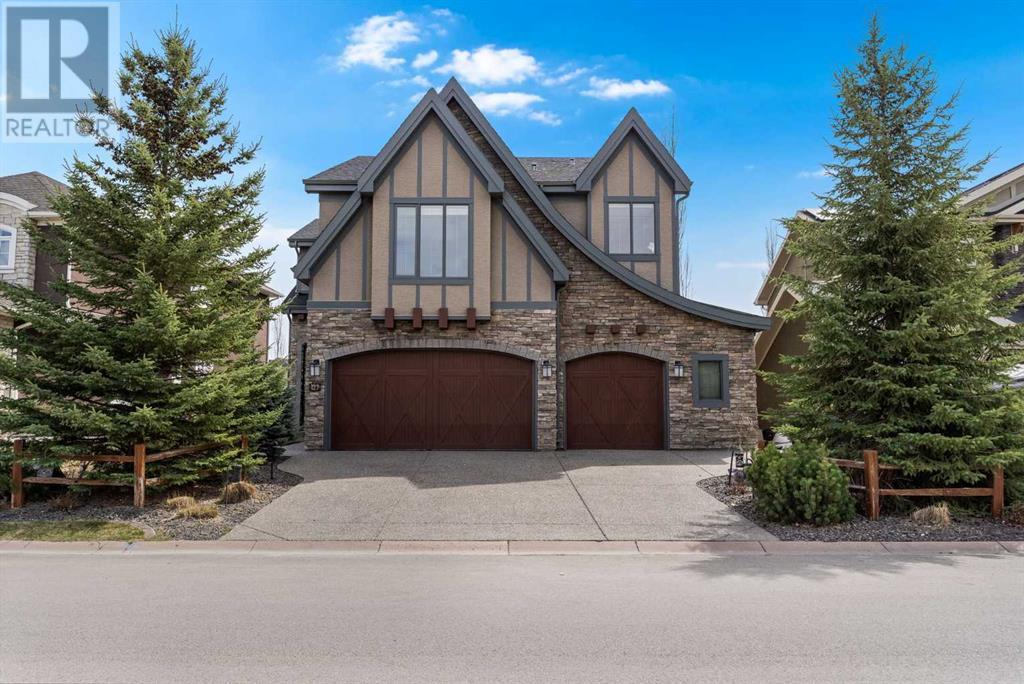

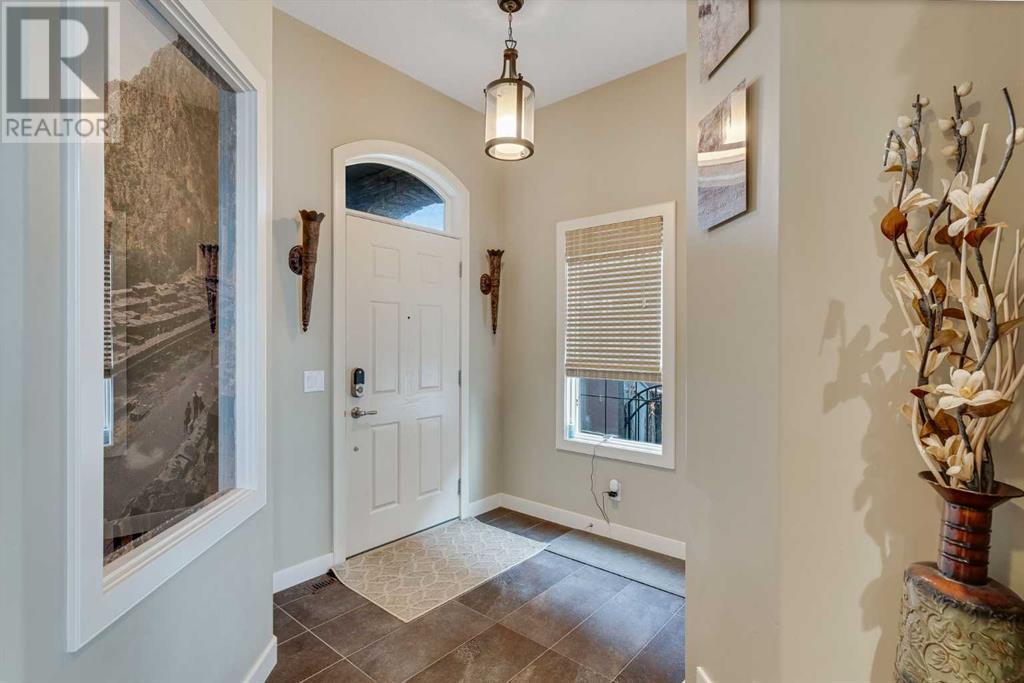

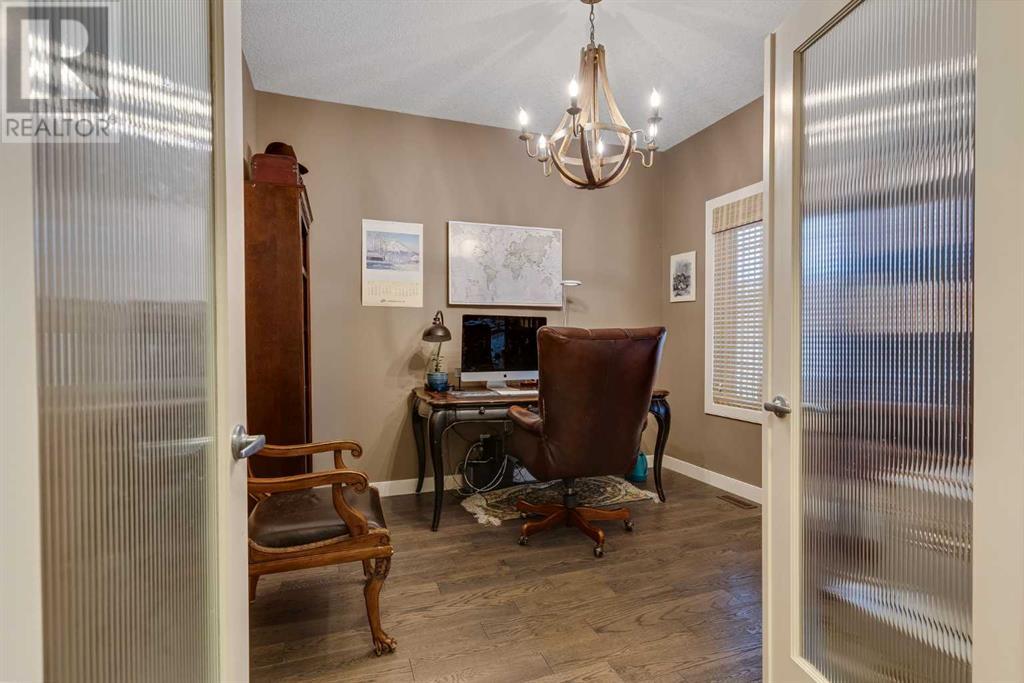
$1,200,000
129 Stonemere Close
Chestermere, Alberta, Alberta, T1X0C4
MLS® Number: A2216523
Property description
Welcome to 129 Stonemere Close – Luxury Living in the Shores of Lake Chestermere. Step into refined elegance with this stunning 4,000 sq ft on 3 levels ,custom-built home nestled in the prestigious Shores of Lake Chestermere. Boasting impeccable craftsmanship and no expense spared, this one-of-a-kind residence features 4 spacious bedrooms across three fully developed levels, with luxurious finishes throughout. The open-concept main floor is a showstopper with soaring vaulted ceilings, exposed wood beams, and rich custom millwork that creates an inviting yet sophisticated atmosphere. Entertain effortlessly in the chef-inspired kitchen and expansive living and dining areas, or retreat to the professionally developed basement, complete with a wet bar and dedicated theatre room for the ultimate movie nights. Enjoy the convenience of a heated triple attached garage and the beauty of professionally landscaped grounds, complete with irrigation. Whether relaxing indoors or enjoying the outdoor space, every detail has been thoughtfully designed. Located just a short walk to the lake, this home offers the perfect balance of upscale comfort and lakeside living. Don't sleep on this one!
Building information
Type
*****
Appliances
*****
Basement Features
*****
Basement Type
*****
Constructed Date
*****
Construction Material
*****
Construction Style Attachment
*****
Cooling Type
*****
Exterior Finish
*****
Fireplace Present
*****
FireplaceTotal
*****
Flooring Type
*****
Foundation Type
*****
Half Bath Total
*****
Heating Type
*****
Size Interior
*****
Stories Total
*****
Total Finished Area
*****
Land information
Amenities
*****
Fence Type
*****
Landscape Features
*****
Size Depth
*****
Size Frontage
*****
Size Irregular
*****
Size Total
*****
Rooms
Main level
Office
*****
Other
*****
Living room
*****
Kitchen
*****
Dining room
*****
2pc Bathroom
*****
Basement
Furnace
*****
Media
*****
Recreational, Games room
*****
Bedroom
*****
3pc Bathroom
*****
Second level
Other
*****
Primary Bedroom
*****
Laundry room
*****
Family room
*****
Bedroom
*****
Bedroom
*****
5pc Bathroom
*****
4pc Bathroom
*****
Courtesy of Greater Property Group
Book a Showing for this property
Please note that filling out this form you'll be registered and your phone number without the +1 part will be used as a password.
