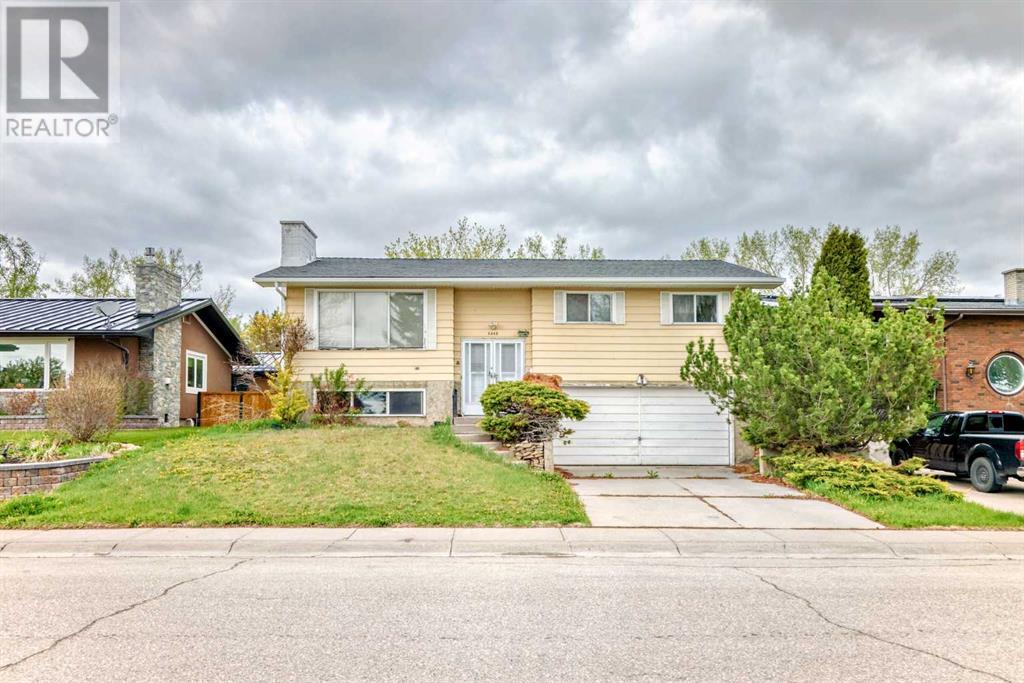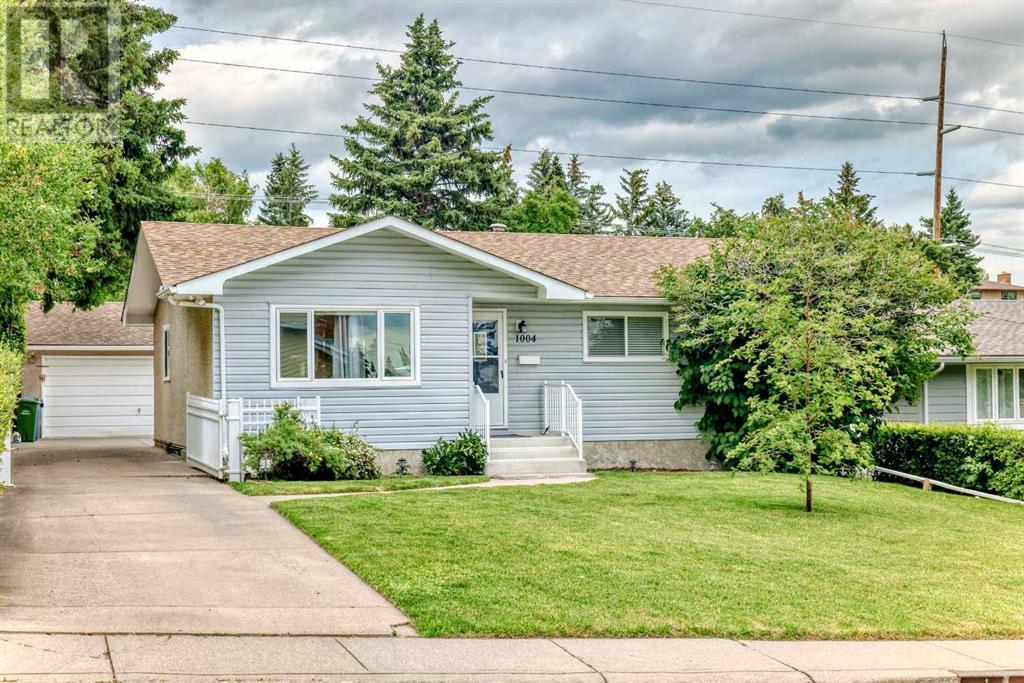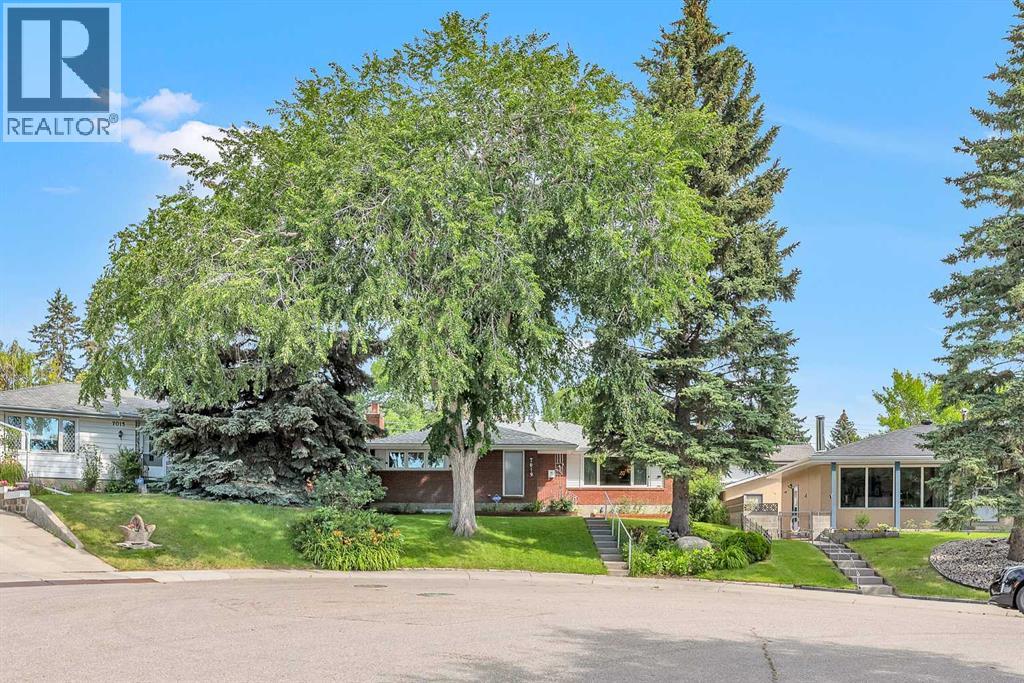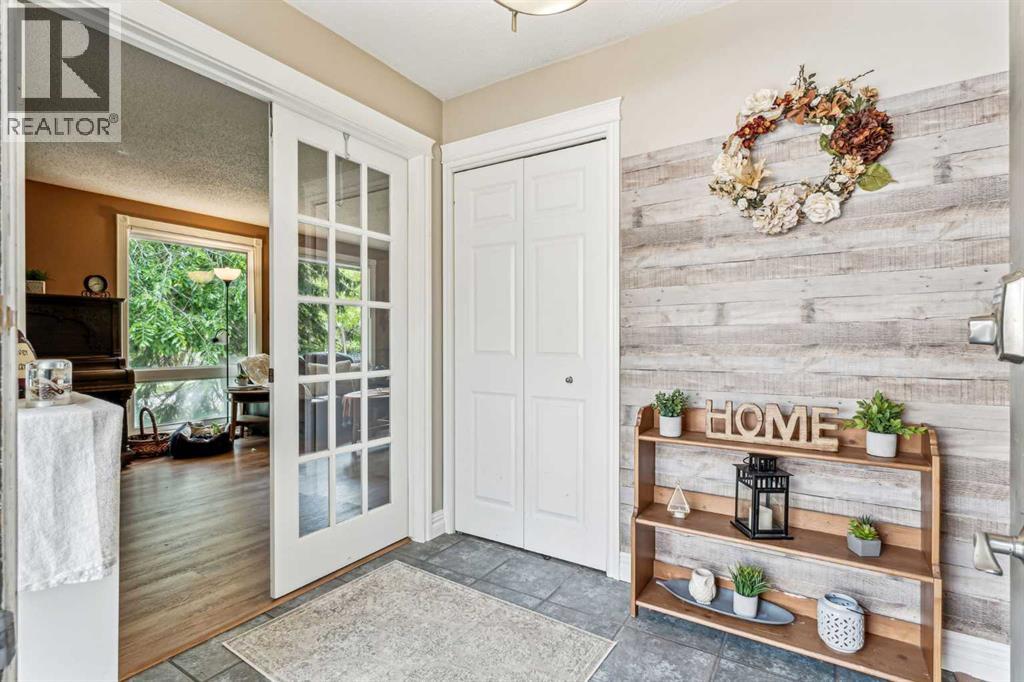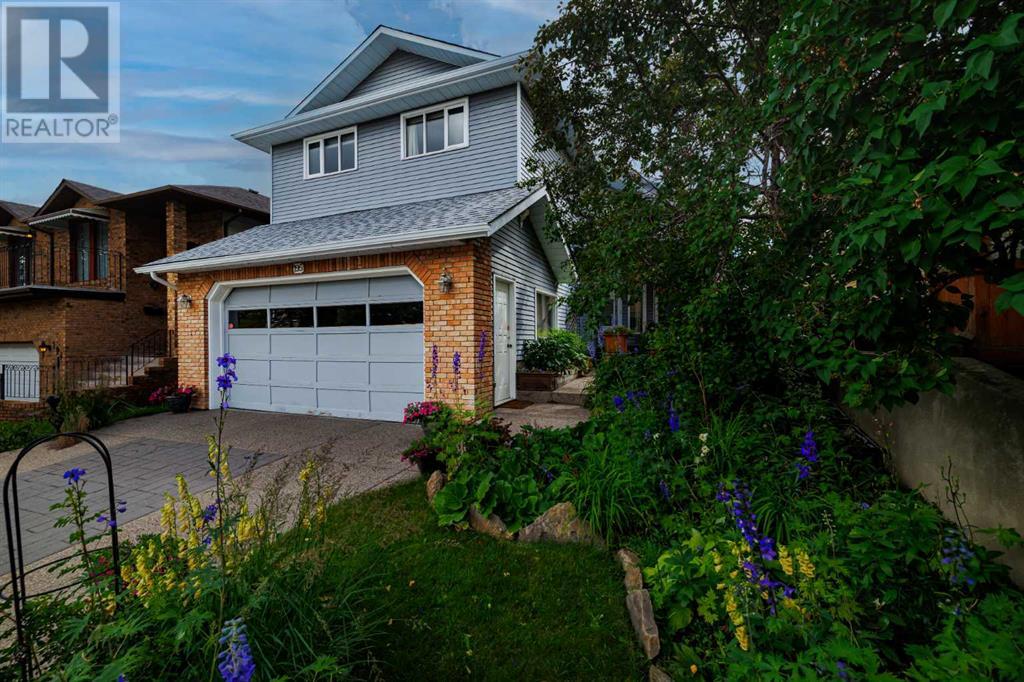Free account required
Unlock the full potential of your property search with a free account! Here's what you'll gain immediate access to:
- Exclusive Access to Every Listing
- Personalized Search Experience
- Favorite Properties at Your Fingertips
- Stay Ahead with Email Alerts





$665,000
4347 2 Street NW
Calgary, Alberta, Alberta, T2K0Z2
MLS® Number: A2241114
Property description
Nestled in the heart of a quaint suburban neighborhood of Highland Park, this charming property exudes timeless elegance and modern comfort.Upon entering, the gleaming hardwood floors and abundance of natural light create a welcoming atmosphere. The living room, adorned with a two-sided fireplace, provides a cozy space to unwind, while French doors lead to a versatile flex room, perfect for a home office or children's play area. The dining room, adjacent to the fireplace, sets the stage for elegant gatherings, complemented by an expansive kitchen designed for culinary enthusiasts. Featuring a large center island, gas stove and double-door refrigerator, and plenty of counter space, this kitchen is both functional and stylish. An enclosed pantry adds extra storage convenience.Upstairs, a curved staircase leads to the master suite, a tranquil retreat complete with a custom walk-in closet, private balcony with sunset views, and a luxurious 5-piece ensuite featuring a skylight, double vanity, soaker tub, and separate shower. Two additional bright and spacious bedrooms share this level, along with a conveniently located laundry area. The finished basement offers additional living space with a rec room for movies and games, a fourth bedroom, another full bathroom, and ample storage. Outside, the west-facing backyard is perfect for enjoying sunny days on the full-width deck, surrounded by mature trees and a fenced grassy yard ideal for family activities. An insulated double detached garage provides parking convenience. Close to School, transit, shopping easy access to Centre street and 4th Street. Call to view before it's gone!.
Building information
Type
*****
Appliances
*****
Basement Development
*****
Basement Type
*****
Constructed Date
*****
Construction Material
*****
Construction Style Attachment
*****
Cooling Type
*****
Exterior Finish
*****
Fireplace Present
*****
FireplaceTotal
*****
Flooring Type
*****
Foundation Type
*****
Half Bath Total
*****
Heating Fuel
*****
Heating Type
*****
Size Interior
*****
Stories Total
*****
Total Finished Area
*****
Land information
Amenities
*****
Fence Type
*****
Landscape Features
*****
Size Depth
*****
Size Frontage
*****
Size Irregular
*****
Size Total
*****
Rooms
Main level
2pc Bathroom
*****
Kitchen
*****
Dining room
*****
Office
*****
Living room
*****
Basement
4pc Bathroom
*****
Family room
*****
Bedroom
*****
Second level
4pc Bathroom
*****
5pc Bathroom
*****
Primary Bedroom
*****
Bedroom
*****
Bedroom
*****
Main level
2pc Bathroom
*****
Kitchen
*****
Dining room
*****
Office
*****
Living room
*****
Basement
4pc Bathroom
*****
Family room
*****
Bedroom
*****
Second level
4pc Bathroom
*****
5pc Bathroom
*****
Primary Bedroom
*****
Bedroom
*****
Bedroom
*****
Main level
2pc Bathroom
*****
Kitchen
*****
Dining room
*****
Office
*****
Living room
*****
Basement
4pc Bathroom
*****
Family room
*****
Bedroom
*****
Second level
4pc Bathroom
*****
5pc Bathroom
*****
Primary Bedroom
*****
Bedroom
*****
Bedroom
*****
Main level
2pc Bathroom
*****
Kitchen
*****
Dining room
*****
Office
*****
Living room
*****
Basement
4pc Bathroom
*****
Family room
*****
Bedroom
*****
Second level
4pc Bathroom
*****
5pc Bathroom
*****
Primary Bedroom
*****
Courtesy of RE/MAX House of Real Estate
Book a Showing for this property
Please note that filling out this form you'll be registered and your phone number without the +1 part will be used as a password.
