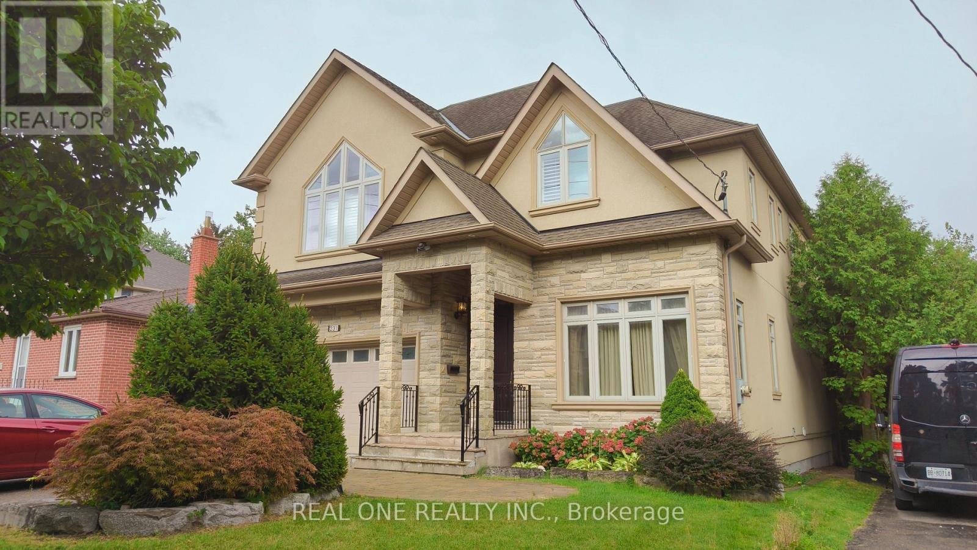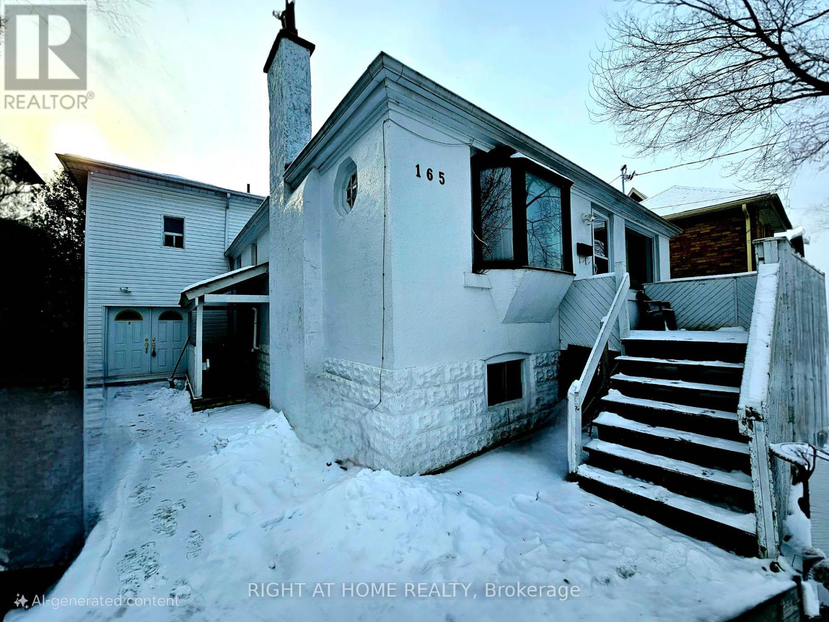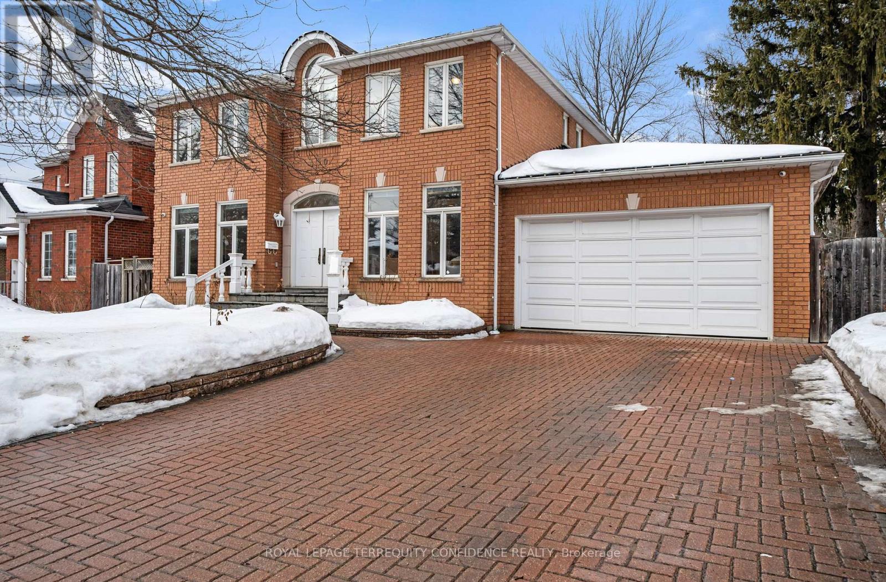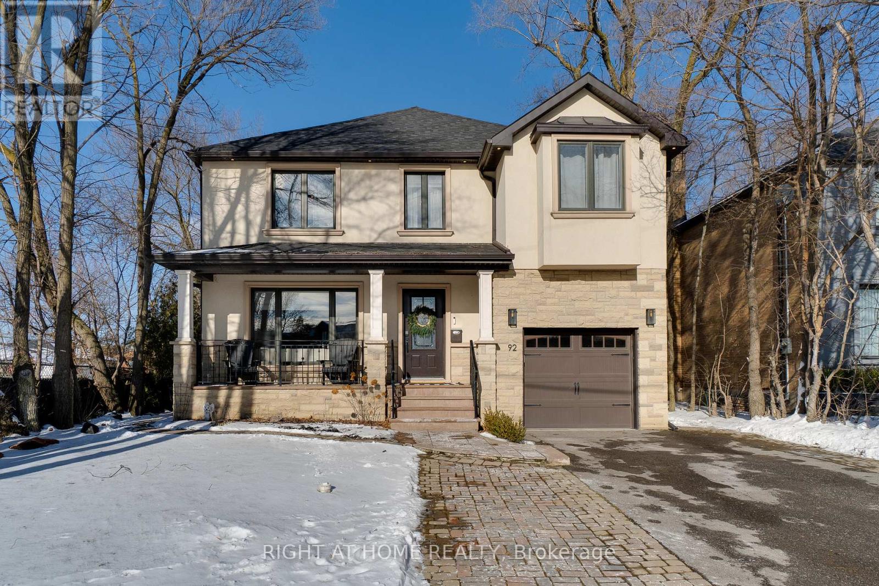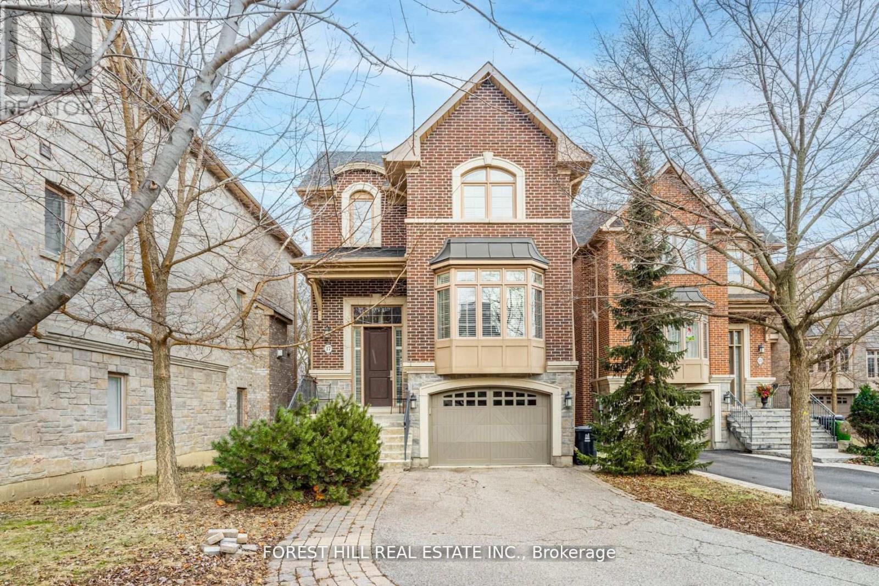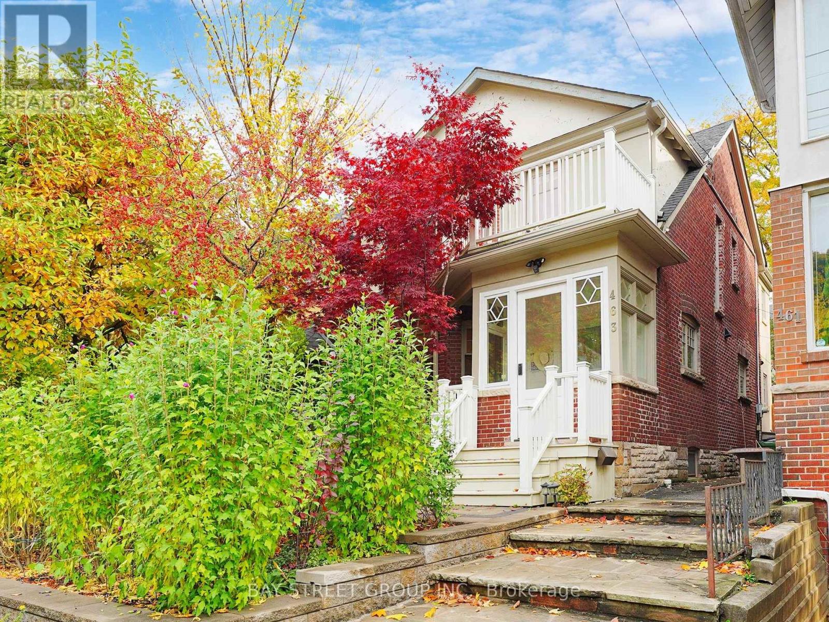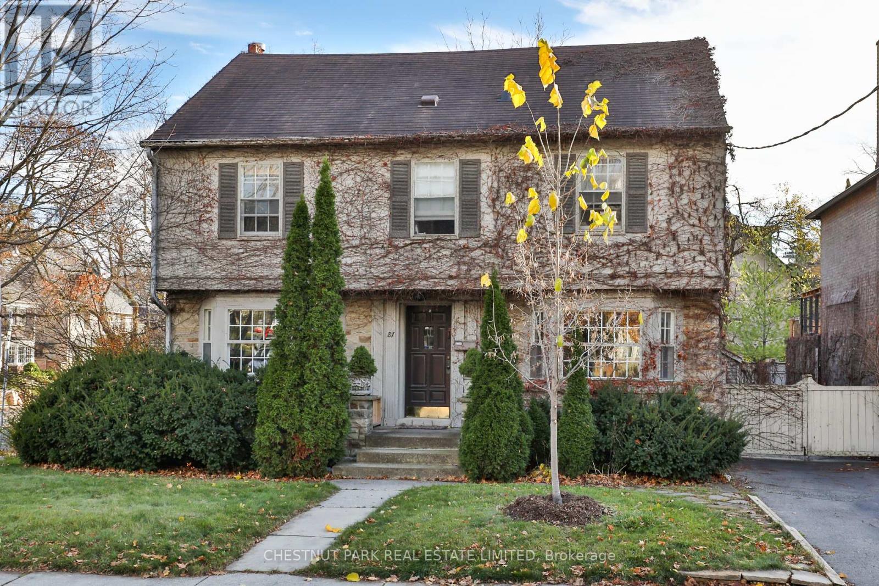Free account required
Unlock the full potential of your property search with a free account! Here's what you'll gain immediate access to:
- Exclusive Access to Every Listing
- Personalized Search Experience
- Favorite Properties at Your Fingertips
- Stay Ahead with Email Alerts

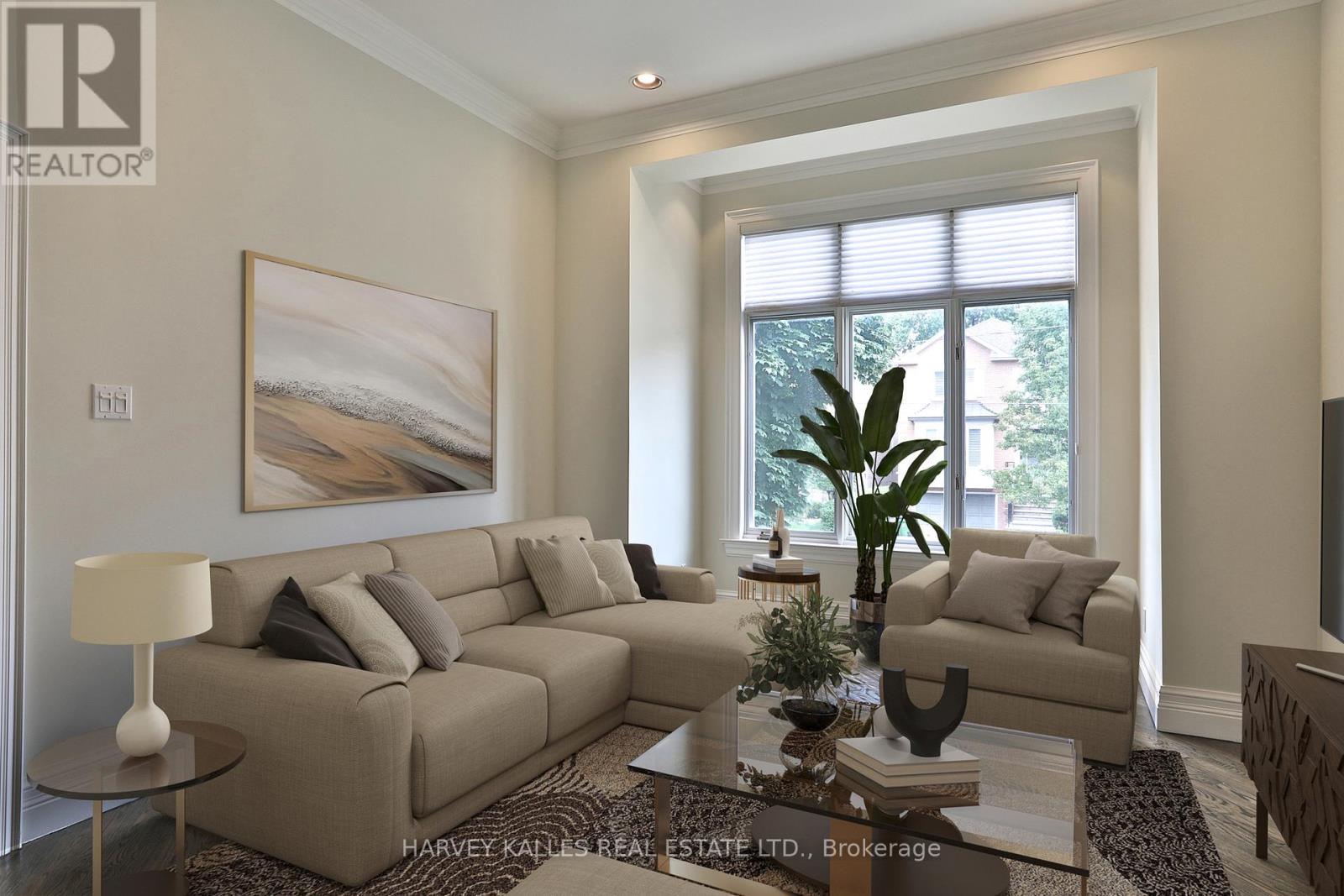
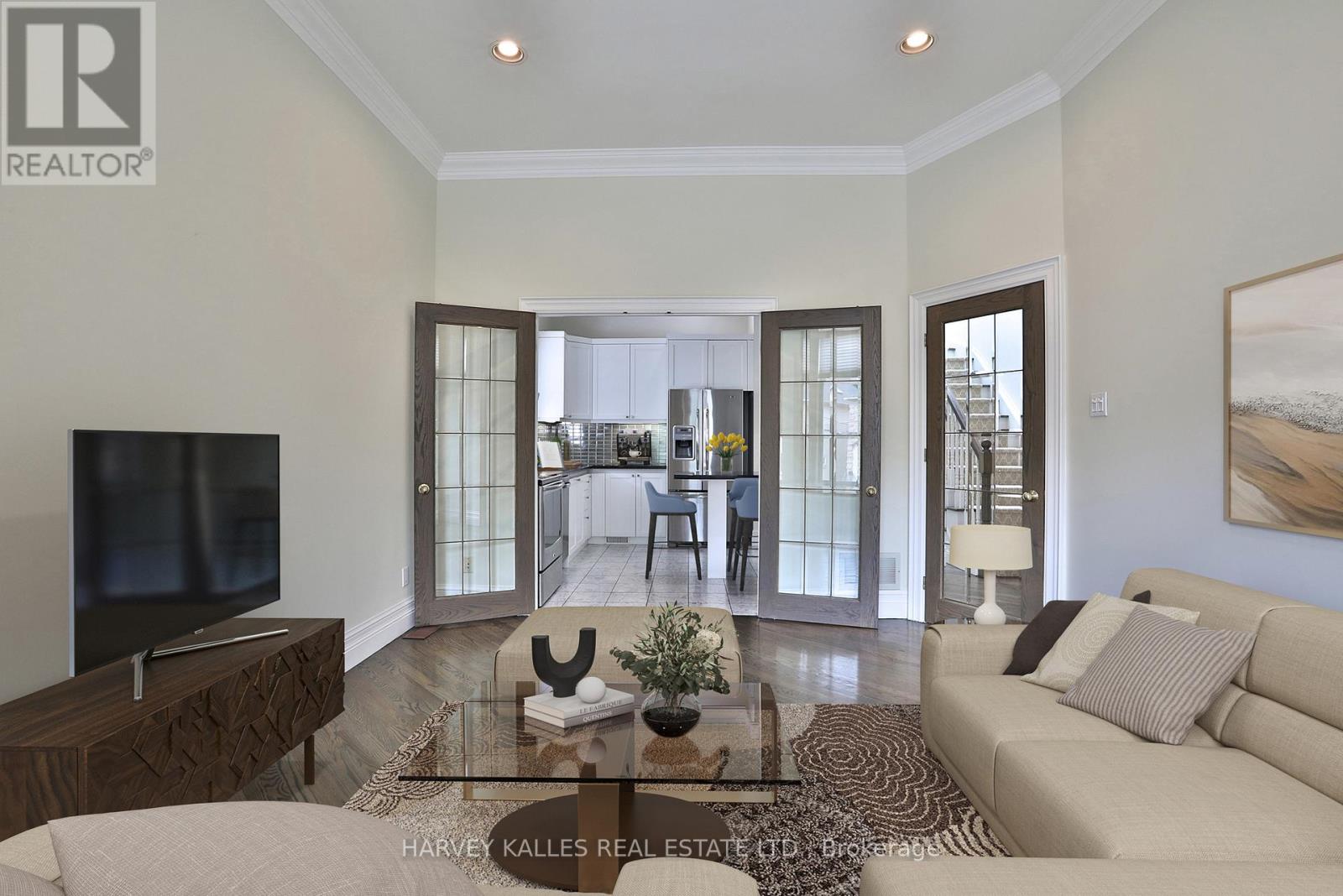

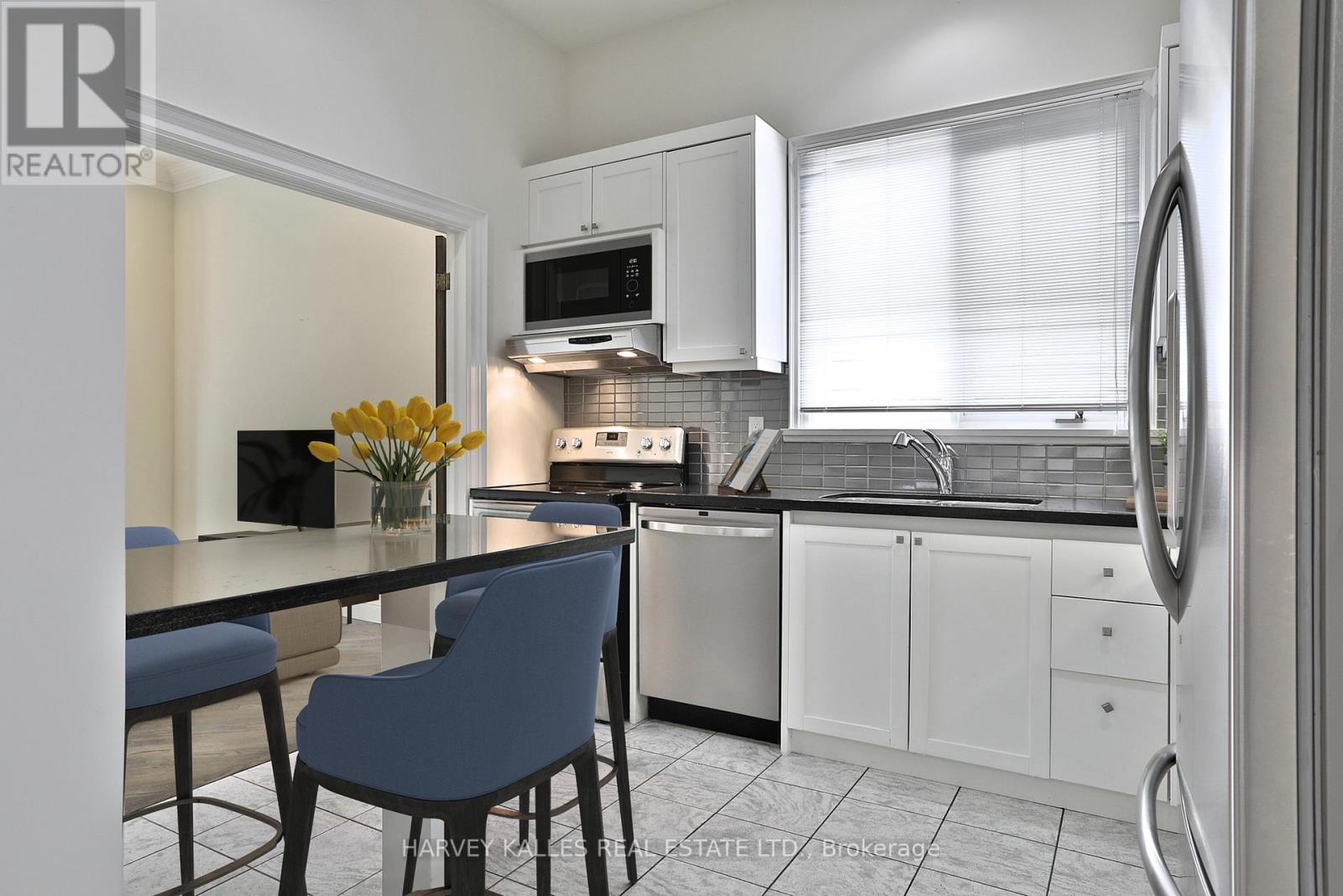
$2,349,000
351 DELORAINE AVENUE
Toronto, Ontario, Ontario, M5M2B7
MLS® Number: C12098065
Property description
Unveil the allure of a splendid family haven nestled in the coveted Bedford Park, gracefully situated east of Avenue Rd. Impeccably maintained, this abode emanates a timeless charm with its tasteful features, incl. hardwood floors, 10' ft ceilings & 2 wood-burning fireplaces. Indulge your culinary senses in the thoughtfully renovated kitchen adorned with granite counters & stainless-steel appliances. Seton a rare 25' x 150' Lot, this property unveils a private and serene south garden. The main floor offers the perfect balance between form &function with a welcoming family room & generous principal rooms. Ascend to the upper level, where a spacious primary bedroom awaits, adorned with a majestic cathedral ceiling & private balcony. The luxurious 6-piece ensuite bath enhances the allure of this personal retreat. Illuminated by sun kissed skylights, the home exudes a warm and inviting ambiance, while elegant crown mouldings add a touch of sophistication to every corner. Practicality meets luxury with a 2nd floor laundry room. The finished basement delights with its versatility, feat. an extra bedroom, recreation room, and a convenient walk-out that effortlessly connects indoor & outdoor living spaces.
Building information
Type
*****
Appliances
*****
Basement Development
*****
Basement Features
*****
Basement Type
*****
Construction Style Attachment
*****
Cooling Type
*****
Exterior Finish
*****
Fireplace Present
*****
Flooring Type
*****
Foundation Type
*****
Half Bath Total
*****
Heating Fuel
*****
Heating Type
*****
Size Interior
*****
Stories Total
*****
Utility Water
*****
Land information
Amenities
*****
Fence Type
*****
Sewer
*****
Size Depth
*****
Size Frontage
*****
Size Irregular
*****
Size Total
*****
Rooms
Main level
Family room
*****
Kitchen
*****
Dining room
*****
Foyer
*****
Basement
Recreational, Games room
*****
Bedroom 4
*****
Second level
Bedroom 3
*****
Bathroom
*****
Bedroom 2
*****
Bathroom
*****
Primary Bedroom
*****
Main level
Family room
*****
Kitchen
*****
Dining room
*****
Foyer
*****
Basement
Recreational, Games room
*****
Bedroom 4
*****
Second level
Bedroom 3
*****
Bathroom
*****
Bedroom 2
*****
Bathroom
*****
Primary Bedroom
*****
Courtesy of HARVEY KALLES REAL ESTATE LTD.
Book a Showing for this property
Please note that filling out this form you'll be registered and your phone number without the +1 part will be used as a password.
