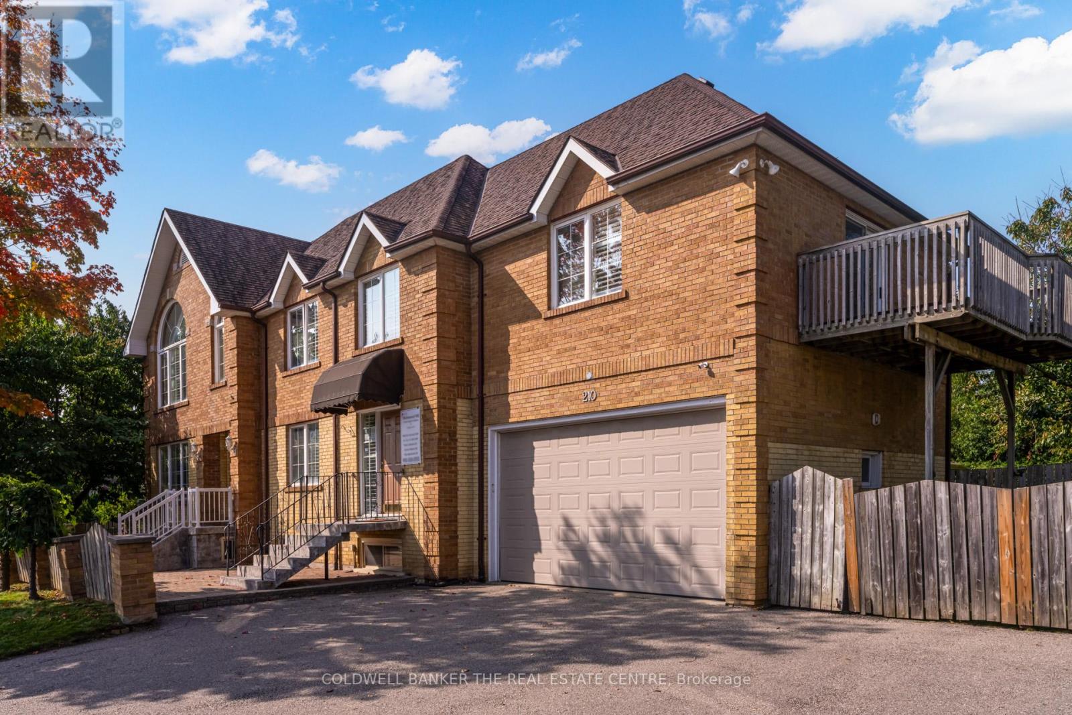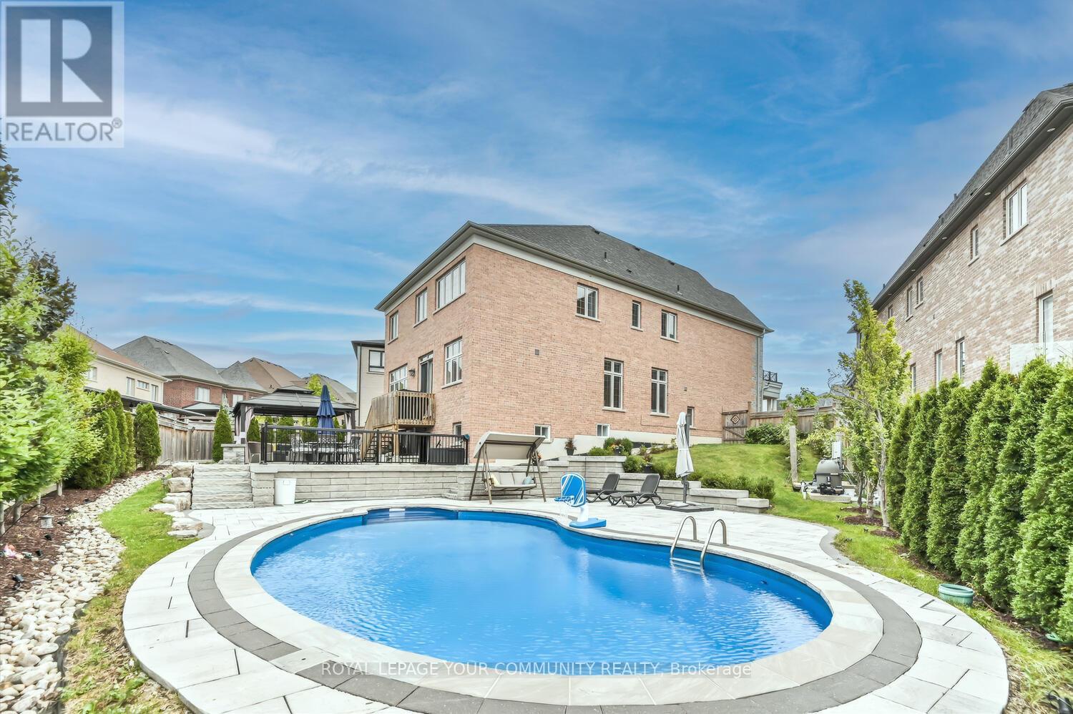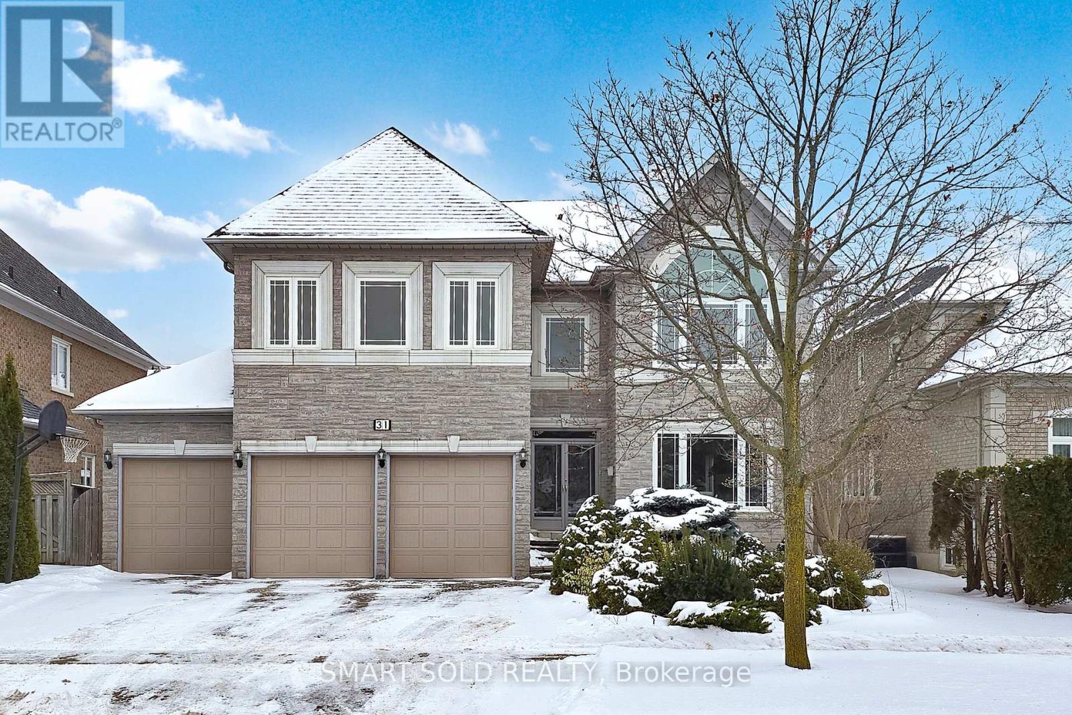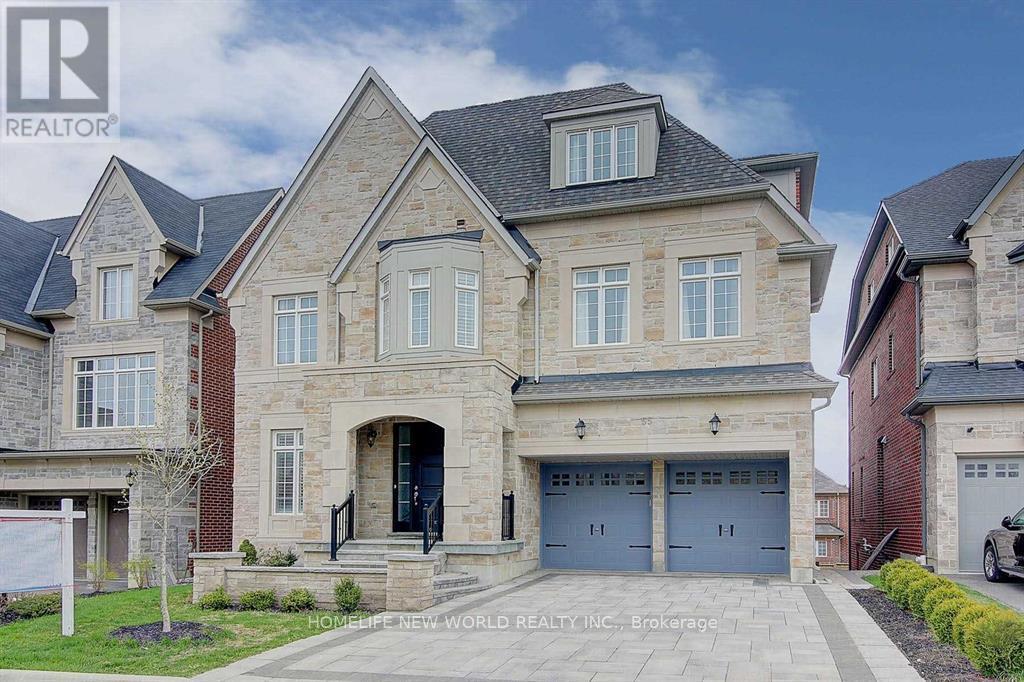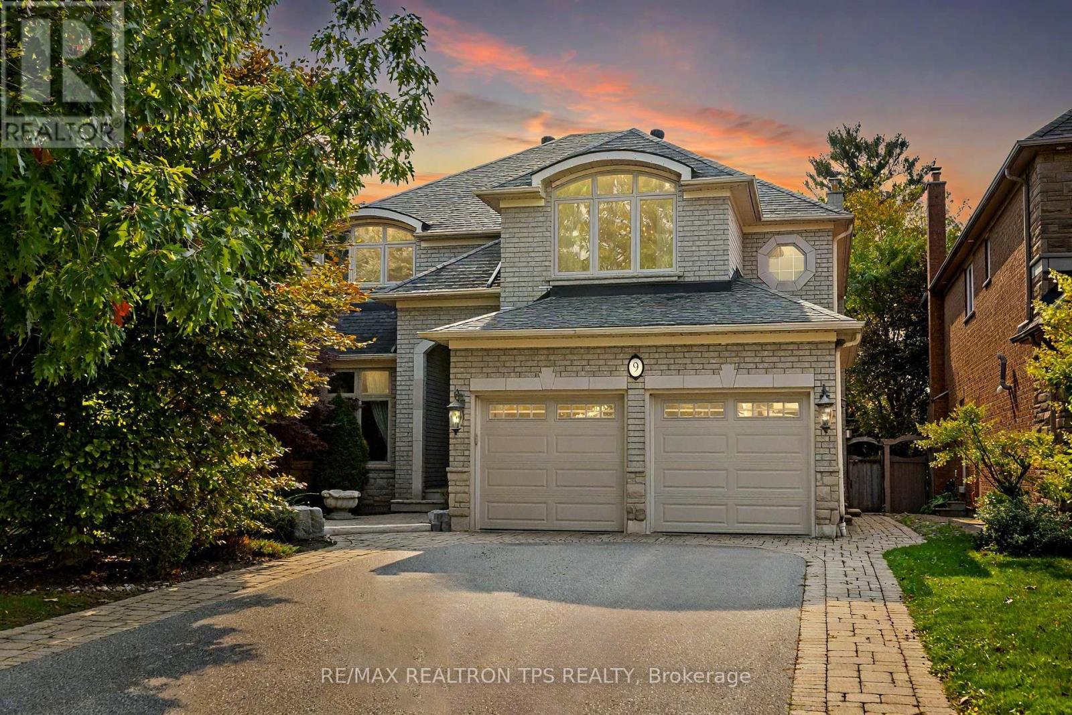Free account required
Unlock the full potential of your property search with a free account! Here's what you'll gain immediate access to:
- Exclusive Access to Every Listing
- Personalized Search Experience
- Favorite Properties at Your Fingertips
- Stay Ahead with Email Alerts
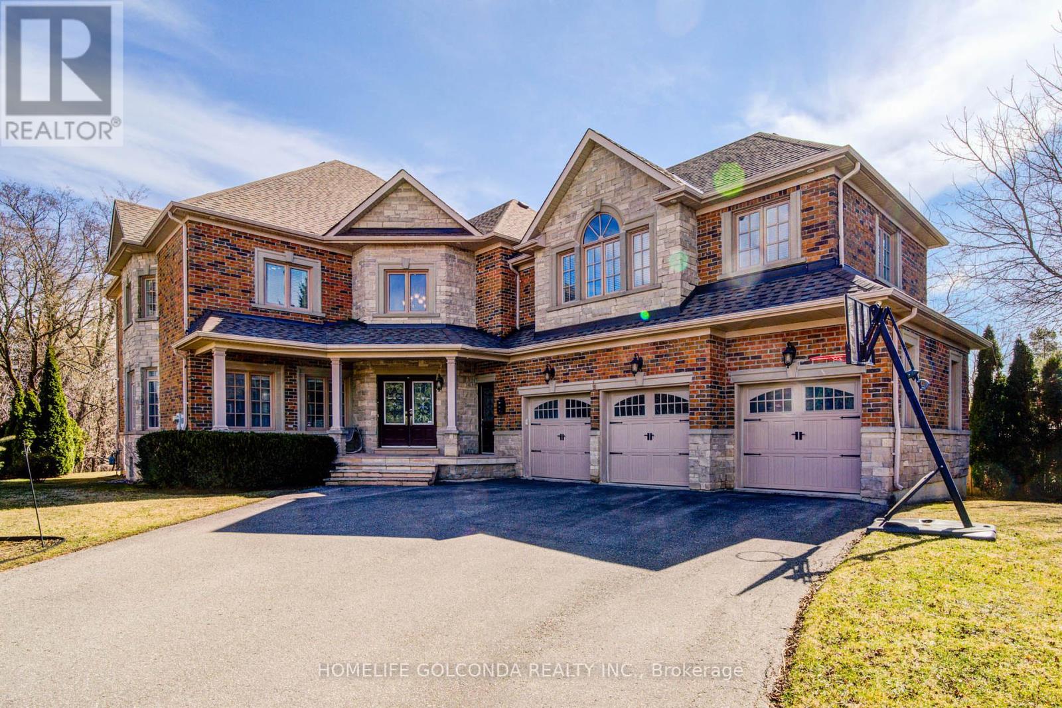
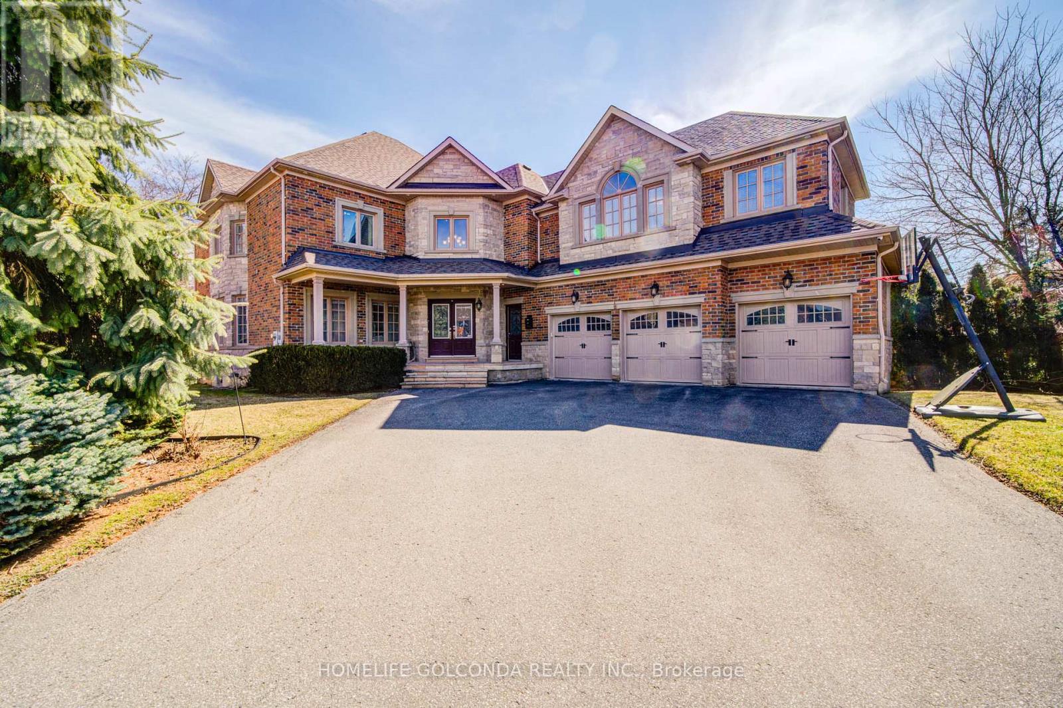
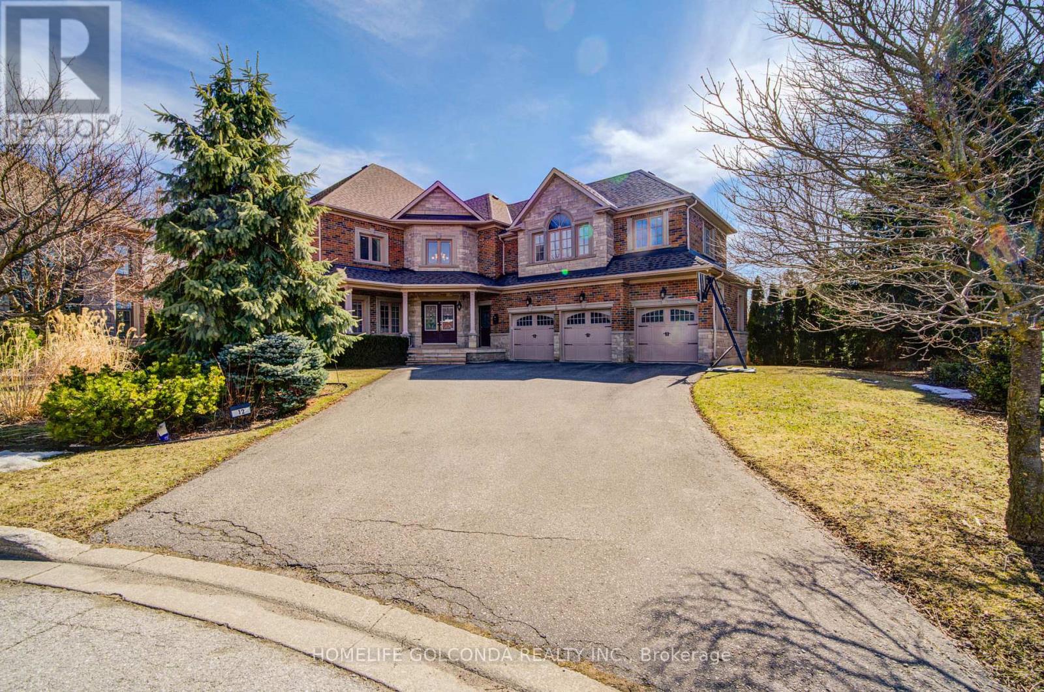
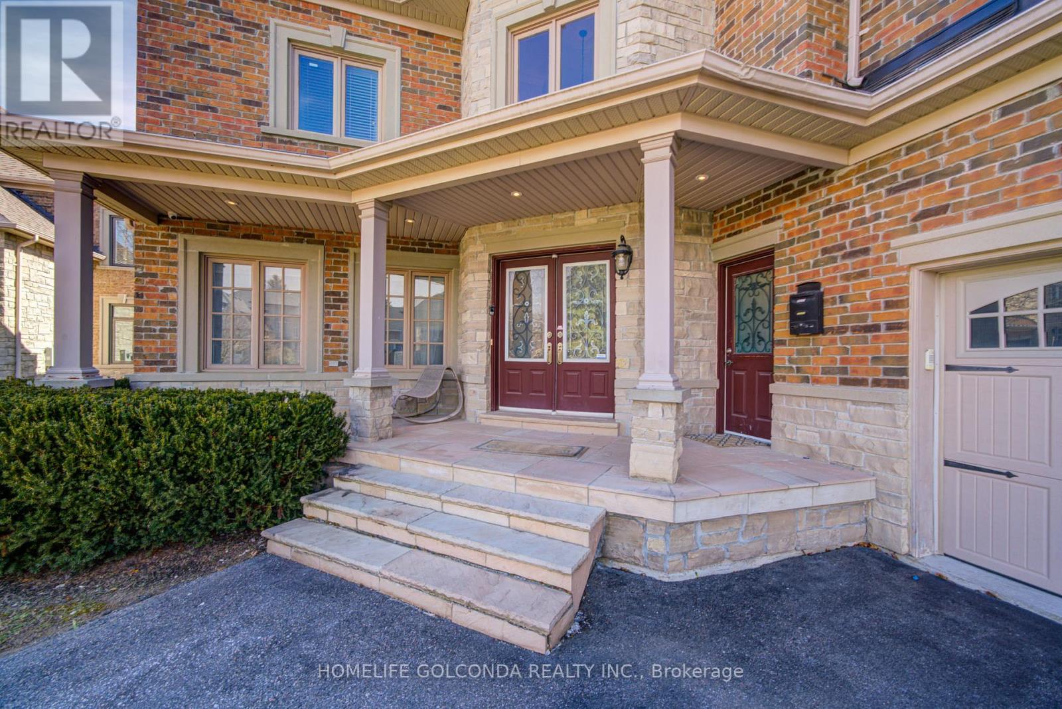
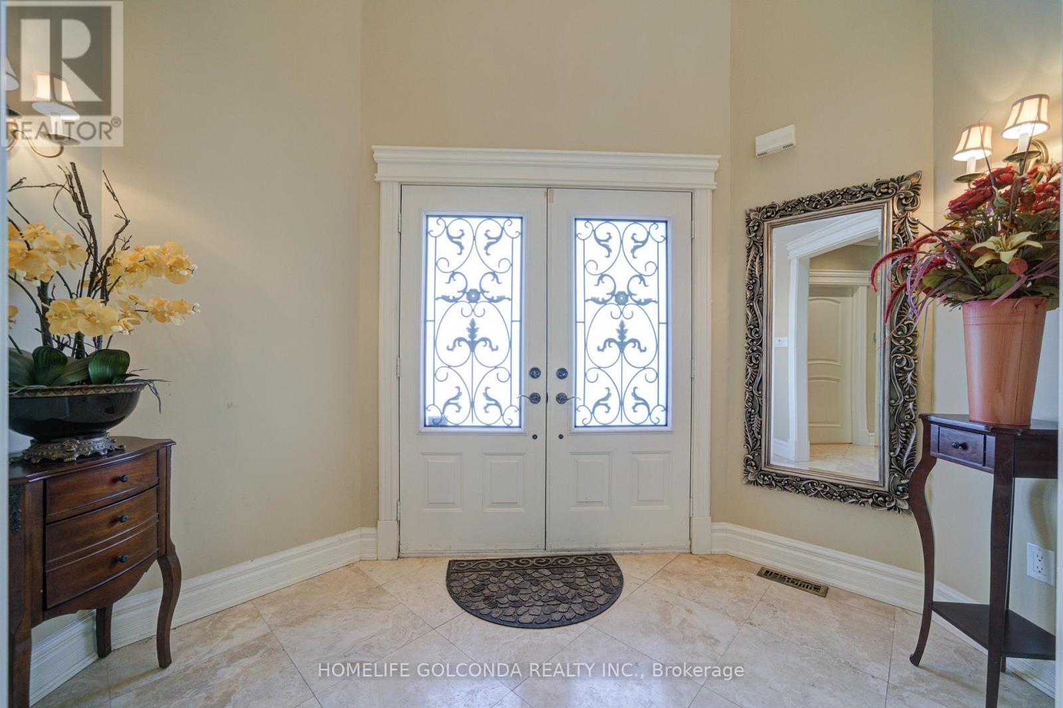
$2,880,000
12 MAGISTRALE COURT
Richmond Hill, Ontario, Ontario, L4C0H3
MLS® Number: N12059056
Property description
Luxury Estate Custom Home W/Superior Quality & Workmanship on Private court location, an huge pie shaped, Backs Onto Ravine W/Breathtaking View, Aprx 4763Sf (From Mpac) Lrg Drvwy Can Park 7 Cars + 3 Car Garage, recently renovated basement with new appliances, separate laundry and entrance which could be in-law suite or additional income. Grand Entry, Angled Limestone, Highest Quality Hrdwd & Mrbl Flrs, Ultra Luxury Kit W/Centre Island, new KitchenAid refrigerator. Counter, Upgrd'd Cab W/Out To Huge Deck W/Wrought Iron Railing O/Looking Ravine. Marbl Gas Fire Pl In Mbr. Sprinkler Sys, water tank owned. On A Sought After Quite Enclave Of New Custom Built Homes, Minutes To Fine Shops, Restaurants, Hiking Trails, Schools. A must-see, promising the epitome of luxury living. Alexander Mackenzie H.S. IB Program. 3D link is attached.
Building information
Type
*****
Appliances
*****
Basement Development
*****
Basement Features
*****
Basement Type
*****
Construction Style Attachment
*****
Cooling Type
*****
Exterior Finish
*****
Fireplace Present
*****
Fire Protection
*****
Flooring Type
*****
Foundation Type
*****
Half Bath Total
*****
Heating Fuel
*****
Heating Type
*****
Size Interior
*****
Stories Total
*****
Utility Water
*****
Land information
Amenities
*****
Sewer
*****
Size Depth
*****
Size Frontage
*****
Size Irregular
*****
Size Total
*****
Rooms
Main level
Eating area
*****
Kitchen
*****
Laundry room
*****
Office
*****
Family room
*****
Dining room
*****
Living room
*****
Basement
Bedroom
*****
Bedroom
*****
Dining room
*****
Kitchen
*****
Living room
*****
Second level
Bedroom 2
*****
Primary Bedroom
*****
Bedroom 5
*****
Bedroom 4
*****
Bedroom 3
*****
Main level
Eating area
*****
Kitchen
*****
Laundry room
*****
Office
*****
Family room
*****
Dining room
*****
Living room
*****
Basement
Bedroom
*****
Bedroom
*****
Dining room
*****
Kitchen
*****
Living room
*****
Second level
Bedroom 2
*****
Primary Bedroom
*****
Bedroom 5
*****
Bedroom 4
*****
Bedroom 3
*****
Main level
Eating area
*****
Kitchen
*****
Laundry room
*****
Office
*****
Family room
*****
Dining room
*****
Living room
*****
Basement
Bedroom
*****
Bedroom
*****
Dining room
*****
Kitchen
*****
Living room
*****
Second level
Bedroom 2
*****
Primary Bedroom
*****
Bedroom 5
*****
Bedroom 4
*****
Courtesy of HOMELIFE GOLCONDA REALTY INC.
Book a Showing for this property
Please note that filling out this form you'll be registered and your phone number without the +1 part will be used as a password.
