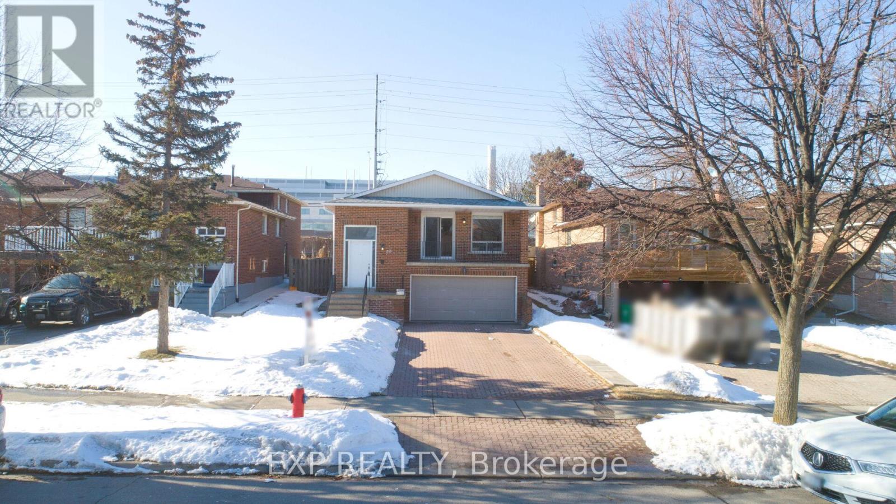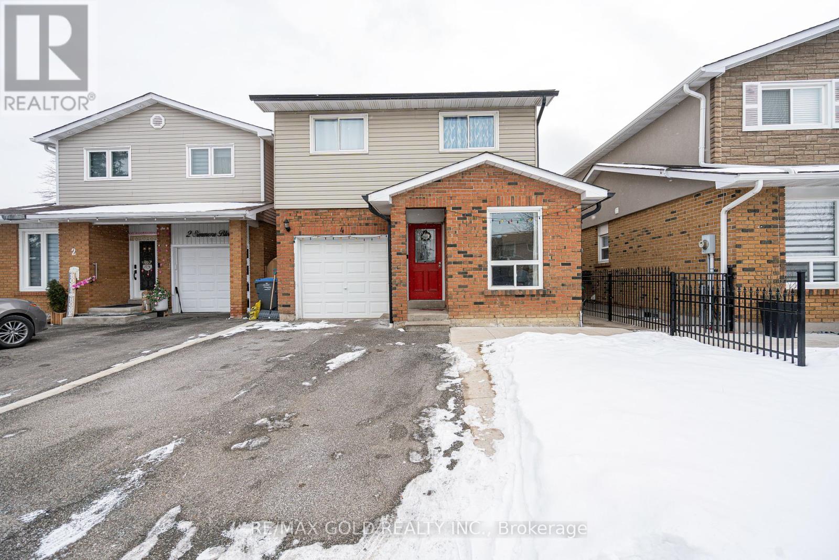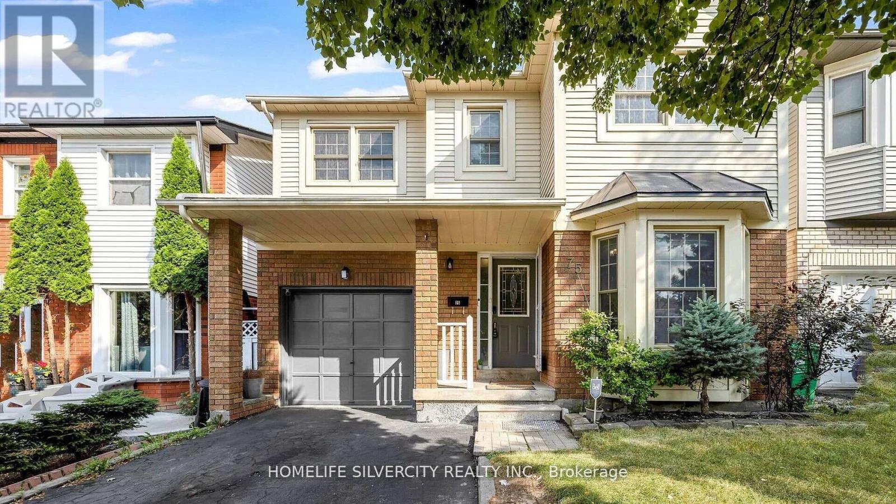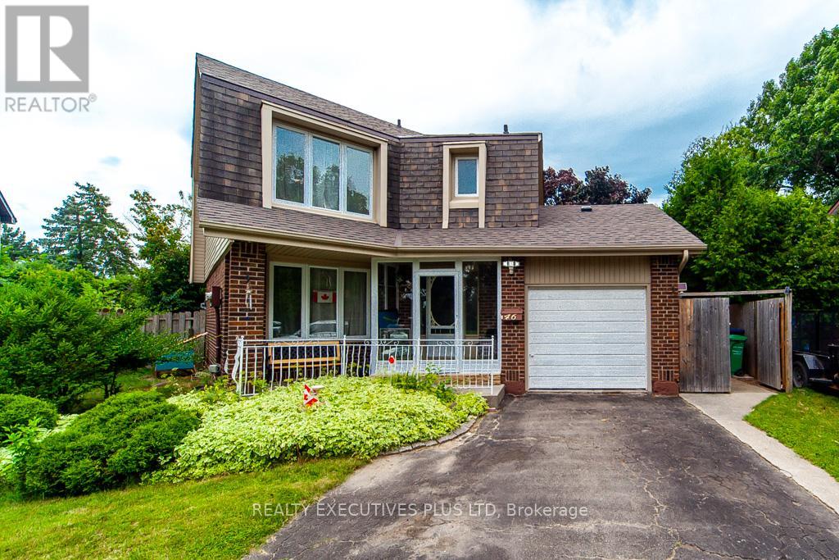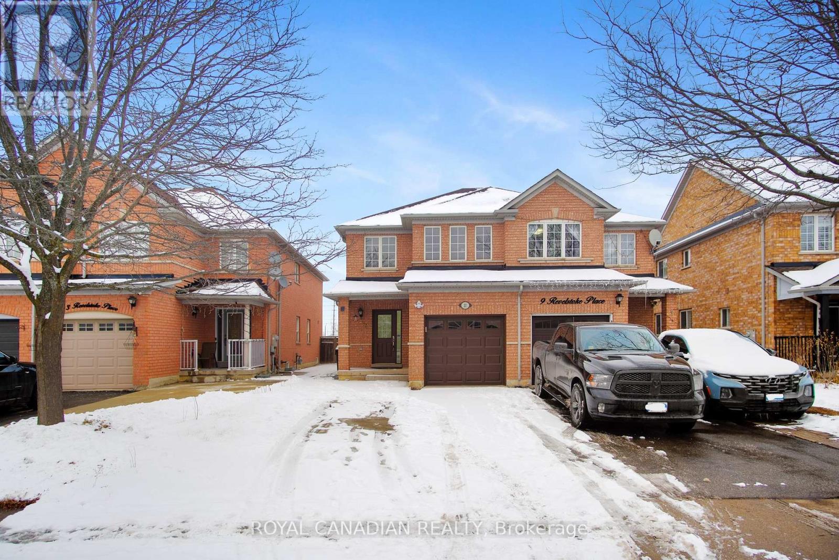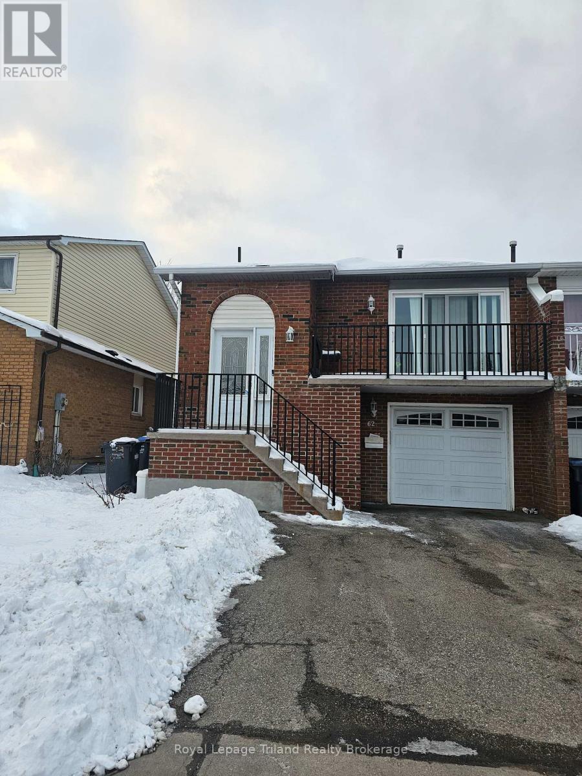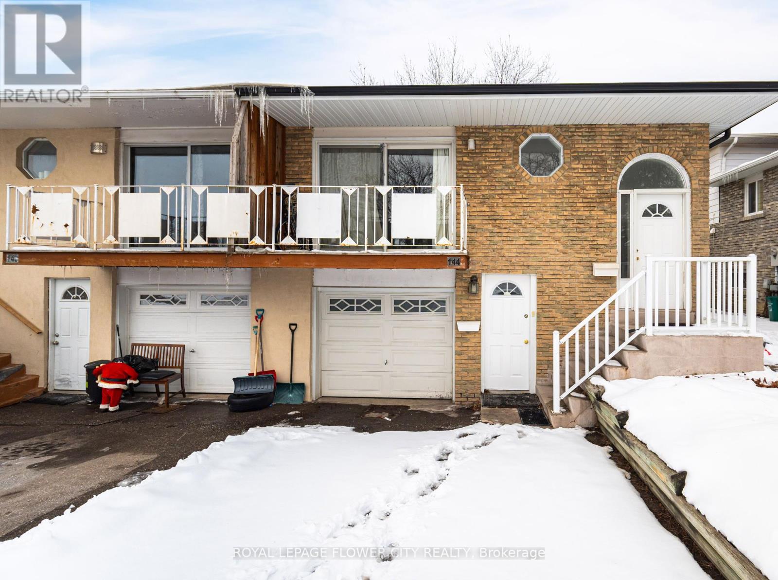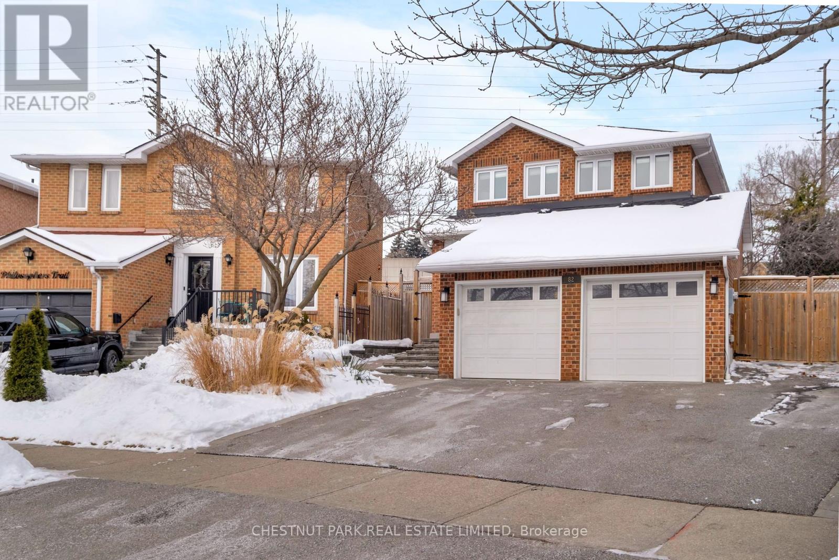Free account required
Unlock the full potential of your property search with a free account! Here's what you'll gain immediate access to:
- Exclusive Access to Every Listing
- Personalized Search Experience
- Favorite Properties at Your Fingertips
- Stay Ahead with Email Alerts
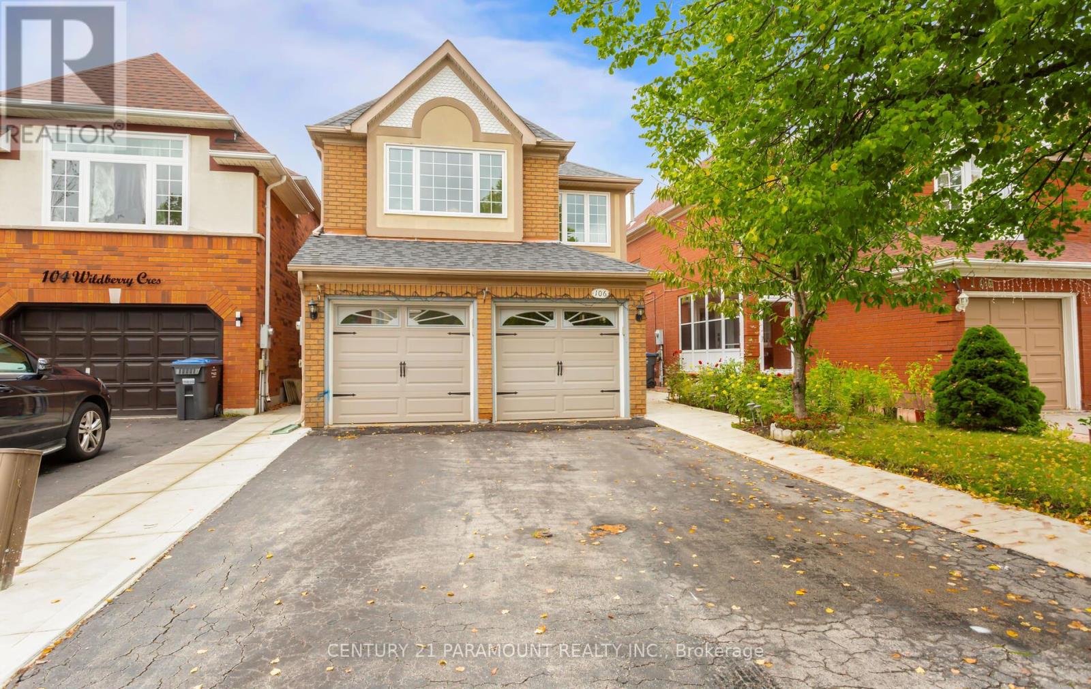
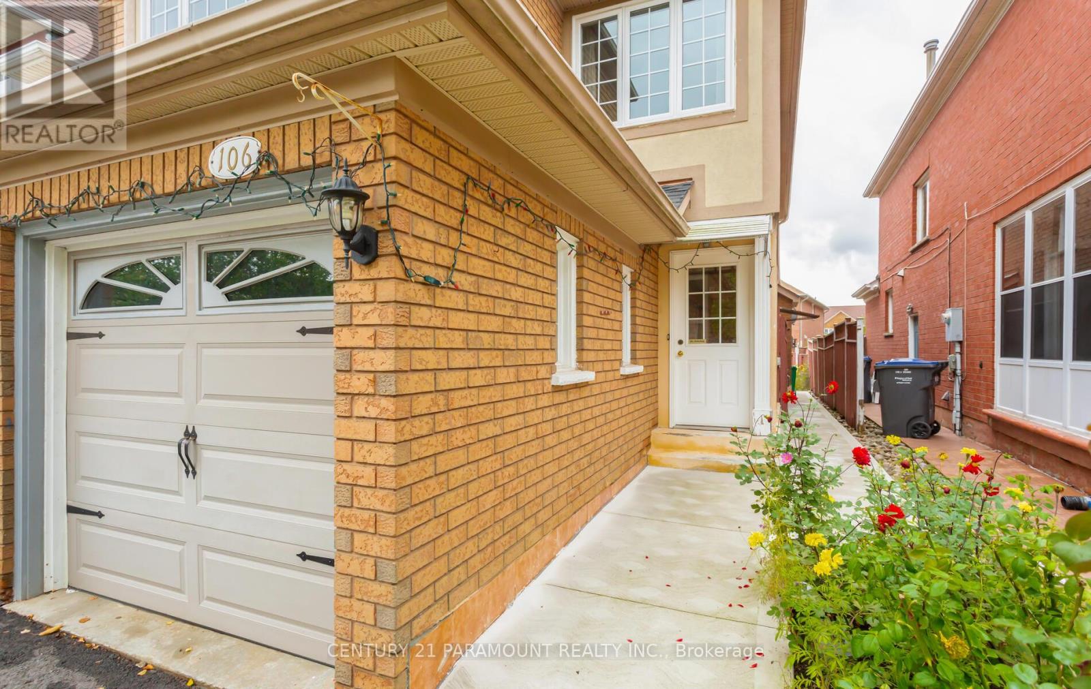
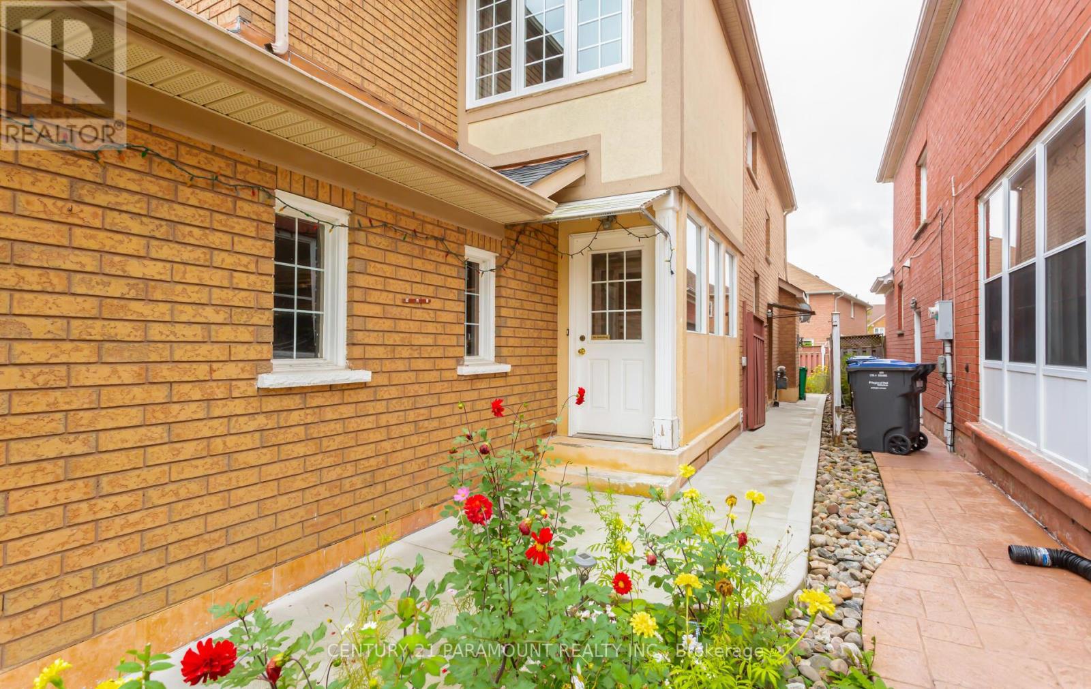
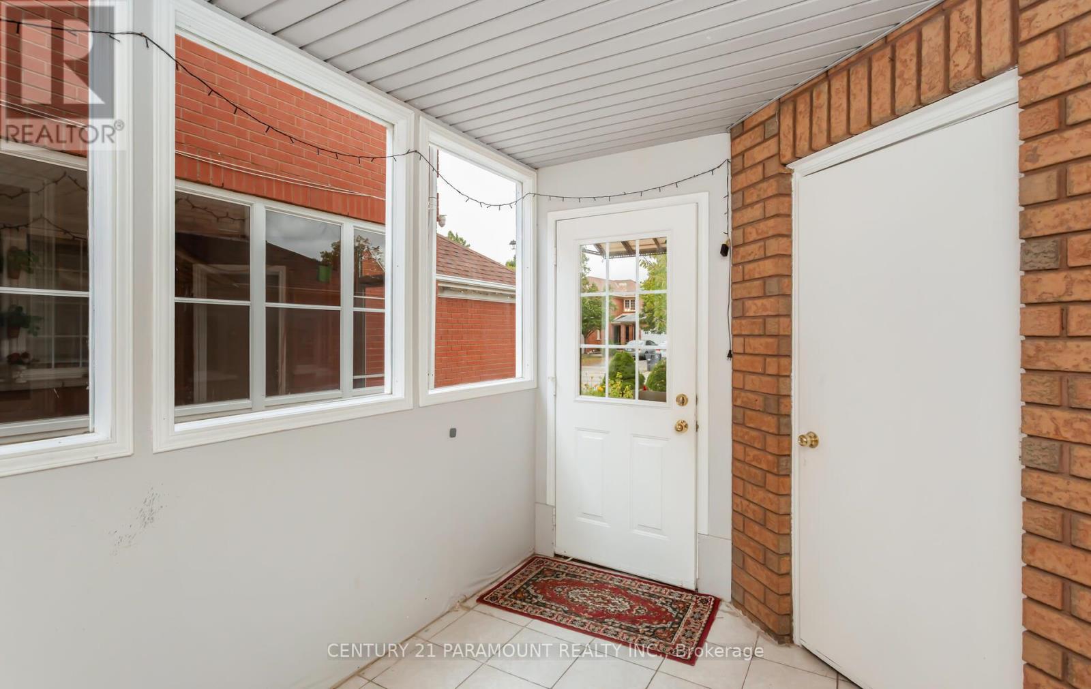
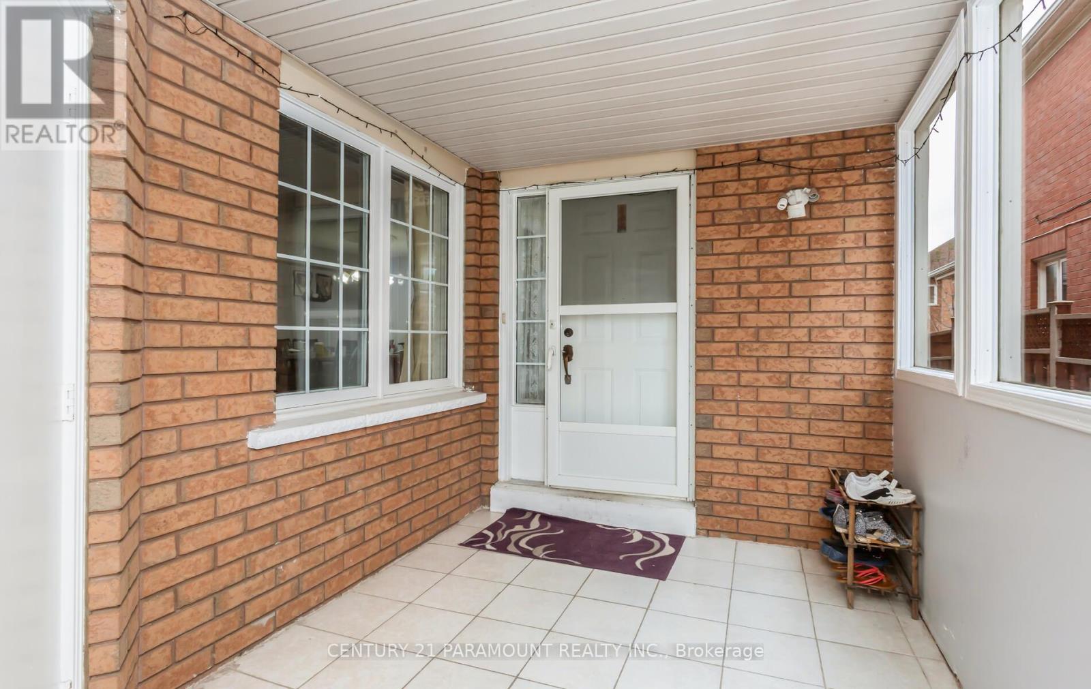
$998,000
106 WILDBERRY CRESCENT
Brampton, Ontario, Ontario, L6R1J8
MLS® Number: W12023657
Property description
Welcome to 4 bed + 4 bath home in the highly sought-after Sandringham-Wellington area. This residence boasts living and dining area, ideal for both entertaining and everyday living. The spacious family size kitchen features stainless-steel appliances, a stylish backsplash, and a spacious breakfast area with a view of the private backyard. Relax in the cozy family room adjacent to the kitchen. Retreat to the upper level where you will find an expansive primary bedroom, complete with ensuite and a generous walk-in closet. The upper level includes a versatile den with large windows, ideal for use as an office, or prayer room. Additional highlights include convenient garage access, and a beautifully finished backyard designed for outdoor gatherings. The home is enhanced with concrete detailing at the front, sides, and backyard, adding to its curb appeal. The well-designed layout also features a convenient laundry area on the lower level. Don't miss out to move-in to a beautiful home in a fantastic neighborhood! Close to all Amenities. UPGRADES: Roof (2021), Windows (2022), Kitchen (2020), Furnance (2022), Concrete around house (2024), Water Heater-Owned (2024).
Building information
Type
*****
Age
*****
Appliances
*****
Basement Development
*****
Basement Features
*****
Basement Type
*****
Construction Style Attachment
*****
Cooling Type
*****
Exterior Finish
*****
Fireplace Present
*****
Flooring Type
*****
Foundation Type
*****
Half Bath Total
*****
Heating Fuel
*****
Heating Type
*****
Size Interior
*****
Stories Total
*****
Utility Water
*****
Land information
Sewer
*****
Size Depth
*****
Size Frontage
*****
Size Irregular
*****
Size Total
*****
Rooms
Main level
Family room
*****
Kitchen
*****
Dining room
*****
Living room
*****
Second level
Office
*****
Bedroom 4
*****
Bedroom 3
*****
Bedroom 2
*****
Primary Bedroom
*****
Courtesy of CENTURY 21 PARAMOUNT REALTY INC.
Book a Showing for this property
Please note that filling out this form you'll be registered and your phone number without the +1 part will be used as a password.
