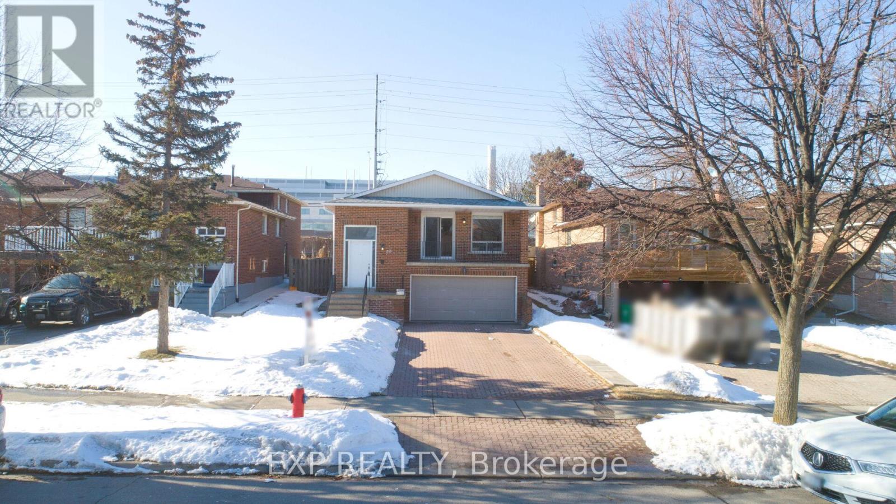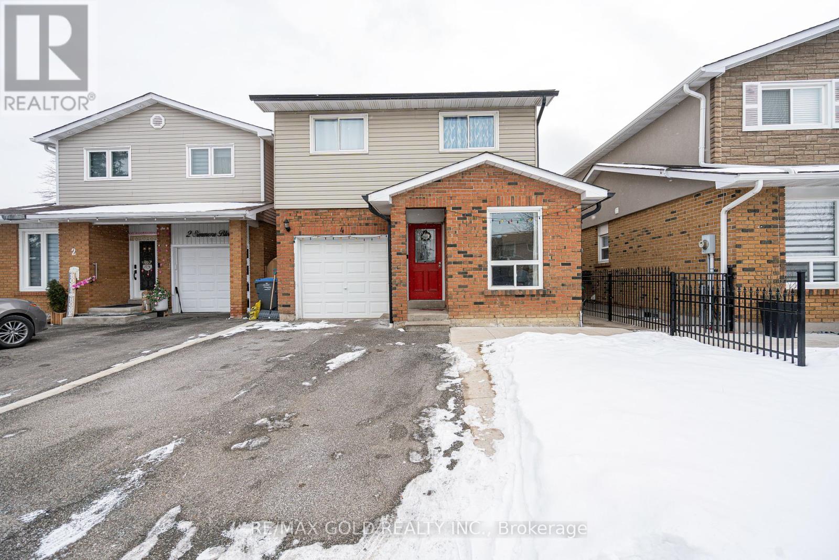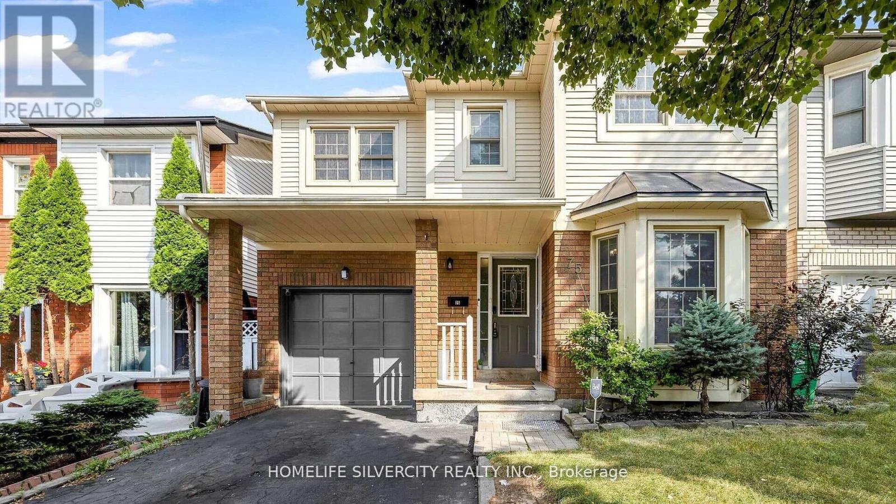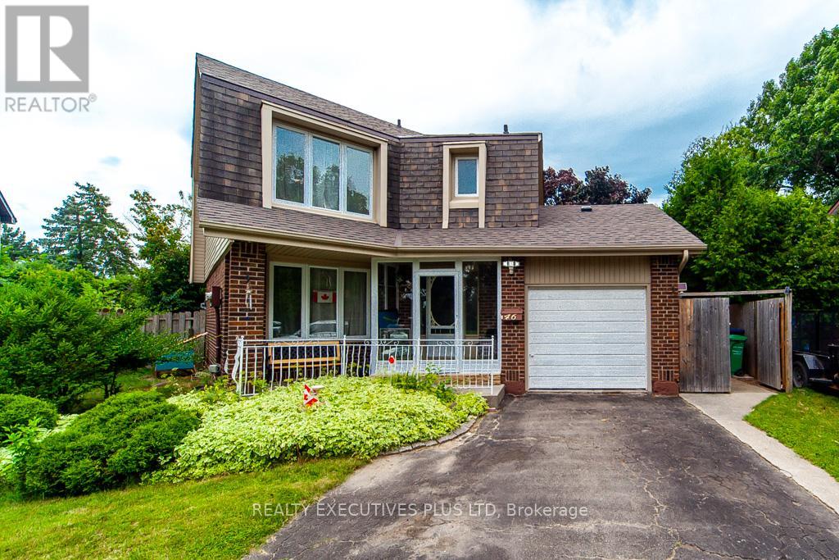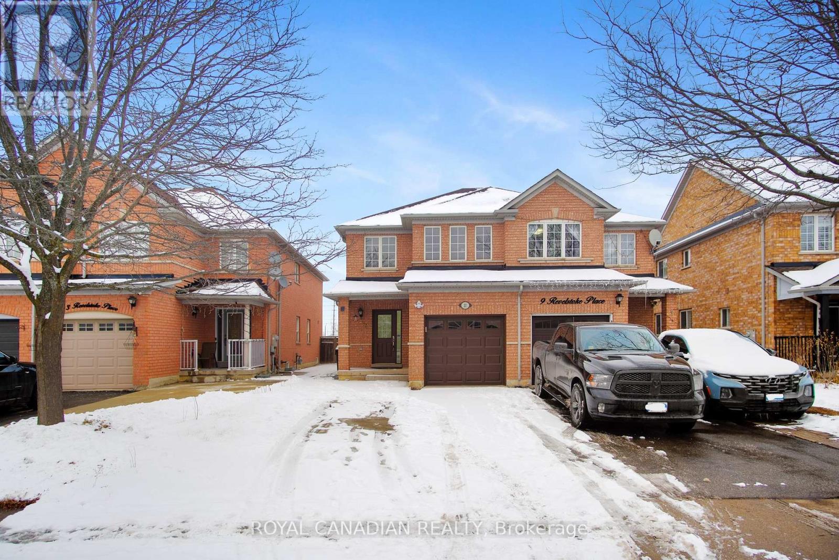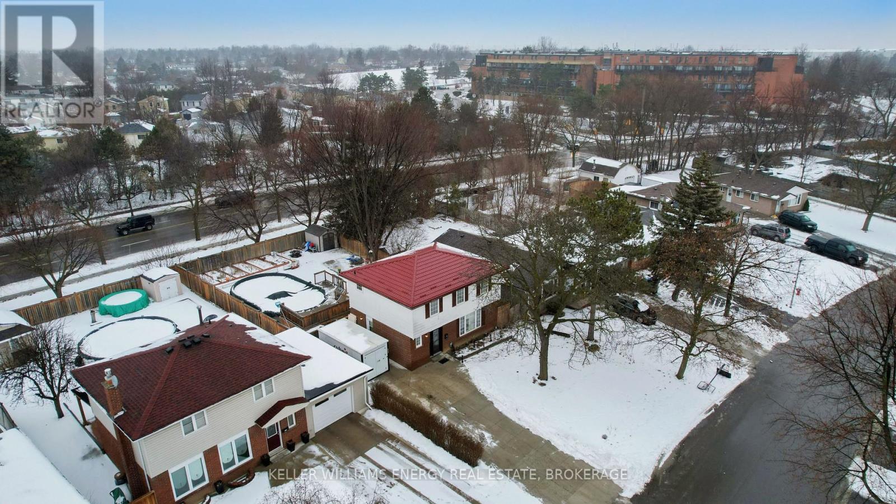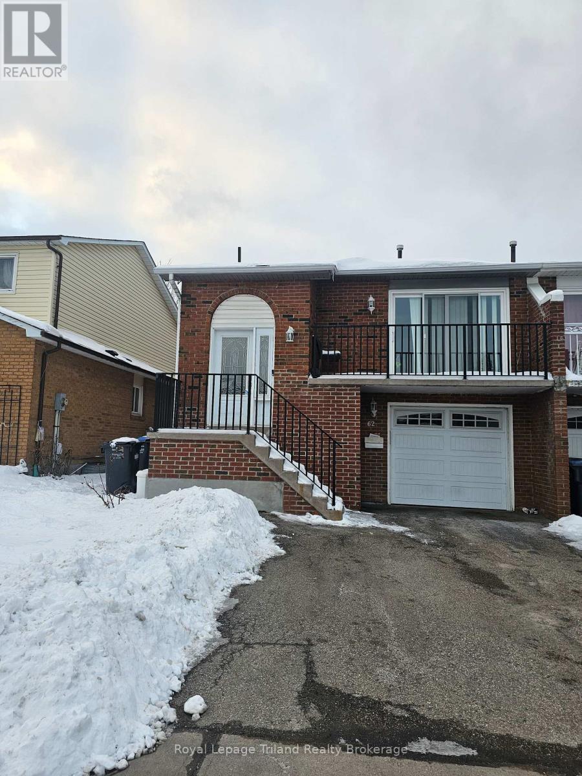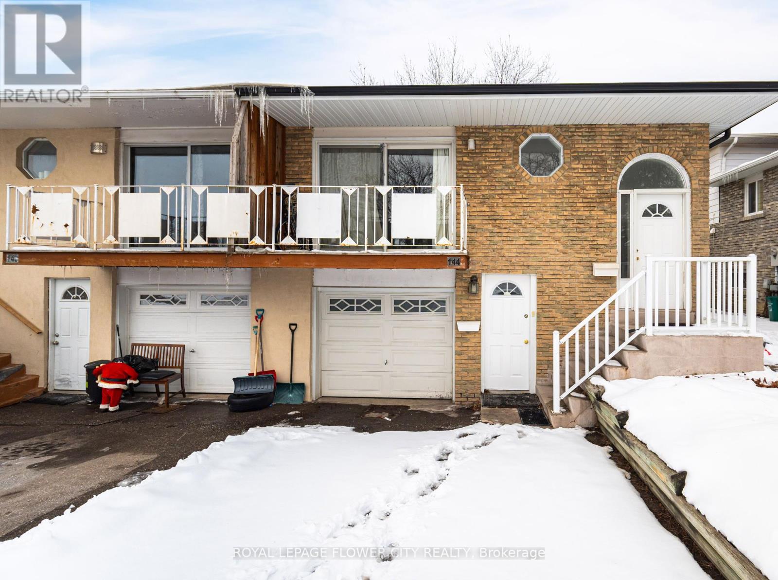Free account required
Unlock the full potential of your property search with a free account! Here's what you'll gain immediate access to:
- Exclusive Access to Every Listing
- Personalized Search Experience
- Favorite Properties at Your Fingertips
- Stay Ahead with Email Alerts
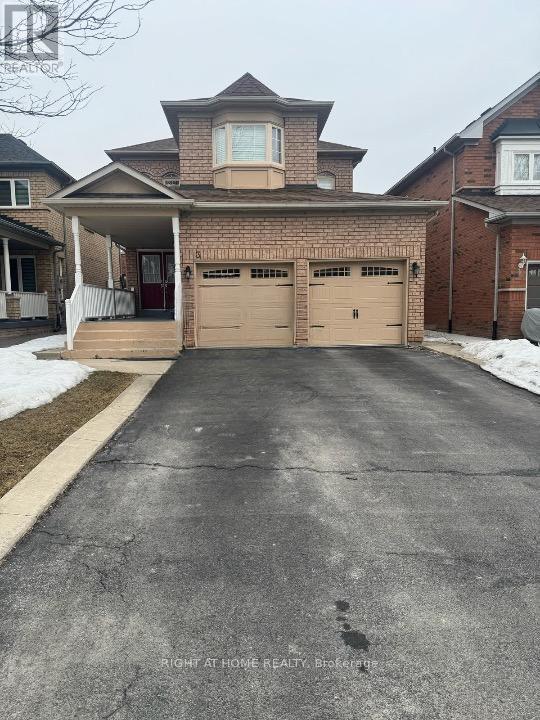
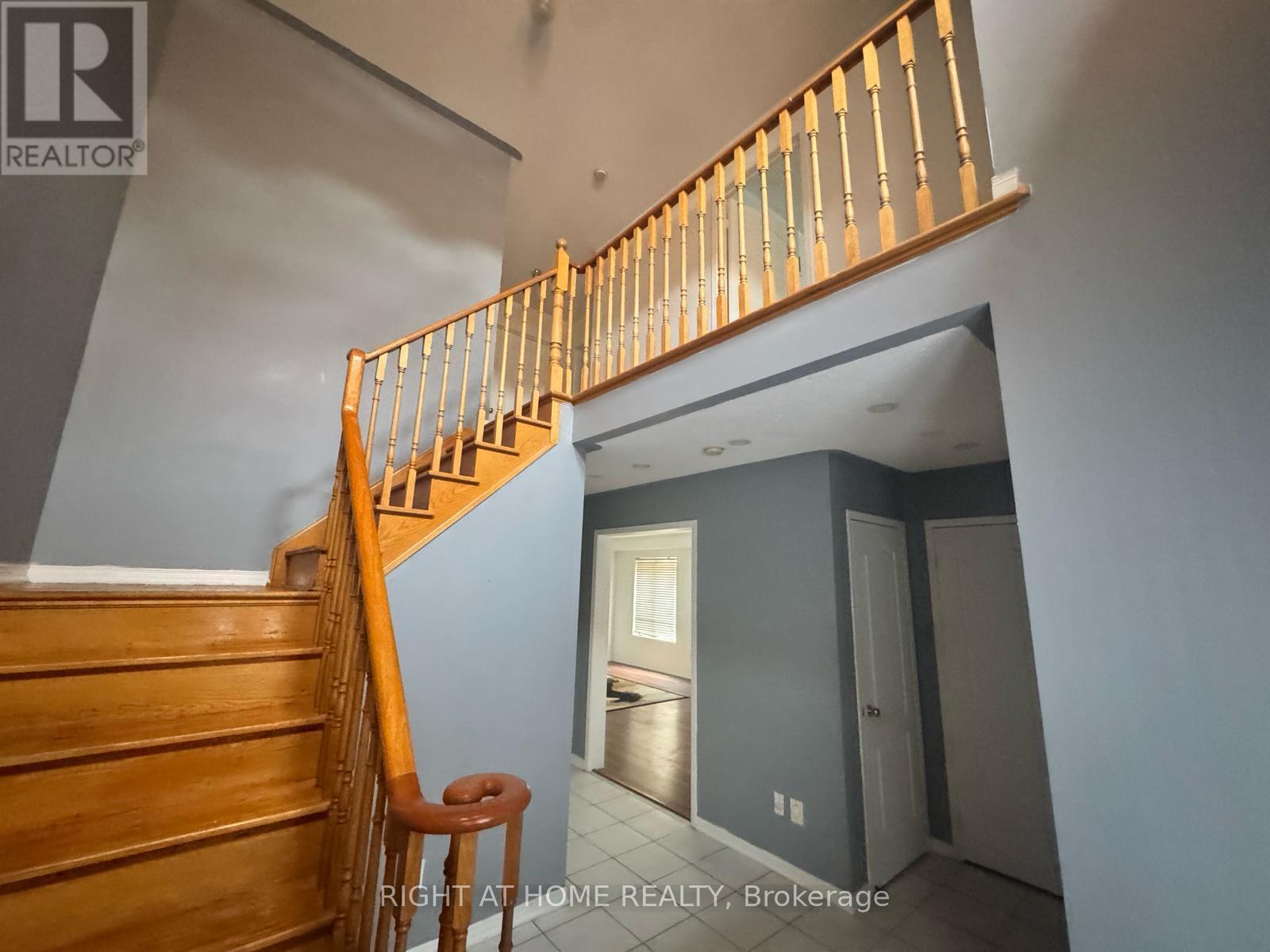

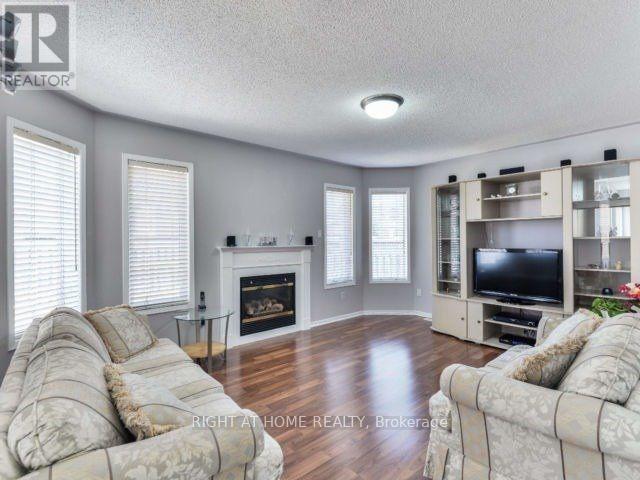
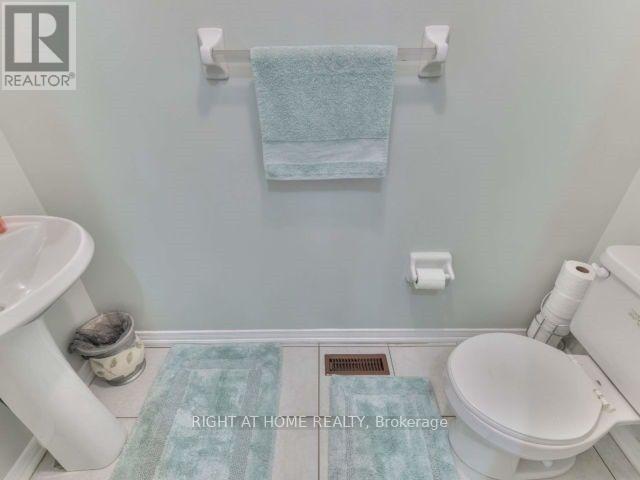
$999,900
3 WOODSMERE COURT
Brampton, Ontario, Ontario, L6R1V3
MLS® Number: W12031282
Property description
Welcome to 3 Woodsmere Court, a beautifully maintained detached 4+2-bedroom, 4-bathroom home in the highly sought-after Sandringham-Wellington community of Brampton! Nestled on a quiet cul-de-sac, this stunning property offers a spacious and functional layout freshly painted this year! Step inside to find a bright and airy living space, and a family-sized kitchen with ample cabinetry and a breakfast area that walks out to a private backyard perfect for entertaining! The primary bedroom boasts a walk-in closet and a luxurious ensuite, while the finished basement provides additional living space, ideal for a rec room or in-law suite.Conveniently located close to parks, top-rated schools, shopping, transit, and major highways, this home is a perfect blend of comfort and convenience.Don't miss out on this incredible opportunity book your private showing today! Property Features: 4+2 Bedrooms | 4 Bathrooms Detached Home on a Quiet Court Spacious & Open-Concept Layout Bright Kitchen with Breakfast Area Finished Basement with Additional Living Space Private Backyard Perfect for Hosting! Close to the Hospital, Schools, Parks, Transit & More!
Building information
Type
*****
Appliances
*****
Basement Development
*****
Basement Type
*****
Construction Style Attachment
*****
Cooling Type
*****
Exterior Finish
*****
Fireplace Present
*****
Flooring Type
*****
Foundation Type
*****
Half Bath Total
*****
Heating Fuel
*****
Heating Type
*****
Size Interior
*****
Stories Total
*****
Utility Water
*****
Land information
Sewer
*****
Size Depth
*****
Size Frontage
*****
Size Irregular
*****
Size Total
*****
Rooms
Ground level
Eating area
*****
Kitchen
*****
Family room
*****
Dining room
*****
Living room
*****
Basement
Recreational, Games room
*****
Kitchen
*****
Second level
Bedroom 4
*****
Bedroom 3
*****
Bedroom 2
*****
Primary Bedroom
*****
Courtesy of RIGHT AT HOME REALTY
Book a Showing for this property
Please note that filling out this form you'll be registered and your phone number without the +1 part will be used as a password.
