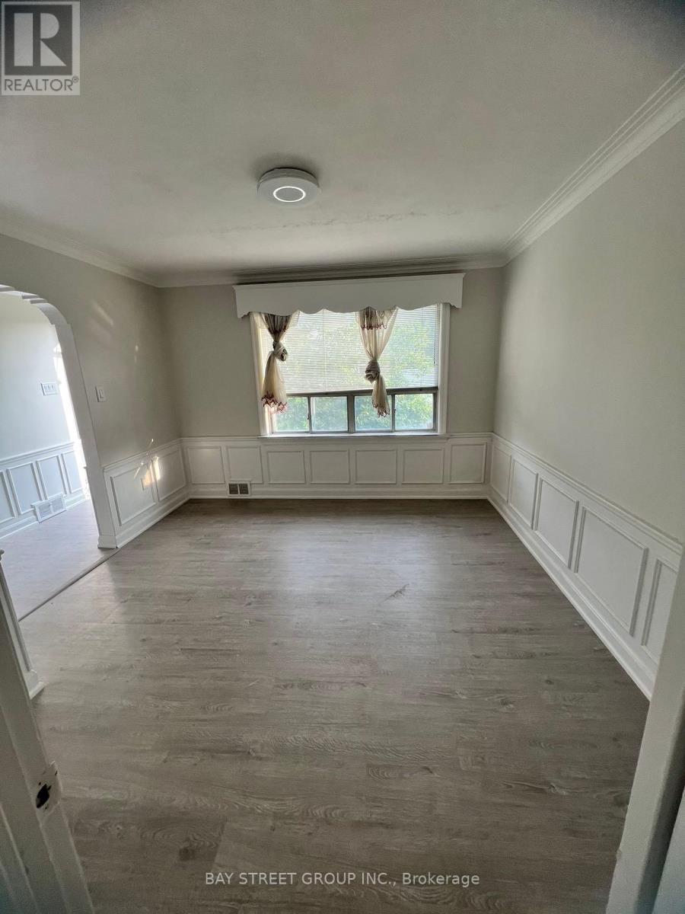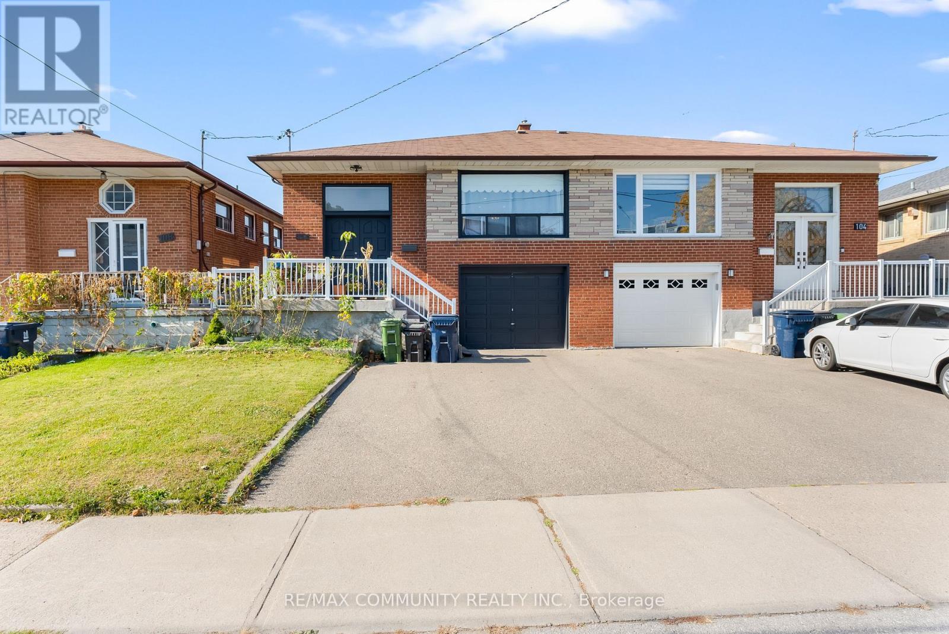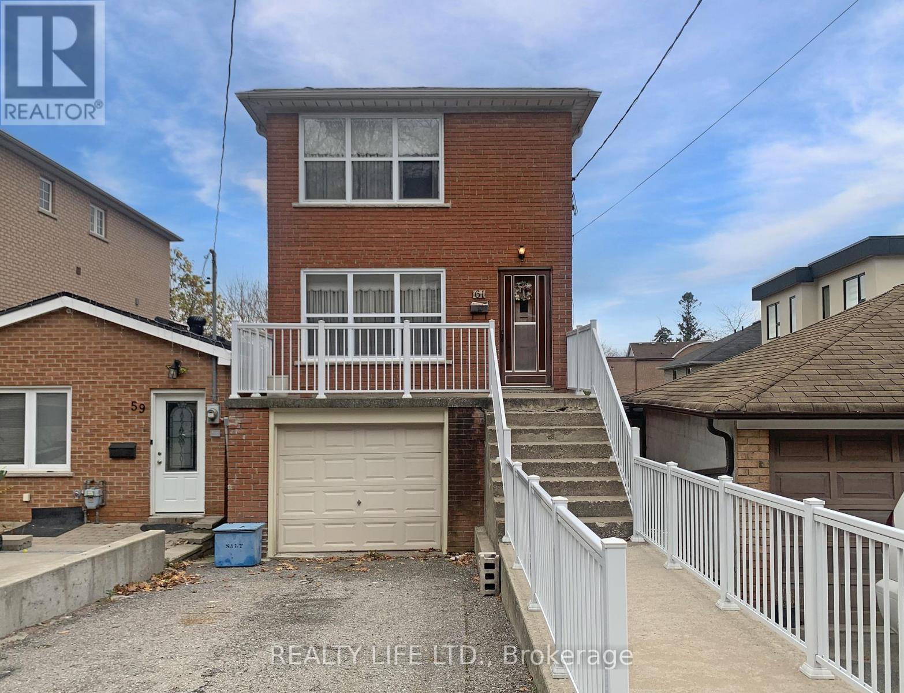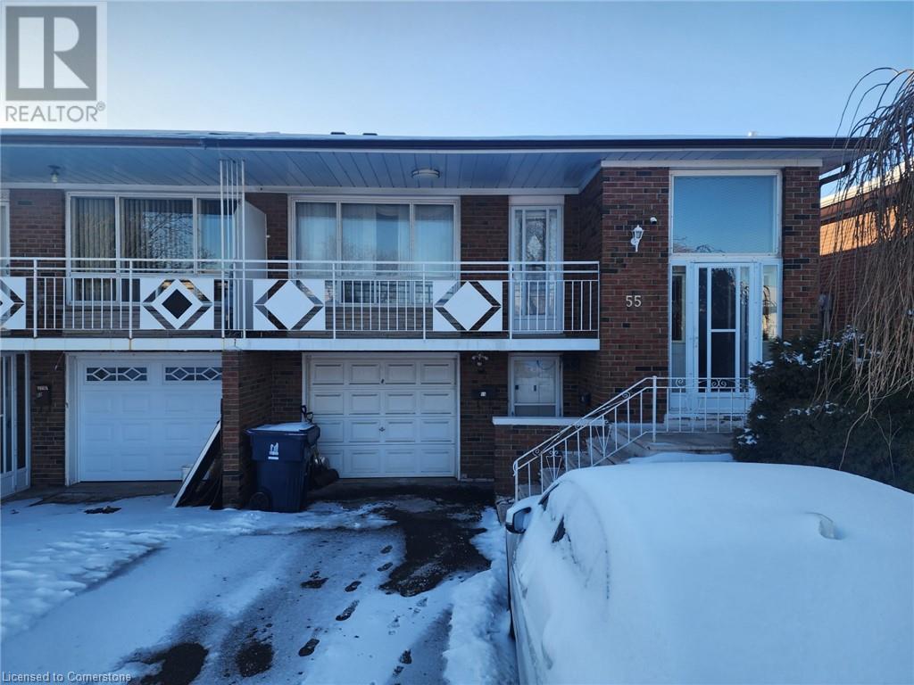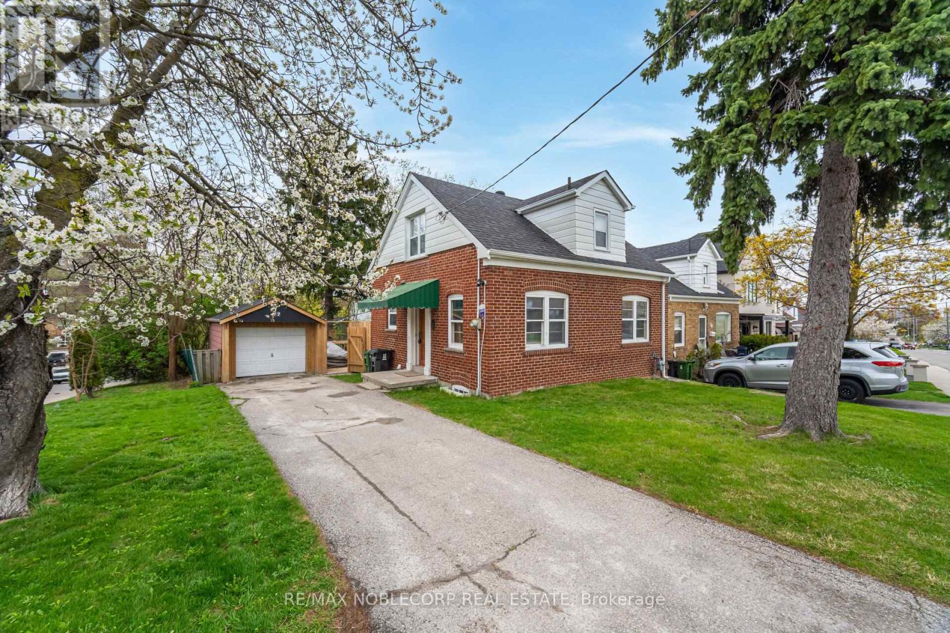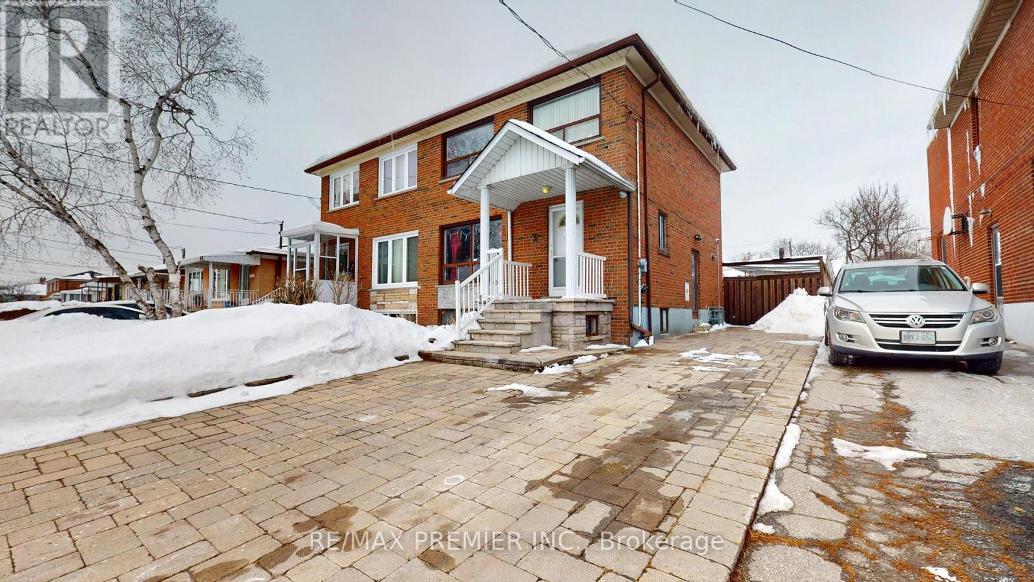Free account required
Unlock the full potential of your property search with a free account! Here's what you'll gain immediate access to:
- Exclusive Access to Every Listing
- Personalized Search Experience
- Favorite Properties at Your Fingertips
- Stay Ahead with Email Alerts

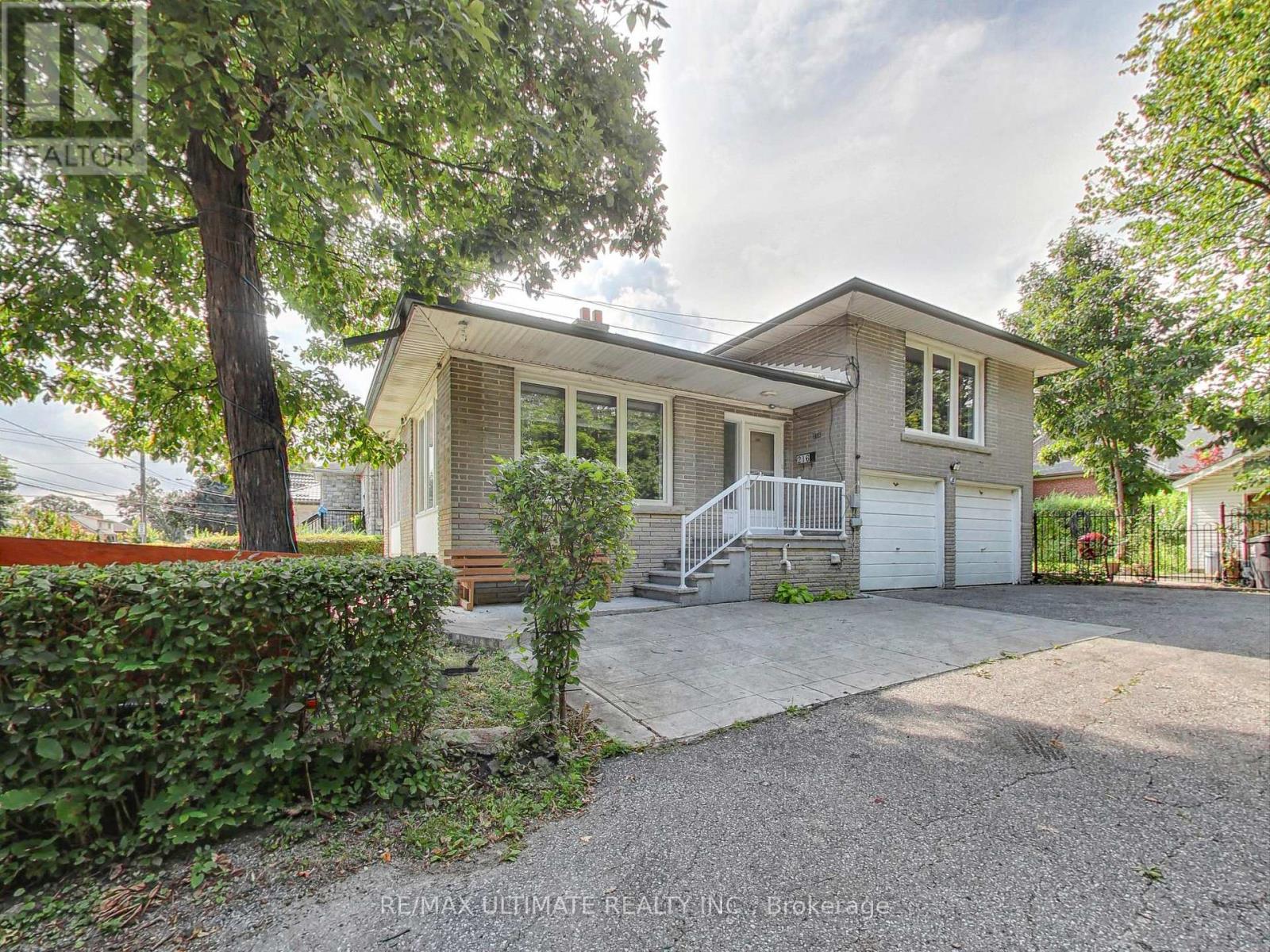
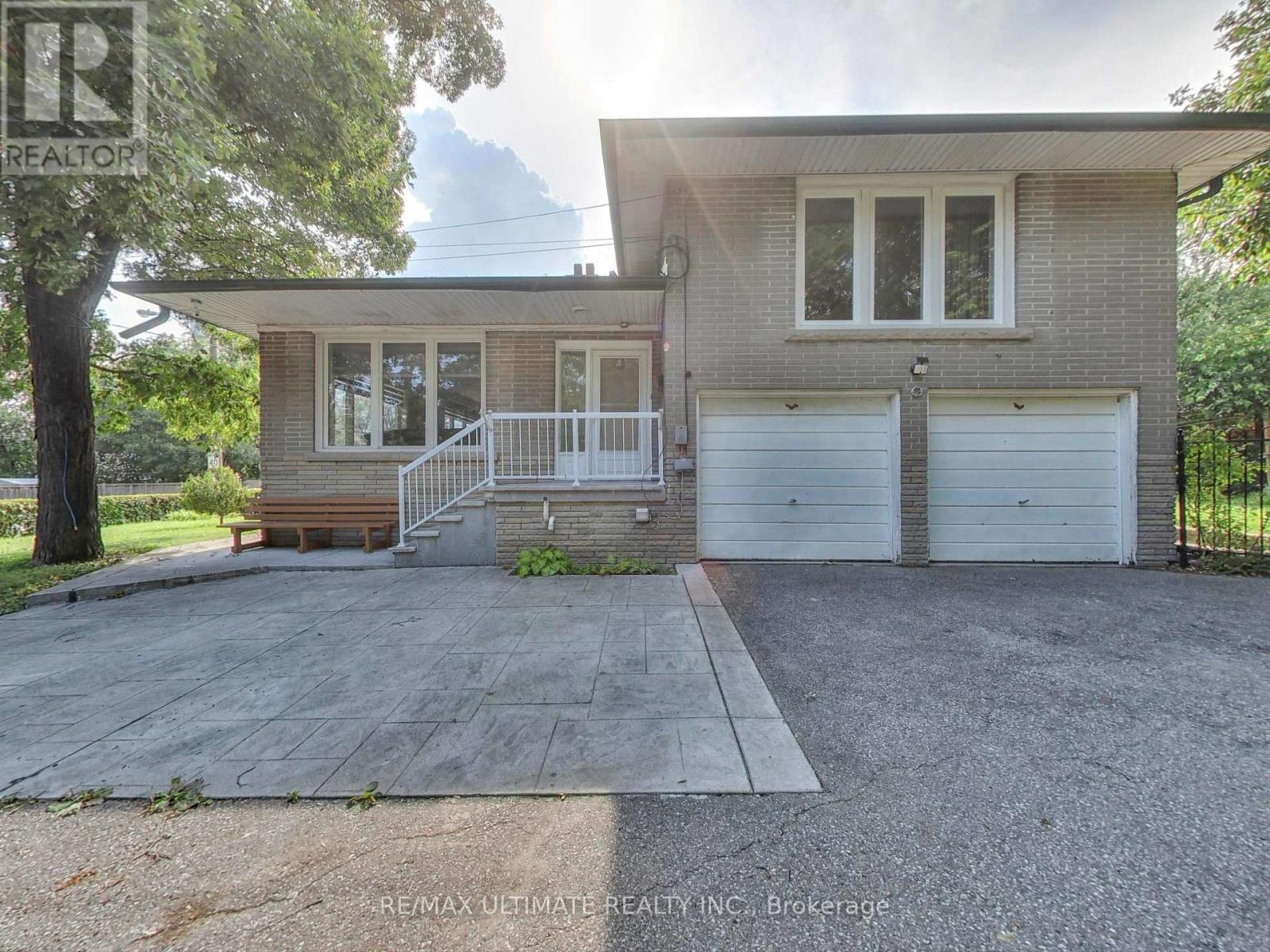


$998,000
216 GARY DRIVE
Toronto, Ontario, Ontario, M9N2M7
MLS® Number: W12045214
Property description
An absolute beauty! This stunning 3 + 1 Bedroom Backsplit in highly desirable Pelmo Park, sits on a Premium 50 x 125 Lot with abundant Natural Light. Meticulously renovated, the open-concept living area features a custom stone electric fireplace, while the dining room overlooks the front yard through oversized windows. The modern gourmet kitchen boasts quartz counters, stainless steel appliances, and a breakfast bar. The Ground-Level Office with 3-Piece Bath and a Separate Back Entrance offers flexibility, making it ideal for a private Self-Contained 1-Bedroom Apartment when combined with the finished Lower-Level basement - just add a Kitchen, with accessible plumbing options on either the ground or lower level. Step outside to you Backyard Oasis with access to a Built-in 2-Car Garage. For the savvy investor, there's incredible potential to increase living space by converting the existing 350 Sq. Ft built-in garage into additional living area. Plus, take advantage of the City of Toronto's Expanding Housing Options in Neighbourhoods initiative - with the potential to build a new detached double-car garage and/or a garden suite in the rear yard. Amazing Location Close to TTC, Weston GO Station/UP Express, Pelmo Park, Schools, Shopping, Highways 400/401. A Must See to Fully Appreciate!
Building information
Type
*****
Age
*****
Appliances
*****
Basement Development
*****
Basement Features
*****
Basement Type
*****
Construction Style Attachment
*****
Construction Style Split Level
*****
Cooling Type
*****
Exterior Finish
*****
Fireplace Present
*****
Flooring Type
*****
Foundation Type
*****
Heating Fuel
*****
Heating Type
*****
Size Interior
*****
Utility Water
*****
Land information
Sewer
*****
Size Depth
*****
Size Frontage
*****
Size Irregular
*****
Size Total
*****
Rooms
In between
Office
*****
Upper Level
Bedroom 3
*****
Bedroom 2
*****
Primary Bedroom
*****
Main level
Kitchen
*****
Dining room
*****
Living room
*****
Foyer
*****
Lower level
Den
*****
Recreational, Games room
*****
Laundry room
*****
Courtesy of RE/MAX ULTIMATE REALTY INC.
Book a Showing for this property
Please note that filling out this form you'll be registered and your phone number without the +1 part will be used as a password.
