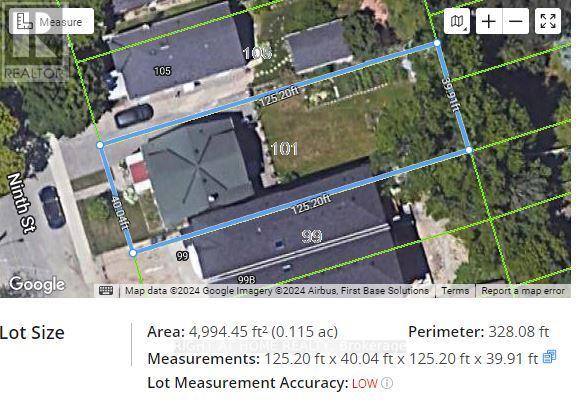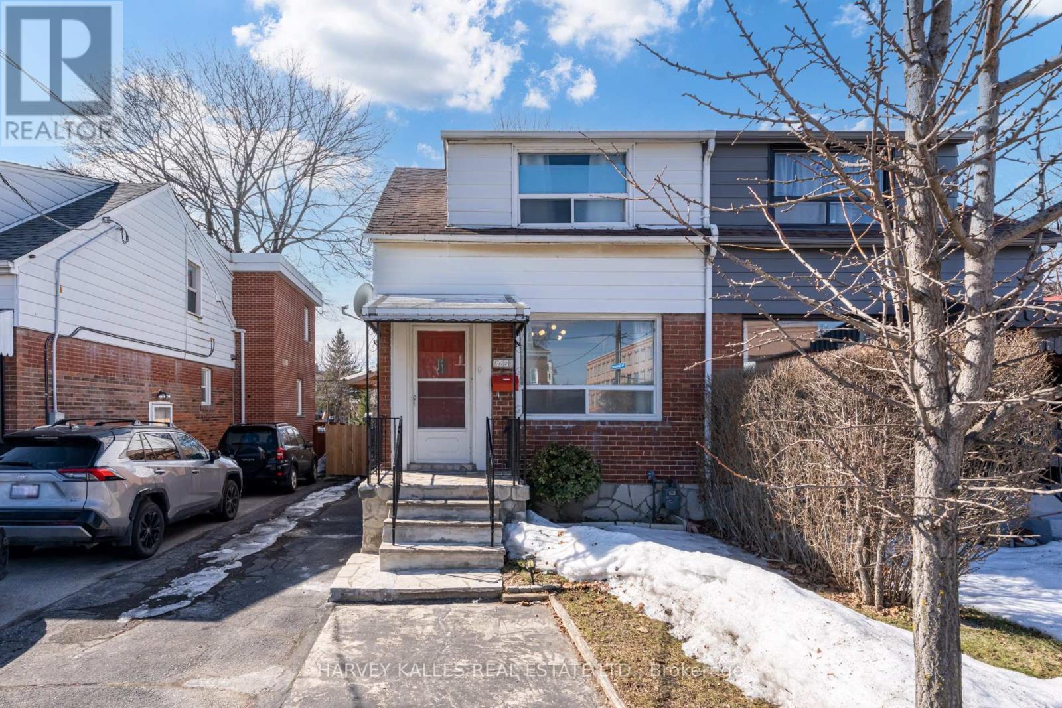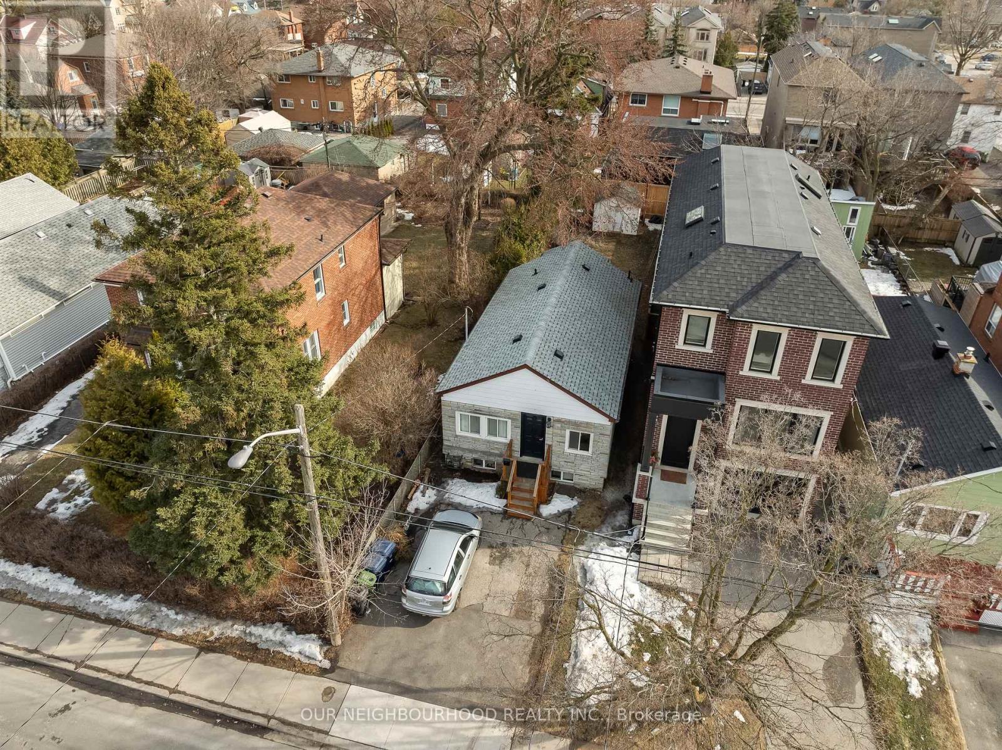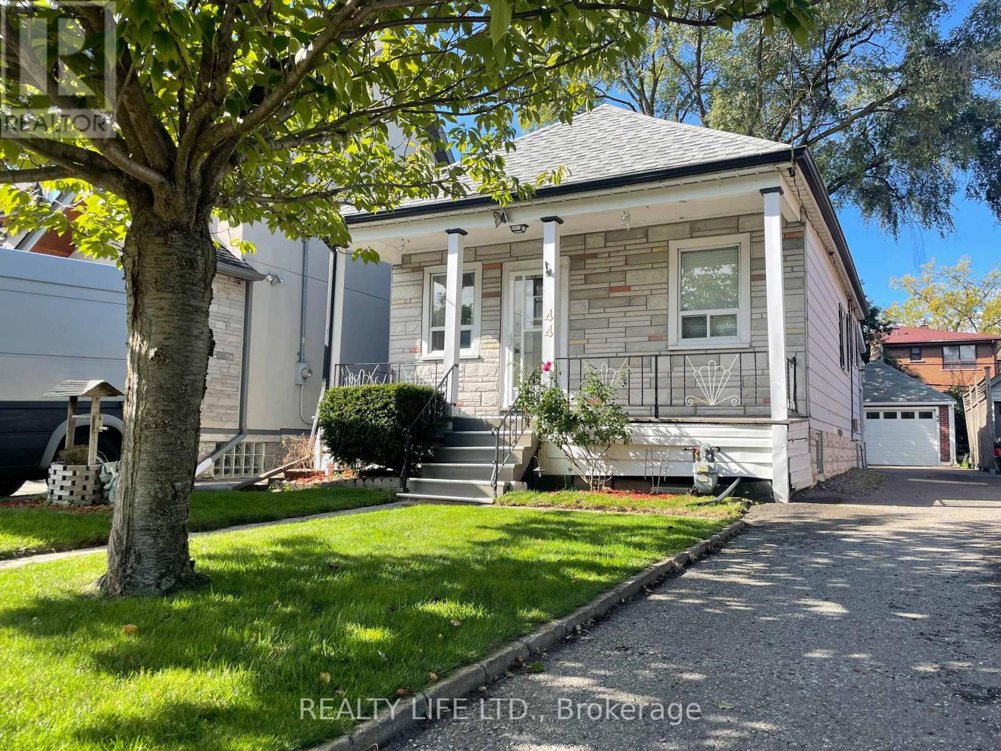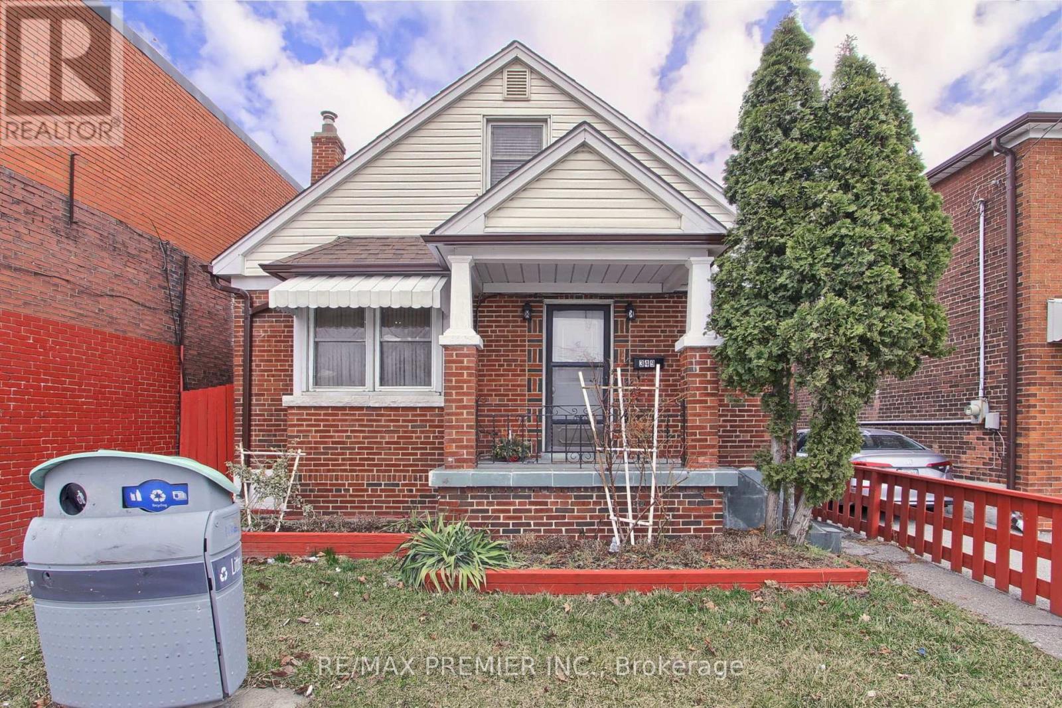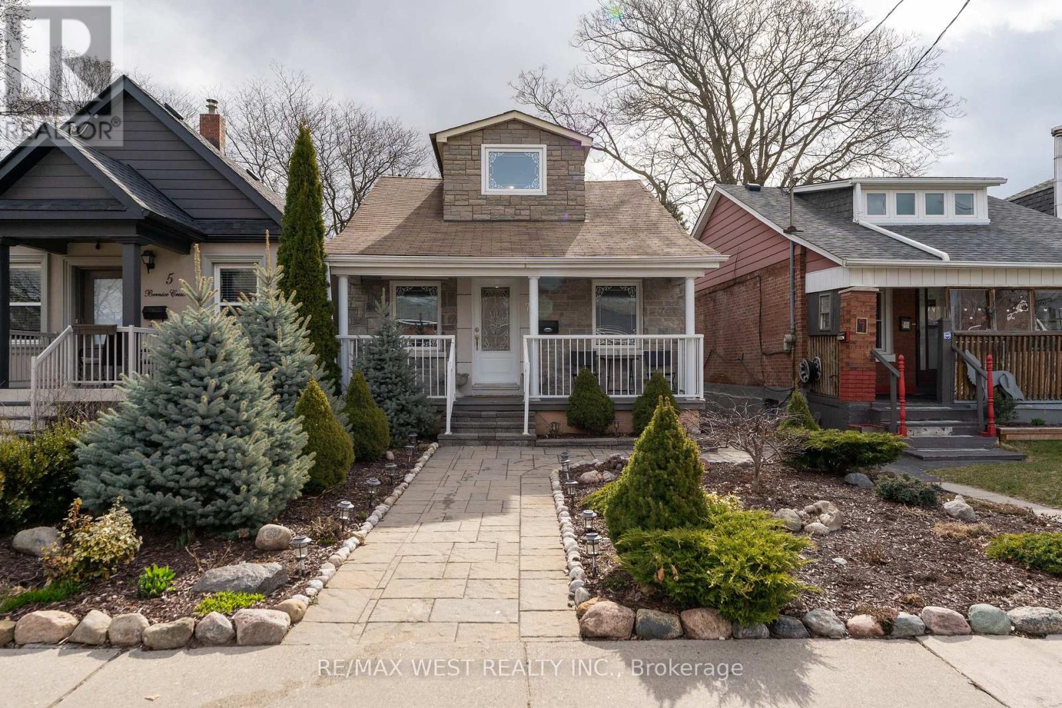Free account required
Unlock the full potential of your property search with a free account! Here's what you'll gain immediate access to:
- Exclusive Access to Every Listing
- Personalized Search Experience
- Favorite Properties at Your Fingertips
- Stay Ahead with Email Alerts
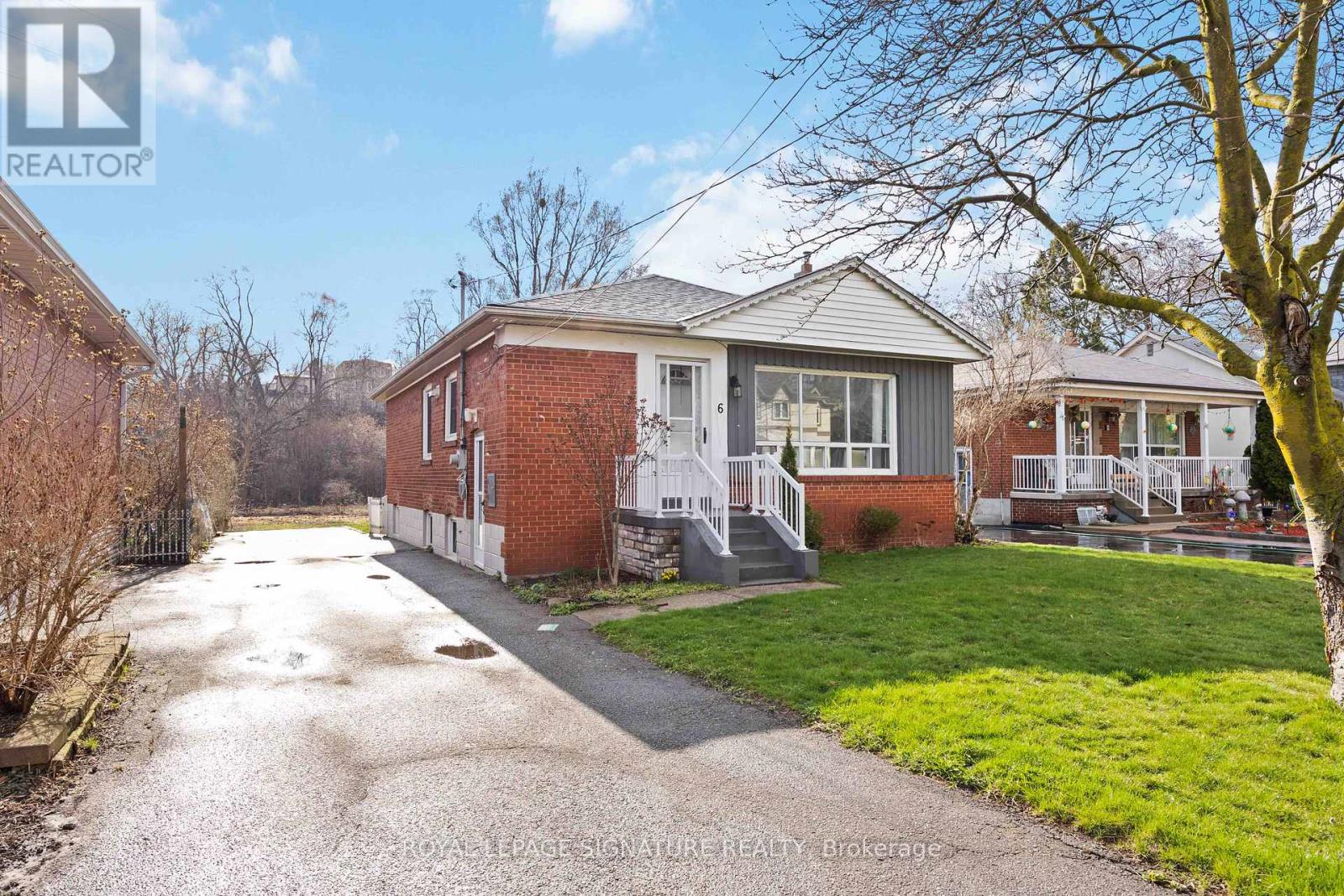
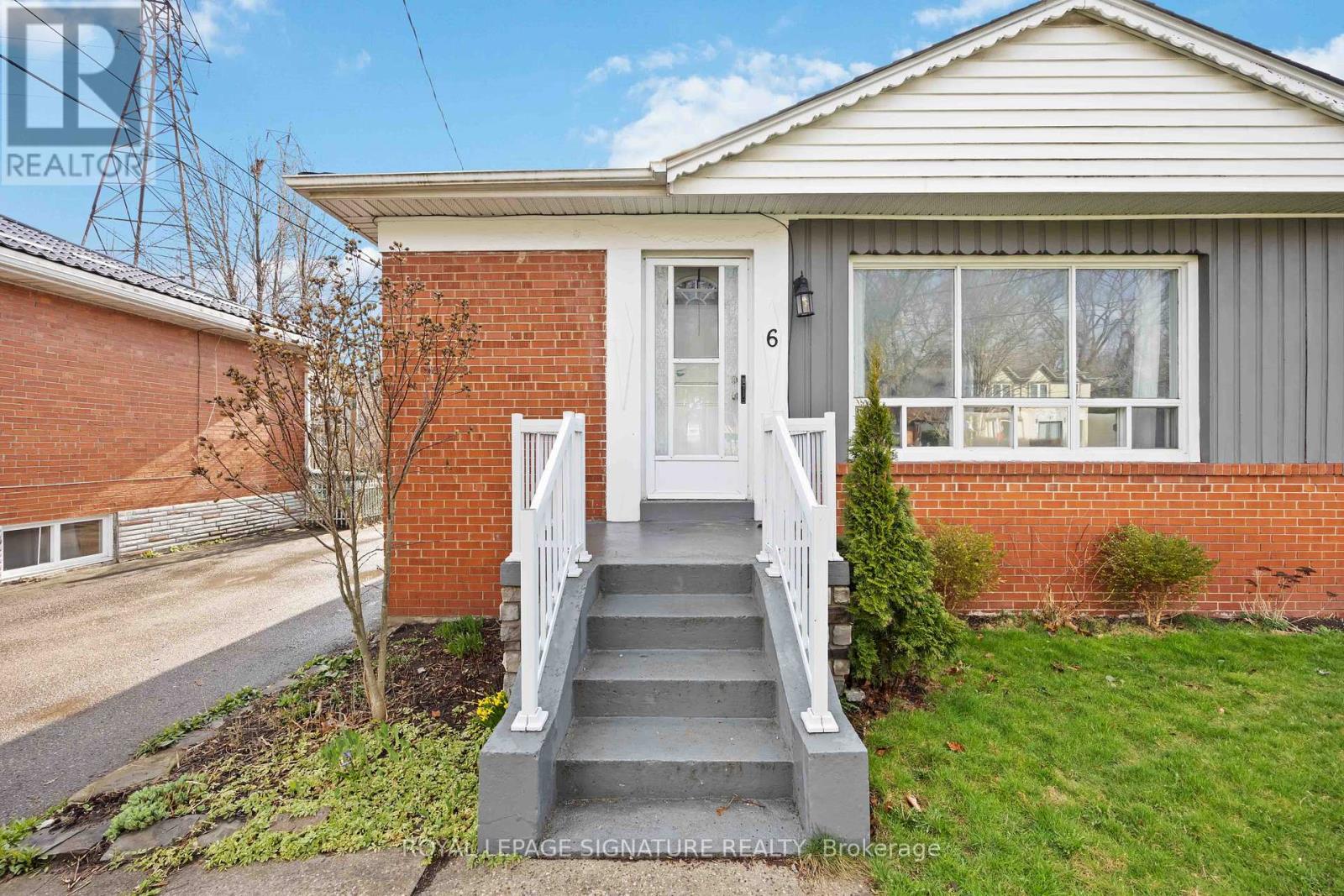



$989,000
6 BONNYVIEW DRIVE
Toronto, Ontario, Ontario, M8Y3G6
MLS® Number: W12118216
Property description
Beautifully renovated, 3 Bedroom Bungalow on a premium 47x103ft lot backing onto the serene Bonnyview Ravine & Mimico Creek, and nestled in a highly desirable, family-friendly neighborhood! The Main floor welcomes with an open concept living and dining and an abundance of natural light. The open, airy layout includes three spacious bedrooms and stylish 4-piece bathroom, creating a comfortable and stylish living space for the whole family. The renovated basement shines as an additional living area or in-law suite with above-grade windows filling the space with natural light. It features a separate side entrance, a modern kitchen with granite countertops, stainless steel appliances, and a large kitchen island. The basement also includes a generous living/recreation room, an additional bedroom, and a sleek 3-piece bathroom as well as potential for a 2nd bedroom. This home is surrounded by mature trees, offering a private oasis with nature right at your doorstep. A long private driveway provides ample parking for up to 5 cars. This prime location is minutes from parks, transit, major highways, the airport, and downtown Toronto. Here, you can experience convenience, privacy, and beautiful natural surroundings. All in one perfect place.
Building information
Type
*****
Architectural Style
*****
Basement Development
*****
Basement Features
*****
Basement Type
*****
Construction Style Attachment
*****
Cooling Type
*****
Exterior Finish
*****
Flooring Type
*****
Foundation Type
*****
Heating Fuel
*****
Heating Type
*****
Size Interior
*****
Stories Total
*****
Utility Water
*****
Land information
Amenities
*****
Sewer
*****
Size Depth
*****
Size Frontage
*****
Size Irregular
*****
Size Total
*****
Surface Water
*****
Rooms
Main level
Bedroom 3
*****
Bedroom 2
*****
Primary Bedroom
*****
Kitchen
*****
Dining room
*****
Living room
*****
Basement
Laundry room
*****
Living room
*****
Kitchen
*****
Bedroom
*****
Main level
Bedroom 3
*****
Bedroom 2
*****
Primary Bedroom
*****
Kitchen
*****
Dining room
*****
Living room
*****
Basement
Laundry room
*****
Living room
*****
Kitchen
*****
Bedroom
*****
Main level
Bedroom 3
*****
Bedroom 2
*****
Primary Bedroom
*****
Kitchen
*****
Dining room
*****
Living room
*****
Basement
Laundry room
*****
Living room
*****
Kitchen
*****
Bedroom
*****
Main level
Bedroom 3
*****
Bedroom 2
*****
Primary Bedroom
*****
Kitchen
*****
Dining room
*****
Living room
*****
Basement
Laundry room
*****
Living room
*****
Kitchen
*****
Bedroom
*****
Main level
Bedroom 3
*****
Bedroom 2
*****
Primary Bedroom
*****
Kitchen
*****
Dining room
*****
Living room
*****
Basement
Laundry room
*****
Living room
*****
Kitchen
*****
Bedroom
*****
Courtesy of ROYAL LEPAGE SIGNATURE REALTY
Book a Showing for this property
Please note that filling out this form you'll be registered and your phone number without the +1 part will be used as a password.

