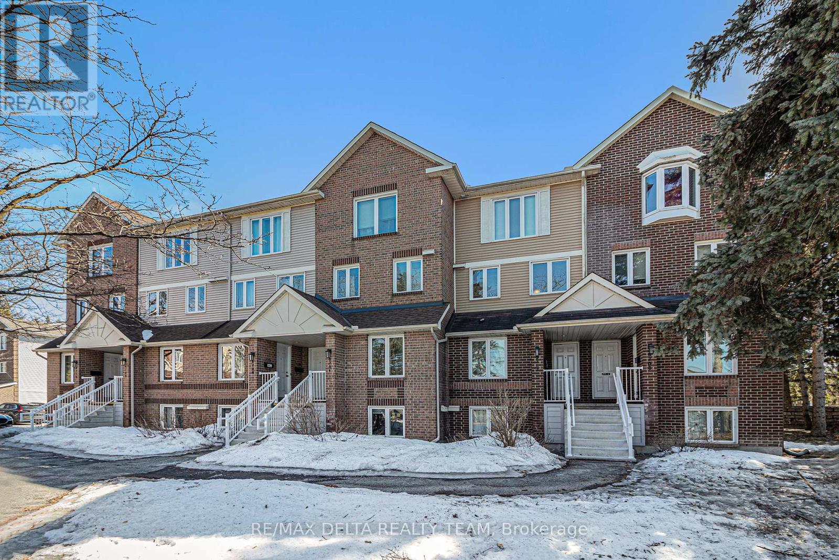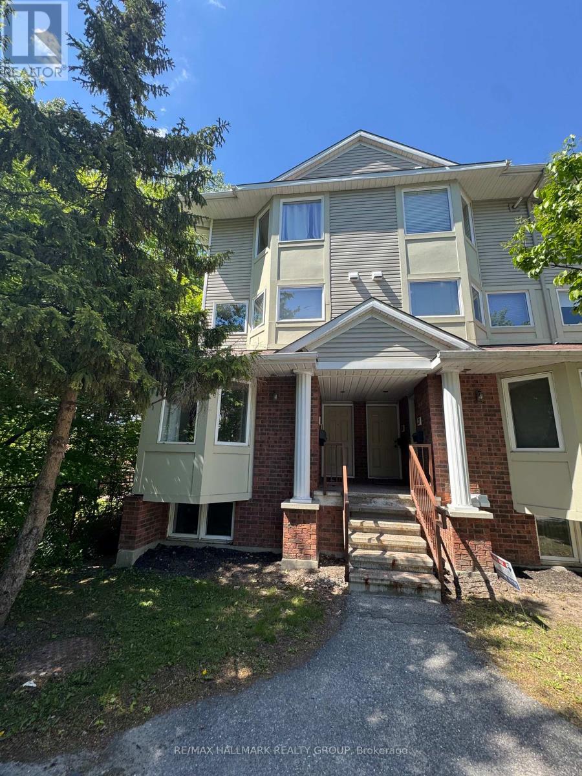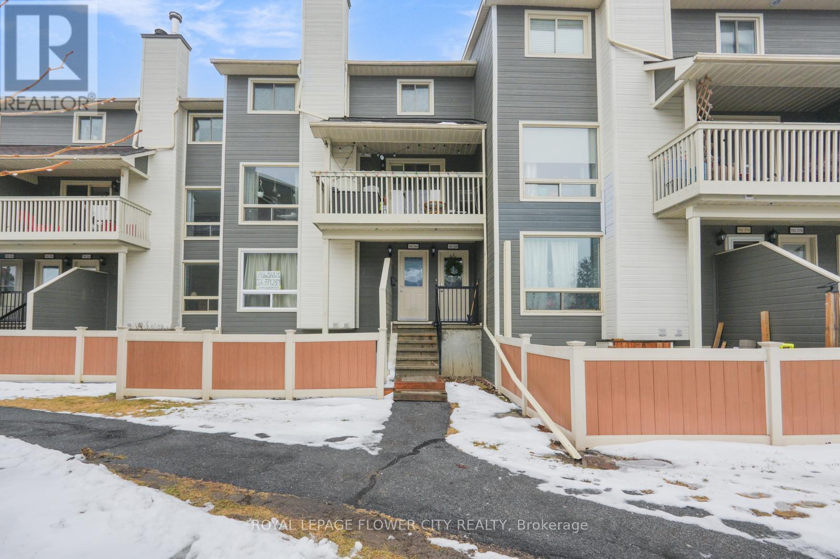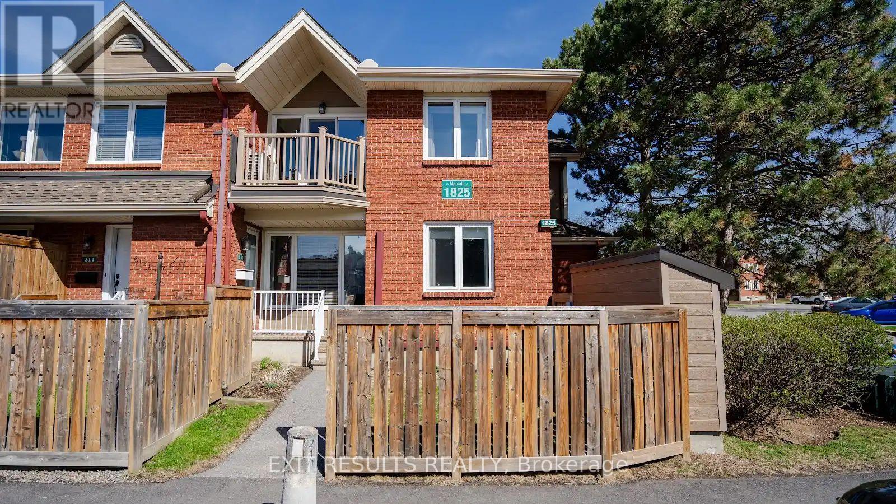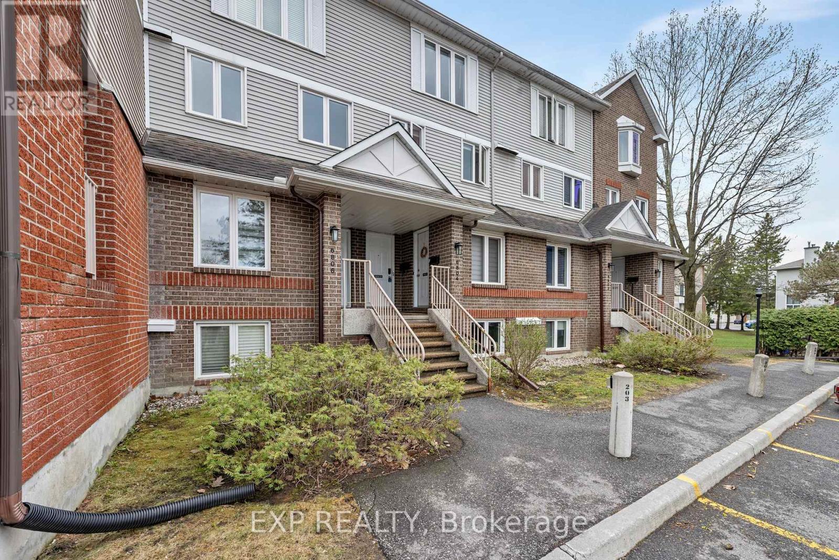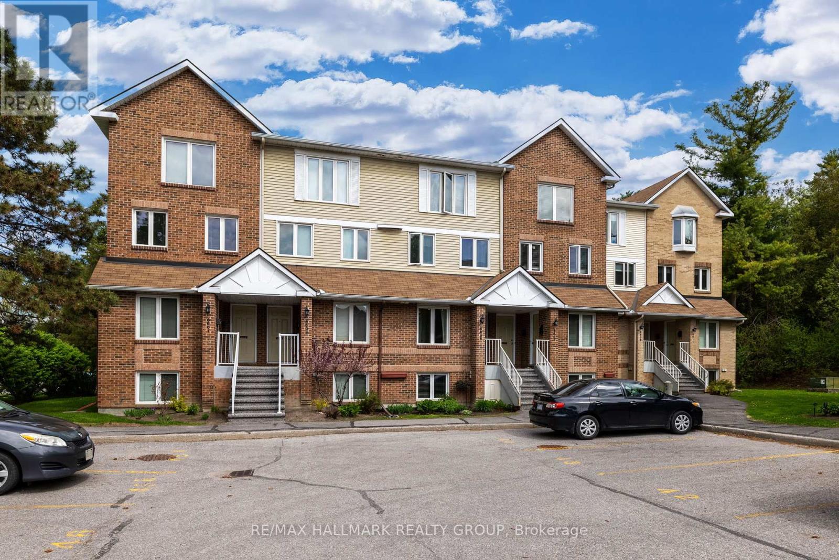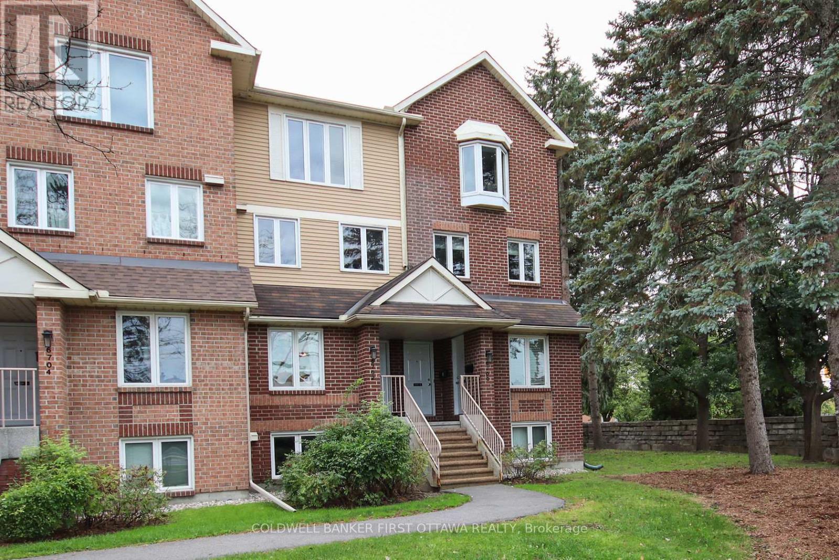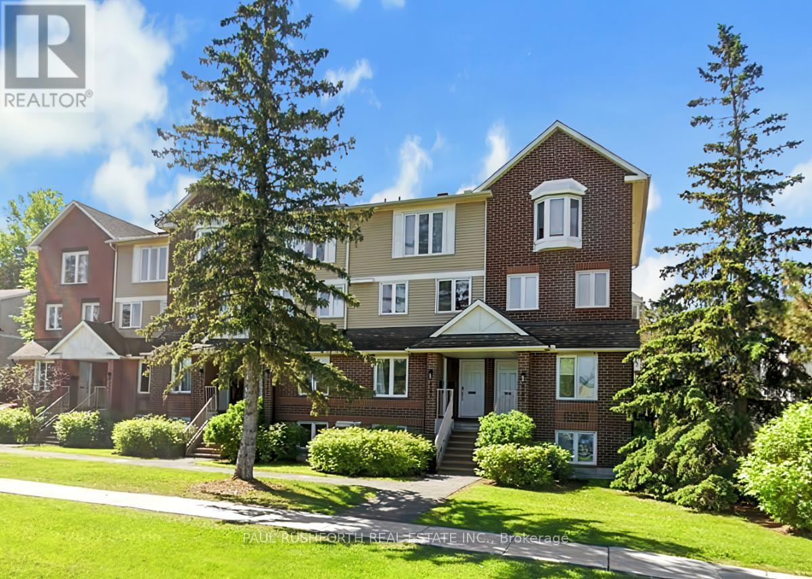Free account required
Unlock the full potential of your property search with a free account! Here's what you'll gain immediate access to:
- Exclusive Access to Every Listing
- Personalized Search Experience
- Favorite Properties at Your Fingertips
- Stay Ahead with Email Alerts
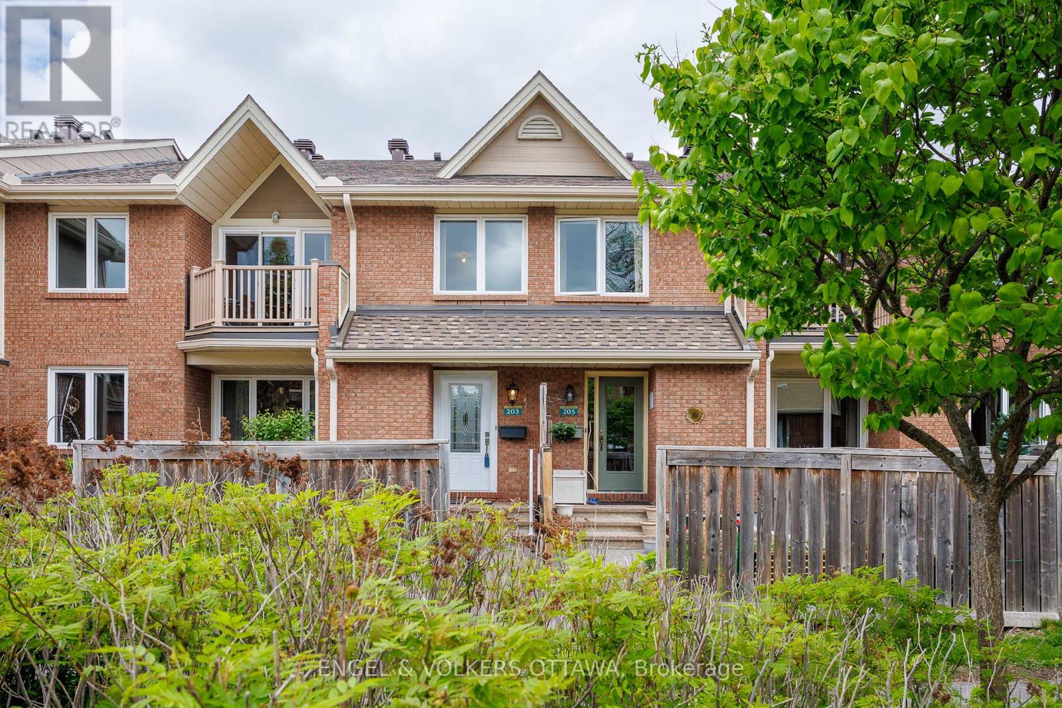
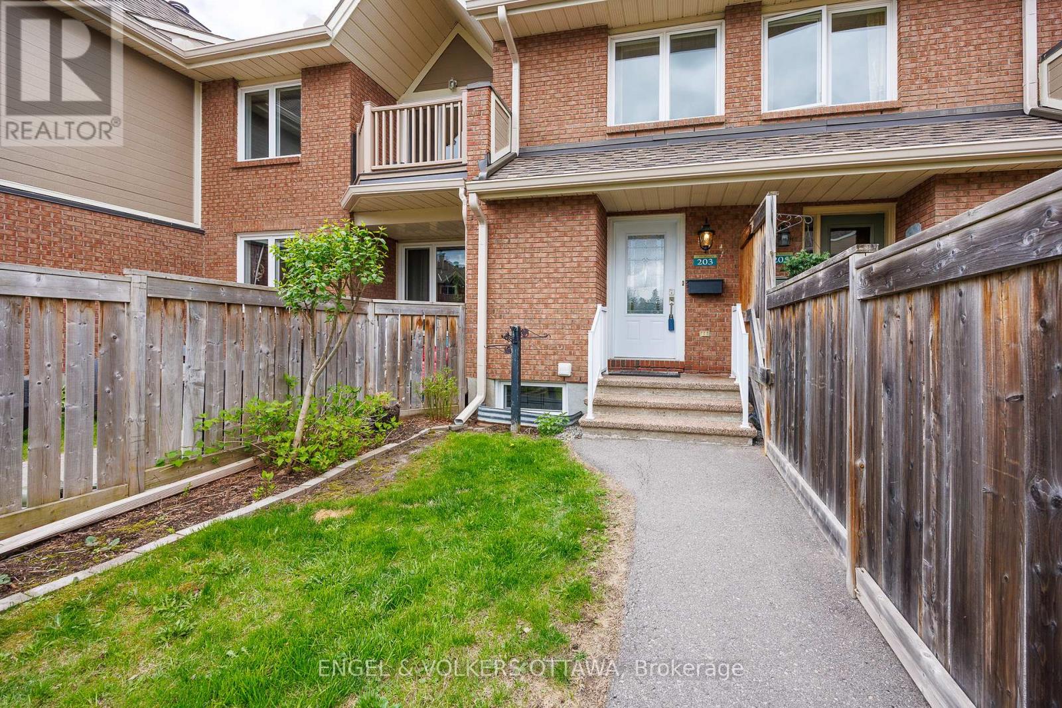
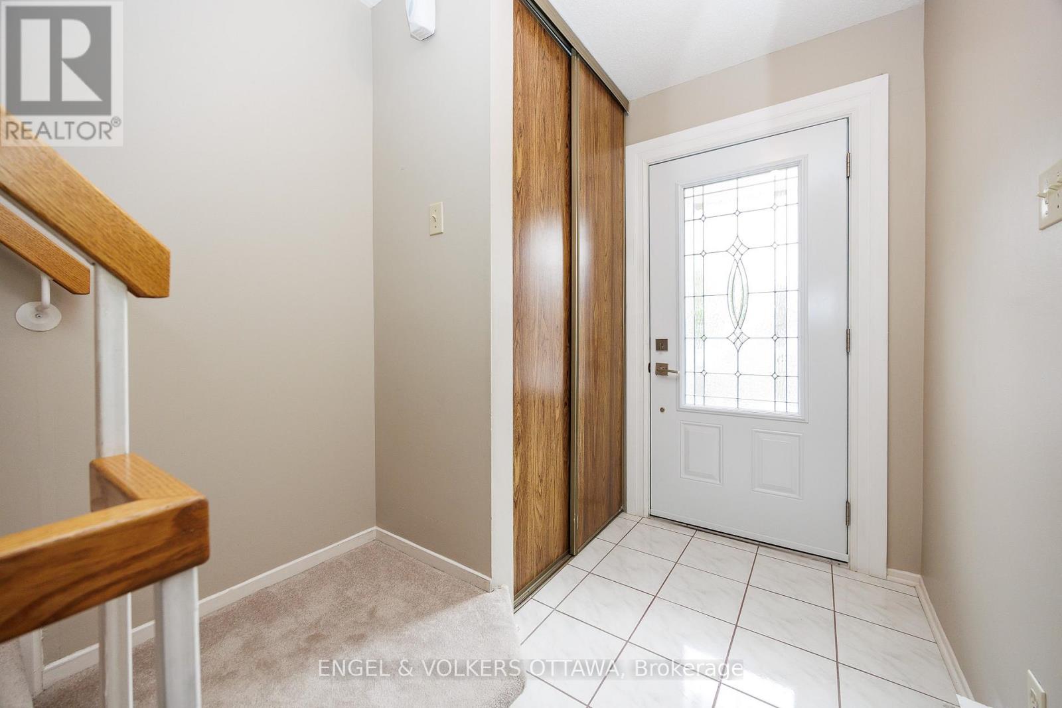
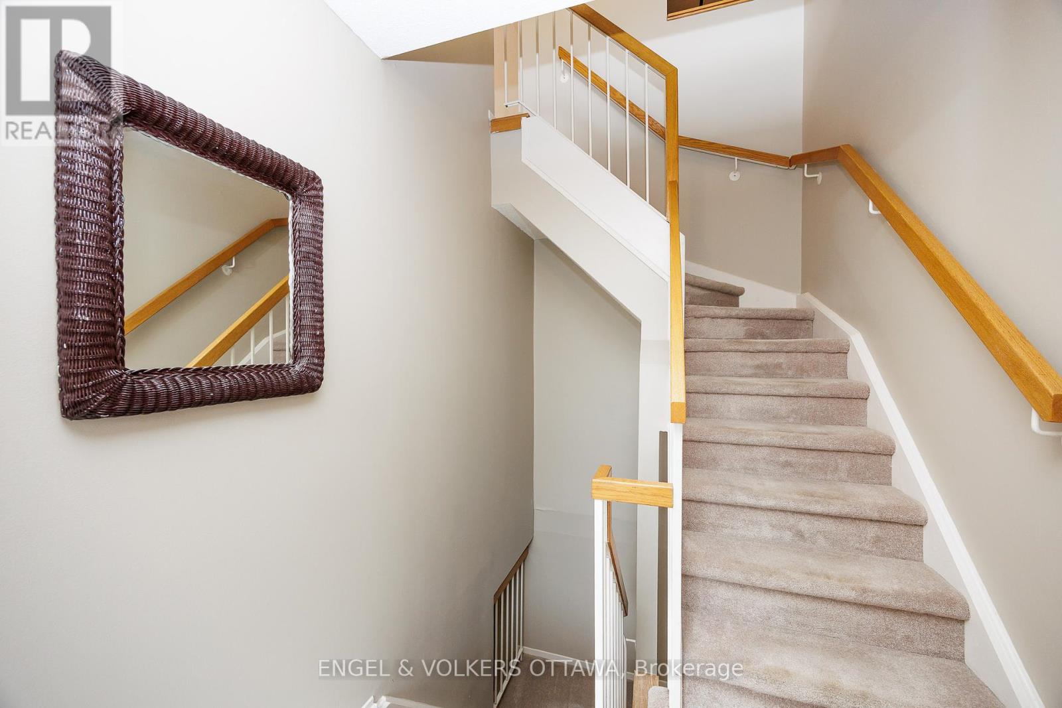
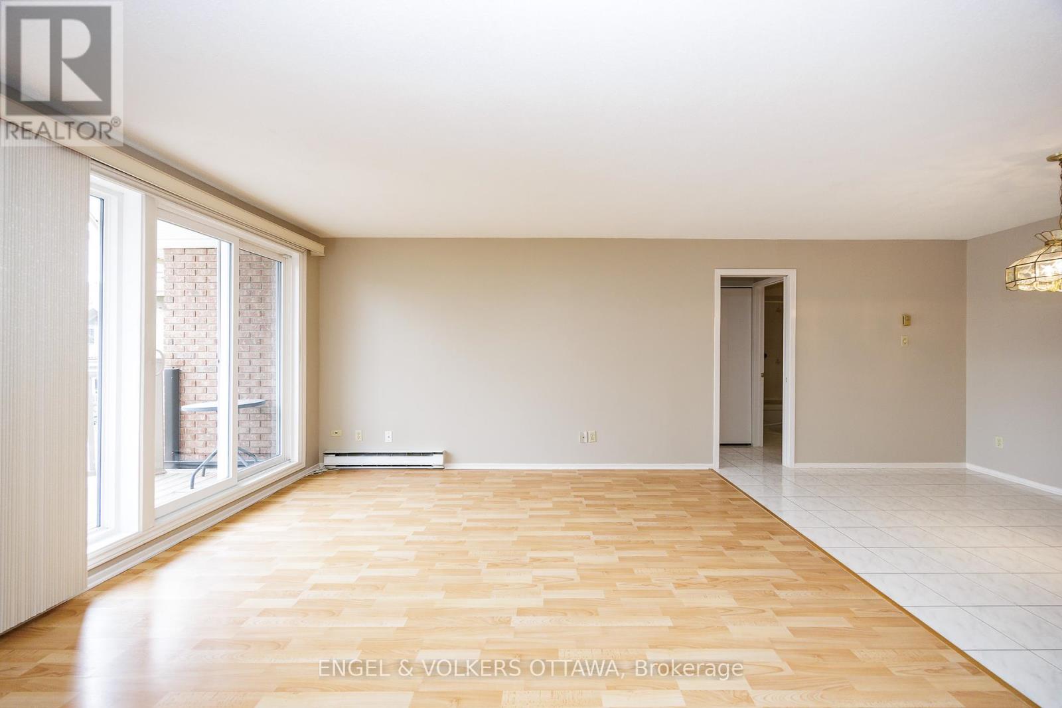
$339,900
203 - 1795 MARSALA CRESCENT
Ottawa, Ontario, Ontario, K4A2E9
MLS® Number: X12159538
Property description
OPEN HOUSE: Saturday, May 24th, 10am to 12pm. Welcome to your dream home in the sought-after community of Club Citadelle. Featuring a spacious open concept living space flooded with natural light offering generous sized rooms including a kitchen with ample cupboard and counter space, separate dining room area, living room with patio door to a balcony and a separate space perfect for a home office. A master bedroom with walk-in closet and a full 4-piece bathroom completes the main level. The finished lower level offers additional living space for family or rec room with a powder room, laundry and storage area. Enjoy the charming fenced front yard and convenient private parking space. Fantastic amenities, including party room, large outdoor pool with space to sunbath and gather. Excellent tennis courts, Club house/party room, gym, and saunas create the ideal place to enjoy beautiful summer days. This is a very walkable location with The Fallingbrook Shopping Centre, Ray Friel Recreation Complex and nearby parks all just steps away.
Building information
Type
*****
Amenities
*****
Appliances
*****
Basement Development
*****
Basement Type
*****
Cooling Type
*****
Exterior Finish
*****
Fire Protection
*****
Foundation Type
*****
Half Bath Total
*****
Heating Fuel
*****
Heating Type
*****
Size Interior
*****
Land information
Amenities
*****
Fence Type
*****
Landscape Features
*****
Rooms
Main level
Foyer
*****
Lower level
Family room
*****
Second level
Bathroom
*****
Bedroom
*****
Den
*****
Living room
*****
Dining room
*****
Kitchen
*****
Main level
Foyer
*****
Lower level
Family room
*****
Second level
Bathroom
*****
Bedroom
*****
Den
*****
Living room
*****
Dining room
*****
Kitchen
*****
Courtesy of ENGEL & VOLKERS OTTAWA
Book a Showing for this property
Please note that filling out this form you'll be registered and your phone number without the +1 part will be used as a password.
