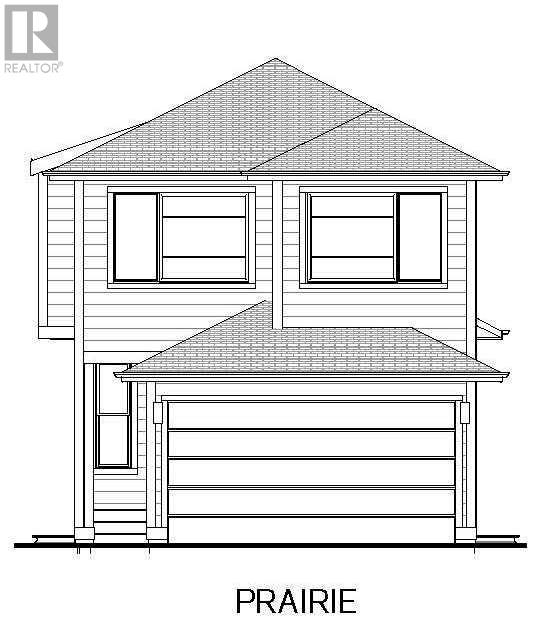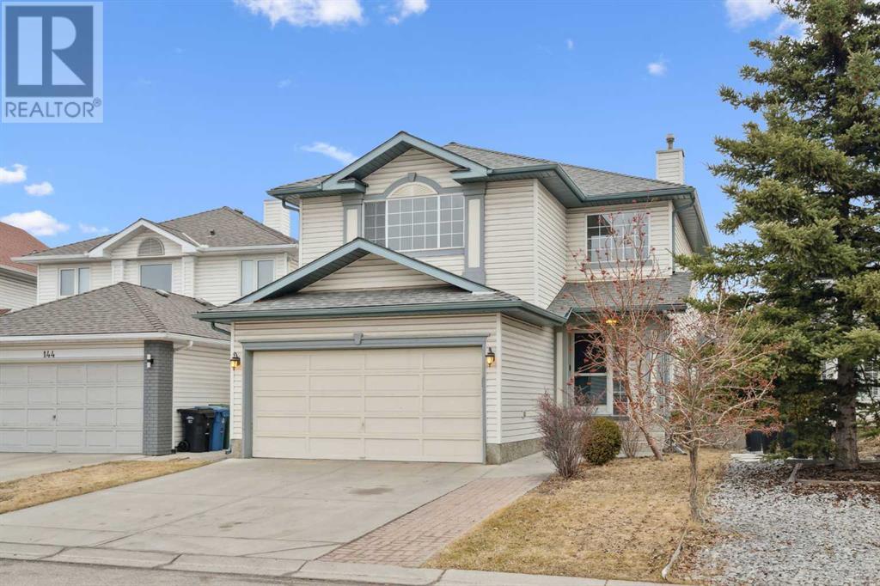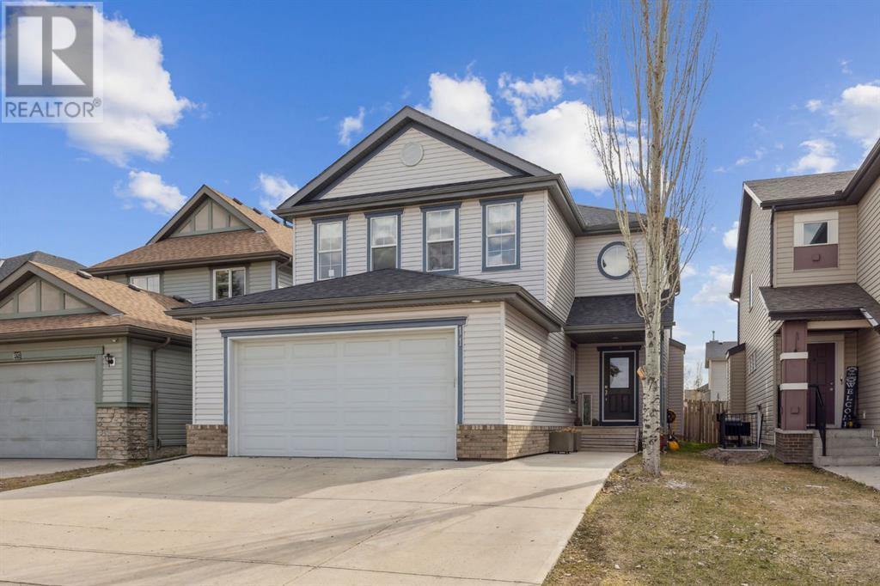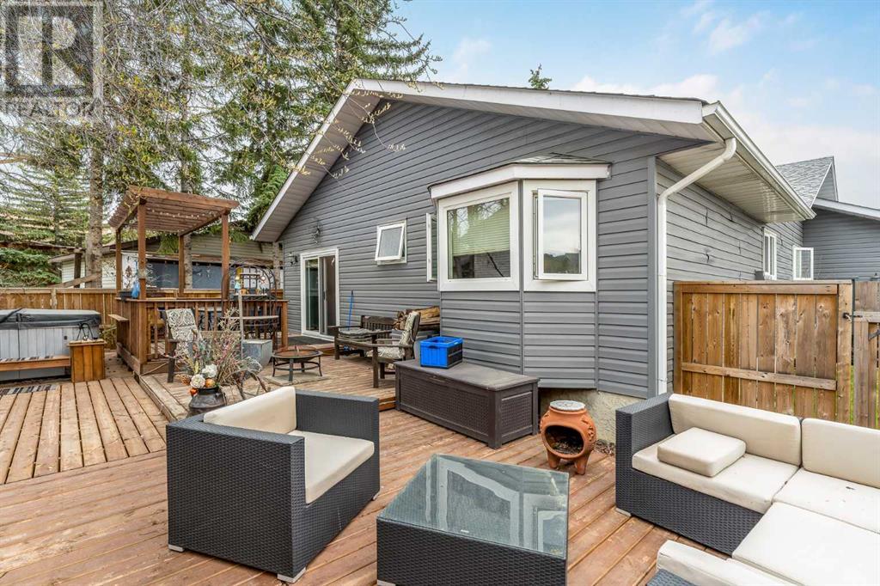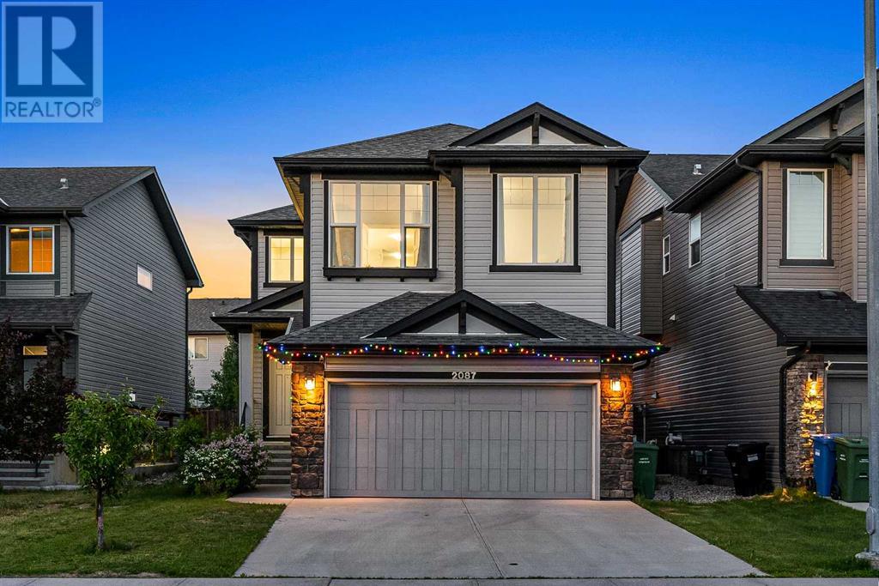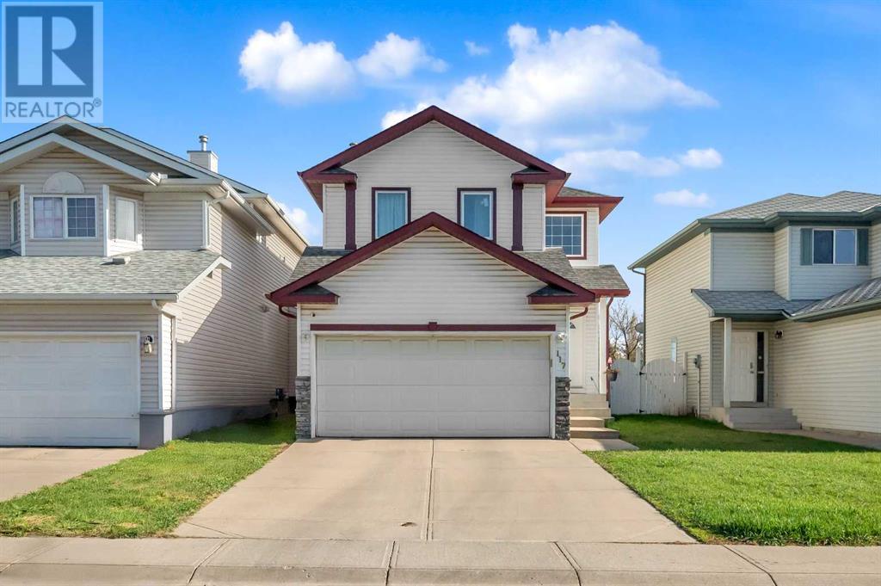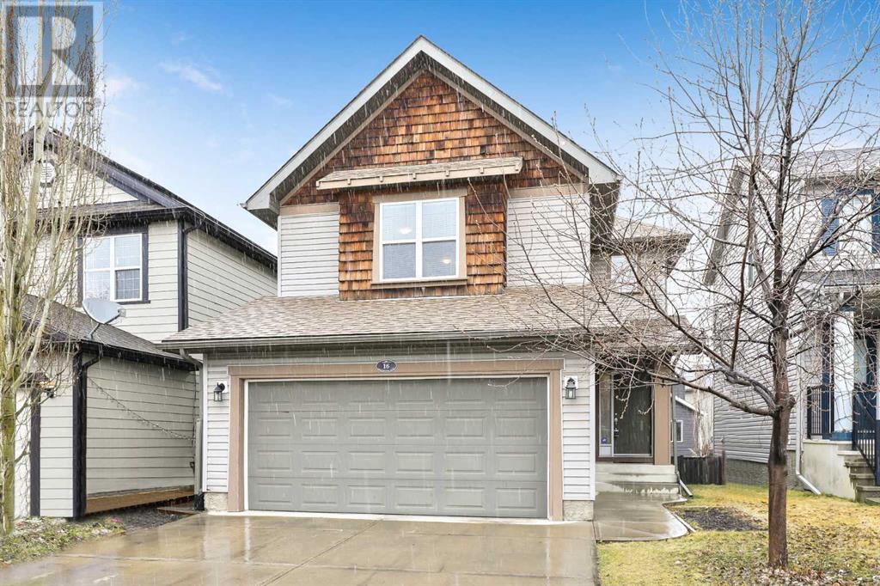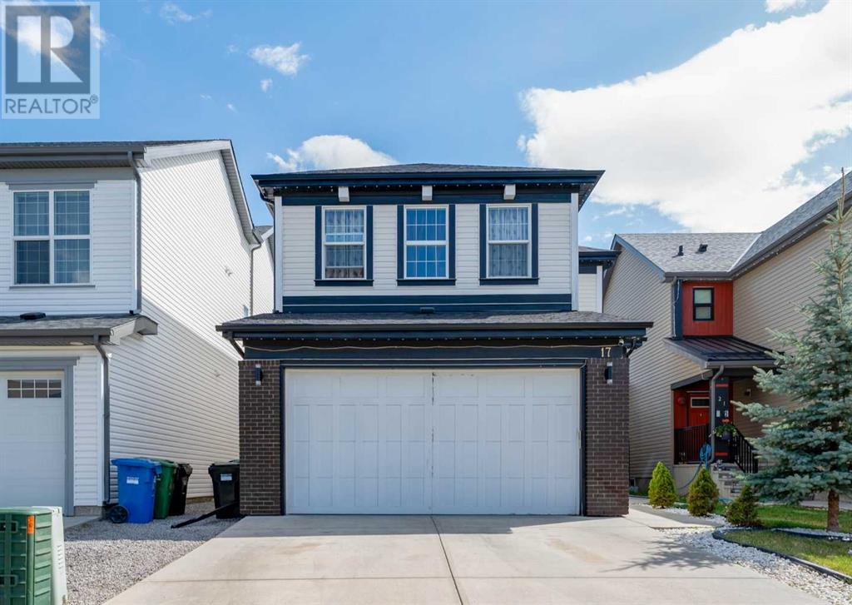Free account required
Unlock the full potential of your property search with a free account! Here's what you'll gain immediate access to:
- Exclusive Access to Every Listing
- Personalized Search Experience
- Favorite Properties at Your Fingertips
- Stay Ahead with Email Alerts
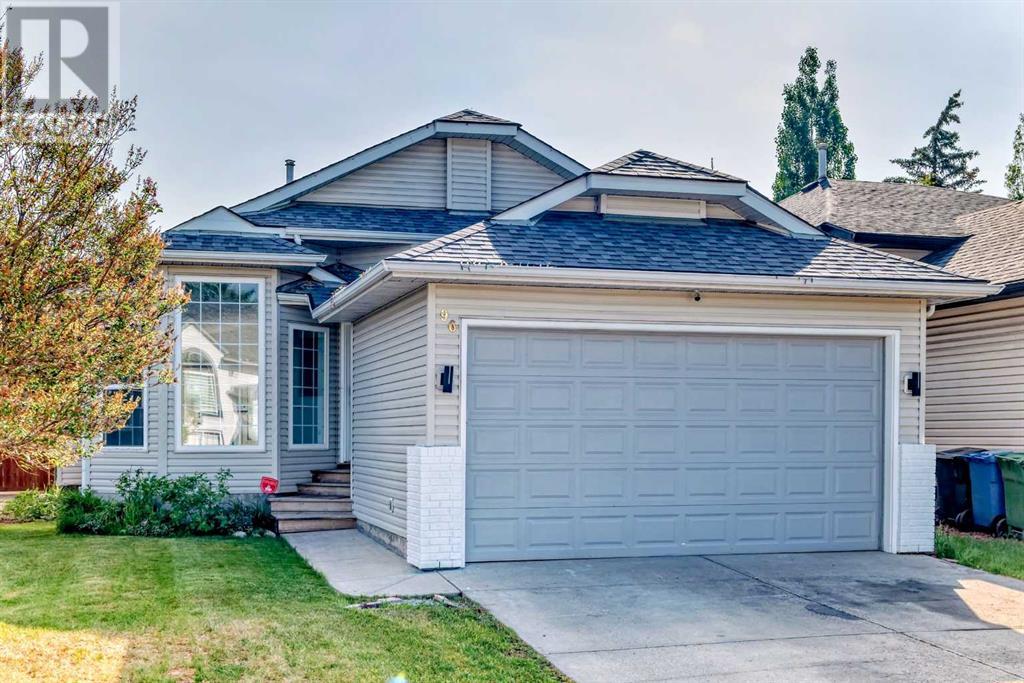

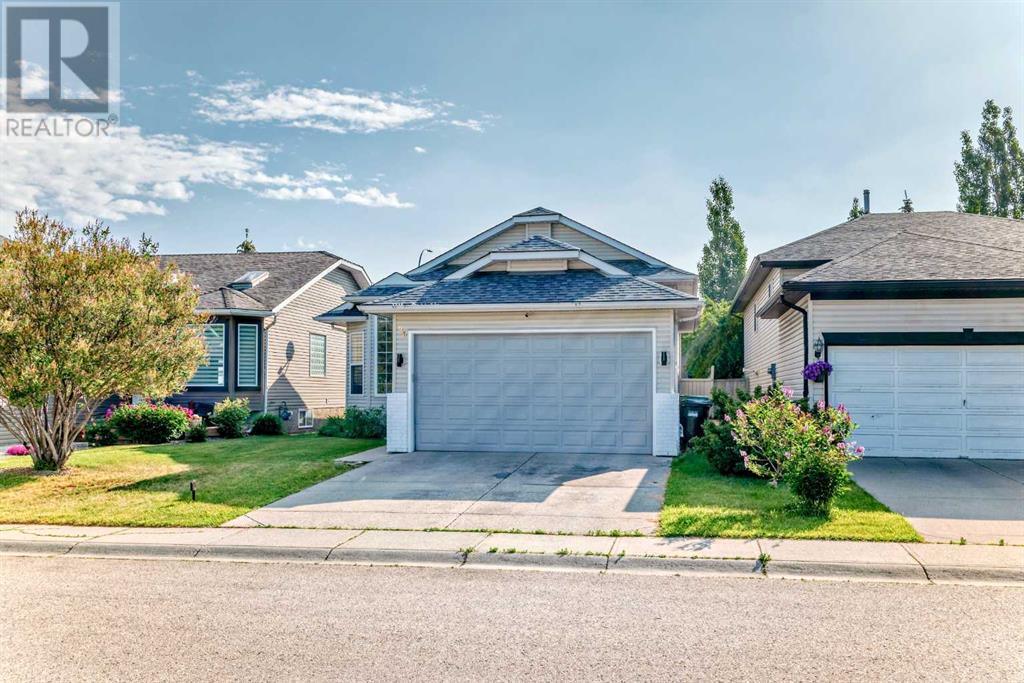

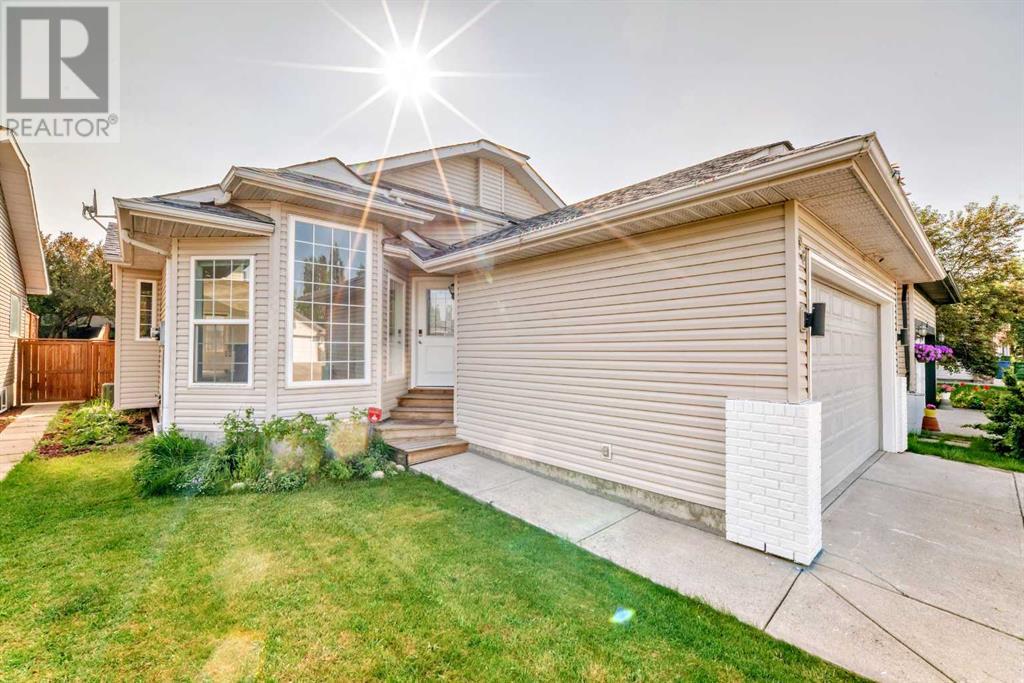
$709,900
96 Douglas Ridge Close SE
Calgary, Alberta, Alberta, T2Z3M2
MLS® Number: A2224917
Property description
**OPEN HOUSE SATURDAY MAY 31 FROM 12 NOON TO 2PM**Welcome to this fully renovated 5-bedroom, 4-bathroom home offering over 2,310 sq. ft. of thoughtfully designed living space!This stunning 4-level split home was extensively upgraded in 2025, featuring a brand-new kitchen, new flooring throughout, quartz countertops, and fully renovated bathrooms —delivering a fresh, modern living experience.The main floor boasts a spacious and stylish kitchen with ample cabinetry, quartz countertops, and an open-concept design that flows into the dining and living areas—ideal for family life and entertaining. You’ll also find a convenient laundry area on the main floor for added practicality.Upstairs offers a spacious primary bedroom with a private ensuite, two additional bedrooms, and a full bathroom.The lower level is perfect for extended family or rental potential, featuring a second kitchen, a fourth bedroom, a full bathroom, a separate laundry, a cozy family room with a gas fireplace, and allowing for independent living arrangements.The professionally developed basement includes a fifth bedroom, an additional full bathroom, and a large entertainment or recreation space—perfect for a home theater, gym, or playroom.Key Features & Upgrades:•Full renovation in 2025: new kitchen, flooring, quartz countertops, and bathrooms.•Two separate laundry areas (main floor and lower level)•No Poly-B piping—fully upgraded plumbing in 2025•New Air Conditioner , Exterior Wall Replacement in 2023•Triple-pane window on the main floor; all other windows are double-pane in 2022•New roof, whole Garage system (track, opener, receiver....) and door replaced in 2022•Hot water tank and furnace replaced in 2019•Low-maintenance landscaping in both the front and backyardsMove-in ready with excellent value—great to live in, great to invest in!
Building information
Type
*****
Appliances
*****
Architectural Style
*****
Basement Development
*****
Basement Type
*****
Constructed Date
*****
Construction Material
*****
Construction Style Attachment
*****
Cooling Type
*****
Exterior Finish
*****
Fireplace Present
*****
FireplaceTotal
*****
Flooring Type
*****
Foundation Type
*****
Half Bath Total
*****
Heating Type
*****
Size Interior
*****
Total Finished Area
*****
Land information
Amenities
*****
Fence Type
*****
Size Frontage
*****
Size Irregular
*****
Size Total
*****
Rooms
Upper Level
4pc Bathroom
*****
Bedroom
*****
Bedroom
*****
3pc Bathroom
*****
Primary Bedroom
*****
Main level
Dining room
*****
Kitchen
*****
Laundry room
*****
Other
*****
Living room
*****
Third level
Recreational, Games room
*****
3pc Bathroom
*****
Bedroom
*****
Second level
Other
*****
Family room
*****
4pc Bathroom
*****
Bedroom
*****
Upper Level
4pc Bathroom
*****
Bedroom
*****
Bedroom
*****
3pc Bathroom
*****
Primary Bedroom
*****
Main level
Dining room
*****
Kitchen
*****
Laundry room
*****
Other
*****
Living room
*****
Third level
Recreational, Games room
*****
3pc Bathroom
*****
Bedroom
*****
Second level
Other
*****
Family room
*****
4pc Bathroom
*****
Bedroom
*****
Upper Level
4pc Bathroom
*****
Bedroom
*****
Bedroom
*****
3pc Bathroom
*****
Primary Bedroom
*****
Main level
Dining room
*****
Kitchen
*****
Laundry room
*****
Other
*****
Living room
*****
Third level
Recreational, Games room
*****
3pc Bathroom
*****
Bedroom
*****
Second level
Other
*****
Family room
*****
4pc Bathroom
*****
Courtesy of Century 21 Bamber Realty LTD.
Book a Showing for this property
Please note that filling out this form you'll be registered and your phone number without the +1 part will be used as a password.
