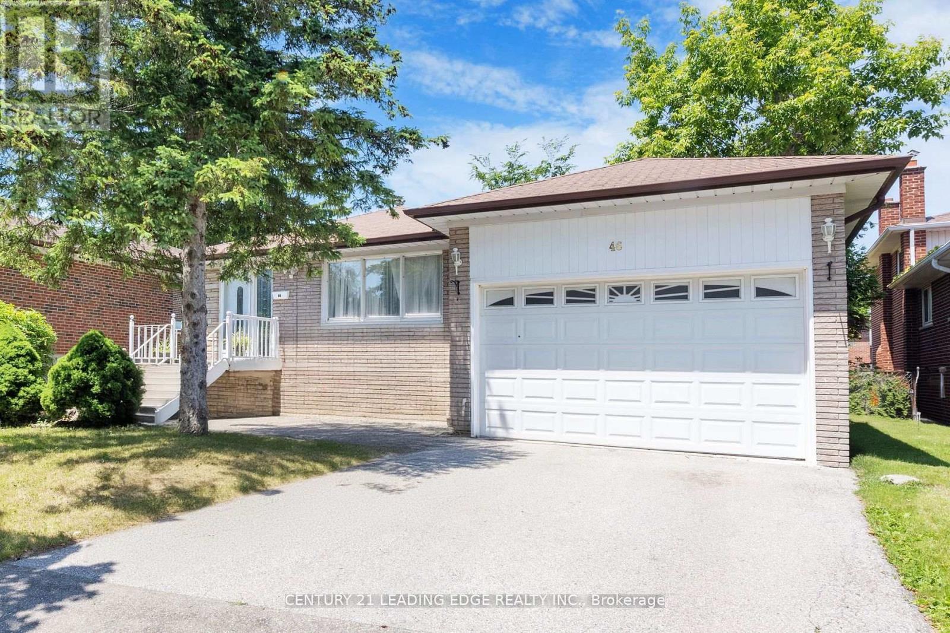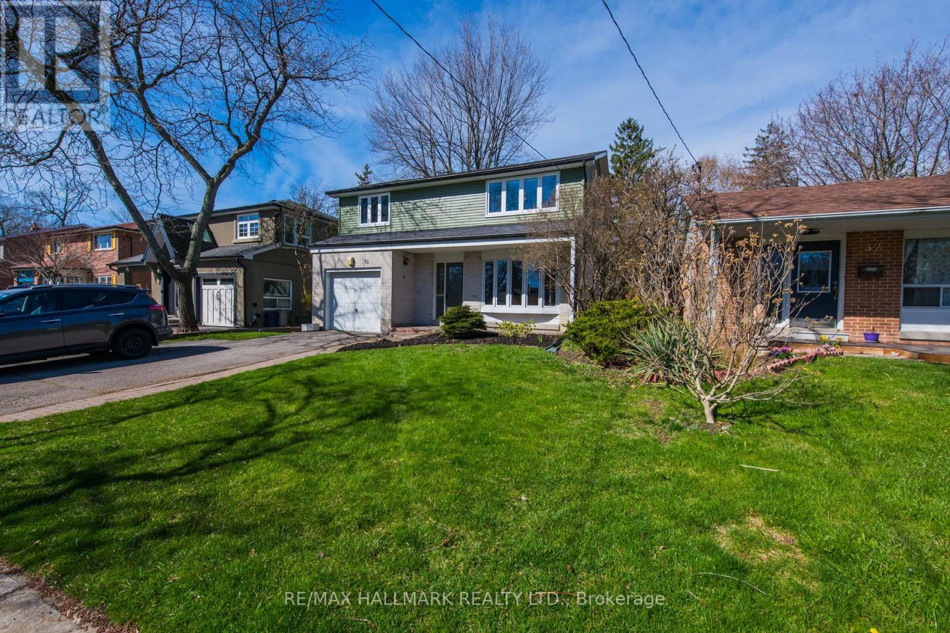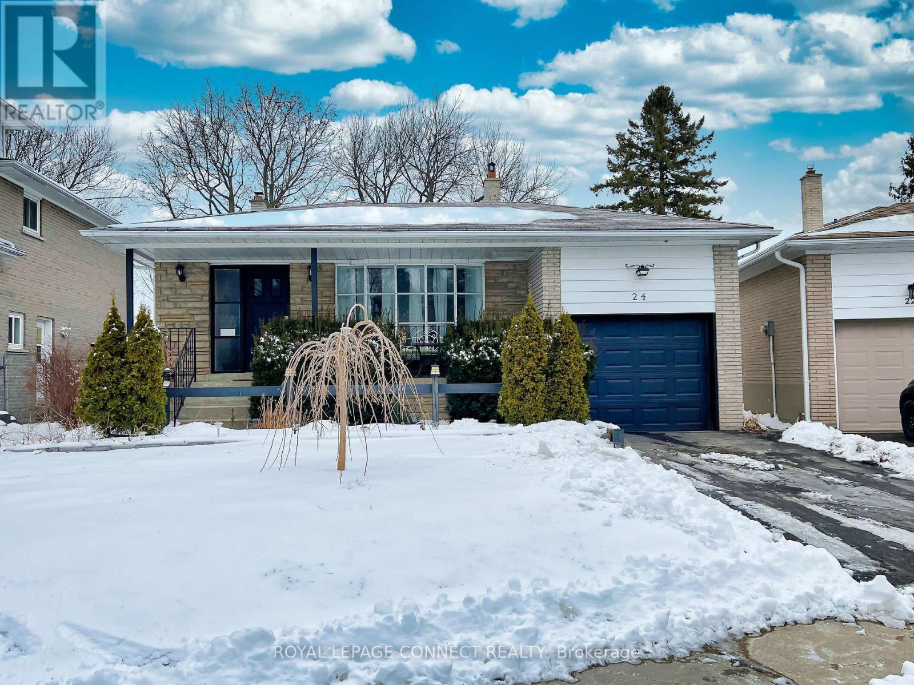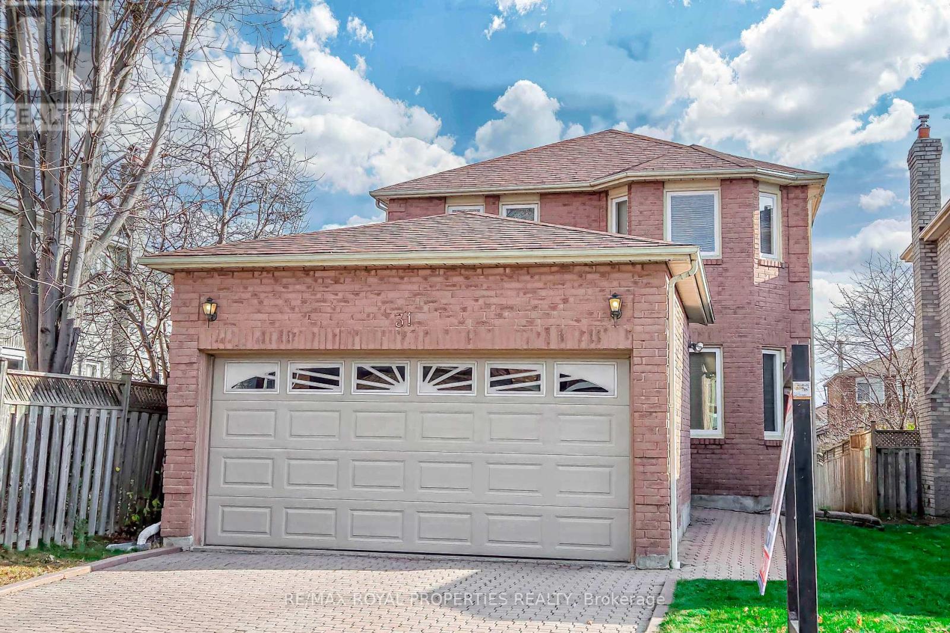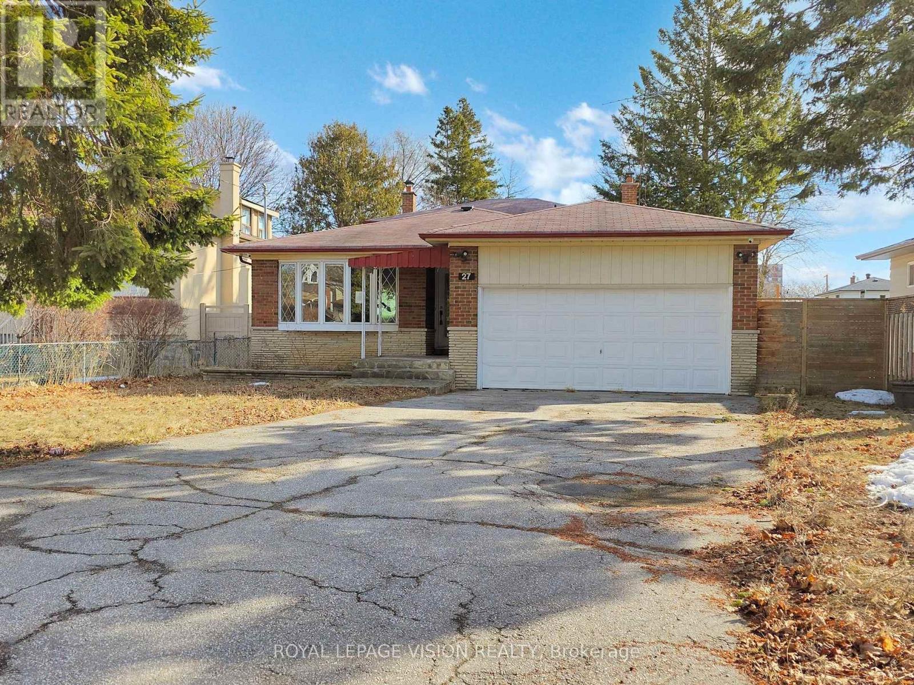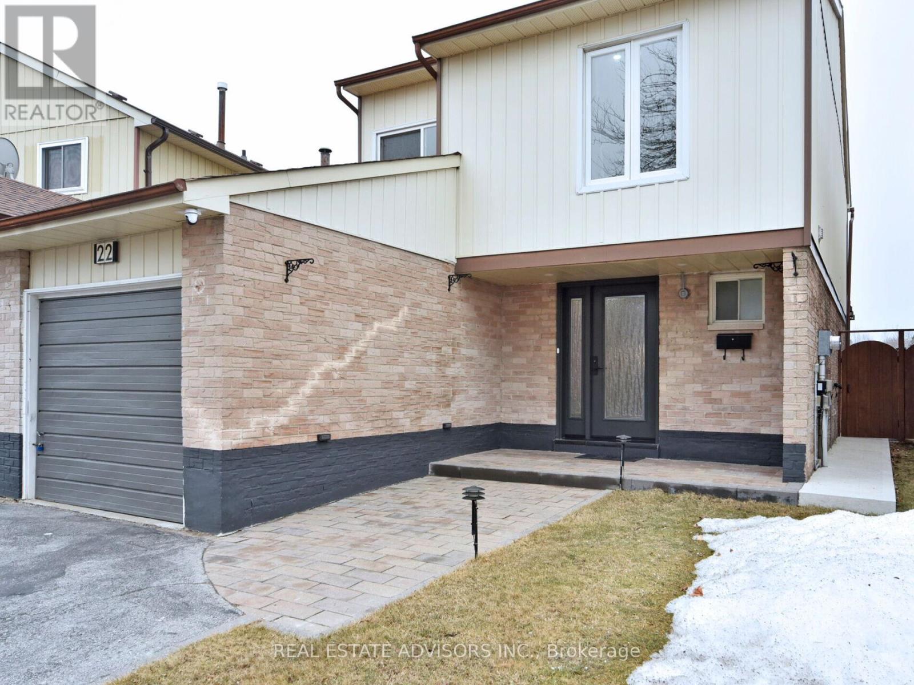Free account required
Unlock the full potential of your property search with a free account! Here's what you'll gain immediate access to:
- Exclusive Access to Every Listing
- Personalized Search Experience
- Favorite Properties at Your Fingertips
- Stay Ahead with Email Alerts

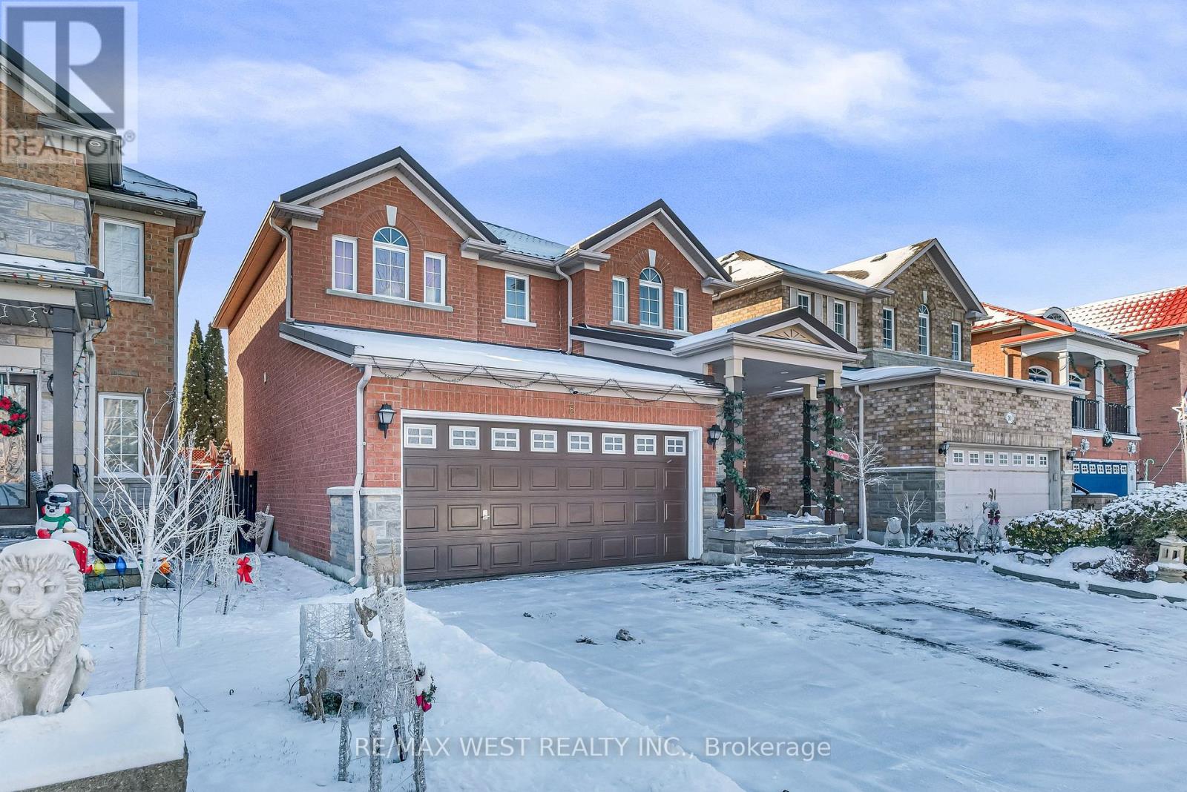
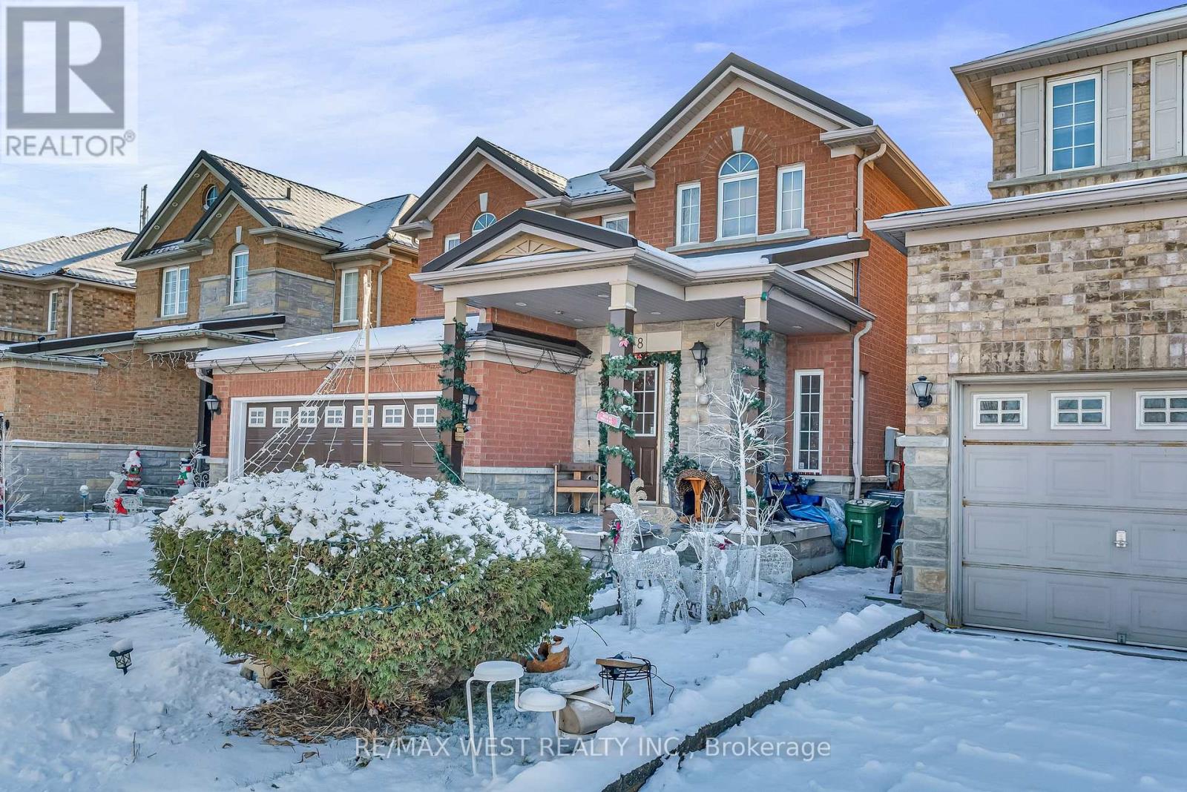
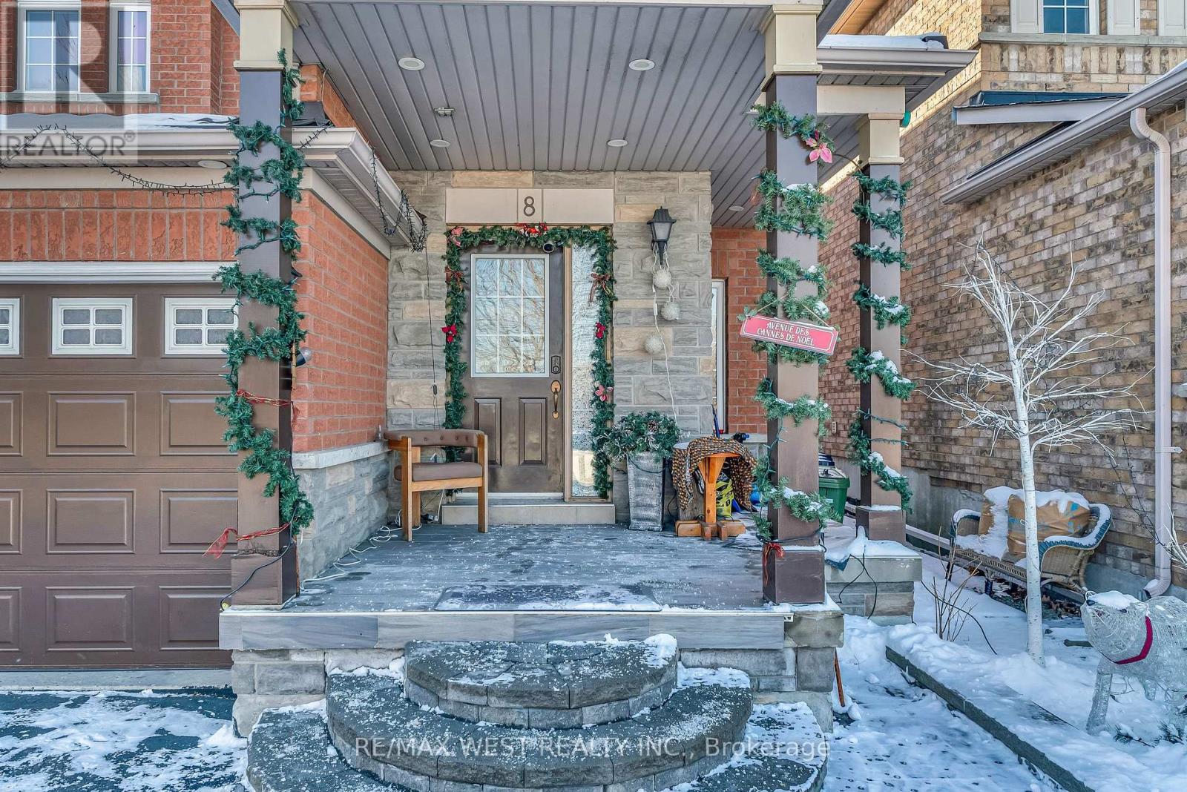
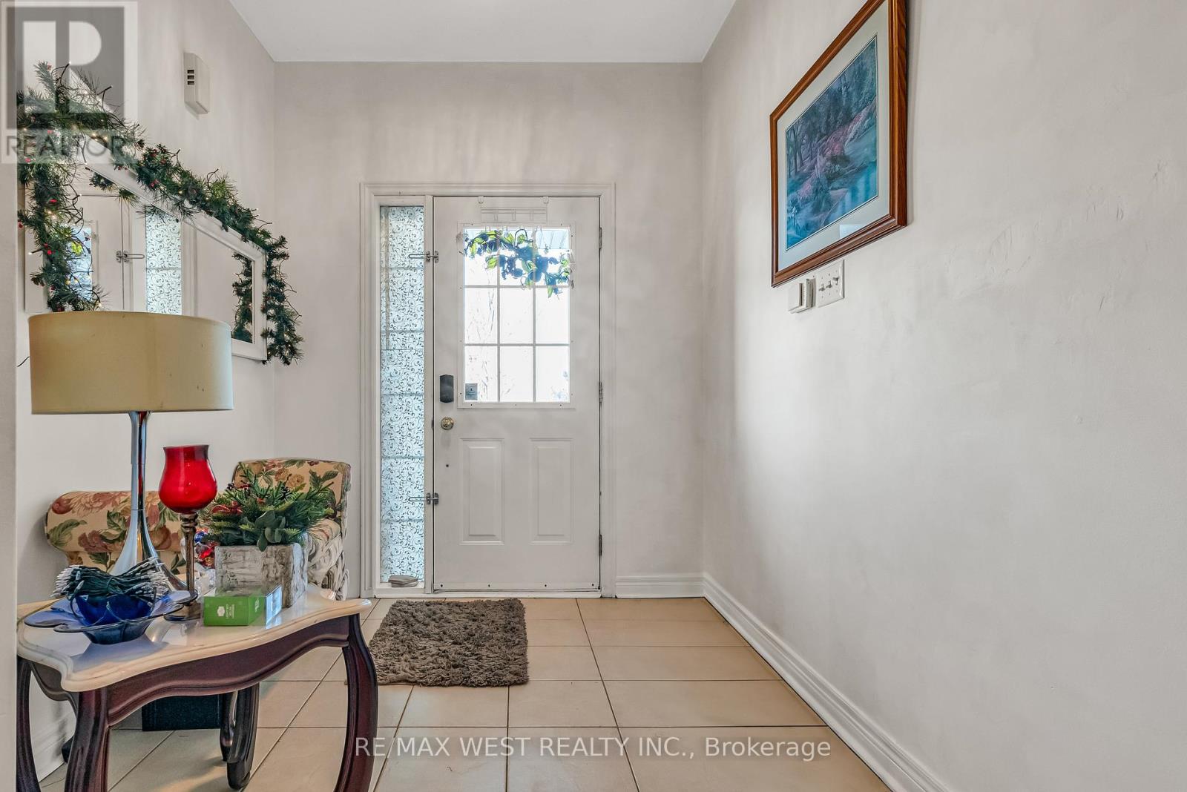
$1,399,000
8 LAMPMAN DRIVE
Toronto, Ontario, Ontario, M1E5L1
MLS® Number: E12017554
Property description
Welcome to 8 Lampman Dr., a beautifully maintained detached home in the charming community of The Heights of West Hill, crafted by the renowned Canadian builder, Lakeview Homes. Ideally located just south of the 401, this home offers a convenient commute to major highways, the GO Station, and TTC. It's only minutes from Centenary Hospital, the University of Toronto, shopping, places of worship, and more. Situated on a quiet, mature street in a highly sought after, family-friendly neighbourhood. This 2-storey, 4-bedroom home is a true gem. The property features a spacious combined living and dining area, along with a great room that overlooks the backyard, perfect for entertaining. The eat-in kitchen boasts ample space and a sliding door that opens to a private, oversized backyard oasis-deal for family BBQs and gatherings. Additional highlights include a double-wide driveway for extra parking and an oversized double garage. A fantastic opportunity offering incredible value!
Building information
Type
*****
Appliances
*****
Basement Development
*****
Basement Type
*****
Construction Style Attachment
*****
Cooling Type
*****
Exterior Finish
*****
Fireplace Present
*****
Flooring Type
*****
Foundation Type
*****
Half Bath Total
*****
Heating Fuel
*****
Heating Type
*****
Size Interior
*****
Stories Total
*****
Utility Water
*****
Land information
Amenities
*****
Fence Type
*****
Sewer
*****
Size Depth
*****
Size Frontage
*****
Size Irregular
*****
Size Total
*****
Rooms
Main level
Dining room
*****
Great room
*****
Foyer
*****
Kitchen
*****
Living room
*****
Second level
Bedroom 4
*****
Bedroom 3
*****
Bedroom 2
*****
Primary Bedroom
*****
Courtesy of RE/MAX WEST REALTY INC.
Book a Showing for this property
Please note that filling out this form you'll be registered and your phone number without the +1 part will be used as a password.
