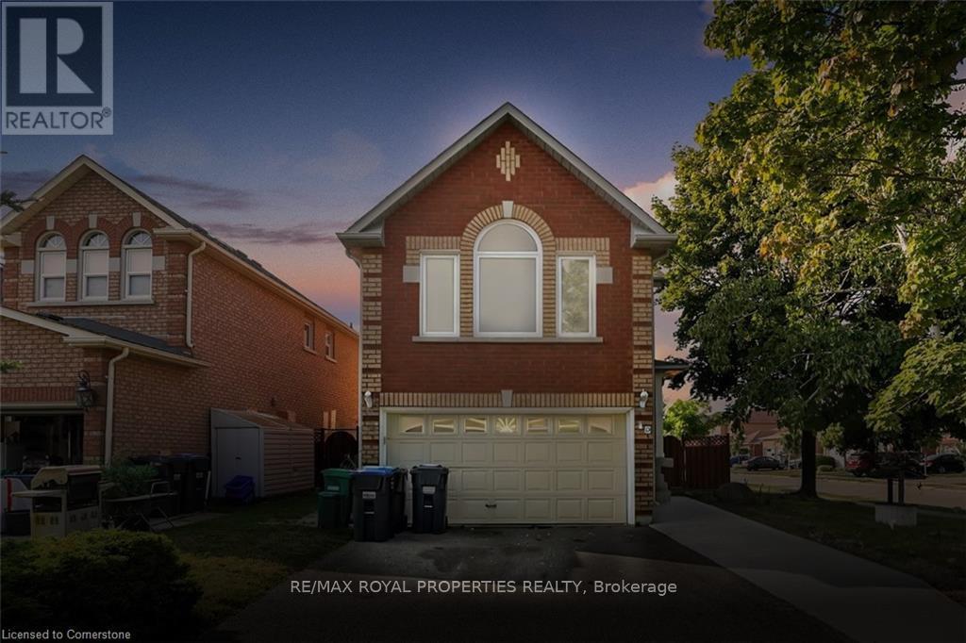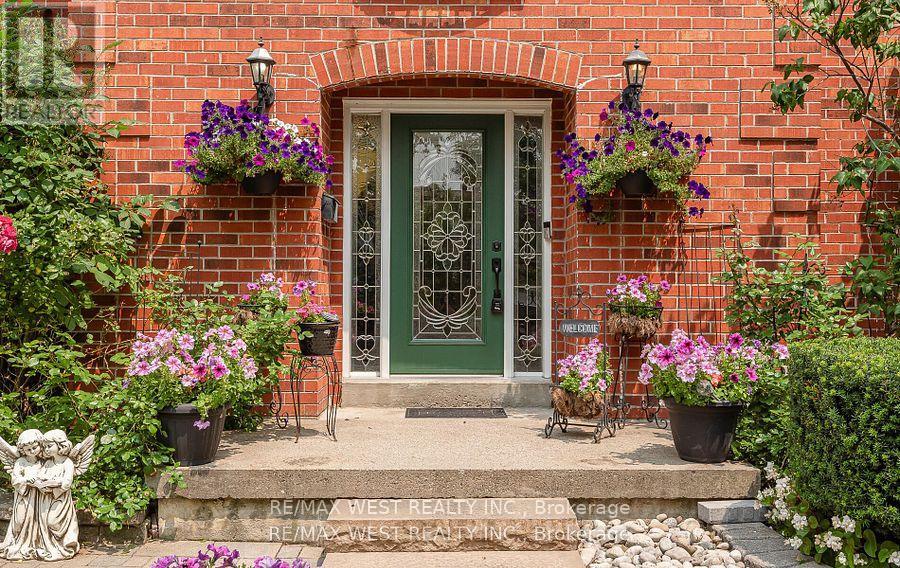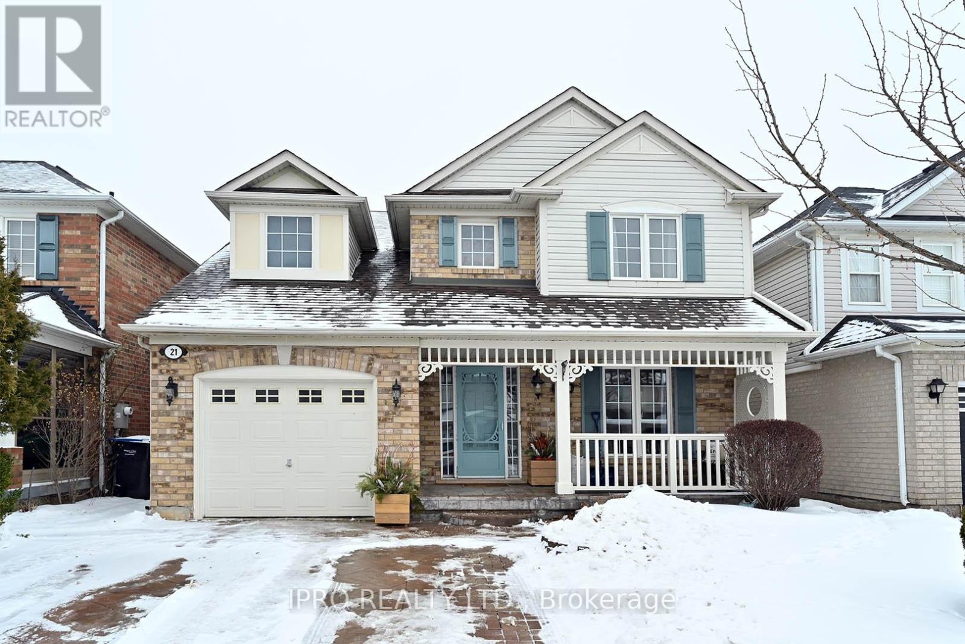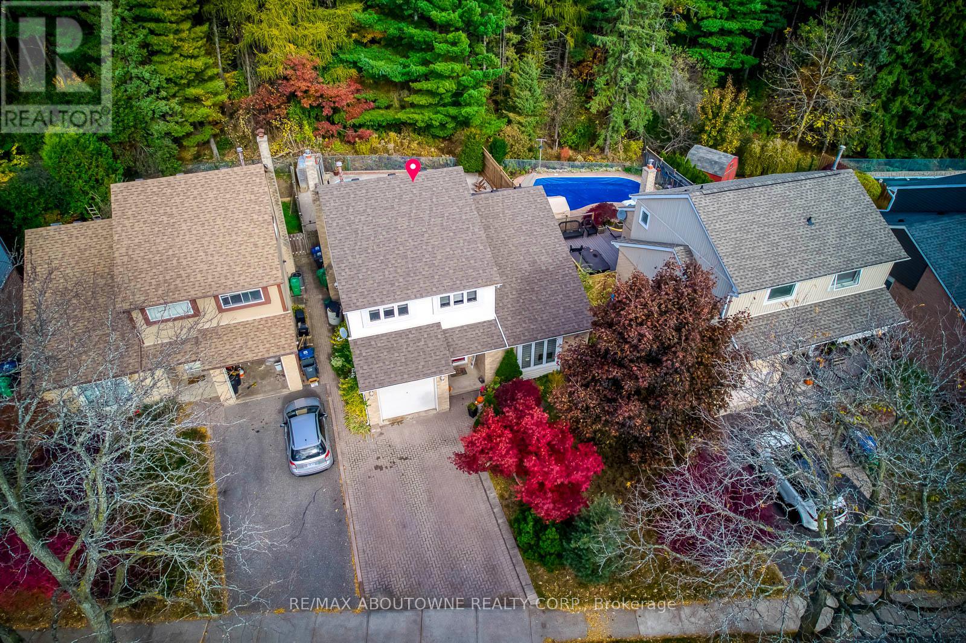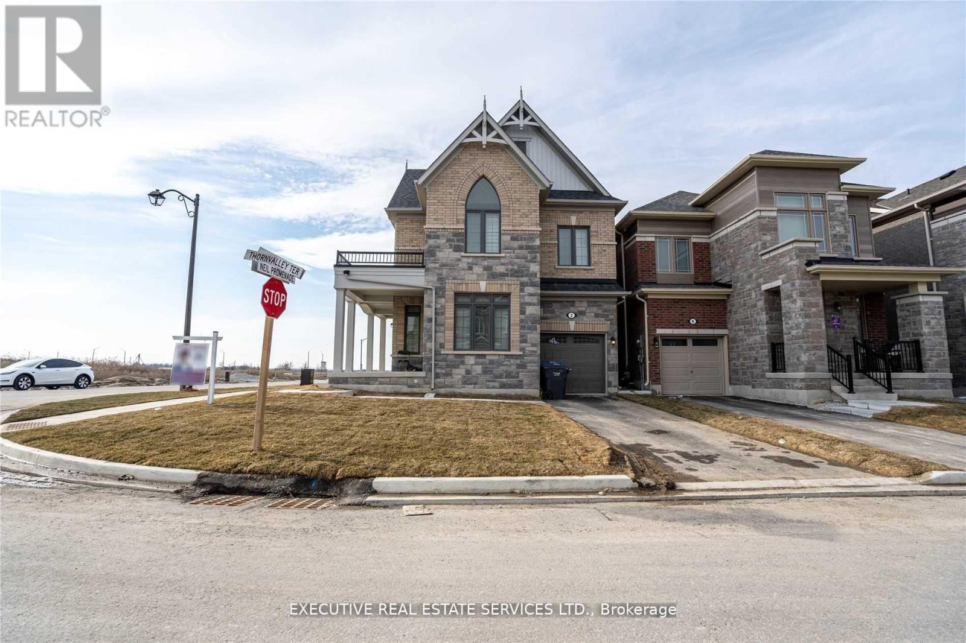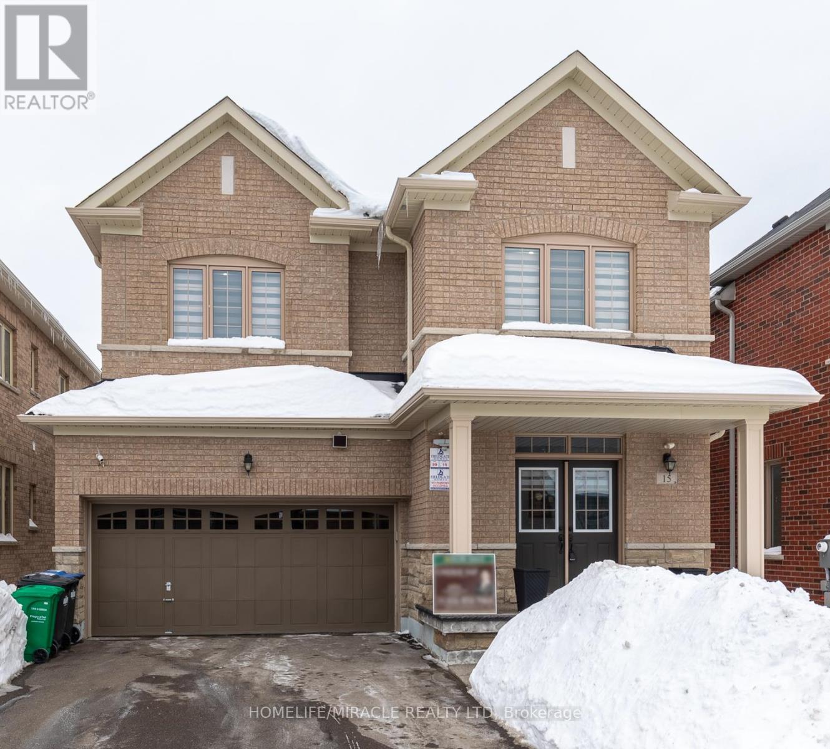Free account required
Unlock the full potential of your property search with a free account! Here's what you'll gain immediate access to:
- Exclusive Access to Every Listing
- Personalized Search Experience
- Favorite Properties at Your Fingertips
- Stay Ahead with Email Alerts
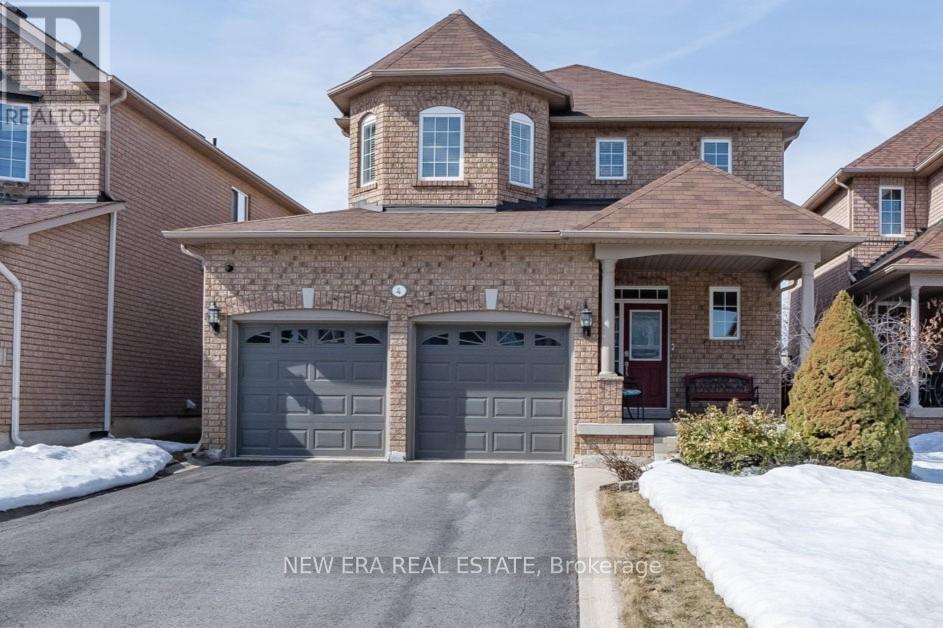
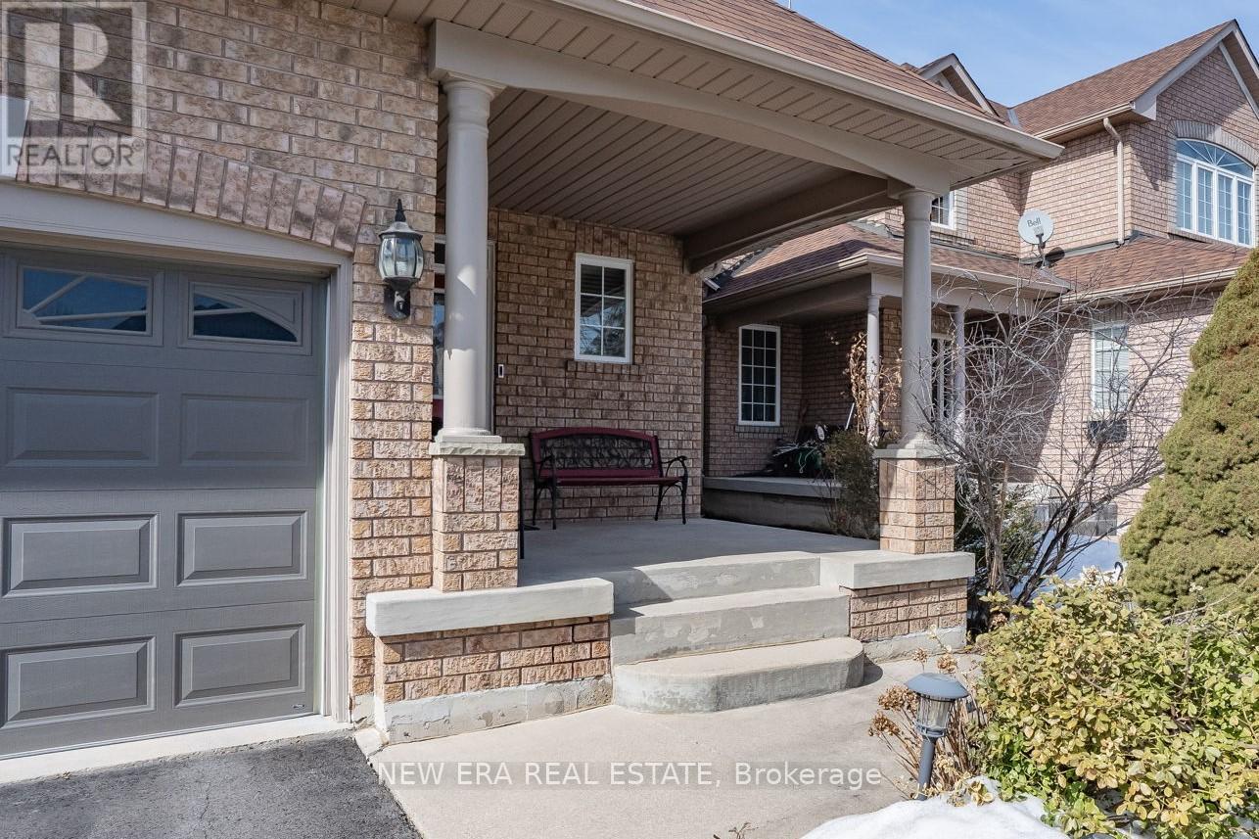
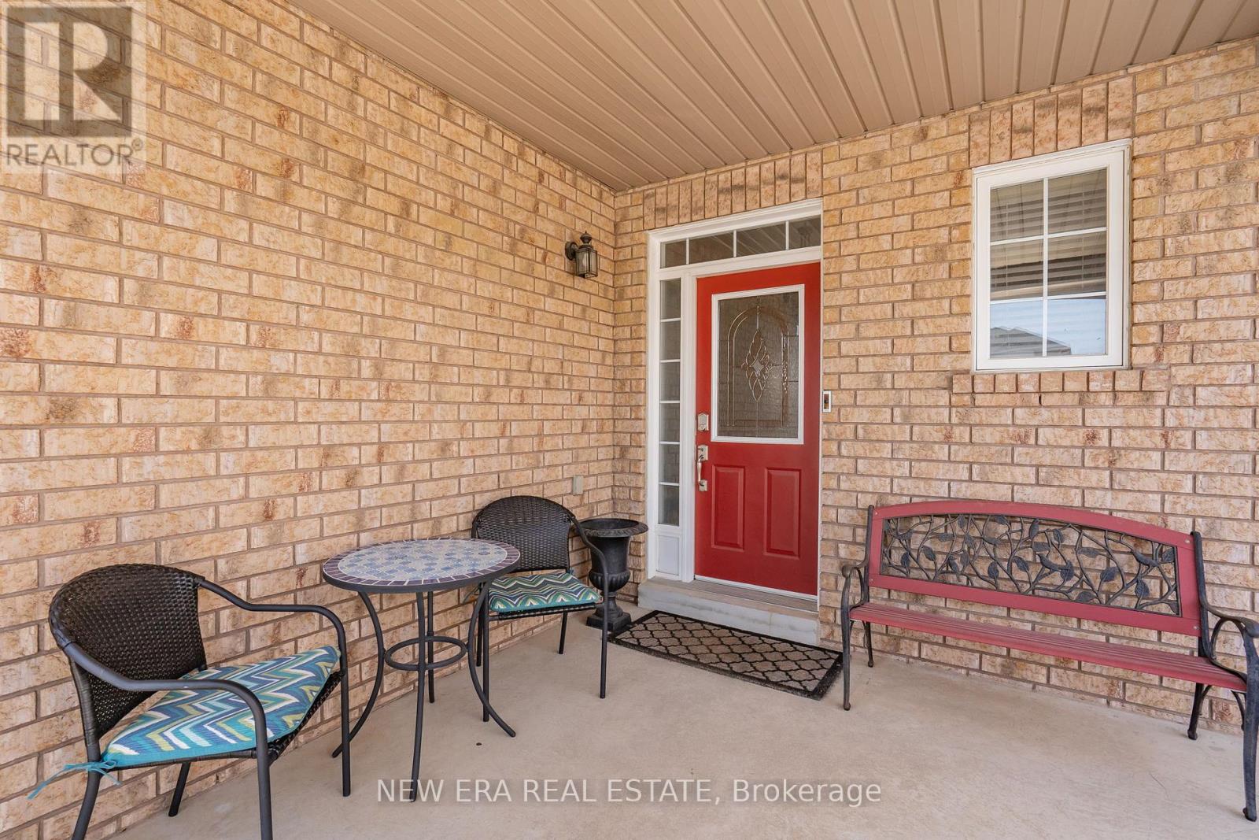

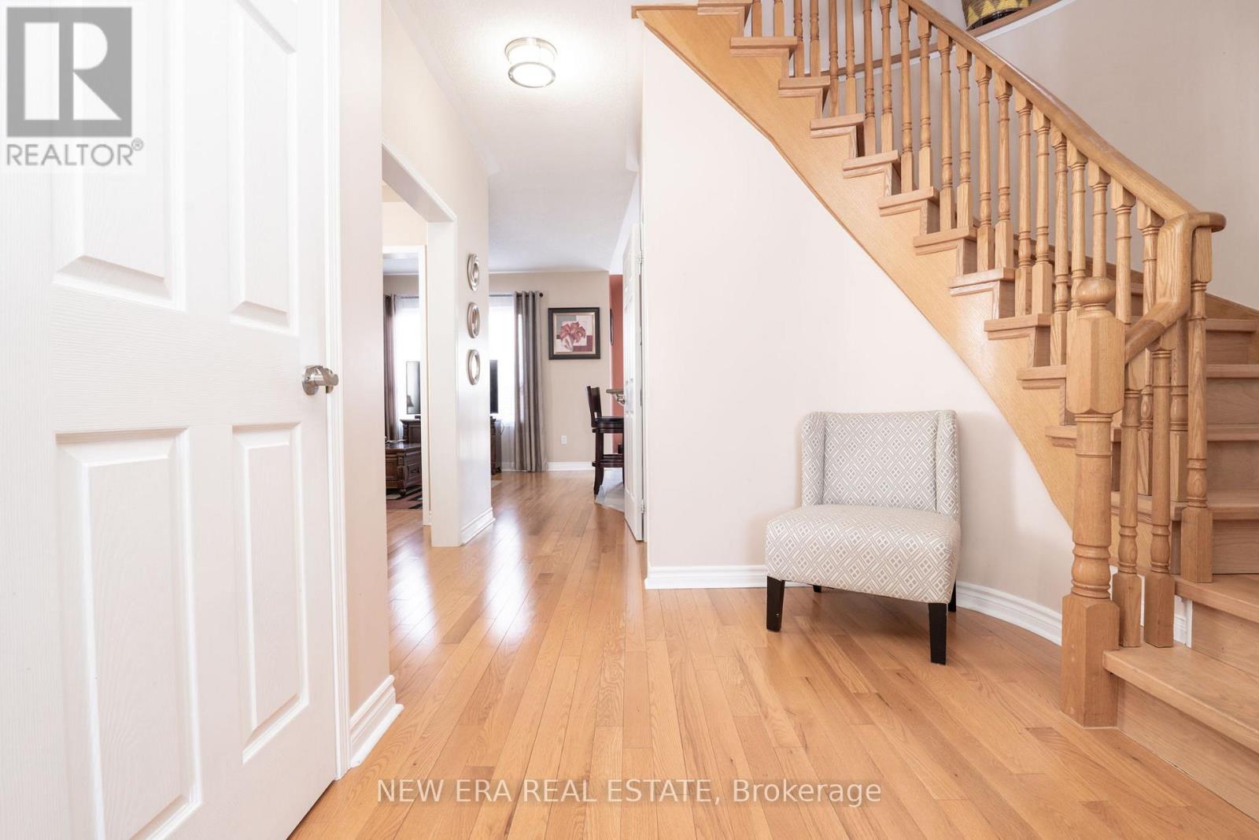
$1,224,999
4 ASH COURT
Brampton, Ontario, Ontario, L7A1L5
MLS® Number: W12023683
Property description
Snelgrove known for family friendly neighborhoods, in the Mayfield Park development located on a Cul-de-sac, you'll find this lovingly and very well maintained 2 Story, Double Car, 3 +1 bed/3.5 bath to call your new home. Inviting covered porch leads you inside to an open concept main floor plan design highlighting the 9' vaulted ceilings, hardwood and ceramic floors. Spacious kitchen has been updated with Granite counters & breakfast bar overlooking the family room and has eat in area with W/O to deck and fenced yard featuring a 6-person Jacuzzi hot tub covered with gazebo. Separate dining room overlooking the family room featuring a gas fireplace. Double door entry primary bedroom offers 3pc ensuite and W/I closet. 2 spacious bedrooms and 4pc bath complete the upper level. Basement has extended family/in-law potential with finished rec room, bedroom/office (currently being used as a gym), 3pc bath and 2nd kitchen. Large cold room for extra storage. Convenience of garage inside home access, main floor powder room. Shopping, Dining, Schools, Transit, Hwy, Scenic trails all near by making this a great location to live.
Building information
Type
*****
Amenities
*****
Appliances
*****
Basement Development
*****
Basement Type
*****
Construction Style Attachment
*****
Cooling Type
*****
Exterior Finish
*****
Fireplace Present
*****
Flooring Type
*****
Foundation Type
*****
Heating Fuel
*****
Heating Type
*****
Size Interior
*****
Stories Total
*****
Utility Water
*****
Land information
Amenities
*****
Fence Type
*****
Sewer
*****
Size Depth
*****
Size Frontage
*****
Size Irregular
*****
Size Total
*****
Rooms
Upper Level
Bedroom
*****
Bedroom
*****
Primary Bedroom
*****
Main level
Dining room
*****
Family room
*****
Eating area
*****
Kitchen
*****
Lower level
Office
*****
Recreational, Games room
*****
Courtesy of NEW ERA REAL ESTATE
Book a Showing for this property
Please note that filling out this form you'll be registered and your phone number without the +1 part will be used as a password.
